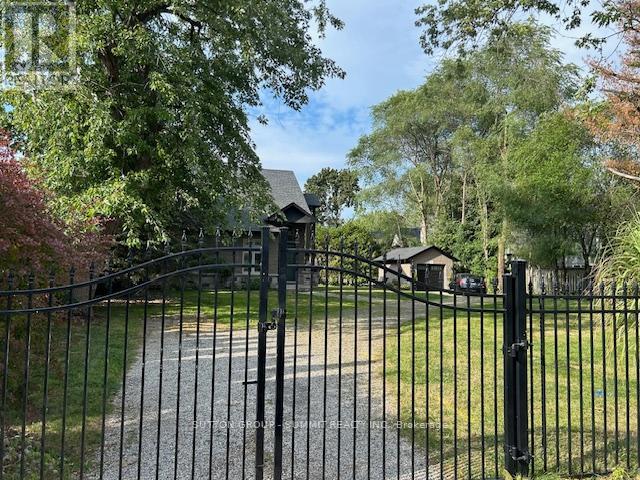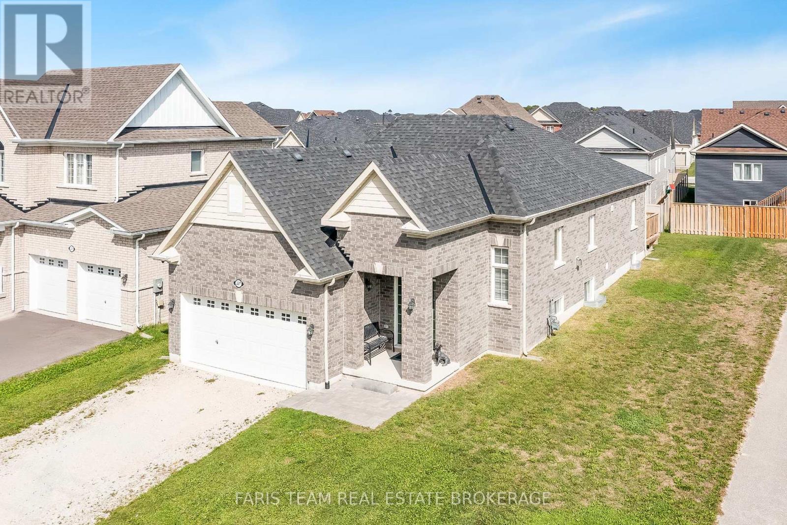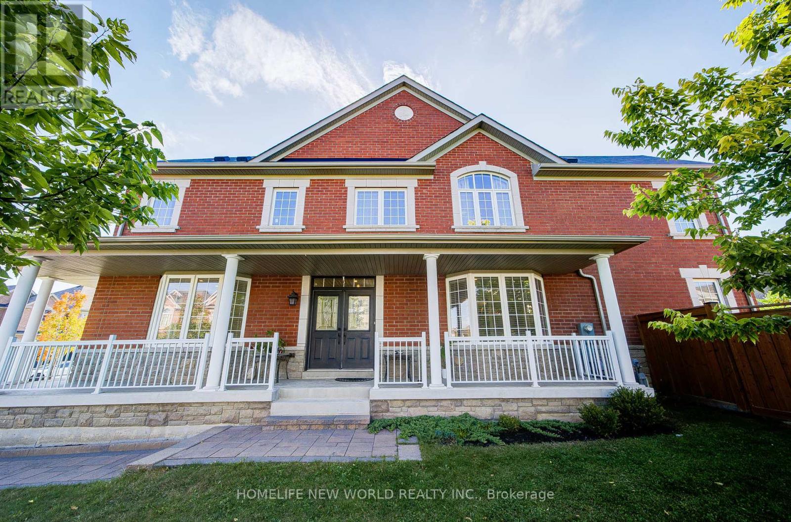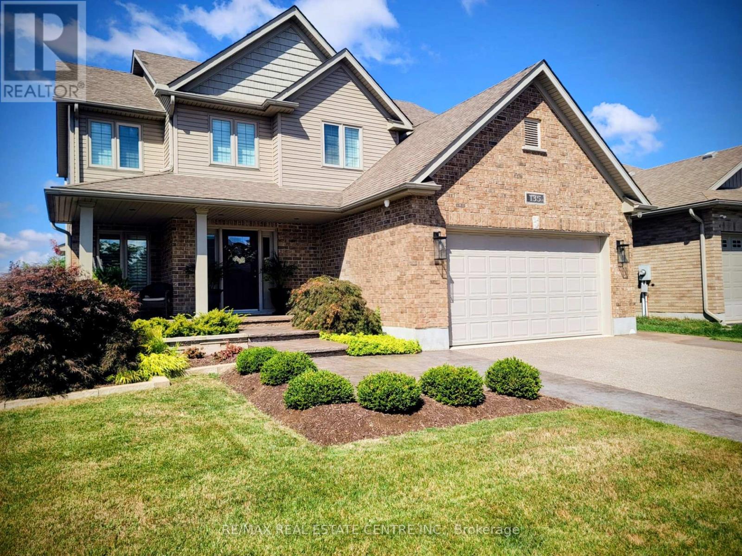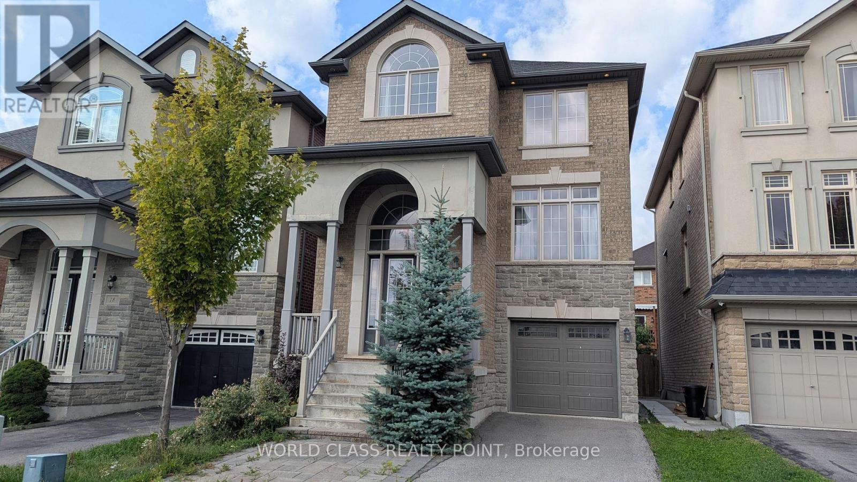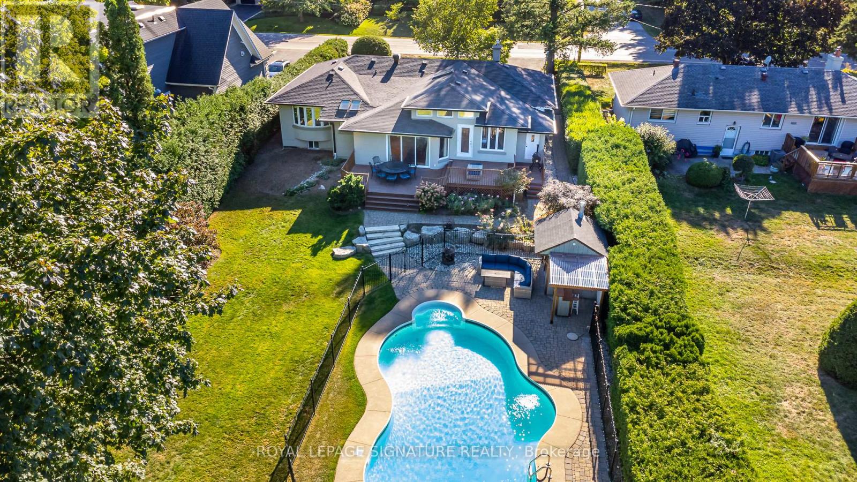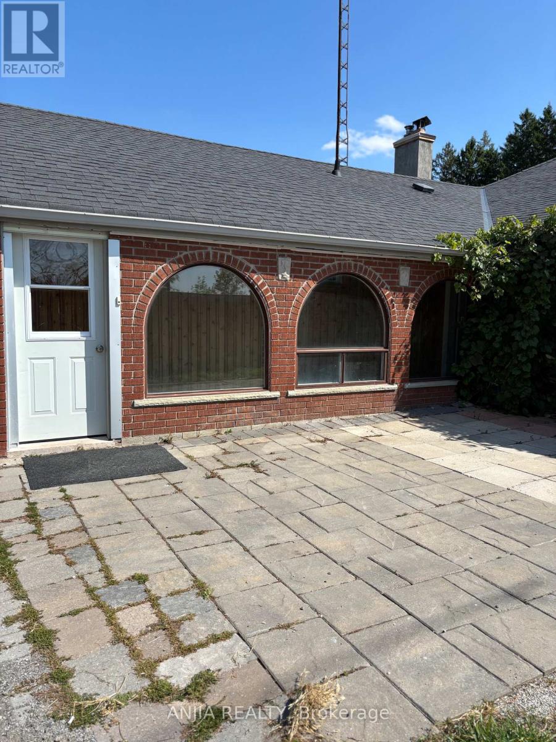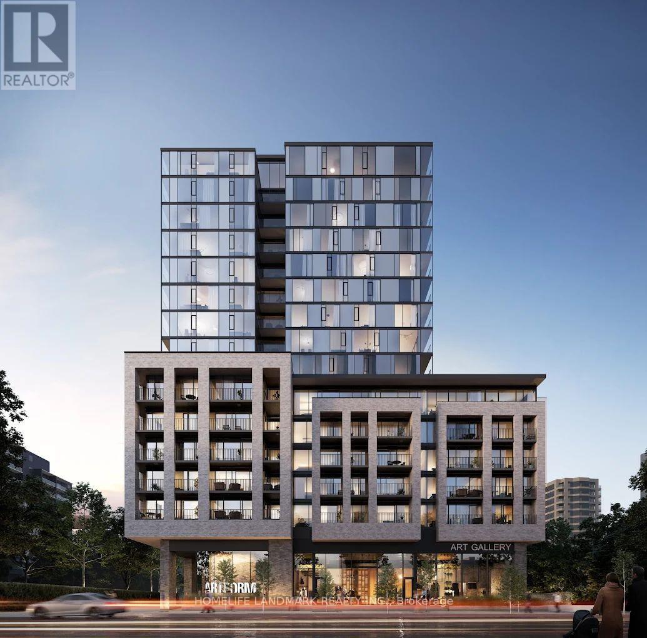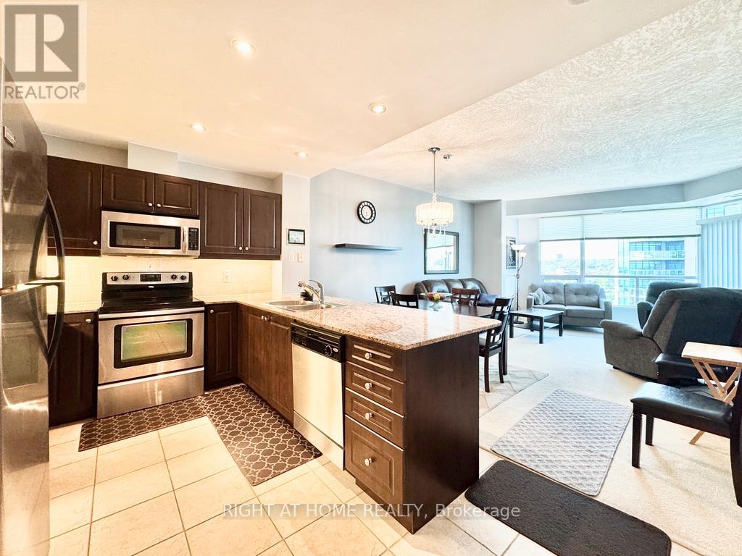Team Finora | Dan Kate and Jodie Finora | Niagara's Top Realtors | ReMax Niagara Realty Ltd.
Listings
153 Blair Lane
Hamilton, Ontario
Fantastic Oak Hill neighbourhood, located close to trails, shopping, golf courses and 403. This all -brick home is situated on a double lot (85x150) on a dead-end Lane in a prestigious area. The entire property is fenced in with wrought iron gates at the front. The large property allows opportunities to build an additional garage or put in a swimming pool. Both levels have white hardwood flooring. The great room boasts vaulted ceilings and a granite feature wall with gas fireplace. The eat-in kitchen includes an island with quartz counters and walkout to the back yard. The laundry is on the main floor, as well as a 2pc powder room. The custom staircase with glass rails brings you to the main bedroom loft, which has a cute balcony attached. Both bedrooms have access to the ensuite bathroom which boasts a gorgeous soaker tub, shower, vanity and toilet. Don't miss out on the opportunity to be in this upscale multi-million dollar neighbourhood! (id:61215)
227 Mowat Street N
Clearview, Ontario
Top 5 Reasons You Will Love This Home: 1) Welcome to this spacious five bedroom, three and a half bathroom home showcasing over 2,700 square feet of finished living space, complete with a fully finished basement and a large recreation room, designed for entertaining guests or relaxing with family 2) Premium setting fronting onto a peaceful ravine and creek, nestled within a growing, family-friendly community 3) Discover the stunning kitchen flaunting granite countertops, a stylish tiled backsplash, stainless-steel appliances including a gas stove, recessed lighting, and a walkout to the deck, creating seamless indoor-outdoor living for dining and entertaining 4) Bright and inviting interior featuring 9' ceilings on the main level, a cozy gas fireplace, an irrigation system, and abundant natural light throughout 5) Enjoy this quality-built home by McPherson Builders with parking for up to eight vehicles, an electric car charger, and a prime location close to schools, everyday amenities, and only a short drive to Collingwood and Blue Mountain. 1,512 sq.ft. plus a finished basement. (id:61215)
2 London Pride Drive
Richmond Hill, Ontario
Rarely Offered Bright And Spacious Freehold End Unit Townhome (Like A Semi), around 2400 Sq Ft As Per Builder, biggest in the complex . 9 Ft Ceiling On Main Flr. One Of The Biggest Model In The Neighborhood. Open Concept, Upgraded Kitchen W/ Backsplash, stone Counter Top, And Brand New Stove. Huge Master Bedroom With 5 Pc Ensuite And Walk-In Closet. Two Ensuites On Second Flr. Upgraded Lights Through Out, Fresh Painted. Full unfinished basement . Fenced backyard with interlock No Side Walk.4 bedrooms, lus family room can be transferred to guest bedroom, basement can be transferred to two bedroom suite . (id:61215)
17 Oldborough Circle
Toronto, Ontario
Welcome to this stunning home located in the heart of Don Valley Village, situated on a child friendly quiet circle. Thousands of $$$ and passion spent on entire home renovation, now gives pride new owner nothing to worry about, but to enjoy the readily move in! The homehas been remodelled to an Open Concept, featuring 2 Modern Kitchens and 2 Laundry Rooms, perfectly for Muti-generational living or for a substantial Rental Income. The Open-Concept Living Room connect to a trendy Kitchen, spaciously for entertain and relax. New stylish flooring throughout. Brand new appliances. Sitting in living room overlooks repaved driveway, gorgeous interlocking and landscaping. The backyard Separate Entrance led to the lower level, where offers professionally finished 3 Ensuite Bedrooms. This south exposure home is super bright filling with plenty of nature lights and advanced layout! Close to great neighbourhood amenities including Fairview Mall, Seneca College, 404/DVP, transit, parks shops & library. Be the first one to see your dream home!! (id:61215)
135 Gerber Meadows Drive
Wellesley, Ontario
Apple butter festivel & Open House Sat Sept 27th, 1-3 PM Beautiful Family Home w/Backyard Oasis Awaits! Welcome to this exceptional 4-bed, 4-bath residence w/fully finished walkout basement, thoughtfully crafted by D.G. Lavigne Custom Homes! Perfectly set on a premium 50 ft x 127 ft lot in a sought-after Wellesley neighborhood, this AAAA+ home offers over 3,000 sq. ft. of finished living space designed w/todays families in mind. Inside, youll find a formal dinrm and a spacious eat-in kitchen w/granite countertops, under-cabinet lighting, a breakfast bar, and abundant cabinetryopen to the large great room with fireplace, perfect for gatherings. An oversized main-floor laundry room is a practical and much-loved feature for busy households. Upstairs, the primary suite is a true retreat, featuring his & hers walk-in closets and a generous ensuite complete with a large shower, makeup area, and bonus pantry-style storage. Each additional bedroom is nicely sized, providing comfort & privacy for the whole family. The fully finished walkout basement expands your possibilitiesalready complete w/a recreation room, cold cellar, & 3-pc bath w/glass walk-in shower, it could easily convert to a 2-bed in-law suite. Outdoors, the fenced backyard is a true oasis, offering multiple sitting areas around the sparkling 16 x 32' inground sports pool, a designated section perfect for pets or a garden, patios, decks, and patterned concrete walkways. Whether hosting family barbecues, pool parties, or quiet evenings, this yard has it all. Additional highlights include a double garage, triple exposed aggregate driveway w/three-car parking, an oversized covered front porch for enjoying your morning coffee, and immediate possession availability. Pride of ownership is evident throughout both the home and neighborhoodtucked away in a welcoming community just 15 minutes from Waterloo & Costco, w/easy access to the new Wellesley Sports Complex featuring a walking track & recreational facilities. (id:61215)
1024 - 2485 Taunton Road
Oakville, Ontario
Discover The Perfect Blend Of Comfort And Sophistication In This Fabulous Two Bedroom Condo, Offering Almost 750 Sq Ft Of Bright, Spacious Living With Extra High Ceilings, And Abundant Natural Light. This Move- In Ready Corner Suite Is Designed For Effortless Contemporary Living. Step Out From The Living Room Onto The Large Balcony And Take In The Serene Views Of The Gorgeous Private Urban Oasis. The Sleek Kitchen Boasts Quartz Countertops And Top Of The Line Stainless Steel Appliances. This Unit Includes A Convenient Locker And Underground Parking, Adding To The Ease Of The City Living. Enjoy Access To An Incredible Lineup Of Premium Amenities, Including: Seasonal Outdoor Swimming Pool, State Of The Art Gym & Yoga Studio, Saunas & Pet Wash Room, Kids' Playroom & Party/ Meeting Room, Ping Pong Room, Theatre & Wine Tasting Lounge, Recreation Room For Endless Entertainment. Situated In The Heart Of Uptown Core Everything You Need Is Just Steps Away Walmart, Superstore, LCBO, Longo's, Banks And Many More. With A Bus Stop Right At Your Door Step, Commuting Is A Breeze. Don't Miss This Opportunity To Live In A Luxurious Condo In One Of The Most Sought-After Neighborhoods! Includes Parking And Locker. (id:61215)
22 Gesher Crescent
Vaughan, Ontario
Live in Luxury - A Showroom Masterpiece Awaits. Step into this extraordinary 3+1 bedroom, 4-bath detached home in Richmond Hill, once the builders own showroom model and still gleaming with custom craftsmanship. With over 2,200 sq. ft. above ground plus massive finished walkout basement, this residence blends elegance, function, and comfort at every turn. Soaring oversized windows flood the home with natural light, highlighting a bright open layout and designer cabinetry throughout. Upstairs, discover three spacious bedrooms PLUS a dedicated office with custom built-ins perfect for todays work-from-home lifestyle. The primary retreat impresses with a walk-in closet and spa-inspired ensuite, while a second full bath serves the other bedrooms. The walkout basement transforms into an entertainers dream, complete with a bedroom, full bath, sleek entertainment bar, and expansive rec space ideal for gatherings, in-laws, or kids dream playroom. With 4 bathrooms, a thoughtfully planned design, and a showcase of natural light, plus private enclosed backyard, this home is more than just a lease, it's a lifestyle. (id:61215)
383 Maplehurst Avenue
Oakville, Ontario
Welcome to 383 Maplehurst Avenue A Beautiful Bungalow on a Spacious 75' x 272' Lot! This stunning bungalow offers a comfortable living space perfect for families or professionals. Step into a bright and airy living room featuring large windows, blonde hardwood floors, a cozy gas fireplace, and elegant crown moulding. The open-concept kitchen flows seamlessly into the dining and family rooms and is equipped with modern S/S appliances (2020), granite countertops, ample cabinet space, pot lights, a skylight, and ceramic tile flooring. The expansive family room is a true highlight, with high ceilings, hardwood flooring, pot lights, and a second gas fireplace. A walkout leads to a private deck, ideal for outdoor living and entertaining. The spacious primary bedroom offers laminate flooring, a walk-in closet, and a luxurious 4-pieceensuite. Two additional generously sized bedrooms and a 2-piece bath complete the main level. The fully finished basement provides a large recreation room, an additional bedroom, a 3-piecebathroom, a laundry room, and plenty of storage space. The backyard is an entertainers paradise, featuring a two-tiered deck, a fenced pool area with an Inground pool, a pool shed, and an outdoor bar. The expansive lawn is surrounded by mature trees and includes a garden shed for extra storage. Don't miss the chance to live in this wonderful home schedule a viewing today! (id:61215)
10893 Kennedy Road
Markham, Ontario
Beautiful Park-Like Home Nestled On A Private Lot With Mature Trees. Stunning Sun-room Walk Out To Garden. Large Living Room With Cedar Wood Wall Panel. Living in this property It Offer You The Convenience Of Living In City While You Enjoy The Peace Of Living Close To Nature. Minutes Drive To Hwy 404, Markville Mall, Close To Parks, Schools, Shops, Transit. Tenant Response For 50% of Electricity & Propane Bills. (id:61215)
306 - 86 Dundas Street E
Mississauga, Ontario
Modern Living in the Heart of Mississauga, located in a prime central location, this stylish 1-bedroom + den unit is nestled in a nearly-new building packed with top-tier amenities. Enjoy the convenience of two full bathrooms, sleek laminate flooring throughout, and the added value of owned parking and a locker. Public transit right at your doorstep, quick access to QEW and Hwy 403, just minutes from the GO Station, lifestyle perks surrounded by restaurants, shops and supermarkets everything you need is within walking distance. (id:61215)
32 Borland Crescent
Caledon, Ontario
Stunning Turn-Key 4-Bedroom Home in Caledon East Tucked away on a quiet mature crescent, this meticulously maintained home offers nearly 3,500 sq. ft. of finished living space perfect for family living and effortless entertaining. The main floor features a flowing layout with a dedicated home office, elegant dining room, and a cozy family room with a gas fireplace with custom built-ins. The chefs kitchen is a true centerpiece with granite counters, a breakfast peninsula, pot lights, under-cabinet lighting, and a bright breakfast area with French doors opening to the deck. Step outside to your private backyard retreat, complete with automatic irrigation, an 8-person hot tub with privacy screen, and an interlock side walkway prepped for a potential separate entrance. Upstairs, 4 spacious bedrooms include 2 with private ensuites, 2 with a Jack & Jill bath, and a luxurious primary suite with dual walk-in closets. All bedrooms feature like-new Berber carpet with upgraded under pad. The lower level impresses with a finished rec room, wet bar with wine fridge, and a striking live-edge countertop. The unfinished half offers flexibility for extended family living with a bathroom rough-in and the option to add a separate entrance via the garage or side walkway. Smart upgrades include a full-home Generac generator, 2-phase Napoleon furnace (2017), soundproof insulation, insulated garage and garage door, resealed driveway, and re-caulked windows and showers. Lovingly cared for by the same family since new, this turn-key home blends comfort, function, and style in a welcoming community where children still play in the parkette just steps away. (id:61215)
703 - 37 Ellen Street
Barrie, Ontario
Welcome to The Nautica, one of Barries most sought-after condo residences! This beautifully maintained 1-bedroom, 1-bathroom unit on the 7th floor offers stunning views of Kempenfelt Bay from a large open balcony. The suite comes fully furnished and features a spacious bedroom with a generous closet, an open-concept kitchen with stainless steel appliances and stone countertops, pot lighting, and broadloom in excellent condition. Enjoy the convenience of ensuite laundry and the luxury of building amenities, including an indoor pool, games room, party room, and outdoor terrace. Perfectly located steps to Barrie's waterfront, walking trails, shops, and restaurants. (id:61215)

