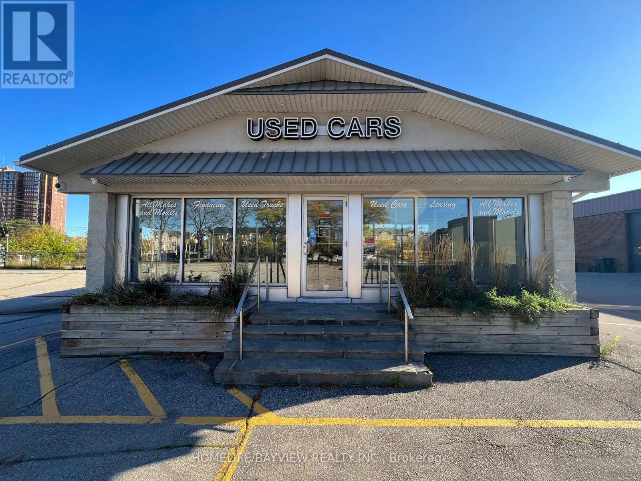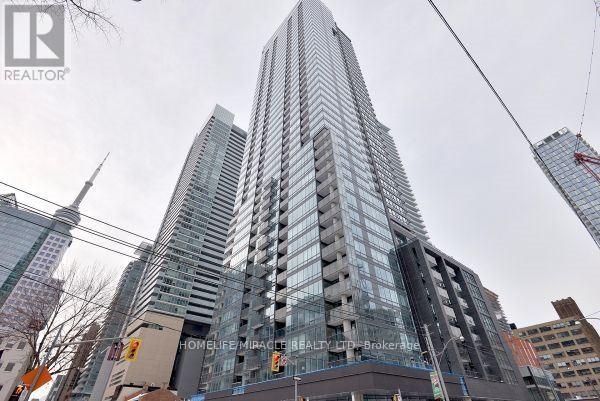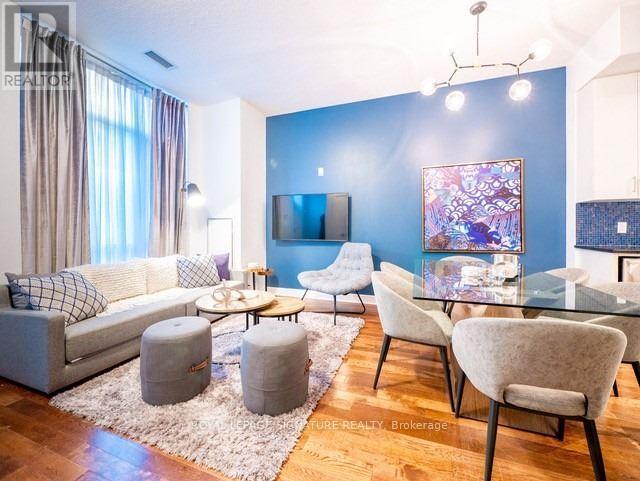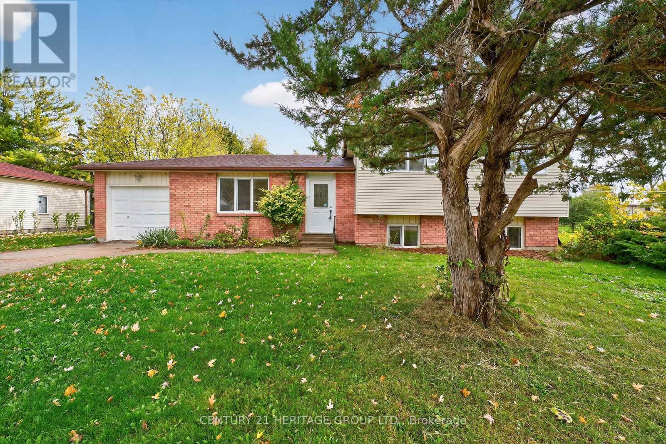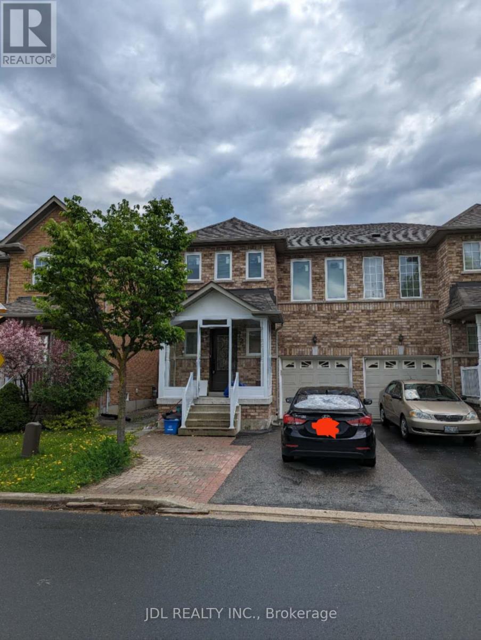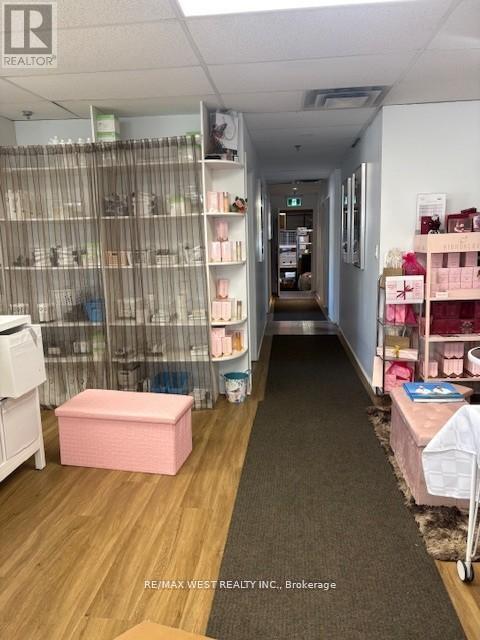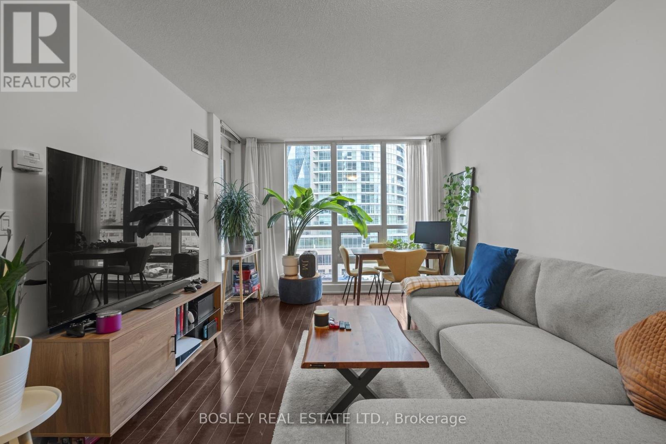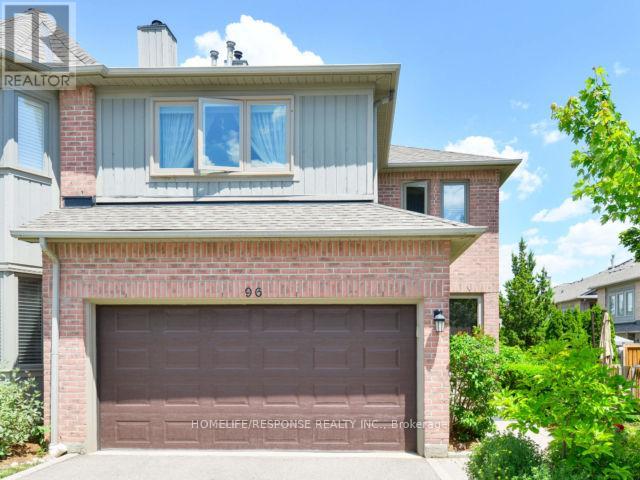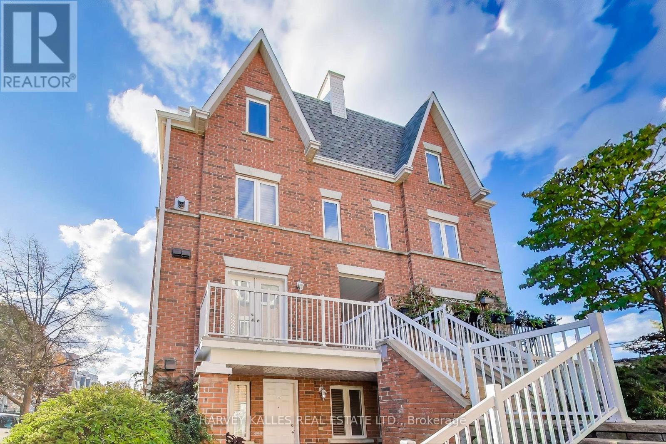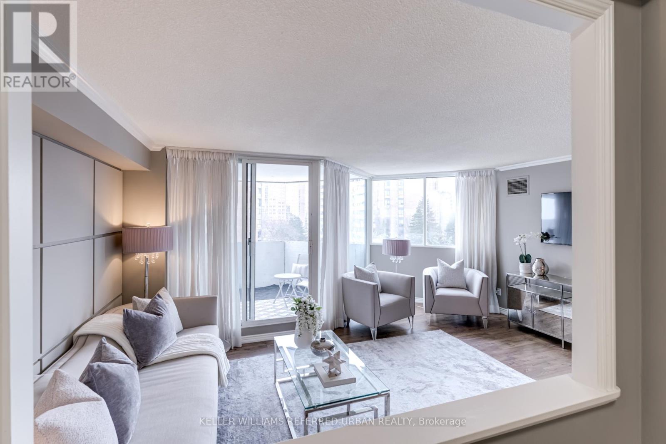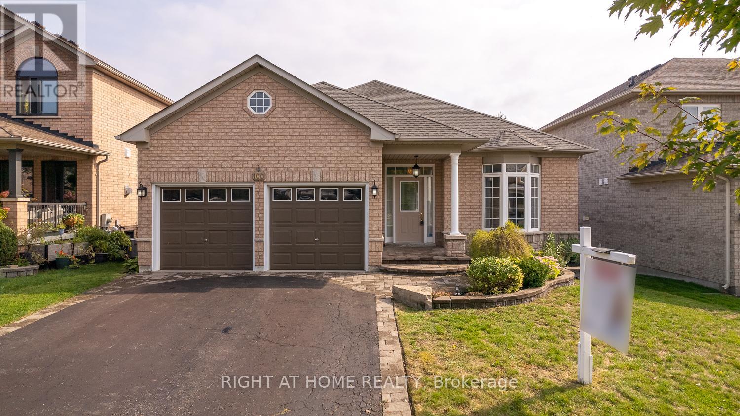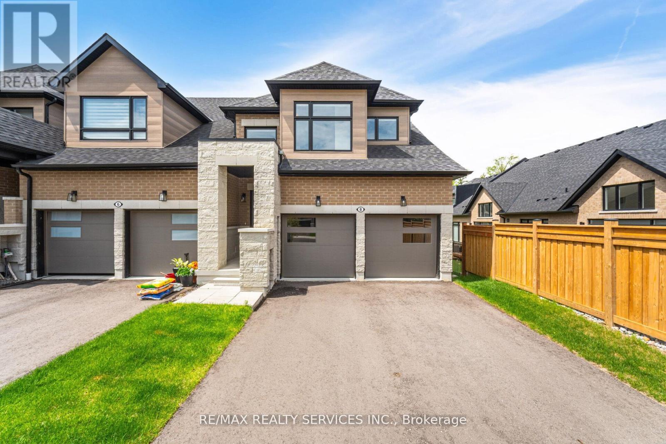Team Finora | Dan Kate and Jodie Finora | Niagara's Top Realtors | ReMax Niagara Realty Ltd.
Listings
2851 Eglinton Avenue E
Toronto, Ontario
For SubLease -RARE FIND- Prime Large Automotive Sales Centre on Eglinton Avenue An exceptional opportunity to sub lease a free-standing office and automotive sales facility on a 0.81-acre lot with expansive paved parking for large volume of cars.Strategically positioned with major road frontage on Eglinton Avenue, this high-visibility property is ideally suited for a used auto dealership or automotive-related business. The building features multiple private offices, a reception area, flexible workspace, offering both functionality and a professional client experience. Rarely available in this corridor, this site combines generous vehicle display capacity, excellent exposure, and easy access - a standout opportunity for operators seeking a turn-key automotive location in a prime Toronto market. (id:61215)
2510 - 295 Adelaide Street W
Toronto, Ontario
Luxurious one bedroom condo apartment in the gorgeous Pinnacle on Adelaide! Excellent layout. Breath taking views of the Toronto downtown. Incredible location the heart of entertainment district, steps to financial district, shopping, restaurants, public transit, and theatres. Building boasts world-class amenities: swimming Ppool, gym, yoga studio, Party Room basketball court, theater, outdoor BBQ Station, Guest Suites, 24 Hours Concierge & Visitor Parking. (id:61215)
Th101 - 112 George Street
Toronto, Ontario
ELEGANT, SOPHISTICATED LIVING AT THE HEART OF DOWNTOWN TORONTO!! Fully furnished Executive Townhome ready for professional couple or family. Arrive at your own entrance off George St., walk into the foyer with 12 ft ceilings opening up to a modern space featuring chef's kitchen with large island, ideal for entertaining. Spacious living and dining rooms. Main floor also features a built in custom pantry and 2 pc washroom. Second furnished bedroom on main floor can be used as office ideal for professionals who may need a main floor office. Second floor is an oasis of luxury featuring extra large bedroom with his/her closets and 4 piece ensuite. A third bedroom is viable or can be used as a den. Walk Score 10/10, Transit score 10/10, minutes from financial district, Union Station, George Brown College, St. Lawrence Market. Locker Included (id:61215)
1087 County Rd 42
Clearview, Ontario
Welcome to 1087 County Road 42, Stayner. This charming 3-bedroom side split located in a quiet, mature neighbourhood of Stayner. Bright and inviting, this home features an open main floor layout with fresh paint and new vinyl flooring throughout, creating a warm and welcoming atmosphere. The spacious living and dining areas are filled with natural light, making it an ideal space for relaxing or entertaining. Upstairs, you'll find three comfortable bedrooms and a full bathroom, while the lower level offers a second bathroom and additional living space with plenty of potential. Situated on a large, private lot, there's ample room to enjoy the outdoors, garden, or create your own backyard retreat. Conveniently located close to schools, parks, and shopping, this home offers comfort, space, and a great Stayner location. Priced to Sell!!! Don't miss this great opportunity to make it your own. (id:61215)
727 Caboto Trail
Markham, Ontario
New renovation 2 bedroom apartment. Top-ranked high school. Close to Park, Mall, and all amenities. (id:61215)
804 - 16 Yonge Street
Toronto, Ontario
Bright And Spacious 1 Bedroom Condo At The Pinnacle Centre Featuring Floor To Ceiling Windows And An Open Balcony. Utilities (Heat/Hydro/Water) Included. Prime Location With A Walk Score Of 98 And Transit Score Of 100. Steps To Union Station, UP Express, The Financial District, Major Grocery Stores And Other Amenities. Walk To Top Restaurants, Shops, The Rogers Centre, Scotiabank Arena And The Waterfront. Enjoy World Class Amenities Including An Indoor Pool & Whirlpool, Tennis & Squash Courts, Sauna, Movie Theatre, Party Room, Guest Suites And 24/7 Security. (id:61215)
96 - 5480 Glen Erin Drive
Mississauga, Ontario
Spectacular Executive End Unit Townhouse in the Exclusive "Enclave on the Park" Complex in Central Erin Mills. Elegant Open Concept Living Area with Cozy Gas Fireplace and Dining Room with Walkout to Backyard Deck. This Bright Skylight Home Features Gleaming Hardwood Floors, Crown Molding Throughout, Wood Staircase, Stunning Kitchen with Pantry, Granite Counter Top, Marble Backsplash, and Porcelain Floors. Spacious Bedrooms with the Primary Bedroom Featuring a 5 Pc Ensuite and Walk-in Closet. Basement is Fully Finished with Large Recreation Room and 4 Pc Bathroom. Newer Garage Door& Storm Doors, Deck, Windows. New Lennox Heater and Air Conditioner with Warranty. (id:61215)
3404 - 12 Sudbury Street
Toronto, Ontario
Welcome home to King West Village! This charming 3-storey townhome at 12 Sudbury St offers an unbeatable lifestyle in one of Toronto's most sought-after neighbourhoods. Tucked away on a quiet street yet only a quick walk to the Ossington Strip, Queen West, and King West dining and shops. Unit #3404 is a sun-drenched corner suite that has been thoughtfully updated. The main level features a stylish, updated kitchen and flow-through living/dining space with wood floors. Large Closet w/Washer and Dryer With Ample Storage, Upstairs, two comfortable bedrooms offer quiet retreat. But the real game-changer is the private, sun-drenched rooftop terrace, an essential outdoor escape in the city. Forget street parking-this unit includes a highly coveted private garage with storage space! With the TTC streetcar steps away and the Gardiner Expressway easily accessible, your commute couldn't be simpler. This is your chance to secure the ideal low-rise living experience with all the high-rise convenience. (id:61215)
605 - 70 Baif Boulevard
Richmond Hill, Ontario
OPEN HOUSE NOVEMBER 1 & 2 FROM 2-5 PM. Downsize in Style with All the Perks! This house-sized unit is 1,385 sq. ft. of thoughtfully designed, move-in ready living perfect for downsizers who don't want to sacrifice space or comfort.This suite offers 3 full bedrooms, 2 bathrooms, and a rare side-by-side parking for two cars just steps from the elevator. The sun-filled 115 sq. ft. balcony faces southeast, perfect for morning coffee or container gardening while enjoying a peaceful, treed view. Inside, you'll love the bungalow-style layout with bedrooms, bathrooms, and laundry in their own private wing. The large galley kitchen features refreshed white cabinetry, pantry, coffee bar, stone counters, newer appliances, and a custom glass backsplash. A separate dining room makes it easy to host family dinners, and the living room is airy and inviting.The oversized primary suite is a true retreat, complete with a seating area, walk-in closet, and spa-like ensuite. Two additional bedrooms are perfect for visiting family, hobbies, or a home office. The full laundry room (not just a closet!) offers extra storage.This quiet, dog-friendly building has a park-like setting, excellent amenities, and condo fees that include ALL utilities - heat, hydro, water, A/C, cable TV, and high-speed internet for worry-free budgeting. Located just steps from Yonge Street, transit, shopping, groceries, and restaurants. Everything you need is at your doorstep. Take the walk-through video and 3D tour today and imagine your stress-free move-in! (id:61215)
100 Earl Cuddie Boulevard
Scugog, Ontario
All-Brick Bungalow in a Desirable Location. Welcome to this immaculate 3+1 bedroom, 2+1 bathroom bungalow, set in one of the town's most desirable neighbourhoods. With 9-foot ceilings throughout and a versatile layout, this home is a wonderful fit for both families and empty nesters. The main level features a bright living and dining room with rich hardwood floors, a spacious eat-in kitchen with durable tile underfoot, and an adjoining family room where hardwood floors and a gas fireplace add warmth and character. A newer sliding glass door leads to the deck and beautifully landscaped yard, thoughtfully finished from front to back. The primary bedroom includes a walk-in closet and a private 4-piece en-suite, while two additional bedrooms, a full bath, and a main floor laundry with direct garage access provide everyday convenience. The walk-out basement with above-grade windows extends the living space with a fourth bedroom, bathroom, and large open area perfect for recreation or the potential for a private in-law suite/apartment. Practical updates offer peace of mind, including a roof (approx. 9 years old), furnace (approx. 7 years old), and air conditioner (7 years old with 3 years remaining on warranty). Meticulously maintained inside and out, this move-in-ready home offers comfort, flexibility, and a prime location close to schools, parks, medical centre, hospital, golf courses, and amenities. (id:61215)
8 Lois Torrance Trail
Uxbridge, Ontario
Absolutely stunning and brand new! This never-lived-in 3+1 bedroom, 4-bathroom modern bungaloft is an executive end-unit townhouse in the heart of Uxbridge, backing directly onto Foxbridge Golf Club for premium views and upscale living.The main floor boasts designer hardwood flooring, soaring ceilings, oak stairs with iron pickets, and a sun-filled open-to-above living space. The chef-inspired kitchen features extra cabinetry, a pull-out spice rack, pot drawers, a pantry at the entrance, quartz countertops, stainless steel appliances, and generous storage throughout.The spacious main-floor primary bedroom offers a walk-in closet and a sleek 4-piece ensuite. You'll also find a separate laundry room and convenient interior access to the double garage.Upstairs includes two large bedrooms, a 3-piece bath, and an expansive loft perfect as a home office, second family room, or play area. The builder-finished walkout basement features a large rec room, an additional bedroom, and a full bathroom ideal for guests or multi-generational living. Situated on an extra-deep lot with no sidewalk, there's room to park up to 6 vehicles. With thousands spent on upgrades, this home blends modern design, functionality, and a prime location ready for you to move in and enjoy! (id:61215)

