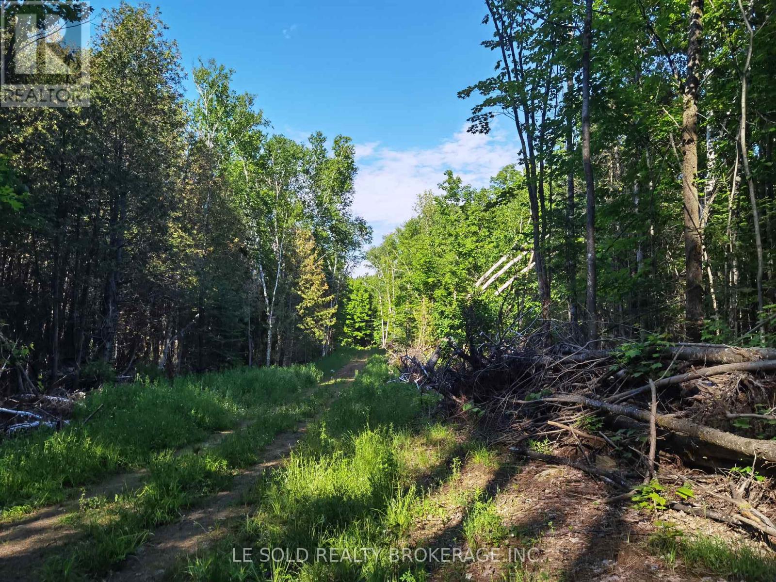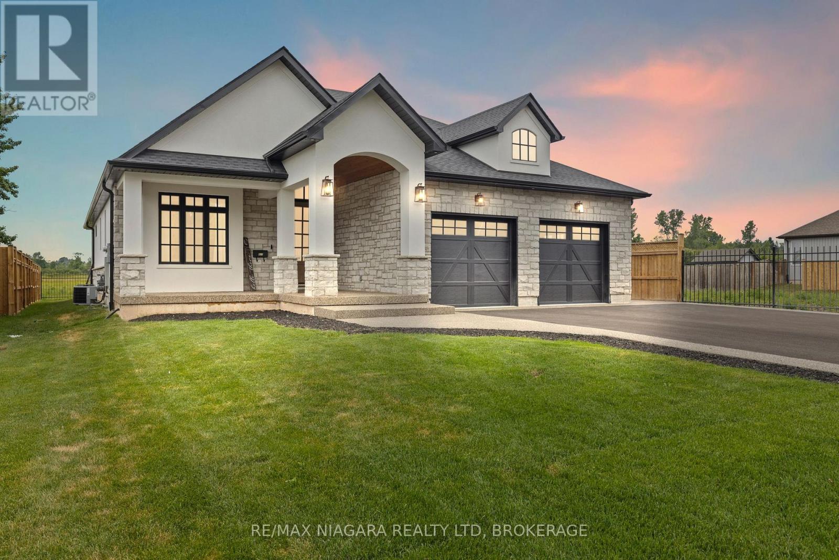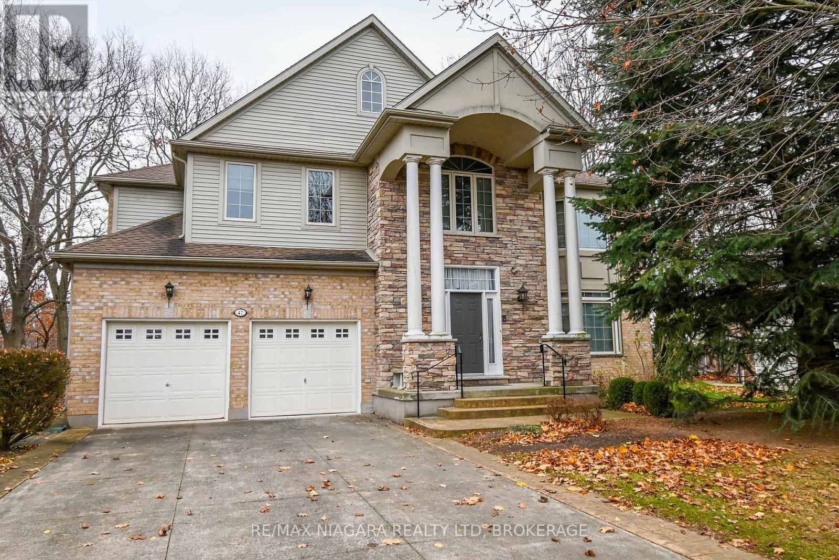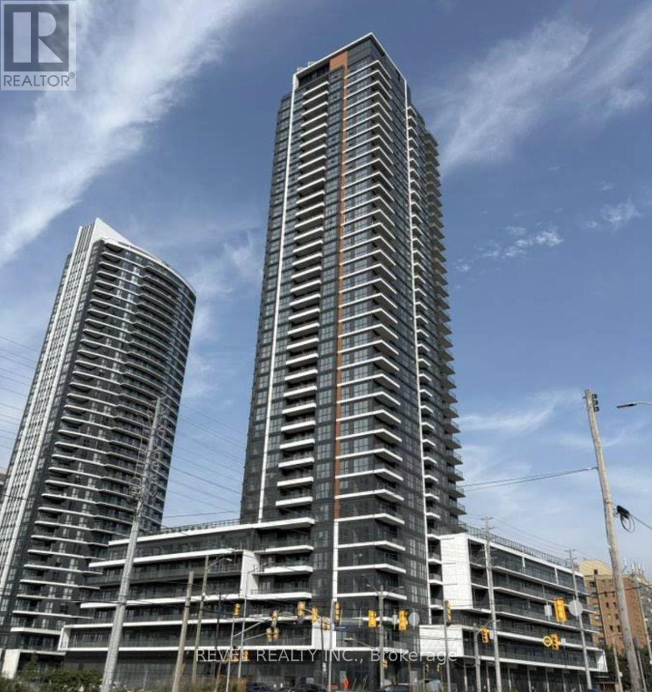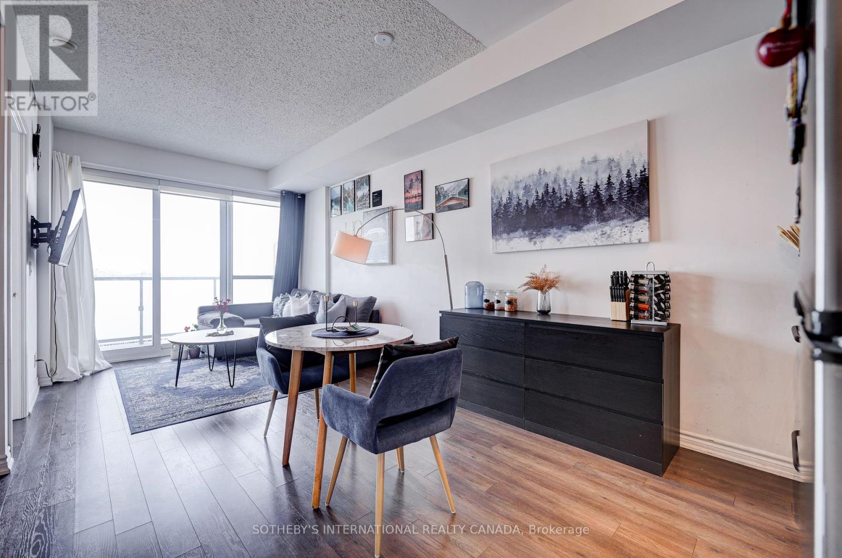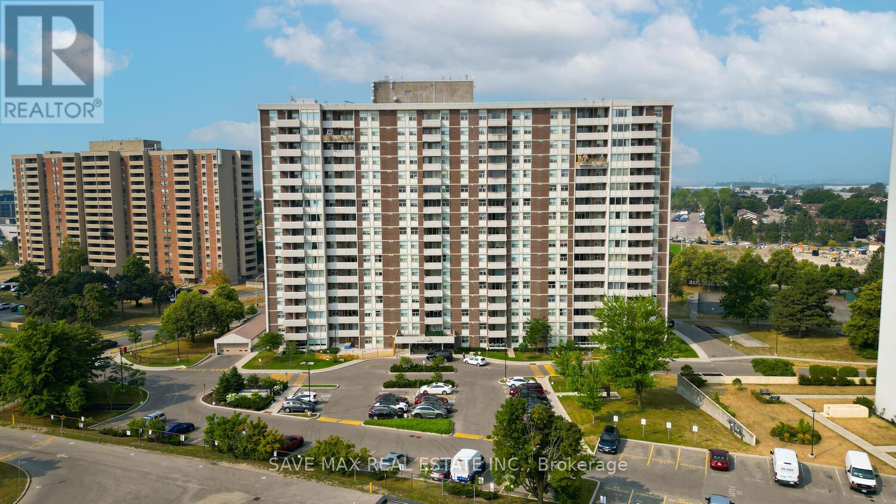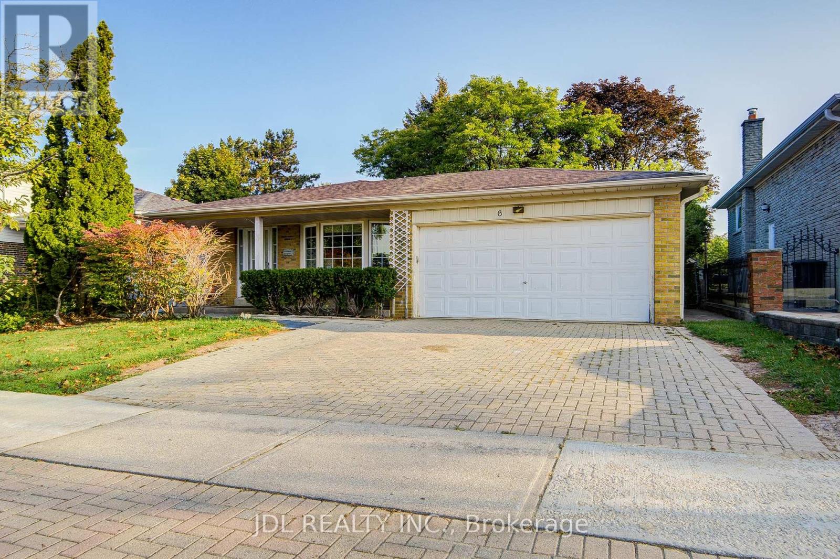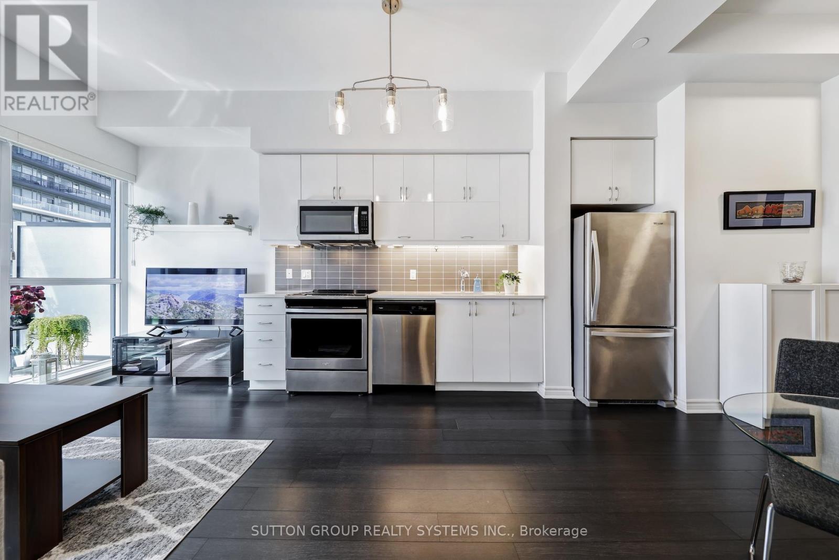Team Finora | Dan Kate and Jodie Finora | Niagara's Top Realtors | ReMax Niagara Realty Ltd.
Listings
199 Hoffman Road
Bonnechere Valley, Ontario
1 acre vacant land for lease. RU Zoning, Suitable For Recreation, Hunting, Farm, Forestry, Etc. Close To Bonnechere River & Golden Lake. 7 Mins Drive From Hwy 60. 2 Hrs Drive From Ottawa. (id:61215)
637 Buffalo Road
Fort Erie, Ontario
This custom-built home is finished from top to bottom with luxurious detail and craftsmanship throughout. Offering over 3,000 sq. ft. of living space including over 1,700 sq. ft. on the main floor and more than 1,200 sq. ft. of beautifully finished basement this property combines elegance, comfort, and functionality. With four spacious bedrooms and four bathrooms, the layout includes a stunning in-law suite in the basement with its own private walk-out entrance, making it ideal for multi-generational living or hosting guests in style.Designed with soaring ceilings on both levels, the home features stone countertops throughout, including in the lower-level kitchen, and built-in cabinetry with high-end appliances up and down. A hidden walk-in pantry adds charm and convenience to the main floor kitchen, while the covered back deck offers peaceful views with no rear neighbours. The fully fenced backyard, exposed aggregate and asphalt driveway, and exceptional curb appeal complete the package. Located in one of Ontarios most charming small towns, this turn-key property is ready for you to move in and enjoy the lifestyle you deserve. (id:61215)
47 Sculler's Way
St. Catharines, Ontario
Welcome to 47 Scullers Way, located in the much-coveted Regatta Heights community in Port Dalhousie. A grand home perched on the banks of Martindale Pond with views of Henley Island & Henley Island bridge. The main floor offers nine-foot ceilings & hardwood flooring throughout, a spacious front entrance, a large eat-in kitchen & dining area w/garden doors opening onto a wood deck. Also across the back is an oversized family room with multiple windows overlooking the pie-shaped ravine lot w/tall standing oak trees, a nicely appointed double-sided gas fireplace w/built in shelving. Double French doors lead to a cheerful sunroom that offers a variety of uses. The large kitchen with tons of counter space leads to a mud room with walk-in pantry and access to the double-car garage. The second floor offers hardwood flooring throughout, 4 large bedrooms, each with ensuite baths and walk-in closets, a spacious laundry room with a walk-in shower and sink. The lower level could make a perfect inlaw suite with a separate entrance from the backyard, a large rec room with fireplace and wet bar area, bedroom and an additional office/bedroom & sink. Installed recently is an elevator, allowing easy access to every floor. This home is within walking distance to top-rated St. Anns & Gracefield schools and a 10-minute drive to Ridley College. Walking distance to all Port Dalhousie has to offer including, shops, bars, restaurants, Lakeside Park, beach & marina. Easily access to QEW highway and 30 minutes away from Niagara's renowned wine route and 15 minutes to Brock University & Niagara College. This home could easily work for a multi-generational family. Luxury Certified. (id:61215)
1802 - 15 Watergarden Drive
Mississauga, Ontario
BRAND NEW, Never lived in Luxury Condo, One Bedroom + Den. Den Can Be Used As Office. Centrally Located in Prime Mississauga Location! Steps away from the up and coming Eglinton LRT. Breathtaking Views With Floor To Ceiling Window. Minutes To All Amenities including SQ1 Shopping Mall, Top Rated School, Supermarkets, Restaurants, Parks. FeaturesModern Laminate Floors Throughout , Upgraded Kitchen Cabinets , Stainless Steel KitchenAppliances, In-suite Laundry, Very Convenient. Spacious Living/Dining And Large Bedroom WithAmazing Open Sun-Filled Space. Easy Access To All The Highways 407, 401 & 403, Nearby GoTransit. Gorgeous Layout And Modern Decor! One Parking & One Locker Available! (id:61215)
712 - 15 James Finlay Way
Toronto, Ontario
This Stunning 1 Bedroom Condo Boasts Gorgeous, Unobstructed North-Facing Views, Affording AnAbundance Of Natural Light Through Floor-To-Ceiling Windows! The Efficient Open Concept LayoutLeaves No Wasted Space, With 9' Ceilings & An Oversized Balcony Of 105Sf! Immediate Access ToHwy 401, Yorkdale Mall & All Lifestyle Amenities Including Ttc, Restaurants & Groceries.Building Amenities Include Gym, Media Room, Party Room To Name A Few. 1 Pkg Space Included!Photos From Previous Listing. Brand New Flooring & New Bathroom Vanity! Unit Will BeProfessionally Cleaned Prior To Occupancy. (id:61215)
1508 - 7890 Bathurst Street
Vaughan, Ontario
**Get Ready To Enjoy Autumn Colors From You Balcony***Breathtaking Unobstructed View On The Beautiful Park** The Best Location In The Heart Of Thornhill! Functional 1 Bedroom + Den Layout. Spacious. Great Open Concept Plan. 9 Ft Ceiling, Laminated Floors (Except Bedroom). Modern Kitchen With Granite Counter Tops, Upgraded High Cabinets, Backsplash. Front Load Washer And Dryer, Full Set Of Stainless Steel Appliances. Den Can Be Used As An Office. Currently Furnished. Flexible Rent Term. (id:61215)
70 Hemingway Crescent N
Markham, Ontario
**Sought After Prestigious Hemingway Cres**Tree Lined Street in Mature Neighborhood**Large Lots 75X130Feet **Famous School : William Berczy Junior & Unionville High**Minutes to 404/407, FMP, Plazas, Too Good Pond****Finished Walk Out Basement with new laminate floor, lights and Wet Bar, Sauna, 3pc bath**Wrought Iron Stair Railings, Newer Baths & Kit With B/I Appliances**Double Ensuites Br**New interlock walkway, New walkway to backyard >Secluded Backyard with Heated Inground Pool with newer cover for safety Pool equipment AS IS **Do Not Miss!!! (id:61215)
1203 - 44 Falby Court
Ajax, Ontario
Massive and Spacious size 2 Bedroom 2 Bathroom Condo with a Clear and Beautiful View. Great Open Concept, With Over 1100 Sq Ft, Updated White Kitchen with Lots Of Cupboards & Eating Area. You Have A Storage Locker & Laundry Right In Your Unit. Large Open Balcony With Plenty Of Seating Looking East and Partial South Lake View, Professionally Painted, New Light Fixtures, Great Building with Low Maintenance Fees Incl Utilities, Cable & Internet. Convenient Location. Walking To Shopping, Restaurants, Community Centre, Hospital, Schools, Parks, Lake & Transit. The Ajax Go Train Station & 401 A Short Drive Away. Flexible Closing. School 5 minutes walking distance. Lot Of Green and Big Playground. Newly Installed Washer Dryer. New Cooking Range and Dishwater. Laker Ridge Hospital at Walking Distance. No Frills , Food Basics , Dollarama , Tim Hortons very close to Building. Bolton C Falby Public School at Walking Distance. (id:61215)
6 Norhead Avenue
Toronto, Ontario
##A Rare Gem in North Scarborough Big Lot, Potential Income & Lifestyle Convenience..## Rarely find 50 ' x 125' lot, this spacious back split bungalow with a double garage combines privacy, modern upgrades, and timeless charm. Step into the sunlit kitchen, featuring granite countertops, skylight, and brand-new stainless steel appliances a space designed for family breakfasts and weekend cooking. From here, a main floor walkout takes you directly to your private backyard oasis. The master bedroom retreat is a standout, Spacious with a newly built 3-pc ensuite washroom and walk-in closet offering comfort and privacy. Same-floor laundry ensures everyday convenience. The finished basement opens the door to endless possibilities. With its own separate entrance, kitchen, washroom, bedroom, den, and laundry, its ideal for extended family or a potential income-generating suite. A generous crawl space adds abundant storage. Outdoors, enjoy a paradise-like garden, framed by mature trees that offer natural beauty and privacy, perfect for summer barbecues, children's play, or quiet evenings under the stars. This detached house Nestled in a safe, family-friendly neighborhood, you are just minutes from Scarborough Town Centre and major highways, and within walking distance to Chartwell Shopping Centre, Woodside Square Mall, restaurants, banks, supermarkets, cinema, and library. With two community centers nearby .It is in one of the best school districts in North Scarborough. With current tenants vacating at the end of September, this property is ready for its next chapter. Whether you are searching for a family residence, an investment property, or both, this home truly offers it all. (id:61215)
Lower - 5 Wycliffe Crescent
Toronto, Ontario
This fully furnished lower-level apartment offers comfort, privacy, and convenience. Featuring its own private entrance from the front door, the unit is filled with natural light thanks to a large above-grade window. The space is finished with engineered wood flooring throughout, creating a warm and modern feel. The apartment includes two bedrooms, each with their own window and closet, and a fully equipped kitchen with new stone counter tops, ready for everyday living. The laundry area and front entrance foyer are the only shared spaces with the homeowner and both of these spaces are self contained with privacy from living areas. Located just minutes from major highways, public transit, and local parks, this home is ideally situated in the coveted Earl Haig Secondary School district. Street parking is available, and free internet is included. Move-in ready-just bring your suitcase (id:61215)
1604 - 39 Annie Craig Drive
Toronto, Ontario
Welcome To this Prestigious And Sophisticated Condo At "The Cove" In Etobicoke's Most Desirable Waterfront Communities. Functional 1Bed 1Bath. Wide Living Area And Very Bright Cozy Unit. Enjoy Your Morning Coffee Or Evening Sunsets From Your Big Balcony With The Beautiful South-West Exposure & Lake Views. Unit Boosts Smooth Throughout 9Ft Ceiling. Modern Kitchen With Quartz Countertop & Elegant White Cabinets; Open Concept Living/Dining Area. Recent Updates Include: New Light Fixtures, Motorized Blinds In Living Area And Freshly Painted. Unit Comes With 1 Locker And 1 Parking. Building 5 Star Amenities Includes: 24hr Concierge, Gym, Party Room, Pet Spa, Guest Suites, BBQ Area, 2 Bike Rooms With Plenty Of Bike Racks And Much More! Indoor Swimming Pool From Neighbor Building To Be Shared Soon. Steps To Lake, Humber Bay Shores, Hiking/Biking Trails, Shopping, Cafes, Restaurants & Retail. Easy Access To QEW/Gardiner And TTC Transit At Your Door Steps. Perfect For First-Time Buyers, Downsizers Or Investors. A Seamless Fusion Of Luxury, Style And Urban Convenience Awaits! (id:61215)
3012 - 5105 Hurontario Street
Mississauga, Ontario
.Act fast this is a rare chance to own a luxury, brand-new HOT Assignment Sale 1+Den in one of Mississaugas most sought-after addresses.Perfect for first-time buyers, young professionals, or investors seeking immediate occupancy with zero waiting.Enjoy clear panoramic views of the Toronto skyline and shimmering Lake Ontario through floor-to-ceiling windows that flood the space with natural light all day.This never-lived-in suite features: Spacious bedroom + versatile den (ideal home office or guest space) Modern built-in appliances & sleek cabinetry Owned parking and locker Clear east exposure with unobstructed skyline & lake views Prime Location Heart of Mississauga Steps to Square One, Celebration Square, Sheridan College, U of T Mississauga, and Mississauga City CentreMinutes to 403/401/410/QEWSteps to future Hurontario LRT (Hazel McCallion Line) for seamless Toronto access World-Class Building AmenitiesState-of-the-art fitness centre & yoga studio Rooftop terrace with BBQ lounge and skyline viewsParty/meeting rooms, co-working lounge, 24/7 conciergePet spa, parcel lockers, and secure bike storage (id:61215)

