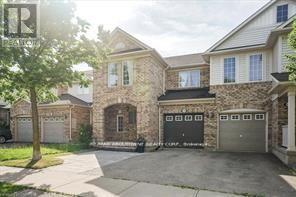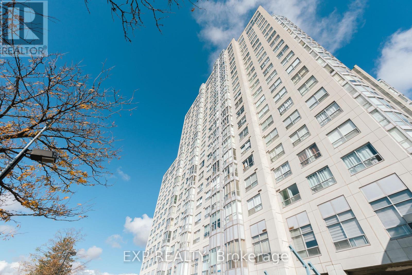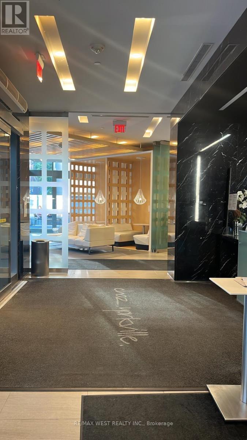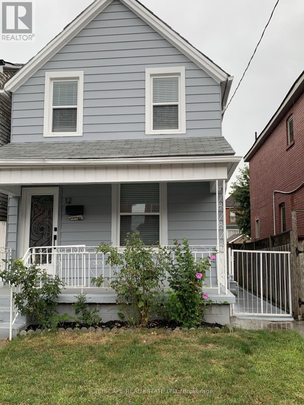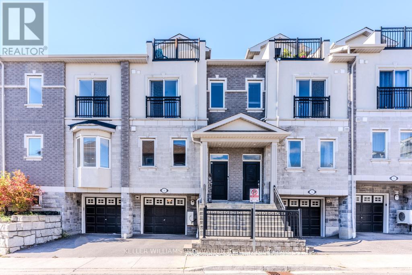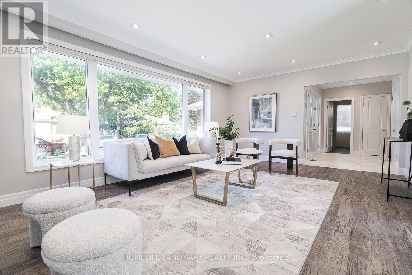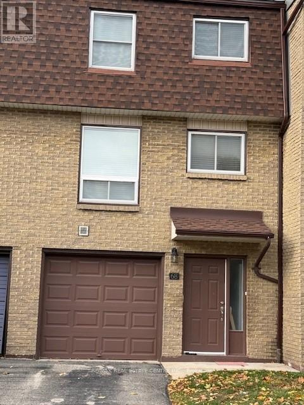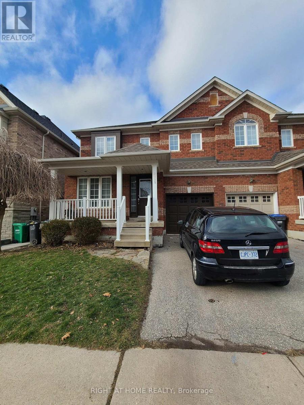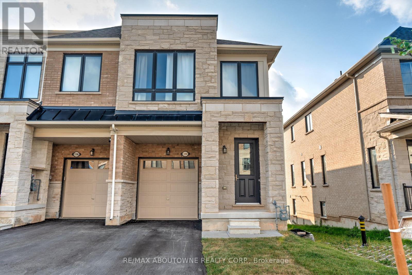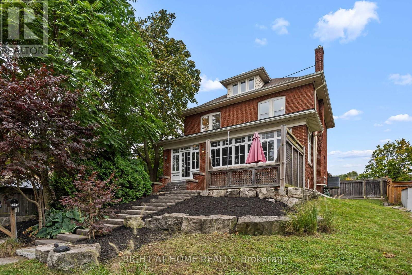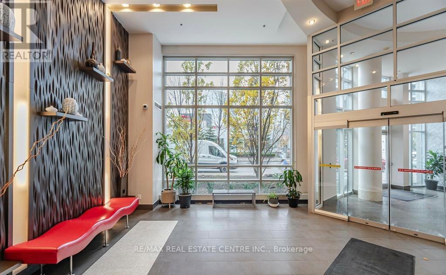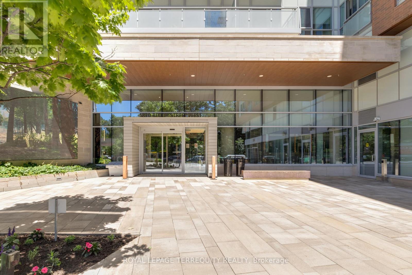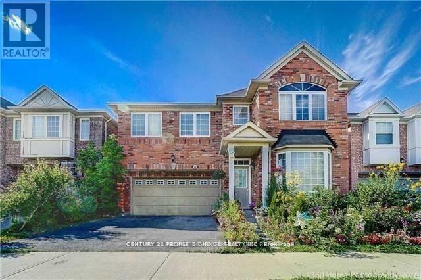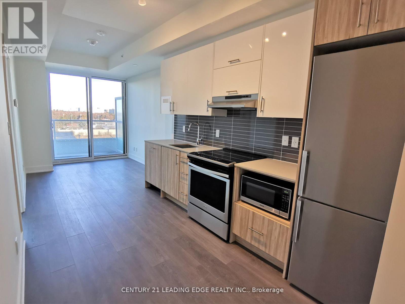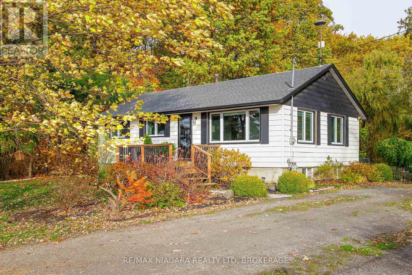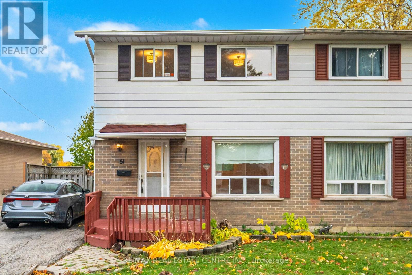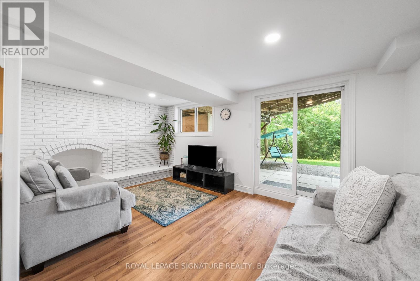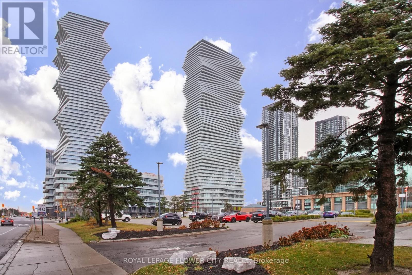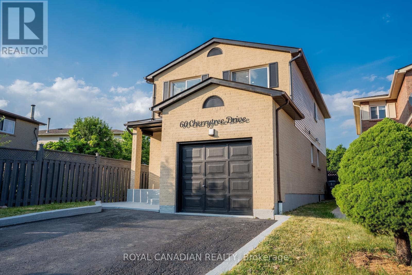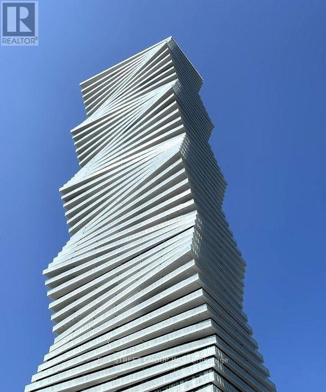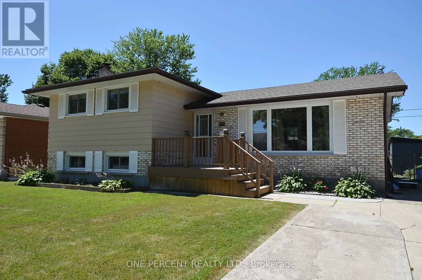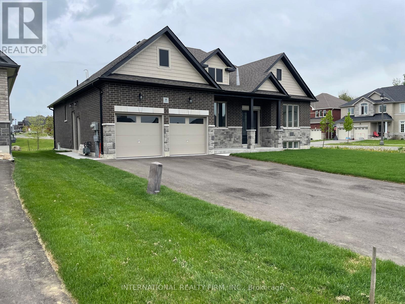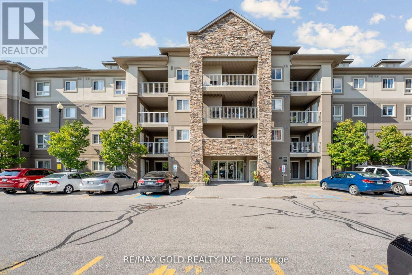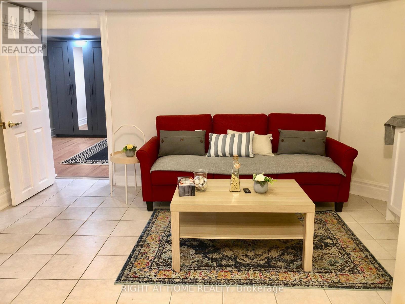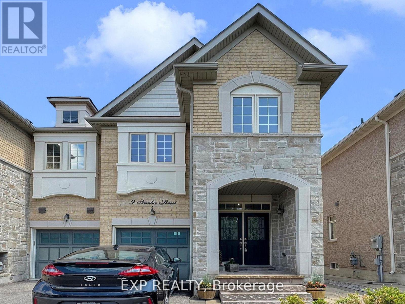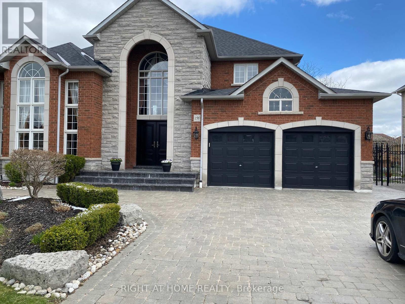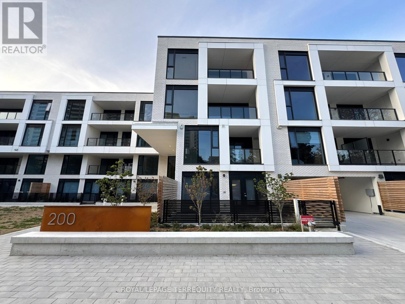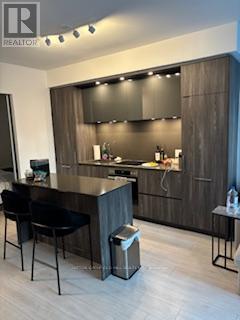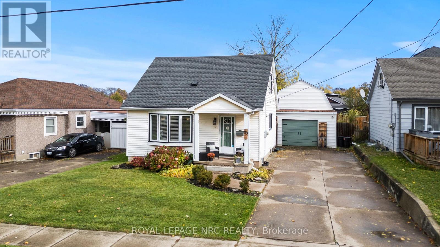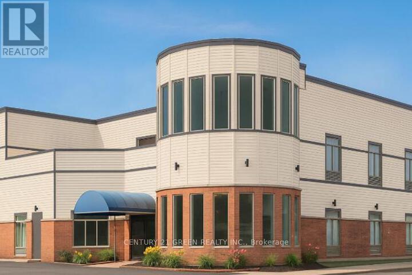Team Finora | Dan Kate and Jodie Finora | Niagara's Top Realtors | ReMax Niagara Realty Ltd.
Listings
3166 Stornoway Circle E
Oakville, Ontario
Location...Location..Stunning bright Freehold Townhouse renovated from Top to Bottom, situated in desirable Bronte Creek community of Oakville.Beautiful Open Plan design.New Staircase. Main Flr has Large Family Rm, separate Dining Rm. Brand New gourmet Kitchen with Stainless Steel Appliances + Walk out to Deck. New Hardwood Flr and Pot lights thruout all levels. 4 New Bathrooms, 3+1 Bedrms. Primary Bedrm has 3 piece ensuite + Walk In closet. Fully Finished Basement with 4th Bedrm, 3 piece Ensuite, Den/Media Rm, Storage Area, perfect for work at home client. Excellent Top Rated School District. Easy Access to all amenities, Shopping, Major Highways, Public Transport to GO. Park and Recreation Area. Move right into this amazing home and enjoy the Fab Neighbourhood. (id:61215)
310 - 2550 Lawrence Avenue E
Toronto, Ontario
Beautiful and spacious 2-bedroom, 2-washroom condo filled with natural sunlight! This well-maintained corner unit features a generous primary bedroom with a 3-pc ensuite and walk-in closet, along with a functional layout perfect for comfortable living. Freshly painted for a move-in ready feel! Enjoy all-inclusive utilities and low maintenance fees in a well-managed building with exceptional amenities including an indoor pool, gym, party room, billiard room, visitor parking, and 24-hour concierge. Prime location just steps to Kennedy Subway & GO Station, TTC, schools, parks, shopping, hospital, library, and quick access to Hwy 401. A rare opportunity offering outstanding space, value, and convenience - perfect for first-time buyers, investors, or down sizers! (id:61215)
709 - 45 Charles Street E
Toronto, Ontario
Beautiful corner unit condo in the heart of the city featuring 1+1 bedrooms, 2 full washrooms, and an open-concept layout with laminate flooring throughout. This bright and modern suite offers 150 sq.ft. of walkout terrace space plus an additional 30 sq.ft. balcony accessible from both the master bedroom and living room-perfect for relaxing or entertaining. Ideally located just steps from universities, Dundas Square, restaurants, shopping, and transit, this condo provides the ultimate downtown lifestyle. Building amenities include a 24-hour concierge, gym, party room, and BBQ stations. Hydro is not included in the rent. A one-time $175 administration fee applies for moving into the unit. (id:61215)
3416 - 30 Shore Breeze Drive
Toronto, Ontario
Amazing Luxurious condo in the Sought after and Award winning Eau Du Soleil beautiful building in the heart of Mimico. Close to amenities and minutes from downtown Toronto. Right on gorgeous Lake Ontario. Great layout with 9 foot ceiling and tastefully designed kitchen with stainless steel appliances and hardwood flooring throughout. Freshly Painted!! 2 Roomy bedrooms and ensuite laundry. Private Wrap Around Balcony with a great views of both the city and the lake!!! Balcony can be Accessed from all the bedrooms as well as the living room! Open concept living at its best. Prime Sun-Filled Apartment With Breathtaking Lake And Sunset Views in This Beautiful Corner Unit!! Best 2 Bedroom Layout In The Building the 34th floor. Live The Luxury Lifestyle with Hotel Like Amenities. This wonderful and very rare unit comes with 2 Lockers and 1 parking which also has an EV Charger, So you do not need to worry about where you should get your electric vehicle charged. Do it right at your Parking spot!! Another rare feature!!! Get Your Work Done In The Office Area And Then Relax On Your Terrace Like Balcony And Soak In The Sun And Water Views. Like A Cottage In The Sky. Walk Or Bike The Nearby Waterfront Trails. Relax In Nearby Parks And Even A Beach. Get Your Groceries At The Nearby Metro Or Farmers Market In The Summer. Easy Highway And Go Station Access For Easy Commuting To Downtown. (id:61215)
12 Kinrade Avenue
Hamilton, Ontario
A beautifully renovated 3 bedroom, 2.5 washroom house in the Gibson neighborhood, located at Cannon, & Sherman. The house offers everything in great shape, from kitchen cabinets & Quartz countertop, to SS appliances, to newer washrooms, flooring and ample parking. (id:61215)
724 Angler Way
Waterloo, Ontario
Rare find! Welcome to this beautiful 4-bedroom family home in the highly desirable Eastbridge neighbourhood. The open-concept layout flows effortlessly through the combined living and dining areas, creating an inviting space to relax or entertain with ease. Upstairs, bright and tranquil bedrooms await, each thoughtfully designed with comfort in mind. Beyond the walls, a fully fenced backyard, oversized deck, and garden shed extend your living space under open skies, perfect for morning coffee or twilight gatherings. Recent updates bring peace of mind and modern comfort, including a new bathtub (2023), heat pump (2024), R.O. water purifier (2024), dryer (2025), and a powerful Fotile range hood (2023). Ideally situated within walking distance to top-rated Millen Woods public school, Atlantic Park, scenic trails, RIM Park, Grey Silo Golf Course, public transit, and more. Experience Eastbridge living at its finest, don't miss your chance to call this one home! (id:61215)
3111 - 4130 Parkside Village Drive W
Mississauga, Ontario
Discover sophisticated urban living in this bright and beautifullydesigned 1-bedroom, 1-bathroom condo in the sought-after Avia 2 Tower.This unit is filled with natural light from large windows and a privatebalcony offering open city and sky views, while the open-concept layoutshowcases a sleek modern kitchen with built-in stainless steelappliances, quartz countertops, and laminate flooring, plus convenientin-suite laundry. Perfectly located in the heart of downtownMississauga, you are steps from Square One Shopping Centre, SheridanCollege, Celebration Square, and transit, with direct undergroundaccess to Food Basics and easy access to Highway 403, all complementedby exceptional building amenities like a fully equipped gym, yogastudio, theatre room, and party lounge. (id:61215)
4 Bassett Crescent
Brampton, Ontario
Virtual tour coming on Sunday !! S T U N N I N G & **RARE** find two family room and one spacious family room on second floor with. Superb layout **Detach **CORNER ** 5-bedroom **stone and stucco **home on a **108 ft **deep lot in the highly sought-after Credit Valley area . This beautiful home offers approximately 3000sq. ft. of elegant living space with family room( extra ) with the perfect with **9 feet ceiling ** open concept liv/Dining and spacious family room and have another master bedroom can be considered as 5 room **TWO-master bedroom can be considered as bedroom or extra loft **this home is blend of luxury, comfort, and functionality.Excellent layout with two family rooms - the fifth bedroom can also serve as a family room or a large loft with bright windows.The main floor features an open-concept living and dining area, a spacious family room, and a modern white gourmet kitchen with stainless steel appliances, backsplash, centre island, and plenty of cabinetry. Enjoy 9' ceilings, hardwood flooring, and oak stairs throughout.The second level offers an additional family room, a primary bedroom with a 4-piece ensuite and walk-in closet, plus four more spacious bedrooms and two additional washrooms.This rare 108 ft deep lot includes a large deck perfect for outdoor entertaining. The unfinished basement with garage access offers great potential for future customization and added value.A truly exceptional home in a prime location - perfect for families seeking space, style, and comfort. Deck at the back for entertainment and party. Basement sep entrance is through garage and laundry is on main level. The list goes on and on !Too much to explain must be seen (id:61215)
1 Charleson Drive
Barrie, Ontario
Welcome to this charming 3-bedroom detached home nestled in Barrie's highly sought-after South-End Hollywood neighbourhood. Situated on a quiet, family-oriented street, this residence offers a bright and inviting layout with an attached garage and parking for two vehicles. Enjoy the convenience of nearby schools, parks, shopping, and all essential amenities, along with quick access to Hwy 400 and Hwy 27. Perfect for families seeking comfort and convenience. (id:61215)
2402 - 3600 Highway 7 Road
Vaughan, Ontario
WELCOME TO CENTRO SQ CONDOS! ONE OF THE FINEST BUILDING IN PRIME LOCATION-TTC ,CLOSE ,CLOSE TO VAUGHAN SUBWAY STATION. (id:61215)
100 River Drive
East Gwillimbury, Ontario
Welcome to 100 River Drive, a peaceful retreat located near the end of a quiet dead-end road in the desirable community of River Drive Park. Surrounded by mature trees and natural scenery, this property offers a rare blend of privacy and convenience just steps from the Holland River. This well-maintained home features a bright, functional layout with large windows that fill the space with natural light. The main floor includes an inviting living area, dining space, and a practical kitchen with sliding patio door access to the backyard and deck. Upstairs, well-sized bedrooms provide comfortable living with calming views of the treed surroundings. The finished lower level adds flexible space for a rec room, office, or gym. Outside, enjoy a spacious lot with plenty of room to relax, garden, or entertain. The deck overlooks a quiet lot, creating the perfect spot to unwind. The attached garage and private driveway offer ample parking and storage options. Quality steel roof built ti last. Located steps from the Holland River, this home provides easy access for kayaking, fishing, or riverside walks. Great location to raise a family in a peaceful setting with minimal traffic and just minutes from schools, parks, shopping, and Highway 404 for easy commuting. (id:61215)
2nd. Fl - 32 Simcoe Street S
Oshawa, Ontario
Professional/Medical space. Opportunity for economical space for possible medical related tenant, start up business, Non Profit agency occupant. Previous long term tenant was legal firm. Front and rear entrances. Public parking on street and municipal lot on rear. Landlord will contribute to tenant improvements, for the right tenant. Additional storage space in basement may be available. (id:61215)
B - 110 Wexford Boulevard
Toronto, Ontario
Beautiful and bright 2-bedroom main floor unit for lease in the sought-after Wexford neighbourhood! Enjoy a spacious layout with a modern kitchen and updated bathroom. Fantastic location-steps to TTC, schools, shopping, parks, and minutes to Hwy 401 & DVP. Private, separate unit from the remainder of the home. Perfect for small families or professionals! Tenant to pay 25% of all utilities. (id:61215)
4 Dunsley Way
Whitby, Ontario
Welcome to 4 Dunsley Way, a beautifully designed stacked townhome that combines modern comfort with an inviting sense of ease in one of Whitby's most desirable neighbourhoods. Step inside and you'll immediately feel how the open-concept main level flows naturally from the bright living area to the contemporary kitchen, with large windows that allow natural light to stream in throughout the day. The second level continues this airy, light-filled atmosphere, offering two comfortable bedrooms, laundry and a full bathroom thoughtfully positioned for privacy and function. The primary suite sits entirely on the third level, creating a peaceful retreat all your own, complete with an elegant ensuite and a private balcony, the perfect place to start your morning or unwind at the end of the day. With three bedrooms, three bathrooms, and an attached garage, this home is designed for real living: simple, comfortable, and beautifully appointed. The location adds even more to love; situated in a friendly and walkable community close to everything you need. Minutes to Highway 401, 412, and 407 for effortless travel across Durham and into Toronto, and just a short drive to the Whitby GO Station for convenient commuting. You'll also enjoy easy access to top-rated schools, parks, trails, community centres, and an exceptional variety of convenient everyday amenities including Metro, Farm Boy, LCBO, Starbucks, restaurants, and local shops. Ideal for first-time buyers, those looking to downsize without compromise, or anyone seeking a stylish, low-maintenance home in a well-kept and well-connected area, 4 Dunsley Way offers the perfect blend of comfort, convenience, and neighborhood lifestyle. It's the kind of home that feels instantly welcoming bright, warm, and ready for its next chapter to be lived in and loved. (id:61215)
53 Heathview Avenue
Toronto, Ontario
Immaculate Specious Top to Bottom Renovated Bungalow Nested In The Prestigious Bayview Village! Surrounded by Multi Million Homes. New windows, New Hardwood Flooring And Pot Lights Throughout Huge Window In The L-Shape Living & Dining Room Which Opens Up To The Backyard Oasis With Inground Pool & BBQ Area a Complete Private Backyard. Master Bedroom Ensuite Bathroom, Electric Fireplace on Main Floor, Specious Basement With 2 + Den Bedroom And A Wood Fireplace, Walk-Up to The Backyard. Close to All Amenities, Minutes Away from Earl Haig S.S, Parks, Trails, Mall, Restaurants &Shopping, Community Centre, Tennis Courts, TTC Subway Station, and Highway 401/404.d (id:61215)
68 - 1115 Paramount Drive
Hamilton, Ontario
Beautiful 3 level townhome located in quiet neighborhood. Close to all amenities. Main floor family room with walk-out to deck and privacy area, large kitchen, Dining Rm and living rm. Rental application, pay stubs & photo ID, up-to date equifax credit report, employ letter, reference letter, No smoking. Tenant pays all utilities, tenant's insurance. all sizes approx. & irreg. (id:61215)
3919 Arvona Place
Mississauga, Ontario
Welcome to this Stunning freehold SemiD house in a quiet and friendly neighbourhood. This spacious 4 BR open concept all brick 3WR 2 storey house is located in a popular community. The open concept Living and Dining create a spacious area to call home whether you are resting and relaxing or entertaining guests. This beautiful house offers convenience and comfort in modern style. Located conveniently with easy access to good schools,Public Transit,Major highways for commuters.all kinds of shopping and amenities.Designer hardwood flooring throughout the main floor,steps and landing and Upper Floor.The primary BR has a large walkin closet and 4pc ensuite featuring enclosed shower and soaking tub. The other 3 BRs are good in size and share a 3pc WR with linen closet. The open concept kitchen boasts of quartz counter tops, Backsplash and breakfast area and lots of cabinets.Photos are from the time the Landlord occupied the house. (id:61215)
1394 Almonte Drive
Burlington, Ontario
Welcome to Tyandaga Heights in Burlington! This rarely offered 4-bedroom end-unit townhome sits on a premium lot with over 2,150 sq. ft. of living space, backing onto green space with an extra-deep backyard. Inside, enjoy 9 ft ceilings on both levels, a bright south exposure, and an open-concept layout. The home offers hardwood flooring in living areas, plush carpet in bedrooms, and a modern kitchen with quartz countertops and ceiling-height cabinetry. A rare floor plan with two primary suites one on the main level and one upstairs, both with ensuites and walk-in closets provides comfort and versatility for todays lifestyle. Upper-level laundry adds everyday convenience. Minutes from Highways 403/407, schools, parks, trails, Costco, shopping, gyms, golf, and downtown Burlington, this home offers the perfect balance of space, style, and location. Don't miss this exceptional opportunity to make this your next home! Photos are from prior to current tenancy. (id:61215)
299 Plains Road W
Burlington, Ontario
Finally - the rare Burlington heritage home that has everything you've been searching for. Welcome to 299 Plains Road West, the historic "Wakeford House" (circa 1923), where authentic craftsmanship meets thoughtful updates. This 3 bedroom, 3 bath home sits set back on a private lot in sought-after Bayview. Step inside the freshly painted main and upper levels - stunning inlaid walnut hardwood floors, elegant wood trim, and French double pocket doors showcase the era's superb craftsmanship. The updated eat-in kitchen flows to a formal dining room, connecting through those gorgeous pocket doors to a spacious living room with gas fireplace and built-in cabinetry. Upstairs, two bedrooms, two full bathrooms (5-piece and 4-piece), and a laundry room provide comfortable family living. The third-floor bedroom with vaulted ceiling offers abundant natural light and dramatic space - a true retreat whether you need a primary suite, guest room, home office, or all of the above. The self-contained lower level with separate entrance changes everything: full kitchen, bedroom, 3-piece bath, rec room, and its own laundry. In-law suite. Teen retreat. Home office. Income potential. You choose. Picture morning coffee on your verandah. Weekend entertaining in your private yard. Peaceful evenings in your third-floor retreat. With parking for 6+ vehicles and a walkable location steps to parks, library, schools, and transit, this is rare convenience in Bayview. Properties with this character, quality, and flexibility in Bayview sell quickly to buyers who recognize exceptional value. Opportunities like this don't wait. Book your showing today. (id:61215)
1302 - 70 Absolute Avenue
Mississauga, Ontario
Experience the perfect blend of comfort, style, and convenience in this beautifully maintained 2-bedroom, 2-bath condo in the heart of Mississaugas City Centre. Featuring floor-to-ceiling windows an open-concept layout, this bright and spacious 813 sq. ft. suite (755 sq. ft. + 58 sq. ft. balcony) offers breathtaking views. The kitchen boasts granite countertops, modern appliances, and plenty of space for everyday living and entertaining. Enjoy your morning coffee or unwind in the evening on your private glass balcony. With access to exceptional amenities within the 30,000+ sq. ft. Absolute Club, including indoor and outdoor pools, a state-of-the-art fitness centre, running track, squash and basketball courts, yoga/pilates studio, games and media rooms, party rooms, guest suites, and 24-hour security. Located just steps from Square One, Celebration Square, Sheridan College, the Living Arts Centre, GO Transit, and major highways, this is urban living at its best walkable, vibrant, and connected. Additional features: 1 parking space & 1 locker, Heat, water, and is hydro included. Available December 1st move in and enjoy the views, vibes, and value of living at Absolute! (id:61215)
421 - 1830 Bloor Street W
Toronto, Ontario
The Spectacular South Facing "Idyllwood" At The One And Only High Park Residences. This Stunningly Bright Suite Awaits You With Beautiful Lush Views Of World Famous High Park And All Its Glory. Be Anywhere With Easy Subway Access And Easy Hwy Access From This Spacious 1+1 In The Heart Of High Park North. One Of Toronto's Best Buildings With The Best Amenities You Will Find Anywhere. Live Amongst Nature And One Of A Kind Shops And Restaurants. Walk Score Of 79 And A Transit Score Of 90! The Best Of High Park, Bloor West Village And The Junction All At Your Command...A Sought After Suite In A Sought After Building. Stunning Finishes Make This Suite A Perfect Place To Call Home. Just Move In And Enjoy! (id:61215)
229 Mountain Avenue
Tay, Ontario
Welcome to 229 Mountain Ave, perfectly situated in quiet and convenient Waubashene, close to Barrie, Orillia and Midland, this 3 bed, 2 bath home offers both convenience and charm. Situated on a quiet, family friendly street and backing onto the beautiful Tay Trail, this home is a great spot to live rurally while maintaining the convenience of city essentials with a 20 minute drive to Orillia and Midland, 30 minutes to Barrie and a 2 minute drive to the 400 highway. The property includes a new roof as of 2024, new furnace and some new windows. There is also the opportunity for in-law or rental potential with a partially-finished walk-out basement to the beautiful large and private backyard. Come call this home! (id:61215)
Main & 2nd Floor - 28 Meandering Trail E
Toronto, Ontario
It's All About Location. This Spacious 4 Bedroom Detached House Well Maintained.(Main &2nd Floor Only) Basement separat. Live Like Your Own House, Very Quiet Neighborhood . Back to Ravin . Close to hwy 401, School, Shopping , Park, Toronto Zoo. (id:61215)
711 - 180 Fairview Mall Drive
Toronto, Ontario
Vivo Condo - 1 Bedroom + Large Den (Can Be Used as 2nd Bedroom) with Parking & Locker. Welcome to Vivo Condos, where modern design meets unbeatable convenience! This bright and spacious suite features 9-ft ceilings, a large den with sliding door (ideal as a second bedroom or office), and 2 full bathrooms. Enjoy a full-length east-facing balcony offering plenty of natural light and open views. The suite showcases modern laminate flooring throughout and a sleek kitchen with stainless steel appliances. Comes with 1 parking space and 1 locker for added convenience. Located in the highly desirable Fairview Mall community, just steps to Fairview Mall, Sheppard Subway Station, TTC bus stops, schools, community centre, and library. Easy access to Hwy 404 & 401 makes commuting effortless. Students welcome! (id:61215)
2101 - 88 Blue Jays Way
Toronto, Ontario
Welcome To The Beautiful Bisha Residences. Floor To Ceiling Windows. 9 Foot Ceilings, Functional Layout, Engineered Hardwood Throughout, Open Concept Kitchen with Built-in Appliances And Granite Countertops. 24Hr Concierge. Luxurious Amenities Including Rooftop Lounge/Infinity Pool, Gym, Catering Kitchen & Ground Floor Cafe. Everything At Your Doorstep, TTC, Restaurants, Entertainment, Shops, Bars, Pubs, and Endless Other Lifestyle Amenities. (id:61215)
22009 Side Road 20
Wainfleet, Ontario
Looking for a home that feels private, peaceful, and close to it all? This updated 3-bedroom bungalow offers the best of both worlds - country views and quiet living, just ten minutes from Port Colborne and five minutes to Long Beach. Inside, you'll find a bright, open living room overlooking a farmer's field, creating a sense of space and calm the moment you walk in. The renovated kitchen features sunny windows and plenty of storage, making it the perfect spot to gather or enjoy your morning coffee while taking in the view of the 200-foot-deep lot with no rear neighbours. Three comfortable bedrooms on the main level and an additional bedroom in the finished basement provide flexibility for family, guests, or a home office. Cozy and warm rec room downstairs with fireplace and room to host all the family holidays. Lower level is complete with laundry room and storage room. Plenty of space to add a second bathroom if you'd like! With a raised-bed septic system (approx. 15 years old), above-ground pool and deck (5 years old), and thoughtful updates throughout, this home is move-in ready and made for easy living. Spend your summers in the fully fenced backyard - raising chickens, growing veggies, and soaking in the simple joys of country living. Sundays are for relaxing on the pool deck or cooling off with a dip in the above-ground pool. As the day winds down, catch stunning sunsets as the sky glows over the open farmer's field behind you - the perfect way to end a summer evening. If you've been dreaming of more space, more privacy, and a slower pace without giving up convenience; this is the one. (id:61215)
15 Tucker Street
Thorold, Ontario
Detached Bungalow **** 3 Bedrooms, and 2 full Bathrooms **** Just Painted, including all Doors and Trims.**** 2 car Garage and 2 Car Driveway. SIDE ENTRANCE TO GARAGE FOR A POTENTIAL BASEMENT APARTMENT.**** 1150 sf of Unfinished Basement awaits your Creative mind for a Beautiful Recreation Room. House also listed for Lease. (id:61215)
51 Crawford Drive
Brampton, Ontario
Welcome to 51 Crawford Drive, a beautifully maintained semi-detached home in one of Brampton's most family friendly neighborhoods! This bright and spacious 3 bedroom, 2 bathroom home offers both comfort and functionality - perfect for first-time buyers, growing families, or investors looking for an income-generating opportunity. Step inside to a warm and inviting living area filled with natural light, leading to a spacious eat-in kitchen with ample cabinetry and a walk-out to the private backyard - ideal for summer barbecues and family gatherings. Upstairs, you'll find three well-appointed bedrooms with generous closet space and a full bathroom. The finished basement with a separate entrance provides incredible versatility - perfect for an in-law suite, home office, or potential rental unit. Outside, the property features a long driveway with plenty of parking and a fully fenced backyard for added privacy. (id:61215)
Lower - 134 Ridgebank Court
Caledon, Ontario
Exceptional Furnished Basement Unit With Great View. Not Feeling Like A Basement - This Bright Suite Features Huge Windows In The Living And Dining Areas Overlooking The Backyard With A Beautiful View. Enjoy An Open-Concept Kitchen Seamlessly Connected To The Living And Dining Room, Perfect For Entertaining Or Relaxing While Cooking. The Unit Includes A Separate Washer And Dryer For Added Convenience. With Its Thoughtful Layout, Abundant Natural Light, And Serene Setting, This Furnished Basement Unit Offers The Comfort And Ambiance Of A Main-Floor Home While Providing Privacy And Style In Every Corner. (id:61215)
5704 - 3900 Confederation Parkway
Mississauga, Ontario
Corner Unit! Larger 2Br+Den With One Parking And One Locker At High In Demand M-City. 838 Sf Indoor Plus 238 Sf Wrap Around Balcony! This Unit Features 9-Ft Smooth Ceilings, High Quality Floors, Large Living/Dining Room With Floor To Ceiling Windows And Walk-Out To Wraparound Balcony, Open Kitchen W/Quartz Counters And Integrated Appliances, Both Bedrooms Feature Mirrored Closets And Walkout To Balcony. Large Den With Window, Perfect As Home Office. Professionally Painted. Rogers Internet Included. Close To Square One Shopping Mall, Public Transit, Go Station, Access To 401/403 Highway, Parks, Schools, Library, Restaurants, Celebration Square, Grocery Stores, Etc. (id:61215)
60 Cherrytree Drive W
Brampton, Ontario
Absolutely stunning 4+1 bedroom, 3.5 washroom home featuring top-to-bottom modern upgrades! This move-in ready gem boasts 2 brand new kitchens, stylish new floors, modern interior doors, gorgeous new tiles, and completely renovated washrooms. Enjoy peace of mind with a Brand-new furnace and a 1-year-old hot water heater. The Legal Basement apartment with a separate side entrance offers excellent rental potential or ideal space for extended family. The main level features brand new Samsung appliances, including a stove, fridge, dishwasher, laundry set, and range hood all combining performance with sleek, modern design. Located in a quiet, family-friendly neighborhood on a tranquil street, just minutes from schools, colleges, plazas, Sabji Mandi, and more! Relax in the beautifully landscaped backyard with a huge deck, gorgeous gazebo, and freshly painted fence. Plus, enjoy the convenience of a finished garage (id:61215)
3010 - 3900 Confederation Parkway
Mississauga, Ontario
Welcome To M City Condos! Experience Modern Urban Living In This Bright And Spacious 1-Bedroom Unit With Stunning City Views. The Open-Concept Layout Maximizes Space With No Wasted Corners, While Floor-To-Ceiling Windows Bring In Abundant Natural Light. The Contemporary Kitchen Features High-Quality Built-In Appliances, Ideal For Cooking And Entertaining. Perfectly Situated With Easy Access To Square One, Public Transit, And Major Highways-Enjoy Comfort And Convenience In The Heart Of Mississauga. (id:61215)
19 Front Street N
Orillia, Ontario
Situated in the vibrant downtown core, 19 Front Street offers an exceptional commercial opportunity with approximately 12,336 sq ft of adaptable office and retail space spread over two levels. With 29 dedicated parking spaces and connections to municipal water and sewer services, the property supports a broad range of business uses. Wheelchair-accessible. Elevator. Forced air gas heating. Central air conditioning. Zoned DS1, it welcomes diverse operations such live-work units, offices, businesses-professional or administrative, restaurants and more-making it an ideal investment or location for forward-thinking enterprises in a flourishing community. (id:61215)
630 William Street
Midland, Ontario
PACKED WITH PERSONALITY, UPGRADES, & AN ENTERTAINER'S DREAM BACKYARD, THIS HOME IS ANYTHING BUT ORDINARY! This property brings the wow factor from the moment you arrive, offering over 2,200 finished square feet, a stunning backyard with a pool and hot tub, and standout curb appeal on a beautifully landscaped 56 x 180 ft lot. The exterior showcases brick and metal siding, decorative railings, twin dormer windows, and a covered front porch. A spacious turnaround driveway provides loads of parking, complemented by a 2-car tandem garage with multiple access points. Significant improvements include updated windows, furnace, metal roof, and a newer pool shed roof. The backyard is built for entertaining with an 18 x 36 ft inground chlorine pool featuring a newer propane heater that can be converted to natural gas, a newer solar blanket, and a winter safety cover. A pool shed opens up to create a bar area, paired with a metal gazebo and hot tub for the ultimate outdoor setup. The generous main level offers excellent potential to make a main-floor primary suite if desired. Interior updates include fresh paint, newer carpet on the upper level, newer washer and dryer, updated lighting, modernized backsplash, updated faucets, and a refreshed 2-piece main floor bathroom. The family room features a gas fireplace and a newer sliding glass walkout that fills the space with natural light and opens directly to the backyard. Additional highlights include a main floor sauna with stand-up shower combined with laundry, a partially finished basement with a large rec room hosting a second gas fireplace, barn board accents, and two staircases, including a retro spiral showpiece. Located close to parks, shopping, dining, daily essentials, the waterfront, scenic trails, the marina, and more. A true staycation-style #HomeToStay that delivers inside and out, with everything you need within easy reach. (id:61215)
125 Crewson Court
Erin, Ontario
Luxury lives in this Thomasfield-built trophy home in coveted Crewson Ridge Estates. Situated on 3.4 acres of with no rear neighbours, it features 6 bedrooms, 5 bathrooms, and over 5,200 sq.ft. of finished space. Highlights include 2 kitchens, a heated saltwater pool (built in 2023) with an automated safety cover, geothermal heating, and a lavish primary suite with an 8-piece ensuite, walkout basement w/ rental potential incl. 2 add'l bedrooms and a separate entrance. A backup generator and energy-efficient systems complete this turnkey estate. A two-story grand entrance with 9' ceilings and luxurious finishes, including heated marble floors and scratch-resistant engineered cherry wood floors. Custom Kitchen: Paragon-designed with quartz counters, slab backsplash, soft-close cabinetry, extraordinary storage space, and a striking massive cherry wood island. Outfitted with Brigade commercial-grade appliances for a chefs dream. Living & Dining Areas: Spacious and elegant, designed for entertaining.Family Room: Cosy gathering space featuring shiplap feature wall and gas (propane) fireplace. Upper Floor: Primary Suite: Features two walk-in closets, an 8-piece ensuite with heated floors, and a versatile adjacent space for an office or nursery. Bedrooms: Three additional generously sized bedrooms, offering ample privacy and comfort for family or guests. Walkout Basement: Self-Contained Living Quarters: Offers 1,823 sq. ft. with 9' ceilings, two bedrooms, two bathrooms, and a full kitchen with quartz counters. Large above-grade windows, a family room, office or gym space, and a separate entrance, ideal for rental or multi-generational living. Outdoor Amenities: Heated inground saltwater pool with an automated safety cover, pool cabana, lush forested 3.4-acre property.This exquisite estate seamlessly blends elegance, comfort, and functionality, perfect for luxurious living. (id:61215)
43 Loyalist Drive
Welland, Ontario
Welcome to this charming sidesplit home nestled in one of Welland's most desirable neighbourhoods. Boasting three spacious bedrooms, this residence offers comfort and functionality for the growing family. The bright and inviting livng spaces are complemented by a fully finished rec room in the basement, perfect for entertaining or creating a cozy family retreat. With two well-appointed bathrooms, this home ensures convenience for all. The exterior features excellent curb appeal, with mature landscaping and a welcoming environment. Situated in a peaceful area, you'll enjoy proximity to local amenities, parks , and schools, making it an ideal location for familes . Don't miss the opportunity to make this well-maintained property your new home in the heart of Welland! (id:61215)
B - 184 Sanderling Crescent
Kawartha Lakes, Ontario
Legal Basement Apartment | Approximately 2,000sqft. Experience exceptional living in this spacious and beautifully appointed 3-bedroom, 1-bathroom legal basement apartment. Designed with comfort in mind, the home features in-floor heating throughout, providing a warm and inviting atmosphere year-round. The open-concept layout seamlessly connects the great room, kitchen, and breakfast area, creating an ideal space for both entertaining and everyday living. The kitchen showcases Quartz countertops, Slate appliances, and thoughtful finishes that blend style with functionality. Enjoy the tranquil views of Mayor Flynn Park from your backyard, offering a perfect balance of nature and convenience. Available for occupancy January 1, 2026 **Tenant pays 100% Hydro, Gas, Hot Water Tank Rental (metered separately from main floor unit), 50% Water/Sewer Bill. Tenant Liability Insurance is required.** (id:61215)
2104 - 6 Dayspring Circle
Brampton, Ontario
Wow!! Amazing Spotless, Spacious, Move in Ready, Upgraded apartment with 2+1 Bedroom, 2 Full Bath + 2 Parking Spots and One Premium massive size locker in a million-dollar view backing to conservation area (with wild life) in a very convenient gated & safe family oriented neighbourhood is available for sale immediately. Top 5 Reasons you will love this apartment: 1. Very nice Open concept layout 2. Two separate entrances to the apartment 3. Two parking spots, one underground and one surface parking spot can be very convenient in many situations. 4. Massive private locker 10' x 10'x 8'height, locker's door opens right behind the underground parking, very convenient for storage. 5. Lots of upgrades, no carpets, ready to move in & Move in anytime!! " (id:61215)
Basement Unit - 289 Laurentian Avenue
Mississauga, Ontario
Beautifully furnished 2-bedroom and 1-bathroom unit available immediately, featuring a separate entrance and private laundry, offering both comfort and privacy, Located at the intersection of Eglinton and Central Parkway, this home provides easy access to a wide range of amenities and transportation options, The bus stop is just a minute away, and it's only a quick 5-minute bus ride to Square One Mall and Sheridan College, making your daily commute effortless, Enjoy the convenience of being close to major highways including 401, QEW, 410, and 407, as well as nearby schools, parks, and grocery stores for all your daily needs This fully furnished unit is thoughtfully designed and move-in ready The bedrooms include bed frames, mattresses, blankets, closets, and drawers for complete comfort The living room is beautifully set up with a TV, cozy sofas, a fireplace, a coffee table, and a dining table with chairs for relaxing or entertaining guests, The custom kitchen features a sleek quartz countertop and comes equipped with essential cooking tools, This charming unit offers a stylish, convenient, and comfortable living space that's ideal for individuals or small families seeking a beautiful home in a highly accessible location Move in today and enjoy the perfect blend of comfort and convenience in the heart of Mississauga, Don't miss it out! (id:61215)
9 Samba Street
Richmond Hill, Ontario
Don't miss this Beautiful and specious 3 BR, 4 Bath end unit home (like a semi detached) in the heart of Oak Ridges. This home has so much to offer from the Dbl door entry, hardwood floors and 9ft ceilings throughout the main level, open concept kitchen with granite counter tops and s/s appliances., living room w/ gas fireplace and built in speakers and a dining room with access to the private backyard. No home directly behind, making enjoying the custom deck a breeze. Upstairs hosts a large primary bedroom w/ dbl door access, a walk/in closet w/organizers and a 5 pc ensuite bath. 2nd bedrooms offers an semi ensuite bath and the 3rd a fantastic w/I closet with organizers. The finish basement offers lots of storage, laminate floors, wet bar , built in speakers and 2 pc bath. Located close to trails, transit, amenities and schools. Access garage from inside home. Only 1 owner! (id:61215)
Basement - 198 Novaview Crescent
Vaughan, Ontario
Opportunity To Live In A Beautiful Neighborhood, Short Walk To All Amenities, Quiet Landlords Living Upstairs, Very Well Maintained, Side Door Entry, 1 Parking Spot In Garage Included, Large Master With A Walk-In, Large Open Concept Unit. Utilize The Second Bedroom As A Work From Home Space, Or A Guest Room. This Unit Offers Everything You Could Need In A Condo, But With A Much Larger Footprint. Private Ensuite Laundry. No Need To Clean Off Your Car In The Winter?!?!?! Appliances Have Been Replaced Since The Pictures, Creating An Even Further Updated Space. Come And See This One, Before It's Gone. (id:61215)
207 - 200 Keewatin Avenue
Toronto, Ontario
For those who don't just live, but live well. This boutique, design-forward building of just 36 suites sits quietly tucked into one of Toronto's most iconic neighbourhoods. Bold, architectural, and timeless - The Keewatin is built for those who move differently, who demand more than the ordinary. Suite 207 spans 1,338 sqf. of flawless design with a layout that feels more like a home than a condo. This is downsizing without compromise - or the ultimate pied-a-terre for those who demand style, substance, and privacy. Inside, sophistication is everywhere. Sleek lines, warm hardwoods, and floor-to-ceiling windows set the tone, while a generous terrace extends your space outdoors - perfect for late-night dinners, solo mornings, or hosting under open skies. The Scavolini kitchen is a true masterpiece - quartz waterfall island, full-height backsplash, integrated Miele appliances, and sleek gas fireplace anchoring the open living space. Two oversized bedrooms, two spa-like baths, and a flexible den that adapts to your rhythm - home office, gym, guest room, or creative studio. The primary suite is a retreat of its own with a custom dressing room and an ensuite that nails the balance between minimal and indulgent: double vanities, freestanding tub, oversized glass shower. Architecturally bold and thoughtfully designed, The Keewatin blends privacy, luxury, and timeless design - just steps from Sherwood Park and a short walk to Yonge & Mt. Pleasants shops, cafes, and transit. This is The Keewatin. There's nothing else like it. (id:61215)
26 Donnalyn Drive
Toronto, Ontario
PLEASE SEE BROKERS REMARKS FOR OFFER PRESENTATION DATE AND TIME! Nestled in a peaceful and sought-after area, this charming home offers an abundance of space, comfort and character. With 4 spacious bedrooms, 3 car parking, and a generously sized lot, it's the perfect blend of practicality and potential. Step outside to be beautifully fully fenced yard featuring a raised vegetable garden in the backyard, with direct access from both the garage and side entrance of the home. Inside, the open-concept living and dining area is a showstopper, featuring a floor-to-ceiling marble-surround fireplace, stone hearth, and elegant moulded ceilings-ideal for cozy evenings and entertaining guests. The finished basement boasts a large family room adorned with maple wood wainscoting, pot lights, and a cedar closet-perfect for preserving your finest garments. Additional crawl space provides plenty of extra storage space. Freshly painted throughout and truly move-in ready, this home invites you to settle in without lifting a finger. Seasonally, you'll fall in love with the backyard patio, perfect for relaxing with your morning or evening wine under a charming grapevine canopy. Don't miss your chance to turn this house into your forever home! (id:61215)
103 - 200 Keewatin Avenue
Toronto, Ontario
Welcome to The Residences of Keewatin Park. Tucked away on a quiet, tree-lined street in the heart of Sherwood Park, this exclusive boutique building houses just 36 estate-style suites, designed for those who appreciate discretion, luxury, and design without compromise. This curated one-bedroom suite blends refined taste with everyday functionality. Soaked in natural light, the open-concept layout features floor-to-ceiling windows and hardwood floors that flow seamlessly toward nearly 300 sq. ft. of private outdoor terrace - perfect for sun-soaked brunches, moonlit dinners, or a peaceful moment with your pet. At the heart of the home, a chef-inspired Scavolini kitchen stuns with integrated Miele appliances, a full-height quartz backsplash, and a waterfall island that doubles as both workspace and showpiece. The serene bedroom retreat is framed by oversized windows and boasts generous closet space. At The Keewatin, every detail has been considered - from the curated finishes to the sense of quiet sophistication that defines the building. All just steps to Sherwood Park, and a short stroll to the boutiques, cafes, and conveniences of Yonge and Mt. Pleasant. (id:61215)
312 - 15 Mercer Street
Toronto, Ontario
Welcome To Nobu Residences Toronto - Where World-Class Design Meets Downtown Sophistication! This Fully Furnished 2-Bedroom, 2-Bathroom Luxury Condo Offers Over 800 Sq. Ft. Of Open, Light-Filled Living Space In The Heart Of King West, One Of Toronto's Most Desirable Neighbourhoods. Enjoy Floor-To-Ceiling Windows, Modern Finishes, And A Stylish Open-Concept Layout That Blends Comfort And Elevated Design. The Contemporary Kitchen Features Built-In Appliances, Sleek Cabinetry, And A Breakfast Bar That Flows Seamlessly Into The Living And Dining Areas-Ideal For Both Entertaining And Everyday Living. The Primary Suite Is A True Retreat With A Spa-Inspired Ensuite And Walk-In Closet, While The Second Bedroom Offers Flexibility For Guests, Family, Or A Home Office. Residents At Nobu Residences Toronto Enjoy Exclusive 5-Star Amenities Including A 24-Hour Concierge, State-Of-The-Art Fitness Centre, Hydrotherapy Spa, Nobu Villa Lounge, Games Area, And An Outdoor Terrace With Fire Pits - Everything You Need For A Luxurious Urban Lifestyle. Located Steps From The PATH, TTC, Fine Dining, Shopping, Entertainment And The Financial District, This Move-In-Ready King West Condo Offers The Ultimate In Luxury Downtown Toronto Living. Move-In Ready. Fully Furnished. Perfectly Located. Your New Life At Nobu Residences Starts Here. (id:61215)
88 Park Avenue
St. Catharines, Ontario
Welcome to 88 Park Avenue in St. Catharines! This beautifully maintained 3 bedroom home is filled with natural light and offers a warm, inviting feel from the moment you step inside. The dining area opens to a large new deck that extends your living space outdoors, creating the perfect spot for morning coffee, weekend barbecues, or simply unwinding while overlooking the expansive, fully fenced backyard. A 1.5 car garage with a loft offers abundant storage or workshop possibilities, and the finished basement adds extra flexibility for your lifestyle needs. Located in a quiet, family friendly neighbourhood just minutes from the highway, shopping, schools, and other amenities, this move-in-ready home is perfect for anyone looking for space, privacy, and convenience. (id:61215)
130 Sekura Crescent
Cambridge, Ontario
Located in a highly sought-after neighbourhood, this well-kept home offers a functional layout, bright living spaces, and comfortable family living. Convenient access to shopping, transit, schools, and parks. Recently refreshed interior provides a welcoming and move-in-ready setting. (id:61215)
210 Main Street E
Hamilton, Ontario
Presenting a rare investment opportunity in the heart of Hamilton's rapidly evolving urban core. This established hotel property sits on a generously sized lot with strong redevelopment potential. While the existing structure requires extensive upgrades, its strategic location, zoning flexibility, and demand for housing and hospitality in the area make it ideal for visionary investors. This property offers a unique opportunity for developers, hotel operators, and institutional investors to create long-term value in one of Ontario's fastest-growing markets. Bring your vision to life and capitalize on the upside. Hamilton continues to attract investors due to population growth, increased transit connectivity, and spill-over demand from the Greater Toronto Area. The neighbourhood, once industrial, is transitioning with rising municipal investment and private development interest. Surrounded by ongoing redevelopment projects and infrastructure improvements, this site is primed for conversion or complete repositioning. With the right plan, the property can be transformed into: Condominium residences Purpose-built rental units or mixed-use housing Assisted living or retirement residence Boutique 4-5 star hotel with upgraded amenities Short-term accommodation hub for healthcare + education services Highlights Power of sale = motivated timeline Strong redevelopment footprint Flexible zoning potential (buyer to verify) Proximity to transit, hospitals, commercial corridors High demand for housing + hospitality services Being sold "as-is, where-is." Buyer to conduct their own due diligence. (id:61215)

