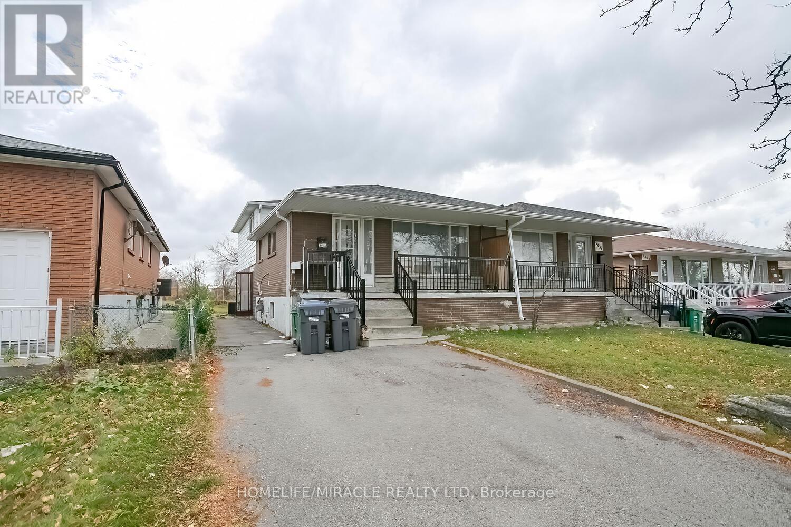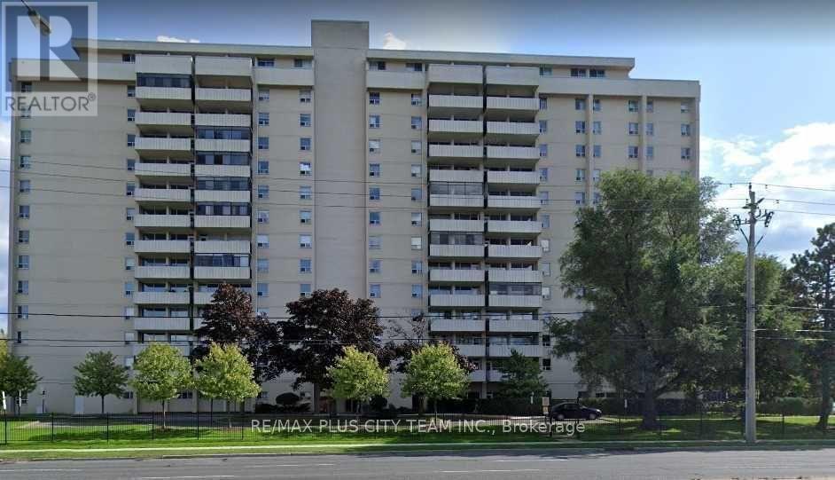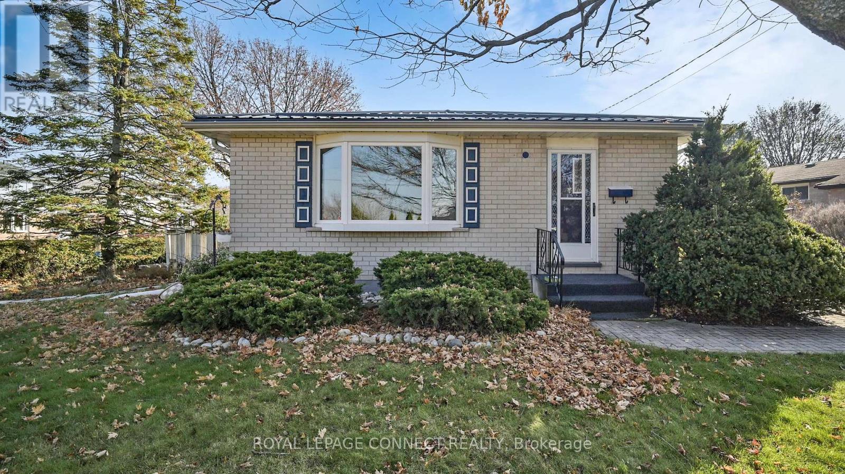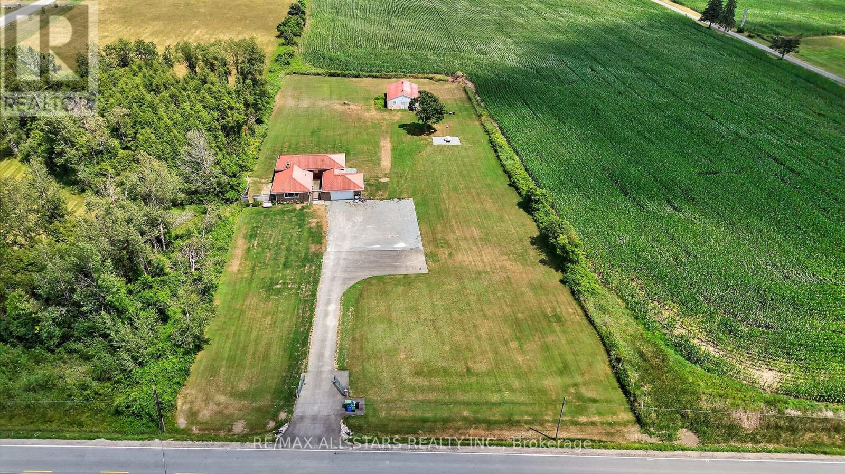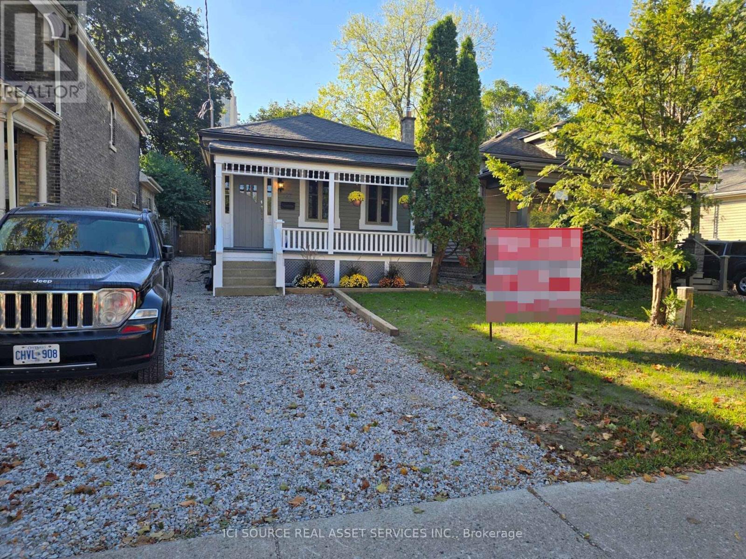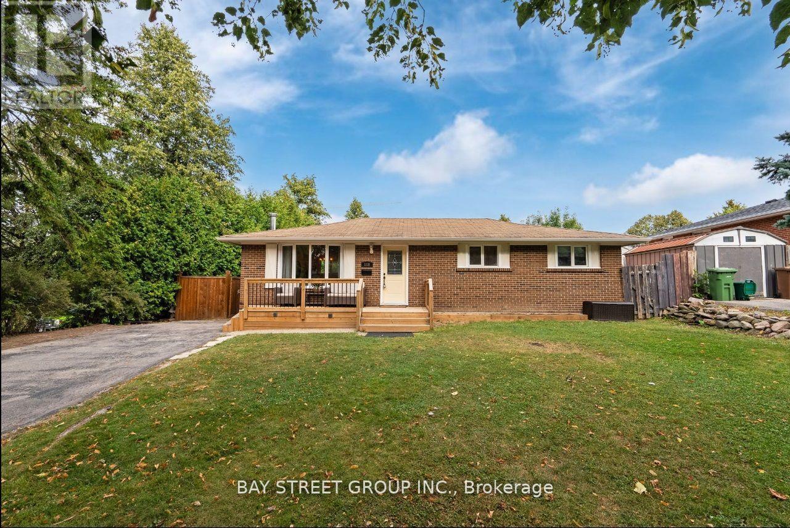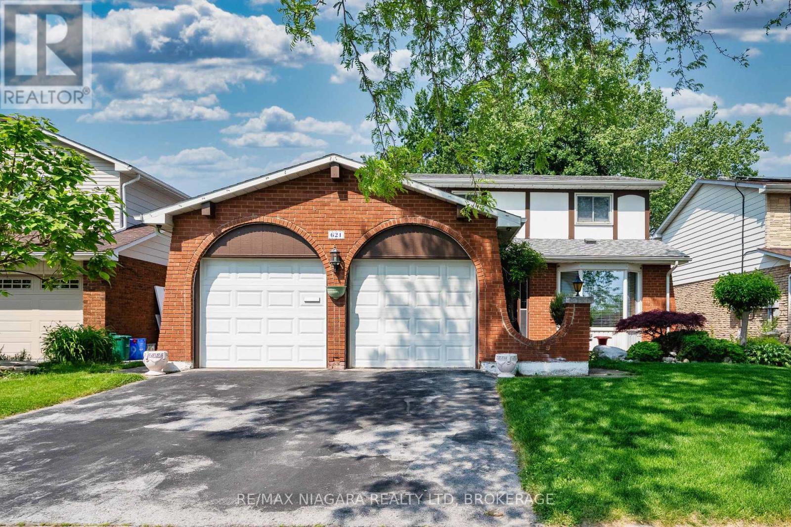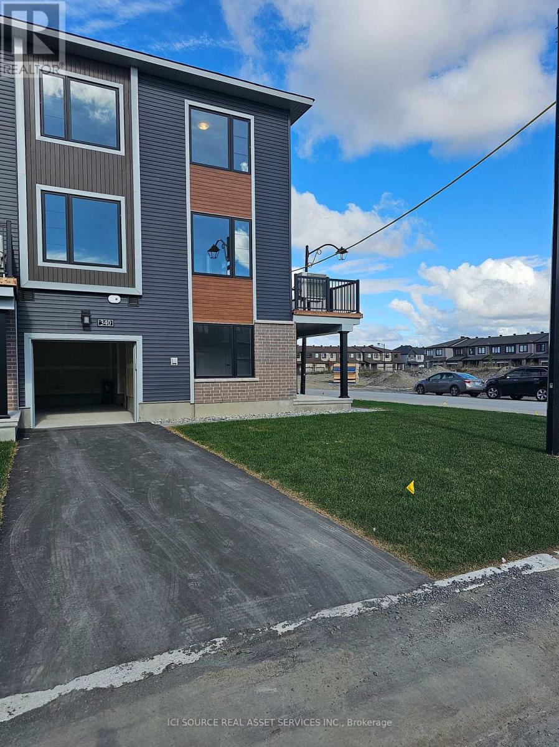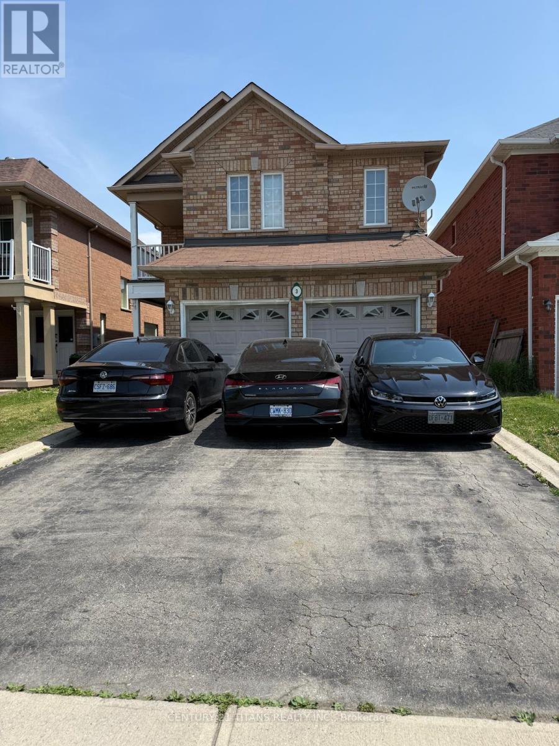Team Finora | Dan Kate and Jodie Finora | Niagara's Top Realtors | ReMax Niagara Realty Ltd.
Listings
3436 Clara Drive
Mississauga, Ontario
Located In A Fabulous Neighborhood Close To All Amenities, Shops, Schools, Libraries, Community Centers And Public Transit. This Home Is A Delight. It has 3 spacious Bedrooms , Laundry Facility and Large Windows Allowing Much Natural Light. It is furnished with king bed in master bedroom, queen bed in other two rooms, sofa ,TV with stand and dining table in Living area. Unfurnished can also be provided if tenants wants to bring their own furniture.60% Utilities to be paid by tenant. (id:61215)
311 - 3311 Kingston Road
Toronto, Ontario
Bright, generously sized 2-bedroom end unit in a quiet, family-friendly building. The large, functional layout offers excellent flow with spacious principal rooms and great separation between living and sleeping areas. An enclosed balcony extends your living space for year-round use and is perfect as a play area, reading nook, or home office. Enjoy added privacy, natural light on two sides, and the exclusivity that comes with a rarely offered corner location. Unbeatable convenience near the lakeshore, TTC at your doorstep, a sprawling park, schools, shops, and abundant visitor parking. A wonderful fit for couples, young families, or downsizers seeking space, comfort, and a serene community setting. (id:61215)
3 Rosewell Street
Hamilton, Ontario
Welcome to this move-in ready 3-bedroom bungalow nestled on a spacious, beautifully landscaped lot, perfect for family living and entertaining. Step inside to discover a freshly painted interior complemented by updated flooring, bathroom and light fixtures creating a bright and inviting atmosphere. The heart of the home is a family-sized kitchen, ideal for gathering and meal prep, seamlessly connected the dining area and a spacious living room accentuated by a large bay window, perfect for hosting guests. The home also features two well-appointed bathrooms, a generous rec room in the basement, and a large laundry room offering convenience and versatility for your daily routine. A side entrance provides excellent potential to convert the basement into an income-generating suite, enhancing your investment opportunity. Outside, enjoy a true backyard oasis in the fully fenced yard, great for kids, pets, and entertaining friends. The oversized driveway accommodates up to six cars, ensuring plenty of parking for residents and visitors alike. Don't miss your chance to own this charming bungalow with limitless potential, situated in a peaceful neighborhood that's close to amenities and ready for you to move in and make it your own. (id:61215)
22429 Kennedy Road
East Gwillimbury, Ontario
Discover this charming and spacious 2-acre property located at 22429 Kennedy Road in the desirable community of East Gwillimbury. This beautifully maintained home boasts brand new engineered oak hardwood flooring throughout, adding a warm and elegant touch to every room. The recent installation of new second-floor windows floods the interior with natural light, creating a bright and inviting atmosphere. Both upstairs washrooms have been fully renovated with modern fixtures and finishes, providing a fresh and comfortable space for family and guests alike. Energy efficiency is a key feature of this home, highlighted by the addition of a new electric heat pump installed in 2023, which ensures year-round comfort while helping to reduce utility costs. The property also includes a spacious two-car garage, offering ample room for vehicles and storage. At the rear of the property, you will find a large 30 x 45-foot shed that is fully equipped with hydro and water connections, making it an ideal space for a workshop, hobby area, or additional storage ready for your personal customization. Situated in a peaceful and sought-after location, this property provides easy access to beautiful natural surroundings. Nearby parks such as Ravenshoe Trailhead and Brown Hill Tract offer excellent opportunities for hiking, biking, and enjoying the great outdoors. Whether you are looking for a comfortable family home, a place to entertain, or a property with potential for expansion, this residence combines comfort, space, and versatility in one exceptional package. Don't miss the chance to make this wonderful property your new home and enjoy the best of East Gwillimbury living. (id:61215)
20 Gander Drive
Toronto, Ontario
Beautifully maintained 3+1 bedroom bungalow situated in a welcoming, family-friendly neighbourhood. This home boasts extensive upgrades throughout, including a fully renovated kitchen, updated bathrooms, and a newly added 2-piece bath. The separate-entrance basement offers a spacious recreation room, additional bedroom, and a 3-piece bathroom, perfect for multi-generational living or investors seeking dual-unit rental potential. A large bay window fills the main living area with natural light, while ample storage, including a garden shed, adds convenience. Enjoy an outdoor patio and private backyard that complete this exceptional property. The home is wheelchair accessible, with the option for the seller to remove accessibility features if desired. CCTV is installed, and the main floor includes accessible hookups for a second washer and dryer. New Furnace and A/C installed in June 2019. Located within walking distance to schools, including the esteemed Woburn Collegiate and offering easy access to Centennial College, Hwy 401, TTC, shopping, and major malls, this home delivers both comfort and convenience. (id:61215)
727 Queens Avenue
London East, Ontario
Welcome to this versatile and well-located property, offering both comfortable living and excellent investment potential. The main home features 3 spacious bedrooms, 2 full bathrooms, and a bright, open layout with recent renovations that add modern comfort while maintaining character. A key highlight is the fully self-contained bachelor apartment in the basement, complete with its own private entrance-perfect for rental income, multigenerational living, or a home office setup. This property also includes approved plans for a rear dwelling, giving you the rare opportunity to expand and maximize value on the same lot. Enjoy a private, open backyard, ideal for relaxing, entertaining, or future development. Located just minutes from downtown and the Western Fair District, you'll appreciate the convenience of nearby shops, restaurants, entertainment, and transit. A great opportunity in an unbeatable location-whether you're an investor, homeowner, or both.*For Additional Property Details Click The Brochure Icon Below* (id:61215)
2 - 119 Claymore Crescent
Oshawa, Ontario
Welcome to this fully renovated, LEGALIZED one-bedroom apartment! Tenant gets Both Safety & Comfort! Bright and spacious with a private separate entrance and your own ensuite laundry no sharing required, also comes with private driveway! Features Upgraded appliances including stove, hood fan with microwave, dishwasher, fridge, and washer/dryer. Conveniently located just steps from shopping, dining, parks, schools, and public transit. Tenant responsible for 25% of utilities. (id:61215)
621 Lake Street
St. Catharines, Ontario
Just steps from Lake Ontario, the waterfront trail, and the Welland Canal recreational path, this beautifully updated home is ideally situated and only a short drive to Niagara-on-the-Lake. Whether you're downsizing or upsizing, this property suits every stage of life. Lovingly maintained by the same owner for over 40 years, pride of ownership is evident throughout. There's nothing to do but move in and enjoy. Step into a warm, welcoming foyer that opens to a spacious, open-concept layout featuring gleaming hardwood floors in the living and dining areas, with a thoughtfully designed kitchen overlooking the lush garden. The family room leads out to a large backyard with mature trees and a well-tended garden, perfect for summer BBQs and family gatherings. Additional main-floor conveniences include laundry and a 2-piece powder room. Upstairs, you'll find four generously sized bedrooms, all with beautiful flooring and two 3-piece bathrooms. The spacious primary suite boasts a luxurious ensuite and a large walk-in closet.The basement adds even more living space with two sizable rec rooms and ample storage options.This is a truly stunning, move-in-ready home in an unbeatable location. Dont miss your chance to make it yours! (id:61215)
340 Raheen Court
Ottawa, Ontario
Introducing an Executive 3-bedroom End Unit Townhome in the heart of Barrhaven's Half Moon Bay. This executive 3-story home boasts a contemporary floor plan, featuring a versatile Family Room on the main level, perfectly adaptable for use as an office space, guest bedroom or gym space. The second level showcases a well-appointed and thoughtfully designed kitchen equipped with stainless steel appliances, an expertly positioned island with a breakfast bar, a generously sized Dining and Living area, and seamless access to an expansive balcony perfect for entertaining, BBQ or relaxing. Adding to the convenience, a laundry room is thoughtfully placed on the second floor, enhancing the overall appeal of the layout. The 3rd level of this home features 3 spacious bedrooms, and a 3 piece washroom with the master bedroom offering a walk-in closet. Abundant storage throughout the entire house. This home is ready for immediate occupancy. Stove, Refrigerator, Wash, Dryer, Dishwasher. *For Additional Property Details Click The Brochure Icon Below* (id:61215)
3 Sandyshores Drive
Brampton, Ontario
Enjoy Bright & Spacious 2-Storey detached house With 3 + 2 Br & 4 Washrooms In the prestigious Neighborhood & Highly Demanding Sandringham-Wellington Area. Legal & Finished Basement with separate Entrance. Stainless Steel Appliances, Spacious Kitchen With Quartz Countertop. Upper Level & Basement have Separate Laundry. Safe & Friendly Neighbourhood. Walk to schools, Transit, parks, shopping malls, restaurants, library and more, a few mins drive to hwy 401, 407 & 410. Close To All Amenities. Both level tenants are willing to stay. (id:61215)
42 Gunning Crescent
New Tecumseth, Ontario
Priced to move! Come home to the Wolfe model. Located on a friendly street, this 1575 (apbp) 3-bedroom home features an extra-deep yard, an ensuite bath, a balcony, and a recreation room. The double drive and garage provide ample space for vehicles and toys. Enjoy family dinners in the dining room, breakfast in the breakfast area, and steps from the walkout to the deep yard, large enough for your patio, swing, a/g pool, and garden. The newly finished recreation room, with an electric fireplace, is the perfect place to enjoy family games and activities. Enjoy your morning coffee or after-dinner coffee on the 2nd-level balcony. This home is located just a short stroll to shopping, grocery stores, banks, medical services, daycare facilities, parks, and the community library and recreation centre. Furnace and A/C replaced 7 years ago. Shingles, approximately. 7-8 years. (id:61215)
193 Mateo Place
Mississauga, Ontario
Welcome to 193 Mateo Place, an exceptional custom-built residence offering nearly 5000 sqft. of beautifully designed living space across three levels. Featuring 5+2 bedrooms and 7 bathrooms, this home combines timeless finishes with modern features throughout. The gourmet kitchen is equipped with top-of-the-line Decor built-in appliances, quartz countertops, a gas cooktop, bar fridge, double sink, and pantry. The inviting family room showcases custom built-in shelving, an electric fireplace, and a walk-out to the stone patio. A dedicated main floor office and mudroom add to the homes functionality. A striking oak tiered staircase with glass railings and a skylight serves as a dramatic centerpiece. Upstairs, you'll find five generously sized bedrooms, each with its own ensuite and large closet. The primary suite is a luxurious retreat, complete with a private balcony, electric fireplace, and a spa-inspired 5-piece ensuite featuring heated flooring, a freestanding tub, rainfall shower, and double vanity. The fully finished lower level offers exceptional versatility with a spacious recreation room, wet bar, two additional bedrooms, a 3-piece bathroom, and a walk-up to the backyard - ideal for multi-generational living. Additional highlights include 11ft ceilings on the main floor, custom wood-trim accent walls, a timeless stone-and-brick exterior, surround sound system, and a beautifully landscaped lot. Perfectly situated in a prime Mississauga neighbourhood, this home is just minutes from schools, parks, shopping, restaurants, and Mississauga Hospital, with quick access to the QEW for effortless commuting. Convenience, modern design and luxury come together in this stunning home to offer an unmatched living experience. (id:61215)

