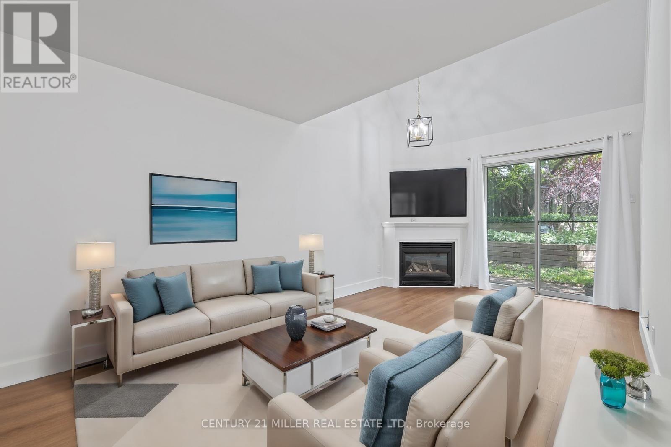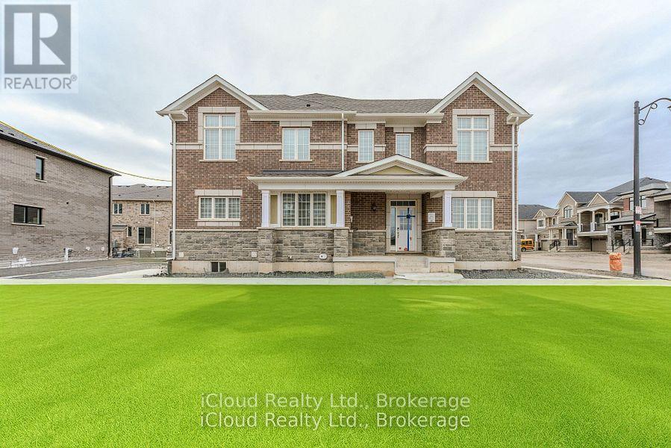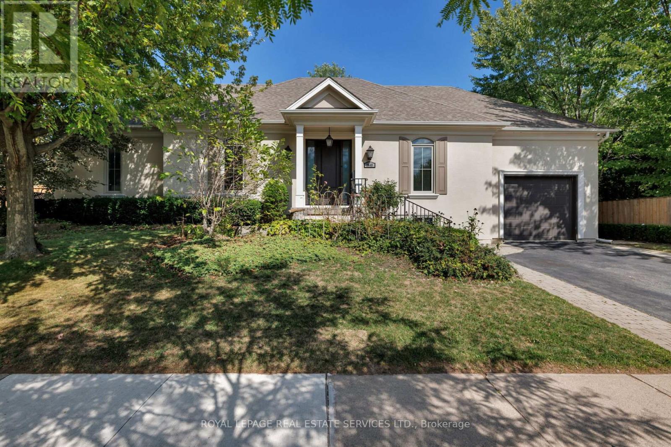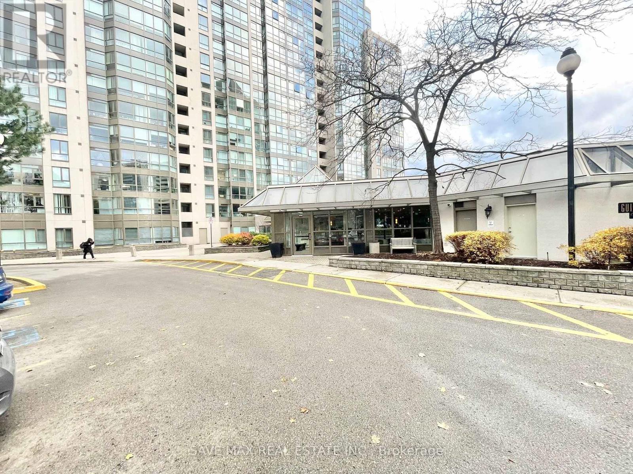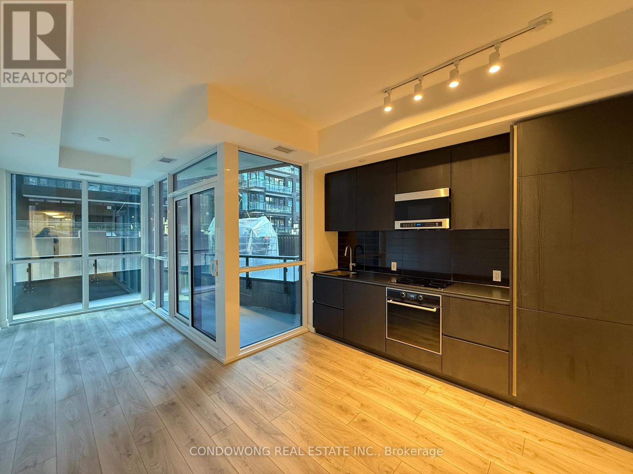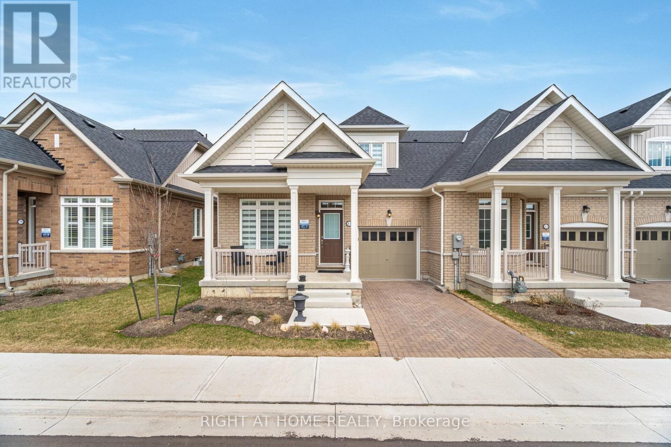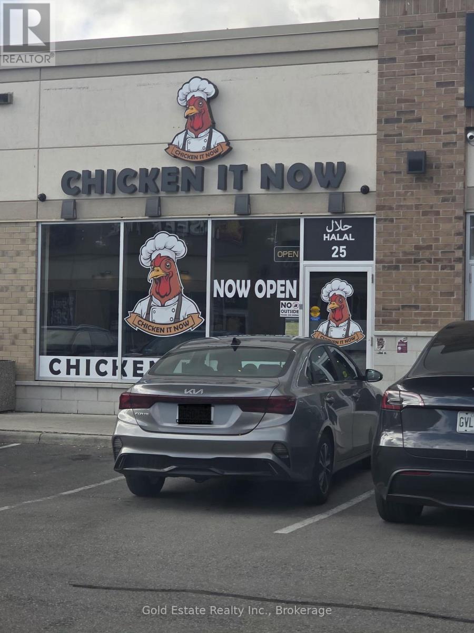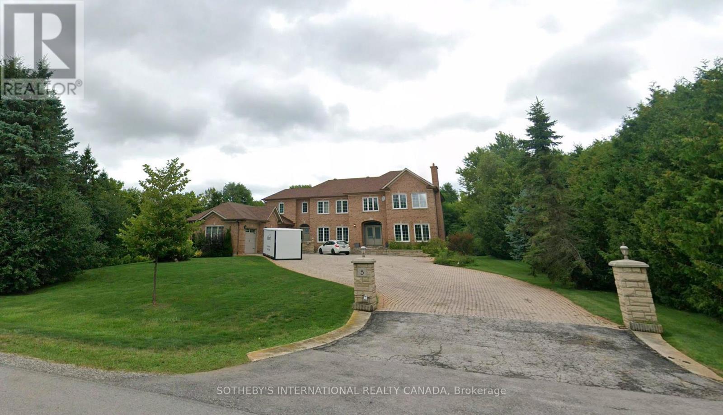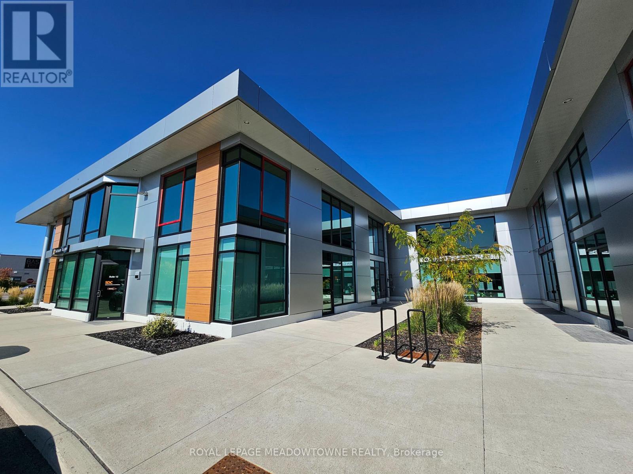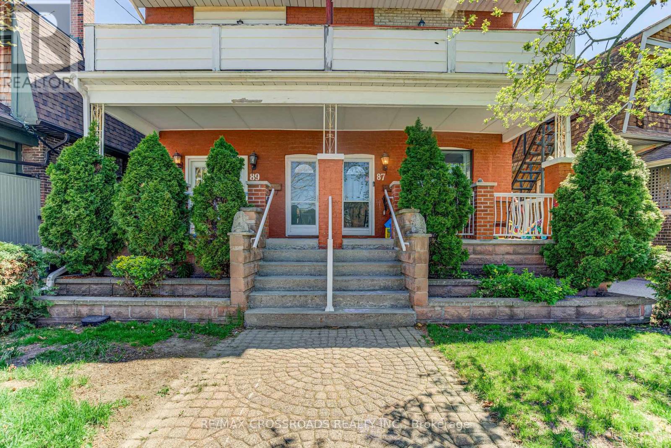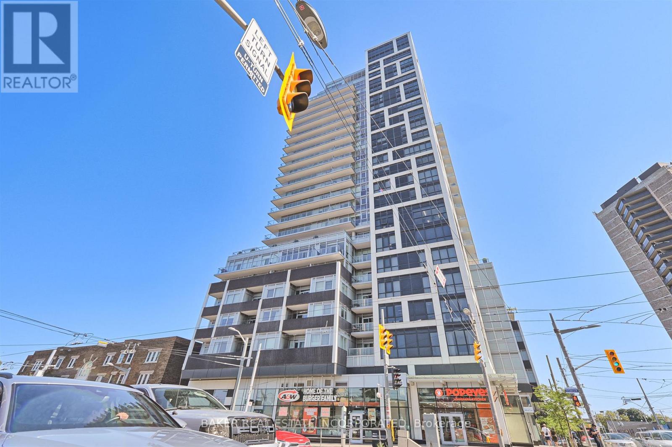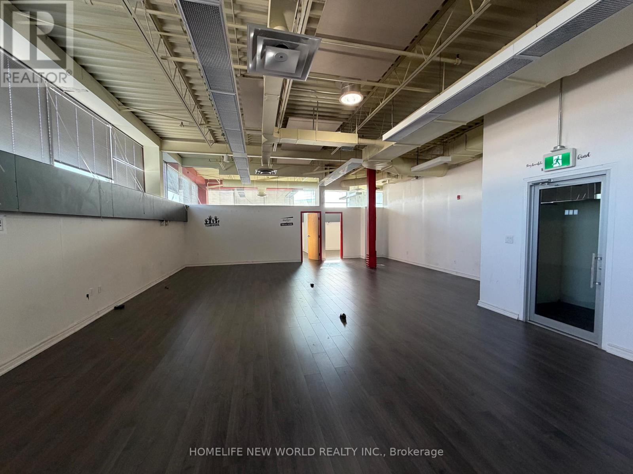Team Finora | Dan Kate and Jodie Finora | Niagara's Top Realtors | ReMax Niagara Realty Ltd.
Listings
41 Valleyview Road
Kitchener, Ontario
This newly renovated condo is the perfect spot for any individual or couple who wants to be close to everyday essentials & easy access to major highways. Step into a bright, open-concept living space featuring a brand-new custom kitchen. Laundry room including a brand new washer, dryer. This interior unit stays cool in the summer and warm in the winter. ( Some Photos are digital staged ) (id:61215)
1217 Ferguson Drive
Milton, Ontario
Premium Corner Lot - 4 Bedroom Freehold Townhome. Welcome to the Sage Corner, a Highly Sought After Brand New, Never Lived In, 2 Storey Corner Townhome featuring Top Tier Upgrades in Prime Milton Community. With an Elegant Brick and Stone Exterior, This Freehold Townhome offers 1997 Sq.Ft. of throughfully designed living space. Modern and Elegant Interior: 9ft Ceilings on both Floors for an Open, Airy feel , Carpet Free Home with Laminate Flooring Throughout, Spacious Open Concept Layout with a Separate Den/Home Office, Gourmet Kitchen with Quartz Countertops and Modern Finishes, Cozy Family Room with a Fireplace - Perfect for Relaxing or Entertaining, Triple Glazed Windows and High Efficiency features for Year Round Comfort, Luxurious Primary Suite with a Walk-In Closet and Spa Like Ensuite featuring a Framless Glass Shower, Prime Location and Unmatched Convenience, Walking Distance to Top Rated Schools - Craig Kielburger Secondary School, Saint Kateri Catholic Secondary School, Saint Anne Catholic Elementary School. 10 Minute Drive to Toronto Premium Outlets, Mississauga, Oakville, Burlington. Easy Highway Access to James Snow Parkway Exit to 401 and 407, Close to Essential Amenities. (id:61215)
2448 Bridge Road
Oakville, Ontario
A remarkable lifestyle awaits in Oakvilles highly sought-after West Oakville community, where every convenience is just steps away. This exquisite custom raised bungaloft, redesigned in 2016 by Keeren Designs, backs directly onto the scenic Donovan Bailey Trail & is only a 3-minute walk to the Queen Elizabeth Park Community & Cultural Centre. Enjoy nearby Bronte Harbour, Lake Ontario, waterfront parks, & Bronte Villages shops & restaurants, all just minutes away, with quick commuter access to Bronte GO Station & the QEW/403. Showcasing undeniable curb appeal, this luxury home features a stucco facade with accent shutters, stone steps leading to a covered entry with columns & iron railings, interlocking stone walkways, professional landscaping with mature trees, a 9-zone irrigation system, & exterior cameras. The private backyard retreat offers upper & lower stone patios, gardens with armour stone accents, evergreens, & direct trail access. Inside, the residence boasts 2+3 bedrooms, 2.5 bathrooms, & a versatile loft perfect as a bedroom, home office, or studio. The 2016 transformation added a gourmet kitchen, wide-plank hardwood, designer tiles, custom built-ins, deep trim, built-in speakers, & expandable Control4 smart home automation. Designed for comfort & entertaining, the open-concept main floor offers 9 ceilings, family room with gas fireplace, spacious dining room, & chefs kitchen with custom cabinetry, quartz counters, oversized island with seating for 6, high-end appliances, & a breakfast area with walkout to the backyard. The primary suite showcases 2 walk-in closets & a spa-inspired 4-piece ensuite with soaker tub & oversized glass shower. The finished lower level includes a large recreation room, 3 bright bedrooms, 3-piece bath with heated floor & glass shower, oversized laundry, & abundant storage. Upgrades include furnace, HRV, roof shingles (2016), & recently, some main floor windows updated, & addition of a custom 8 solid wood front entry door. (id:61215)
1107 - 3233 Eglinton Avenue E
Toronto, Ontario
Bright, spacious 2-bedroom + enclosed sunroom at Guildwood Terrace with stunning Lake Ontario views. Features wood floors, separate kitchen, ample storage, and utilities included. Enjoy premium amenities: indoor pool, gym, tennis courts, 24-hr security, and more. Steps to TTC, shops, and schools. Well-managed building in Scarborough Village-an exceptional leasing opportunity! (id:61215)
208 - 110 Broadway Avenue
Toronto, Ontario
Bright and well-maintained unit in a highly sought-after Midtown location. Featuring a functional layout and close proximity to transit, shops, dining, and parks, this suite offers exceptional convenience and comfort. (id:61215)
81 Muzzo Drive
Brampton, Ontario
Spectacular END UNIT Bungaloft Townhome - Melody Model 1660 Sq. Ft. in highly sought after Rosedale Village boasts one of the most desirable floor plans in the complex and has been meticulously maintained and upgraded. This townhome features Modern, Open Concept layout with Generous size rooms with lots of upgrades and full of natural light. Main floor has Large Living/Dining with upgraded flooring and Light fixtures, and cathedral ceiling, Upgraded Kitchen with Quartz Countertops, Built-in stainless-steel appliances, upgraded cabinets and Pantry. Large Main floor Primary Bedroom with W/I closet and a 3-piece ensuite bath. Second floor features spacious Bedroom, a Den (Large enough for a 3rd Bedroom) and an open loft ideal for home office, recreation/media space or guest retreat. Fall in love with the resort-style living offered in this exclusive village complete with 9 hole executive golf course, pickleball, tennis, bocce, shuffleboard and lawn bowling courts and clubhouse complete with indoor heated salt water pool, lounge, library, auditorium and 24/7 gated security. Truly maintenance-free living as residents lawns and snow shoveling are taken care of for you! (id:61215)
25 - 3460 Platinum Drive
Mississauga, Ontario
Excellent opportunity to own a 1030 sq. ft. commercial unit in one of the busiest plazas on Ridgeway Dr, located at the corner of 9th Line and Eglinton Ave - a prime location in the GTA West market. Surrounded by a variety of successful businesses with high visibility and strong foot traffic. Ideal for restaurant, food franchise, retail, clothing store, cell phone/computer shop, or professional office. Currently leased to a restaurant - great investment potential! Easy access and ample parking. Business is not for Sale, Only property for sale! (id:61215)
5 Sherrick Drive
Whitchurch-Stouffville, Ontario
Discover an extraordinary living in the prestigious Bethesda Estate, a Billionaire's Row of south Stouffville bordering Richmond Hill. Renowned for its expansive one-acre or larger parcels that offer exceptional privacy and a refined country estate ambiance plus urban conveniences, this community represents the pinnacle of luxury country living. 5 Sherrick Dr stands as one of the enclave's larger custom residences, originally crafted in 1992 and upgraded in 2022. Quietly situated on 1.08 acres of lush, meticulously maintained grounds, the distinguished estate offers a serene, estate-like setting with no curbs, gutters, or sidewalks, and convenient year-round road access. Proximity to Highway 404 and Go Train station ensures smooth connectivity to major amenities and destinations. The significant architectural character harmonizes traditional brick-clad elegance with nuanced contemporary and modern design elements. High-end finishes throughout the generous & light-filled spaces. An impressive open-concept layout encompasses appx 7,541 sf. of living space across three fully finished levels. Boasting 5 bedrooms, 6 bath & spacious 3-car garage. Premium features incl Main-floor library, Multiple primary suites, Cathedral and vaulted ceilings, Expansive recreational quarters, Gourmet chef's kitchen, Spa-inspired bathrooms, Resort-style backyard with mature landscaping. The Indoor-outdoor living is seamlessly integrated through walk-out basements, multiple main & lower-level walk-outs, large patios & large picturesque windows, all thoughtfully designed to connect with tranquil natural surroundings. Estate properties in the community consistently command high value due to the community's exclusivity, superior craftsmanship, estate-scale lots, and excellent accessibility. Truly a sophisticated blend of contemporary luxury & refined country living, this prominent custom built is a fleuron de la couronne to call a home. (id:61215)
11 - 2578 Bristol Circle
Oakville, Ontario
Brand-New Professional Office Condo in Prime Winston Business Park Location Now Available for Immediate Occupancy! Take your business to the next level with this newly constructed, single-story professional office condo ,offering a sleek, modern design and exceptional functionality. Featuring an impressive 18-foot clear height and a newly built mezzanine, this space provides a spacious yet open layout perfect for a wide range of professional uses. Strategically located at the high-traffic intersection of Winston Park Drive and Bristol Circle, this property is at the heart of Winston Business Park, one of the area's most desirable commercial hubs. Enjoy unmatched convenience with restaurants, fitness centers, and retail shopping just steps away. Additional highlights include: Immediate occupancy Ample on-site parking for staff and visitors Modern construction with flexible layout potential excellent visibility and accessibility Please Note: The following uses are EXCLUDED dental clinic, physiotherapy, chiropractic, recreational use, massage, spa, and escort services. Whether you're an established business or a growing enterprise, this professionally designed space offers a rare opportunity to secure a prestigious location in a thriving commercial area. (id:61215)
89 Wembley Drive
Toronto, Ontario
A rare opportunity for investors, end users, or someone who is looking to build their dream home in the desirable Upper Beach neighbourhood. This 2.5 story semi-detached home is a triplex and is situated on a quiet, family-oriented tree lined street backing directly onto the picturesque Williamson Park Ravine, providing lush views and natural tranquility right in your backyard. It features 3 self-contained, one-bedroom units, each complete with a full kitchen with over 1500 sq ft of living space. The main floor unit is vacant and showcases a spacious open concept living and dining area filled with natural light. The eat in kitchen is perfect for casual dining, while the bedroom offers a walk-out to a back patio overlooking the ravine ideal for morning coffee or evening relaxation. The lower level extends the living space with a recreation room, separate bar area, laundry room, workshop, and abundant storage. The second unit, also vacant, has ample windows and a walk-out to a large balcony. A full bathroom with a tub completes this charming space. The third-floor apartment is currently tenanted on a month-to-month basis, featuring a light filled kitchen with a sliding patio door that opens to a private balcony with ravine views. Location, location, location! Nestled in a walkable community, this home is steps from excellent schools, transit, lush parks, trendy restaurants, and the beach. Plus, Downtown Toronto is just a quick commute away, making it the perfect blend of nature and urban living. Don't miss this rare find! Whether you're looking to live, rent, or to build their dream home , the possibilities are endless. (id:61215)
219 - 501 St Clair Avenue W
Toronto, Ontario
Midtown favourite, RISE Condominiums is the perfect location and offers quick and easy access to all of your city needs. This west facing 1 Bed features a modern kitchen with stainless steel gas cooktop and built-in oven, integrated refrigerator and dishwasher, stacked front-loading washer/dryer and parking, all in a building with incredible amenities which include 24-hour concierge/security, a stunning rooftop infinity pool that offers panoramic city skyline views, rooftop BBQ terrace & outdoor dining area, fitness centre & yoga studio, sauna, party room, theatre, billiards room, sitting area/library lounge, guest suites and visitor parking. For the commuter you have the convenience of the streetcar right outside your door as well as St Clair West Subway Station directly across the street. This incredible neighbourhood offers so much as you are surrounded by parks, trails and green space, the beauty of Casa Loma, the activities of Wychwood Barns, the Forest Hill South, Countless charming local cafes, restaurants, shops & bakeries, weekend farmers markets, art events and community events and activities. (id:61215)
204 - 41 Metropolitan Road
Toronto, Ontario
Beautiful high ceiling Office Space at Warden/401, Just Off Hwy 401. 2nd Floor Private Office With 1 open area office and 4 office rooms. Windows on top of all the office spaces bring bright natural light. Ideal For school, medical office, Real Estate, Insurance Brokerage, Gym, Show Rooms Or Any Other Professional Office. Can be leased together with unit 203. Zoning information attached **EXTRAS** Tmi Includes Heat & Hydro. Flexible Lease Term. (id:61215)

