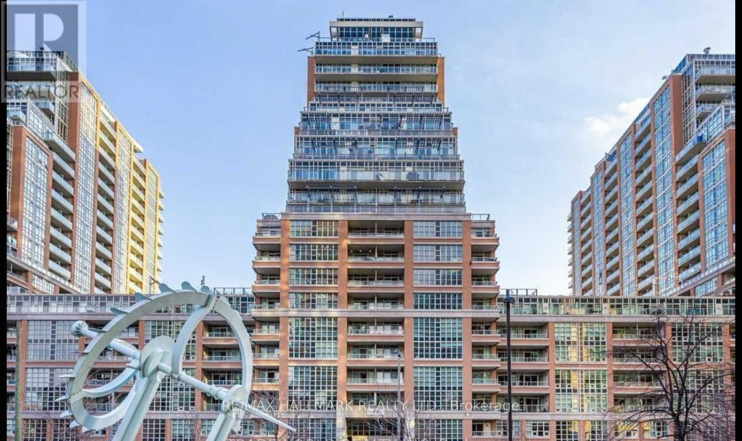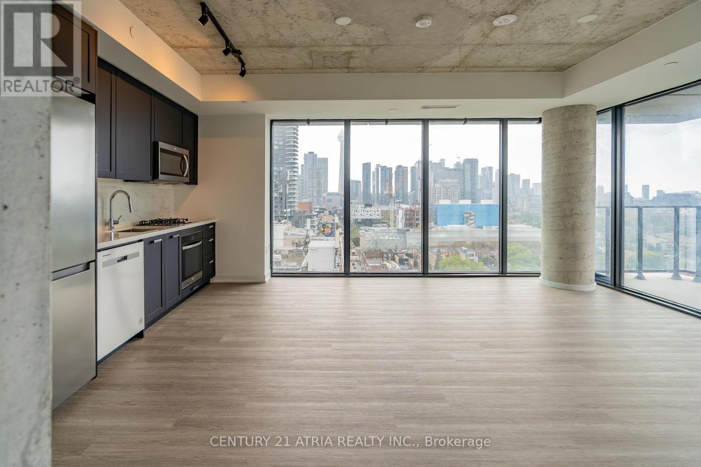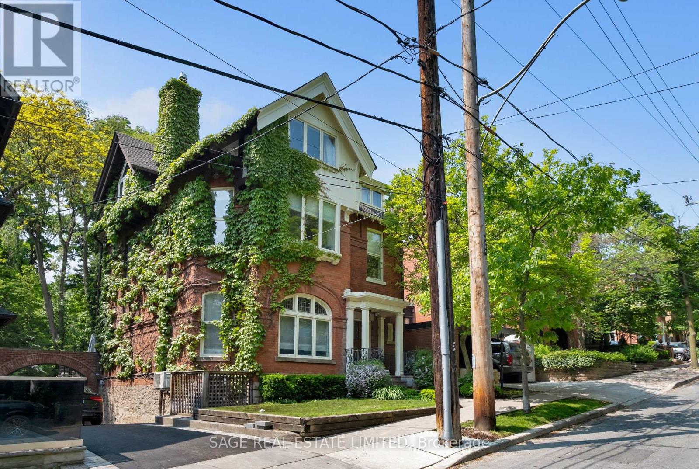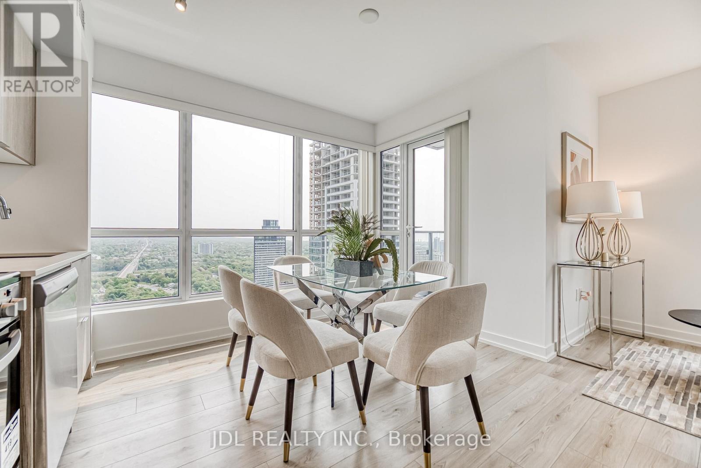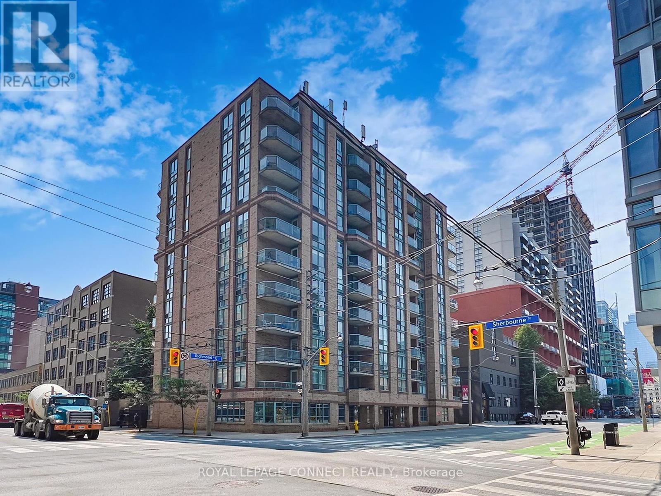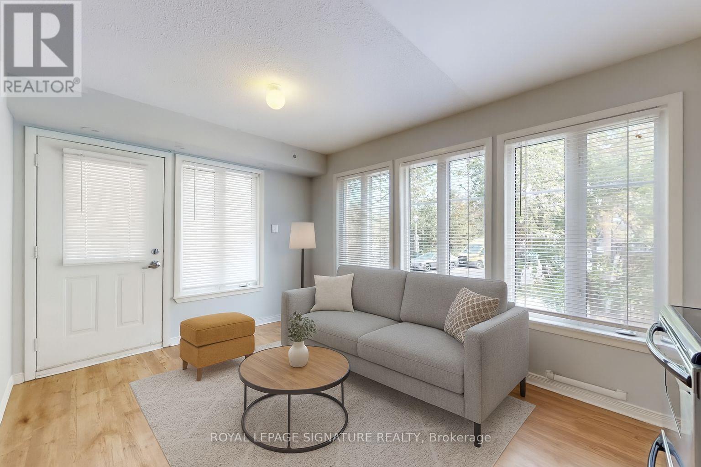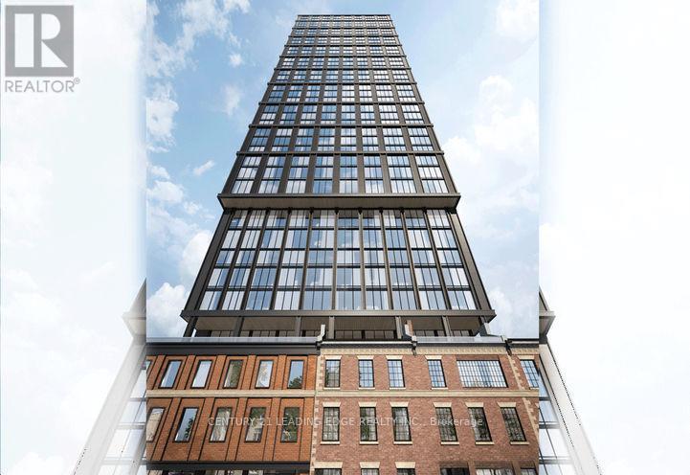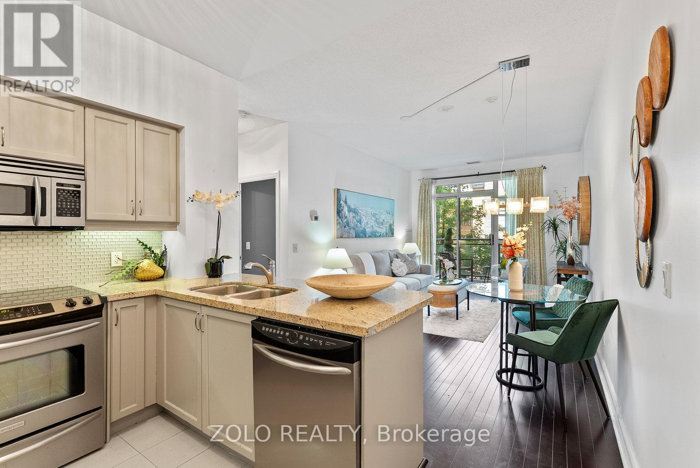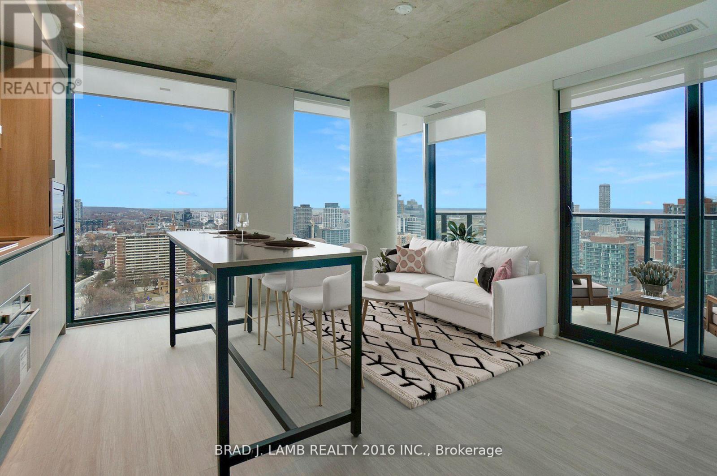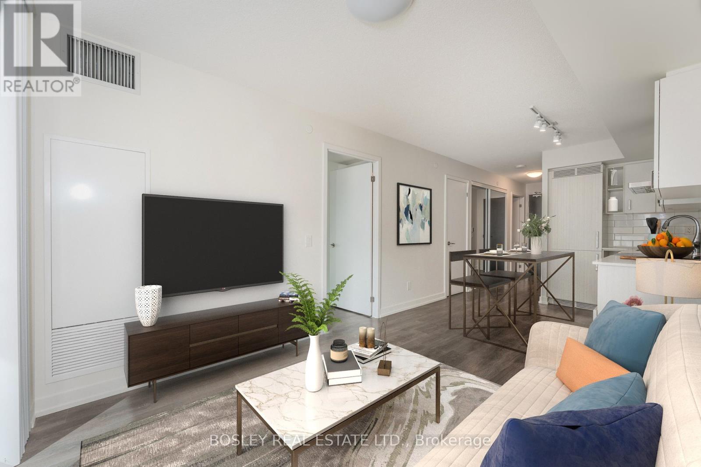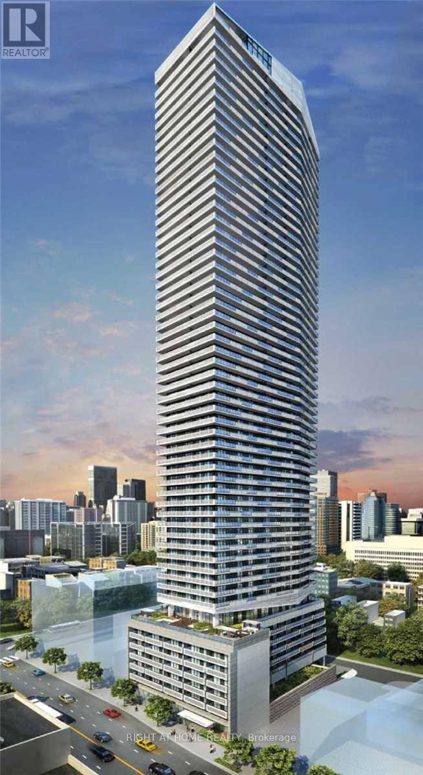Team Finora | Dan Kate and Jodie Finora | Niagara's Top Realtors | ReMax Niagara Realty Ltd.
Listings
1301 - 75 East Liberty Street
Toronto, Ontario
Welcome to 1301 - 75 East Liberty St!Spacious & bright 2+1 bedroom suite (almost 900 SQ.FT.) in the heart of Liberty Village with East exposure View. Functional layout with large den featuring a door - perfect for a home office or guest room. Modern kitchen with stainless steel appliances, granite/quartz counter tops & breakfast bar. Floor-to-ceiling windows, 9 ft ceilings, open-concept living/dining, balcony with beautiful sunrise views. Includes 1 parking & 1 locker.Exceptional amenities: Indoor pool, fitness centre, steam room, sauna, rooftop terrace,bowling alley, golf simulator, media/games rooms, guest suites, 24-hr concierge & visitor parking. Prime location: TTC at doorstep, steps to King St. streetcar, GO Station, Exhibition Place, 24-hr Metro, LCBO, shops, cafes, restaurants, dog park & more. Easy access to Gardiner & Lakeshore. Live in one of Toronto's most vibrant and connected communities! Cats are welcome. (id:61215)
301 - 200 Keewatin Avenue
Toronto, Ontario
Tucked into the lush, tree-lined landscape of Keewatin Avenue, this rare, boutique, design-forward residence offers just 36 suites - exclusive, architectural, and unapologetically bold. The Keewatin isn't for everyone. Its for those who move differently, who demand more than the ordinary. Suite 301 is a statement in refined living - 979 sq. ft. of flawless design that lives like a home, not a condo. Whether its downsizing without compromise or the ultimate pied-a-terre, this is sophistication without limits. The Scavolini kitchen commands attention with its oversized waterfall quartz island, integrated storage, and sleek, dramatic finishes - anchoring a space built for gatherings that linger late into the night. The open plan flows seamlessly into an expansive living and dining area, while the primary suite redefines indulgence with a walk-in closet and a spa-inspired ensuite that feels like a five-star retreat. A flexible den/2nd bedroom and second full bath adapt effortlessly - guest room, nursery, or private studio - without giving up an ounce of style. Step onto your private terrace and extend your living outdoors - al fresco dining, morning espresso, or late-night cocktails under the stars. At The Keewatin, luxury is bold, curated, and deeply personal. Steps to Yonge, Mt. Pleasant, fine dining, and transit, this architecturally distinct residence is more than an address - its a lifestyle. This is The Keewatin. Iconic. Uncompromising. Like nothing else. (id:61215)
1511 - 195 Mccaul Street
Toronto, Ontario
Welcome to the bread company! Brand new never lived in. 1058 sqft three bedroom floor plan with no wasted space. Stylish and modern finished with upgrades throughout. 9ft ceilings, floor to ceiling windows, exposed concrete feature walls and ceiling, gas cook-top, stainless steel appliances, gas hook up on balcony, 1 EV parking! Building amenities: concierge, gym, yoga studio, large outdoor sky park with BBQ, dining and lounge areas, Move in today! Location, location, location! Steps to the UofT, OCAD, hospital row, Dundas streetcar and St. Patrick subway station. Steps to Baldwin village, Art Gallery of Ontario, restaurants, bars. (id:61215)
104 Park Road
Toronto, Ontario
Originally a stately, classic residence, this home underwent a transformative renovation in 2021 under the vision of celebrated interior designers Michelle R. Smith and Hayley Bridget Cavagnolo. Resulting in a rare fusion of timeless charm and contemporary luxury thats as warm and inviting as it is breathtakingly refined. From the outside, the home sits with quiet confidence anchored by lush landscaping and the type of street presence that makes you slowdown to take a second look. Inside, you'll find five bedrooms and five beautifully designed bathrooms, but the details are what truly set this home apart. The main level features hand-painted flooring, the kind you don't see every day subtle artistry underfoot that speaks volumes about the level of craftsmanship throughout. A wood-burning fireplace anchors the kitchen, one of three throughout the home, giving everyday living a certain cinematic charm.The kitchen itself is a chefs dream: outfitted with a Wolf range, Sub-Zero Pro Series refrigerator, an oversized eat-in area, and a walk-out to an expansive deck that feels like an outdoor extension of the living space. Whether you're hosting a dinner party in the formal dining room or enjoying a casual Sunday brunch on the deck, everything flows effortlessly. The butlers pantry adds both functionality and flair-another touch that elevates this home beyond the expected. Entertainers will appreciate the built-in Sonos sound system, wired throughout the entire home and backyard. And yes, that backyard: a private resort-style hideaway anchored by a saltwater pool with smart technology for heating and lighting. Its a space designed not just for summer, but for memory-making. Upstairs, the third-floor retreat is a sanctuary of it's own complete with a family lounge, workspace, guest bedroom, and full bath, plus a private rooftop deck. Its flexible, quiet, and designed with modern living in mind. And when the day winds down, the lower-level sauna offers a spa-level reset (id:61215)
3910 - 395 Bloor Street E
Toronto, Ontario
1 locker included! Fresh Painted and Deep Cleaned! Same as BRAND NEW unit. Stunning southeast-facing corner suite offering breathtaking views of the CN Tower, the city skyline, and the Don Valley Parkway. Excellent location! Right at Sherbourne Subway Station. Just minutes from Yonge/Bloor, U of T, and a short stroll to Yorkville. Steps to all amenities, shops, and restaurants. (id:61215)
809 - 311 Richmond Street E
Toronto, Ontario
Welcome to 311 Richmond Street East, Suite 809! This beautiful 489 sq ft, 1-bedroom, 1-bathroom condo offers a south-facing view, move-in ready with early possession available if needed. Located high above Richmond Street East, this unit is in a well-managed boutique building; features laminate flooring, large windows that fill the space with natural light. Kitchen comes with a convenient breakfast bar, perfect for entertaining with an open concept living room with sliding doors. The spacious bedroom includes wall-to-wall broadloom as well as a double closet for added storage. Enjoy cocktails or simply unwind while taking in the city lights and sounds from the rooftop terrace. Located just a short walk from Torontos Financial District, this condo offers the best of both worlds: a peaceful retreat with easy access to the citys vibrant amenities and office hubs. Trendy cafes, restaurants, and shops are right outside your door, and the St. Lawrence Market and Distillery District are only a short walk away. Public transit is incredibly convenient with multiple streetcar and bus routes nearby, plus the King and Queen Street subway stations on TTC Line 1 just minutes away, with quick access to the Don Valley Parkway and Gardiner Expressway, commuting or getting out of the city is a breeze. This location perfectly combines convenience, comfort, and connectivity. Don't miss this opportunity! (id:61215)
901 - 50 Western Battery Road
Toronto, Ontario
Welcome to 50 Western Battery Road, Unit 901 a charming and contemporary 1-bedroom, 1-bathroom townhouse-style condo in the heart of Liberty Village, one of Torontos most dynamic and desirable neighbourhoods. This bright and inviting home features a full modern kitchen with sleek cabinetry and stainless-steel appliances, an open-concept living and dining area perfect for entertaining, and brand new in-suite laundry for ultimate convenience. Enjoy the ease of townhouse living with a private entrance, large locker and the comfort of a well-maintained condo community. Step outside your door and explore everything Liberty Village has to offer from trendy cafés, restaurants, and boutiques to nearby parks, bike trails, and the waterfront. With TTC, GO Transit, and major highways close by, commuting and city exploration couldn't be easier. This is the perfect opportunity for anyone looking to enjoy a vibrant, walkable lifestyle in one of Torontos most connected urban communities. (id:61215)
3601 - 82 Dalhousie Street
Toronto, Ontario
Discover urban living at its finest in this two-bedroom, two-bathroom condo at 82 Dalhousie St This unit offers a bright, spacious layout with sleek laminate flooring, large windows that flood the space with natural light, & high ceilings that create an airy ambiance. The modern kitchen is a chef's delight, featuring built-in appliances and stylish cabinetry. Residents enjoy top-notch amenities, including an Entertainment Lounge, a state-of-the-art Gym, an Outdoor Fitness Area, an Outdoor Dining space, Private Study Rooms, a Yoga Studio, and a Pet Walking Area. Situated in a prime location, this condo is steps away from James Park, Massey Hall, and St. Lawrence Market. Enjoy local restaurants, cafes, and bars, or stroll along the historic St. Lawrence neighbourhood's charming streets. With easy access to public transit! (id:61215)
113 - 319 Merton Street
Toronto, Ontario
Spacious 2 Bed, 2 Bath Corner Suite in a Private Wing. Welcome to this unique corner unit, ideally situated in a separate wing of the building for added privacy and tranquility. Located on both the first and second floor, this suite offers the best of both worlds - Elevated second floor views facing Merton Street and convenient ground-level access to Mount Pleasant and a beautifully landscaped courtyard. Inside, you'll find a bright and open layout with 9 ft ceilings, featuring a modern kitchen with stainless steel appliances, granite countertops, a breakfast bar, and a stylish backsplash. The kitchen flows seamlessly into the combined living and dining area, which opens to a private balcony with northwest exposure. The spacious primary bedroom includes double closets and a 4-piece ensuite. The second bedroom also offers double closets and is complemented by a separate 3-piece washroom ideal for guests or family living. Enjoy the convenience of being just a short walk to Davisville Subway Station, boutique shops, and restaurants. Plus, enjoy direct access to the scenic Beltline Trail - perfect for walking, running, or cycling. (id:61215)
2507 - 47 Mutual Street
Toronto, Ontario
Step into urban luxury living in this stunning one-year-new corner unit nestled in the heart of downtown. Prime south-east exposure with unobstructed postcard views! A perfect layout, this 2-bedroom + 2 full bathroom haven is a sanctuary of modern elegance and convenience. Approx 700 sqft interior + a huge 107 sqft balcony! Floor-to-ceiling windows flood every room with natural light. The open concept exudes freshness and sophistication at every turn. Immerse yourself in the vibrant cityscape, just steps to parks, great restos & iconic landmarks like St. Michael's Cathedral and the Eaton Centre. 24hr transit at your doorstep, the entire city is within effortless reach. Upgraded kitchen feat integrated appliances including flat, easy to clean, cooktop, perfect for culinary enthusiasts. Retreat to the expansive balcony offering breathtaking, unobstructed views of the skyline and lake Ontario. Floor-to-ceiling windows flood the interior in natural light, extending into both bedrooms for an airy, open ambiance. Revel in the privacy of a split floor plan, ideal for harmonious living. Custom white roller blinds already installed in every room. (id:61215)
1006 - 125 Redpath Avenue
Toronto, Ontario
It's not often you come across a condo that combines all the right features into one package - but Unit 1006 at 125 Redpath Ave does exactly that. This bright and efficient 1-bedroom plus den, 2-bathroom suite with parking offers 652 square feet of thoughtfully designed space. The den isn't just a nook - it's a full room with a door, making it versatile enough to serve as a second bedroom, guest room, or private office. Add in two full bathrooms and generous storage, including big closets and a kitchen with ample cupboard space, and you've got a layout that feels both practical and livable. The building sits on a quieter stretch of Redpath Avenue, offering a more peaceful setting while keeping you close to everything Yonge & Eglinton is known for. Make sure you don't miss the amenities, including a dining room and kitchen, a spacious gym, a kids play room, a billiards room, a bbq area, an outdoor terrace, a theatre, and a wifi lounge. And in the neighbourhood, you've got everything from three major gyms and yoga studios to local favourites like Redpath Juicery, The Homeway, and L'Amour, daily life is made simple and walkable. Restaurants, pubs, live music, and the Cineplex are all nearby, along with convenient access to grocery stores, health services, and more. Transit couldn't be easier, with the subway just a short walk away and the upcoming Eglinton LRT expanding your options even further. Nature lovers will appreciate being minutes from Eglinton Park, Sherwood Park, the Beltline Trail, and Toronto's ravine system, with Evergreen Brickworks less than 10 minutes away by car. Rarely do you see this combination of space, functionality, location, and convenience in one condo. If you've been searching for a home that offers flexibility today and value for tomorrow, this one is worth a closer look. (id:61215)
5106 - 2221 Yonge Street
Toronto, Ontario
Open Concept Luxury Condo Right In The Heart Of Vibrant Midtown. Bright With Lots Of Natural Light, Practical Layout, 9Ft Ceilings, Floor To Ceiling Windows. Top Quality Appliances-Integrated Fridge/Dw, SS Oven/Microwave, Standalone Range Hood. Granite Countertops, Lots Of Storage, Soft Close Drawers. Oversized Balcony To Enjoy Magnificent South View. 24 Hrs Concierge. Steps To Eglinton Station, LRT About To Start. Shopping, Groceries, Restaurants, Banks, Parks (id:61215)

