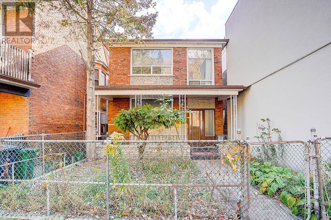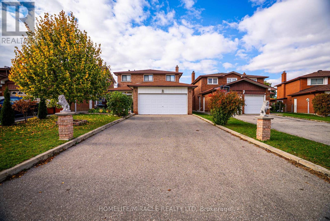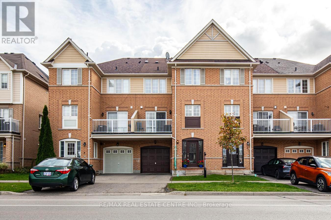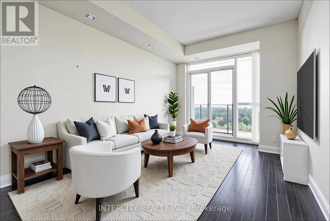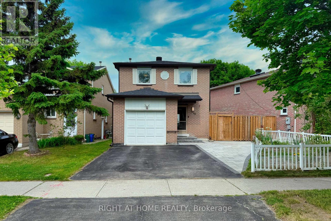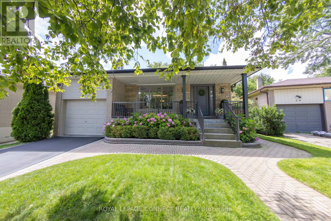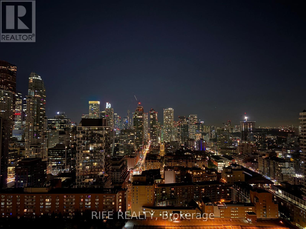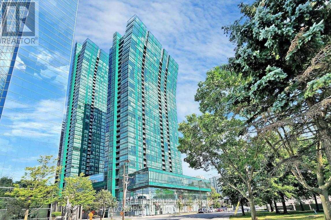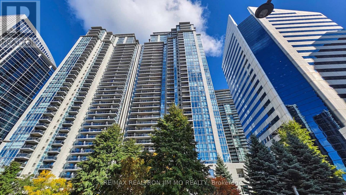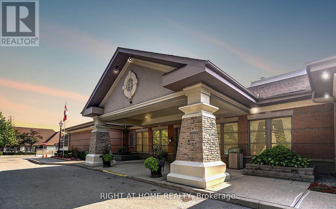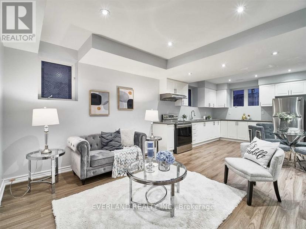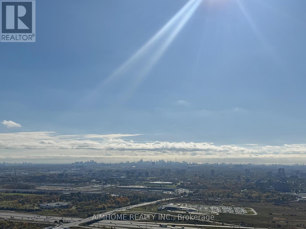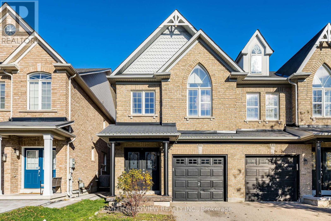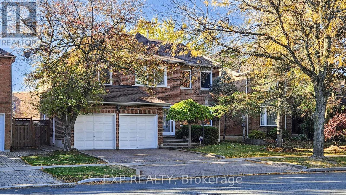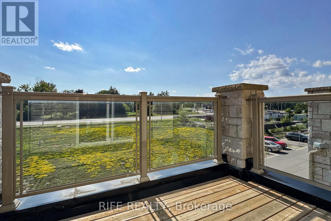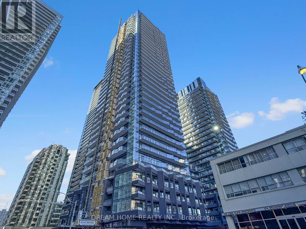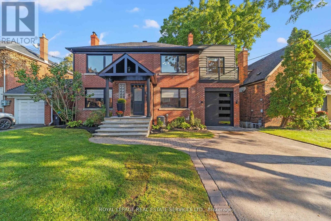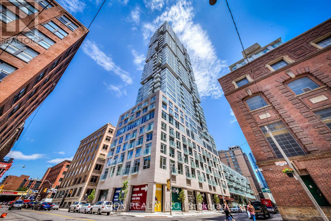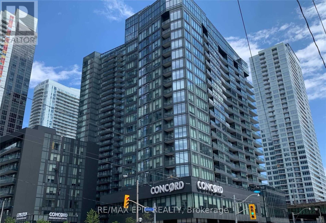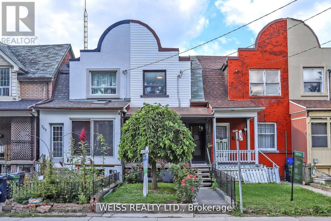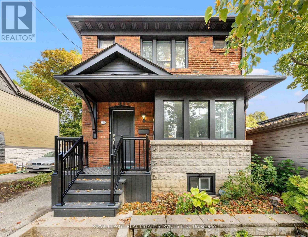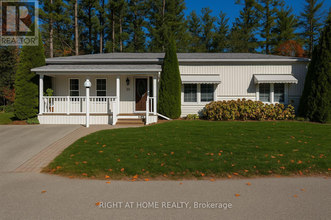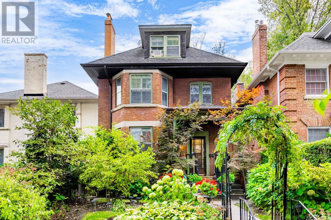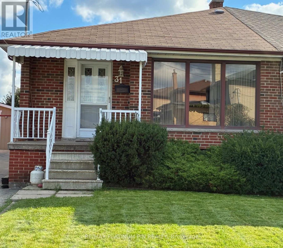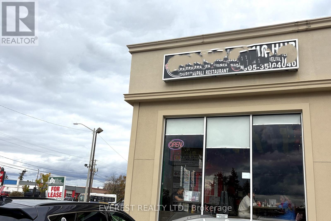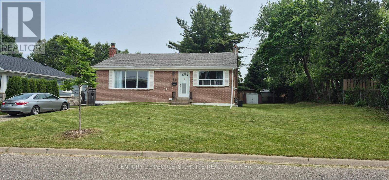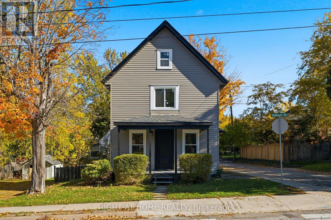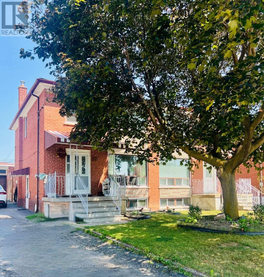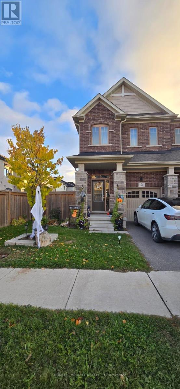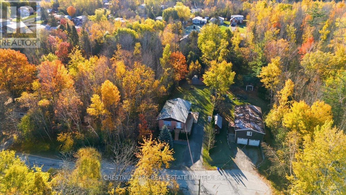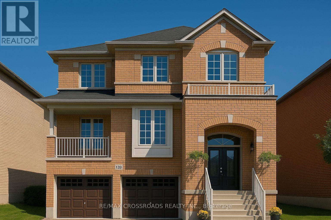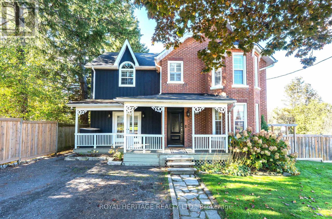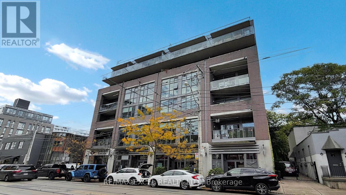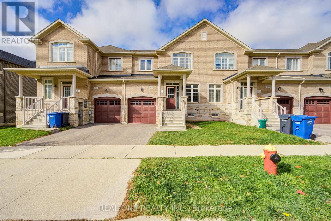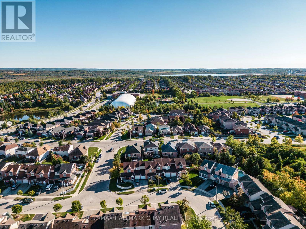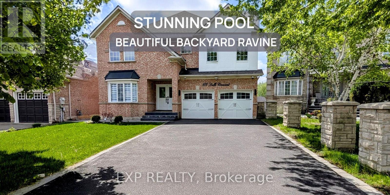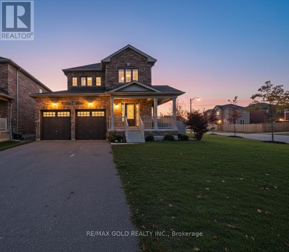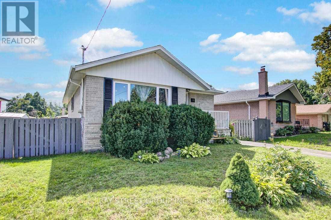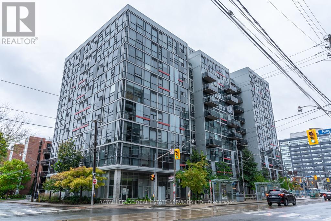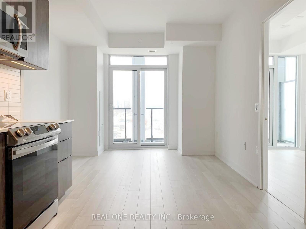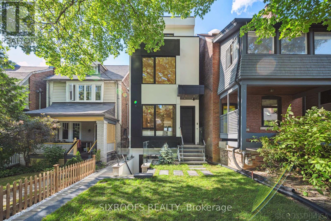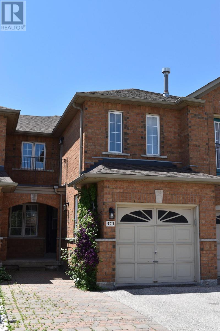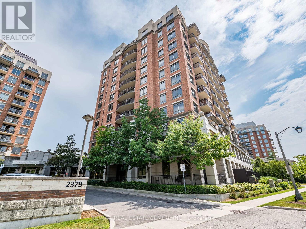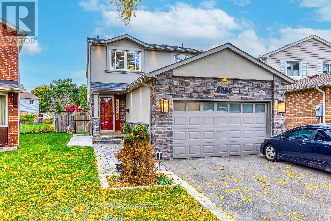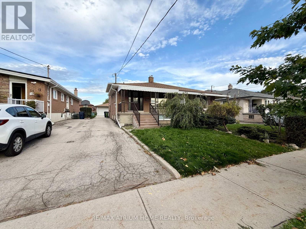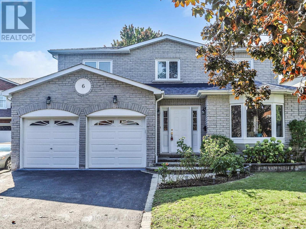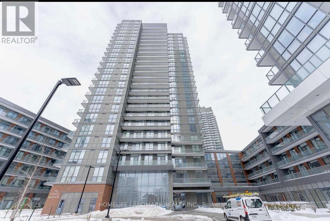Team Finora | Dan Kate and Jodie Finora | Niagara's Top Realtors | ReMax Niagara Realty Ltd.
Listings
1263 Davenport Road
Toronto, Ontario
Don't Miss This Investment Opportunity In Downtown Toronto! Located Near Dovercourt & Geary, This Super Spacious 2,856 Sqf Detached Brick Home With 5 Bedrooms, 3 Bathrooms & 2 Kitchens, Including A Finished Walk-Out Basement. The Home Features 2 Self-Contained Units: A 2 Br, 2 Bath Main Flr Combined With The Lower Flr ; A 3 Br, 1 Bath Upper Unit. The Main Floor Roughed In Plumbing & Wiring For A Kitchen, Easy Conversion Into 3 Separate Rental Units. Enjoy The Welcoming Front Porch & Sunny South-Facing Backyard, A True Entertainer's Paradise. The Double Car Garage Provides Laneway Suite Potential, Adding Even More Value To This Incredible Property. This Property Is Nestled In A Vibrant, High-Traffic Neighbourhood That Supports Home Business Or Commercial Potential. You're Just Steps From Amelias Market, Geary Market, Familia Baldassarre, Black Horse Coffee, Local Dog Parks, & A Wide Variety Of Shops, Breweries, & Restaurants. Conveniently Situated On Four TTC Bus Routes, Commuting Is A Breeze. An Amazing Opportunity To Enter This Sought-After Area At An Affordable Price, Perfect For Both Families & Investors Looking To Customize, Add Value, And Grow Equity Over Time. This Home Offers Strong Cash-Flow Potential. Newly Water Heater (2023) Owned, Newly Roof ( 2021) (id:61215)
4343 Alta Court
Mississauga, Ontario
Welcome to 4343 Alta Court, a beautifully maintained detached home nestled on a quiet family-friendly cul-de-sac in the heart of Mississauga. Featuring hardwood floors throughout the main level, recent professional painting, and updated electrical systems. This home offers both style and peace of mind. The upper level includes three large bedrooms plus a den, perfect as a home office or play area, while the fully finished basement apartment with a separate entrance features a full kitchen, bathroom, oversized bedroom, and spacious living area-ideal for in-laws or excellent rental income potential. Outside, enjoy a double car garage and a large private yard complete with a greenhouse for year-round growing, a smokehouse, and a shed for extra storage. Located just minutes from Square One, Heartland Town Centre, major highways (401, 403, 410 & 407), schools, parks, transit, and Pearson Airport, this property perfectly combines comfort, functionality, and investment opportunity in one of Mississauga's most convenient neighbourhoods. (id:61215)
3 - 620 Ferguson Drive
Milton, Ontario
Welcome Home to 620 Ferguson Drive, Townhome 3 in Milton. Step inside and fall in love with this beautifully upgraded freehold townhome nestled in Milton's sought-after family-friendly Beaty community. Freshly painted and filled with natural light, this home offers the perfect blend of style, comfort, and convenience. The main floor welcomes you with a spacious open-concept layout, featuring a bright living room, modern kitchen, and generous dining area - perfect for family dinners or hosting friends. The kitchen boasts stainless steel appliances, a marble backsplash, rangehood fan, and pot lights, all complemented by sleek finishes and ample cabinetry. Step out from the dining area to your private balcony, ideal for morning coffee or evening relaxation. Upstairs, you'll find a king-sized primary bedroom with two closets, along with a second full-sized bedroom and a massive five-piece bathroom offering both luxury and practicality for your family. The large walk-in foyer makes a welcoming first impression, offering plenty of space for everyone to kick off boots and jackets after a day outdoors. A dedicated nook area provides the perfect spot for a home office setup or study space, ideal for working remotely or keeping organized. Thoughtful storage throughout ensures there's room for everything you need. Enjoy the best of Milton living - parks, walking paths, and top-rated schools are all just steps away. You're also minutes from shops, dining, and easy access to Highways 401, 407, and 403, making your commute effortless. With private garage parking, a driveway, low-maintenance living and quality finishes throughout, this is more than just a house - it's a place to truly call home. Take a look today and discover why this is the home you've been waiting for! (id:61215)
1102 - 520 Steeles Avenue W
Vaughan, Ontario
Discover one of the largest 1+Den layouts in the building, offering 737 sq.ft. of thoughtfully designed living space with 2 full washrooms for extra comfort and convenience. The oversized den is spacious enough to be used as a second bedroom, home office, or guest space perfect for todays flexible lifestyle. Enjoy a peaceful north exposure, providing a quiet retreat away from the bustle of Steeles Ave. This move-in-ready unit comes with both parking and a locker for added convenience. Rent includes water and heat, giving you extra value and fewer monthly bills to manage. The location is unbeatable steps to TTC bus stops, top-ranked schools, Promenade Mall, Centre Point Mall, and countless shops, dining options, and everyday services right at your doorstep. Residents enjoy access to premium amenities such as a fully equipped gym, 24-hour concierge, party room, guest suites, visitor parking, and more offering comfort, lifestyle, and peace of mind. A rare opportunity to lease a spacious and functional unit in one of Vaughan's most desirable communities. (id:61215)
88 Sunshine Drive
Richmond Hill, Ontario
Beautiful Detached Home in the Heart of Richmond Hill! Meticulously maintained and thoughtfully upgraded, this stunning detached home features 3 spacious bedrooms and 3 modern bathrooms. Located in a highly sought-after neighborhood, this move-in-ready gem boasts quality finishes and stylish updates throughout. Thousands Spent on Upgrades!!! * Key Features & Upgrades Include: * New Roof (2022): 30 boards replaced and fitted with a durable metal ventilator * Composite Deck (2021): Maintenance-free, complete with waterproof tape and metal screening * Elegant Professional Interlock (2023) * Energy-Efficient Windows (2018) * New Basement Flooring & Fresh Paint (2022) * Kitchen Cabinets Repainted with Stylish New Handles (2025) * New Fence Door (2023) * Smooth Ceilings on Main Floor & Second-Floor Hallway * Custom Built-In Closet in Primary Bedroom * Quartz Countertops (2019) * Upgraded Appliances: Dryer (2020), Washer (2015) * Brand-New Main Bathroom Vanity (2025). This beautifully upgraded home is perfect for families or investors looking for a turnkey opportunity in a prime location. Don't miss your chance--book your private showing today! (id:61215)
28 Tivoli Court
Toronto, Ontario
Open House - Sun Nov 2nd 2-4 pm.Welcome to 28 Tivoli Court - a beautifully designed, high-end home on a quiet and very desirable court in the popular Lakeside area of Guildwood. This move-in-ready home offers peaceful, pretty views from every window. The classic backsplit layout works for every stage of life - great for families or people looking to downsize - with separate living spaces and easy access throughout.Over the last five years, more than $300,000 has been spent on top-quality upgrades and smart systems that make life comfortable and easy to maintain. Step into the brand-new 2025 kitchen with shiny granite counters, then relax in the flexible family room with custom cabinets, a built-in fridge/freezer, and big windows with double sliding doors. These tall doors fill the room with sunlight. You'll find thoughtful details everywhere, like Italian-made handles and Aria floor vents.The lower level has a workout area that can also be used as an office, with a glass wall and a door that swings both ways - stylish and practical. Outside, the fully fenced yard is a private retreat. It features a 17' Canadian-made HydroPool swim spa for year-round exercise, a new non-slip PVC deck, a patio that can turn into a winter ice rink, Leaf Guard eaves, an 8-zone smart sprinkler system, and hidden Wi-Fi holiday lights - no ladders needed!This home is made for year-round enjoyment, blending luxury with comfort. All the big items have been updated, giving you peace of mind - including a new roof in 2025, furnace in 2023, and central air in 2019. Enjoy the amazing Guildwood lifestyle - walk to the GO train, and just 28 minutes to downtown Toronto. Great schools, recreation, and all your daily needs are close by. 28 Tivoli Court isn't just a house - it's a well-designed living experience in a welcoming, connected community. (id:61215)
3202 - 55 Cooper Street
Toronto, Ontario
Rare 10-ft ceilings with floor-to-ceiling windows and unobstructed panoramic city views! Spacious 1+Den layout, featuring an oversized Den ideal for home office or guest room. Sleek open-concept kitchen with built-in Miele appliances, quartz countertops, and engineered hardwood floors.Enjoy world-class amenities: state-of-the-art fitness centre, indoor pool, theatre, rooftop terrace with BBQ, party/meeting rooms & 24/7 security.Prime waterfront location-steps to Lake Ontario, Sugar Beach, Farm Boy, Loblaws, restaurants & transit. 10-min walk to Union Station, 7-min walk to P.A.T.H ! Locker included. Rent covers high-speed internet & Unity premium gym membership! (id:61215)
3209 - 11 Bogert Avenue
Toronto, Ontario
Power of Sale! Selling As-Is, Where-Is. Direct access to The subway, coffee shops, restaurants, supermarket, shops, highway, Selling As-Is, Where-Is. One parking and One locker included. Luxury one bedroom plus one den with big window, can be used as a second room, 2 full bathrooms. 9 fts celling. (id:61215)
3106 - 4978 Yonge Street
Toronto, Ontario
Gorgeous Menkes built luxurious 'Ultima' condo in the heart of Yonge & Sheppard. Walking distance to North York Civic Centre, Library, Meridian Arts Centre, Mel Lastman Square, Restaurants, Cineplex, Loblaws, Whole Foods, LCBO, And Etc. Easy access To Hwy 401. Direct underground tunnel to North York Centre & Sheppard Station subway station. Bright & spacious 2 bedroom 2 bathroom unit of 845Sf, a large west-facing balcony, and a separate-bedroom layout for enhanced privacy. Primary bedroom includes a 4-piece bathroom and a walk-in closet. Kitchen equipped with upgraded quartz countertop as well as stainless steel appliances including refrigerator, stove, dishwasher, and built-in microwave. Upgraded Laminate flooring throughout. 24-hour concierge, indoor pool, gym, guest suites, and guest parking. (id:61215)
1301 - 100 Burloak Drive
Burlington, Ontario
Welcome to Hearthstone by the Lake, where retirement living blends independence, comfort, and connection. This vibrant community is designed so every day can feel enriching, from morning walks along Lake Ontario to afternoons spent swimming or joining a fitness class, and evenings socializing or sharing dinner with friends in the dining room. With a full calendar of wellness programs and social events, there's always an opportunity to connect and enjoy. This bright large corner suite offers the perfect retreat with two bedrooms, a den, and two bathrooms. The kitchen and dining area flow effortlessly into a generous living room, ideal for hosting elegant gatherings or enjoying quiet evenings at home. The primary suite offers the indulgence of an inspired ensuite, while the second bedroom ensures comfort for guests. A versatile den provides endless possibilities: whether as a library, office, or peaceful retreat. A full guest bath and an in-suite laundry room with ample storage ensure every detail of comfort is covered. Life at Hearthstone goes beyond home ownership. It is a resort-style lifestyle designed for people who value time, convenience, and social connections. The monthly (BSP). Club Membership/ Basic Service Package provides both security and peace of mind, including a dining credit, housekeeping, 24/7 emergency nursing, an emergency call system, and on-site handyman services. Beyond that, residents enjoy exclusive access to a range of amenities that add to the sense of prestige and community: An indoor pool, fitness centre, library and billiards lounge, concierge services, and the beloved Pig & Whistle. With underground parking, a storage locker, and beautifully landscaped outdoor spaces, Hearthstone by the Lake offers more than just a condo. It is a community that combines security, prestige, and connection, giving you the freedom to live gracefully while knowing support is always close at hand. (id:61215)
Bsmt - 8 Tarmack Drive
Richmond Hill, Ontario
Stunning basement Apartment. Ss Appliances. Fridge, Stove, Hood, Washer & Dryer; Exclusive Use Of Washer & Dryer. Spacious Walk/Up Basement with Separate Entrance, 9Ft Ceiling, Large Windows In All The Rooms. Open Concept Living, Dining, Kitchen. 2 Bedrooms, 2 3pc bathrooms. Tenant Pays 33% Of Utilities. (id:61215)
6002 - 225 Commerce Street
Vaughan, Ontario
Southeast-facing corner unit! This bright 2-bedroom, 2-bath suite is filled with natural light through its floor-to-ceiling windows. Featuring 9-ft ceilings and laminate flooring throughout, it offers both comfort and contemporary style. Located in SVMC, Festival Tower by Menkes is among the most sought-after developments along Hwy 7. Residents enjoy world-class amenities including a fully equipped GoodLife Fitness, indoor pool, elegant party rooms, and outdoor lounge areas. Future on-site retail will further enhance convenience, while seamless transit connections via the subway, bus terminal, and major highways make commuting effortless. Outstanding on-site management and a dedicated concierge team truly set this building apart from others in the area. Don't miss this opportunity to be part of an exceptional and vibrant community! (id:61215)
61 Four Seasons Crescent
Newmarket, Ontario
Immaculate, sun-filled, and thoughtfully enhanced, this semi-detached gem offers over 2500 sq ft of total living space, including 1826 sq ft above grade and an additional approximately 700 sq ft in the professionally finished basement. A striking double entrance door welcomes you into a refined interior featuring elegant grey-stained maple hardwood floors on the main level, perfectly matched to the staircase for a seamless, contemporary look. All bedrooms are generously sized, providing comfort and flexibility for families or professionals alike. The chef-inspired kitchen showcases sleek quartz countertops, stainless steel appliances, and a ceramic backsplash, with quartz surfaces also featured in all bathrooms for a cohesive upscale finish. Energy-efficient LED pot lights brighten both the main floor and basement, where you'll find brand new wide 6-inch plank vinyl flooring and new vinyl stairs, creating a stylish and durable extension of the living space. Enjoy the convenience of an upstairs laundry and a walk-out from the family room to a private deck-perfect for relaxing or entertaining. Located within walking distance to Upper Canada Mall, Costco, Service Canada, top-rated schools, public transit, and all essential amenities, this freshly painted home blends comfort, elegance, and unbeatable convenience. (id:61215)
94 Coledale Road
Markham, Ontario
Welcome to 94 Coledale Road, a rare gem nestled on a quiet, tree-lined street in the heart of prestigious Unionville, offering approximately 4,300 sq ft of meticulously maintained living space that blends timeless elegance with modern comfort. Owned by the same family for 32 years, this sun-drenched 2-storey home features 4 generously sized bedrooms and 4 beautifully renovated bathrooms, anchored by a dramatic Scarlett O'Hara staircase and a soaring central hallway that sets an unforgettable tone upon entry. The main floor boasts a bright, open-concept layout with oversized windows, a double-door entrance, and a stunning sunroom adorned with three skylights and wraparound windows; perfect for morning coffee or evening relaxation. The modern kitchen is a chefs dream, complete with sleek stone countertops, ample cabinetry, and seamless flow into the formal dining and living areas. Downstairs, the professionally finished basement offers two additional bedrooms, a full bathroom, and an expansive great room ideal for entertaining, multigenerational living, or a home theatre setup. Outside, the interlocking stone driveway and walkway lead to a spacious 2-car garage, enhancing both curb appeal and functionality. Located within walking distance to Ontario's top-ranked schools-Coledale P.S. (#6), close by St. Justin Marty r CES (#1), St. Augustine Catholic H.S. (#33), and Unionville H.S. (#49)-this home is a dream for families prioritizing education. With effortless access to Hwy 404/407, Unionville GO Station, Markville Mall, and the charming boutiques and eateries of Unionville Main Street, this property offers unmatched convenience and lifestyle. Whether you're a discerning buyer seeking a move-in-ready home or an investor looking to personalize and unlock future value, 94 Coledale Road is a rare opportunity to own a piece of Unionville's finest. (id:61215)
2623 Garrison Crossing
Pickering, Ontario
Special End-units in the community (Approx. 1400 Sqft Above Grade), this stunning 3-bedroom townhouse feels like a model home and is loaded with premium upgrades. Enjoy all-hard surface flooring throughout including engineered laminate and solid hardwood stairs complemented by 9' smooth ceilings, designer light fixtures, and custom window coverings.The gourmet kitchen features shaker-style cabinetry extended all the way to the ceiling, composite undermount sink, upgraded stainless steel appliances, and an extended island with a breakfast bar perfect for entertaining.The open-concept main floor offers a spacious living and dining area with walkout to a balcony. Upstairs, the generous primary bedroom boasts its own private balcony, while the upgraded bathrooms with glass shower doors.Finished ground-level recreation space with direct access to the garage can serve as a home office, gym, or family room.Located in the desirable Duffin Heights community, close to golf, conservation areas, parks, public transit, and more. Low maintenance fees include parking, building insurance & common elements.Truly turn-key and move-in ready. (id:61215)
1314 - 120 Broadway Avenue
Toronto, Ontario
Welcome to Untitled Condos North Tower. This stylish 1+1 bedroom, 2 bathroom condo unit offers a bright and functional layout with north-facing views, floor-to-ceiling windows, and a spacious den ideal for a home office or storage room. Featuring a modern open-concept kitchen with quartz countertops and integrated appliances, this suite combines comfort and sophistication in the heart of Midtown Toronto. Enjoy world-class building amenities including a fully equipped fitness centre, basketball court, outdoor pool, rooftop terrace with BBQ area, party room, co-working space, and 24-hour concierge service. Prime location just steps from Eglinton Subway Station, the new Eglinton LRT, restaurants, cafés, grocery stores, and all the conveniences of Yonge & Eglinton. (id:61215)
12 Armour Boulevard
Toronto, Ontario
Cricket Club Elegant, Immaculate Centre Hall Family Home On A Quiet, Childsafe Street. Designer Renovated 4+2 Bedroom, 5+1 Bathroom Layout With Ensuites For Every Upper Level Bedroom, Spacious Family Room Addition With Full Foundation For Finished Basement Living With Separate Entrance. Four Functional Fireplaces Complement The Freshly Painted Interiors And Beautiful Hardwood Floors Throughout. Bright Second Floor Sitting Area Or Office, Conveniently Combined With Laundry Closet. Primary Suite Is Complete With A Walk In Closet Featuring Built In Shelves And Drawers And Full Size Window That Offers Abundant Natural Light While Maintaining Total Privacy. Includes Fully Renovated Split 2 Bedroom Basement Apartment With Private Entrance, Bright Kitchen With Caesarstone Counters, Private Laundry, Two Large Storage Spaces. Perfect For Families Seeking Walkable Schools, Quiet Surroundings, And Versatile Living Space. Set On A Deep, Tree Lined Garden Lot With Potential For Pool Or Garden Suite. Prime Location Means Only Moments From The Lush Trails Of York Mills Valley Park, Scenic Don Valley Golf Course, Prestigious Rosedale Golf Club, Ideal For Active Families And Golf Enthusiasts Alike. Upscale Shopping, Top Rated Schools (Armour Heights PS, Blessed Sacrament CES, Lawrence Park Collegiate), Toronto Cricket Skating And Curling Club, Gourmet Dining Are All Within Easy Reach, While Proximity To Highway 401 & 404 And Public Transit Ensures Effortless Access To Downtown And Beyond. (id:61215)
3009 - 5 Mariner Terrace
Toronto, Ontario
All Utilities Included, Luxury Condo. Fabulous 1 Bedrm + Balcony And Locker, On High Floor With Great City Skyline Vistas & View Into Rogers Center, Parking Is Available At Management Office. Spacious Unit W/Modern Kitchen, Full Size Appliances above the range Brand new Microwave, Hood Fan, Dishwasher, Fridge, Stove, Granite Counter Top W/Breakfast Bar, EnSuite Laundry, Brand New Engineer Wood Flooring throughout, Recently Painted throughout, New Closet Slide Mirror Door, New Drapes (2x), Lots Of Natural Light. Best Amenities In The City. Prime Downtown Location. (id:61215)
1507 - 30 Nelson Street
Toronto, Ontario
Experience urban living at its finest in this high-end condo located in the prestigious Studio 2 building at 30 Nelson St, right in the heart of downtown Toronto. Situated at the crossroads of the Financial District and the Entertainment District, this residence offers unbeatable convenience and lifestyle. Elite amenities: 24-hour concierge, a rooftop club deck with BBQ & hot tubs, indoor & outdoor social spaces, gym, sauna and more. Superb location: Steps to the PATH network, Subway, major hospital & university campuses, restaurants, theatres. Ideal for tenants who value lifestyle & location: Professionals, couples, or those seeking a premium urban rental.Don't miss this exceptional opportunity to lease in one of Toronto's most desirable addresses. Contact your realtor today for more details and showings. (id:61215)
1010 - 80 Queens Wharf Road
Toronto, Ontario
Sun-Filled Corner Suite | 2 Bedrooms + 2 Full BathsExperience urban living at its finest in this bright corner suite in prime Downtown CityPlace - steps to Front St W, supermarket, and Shoppers Drug Mart for everyday convenience. Modern open-concept layout with wraparound balcony and designer finishes throughout. Contemporary kitchen with stainless steel appliances, built-in fridge, marble backsplash, and ample storage. Primary bedroom with 4-pc ensuite; second bedroom with southeast exposure and abundant natural light. Enjoy world-class amenities: indoor pool, basketball court, gym & more. Unbeatable location with grocery stores downstairs, TTC at your doorstep & just 5 mins to Gardiner. The ultimate downtown lifestyle! (id:61215)
758 Richmond Street W
Toronto, Ontario
EXCEPTIONAL QUEEN WEST FIND! Located on a quiet street in the heart of Queen West this completely renovated townhouse is a gem. With 3+1 bedrooms,3 full bathrooms, a modern kitchen with quartz countertops it exudes a modern vibe with beautiful traditional touches. Featuring a new furnace and new bathrooms redone in 2025. Finished basement with nanny suite/guest bedroom, wet bar (half kitchen), kids play area or flexible use. Rare backyard oasis with electric rollup door and parking. Steps to Trinity Bellwoods, the city's best restaurants, trendy cafes and TTC. Move-in ready urban home with coveted outdoor space." (id:61215)
1565 Mount Pleasant Road
Toronto, Ontario
Tastefully Renovated With Income Potential In Prime Bedford Park / Lawrence Park. Beautifully Updated And Full Of Charm, This Detached 3+1 Bedroom, 3-Bath Brick Home Offers The Perfect Blend Of Style, Space, And Location. Set On A Private Driveway With Parking For 3 Vehicles, Plus A Detached GarageIdeal For Extra Storage Or Future Garden Suite PotentialThis Is A Rare Opportunity. On A 28.5 Wide Lot (Wider Than Most 25' Properties), The Home Feels Noticeably More Spacious Inside, From The Open-Concept Living Areas To The Airy Bedrooms And Wider Hallways. The Bright Interior Features A Stylish Eat-In Chefs Kitchen With Quartz Counters, Double Ovens, Breakfast Bar, And Ample Cabinetry. Hardwood Floors, Pot Lights, Skylight, And A Main Floor Powder Room Add Warmth And Function. A Sunroom Walkout Leads To A Private Backyard DeckPerfect For Relaxing Or Entertaining. A Separate Side Entrance Opens To A Versatile Lower-Level Suite With An Oversized Bedroom, Newer Flooring, Open Kitchen/Dining, Shared Laundry, And A Brand New 4-Piece Bath With Shower And Deep Soaker TubIdeal For Extended Family Or Rental Income. Located On The East Side Of Yonge, Separated By The Ravine From The Busier West Side, The Home Offers A Quiet, Residential Feel In M4NOne Of The Most Desirable And Safest Postal Codes In Toronto, If Not Canada. Steps To Metro, Loblaws City Market, Lawrence Subway, Coffee Shops, And A Wide Variety Of Restaurants. Walk To Wanless Park And Enjoy The Convenience Of Nearby Yonge Street Amenities. Top-Rated Schools: Bedford Park (Grades 18), Blessed Sacrament, Lawrence Park CI, TFS, Crescent, Havergal, And York University Glendon Campus Just Minutes Away. Move-In Ready With Income And Expansion Potential In A Truly Unbeatable Location. (id:61215)
18 Riverview Circle
Innisfil, Ontario
Welcome to 18 Riverview! Stunning, move-in ready home on one of the most desirable lots in the park, backing onto mature trees for exceptional privacy and natural beauty. Inside, you'll find a spacious open-concept layout with premium waterproof laminate flooring throughout, complemented by all-new stainless steel appliances (with full warranties). The home features two beautifully updated bathrooms, modern baseboards, and two cozy gas fireplaces that create warmth and ambience year-round. Enjoy the inviting front porch with low-maintenance composite decking, ideal for morning coffee or evening relaxation. The roof has been updated with newer shingles, offering peace of mind and curb appeal. A spacious home office provides serene views of the private backyard - perfect for working from home or unwinding with a book. The large family room offers a walkout to a gorgeous deck overlooking the treed lot, perfect for entertaining guests or soaking in nature. This home has been extremely well maintained and truly shows like a model. Don't miss this rare opportunity to own a beautifully updated home in a prime location! Rent $855.00 + Taxes 220.14 = $1075.14 (id:61215)
38 Foxbar Road
Toronto, Ontario
Welcome to 38 Foxbar Road, a stately three-storey detached home situated on a 31 by 108 foot lot just south of St. Clair and steps to Avenue Road. Framed by a mature, lush front garden, the home opens to a welcoming reception hall anchored by a wood-burning fireplace, setting the tone and leading gracefully to all principal rooms. This character-rich residence offers approximately 3,074 square feet with four bedrooms, two and a half bathrooms, elegant proportions and an unfinished lower level ready to be transformed.The main floor features an inviting living room with garden outlooks and another wood-burning fireplace, alongside a formal dining room ideal for entertaining. The kitchen opens to bright breakfast are with views of the private landscaped urban backyard surrounded by mature greenery and natural privacy. The second level hosts a dedicated family room with fireplace combined with an office nook offering an intimate and functional retreat. This floor also hosts the primary bedroom, second bedroom, a sunroom, and a four-piece bathroom.The third level offers two additional well-sized bedrooms and a three-piece bathroom, with treetop views enhancing the sense of serenity. The lower level remains unfinished and offers excellent potential for a recreation area, gym, or in-law suite opportunity. Located in one of the most coveted midtown Toronto neighbourhoods, just moments to Yonge and St. Clair and Forest Hill Village amenities, top public and private schools, Summerhill Market, parks, public transit and dining. A cherished home with timeless character and the opportunity to be reimagined for its next chapter. (id:61215)
31 Ryewood Drive
Toronto, Ontario
Priced to Sell! Sun Drenched Semi Home in the Desirable Jane / Sheppard Area. Located on a Family friendly street, this well-maintained Freshly Painted Home Offers 3+1 Bedroom with a large living Area, Combined W/Dining Area, Pristine Hardwood Floors All Through Out Main Floor, Beautiful, Eat In Kitchen with plenty of cupboard/counter space. Large primary Bedroom with plenty of closet space and large window. Other 2 bedrooms a good size for growing family. Spacious updated 4PC Bathroom. Walk/Out to large rear covered deck-overlooking mature landscaped fenced yard. Separate Entrance to Finished Basement with Massive Bright Rec Room, Kitchenette, Large Separate BedRoom, 3PC Bath and lots of storage space. Steps Away From TTC Transit, HWY 400&401, Humber River Hospital, Downsview Park, York University, Community Centres, Walk-In Clinic, Groceries and More! A Must See! (id:61215)
5 - 2388 Fairview Street
Burlington, Ontario
EXCEPTIONAL LOCATION! Turnkey restaurant opportunity in the heart of Burlington with potential for growth and expansion. This well-established, beautifully maintained business is situated in a prime, high-traffic area offering excellent visibility, prominent signage, and strong street exposure. The space is fully equipped and ready for your new concept-ideal for any approved cuisine or food style, including franchise, shawarma, breakfast spot, boba tea, dessert shop, or your own unique idea. Features include: Spacious dining area with busy takeout and delivery services, Low rent and ample parking, Large walk-in cooler and big fridge, with generous storage. Separate Washroom for Men and Women. This is a rare opportunity to own a thriving restaurant in one of Burlington's most desirable locations. BE YOUR OWN BOSS- DON'T MISS IT OUT. (id:61215)
88 Vista Boulevard
Mississauga, Ontario
***Entire House For Rent***Updated, Freshly Painted 3 Bedrooms, 2 Full Bathrooms Detached Home In Highly Desirable Area of Streetsville. Location Is Unmatched. Step To Highly Ranked Vista Heights Elementary French Immersion School, Streetsville Go Station, Credit Valley Hospital, Shops And Restaurants, Erin Mills Town Centre. Muskoka Like Atmosphere with Pine Trees at the back of the lot. Huge Full Privacy Lot. Partially Finished Basement, Plenty of Parking. *****Only A.A.A Tenant Needed.**** No Smoking And No Pets. NOTE: All Persons Who Will Occupy Must Sign The Lease. Landlord might ask for personal interview. Tenant to maintain the lot, cut the grass and remove snow from the driveway. Tenant insurance and utilities transfer will be required 1 day prior to Tenant move in date. ****Rental Application, Proof Of Income, Pay Stubs, References, Employment Letter, IDs & Full Equifax Credit Report/Score*** (id:61215)
4255 William Street
Lincoln, Ontario
Welcome to 4255 William Street.Discover this fully renovated 3-bedroom, 2.5-bathroom gem in a quiet, family-friendly Beamsville neighbourhood. This home blends rustic charm with modern luxury, featuring an open-concept living area with original wood beams, a custom accent wall with electric fireplace and thoughtful storage.Enjoy a brand-new kitchen, beautifully renovated bathrooms, and a cozy attic loft bedroom with a vented skylight. Situated on a corner lot, the property offers a huge backyard, large deck, second-storey balcony, new windows, large laundry/mudroom and parking for up to six cars. Move-in ready and absolutely stunning! (id:61215)
Basement - 29 Peterdale Road
Toronto, Ontario
Bright and well-maintained bachelor basement apartment in a peaceful, family-friendly neighborhood. This move-in ready unit features an open-concept layout with lots of natural light and convenient storage space. Spacious kitchen, bathroom and access to laundry. One parking spot included in price. Tenant is responsible for 25% utilities. Conveniently located near TTC, schools, shopping, golf & country club, and many other amenities. Minutes drive to Downsview station and major highways. (id:61215)
3 Doris Pawley Crescent
Caledon, Ontario
Beautiful 4-bedroom, 3-bath townhouse for lease in sought-after Southfields Village, Caledon. Bright and spacious open-concept layout with modern kitchen, stainless steel appliances, and walkout to backyard. Primary bedroom with ensuite and walk-in closet. Main-level laundry, garage access, and parking for multiple vehicles. Close to schools, parks, community centre, shopping, and Hwy 410. Tenant to pay all utilities. Non-smokers preferred. (id:61215)
49 Sandra Drive
Georgina, Ontario
Welcome to 49 Sandra Drive! Located on a private, no exit street in a quiet and family friendly neighbourhood in Sutton. This fabulous 3+2 Bedroom Raised Bungalow has been completely renovated inside and out, and provides enough living space for the entire family! Built in 2000, this home sits on a premium 60 x 250 foot lot that is surrounded by trees and nature. Walk up to a new over-sized deck that offers 2 levels for relaxing and entertaining. Step into a gorgeous turn-key, open-concept home that features new premium laminate flooring on the main floor, fresh paint throughout, new pot lights and light fixtures. The newly renovated kitchen includes new cabinetry, quartz countertops, a pot filler over the stove, and a ceramic tile backsplash. Gather around the live edge countertop that overlooks the beautiful and bright living room. The spacious dining area has a built-in bar with quartz and floating shelves. The bedrooms on the main floor are generous in size and are filled with sunshine from the windows that overlook the peaceful yard. The 4pc. bathroom on the main floor has been updated with new flooring and a beautiful quartz top vanity. This home includes two points of entry to suite your family's needs. The side entrance provides entry to the main floor, or can be closed off as a separate entrance to the bright and spacious full basement that features above grade windows, high ceilings, a large recreational room, full laundry room with a sink, a 4pc. full bathroom, neat and tidy mechanical rooms with extra storage and two additional bedrooms. The possibilities are endless! New vinyl siding surrounds the home. Enjoy all of the recreational amenities that Sutton has to offer! Enjoy a short walk to Sibbald Point Provincial Park and the stunning southern shores of Lake Simcoe from your doorstep. Immediate possession is available, this outstanding property is a must see! (id:61215)
119 Russell Creek Drive
Brampton, Ontario
Welcome to 119 Russell Creek Drive, Brampton! This stunning 4+1 bedroom, 4 and half bathroom detached home is perfectly situated in a family-friendly neighborhood, close to schools, parks, shopping, and transit. Featuring a spacious open-concept layout with a bright living/dining area, modern kitchen with granite countertops and stainless-steel appliances, and a cozy family room with a fireplace, this home is designed for comfort and style. The large primary suite includes a walk-in closet and a luxurious ensuite bath. A fully finished walkout offers an additional bedroom, bathroom, kitchen and recreational space ideal for extended family or as a rental unit. The rental income from the basement can cover the mortgage payment on approximately $400,000 of the principal. Outside, enjoy a private backyard perfect for entertaining. This move-in ready property combines elegance, functionality, and a prime location! (id:61215)
5258 Old Brock Road
Pickering, Ontario
Welcome to this beautifully updated Victorian Century Home in the heart of Claremont, offering the perfect blend of timeless charm and modern sophistication. This 3-bedroom (formerly 4-bedroom), 3-bath residence boasts over 2800 sq. ft. of thoughtfully designed living space and sits proudly on a large, private lot surrounded by mature trees. The home features a spacious family-size kitchen with a center island, gourmet-grade appliances, and a dual cooking system with 6 gas burners and an electric oven, ideal for the passionate home chef. The walk-through pantry offers abundant storage and a second built-in fridge and freezer. High ceilings throughout the main floor add a sense of grandeur, while the inviting family room with a electric fireplace and French doors opens to a covered porch, perfect for year-round relaxation. The large living and dining room combination is ideal for hosting large gatherings, featuring hardwood floors, wainscoting, pot lights, and oversized windows that flood the home with natural light, highlighting its warmth and elegance. Upstairs, the primary suite impresses with a Juliette balcony, heated ensuite floors, and updated windows. The fenced backyard is a family haven, complete with a two-tier deck, kids' play area, and garden shed. This home showcases true pride of ownership, turn-key and move-in ready, offering a rare opportunity to own a stunning piece of Claremont's history with every modern convenience. (id:61215)
602 - 569 King Street E
Toronto, Ontario
Highly Coveted And Rarely Available 1+1 Bedroom & Den Penthouse Loft In The Heart Of Corktown. Featuring Soaring 10 Ft Ceilings, The Natural Wood Kitchen With Tall Upper Cabinets, Quartz Breakfast Bar, And Upgraded Gas Stove Make This Space Perfect For Those Who Love To Cook And Entertain.Beautifully Furnished With Stylish, Contemporary Pieces Throughout - Just Move In And Enjoy! The Open-Concept Layout Offers Abundant Natural Light, A Spacious Primary Bedroom With Walk-In Closet, And Clever Twin-Access Ensuite Bathroom. Step Out To A 133 Sqft Private Balcony With A Natural Gas BBQ Hookup And Take In The Spectacular Downtown Skyline Views. Steps From Trendy Cafes, Restaurants, Shops, Parks, And Quick TTC Access. A Truly Unique Urban Retreat That Blends Luxury, Comfort And Convenience. Available Fully Furnished - Move-In Ready! (id:61215)
475 Silver Maple Road
Oakville, Ontario
7 Years Old Freehold Town Home At High Demand Area. Around 1700 Sqft. Bright Open Concept In Kitchen & Breakfast Area, Laminate Floor Throu-Out, fresh painted throughout; 9' Ceiling, Open Concept Main Living Area, Master Bdrm W/ 4 Pc Ensuite, Spacious Bedrooms W/ Window & Closet, Direct Access To Garage. Close To Shopping Mall, Restaurant, Bank And High Reputation Sheridan College And White Oak Ss(Ib). Mins To High Way 403/407/Qew. (id:61215)
135 Trevino Circle
Barrie, Ontario
Welcome to 135 Trevino Circle, Barrie!This tastefully renovated, bright, and spacious 4-bedroom, 2-bathroom townhouse offers the perfect combination of comfort and modern style. The open-concept main floor is ideal for today's living, featuring an updated kitchen and new windows that fill the space with natural light. The finished basement adds valuable living space, complete with an additional bedroom and a large laundry room - perfect for guests or a growing family. Located on a quiet, family-friendly street, this home is just minutes from schools, parks, shopping, and all amenities and the HWY 400. Whether you're a first-time homebuyer or looking to downsize, this move-in-ready townhouse checks all the boxes! (id:61215)
100 Dells Crescent
Brampton, Ontario
Modern Ravine Home with Pool, Privacy, Home Automation & Rental Income Potential!Welcome to 100 Dells Crescent, where luxury, technology, and smart investment meet. Featuring over $300,000 in recent upgrades, this beautifully renovated home in Fletcher's Meadow offers exceptional flexibility - with a fully finished lower level that can be made rental-ready for closing, ideal for generating immediate income, supporting multi-generational living, or offsetting your mortgage from day one.Set on a large private ravine lot with no rear neighbours, this property delivers rare privacy and scenic natural views in a prime Brampton location. The professionally landscaped backyard is an entertainer's dream, featuring a sparkling in-ground pool, multi-level deck, and fenced outdoor oasis perfect for relaxation or gatherings.Inside, discover bright open-concept living with modern upgrades throughout - including a custom kitchen with quartz countertops, premium cabinetry, stainless steel appliances, and designer lighting. Fresh flooring, updated bathrooms, new trim, and upgraded mechanicals ensure a true move-in-ready experience.This home also includes integrated home automation - featuring smart lighting, thermostats, security cameras, and keyless entry for enhanced comfort, convenience, and peace of mind.Tucked away on a quiet crescent near top schools, parks, shopping, and transit, this home combines modern style, outdoor living, and strong investment potential.100 Dells Crescent is more than a home - it's a tech-smart, income-flexible retreat offering luxury finishes, full privacy, and over $300K in upgrades. (id:61215)
1 Furniss Street
Brock, Ontario
Welcome to this beautiful 4-bedroom, 4-bathroom home on a desirable corner lot in Beaverton. It features an attached 2-car garage and a fully fenced backyard with a new concrete patio, perfect for outdoor entertaining. Inside, the bright and open layout includes a modern kitchen with a walkout to the yard and a finished basement for extra living space. Upstairs offers four spacious bedrooms, including a primary with a private ensuite. Located close to parks, the library, splash pad, and Beaverton Harbour, this home perfectly blends comfort and small-town charm. Located in a family-friendly neighbourhood, 1 Furniss St offers easy access to Beaverton's top amenities, including scenic waterfront parks, playgrounds, and walking trails along Lake Simcoe. Enjoy nearby shops, restaurants, and local conveniences in the charming downtown core, as well as schools, community centres, and the Beaverton Public Library-all just minutes away. Perfectly situated for a balanced lifestyle of comfort, convenience, and outdoor enjoyment. (id:61215)
23 Dalcourt Drive
Toronto, Ontario
Charming 3 bedroom Detached Bungalow, Open Concept Brand New Eat-In Kitchen. With Huge Backyard, Quartz Countertop, Ss Appliances, Custom Cabinetry. Pot Lights, Close To Shopping, Transit, Schools, Thousands Of $ Spent On Renovation. Lots Of Storage. Private driveway. Close to UofT, Centennial College all big box stores. Steps to TTC and GO Transit (id:61215)
516 - 60 Bathurst Street
Toronto, Ontario
Welcome To Sixty Lofts. Modern And Stunning One Bedroom Loft In The Heart Of Prime King West!Spacious Open Concept Loft Offering Over 700 Square Feet, 10 Foot Floor To Ceiling Windows,Large Walk In Closet, Stainless Steel Appliances With Kitchen Island, Bedroom Windows OfferingBreathtaking West Views Of The City. Steps Away To Restaurants, Shopping, Bars, Nightlife,Multiple Grocery Stores, Public Transit And Lake. Includes Locker And Parking. (id:61215)
1429 - 50 Power Street
Toronto, Ontario
Unobstructed panoramic city views! 3-year-new 2-bedroom, 2-full-bath condo built by Great Gulf, perfectly situated in the heart of one of Toronto's most vibrant neighbourhoods. This bright suite offers 9' smooth ceilings, laminate flooring throughout, and a sleek contemporary kitchen featuring stainless steel appliances and Quartz Countertop. A large private balcony-ideal for enjoying your morning coffee or unwinding in the evening. Residents enjoy an exceptional array of resort-style amenities, including a beautifully landscaped outdoor pool and terrace, state-of-the-art fitness and yoga studios, steam rooms, an artist's workspace, community garden, outdoor BBQs, cozy fireplace lounge, games and meeting rooms, and an elegant event lounge with a caterer's kitchen.Located steps from the Distillery District, this home offers easy access to boutique shops, cafés, renowned restaurants, and essential conveniences such as grocery stores. With the TTC at your doorstep and just 15 minutes to Union Station, the entire city is within easy reach. Minutes to the Gardiner Expressway, DVP, Ontario Line, and beaches. Walk to St. Lawrence Market, Corktown, Queen E. & King E., George Brown, TMU, Financial Core, Eaton Centre, theatres, parks, and hospitals. Enjoy authentic downtown charm with every modern convenience at your doorstep.*** OCCUPANCY DATE: Jan 1st,2026. (id:61215)
44a Alcina Avenue
Toronto, Ontario
Offering over 3,300 sq ft of beautifully finished living space, this exceptional property has been thoughtfully designed with versatility, comfort, and modern living in mind. The basement features a fully legal unit with a private walk-up entrance at the front of the home, smartly designed to preserve backyard privacy for the main unit of the house. Ideal for multi-generational living or as a strong rental income opportunity, the basement includes its own HVAC system, water heater, in-suite laundry, fire-rated drywalls throughout, and a full kitchen with full-size premium appliances. The home features high-end Jenn-Air appliances in the main floor kitchen and Bosch appliances in the basement, engineered hardwood flooring, built-in speakers, smart lighting, and pot lights throughout, showcasing meticulous craftsmanship and thoughtful upgrades. Main floor kitchen is designed with kosher-friendly features in mind: two dishwashers, two ovens, and two sinks. Enjoy the convenience of a two-car garage at the rear of the property with EV charger's wiring roughed in, accessed via a laneway, plus the added potential to build a laneway suite for even more value. Designed for growing families, each of the four bedrooms across the second and third floors comes complete with its own private ensuite bathroom, providing comfort and privacy for all. This home truly offers the best of both worlds: luxury living with income potential. Don't miss your chance to own this exceptional property! The house is equipped with smart home automation from Control4 (visit Control4.Com for more info). (id:61215)
371 Ravineview Way
Oakville, Ontario
Welcome to 371 Ravineview Way-a cozy, family-friendly freehold townhome in a quiet, safe Oakville neighbourhood. Bright and functional layout with spacious living and dining areas, an eat-in kitchen, three bedrooms including a private primary ensuite, and a finished walk-out basement with flexible space for recreation, office, or guests. Enjoy the peaceful fenced backyard for relaxation or play. Within the Iroquois Ridge High School district and close to parks, trails, shops, and transit-this home offers comfort, privacy, and convenience for everyday living. (id:61215)
1102 - 2379 Central Park Drive
Oakville, Ontario
Welcome to the upscale Courtyard Residence in trendy Oak Park! This stunning and spacious Sub-Pent house 1 bedroom condo with views of the escarpment is located on the 11th floor and overlooks beautiful green space. This unit impresses with soaring 9-foot ceilings with floor to ceiling windows. Enjoy a fabulous open-concept floor plan. The upgraded oversized kitchen boasts stainless steel appliances (brand new dishwasher), granite countertops with a breakfast bar, and lots of a cabinetry that extends to the ceiling. A sliding glass door from the main living area leads to a private balcony, enjoy watching the sunset at the end of the day and fireworks over the long weekend holidays. The spacious bedroom features laminate flooring, a large closet with sliding mirrored doors, and an expansive window that floods the room with natural light an beautiful views of the Escarpment. The adjacent main bathroom is well-appointed with a marble vanity top and a gleaming tiled tub/shower. This unit also includes in-suite laundry, underground parking, and a storage locker. The amenities at the Courtyard Residences are extensive, featuring an outdoor pool, spa, sauna, gym, party room, and a BBQ patio area. Perfectly situated in the uptown core, you are just steps away from shopping (including Walmart, LCBO, Winners and Superstore) and a variety of restaurants (such as The Keg, State and Main and Spoon & Fork). Commuting is a breeze with close proximity to Highways 407 and 403, as well as transit options to the Oakville GO Station. (id:61215)
6366 Plowmans Heath
Mississauga, Ontario
Welcome to 6366 Plowmans Heath, a standout home tucked away on a quiet cul-de-sac in Mississauga's desirable Meadowvale community. This family-friendly pocket is known for its mature trees, walking paths, and genuine sense of neighbourly connection, a place where pride of ownership runs deep. Owned and fully customized by a professional builder, this property showcases care and precision in every detail. The exterior was recently transformed with stone and stucco, giving it exceptional curb appeal and making it the best-looking home on the street. Inside, every inch has been thoughtfully upgraded, from the rich hardwood floors to the heated ceramic floors in both the kitchen and the primary ensuite. The kitchen features granite countertops, stainless-steel appliances, and a walkout to a private backyard oasis with a gazebo, stone patio, manicured gardens, waterfall feature, and natural gas hook-up for your BBQ.The inviting living area offers warmth and style with its electric fireplace, while the family room includes custom built-ins and a fully automated saltwater aquarium, a showpiece of design and technology that can remain or be removed at the buyer's request. Upstairs, the primary bedroom offers a walk-in closet and a beautifully finished 4-piece ensuite with heated floors, complemented by two additional bedrooms and a 4-piece main bath.The finished lower level features a separate side entrance, full kitchen, 3-piece bathroom, stacked laundry, and a large den ideal for guests or extended family. A second laundry on the main floor adds convenience and flexibility.Extras: New roof (June 2024) Furnace (Nov 2021) Heated garage with epoxy floor Automatic garage door w/ 2 remotes Smart thermostat & irrigation system Central vacuum with 2 hoses Two electric fireplaces Two laundry areas Custom built-ins Natural gas BBQ hook-up Updated stone & stucco exterior. (id:61215)
Ground Floor & Basement - 49 Howbert Drive
Toronto, Ontario
Newly Renovated 2-Bedroom Semi-Detached House with a separate entrance. Features stunning laminate and vinyl flooring throughout the main and lower levels. Spacious kitchen and private full laundry room.Excellent location and close to supermarkets,Shopping Center, Highways 401 & 400, TTC transit,Weston GO Station, Humber River Hospital, schools, and parks. Perfect for small families or professionals. (id:61215)
6 Broughton Court
Whitby, Ontario
Fantastic custom-built detached home located on a quiet court in the highly desired Whitby Pringle Creek neighbourhood! Featuring elegant and romantic grey-and-white brick exterior, this stunning 3+1 Brs 4 Baths 6 parkings residence offers over 3,000 sq. ft. of living space, perfect for families seeking comfort, style, and convenience.Step inside to gleaming hardwood floors and elegant crown moulding throughout the main level. Pot-lights throughout all levels. Lots of windows with natural light. The open-concept kitchen features upgraded cherrywood cabinets, double wall fridage, granite counters, and a bright eat-in area with walk-out access to a large deck and fully fenced west-facing backyard, perfect for enjoying sunny afternoons.The upper level boasts three generously sized bedrooms with all hardwood floors. Master-bd retreats with a luxury 5-pc ensuite featuring a Jacuzzi tub and a walk-in closet. Convenient second-floor laundry adds ease to life.The spacious finished basement includes a recreation room, wet bar area, one bedroom, a 3-pc washroom, recessed pot-lights, and a walk-up with beautifully laid stone steps leading from the backyard to the basement entrance. With the potential to add a separate entrance, bsmt offers excellent rental income opportunities. Updates: Roof (June 2021), Hot water tank (2023), basement room flooring (2025), front door and deck painting (2024 & 2025).Located just minutes from top schools, Parks, Transit, Shopping and more! Easy Access To The 401 And 407. 3D tour & photo link:https://www.winsold.com/tour/428215 (id:61215)
2202 - 32 Forest Manor Road
Toronto, Ontario
Bright & Gorgeous Brand New 2 Bedrooms Condo W/ 9' Feet High Ceiling, Corner Unit West & North Clear View, Top To Bottom Two Walls Of Windows W/ Tons Of Sunlight, Great Layout, Open Concept, Supermarket Fresco Inside Of The Building , Mins Walking To Subway Station, Fairview Mall, Tim Hortons, Restaurants, Banks, Library, Community Center, School, Park, Highway 404 & 401, Indoor Swimming Pool, Theatre Room, Fitness Centre, Yoga & Pilates Studio (id:61215)

