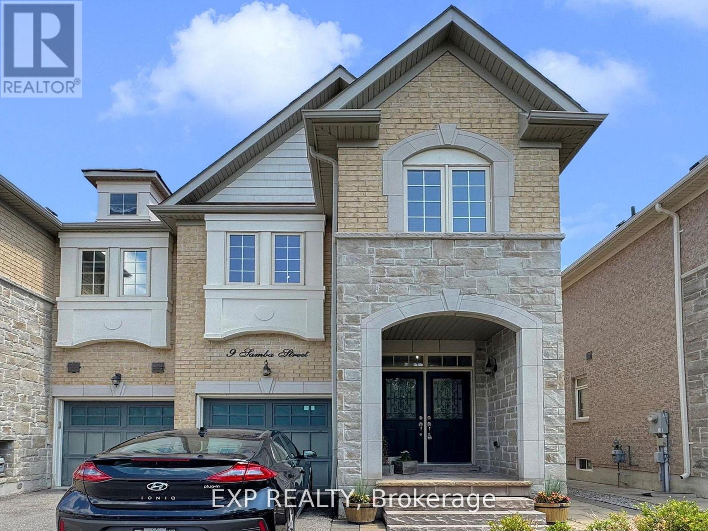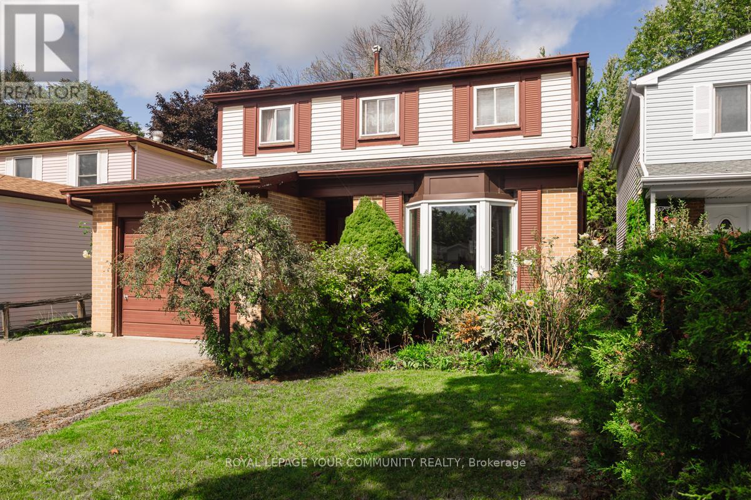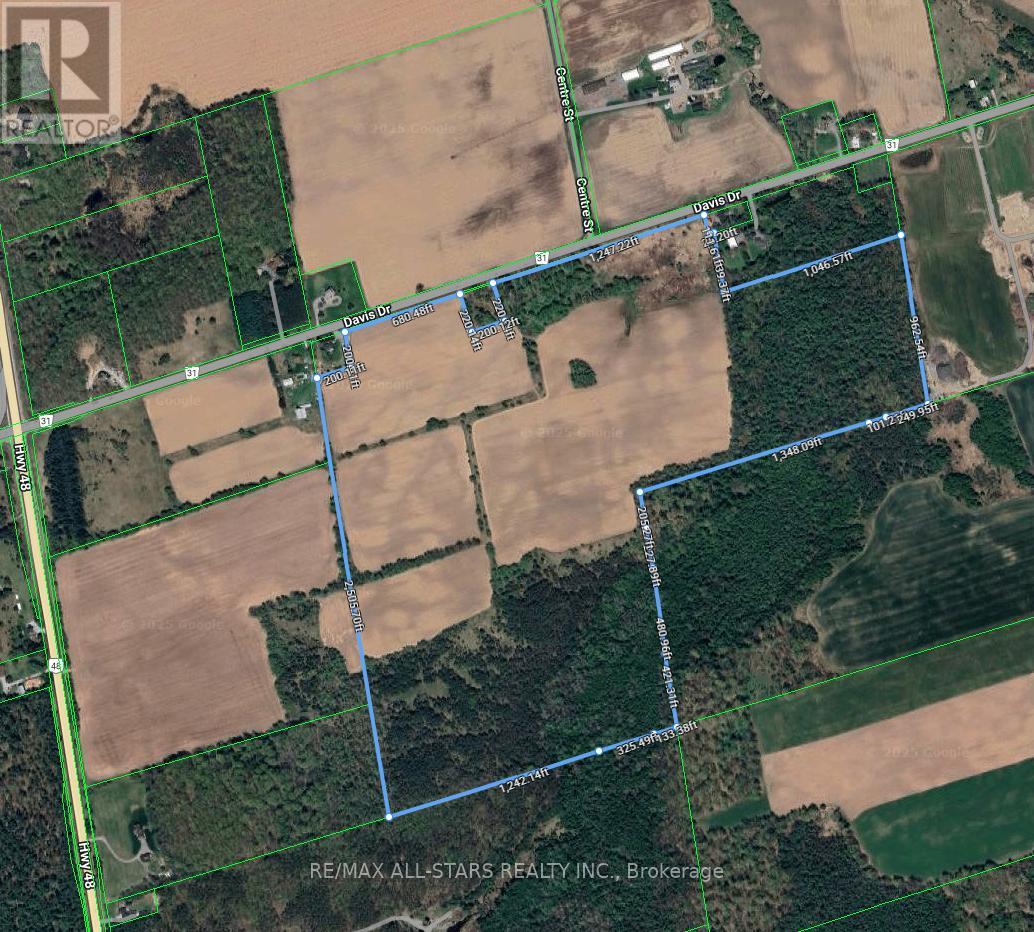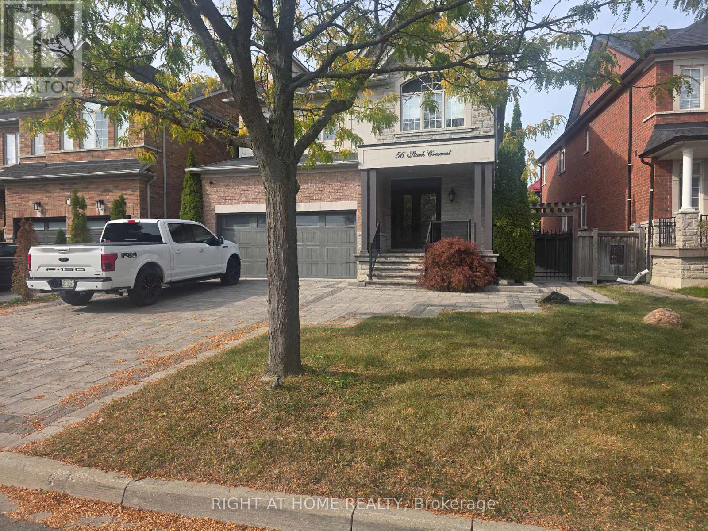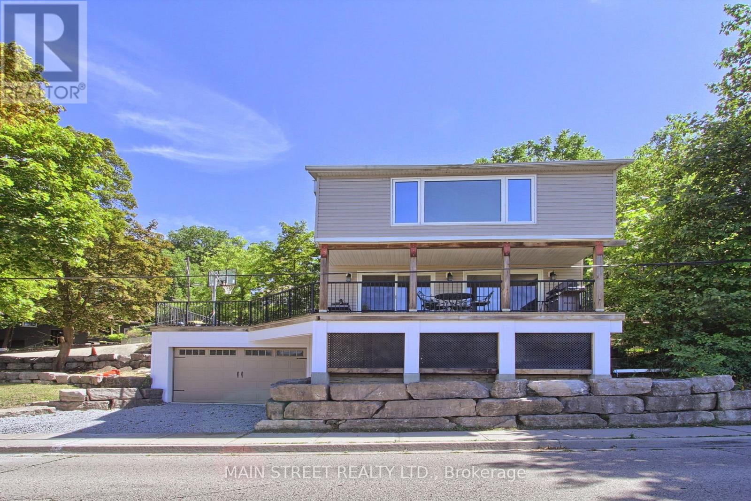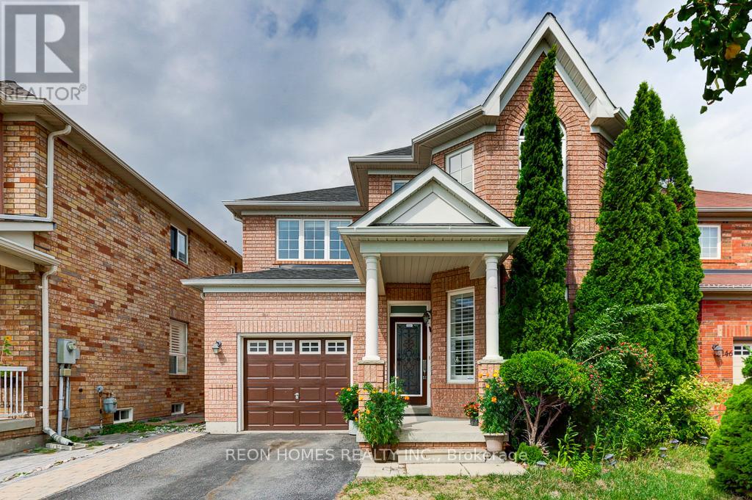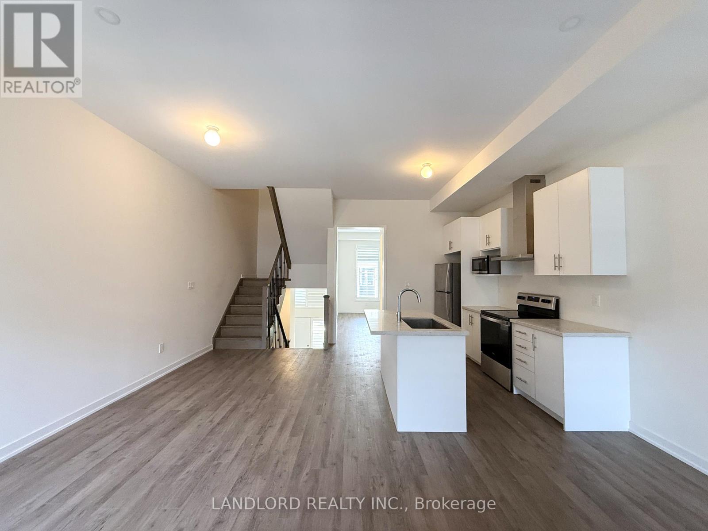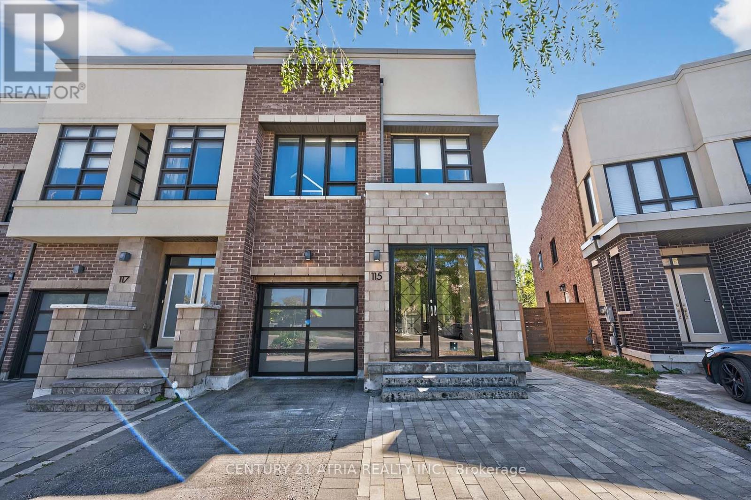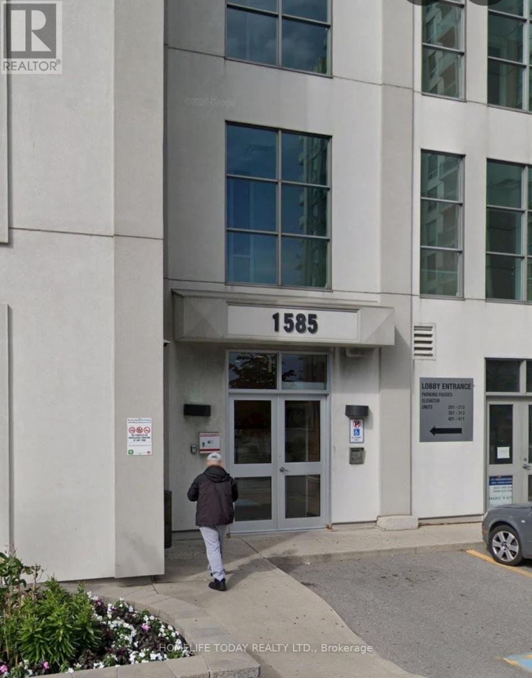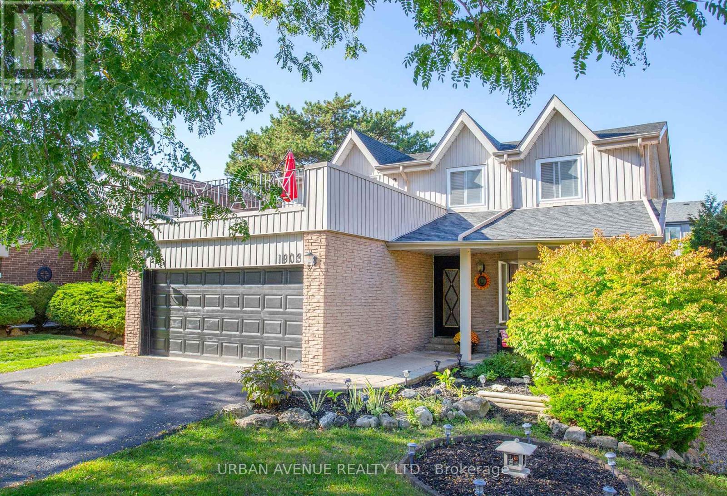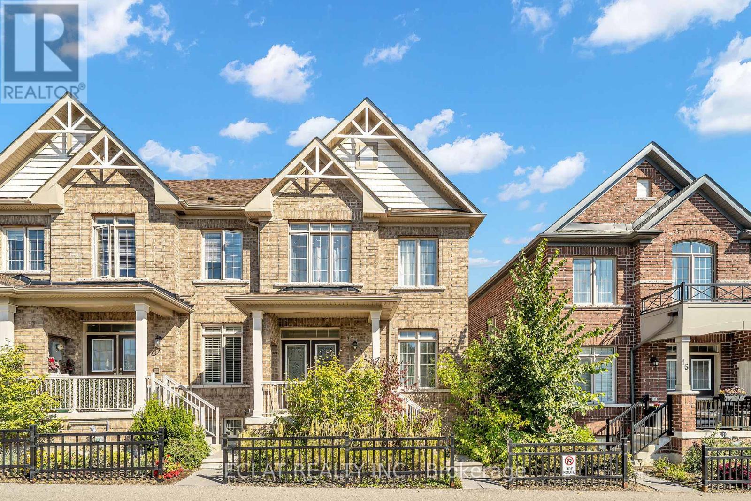Team Finora | Dan Kate and Jodie Finora | Niagara's Top Realtors | ReMax Niagara Realty Ltd.
Listings
9 Samba Street
Richmond Hill, Ontario
Don't miss this Beautiful and specious 3 BR, 4 Bath end unit home (like a semi detached) in the heart of Oak Ridges. This home has so much to offer from the Dbl door entry, hardwood floors and 9ft ceilings throughout the main level, open concept kitchen with granite counter tops and s/s appliances., living room w/ gas fireplace and built in speakers and a dining room with access to the private backyard. No home directly behind, making enjoying the custom deck a breeze. Upstairs hosts a large primary bedroom w/ dbl door access, a walk/in closet w/organizers and a 5 pc ensuite bath. 2nd bedrooms offers an semi ensuite bath and the 3rd a fantastic w/I closet with organizers. The finish basement offers lots of storage, laminate floors, wet bar , built in speakers and 2 pc bath. Located close to trails, transit, amenities and schools. Access garage from inside home. Only 1 owner! (id:61215)
42 Lillooet Crescent
Richmond Hill, Ontario
This charming home is tucked away on a quiet crescent in the coveted North Richvale community. Sun-filled rooms and an open layout create a warm and inviting atmosphere throughout. The kitchen offers a walk-out to the backyard, perfect for morning coffee on the patio or entertaining in a private outdoor setting. The main living and dining areas flow seamlessly, while the bedrooms are spacious and provide a peaceful retreat.This home is ready to enjoy as-is, with plenty of potential for updates and renovations to suit your needs. It also presents an excellent opportunity for contractors or investors looking for their next project. With its bright interior, private backyard, and versatile layout, this property offers options for a wide range of buyers in a desirable neighbourhood. ** This is a linked property.** (id:61215)
5669 Davis Drive
Whitchurch-Stouffville, Ontario
Real Estate Opportunity!!! Extraordinary expansive 147 Acre lot with endless potential. Located in a prime location is close to HWY 404, town of Stouffville, Aurora, Newmarket and Uxbridge. Owning a property like this has a wealth of versatility and flexibility to future plans. (id:61215)
56 Stark Crescent
Vaughan, Ontario
You are now in one of the most sought-after communities of Vaughan, called Vellore Woods! This fantastically located 4-bedroom 3-bath home is so close to convenience and comfort! Situated minutes from Vaughan Mills, Highway 400, Canada's Wonderland, the Cortellucci Vaughan Hospital, and of course, the home itself, is one of the amazing homes in Vellore Woods! With parks, trails and wonderful schools within walking distance, you will enjoy the spacious and bright living spaces in the comfort of a functional family layout. Four large bedrooms, an enhanced primary retreat, and three bathrooms are waiting for you. This is it! This is the home for every family in Vellore Woods! Don't hesitate to lease this convenient and comfortable home. Thank you for choosing Vellore Woods! The Upper Level is available for lease, and the tenant is responsible for paying 75% of the utilities. Thank You. (id:61215)
315 Cotter Street
Newmarket, Ontario
Welcome to 315 Cotter St Newmarket, a newly rebuilt home that is truly one of a kind. This exceptional property boasts a prime location with breathtaking views of Fairy Lake from its beautiful wrap-around deck and massive porch.Featuring 3 bedrooms and 3 Bathrooms, this home offers a perfect blend of modern design and comfort. The main floor showcases an open concept layout with a spacious living area, dining room, and kitchen, all designed to maximize natural light and panoramic views.Upstairs, you'll find three generous-sized bedrooms, with the primary bedroom offering a separate sitting area or office space, along with a luxurious spa-like ensuite bathroom. The partially finished basement with high ceilings provides great potential for customization and personalization to suit your needs. Additional features include a two-car garage, ensuring convenience and ample storage space. Steps to downtown, Newmarket shops, Fairy Lake, Trails, Farmers Market hospitals, and schools make this property an ideal choice for those seeking a convenient and sophisticated lifestyle.Don't miss out on this incredible opportunity to own a stunning home in a highly sought-after location. (id:61215)
144 Edward Jeffreys Avenue
Markham, Ontario
This beautifully maintained Ballantry home offers 2,182 sq ft of spacious, immaculate living, highlighted by soaring 9 ft ceilings and a pristine, like-new atmosphere throughout. Thoughtful upgrades include California shutters, main floor laundry, and a gas fireplace with a marble surround. The modern kitchen is equipped with a quartz countertop, stylish backsplash, single undermount sink, and stainless-steel appliances. The primary bedroom features dual walk-in closets (his & hers), while the second bedroom includes its own walk-in closet and a large window. Additional highlights are an upgraded, elegant wall lighting, a 5-panel bow window, and a 3-piece bay window with views of the fully fenced backyard. Designed for entertaining, the backyard features an interlocking stone patio and a convenient BBQ gas line. The professionally finished basement, enhanced with pot lights, offers valuable extra living space. Freshly painted interiors add a contemporary touch. Enjoy hardwood flooring throughout both main and upper floors, a roof replaced just 3 years ago, and a newer washer and dryer (6 months old). Situated in the highly desirable and vibrant Wismer neighborhood, this home is within walking distance to schools, provides direct access to the TTC subway station and Mount Joy GO Station, and is close to shopping. It is also located within the feeder zone for some of Ontario's top-ranked schools, including Bur Oak Secondary and Wismer Public School, making it an excellent choice for families focused on education. The basement offers an approximately 700 sq ft with a fully functional kitchen, a bathroom, a private room suitable for use as a bedroom or office, and an open-concept living area. This setup provides an ideal environment for comfortable living, entertaining, or accommodating guests. (id:61215)
44 Armillo Place
Markham, Ontario
Enjoy Carefree Living In This Professionally Managed 4 Bedroom + Den, 4 Bathroom Executive Townhouse. Features Include: Laminate Floors Throughout, Modern Kitchen With Stainless Steel Appliances, Stone Countertops, Primary Bedroom W/ Ensuite & W/O To Balcony, Spa-Like Washrooms, Two Car Garage, Two Private Balconies And Finished Basement. Close To Schools, Public Transit And Hwy 407. A Must See! **EXTRA: **Appliances: Fridge, Stove, Microwave, Dishwasher, Washer and Dryer **Utilities: Heat, Hydro, Water & HWT Rental Extra **Parking: 2 Spots Included, Located in Garage **Pets Not Preferred** (id:61215)
115 Dariole Drive
Richmond Hill, Ontario
MOVE IN READY, Fully Renovated modern end unit townhouse by Lake Wilcox. This pie shaped ravine lot boast a large yard backing onto Jefferson Forest, right across the street you will find basketball courts, beach volleyball courts, a contemporary community centre overlooking the revamped Lake Wilcox and it's boardwalk. Large windows and high ceiling throughout the house bringing in lots of natural light. 3 Bedrooms, 4 bathrooms, upstairs laundry, custom cabinetry throughout, finished basement with lots of storage space, 200amp service, upgraded air cleaner, and much more, this house is completely ready to be called a home. Come check us out! (id:61215)
1296 Broderick Street
Innisfil, Ontario
Don't miss this incredible opportunity to lease a beautiful 4-bedroom, 3-bathroom detached home with a double garage in the desirable community of Innisfil! Built in 2023, this modern residence showcases an elegant stone and brick exterior, a grand double-doorentrance, and convenient direct access from the garage. The main floor offers a bright, open-concept layout featuring 9-foot ceilings,hardwood and ceramic flooring, a stylish kitchen with quartz countertops, double undermount sinks, upgraded cabinetry, a flushbreakfast bar, and stainless steel appliances. The breakfast area opens to the backyard, perfect for outdoor gatherings! Upstairs, you'llfind four generously sized bedrooms, including a spacious primary suite with a walk-in closet and a 4-piece ensuite featuring a glassshower. For added convenience, the laundry room is located on the second floor. Close to schools, parks, beaches, Innisfil Rec Centre,YMCA, and Tanger Outlets, this home is perfect for first-time buyers or investors alike! (id:61215)
303 - 1585 Markham Road
Toronto, Ontario
Turnkey Professional Office Space for Sale Prime Location on Markham Road** Modern, updated office space ideal for a wide range of professional uses including: Accounting Call Center Real Estate Mortgage Legal Tax Services Medical Dental Chiropractic**** Property Highlights:** - 3 Private Offices + Boardroom, Spacious Reception Area, 1 Owned Parking Spot (under ground), High Traffic Exposure on Markham Road, TTC at Doorstep & 1 Minute to Hwy 401 and New Subway Line, 7-Day Building Access. Whether you're expanding your practice or launching a new venture, this move-in-ready space offers the visibility, accessibility, and flexibility your business needs. (id:61215)
1903 New Street
Pickering, Ontario
Welcome to 1903 New Street, a beautifully maintained home nestled on a quiet, family-friendly street in Pickering. Step into a private backyard oasis featuring a professionally landscaped yard, an inviting in-ground pool, and a stylish 2-year-old cabana perfect for summer entertaining. The pool is well-equipped with a 7-year-old heater, 4-year-old pump, 3-year-old filter, 8-year-old liner, and 5-year-old skimmer for your enjoyment. Inside, the finished basement offers added living space complete with a bathroom renovated 6 years ago and carpet updated just 3 years ago, ideal for a home gym, media room, or guest suite. A large bay window installed in 2025 floods the main level with natural light, while the kitchen shines with a brand new quartz countertop and sink (2025), blending style and functionality. Practical upgrades include a 7-year-old furnace, a brand new water heater (2025), and a 4-year-old washer and dryer. The backyard fence was updated 4 years ago for added privacy, and the air conditioner was professionally serviced just 4 years ago. This move-in-ready home combines comfort, functionality, and outdoor charm, all in a peaceful and convenient location. (id:61215)
14 Aldridge Lane
Clarington, Ontario
Stunning All-Brick Townhouse In Prime Location! A well maintained 3 Bedroom, 3 Bathroom Townhouse, Built in 2020, Located In One Of Newcastle's Most Desirable Communities. A Family Friendly Neighborhood, with Direct Pathway Access Into Historic Downtown Newcastle. The Bright, Open Concept Main Floor Features Hardwood Flooring, A Spacious Living Room and Dining Area. The Kitchen Features Beautiful Granite Counter Tops, Stainless Steal Appliances and Nicely Designed Cabinetry. Carpets are Newly Installed. Close To The Living Room Area Is A Walt-Out To A Nice And Private Balcony, Perfect For Morning Coffee and Evening Relaxation. Additional Convenient Features Includes A 2-Piece Powder Room On The Main Floor, A Hardwood Staircase Leading To The Upper Level Into A Long Foyer Leading To The Bedrooms. The Beautiful House Has A Spacious Master Bedroom, With A Spacious Walk-In Closet, And Spacious 5-Piece Ensuite With Double Sinks, A Walk-In Shower, And A Big Tub. There Are Also A Second and A Third Room, With Good Sizable Closets, and A Spacious 3-Piece Washroom Between Them. The Basement is Finished With A Spacious Sizable Rec Room With An Access Door To A 2 Car Garage. Minutes Drive to Hwy 401/115/407. Enjoy farmers market, restaurants, minutes drive or easy walk to the Lake. Enjoy Golf, Marina, Orchards. (id:61215)

