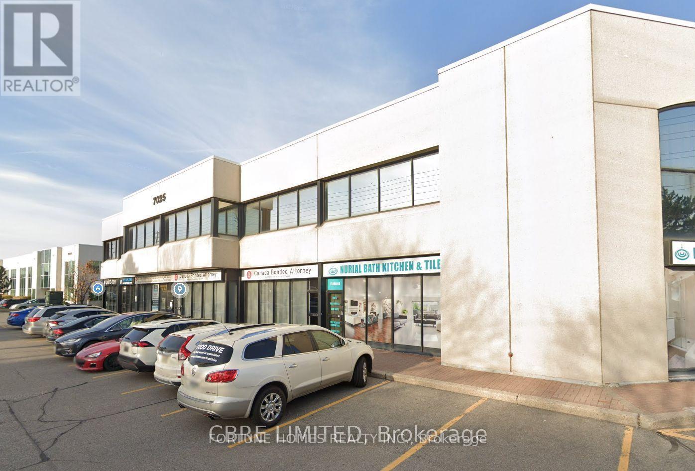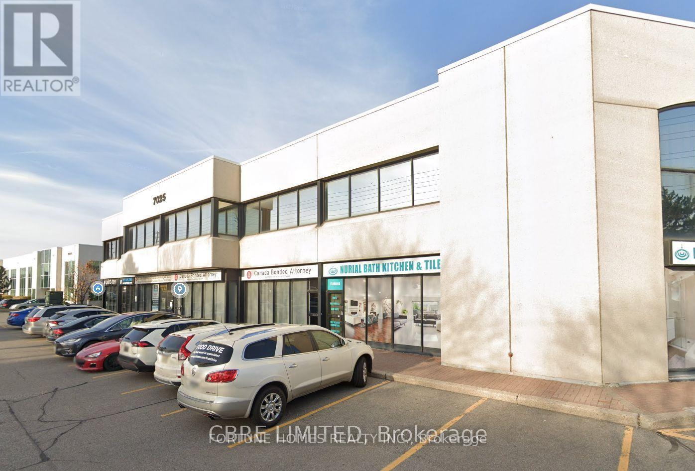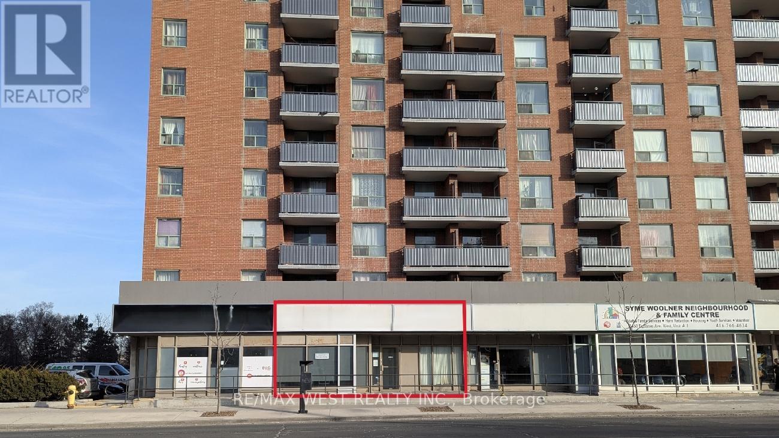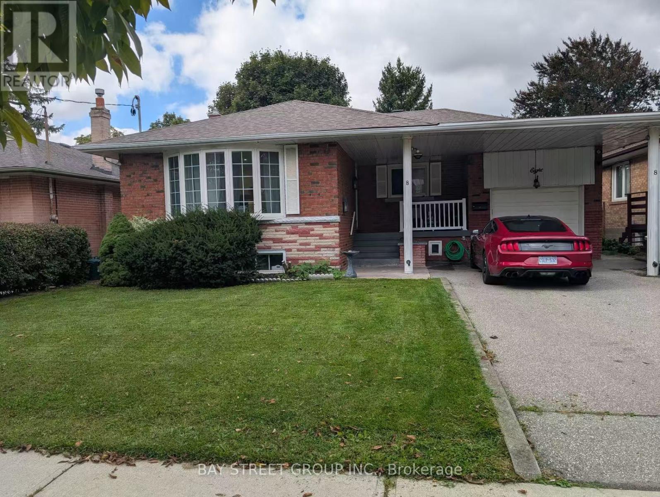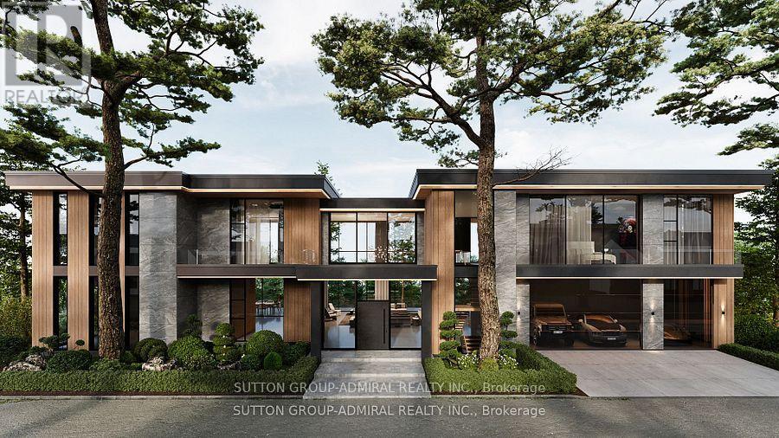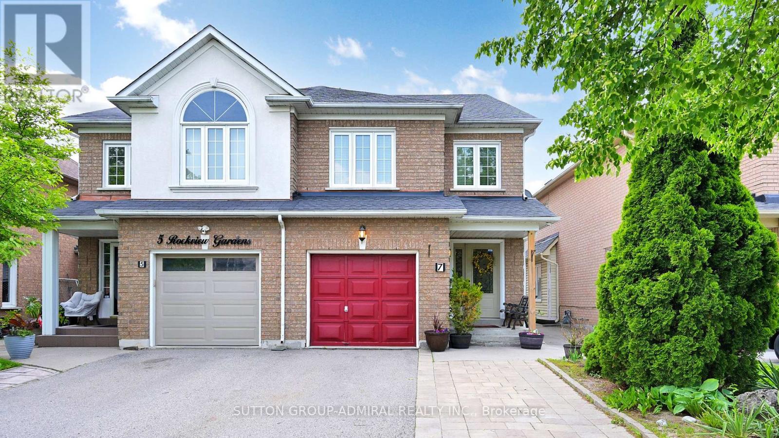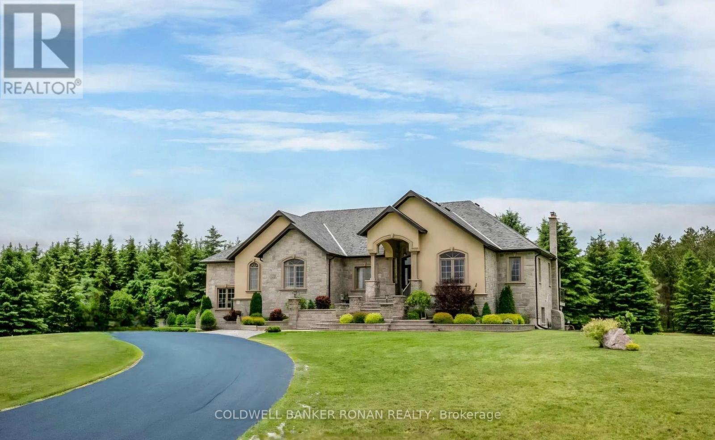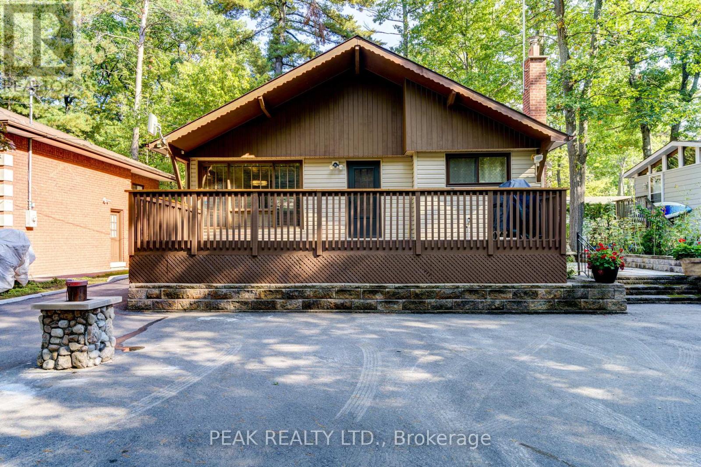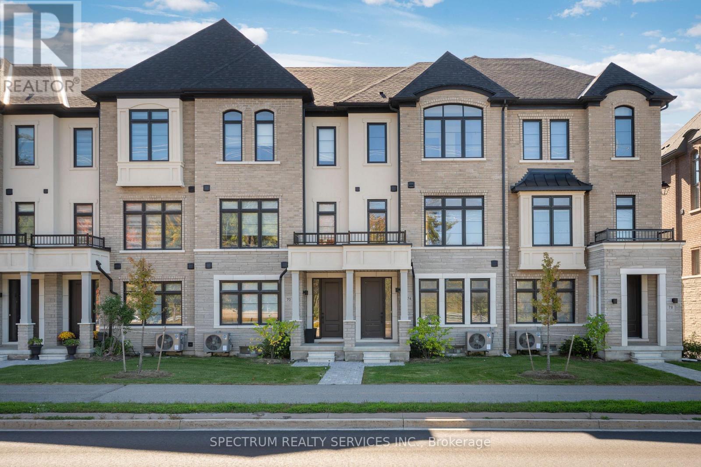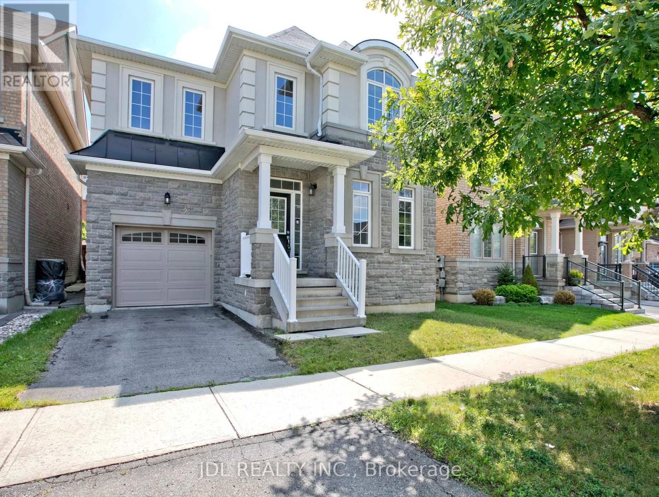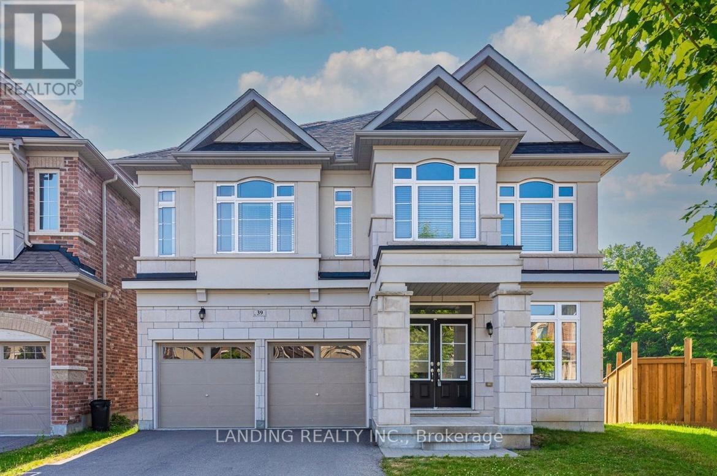Team Finora | Dan Kate and Jodie Finora | Niagara's Top Realtors | ReMax Niagara Realty Ltd.
Listings
271 - 7025 Tomken Road
Mississauga, Ontario
Multiple rooms are available, starting from $600 per month. Please note minimum 6 months required. (id:61215)
271 - 7025 Tomken Road
Mississauga, Ontario
**PL NOTE ITS SUBLEASE.** 1867 SQ FEET, COMPLETE OFFICE OR MULTIPLE FURNISHED OFFICES / ROOMS AVAILABLE. TMI IS 8.95 PER SQ. FEET, WHICH INCLUDES ALL UTILITIES AND GARBAGE REMOVAL. TOTAL OF 7 OFFICES, BOARD ROOM, FULL KITCHEN AND RECEPTION AREA. UPTO 3/4 ROOMS AVAILABLE FOR LEASE, ALSO, IF SOMEONE is LOOKING FOR shared office SPACE. NO ELEVATOR IN BUILDING. The office IS ON the SECOND FLOOR. 11.50 per square foot for up to July 31, 2026. then a 50-cent increment every year. OPERATING COST 1067.30 AND REALTY TAXES 348.51 PER MONTH. TOTAL MONTHLY RENT INCLUDING HST 3621.67. CURRENT LEASE IS UPTO JULY 31, 2029 (id:61215)
Unit 2 - 2468 Eglinton Avenue W
Toronto, Ontario
This fantastic 2,343 square foot main floor commercial space is now available for immediate possession. Ideally located on a busy main street, this flexible space is well-suited for medical use, professional offices, retail, a fitness studio, yoga centre, and more. With maximum street exposure, this is an excellent opportunity to establish a brand in a high-visibility location. Customers, clients, or patients will appreciate the convenience of onsite and street parking. The area is seeing steady commercial activity, with nearby businesses drawing consistent foot traffic and increasing demand for services. Located between Keele Street and Caledonia Road, and just steps from the new Eglinton Crosstown LRT, this location offers excellent accessibility for both clients and staff. Flexible lease terms are available, whether the need is for a one-year term or something longer. All utilities included in Additional Rent (TMI). (id:61215)
8 Storey Crescent
Toronto, Ontario
Newer Renovated 3-Bedroom, 2-Bathroom Main Floor Unit for Lease Prime Etobicoke Location!Welcome to this spacious raised bungalow in a fantastic, family-friendly neighbourhood. Renovated in 2023, this bright unit features:3 bedrooms & 2 full washroomsOpen-concept kitchen with centre island perfect for entertainingLarge, west-facing backyard with plenty of space for outdoor activitiesSunny living area with modern finishesExcellent location walk to Heathercrest Park, minutes to John G. Althouse Middle School, West Deane Park, trails, skating rink, and easy access to Highways 401 & 427.Ideal for families or professionals seeking comfort and convenience in Etobicoke. (id:61215)
18 Mill Street
Vaughan, Ontario
Escape the city to this architecturally stunning ranch bungalow, a rare offering on an incredibly private ravine lot overlooking the East Don River, nestled between Thornhill Park and the distinguished Thornhill Golf and Country Club. Boasting over 5,800 sq. ft. of living space across two levels, the main floor features a spacious layout with four bedrooms, an office, a grand great room with soaring cathedral ceilings and wall-to-wall windows, a modern kitchen, a laundry room, and a library, all accented by traditional masonry and unexpected modern design elements. Additionally, this unique property includes an inviting indoor pool and multiple walk-outs to a multi-tiered deck and hot tub, making it a serene retreat in one of the area's most exclusive settings, with over 350 ft. of frontage backing onto the picturesque Don River and golf course views. Visualize the potential of this double lot property with rendered photos that showcase the possibilities for maximizing the breathtaking views and tranquil surroundings. ***Some photos are rendering images, while others show the property as it was furnished prior to the current tenants occupancy*** (id:61215)
7 Rockview Gardens
Vaughan, Ontario
This incredible Vaughan semi is renovation royalty. Step into a huge front entryway - finally, no more awkward coat dances at the door. The open-concept peninsula kitchen is fully updated with granite counters, custom backsplash, stainless steel appliances, valance lighting, and a breakfast bar overlooking both dining and family rooms. No cooking in exile here - the layout is perfect for entertaining,watching the kids, or catching the dog scratching at the patio door. The main and second floors scream warmth with fresh paint and zero carpet (hello, allergy-friendly living!). The spacious family room walks out to a backyard that's something special - This is where legends are made and most great stories begin. Think mature landscaping, custom stonework, a tranquil Japanese pond with water feature, and a shed in case one of your guests misbehaves. Upstairs: a king-sized primary retreat with walk-in closet and a stunning renovated ensuite, complete with soaker tub and glass shower with rain head. All bathrooms have been tastefully updated. Two more generous bedrooms mean space to grow, storage or maybe a shopping spree is in order. Fully finished basement with laundry, under-stair storage, and room to live large. Bonus perks: new roof, windows, and owned furnace and tankless water heater. More than $70K spent on renovations. And don't forget the parking: no sidewalk, with a parking pad extension and 4-car driveway. Whether you're upsizing, downsizing, first-timing or just doing it right - this one has it all. Don't just view it, Rockview it! (id:61215)
3712 Michael Street
Clearview, Ontario
Nestled in an exclusive Clearview cul-de-sac, this luxury bungalow offers 1.79 acres of wooded privacy with timeless elegance and convenience. Just minutes from Alliston, Barrie, Wasaga Beach, and Collingwood, with seamless access to Hwy 400, the location strikes a balance between tranquillity and connectivity. Impeccable craftsmanship defines every detail, soaring ceilings, premium hardwoods, elegant tile, and natural stone accents. The walk-out lower level expands the living space, opening to a private outdoor retreat ideal for entertaining or unwinding in nature. Beyond the backyard, the Simcoe Forest offers endless trails for hiking, biking, and exploration. This is more than a home, it's a lifestyle of luxury, privacy, and natural beauty. (id:61215)
25 Morrow Road
Barrie, Ontario
ncredible Turn Key Business! Are you ready to step into a thriving, established book of business in the health and wellness industry? DO NOT underestimate this business - the financial opportunity is very lucrative.This is your opportunity to own an Imagine Laserworks franchise in Ontario, offering cutting-edge laser therapy solutions to help clients achieve better health and wellness. This business can be operated at the current location, your home, or even collaborate as an additional service to your current Health & wellness business. The Options and Opportunity to thrive with this service are exceptionally rewarding. Certification training is 1 week, Seller will provide training & On going support! **EXTRAS** All equipment, patient bed, tools, laser, manuals, figures, etc are included. Rent is currently Month to month, BUT you can operate this business elsewhere! (id:61215)
11 Glen Avenue S
Tiny, Ontario
Location Plus! Highly sought after location at private Deanlea Beach, steps away to a pristine sandy beach on Georgian Bay. Well maintained, three bedrooms, four season cottage/home. Main floor kitchen with dishwasher overlooking dining room and living room, walkout to a large deck 12' x 24' with hook up for gas BBQ, two good size utility sheds. Full basement with a large rec-room, laundry room, shower and enclosed walkout to stone patio. Paved driveway with lots of parking for 5 cars. New Roof, new stairs and patio renewed 2024, Septic tank and weeping tile bed 2012, septic riser 2022, drilled well 1999, gas furnace, air conditioner and water heater 2012, electrical panel 2011. Close to shopping, golfing, ski hills, bike trails, snowmobile trails, cross country trails, hiking, and all other amenities. Under a 4 minute walk to a private beach. Deanlea beach residents annual dues approximately $75.00 annually. (id:61215)
74 De La Roche Drive
Vaughan, Ontario
BACK ON THE MARKET WITH UNBEATABLE BUYER INCENTIVES! The Bellflower B is a beautifully upgraded 3+1 bedroom, 3.5 bath townhome offering 1,890 sq. ft. of stylish, functional living space perfect for growing families or first-time buyers. Enjoy a full bedroom and 3-piece bath on the ground level, ideal for guests or a home office, plus direct garage and basement access. The main level features hardwood flooring, a spacious dining room, great room with walkout to balcony, and a modern kitchen with center island and rough-ins for a gas stove and fridge waterline. Upstairs, the primary suite offers its own balcony, a walk-in closet, and a luxurious ensuite, along with two additional bedrooms and a full bath. Bonus unfinished basement ready for your custom touch. LIMITED-TIME INCENTIVES INCLUDE: 1-YEAR FREE CONDO MAINTENANCE FEE (CREDITED ON CLOSING), CLOSING COSTS CAPPED AT $5,000 + HST (INCLUDING TARION ENROLLMENT), AND CENTRAL AIR CONDITIONING INCLUDED. Located in a vibrant, well-connected community near trails, transit, top schools, shopping, and highways 400, 27 & 427. A must-see opportunity! (id:61215)
21 Wozniak Crescent
Markham, Ontario
Spacious & Sweet Home Located At Prestigious Wismer Community, Approximately 2700Sf As Per Builder Plan. Great Layout, Builder Upgrade:4 Spacious Bedrooms, Including 2 W/Private Ensuites. 9-Ft Ceiling On Main Floor & Basement, Bright & Spacious Layout, Freshly Paint With Smooth Ceilings, Hardwood Floors & Pot Lights Throughout Main Floor. Modern Open Concept Kitchen with Granite Countertop. Big Private Fenced Backyard, Stainless Steel Appliances. Steps To Donald Cousens P.S., Wismer Park, Public Transit And Shopping, Mins To Hwy 404, Angus Glen Community Centre And Much More. (id:61215)
39 Bolsby Court
Aurora, Ontario
Welcome to 39 Bolsby Court, Aurora - a Rare Ravine Lot in a Prestigious Cul-De-Sac! This stunning ~estimated around 3000 sq.ft. detached home sits on a rare premium ravine lot, nestled at the end of a quiet, child-safe court with no through traffic- offering complete privacy and peace of mind. Built by renowned builder Arista Homes, this residence features a modern full-stone exterior total upgrade from typical brick homes, showcasing luxury and architectural elegance. Backing onto lush green space and steps to a brand-new elementary school and neighbourhood park, this is the ideal home for families seeking comfort, nature, and convenience. Upstairs features 4 spacious bedrooms and 3 full ensuites, including a luxurious primary suite with a spa-like 5-piece bathroom. The home has been freshly painted, and the main floor boasts a bright, open-concept layout with elegant living/dining areas, a cozy family room with gas fireplace, and modern designer light fixtures throughout. The kitchen is equipped with newly installed gas stove and range hood, and an upgraded faucet-perfect for both daily living and entertaining. The east-facing backyard offers excellent morning sunlight and peaceful nature views from your private outdoor space, while the west-facing front adds beautiful curb appeal. The private driveway and double garage accommodate up to 6 vehicles, offering convenience for large families or visitors. Rare Ravine Lot | Quiet Cul-De-Sac | Full Stone Modern Exterior Arista Built | 4 Bedrooms with 3 Ensuites | 6-Car Parking | New Paint | New Gas Stove & Hood | Upgraded Fixtures | Full Inspection Report Available | Steps to New School & Park Located minutes to top schools, trails, shops, Hwy 404, and Aurora GO. This is a rare opportunity you don't want to miss! (id:61215)

