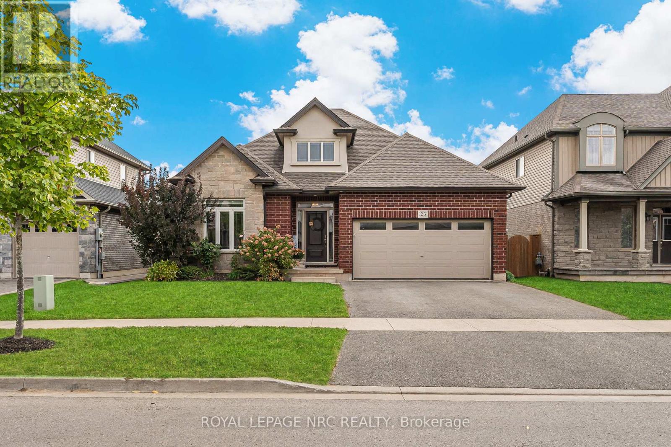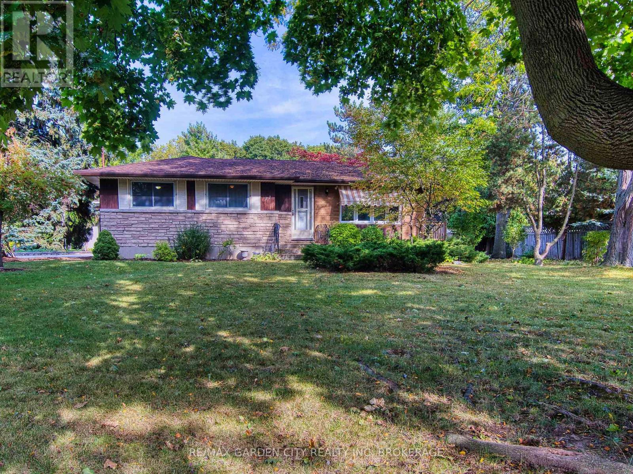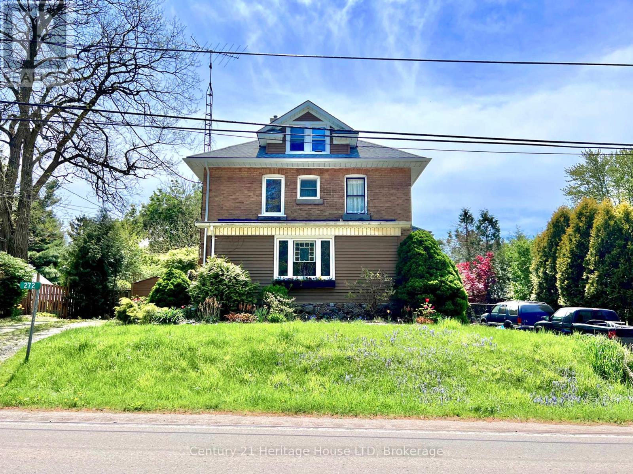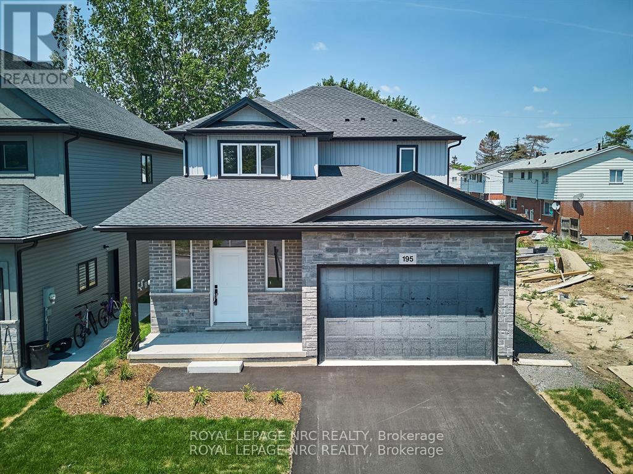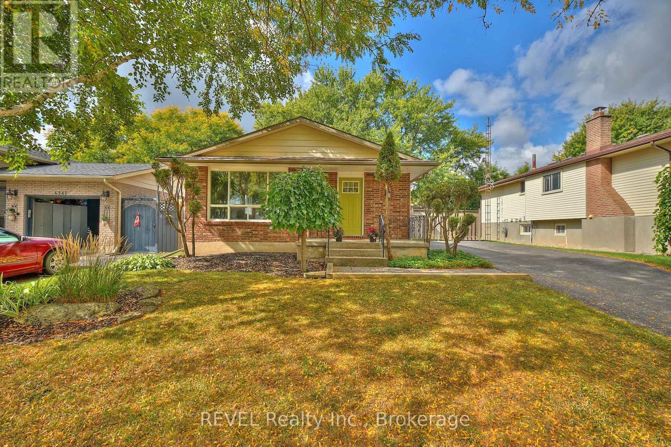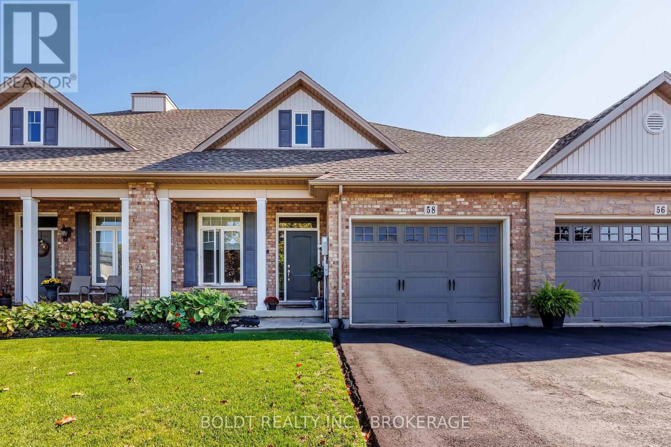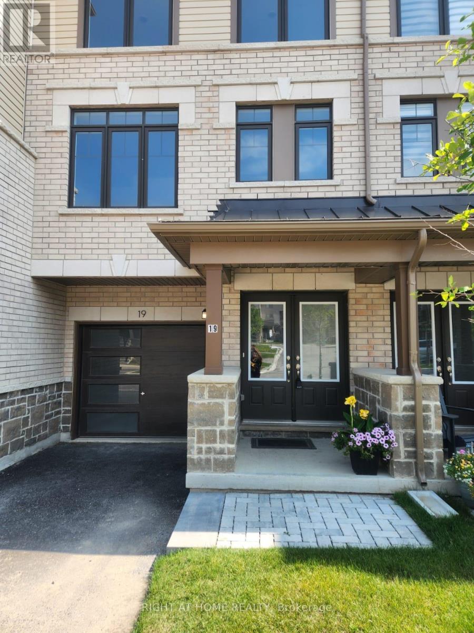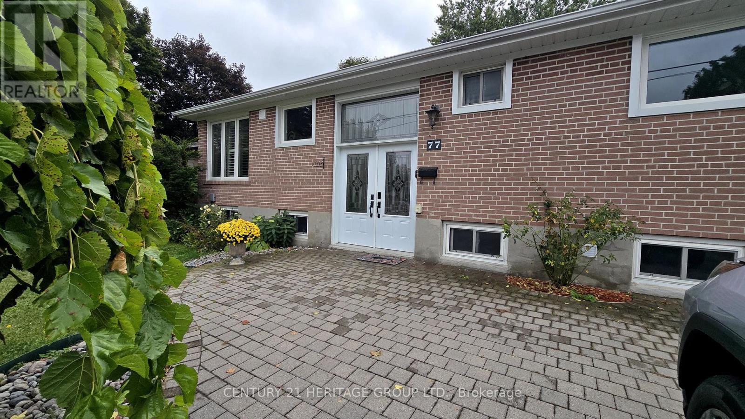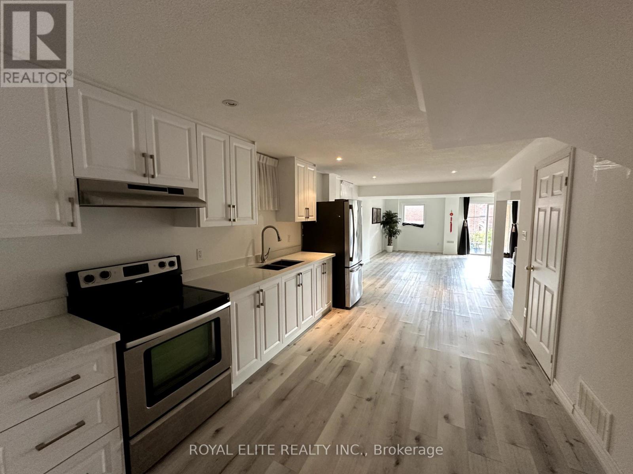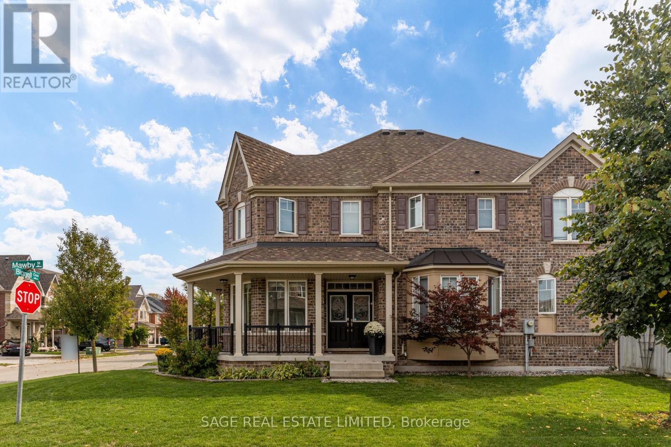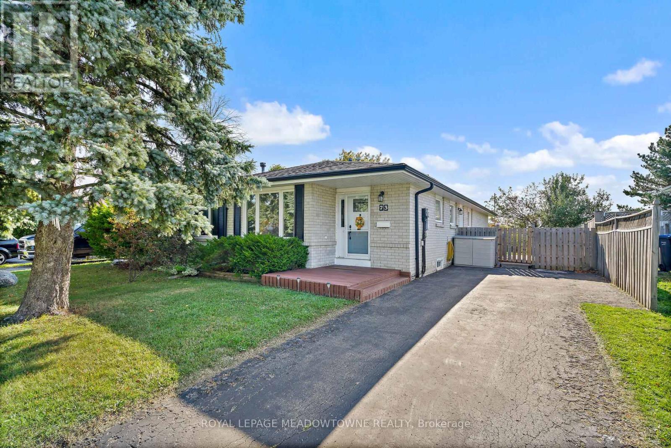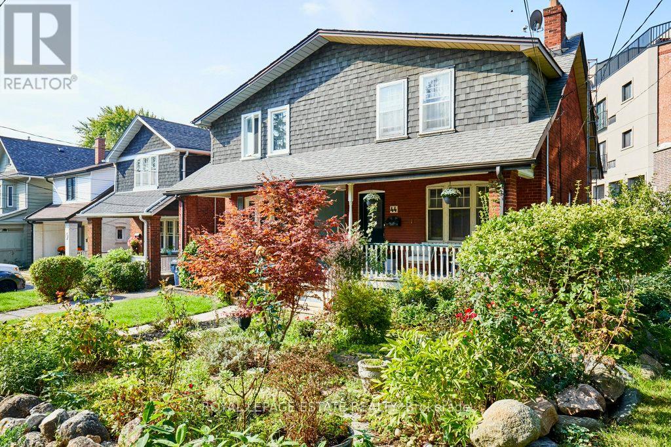Team Finora | Dan Kate and Jodie Finora | Niagara's Top Realtors | ReMax Niagara Realty Ltd.
Listings
23 Abbott Place
Pelham, Ontario
Nestled in the prestigious Lookout Point neighbourhood of Fonthill, this custom-built 1625 sqft brick and stone bungalow built in 2016 by Policella Homes combines timeless style with modern comfort. A generous foyer welcomes guests into the home and leads to the open-concept kitchen, dining, and living area which is thoughtfully designed for family living. The kitchen has timeless shaker style cabinets, stainless steel appliances including gas stove, and a large island with quartz counters. The living room with engineered hardwood floors, tray ceiling, pot lights and a gas fireplace offers plenty of space for furniture. A dining area with sliding doors leads to a large deck and fully fenced backyard, ideal for kids, pets, or summer gatherings. There is a spacious primary suite with walk-in closet and private ensuite with quartz counters and 2 additional main floor bedrooms. The 4-piece bathroom has quartz counters and a linen closet for additional storage. A mudroom/laundry room with laundry tub, cabinets and a closet provide convenient direct access from the 2-car garage. The finished lower-level impresses with a large recreation room highlighted by pot lights, a gas fireplace with stone surround, and a built-in surround sound system. A guest bedroom with walk-in closet and full 3-piece bathroom with additional linen closet provide space and privacy for overnight guests. A huge storage/utility room (with potential for a gym or workshop) provide added versatility for your lifestyle. Located just minutes from downtown Fonthill, golf courses, wineries, farmers markets, trails, and top-rated schools, this home offers the best of the Niagara lifestyle while keeping you close to highways, Niagara Falls, Welland and St. Catharines. Well-maintained and move-in-ready, this property blends space, quality, and comfort in one of Niagaras premier communities. Dont miss your chance to make this rare opportunity your new family home! (id:61215)
32 Viking Drive
St. Catharines, Ontario
Welcome to 32 Viking Drive A North End gem with endless potential nestled in the heart of St. Catharines' highly desirable North End, 32 Viking Drive offers an exceptional opportunity for homebuyers, investors, or downsizers looking to create their dream space. This charming 3-bedroom bungalow sits on a mature, tree-lined street, surrounded by well-kept homes and a welcoming community.Step inside to find a functional layout with three generously sized bedrooms and a beautifully updated 3-piece bathroom, providing modern comfort while leaving room for your personal touch. The spacious, unfinished basement is a blank canvas ideal for adding additional living space, a home office, or an in-law suite. The possibilities are truly endless with just a bit of vision and creativity.Outside, you'll appreciate the concrete driveway offering ample parking, a large deck perfect for outdoor entertaining or peaceful afternoons at home. Whether you're a first-time buyer, someone looking to downsize, or a renovator wanting a project in a prime location, this property delivers.Don't miss this rare chance to own a solid bungalow in one of St. Catharines most sought-after neighbourhoods. With great bones, an unbeatable location, and room to grow 32 Viking Drive is ready to welcome its next chapter. Approximate age of roof is 14 years. Bathroom renovated in 2019, new driveway in 2018. Electrical panel has fuses. Deposit clause included in supplements. Out of town realtors must download the SentriConnect app to their mobile device to be granted access. For any SentriConnect questions, please call 1-877-736-8745. End of August closing date is preferred. Offers to be sent to plosier@remax-gc.com. PLEASE ALLOW 24 HOURS IRREVOCABLE ON ALL OFFERS. Please remove shoes at showing. (id:61215)
272 Canboro Road
Pelham, Ontario
Welcome to 272 Canboro Road Ridgeville. This charming 2.5-storey home offers the perfect blend of classic character and modern upgrades. Set on an 80 x 100-foot lot, this duplex is ideal for investors, multi-generational families, or those looking for additional income potential.Inside, youll find beautiful hardwood floors and original trim that preserve the homes timeless appeal, paired with updated kitchens, bathrooms, and electrical systems for peace of mind and convenience. Unit 1 (Main & Partially Second Floor): 2 spacious bedrooms, 2 bathrooms, kitchen, plus generous living room and den. Unit 2 (Upper Unit): 1 bedroom, 1 bathroom, bright kitchen and living area. Additional features include two separate driveways, separate hydro meters, city water, and a septic system. Just minutes from all amenities and mere seconds to Highway 20ideal for commuters!Don't miss this rare opportunity to own a versatile and beautifully maintained property in a prime location. (id:61215)
195 Hodgkins Avenue
Thorold, Ontario
Bring your in-laws! This rare rental opportunity is perfect for multigenerational households. This new construction 2 storey home offers your family the very best in rental accommodations. Step inside to find a spacious main floor complete with gleaming tile and hardwood floors, kitchen with gorgeous white ceiling height cabinets, stainless steel appliances and quartz counters, a large dining area and a massive living room. Travel upstairs to find the primary bedroom suite with it own walk-through closet and private ensuite bathroom, 2 more generous sized bedrooms and a full 4 piece bathroom. The home's basement has been finished into an in-law suite that is accessible from the garage. The finished in-law suite is comprised of 1 bedroom, a full 4 piece bathroom and a spacious living space that includes luxury vinyl flooring, a well equipped kitchen and an open concept living/dining area. This is the perfect private retreat for your favourite family members. Rentals with in-law suites are rare - don't delay! (id:61215)
6237 Monterey Avenue
Niagara Falls, Ontario
Check out this fantastic 3+1 bedroom, 2 bathroom gem located in a nice quiet neighbourhood. The fully fenced yard is a great place for kids to play or for those weekend BBQs with friends - privacy included! Inside, you'll find an inviting gas fireplace in the family room that adds a cozy touch during chilly nights. The eat-in kitchen is spacious enough for family dinners and casual gatherings. An added perk is the separate side entrance, making it a breeze to set up an in-law suite or a private space for guests. Easy to show!! (id:61215)
58 Videl Crescent N
St. Catharines, Ontario
Exceptionally well-maintained, one-owner 2-bedroom townhouse bungalow in the highly sought-after Grapeview area. This charming home features an open-concept kitchen and living room with direct access to a private backyard, perfect for entertaining or relaxing. The spacious primary bedroom includes its own ensuite bathroom, while the second bedroom offers plenty of space for family, guests, or a home office. Recent updates include new flooring throughout, enhancing the bright and airy interior. Conveniently located close to business centers, hospitals, shopping, and major highways, this home combines comfort, functionality, and an ideal location. Move-in ready and perfect for first-time buyers or downsizers! (id:61215)
19 Bavin Street
Clarington, Ontario
Stunning townhouse with many upgrades available for lease! Features 3 Bedroom, 4 Washrooms, open concept with lots of natural light. Quartz countertops, laminate flooring, Gas line for bbq. Walkout balcony on 2nd floor and Juliette balcony on 3rd. Minutes from 401, Grocery, Schools, Parks and more. (id:61215)
77 Aurora Heights Drive
Aurora, Ontario
Welcome to this stylish raised bungalow showcasing a bright and functional layout. The main level features 2 spacious bedrooms, an updated 3-piece bath, and a modern built-in kitchen with ample cabinetry and counter space. The open-concept design makes this home move-in ready and ideal for first-time buyers, downsizers, or investors. The inviting living room comes fully furnished, including a double-door fridge, wall-mounted TV, and quality furniture offering a turnkey lifestyle with convenience and comfort. Step outside to enjoy the private backyard, perfect for entertaining or relaxing. The property also includes generous parking and is situated in a desirable neighbourhood close to schools, parks, shops, transit, and all amenities. This home combines style, practicality, and investment potential a must-see opportunity in Aurora! (id:61215)
Basement - 196 Colesbrook Road
Richmond Hill, Ontario
Newly Professionally Finished Basement Apartment for Rent. Located in Desired Richmond Hill High School Neighborhood. Walk-out and Separate Entrance. Full of Bright Natural Sunlights.Ensuite Laundry Room With Separate Washer And Dryer. Step To Parks, School And Bus Routes. High Ranking Trillium Woods Ps & Richmond Hill High School District. (id:61215)
43 Bignell Crescent
Ajax, Ontario
Set on a rare oversized corner lot in Ajax's sought-after 'Tranquility' community, 43 Bignell Crescent offers the perfect balance of modern living and serene surroundings. This sun-filled home, spanning over 2814 sqft, features contemporary finishes, a sleek kitchen with stainless steel appliances and an open-concept family room perfect for entertaining. 9-ft smooth ceilings and large windows flood the main floor with natural light. Upstairs, you'll find four spacious bedrooms, including a primary retreat with his and hers walk-in closets and a luxurious 5-piece ensuite. A rare second-level family room offers flexibility as a home office or kids play area, adding to the homes versatility. The backyard features a beautiful deck with a gazebo, perfect for outdoor relaxation. A double-car garage with ample storage adds both convenience and functionality. The home is located near scenic trails, golf courses, top-rated schools, and parks. Easy access to the Ajax GO Station, highways 401, 407 and 412. This home checks all the boxes - don't miss your chance to make it yours! (id:61215)
73 Jefferson Road
Brampton, Ontario
Welcome to this well-cared-for 3+1 bedroom, 2 bathroom semi-detached bungalow, perfectly situated in a desirable, family-friendly neighbourhood. Offering plenty of space and versatility, this home features 1077 sq ft on the main level and a separate entrance with in-law suite potential, ideal for extended family or guests. The upgraded kitchen (2016) is a highlight, designed with style and functionality in mind. Major updates ensure peace of mind for years to come, including a new roof (2024), furnace (2023), AC (2025), windows (2015), and soffits (2014). Outdoors, enjoy a fenced-in backyard with sundeck, perfect for relaxing or entertaining. With parking for up to 4 vehicles, this home is as practical as it is welcoming. Located within walking distance to two schools, and close to parks, shopping, transit, and highways, this property combines comfort, convenience, and value in one package. Don't miss out on this lovely home, book your showing today!! (id:61215)
44 Birchmount Road
Toronto, Ontario
Welcome to 44 Birchmount Road, South of Kingston Road, in the highly sought-after Birch Cliff neighbourhood. This charming oversized, 3-bedroom, 2-bathroom semi-detached just feels like home, featuring classic brick-to-roof construction and situated on an inviting, irregular-shaped lot that showcases stunning perennial gardens which have been the owners pride and joy over the years. The welcoming spacious main floor features a large living room, wood burning fireplace (requires WETT certification) and hardwood floors. The updated kitchen features a fabulous breakfast area, granite counters, ample cupboard space and walks out to the back yard. On the second floor you are welcomed by a large landing and 3 bedrooms all with closets, the primary overlooks the backyard which is unique in an east-end semi, with the two additional bedrooms overlooking the front yard. The mainly unfinished basement is ready for your updating and renovations. The location offers the best of urban convenience and natural beauty. You are surrounded by greenspace with the waterfront trail just down the street and the picturesque Rosetta McClain Gardens a short, leisurely stroll away. Enjoy close proximity to the lake and all it offers! For active lifestyles, the home is conveniently near the Birchmount Community Centre, which features a newly built hockey rink, indoor pool, and a newly updated football field. Families will appreciate being close to Birchcliff Public School and Birchmount High School. Transit is at the top of the street and some wonderful local shops along Kingston Road, everything you need is within easy reach. Don't miss the chance to live in this vibrant, family-friendly community! Open Sat/Sun 2-4 (id:61215)

