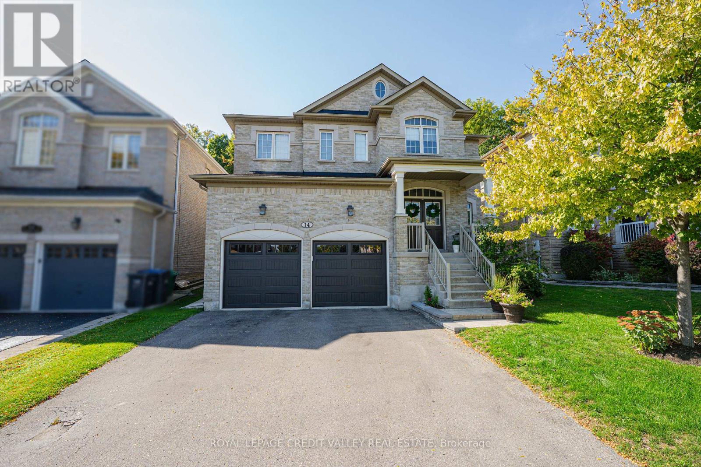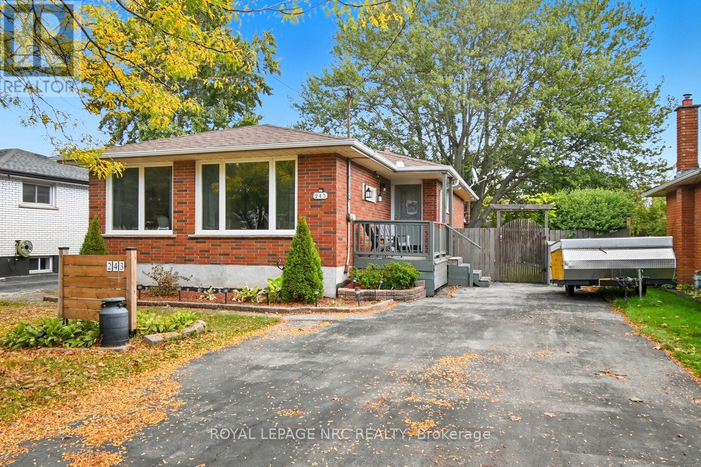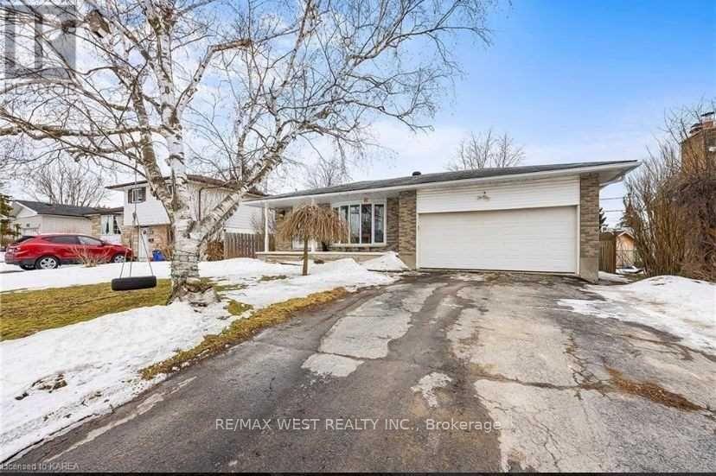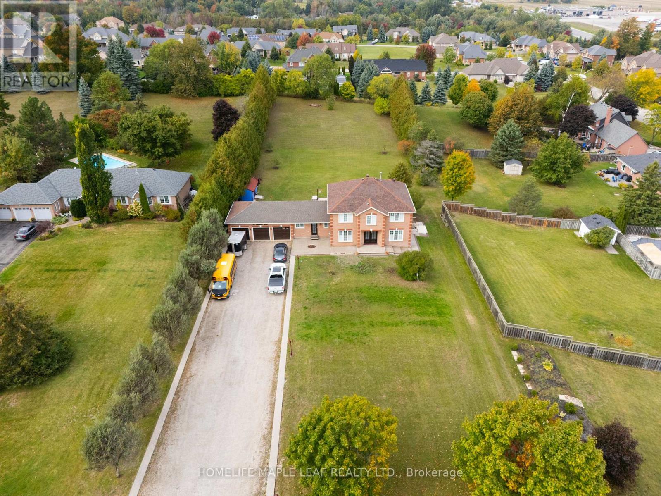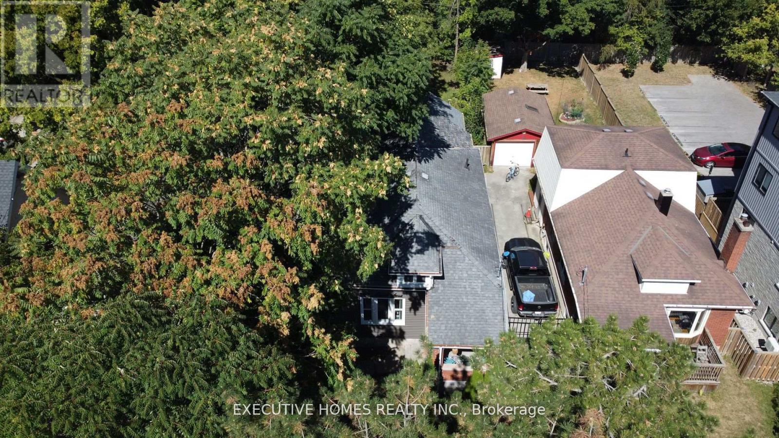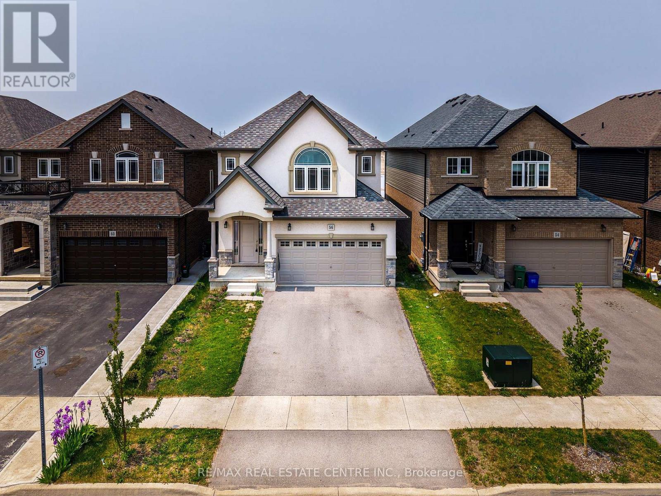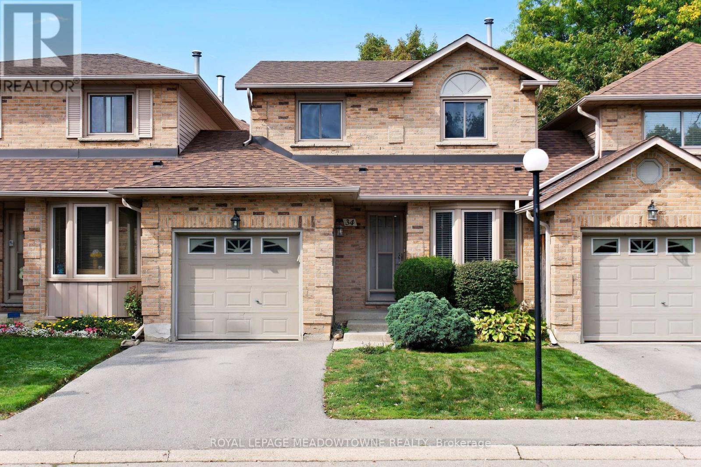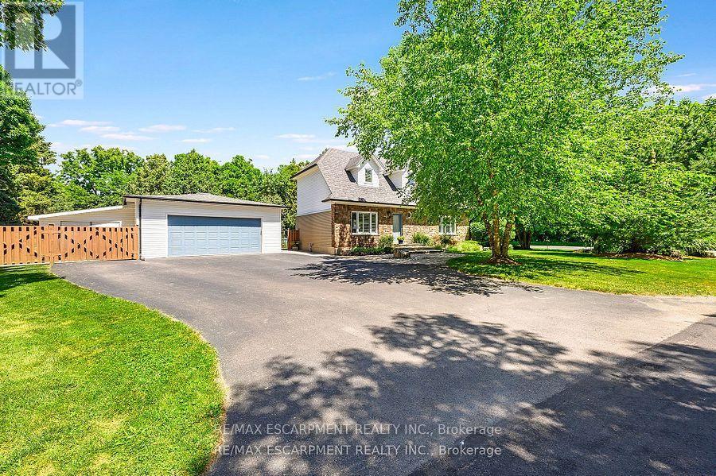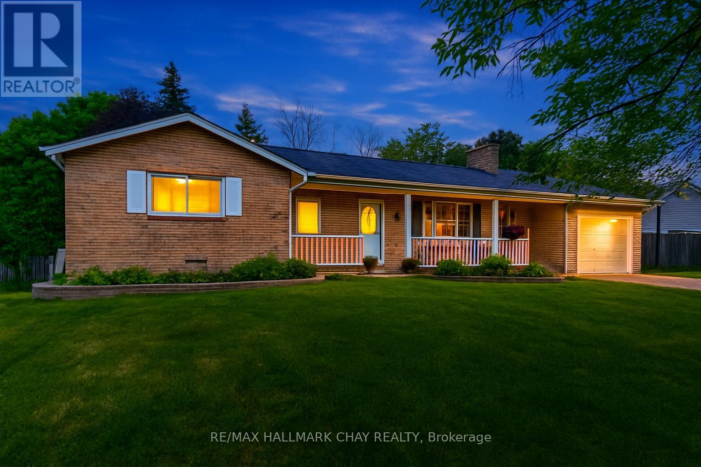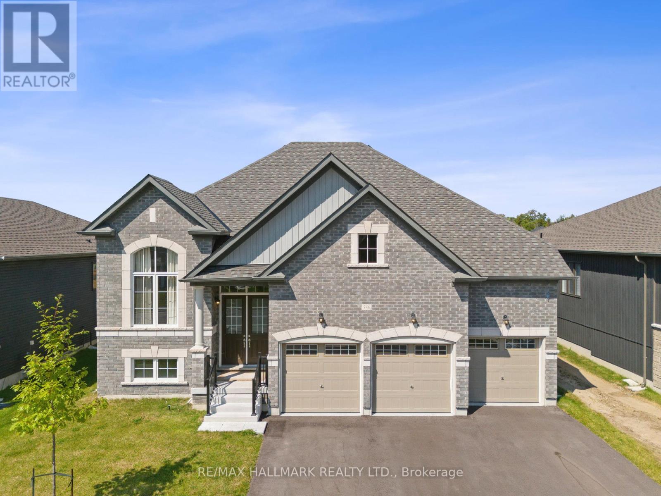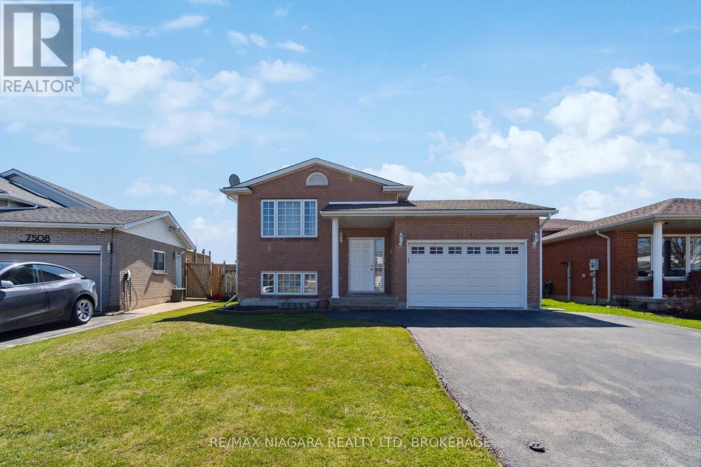Team Finora | Dan Kate and Jodie Finora | Niagara's Top Realtors | ReMax Niagara Realty Ltd.
Listings
14 Larande Court
Brampton, Ontario
First time offered! Luxury Meets Nature in Sought-After Copper Ridge! Welcome to this stunning 4 Bedroom, 4 Bathroom executive family home backing onto Francis Bransby Woods offering total privacy with no rear neighbours and direct access to scenic walking trails. Bright open-concept layout with 9-ft ceilings, elegant dual door entry and spacious principal rooms designed for both comfort and style. The chef-inspired kitchen features quartz countertops, subway tile backsplash, stainless steel appliances, large centre island and ample cabinetry. Sun-filled breakfast area with walkout to a beautifully landscaped backyard oasis, complete with interlocking stone patio, gazebo, and wooded views. Upstairs, the primary suite retreat boasts dual doors, his & hers closets and a spa-like 4-pc ensuite. Two bedrooms share a Jack & Jill 4-pc bath, and a fourth bedroom enjoys its own private ensuite + walk-in closet - ideal for guests or growing families. Unfinished basement with two separate staircases, endless potential for a home theatre, gym, or custom living space. Located on a quiet cul-de-sac, steps to St. Alphonsa CES, parks, golf (incl. Lionhead Golf & Country Club), shops, and transit. A rare opportunity to own a move-in-ready home that offers space, privacy, and lifestyle! (id:61215)
243 Gross Avenue
Welland, Ontario
Cute as a button fully finished all brick bungalow on a mature tree-lined street. Modern contemporary paint colours throughout this three bedroom family home. Third bedroom is currently being used as laundry room. If you require living on one floor, this will tick all the boxes. If you need three bedrooms on the main, laundry can be moved to the lower level. Lower level is currently finished and is a great location for extended family. Lower level can have private access through side door. Three season sun room is a great place to watch the seasons change from the comforts of your home. Plenty of room for parking. A perfect house to start your home ownership or a great house for convenient living. (id:61215)
653 Fleet Street
Kingston, Ontario
Stunning Back-Split in Desirable West-End Location. Welcome to this beautifully maintained and thoughtfully designed home, tucked away in a quiet family-friendly neighborhood close to schools, parks, and all amenities. Step inside to find a bright and inviting open-concept kitchen and living area, perfect for entertaining and everyday living. A few steps down, the cozy family room with a fireplace offers direct access to the backyard, making indoor-outdoor living effortless. At the front of the home, the spacious living and dining are filled with natural light from a large bay window overlooking the landscaped front gardens. Upstairs, the primary bedroom with semi-ensuite access is complemented by three additional well-sized bedrooms, ideal for a growing family. Outdoors, enjoy a private oasis featuring a large deck. The fully finished lower level provides even more versatile space, currently set up as a home theatre but offering endless possibilities: in-law suite, recreation room, office, or hobby area. With ample storage, a large utility room, and flexible-use spaces, this home adapts to your lifestyle needs. Meticulously cared for and beautifully decorated, this house showcases true pride of ownership! (id:61215)
36 Hawthorne Road
Mono, Ontario
Fully Renovated open-concept home on a large lot. This beautifully renovated home features a modern kitchen, updated washrooms, and refreshed interiors throughout. The open concept layout is bright and airy, with large windows that fill the space with natural light. Home is situated in a mature estate neighbourhood. Home has a generous lot with a long driveway, the property offers ample outdoor space and privacy. A three car garage offers excellent parking and storage for vehicles , hobbies or seasonal items. This home combines modern updates, functional design, and move in ready comfort. This is the perfect choice for buyers seeking space, style and convenience. Primary suite offers a walk in closet built in vanity, and 5 piece ensuite with soaker tub and shower. Main floor laundry/mudroom connects to 3 car garage private lot with mature trees provide natural beauty and seclusion. (id:61215)
650 Oxford Street E
London East, Ontario
Rare chance to own a high-demand property in the heart of London. This unique residence combines comfortable living with strong income potential--ideal for investors, first-time buyers, families offsetting mortgage costs, or multi-generational living. With the ability to generate over $50,000 annually from the short-term rental unit, this property is designed for maximum returns in a thriving rental market. Minutes from Downtown, Western University, and Fanshawe College, it also offers unmatched convenience near grocery stores, fitness centers, Shoppers Drug Mart, healthcare, dining, and parks. The flexible 5-bedroom layout provides privacy, separate entrances, and the option to rent, convert, or expand, perfect for students, professionals, or long-term tenants. Live in the front unit while earning income from the back, or scale as a full investment. Low-maintenance, high-yield, and in one of London's most sought-after neighbourhoods, this home offers unbeatable value. A rare live and earn opportunity strategic, profitable, and ready to grow with you. Don't miss this exceptional chance. (id:61215)
56 Rockledge Drive
Hamilton, Ontario
Welcome to 56 Rockledge Drive a spacious and sunlit 4-bedroom detached home backing onto a serene pond and walking trail in a family-friendly Hamilton neighbourhood. This 2,365 sq. ft. residence offers functional elegance and an ideal layout for modern living.Step inside to find 9-foot ceilings and an open-concept living, dining, and kitchen area, perfect for everyday comfort and entertaining. The kitchen features tile flooring, stainless steel appliances, ample cabinetry, and a dedicated dining space with a walk-out to the backyard.Upstairs, you will find four generously sized bedrooms, including two with private ensuites, and an additional 4-piece bath to accommodate family and guests. A powder room on the main floor adds convenience, and plush broadloom carpeting adds warmth throughout most of the home.The unfinished basement offers great potential for future living space or storage. Enjoy peaceful views of the pond right from your own backyard no rear neighbours, just nature and tranquility.Located just minutes from schools, parks, shopping, restaurants, and easy access to the QEW and Lincoln Alexander Parkway, this home delivers on both location and lifestyle. (id:61215)
34 - 800 Upper Paradise Road
Hamilton, Ontario
Welcome to 800 Upper Paradise Road, Unit 34, nestled in Hamilton's desirable West Mountain community! This well-maintained 2-storey townhome is perfect for families, downsizers, or investors, offering comfort, convenience, and thoughtful updates throughout. Featuring 3 spacious bedrooms, 3 bathrooms, and a single-car garage with access from inside the home. A second parking space on the private driveway is the cherry on top! This home combines functionality with style. Step into your private backyard from the sunken living room, or enjoy the green views by accessing the yard from the gate which allows you to enjoy the common space or ease for guests walking over from the visitor's parking. This yard offers 425sqft of outdoor space, Ideal for relaxing or entertaining. Inside you have a carpet-free home enhanced with pot lights and upgraded light fixtures, creating a warm and inviting atmosphere. Located just steps from schools, shopping, and public transit, and only minutes to local restaurants and major highways, this townhome offers the perfect balance of lifestyle and accessibility. Don't miss your chance to call this home yours! (id:61215)
6487 Panton Street
Burlington, Ontario
Welcome to your dream retreat, a private oasis on nearly half an acre in the charming and sought-after community of Killbride. Set on an expansive, beautifully landscaped lot, this 4-bedroom, 3-bathroom home offers the perfect blend of privacy, comfort, and functionality, ideal for families, multigenerational living, or anyone seeking a peaceful escape. From the moment you arrive, you'll be captivated by the mature trees, lush gardens, and impeccable stonework that frame this exceptional property. Step inside to a bright and airy main floor, featuring a welcoming entryway that opens into a stylish dining area and a well-appointed kitchen, complete with stainless steel appliances, breakfast bar, and walkout access to the backyard. Your private outdoor oasis awaits, perfect for entertaining or relaxing, with a stunning in-ground pool, professionally designed hardscaping, and peaceful garden views. Inside, unwind in the cozy family room with a gas fireplace, and enjoy the flexibility of a main-floor bedroom and a full 4-piece bathroom, perfect for guests, in-laws, or home office use. Upstairs, you'll find two oversized bedrooms both with lots of closet space and a luxurious 4-piece bathroom, offering a spa-like experience. The fully finished basement adds even more value with a spacious rec room, large fourth bedroom, 3-piece bath, laundry area, and ample storage. For hobbyists or those in need of serious storage, the oversized triple-car garage/workshop is heated and equipped with full electrical, a rare and valuable feature. All of this is perfectly situated within walking distance to Kilbride Public School, minutes from golf courses, trails, and a short drive to both Burlington and Milton, combining peaceful rural living with unbeatable convenience. (id:61215)
4049 Bayview Avenue
Ramara, Ontario
Spacious Ranch Bungalow in Ramara! Welcome to this lovely 3+1 bedroom, 3 bathroom home offering approx. 2,208 finished sq-ft of living space, perfectly situated in the highly desirable Joyland Beach community. Just steps from McPhee Bay with deeded beach access, this home delivers the best of year-round lakeside living. The main level boasts a large living room with cozy fireplace and walkout to an enclosed breezeway, a formal dining room, and a fully equipped kitchen with stainless steel appliances and walkout to the backyard. The primary suite features a private ensuite bath, while the updated main bathroom offers heated floors for added comfort. The lower level is designed for entertaining and relaxation with a spacious family room complete with a bar area and fireplace, a flex space, 4th bedroom, and a full ensuite bathroom. Step outside to your own private, park-like backyard featuring mature trees, a patio, deck, pergola, shed, and a built-in BBQperfect for gatherings with family and friends. KEY FEATURES & UPDATES: Some windows, metal roof & furnace. Heated floors in main & ensuite baths. Back up generator. Huge 89x175 lot. 6-car driveway & covered front porch. Multiple walkouts & fenced yard. Enjoy the sought-after location close to Marina Del Rey and McRae Point Provincial Park. Your year-round lakeside lifestyle awaits! (id:61215)
346 Ramblewood Drive
Wasaga Beach, Ontario
Welcome to this Stunning All Brick *10 feet ceiling* Bungalow located in the sought-after Neighborhood of Shoreline Point. Premium Pool Size Lot 60' by 193' provides endless possibilities for Outdoor Fun and Relaxation. This Gorgeous Property boasts 4 Spacious Bedrooms, one bedroom is used as a study room but easily can be converted to an amazing bedroom, making it the perfect place for you to call home! 8 foot interior and front doors, transoms above windows let the light shine through the house the whole day. The 50-inch Fireplace is the perfect place to cozy up on chilly evenings, while the *Hardwood Floors* create a welcoming atmosphere. Park your vehicles in style with this Expansive *3 car garage* with High Ceiling. The Master Bedroom was designed with comfort in mind featuring a Walk-in Closet and a Luxurious 5-piece ensuite with Double Sinks, Large Glass Shower, and a Stunning Freestanding Soaker Bath Tub. The bathrooms are fully equipped with upgraded tiles and Moen bathroom accessories. The Huge Basement with Big Windows is perfect for Future Entertaining Zone or in-law suite, Dry and Warm through any season. All amenities are steps away, and it is a short walk to the world's longest freshwater sandy beach! Live a Stress-free and easy Lifestyle in a Family-oriented community of Wasaga Beach. Don't miss out on this opportunity to make this stunning home yours. **EXTRAS** Tarion Warranty Included And Transferable. (id:61215)
7516 Monastery Drive
Niagara Falls, Ontario
Welcome to this well-kept raised bungalow perfectly situated in the desirable Mount Carmel neighbourhood. Offering a bright and inviting layout, this property features 3 bedrooms on the main level and an additional 2 bedrooms in the finished lower level, providing plenty of space for a growing family or multi-generational living.The home showcases a spacious kitchen, with garden door to deck overlooking manicured lawn. Combined living rm and dining area, hardwood floors throughout main level. Lower level with large family rm with gas fireplace, large windows, 4 pc bathroom, Lower level with updated windows , updated shingles, furnace and C/A. Located in a prime location close to schools, shopping, parks, and all amenities. This property truly shows well and offers tremendous value in one of Niagara's most sought-after communities. (id:61215)
6959 Cadiz Crescent
Mississauga, Ontario
Move-in ready, this awesome semi-detached 1318 sq ft (per MPAC) home features a renovated kitchen, three spacious bedrooms upstairs, hardwood or laminate flooring throughout, main floor laundry, garage & private double driveway with parking for 4 cars, a large backyard with sideyard deck, and a separate finished basement with extra kitchen, living/rec room, bedroom & 3-piece bathroom. The primary bedroom features a walk-through closet to the semi-ensuite bathroom and the additional two bedrooms overlook the quiet neighbourhood. On the main level, you'll find laundry, a 2-piece powder room, spacious living room, dining room with walk-out to the backyard, and a renovated kitchen with walk-out to the sideyard deck. Located in classic Meadowvale, this home is situated on a quiet crescent and is just short drive to the Meadowvale GO station, Meadowvale Town Centre for shopping, grocery stores, restaurants & other conveniences. (id:61215)

