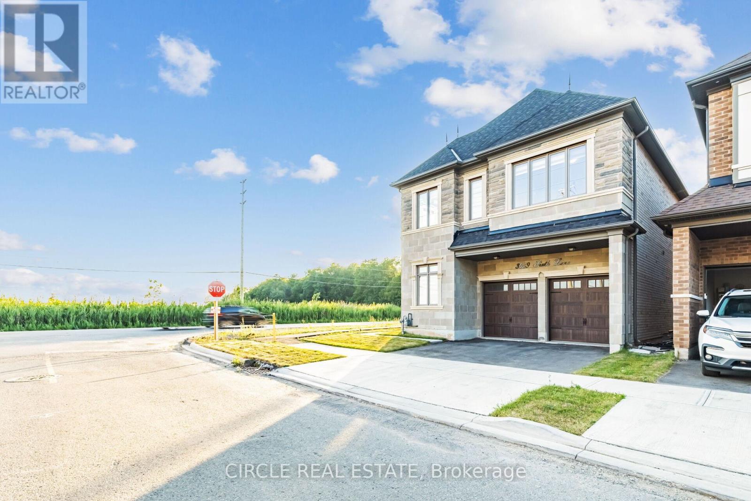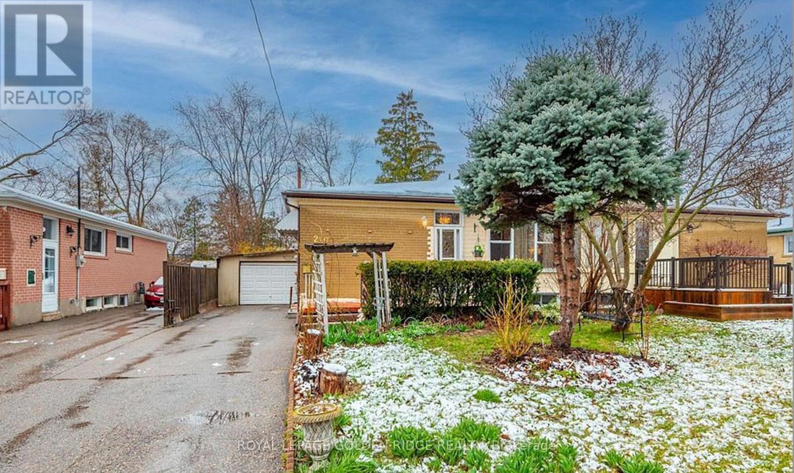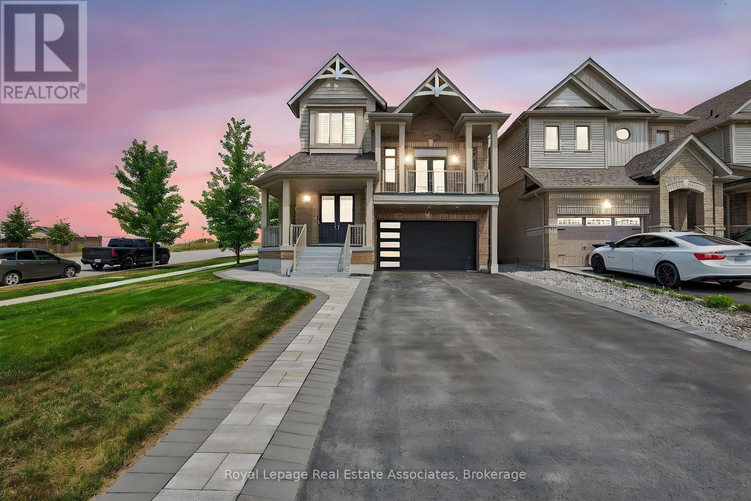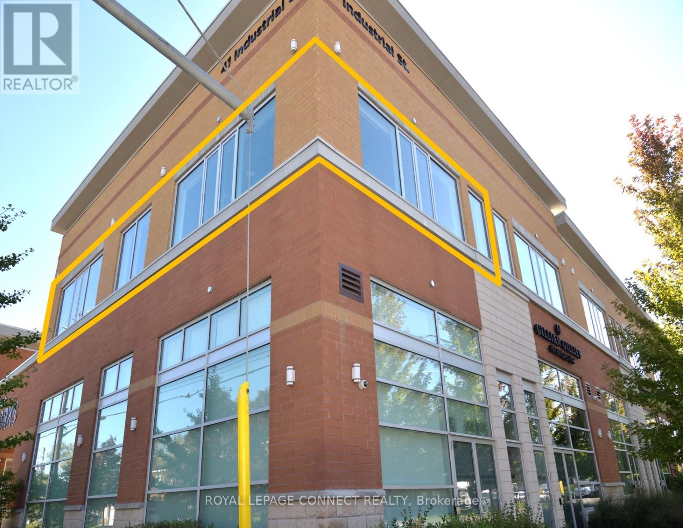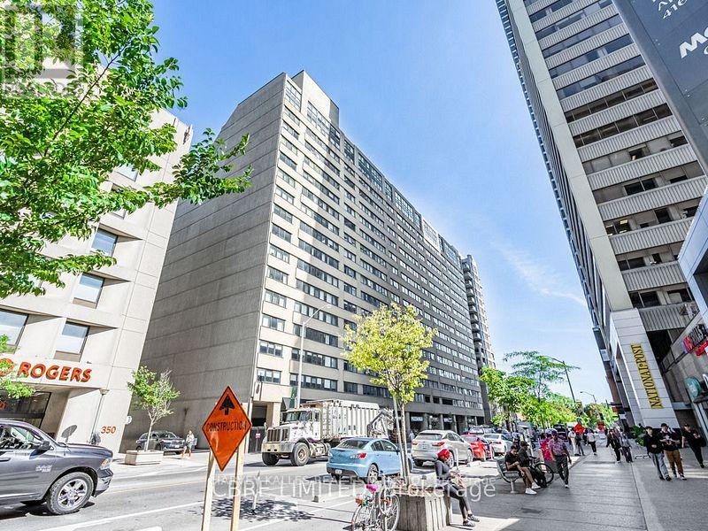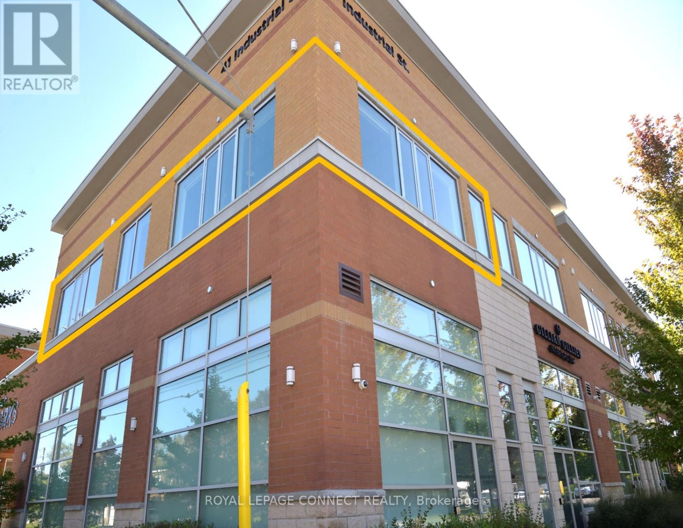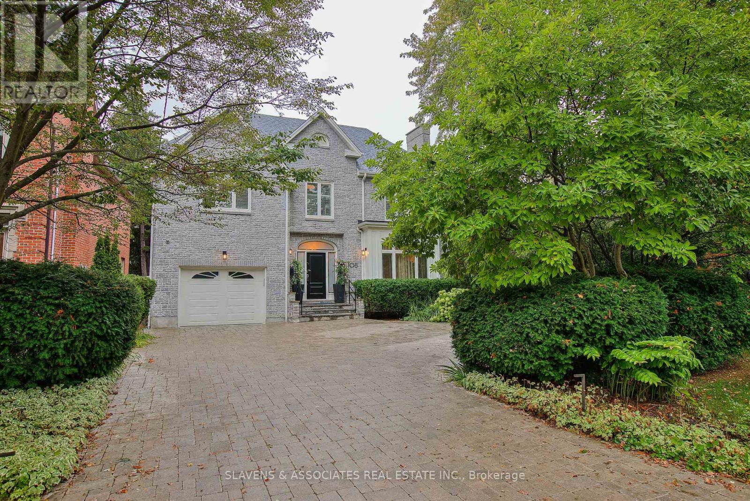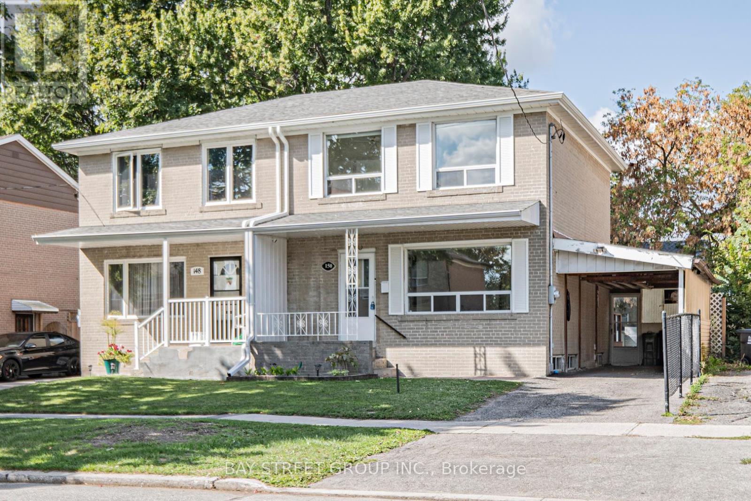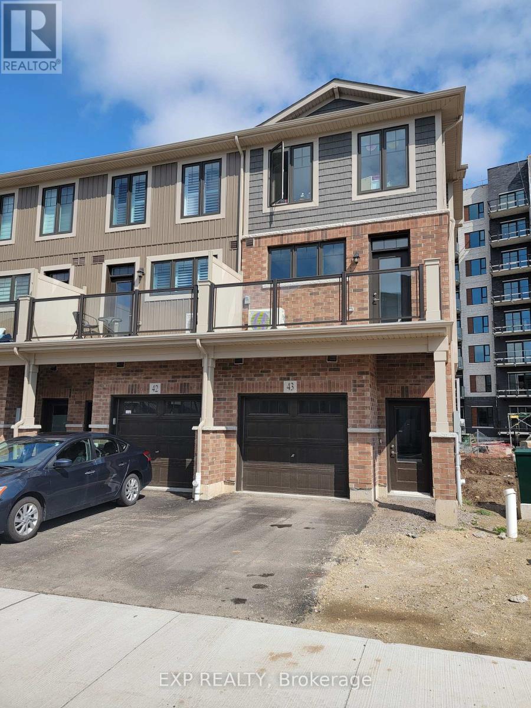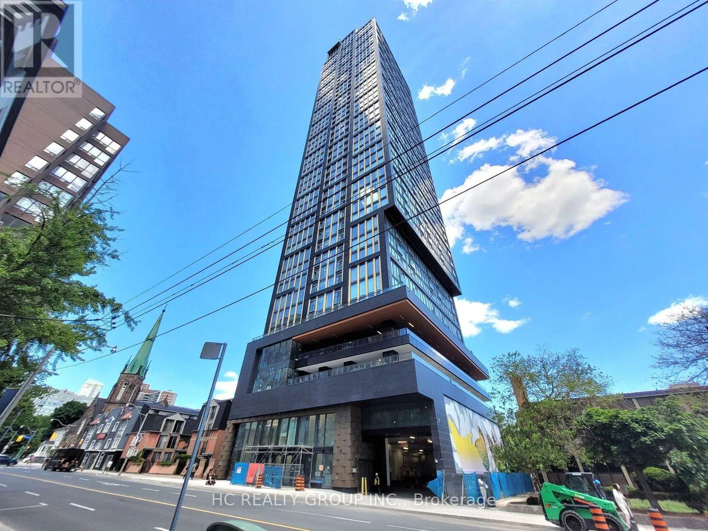Team Finora | Dan Kate and Jodie Finora | Niagara's Top Realtors | ReMax Niagara Realty Ltd.
Listings
3419 Sixth Line
Oakville, Ontario
An Executive Detached Home With A Brick And Stone Exterior On A Premium Corner Lot. The Seller Paid extra for so many upgrades throughout the house and upgraded Kitchen after the closing as well. 2798 Sqft With 4 Bedrooms And 4.5 Baths. Each Room Has An Ensuite. The Side Of The Home Faces The Future Park. Very Spacious Welcoming Foyer, And Large Windows That Flood The Rooms With Natural Light, The Open Concept Layout Seamlessly Connects The Family Room With A Fireplace And Gourmet Kitchen, Creating An Ideal Space For Both Entertaining And Daily Living. The Main Floor Has A Den/Office as well and access to 2 Car Garage. Nestled Within The Prestigious Enclave Of Oakville, This 4-Bedroom Residence Stands As A Testament To Luxury And Refined Living. This Home Captivates With Its Elegant Design And Attention To Detail. This Home Is For Those Who Love Class. You Will Fall In Love. Seeing Is Believing. (id:61215)
230 Axminster Drive
Richmond Hill, Ontario
Finished 2 Bedroom basement unit with full kitchen, washroom and laundry. Family friendly neighbourhood. Within Bayview S.S, Shopping Centres, Go Train, and other amenities. (id:61215)
113 Sutcliffe Way
New Tecumseth, Ontario
Freshly painted and beautifully maintained, this modern 3-bedroom, 3+1-bathroom detached home offers the perfect blend of comfort and style. The main floor features a spacious dining area, a cozy family room with a gas fireplace, and a sleek kitchen with quartz countertops, tile backsplash, and stainless steel appliances. A standout feature is the upper-level family room with soaring 13 ft ceilings and a walkout to a private balconyideal for relaxing, working, or unwinding. Upstairs, the primary suite includes his and hers closets and a 5-piece ensuite, while two additional bedrooms share a well-appointed 4-piece bathroom. The finished basement provides additional living space with a spacious recreation room, electric fireplace, 4-piece bathroom, and laundry. Step outside to a private backyard retreat featuring an interlock patio, gazebo, gas BBQ hookup, and custom-built shed. With no neighbours to one side or behind, you'll enjoy extra privacy; perfect for entertaining or simply relaxing in peace. Stylish, well cared-for, and move-in readythis home checks all the boxes. (id:61215)
208 - 41 Industrial Street
Toronto, Ontario
A Highly Functional, Bright Second Floor Corner Unit Boasting High Exposed Ceilings, Three Walls Of Wrap Around Windows (North, East, West Exposure), And Gleaming Concrete Floors, All Meticulously Renovated With High-End Modern Finishes. Unit Is Equipped With A Modern Kitchenette, Custom Lighting Throughout, Newly Built Washroom, Alarm System, And Two Care Allotted Parking. This Open Concept Layout Can Be Partitioned Into Individual Work Stations Or Simply As An Open Show Room Operation/Display. Property Is Surrounded By Newly Completed And Pending Development Projects. Walking Distance To Smart Centers, Retail Stores, Restaurants, Cafes, And More. Property Is Situated In A Central Transportation Hub With Easy Access To Yonge Street, HWY 404, HWY 401, Public Transit, And The Upcoming LRT. E01 Zoning Allows For A Broader Range Of Industrial And Commercial Uses. (id:61215)
5 - 366 Bloor Street E
Toronto, Ontario
Right sized space for wide array of uses. Steps from Sherbourne subway station. Great exposure on to Bloor Street. Area benefits from a vast amount of both residential and commercial inhabitants (id:61215)
208 - 41 Industrial Street
Toronto, Ontario
A Highly Functional, Bright Second Floor Corner Unit Boasting High Exposed Ceilings, Three Walls Of Wrap Around Windows (North, East, West Exposure), And Gleaming Concrete Floors, All Meticulously Renovated With High-End Modern Finishes. Unit Is Equipped With A Modern Kitchenette, Custom Lighting Throughout, Newly Built Washroom, Alarm System, And Two Care Allotted Parking. This Open Concept Layout Can Be Partitioned Into Individual Work Stations Or Simply As An Open Show Room Operation/Display. Property Is Surrounded By Newly Completed And Pending Development Projects. Walking Distance To Smart Centers, Retail Stores, Restaurants, Cafes, And More. Property Is Situated In A Central Transportation Hub With Easy Access To Yonge Street, HWY 404, HWY 401, Public Transit, And The Upcoming LRT. E01 Zoning Allows For A Broader Range Of Industrial And Commercial Uses. (id:61215)
108 Yonge Boulevard
Toronto, Ontario
Luxury Spacious & Light-Filled 4+1 Bedroom Home On Large Lot. This Home Is Gorgeous & Done With Designer- Inspired Decor! Situation In Desirable Cricket Club With Hightly-Rated Schools. Large Sunken Living Room,Formal Dining Room With Built-In's, Gourmet Kitchen With Built-In & Stainless Steel Appliances, Centre-Island & Large Eat-In, Open Concept Family Room, Main Flr Study/Den, Mudroom Entry. Large Bdrms, Spa Inspired Master Ensuite. Close To Yonge St, Subway, 401. Show To Your Fussiest Clients!! Very Private West Facing Rear Yard Bathed In Sun, Trampoline & Hot-Tub At The Back With Large Deck For Entertaining. (id:61215)
150 Vauxhall Drive
Toronto, Ontario
Welcome to this beautifully renovated home, upgraded from top to bottom with care and attention to detail. Located in a highly desirable and convenient neighborhood, this home is move-in ready with brand-new appliances.Enjoy an open-concept layout filled with natural light, featuring a bright dining room with a walkout to the patio and backyard perfect for entertaining. Just steps from TTC transit, Costco, Highway 401, and grocery stores, this home offers both comfort and convenience. (id:61215)
43 - 100 Hollywood Court
Cambridge, Ontario
Prime location right off of Hwy 401! Welcome to this inviting home featuring a cozy living room and a carpeted staircase upon entry. The first floor includes access to the garage, a secondary entrance, a versatile space suitable for a small office, and stairs leading to the basement. Upstairs, you'll find a functional kitchen, dining area, combined family room, washroom, and a laundry area with washer and dryer. The second floor also provides access to an outdoor balcony. The third floor offers a spacious master bedroom, two additional bedrooms, and a three-piece bathroom. Hardwood floors adorn the second and third floors, with carpet on the stairs. Appliances included are a washer, dryer, fridge, dishwasher, and stove. The home is equipped with a smart thermostat, HVAC system, and AC. Parking is available in the driveway and garage. Walking distance to various shopping centers! Walmart, Canadian Tire L.A fitness steps away from home. (id:61215)
321 - 41 Danforth Road
Toronto, Ontario
Rental Incentives Galore!! Choose The Lease Option That Best Suits You -- Option 1: $300 Off The Monthly Rent On An 18-Month Lease (Discount Applied To Months 1-12) OR Option 2: One Month Free Rent AND $150 Off The Monthly Rent On A 13-Month Lease (Month 1 Is Free W/ Discount Applied To Months 2-7). Say Hello To Suite 321At The Towns On Danforth, Where Urban Energy & Diverse Culture Inspires An Enviable Way Of Life. Thoughtfully Finished, Stacked Townhome Boasts 2 Bedrooms w/ A Separate Room Den & 2 Full Bathrooms. Open Concept Layout Spans Over 971 SF Of Functional Interior Living Space. Did We Mention The Massive 290 SF Private Rooftop Terrace?! Beautiful, Modern Kitchen Equipped With Full Sized Stainless Steel Appliances, Stone Countertops, & Ample Storage. All Light Fixtures & Window Coverings Included [Roller Blinds]. Primary Bedroom Generous In Size w/ Walkout To 2nd Balcony. Den Has Door & Can Function As A 3rd Bedroom Or Home Office. Ensuite, Stacked Laundry. Tenant To Pay: Water, Gas, & Hydro. A Short Distance To Victoria Park Station And Main Street Station Connecting You To The Bloor-Danforth Subway Line. As Well, Danforth GO Is A 6-Minute Ride Away. 1 Underground Parking Space Included. (id:61215)
330 - 39 Danforth Road
Toronto, Ontario
Rental Incentives Galore!! Choose The Lease Option That Best Suits You -- Option 1: $300 Off The Monthly Rent On An 18-Month Lease (Discount Applied To Months 1-12) OR Option 2: One Month Free Rent AND $150 Off The Monthly Rent On A 13-Month Lease (Month 1 Is Free W/ Discount Applied To Months 2-7). Say Hello To Suite 330 At The Towns On Danforth, Where Urban Energy & Diverse Culture Inspires An Enviable Way Of Life. Thoughtfully Finished, Stacked Townhome Boasts 3 Bedrooms & 2 Full Bathrooms. Open Concept Layout Spans Over 1,000 SF of Functional Interior Living Space. Did We Mention The Massive 290 SF Private Rooftop Terrace And 2 Balconies?! Beautiful, Modern Kitchen Equipped With Full Sized Stainless Steel Appliances, Stone Countertops, & Ample Storage. All Light Fixtures & Window Coverings Included [Roller Blinds]. Primary Bedroom Generous In Size w/ 4 Pc Ensuite. Stacked Laundry In-Suite. Tenant To Pay: Water, Gas, & Hydro. A Short Distance To Victoria Park Station And Main Street Station Connecting You To The Bloor-Danforth Subway Line. As Well, Danforth GO Is A 6-Minute Ride Away. Underground Parking Space Included. (id:61215)
1712 - 319 Jarvis Street
Toronto, Ontario
Welcome to Centrecourt's newest masterpiece Prime Condos! Bright & functional brand new bachelor unit. Features beautiful lobby furnished by Versace, co-working & meeting spaces inspired by big tech firms, ,6500sf of exercise facilities, 98 walk score, next to Toronto Metro University, 5 mins walk to Metro grocer, 10 mins walk to Eaton centre & Dundas Subway. Unit features 9ft ceilings, a truly amazing open east view of our city with zero obstruction, designer kitchen with panelled integrated appliances, spacious bathroom, modern colours & finishes. (id:61215)

