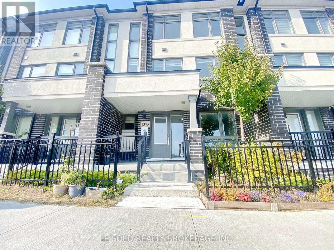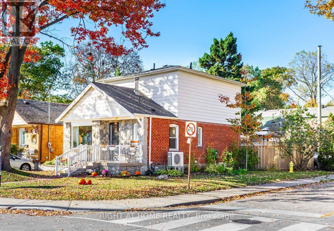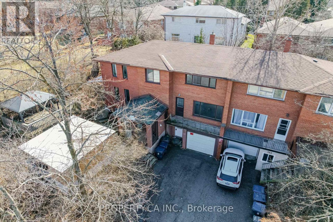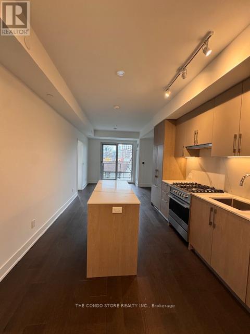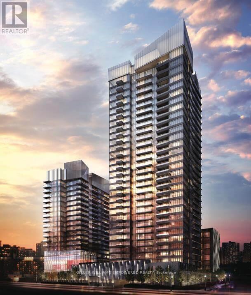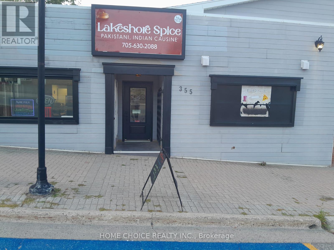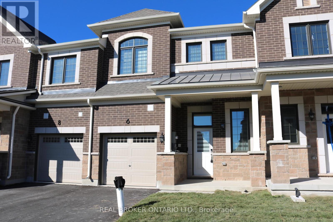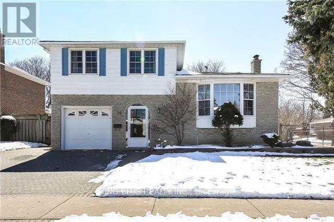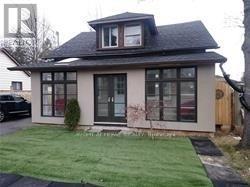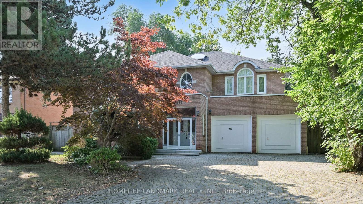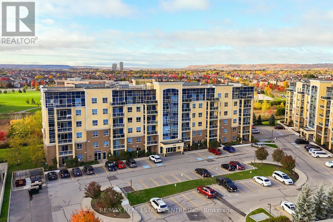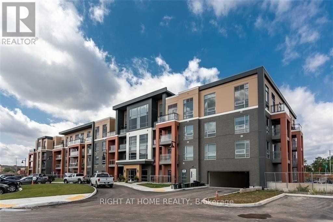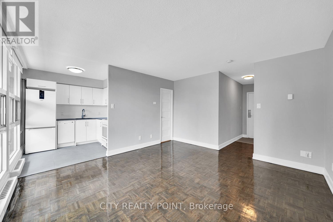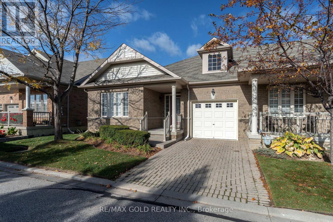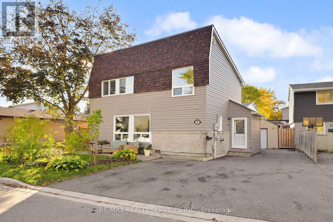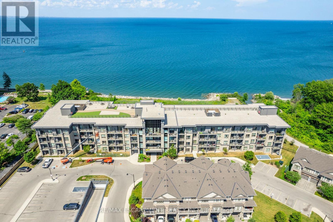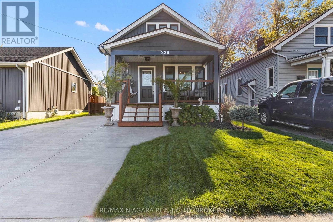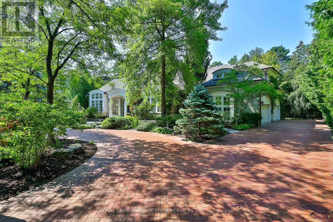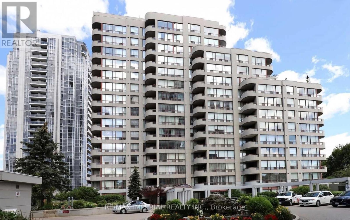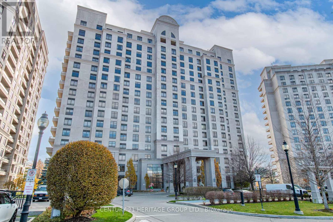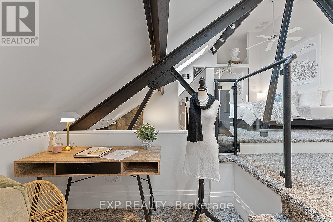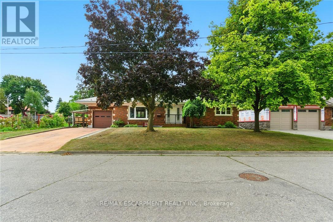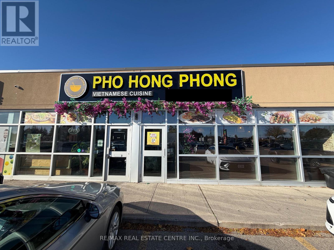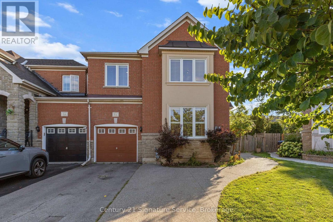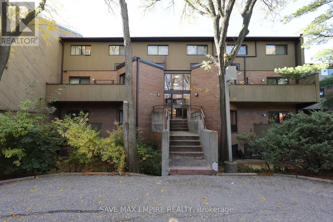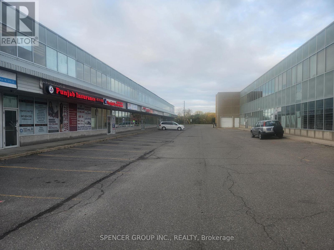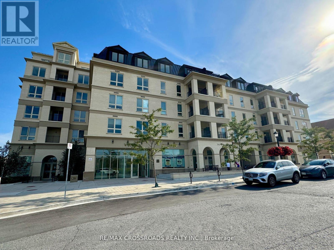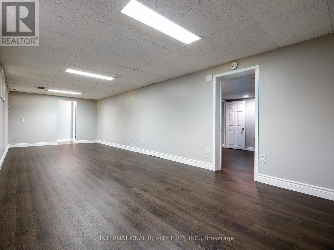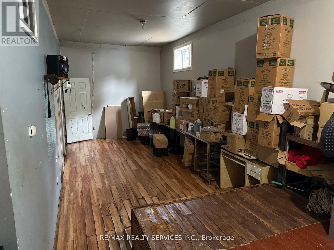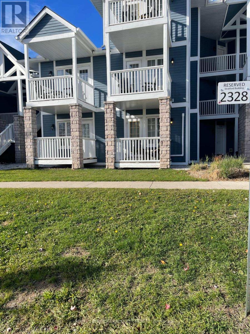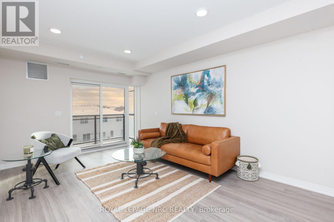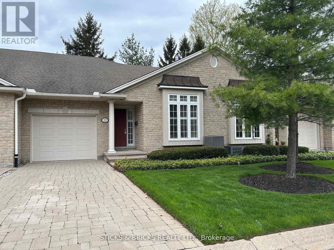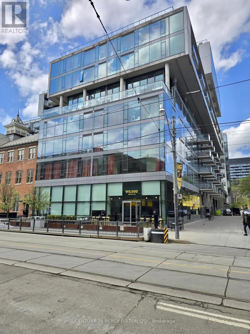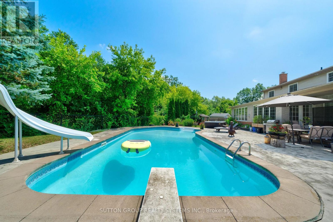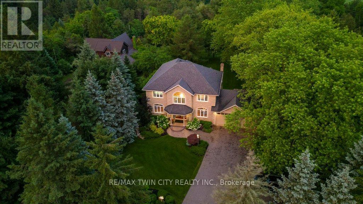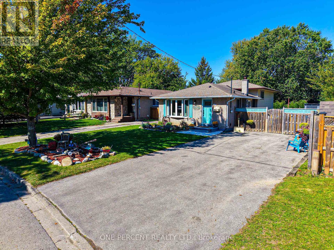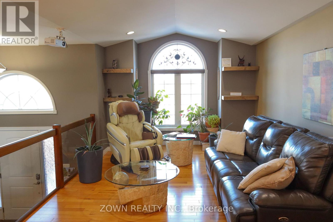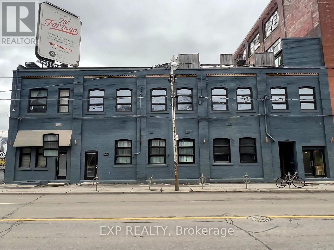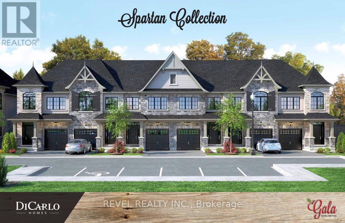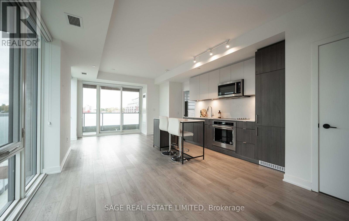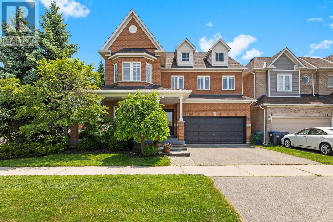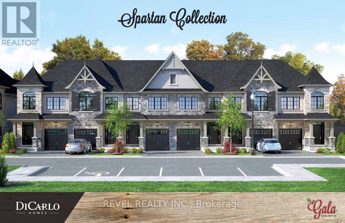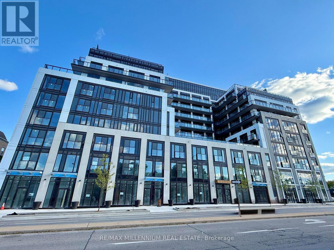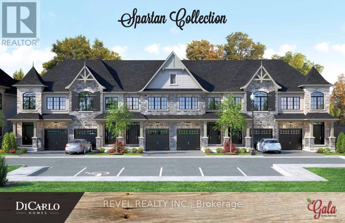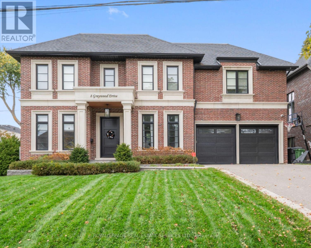Team Finora | Dan Kate and Jodie Finora | Niagara's Top Realtors | ReMax Niagara Realty Ltd.
Listings
1375 Shankel Road
Oshawa, Ontario
3-Storey Townhouse Unit For Lease. 1781 Sqft With Large Balcony (146 Sqft). 3 Generous Size Bedrooms, Luxurious Master Bedroom W/3Pc Ensuite Bathroom & Walk-In Closet. Modern And Spacious Layout With Plenty Of Natural Light. Open-Concept Living And Dining Area. Upgraded Kitchen With S/S Appliances And Center Island. Can Walk Out To The Balcony From Breakfast Area. The Opposite Is College Park Elementary School. 7 Mins Walk To Kingsway College. Surrounded Include: Kettering Park, Shopping, Restaurants, Bus Stops, Go Station, Etc. 7 Mins Drive To Hwy 401 And Hwy 418, Easily Trans To Hwy 407 And Other Highways. (id:61215)
78 Hollis Avenue
Toronto, Ontario
Beautiful Corner House In The Heart Of Birch Cliff Village, Walk To Birch Cliff School, Birchmount Secondary School, Newly Renovated Community Centre, Scarborough Gardens Arena And The Shops Of Birch Cliff. This Home Hits All The Marks, Renovated Kitchen, Spacious Main Floor, Large Master, Freshly Painted, 200 Amps Electrical Panel, Finished Basement with Separate Entrance, French Doors To Stunning Entertainer Dream Deck, Deck Has Solid Permanent Gazebo With Flat Screen Tv, Covered BBQ Area And Access To Detached Garage From Yard. Potential for a Garden House over Detached Garage. (id:61215)
701 Finch Avenue W
Toronto, Ontario
Investment Opportunity to own this spacious 2,300 sq ft semi-detached property that features three separate entrances-perfect for multi-family living, extended families, or investors seeking strong rental income. Located just one bus to Finch Subway and close to all major amenities, this property offers great convenience for tenants or owner-occupiers. The lower-level features private entrances, providing added privacy and rental flexibility. Surrounded by mature trees, the property boasts a secluded outdoor patio and private walkway. Whether you're looking to house multiple generations under one roof, or simply add a high-performing asset to your portfolio. Bright, spacious, and loaded with potential. A must-see for savvy investors. (id:61215)
401 - 8 Manor Road W
Toronto, Ontario
The Luxurious Davisville Units are available. Come and live in this exclusive new mid-rise boutique residence in the heart of the highly sought after Yonge & Eglinton neighborhood. This brand new 1 bedroom suite offers a spacious open concept layout with elegant modern finishes, integrated appliances all while combining comfort and style in a vibrant urban setting. Enjoy top-tier building amenities, including a fully equipped gym, yoga studio, pet spa, business center, rooftop lounge, and an outdoor entertaining area perfect for gatherings or quiet relaxation. Just steps from everything you need with trendy restaurants, grocery stores, boutique shops, and the subway are all minutes away. Experience luxury living with unbeatable convenience. Locker included and Internet included for the first year. No Pets/No Smoking. (id:61215)
1101 - 70 Queens Wharf Road
Toronto, Ontario
Prime Location of Fork York Neighbourhood with public school and community along Lake-Shore Lakeview pathway, 1 Bedroom + Den + 1 Bath condo unit with laminated floors with premium built-in appliances, cabinet organizers, quartz countertop. South facing balcony. Lifestyle living central entertainment and Family resident. Steps To TTC Transit streetcar (to Toronto Western Hospital, Union Station & TTC Subway Stations); Minutes walk to Loblaws, Farm Boy, Shoppers, Fort York Library, Canoe Landing Park and more. Toronto Western Hospital, Union Station, Billy Bishop Toronto City Airport (YTZ), King West, Queen West, Tech Hub, Financial/Entertainment Districts, QEW/Gardiner, Rogers Centre & more. Be A Part Of This Vibrant Community. (id:61215)
355 Main Street
Temiskaming Shores, Ontario
Prime Main Street location in trendy Haileybury. This is an exceptional opportunity for an entrepreneur. This solid, boutique-style building offers 1,700 sq ft of versatile, open-concept workspace plus a full basement for ample storage. It features incredible high-visibility and daily foot traffic, situated right in the heart of a vibrant commercial strip with other successful businesses. This turnkey operation is currently set up as a restaurant with dining seating for up to 45 guests and includes a complete set of restaurant and pizza shop equipment for an immediate start. A rare outdoor patio and courtyard space offers unique potential, and the convenience of parking in the back is a significant asset. The flexible space is also easily adaptable for many different commercial ventures, including retail, a cafe, or professional offices. As a different note, a 3-bed camper located in the back parking is also available for sale separately. (id:61215)
6 Vinewood Crescent
Barrie, Ontario
Welcome to your brand new home in South Barrie! Step into this never-lived-in Mattamy-built beauty. Thoughtfully designed with modern finishes throughout, this home is move-in ready, just unpack and enjoy. The builder upgraded kitchen has extended cabinetry, a pots-and-pans drawer, and plenty of counter space for entertaining or your inner chef. The bright, open-concept main floor flows seamlessly with garage access inside (remote garage opener being installed) and have peace of mind with security cameras set up, no subscription required. Upstairs, you'll find the convenience of a dedicated laundry room, a relaxing soaker tub in the main bath, and a glass-enclosed shower in the primary ensuite. The primary bedroom also features a spacious walk-in closet, while the second and third bedrooms offer cozy carpeting and ample storage. Located in a new pocket of South Barrie, you're minutes from Costco, Metro, Barrie South GO Station, local golf courses, parks, trails, and scenic Kempenfelt Bay. Experience the best of modern living in one of Barrie's fastest-growing communities! (id:61215)
Bsmt - 26 Deepdale Drive
Toronto, Ontario
Two Bedrooms, Two Bath Room Basement Apartment ** Private Laundry And Kitchen, One Drive Way Parking. Main Floor Living Room , Great Location, Close Ttc, Restaurant, Shopping Center, Super Market. Good For Small Family. 40% Utility, Rent Include Wi-Fi And One Parking. (id:61215)
Bsmt - 696 Midland Avenue
Toronto, Ontario
A prime central Scarborough Location. Very Close To Kennedy Subway Station, Laminate In The Basement, Which Has A Kitchen, Full Bath, and 2 Bedrooms. Walk to TTC, Plaza, large backyard, Patio For Summer Retreat, Just Move In. (id:61215)
411 Cummer Avenue
Toronto, Ontario
Welcome to this luxury custom-built home, offering spacious 4340 sq ft plus a professionally finished 2000+ sq ft basement. 61'x191' Premium Rectangular lot (close to 12000 sq ft) presents you with a peaceful oasis in the prestigious community of Newtonbrook East, North York. This well-maintained residence features a total of 6 bedrooms and 5 washrooms, decorated with a 2-story marble foyer and 8-foot doors on the main floor, a 2-car garage with extra 4 interlock parking spaces. The grand 16-foot ceiling living room boasts a glorious crystal chandelier, a 14-foot window wall, and a marble fireplace. Both the Dining Room and the Home Office furnished with chandeliers and French doors. The pot-lighted family room can be easily accessed from the sundeck through double French Doors. Gourmet Kitchen highlights custom-built cabinets, granite kitchen top and center island, built-in cooktop, oven, microwave, and dishwasher. Functional main-floor Laundry Room leads to the Garage, side path, and basement through the Service Stairs. South-facing huge backyard surrounded by tree canopy and professionally designed landscaping. Enjoy your peaceful days with a cup of tea and coffee on the sundeck. The expansive basement retreat is a true highlight, featuring a Large family-size Spa, Sauna, and big Recreation Room. This space is designed for both relaxation and entertainment. Close to top-rated schools, parks, shopping centers, and fine dining options with easy access to major highways and public transit. (id:61215)
305 - 1419 Costigan Road
Milton, Ontario
Welcome to 1419 Costigan Road, #305 in the heart of Milton - a beautifully updated and well maintained 1,274 square foot unit offering a rare blend of space, upgrades and unobstructed views. Step inside this bright 2+1 bedroom, 2-bath unit (with a versatile "+1" den easily serving as a guest room or home office) and you'll immediately feel the generous size and lovely floorplan. The open-concept living and dining area is flooded with natural light, featuring hardwood floors, 9' ceilings, and a walk-out to your private balcony where you can wind down with a book and enjoy views of the greenspace. The well-appointed kitchen flows seamlessly into the living space, and features granite counters, backsplash, undermount sink, stainless steel appliances and ample cabinet space. Two generous sized bedrooms including an oversized primary with a massive walk-in closet and a convenient 3-piece ensuite bath. The den is not your average den, it is a spacious (120 square feet) separate room that offers flexible usage as an additional space for guests, a private home office, or just a large storage space. Convenient in-suite laundry with built-in cabinetry. Two designated parking spaces (1 underground and 1 surface level), plus a separate storage locker. Located in the beautiful town of Milton, you are never far from whatever you might need. Whether it's quick access to amenities, or a day spent on a nearby nature trail, Milton offers a range of amenities for all lifestyles. Building amenities include an exercise room, party room, and plenty of visitor parking. Just minutes to the 401, 407, GO train and Milton Transit. Walking distance to schools, parks, restaurants, and shopping. A peaceful retreat, right at home, don't miss this one. (id:61215)
116 - 4040 Upper Middle Road
Burlington, Ontario
Best Opportunity To Lease A Gorgeous & Spacious 809Sq Ft 2Bedroom 2Washroom Condo Built By Park City Condos Builder Located In Highly Sought After Neighborhood Of Burlington.This Condo Is In The Vicinity Of Shops, Public Swimming Pool, Transportation, Restaurants Etc. Easy Access To Q.E.W. & Other Major Highways. Great For Commuters.Spacious Primary Bedroom With A 4 Piece Ensuite, Plus One Bedroom With Closet And Extra 3 Piece Bathroom.1 Parking 1 Locker (id:61215)
1116 - 33 Isabella Street
Toronto, Ontario
TWO MONTHS FREE* | DOWNTOWN TORONTO BLOOR & YONGE | STUDIO APARTMENT | Now offering up to TWO MONTHS FREE (one month free rent on a 12-month lease or 2 months on 2 years lease). Enjoy the best of downtown living at 33 Isabella Street, just steps from Yonge & Bloor. This bright, well-designed studio offers modern comfort in one of Toronto's most connected neighbourhoods. Walk to universities, shops, cafés, restaurants, Yorkville, Queens Park, College Park, Dundas Square, and multiple TTC subway lines. Ideal for students, young professionals, and newcomers, the building is rent-controlled, professionally managed and well-maintained balancing style, space, and urban convenience. Building amenities: gym, games/theatre room, party/multipurpose room, bright laundry.Heat, water & hydro included in rent. Portable A/C units permitted. Reserved parking available ($225/month) Move in today and experience central Toronto living with everything at your doorstep. (id:61215)
67 Locust Drive
Brampton, Ontario
Welcome to your next chapter in the prestigious, gated community of Rosedale Village, a lifestyle-focused enclave offering resort-style amenities and 24/7 security. This rare END UNIT bungalow townhouse delivers a perfect blend of comfort, convenience, and carefree living. Step into a bright and open layout featuring 2 spacious bedrooms, 2 full bathrooms, and a thoughtfully designed main floor that's ideal for both relaxation and entertaining. The sun- filled living and dining area opens to a private backyard deck, perfect for morning coffee or evening unwinding. Enjoy the convenience of main-floor laundry with direct access to the garage, plus a private (not shared) driveway, which is a standout feature in this community. Living in Rosedale Village means more than just a home; it's a lifestyle. As a resident, you'll have exclusive access to the Clubhouse, complete with an indoor pool, fully equipped fitness centre, sauna, party rooms, a library, lounge, and billiards room. For outdoor enthusiasts, enjoy the private 9-hole golf course, tennis/pickleball courts, shuffleboard, and beautifully maintained grounds with an underground sprinkler system. Enjoy worry-free living with 24-hour gatehouse security, lawn maintenance, and driveway snow removal all included. Whether you're downsizing, retiring, or simply seeking a peaceful, upscale community with everything at your fingertips, this home is a perfect fit. Ideally located near shopping, public transit, restaurants, and highways, this is your opportunity to enjoy elegance, security, and convenience all in one place. Discover the Rosedale Village lifestyle. Your new beginning starts here. (id:61215)
2 Hector Court
Brampton, Ontario
Welcome to 2 Hector Court, the perfect starter home for first-time buyers or investors! This charming detached 3-bedroom, 1.5-bath home sits on a great family-friendly street and offers 4-car parking with no sidewalk. The front yard features a beautiful stoned patio area-perfect for relaxing or enjoying your morning coffee, while the private backyard offers a spacious deck ideal for family gatherings or entertaining, along with plenty of outdoor storage space with three sheds. Inside, the main floor features laminate floors throughout, a bright and spacious open-concept layout with pot lights, and a cozy wood-burning fireplace with 2025 WETT certification. The updated kitchen boasts stainless steel appliances and a family-sized dining area perfect for everyday living. Upstairs, you'll find three generous bedrooms with large closets and a full bathroom. The unfinished basement includes a 2-piece washroom and awaits your personal touches, offering endless potential to customize the space to your needs. Recent updates include new windows (2024), roof re-shingled (2025), new electrical panel (2025), driveway asphalt (2022), new baseboard heaters and ceiling fans (2024), and stainless steel fridge and stove (2023). Other updates include vinyl siding and wired CO/smoke detectors. Located in a family-friendly neighborhood, this home is within walking distance to Chinguacousy Park, the library, recreation centers, high-ranking schools, trails, and transit, and just minutes from Bramalea City Centre, the future Toronto Metropolitan University campus, Bramalea GO Station, Highway 410, hospital, shopping, and more! No rental items. Come see it today! (id:61215)
172 Isabella Drive
Orillia, Ontario
Corner unit attached only by the garage - feels like a detached home! This 5-year-old bungalow offers 3 bedrooms and 2 full bathrooms. The functional layout features a spacious open-concept kitchen with ample cabinetry, a breakfast bar, and a walk-out from the family room to the deck with a bbq line - perfect for entertaining. The oversized primary bedroom includes a private ensuite and a large closet. Air conditioner, remote garage opener and an underground sprinkler system with a rain sensor. The large garage has an entrance to the house. The look-out unfinished basement with a large windows works out as a gym or recreation area. Located in Orillia's sought-after West Ridge community - a 600-acre master-planned area surrounded by rolling land, forest, and protected wetlands. Prime location within walking distance to Lakehead University and steps from Georgian College, Costco, restaurants, and shopping. Minutes to Lake Couchiching and scenic outdoor trails. (id:61215)
313 - 35 Southshore Crescent
Hamilton, Ontario
Discover boutique lakeside living in this stylish one-bedroom condo at the Waterfront Trails in Stoney Creek. Located in a charming four-storey building right on the lake, this freshly painted unit features newer wide plank flooring, a modern kitchen with stainless steel appliances and a breakfast bar. This unit features in-suite laundry and sliding doors that open to a private balcony. Enjoy the convenience of one owned underground parking space and one owned locker along with building amenities including a rooftop terrace with stunning lake views, an exercise room, bicycle storage and ample visitor parking! With a walking trail at your doorstep, easy beach access, quick access to the QEW and local amenities, this condo is a perfect opportunity for first-time buyers or investors seeking a turn-key property in a prime waterfront location. RSA. (id:61215)
2276 Grouse Lane
Oakville, Ontario
Don't miss the opportunity to own this beautifully maintained, carpet-free 3-bedroom, 3-bath cozy townhouse in one of Oakville's most desirable neighborhoods - West Oak Trails! Offering nearly 2,000 SF of stylish and functional living space, this home features brand new stainless steel appliances(Fridge, Range, Washer/Dryer) and Luxury Bosch D/W in a freshly renovated kitchen. Perfect for young families, it's nestled in a friendly community close to top-rated schools, parks, scenic trails, and recreational facilities. The interior is freshly painted , includes California shutters with upgrades Lights fixture. Enjoy a shared backyard with decks, ideal for family gatherings, plus a large finished basement that can serve as a playroom, home office, or gym. Conveniently located near Forest Trail School, Garth Webb Secondary, Oakville Trafalgar Memorial Hospital, and nearby plazas, this move-in-ready home perfectly blends comfort, convenience, and lifestyle - truly a must-see for families seeking the best of West Oak Trails living! (id:61215)
239 Bowen Road
Fort Erie, Ontario
Welcome to your completely turn-key Fort Erie retreat! This beautifully renovated 3-bedroom, 2-bathroom 1.5-storey home offers a perfect blend of modern comfort and charming character, all located just a short stroll from the serene Niagara River Parkway. The main level showcases a bright, open-concept layout with newer flooring throughout the combined dining and living area, flowing seamlessly into a modern, updated kitchen. The main floor is completed by two comfortable bedrooms and an updated 3-piece bathroom. Ascend to the second level-a private sanctuary featuring a generously sized primary suite with ample storage and a stylish, updated ensuite bathroom for relaxation. Peace of mind is paramount as this home has been extensively and recently upgraded with meticulous attention to detail. Major updates include: electrical, windows, furnace, A/C, siding, shingles, fence, concrete driveway, and basement waterproofing with a sub pump. Patio doors off to the backyard deck provide a seamless transition to the fully fenced, low-maintenance backyard, complete with a convenient storage shed. With its impeccable updates, prime location, and inviting atmosphere, this is a rare opportunity to own a worry-free home near the river. Start enjoying the Fort Erie lifestyle today! (id:61215)
9 Seinecliffe Road
Markham, Ontario
Welcome to this Bayview Glen masterpiece; a timeless, luxury home designed by prominent developer Shane Baghai. Spanning over 7,000 sq ft above grade with more than 11,000 sq ft of total living space, this 4+2 bedroom, 9 bathroom residence balances grandeur with comfort, offering spaces for both family life and sophisticated entertaining. An awe inspiring atrium flooded with natural light welcomes you, setting the tone for the home's airy, refined atmosphere. Highlights include soaring ceilings, gleaming hardwood floors, esquisite finishes,, meticulous craftmanship, a fully equipped gym with hot tub and sauna, expansive media and billiard room, wet bar with a walk-in climatized wine cellar, and beautifully manicured gardens and stone terraces surrounding the backyard oasis complete with a "Todd" pool and cabana. This is truly a rare find that must be seen! (id:61215)
Ph503 - 5785 Yonge Street
Toronto, Ontario
Luxury 2 Bed Condo In A Prime Location. Spacious And Bright Corner Unit, Fully renovated unit With Upgraded Kitchen With S/S Appliances And Granite Counter Top, Island, Breakfast Area, One(1) Parking, One(1) Locker Included Easy Access To Hwy 401/404 & Dvp, Right be side To Subway Finch Station, Ttc, Schools, Park, Grocery Stores, Restaurants And A Lot More, Great Amenities- Gym, Indoor Pool & More. (id:61215)
615 - 9245 Jane Street
Vaughan, Ontario
Discover luxury living in this exquisite 880 square foot 1 bedroom + den condo, nestled within the prestigious Bellaria Tower III. This spacious unit boasts a thoughtfully designed layout, perfect for modern living. The den, with is versatile design, offers the potential to be transformed into a second bedroom, accommodating your evolving lifestyle needs. The unit features upgraded flooring and kitchen with stainless steel appliances, granite counters, lots of storage in cabinets, a breakfast bar and an undermount sink. The bedroom has a 3pc ensuite bathroom and walk-in closet with a large clothes wardrobe. The main area includes a separate 4pc guest bathroom. The location offers convenient access to to shopping centres including Vaughan Mills Mall, public transit, GO train, restaurants, parks & trails, and a block from the hospital. Explore the serene beauty of the surrounding 20 acres of walking trails, providing the perfect escape into nature. As a resident of Bellaria, you'll have access to a wide range of amenities, including a full gym & exercise room, sauna, recreation room, reading room, party room, wine storage and theatre room. Enjoy peace of mind knowing there is a manned gatehouse and 24hr concierge. Heat, air conditioning and water are all conveniently Included in your maintenance fees. One owned parking space and locker are included with the property. Don't miss this incredible opportunity! (id:61215)
305 - 660 Pape Avenue
Toronto, Ontario
Welcome to The Glebe Lofts, where architectural history and modern sophistication converge. This is your opportunity to own the crown jewel residence within one of Toronto's most admired church conversions - the only unit positioned atop the building's southernmost point, framed by authentic Gothic Revival archways that echo the grandeur of the building's ecclesiastical past. Step inside this two-storey sanctuary of design and experience a seamless harmony between heritage and contemporary living. Soaring 18-foot cathedral ceilings, exposed steel beams, and a spacious open-concept layout define the home's dramatic interior, balancing function and artistry in perfect measure. Spanning over 1,200 square feet, the main level offers an expansive and light-filled living area anchored by the building's original structural elements - a rare blend of architectural integrity and modern comfort. The balcony, framed by the church's preserved archways, provides a breathtaking southern vista overlooking mature treetops and the storied streets of North Riverdale, with the Toronto skyline shimmering in the distance - a symbolic dialogue between old and new. Ascend to the lofted primary suite, a serene retreat overlooking the living space below. The upper level features generous storage, two versatile dens, and a beautifully appointed four-piece bath, offering both practicality and elegance. This exclusive residence also includes two underground parking spaces, a rare privilege within the Glebe Lofts. Perfectly situated just steps from Pape Station, this address offers effortless access to the best of Riverdale's vibrant community - Danforth boutique shops, celebrated restaurants, excellent schools, and lush parks. Whether you're a discerning downsizer, an inspired professional, or an admirer of architectural significance, this one-of-a-kind residence invites you to live within a piece of Toronto's history - where every arch, beam, and detail tells a story. (id:61215)
10 Sheffield Avenue
Brantford, Ontario
Welcome to this warm and inviting bungalow, perfectly situated in Brantford with quick and easy access to the highway. The main floor offers three generously sized bedrooms, a huge L-shaped living and dining room filled with natural light, and a wood kitchen featuring a beautiful pantry - ideal for family living and entertaining. The home also includes a separate entrance to a non-conforming basement apartment, complete with two bedrooms, a brand-new kitchen, a new bathroom, and its own laundry facilities - completely private from the main floor. Set on a huge lot with mature trees, this property provides plenty of outdoor enjoyment with a screened-in sunroom, a lovely lit deck perfect for summer evenings, and a handy shed for extra storage. Whether you're looking for a multigenerational home, an investment opportunity, or simply a spacious property with character and charm. RSA (id:61215)
103a - 265 King George Road
Brantford, Ontario
Established Vietnamese cuisine restaurant in the busy King George Plaza, Brantford - open to rebrand, surrounded by anchors like Food Basics, Tim Hortons, and a medical centre. Known for its authentic menu, strong income, and loyal clientele. This 4,045 sq. ft. restaurant offers 150+ seats and three washrooms (two customer accessible + one staff). Features a designated bar area with potential to add liquor service, and a large storage room for dry goods and takeout supplies. Extensive leasehold improvements include a 25-ft hood, 6-burner stove, 4 hot pots, walk-in cooler & freezer, and many more, along with $150K+ in premium stainless steel equipment and luxury finishes. Ample plaza parking, 1.5 years remaining on lease with a 5-year renewal option. Lease assignment fee of $12,000 to be shared equally between buyer and seller. A rare opportunity to own a thriving Vietnamese restaurant in one of Brantford's busiest commercial plazas! (id:61215)
54 Millhouse Mews
Brampton, Ontario
Elegant Corner Executive Townhome! Discover this impressive end-unit townhome offering 2,306 sq. ft. of thoughtfully designed living space. Featuring 4+1 spacious bedrooms, this home includes a professionally finished basement with an extra bedroom, 4-piece bath, stylish bar area, and a large recreation room perfect for family gatherings, entertaining, or creating a potential in-law suite. The main floor boasts a functional layout with separate living, dining, and family rooms, highlighted by a cozy gas fireplace, modern pot lights, California shutters, and a stunning curved staircase that adds a touch of sophistication. Recent upgrades ensure peace of mind and modern comfort, including all windows replaced in 2022, new HVAC and furnace in 2024, updated kitchen and professionally painted throughout. Enjoy outdoor living in the beautifully landscaped backyard, complete with a stone patio, large shed, and ample space for relaxation or hosting. Nestled in one of Brampton's most prestigious and sought-after communities, this home is close to schools, parks, shopping, and everyday amenities. This rare executive end-unit townhome is a true gem! (id:61215)
27 - 2035 South Millway
Mississauga, Ontario
Located in a very hot and high-demand area of Mississauga, this bright and spacious 3-bedroom, 2-bathroom townhouse offers incredible value for first-time buyers or investors. The main floor features an open-concept layout with a large living and dining area, laminate flooring, and a walk-out to a private terrace-perfect for your morning coffee or entertaining guests. All three bedrooms are generously sized, offering plenty of space for a growing family or home office setups. With low maintenance fees that include water, this property is not only affordable but also hassle-free. Conveniently situated close to five major malls, four gas stations, top-rated schools, public transit, and major highways, everything you need is just minutes away. This move-in-ready home combines comfort, and unbeatable location-don't miss your chance to own in one of Mississauga's most desirable neighborhoods. See additional Remarks to Data Form. (id:61215)
12 - 7003 Steeles Avenue W
Toronto, Ontario
Located In A Modern Style Building, Potential For Division Into 3 Self Contained Units. 3 Separate Electrical Panels. Main Floor Offers Showroom And Washroom. Legal Mezzanine With All Permits, Fire-Rated Doors. Operate Your Business While Collecting Rent From Other Units. All Reasonable Offers Will Be Reviewed. (id:61215)
239 - 101 Cathedral High Street
Markham, Ontario
Discover the perfect fusion of vibrant city life and serene luxury in this impeccably designed one-bedroom condo, nestled in the heart of Cathedral town. This residence offers a sophisticated retreat within a boutique building, ensuring an intimate and exclusive living experience. Open concept layout of living and dining area. Upgraded kitchen with stainless steel appliances. Spacious bedroom with large window and closet. (id:61215)
Basement - 345 Park Road S
Oshawa, Ontario
Discover this charming all-brick bungalow featuring 2 Bedroom Basement unit. This property offers exceptional outdoor space with a scenic creek running through the backyard, complete with a bridge leading to an additional vacant parcel of land. Conveniently located just minutes from Hwy 401 and the Oshawa Centre, this home offers both comfort and accessibility. The basement apartment boasts a separate entrance, a spacious living area, kitchen, a 4-piece bath, and a primary bedroom with a large walk-in closet. Additional highlights include laundry, parking for 2 cars, along with all appliances and existing light fixtures. (id:61215)
354 Main Street W
Hamilton, Ontario
Excellent opportunity to own your restaurant in Hamilton Downtown. 3500 sq.ft space gives you 60 people seating, huge kitchen with 8 ft hood, walk in cooler, lots of storage space and 5 dedicated parking spots. Currently operating as Hakka Cuisine gives you option for change of use as well. 4 plus 5 years lease term, rent amount $5000 all inclusive per month. Monthly sales approx. $25k. Owner working himself. Any kind of cuisine allowed except Indian. No franchise. (id:61215)
2328 - 90 Highland Drive
Oro-Medonte, Ontario
Experience resort-style living in this stunning, fully furnished and equipped condo for lease!. Carriage Country Resort Is A Fully Furnished Turnkey Condo Located near Horseshoe Valley just 15 min drive to Barrie. This unit is in STRATFORD section. Hotel Like Style Incl:1 Bedroom Apartment With Terrace And 1 Studio Apartment W/Balcony. Includes Use Of Amenities: Indoor/Outdoor Pools, Hot Tubs, Fire Pits, Clubhouse, Fitness Room, Games Room, Shuffleboard (id:61215)
318 - 50 Herrick Avenue
St. Catharines, Ontario
Experience life on your own terms. This executive 1-bedroom suite features an open-concept living area, stainless steel appliances, carpet-free flooring, and floor-to-ceiling windows. A place where you can do everything you want without worrying about upkeep: enjoy the pleasure of staying fit and healthy, hosting a party for friends and family or relaxing on a patio overlooking nature. You can do all of this and more with the spectacular array of amenities at Montebello. If you love the energy and vibrancy of an uptown address, then you want to call this home. Montebello is a new luxury condominium development by Marydel Homes at 50 Herrick Avenue, St. Catharines. Enjoy the beautifully landscaped courtyard and grounds, sleek upscale lobby and lounge, state-of-the-art fitness centre, elegantly appointed party room with kitchen, spectacular, landscaped terrace, Pickleball court, and much more. (id:61215)
12 - 3241 Montrose Road
Niagara Falls, Ontario
A rare opportunity, in the small quiet enclave of Burnfield Lane! An immaculately maintained bungalow townhome with attached garage in a prestige location, convenient to all shopping and services with easy access to all major transportation routes. Enjoy convenient and spacious main floor living that opens beautifully to a large new deck surrounded by mature landscaping and trees. At the end of the day you will be happy to retire to this comfortable and inviting primary bedroom suite with 3 pc. ensuite bath. The second bedroom or den has easy access to the 4pc. main bath. You will never feel short of space in this condo, especially if you like to entertain. The bonus is an extra large finished family room and dining space in lower level that includes a full kitchen and a 3 pc. bath, just perfect for hosting any occasion for family and friends. (id:61215)
213 - 560 King Street W
Toronto, Ontario
Beautiful Corner Unit At One Of Toronto's Trendiest Addresses - The Amazing Fashion House Building In The Heart Of The King West Fashion District!. Close To Everything That Is Toronto! Great 2 Bedroom Unit Offering An Excellent Floorplan Including A Split Bedroom Layout. This 779 Square Foot Open Concept Unit With Incredible South & East Views From The Floor To Ceiling Windows. Top Class Amenities Including The Rooftop Pool & Deck/Garden, Gym & Visitor Parking. (id:61215)
8017 Hampton Court
Niagara Falls, Ontario
Welcome to 8017 Hampton Court - your family's next home in Niagara Falls! This beautiful 4-bedroom, 3-bath former builder's home offers over 3,200 sq. ft. of bright, open living space designed for family life, entertaining, and everyday comfort. You'll love the spacious kitchen that flows into the great room - perfect for family meals and movie nights. Step outside to your very own backyard oasis, complete with an inground pool, hot tub, and patio, all backing onto a private ravine for peace and quiet. Tucked away on a quiet court in a safe, family-friendly neighbourhood, this home is close to everything your family needs. The MacBain Community Centre is just minutes away, offering a pool, gym, sports courts, drop-in programs, and even a library branch - all in one place. For shopping and weekend fun, you're a short drive to the Outlet Collection at Niagara, with over 100 stores and restaurants to explore. Outdoor lovers will enjoy nearby Oakes Park, walking trails, and plenty of green space for kids to play. And of course, Niagara's world-famous attractions - The Falls, Clifton Hill, and the Butterfly Conservatory - are right around the corner. A wonderful home for families who want space, privacy, and an unbeatable location - welcome home! (id:61215)
1525 Dickie Settlement Road
Cambridge, Ontario
This stunning stone home, nestled on a mature treed lot in Cambridge, is made for life's biggest moments. Step through the grand double doors into a welcoming foyer with soaring ceilings and natural light pouring in-you feel it right away: there's room to breathe here. The main floor flows effortlessly for everyday living or hosting everyone you love. A spacious kitchen and breakfast nook open onto a massive deck with a fire pit, BBQ zone, and a hot tub ready for starry nights. Morning coffee, summer dinners, late-night laughs-this backyard is ready for it all. Inside, there's space for every generation. Multiple family rooms let everyone spread out. A bright office gives you a quiet place to work. Downstairs, the finished basement offers a rec room, bar, gym, bedroom, and bath-perfect for teens, in-laws, or overnight guests. Upstairs, the primary suite is your private retreat with big windows, a walk-in closet, and a spa bath with a soaking tub that's perfect for winding down. With over 5,000 sq.?ft. of finished living space, there's room for big family dinners, holiday sleepovers, and cozy Sundays at home. The double garage and spacious driveway make parking easy. When it's time to get out, Whistle Bear Golf Club is just minutes away for your Sunday tee time, and quick access to Hwy 401 keeps you connected to KW, Guelph, and the GTA. This is where families grow, friends gather, and memories last. Book your tour-this one won't wait. (id:61215)
67 Louis Avenue
St. Catharines, Ontario
Discover the epitome of modern living with this stunning four-level backsplit home, ideally designed to offer both functionality and style. This spacious residence boasts a main floor featuring living room and galley kitchen with sleek finishes and ample cabinetry.Ascend to the upper level whre you will find three generously sized bedrooms, including a luxurious primary suite and a stunning main bathroom with double sinks and high end toilet ! The lowel level offers a cozy family room - perfect for gatherings - complemented by large windows that invite natural light and a designer style ceiling finish !The basement level provides additional space, ideal for home office, gym, or guest suite, along with plenty of storage options. Step outside to a beautifully landscaped backyard, perfect for entertaining or relaxing in your private oasis with a hot tub and deck with a gazebo!Located in a desirable neighbourhood, close to schools, parks, and shopping amenities, this four-level backsplit is the perefect blend of comfort and convenience. Don't miss the opportunity to make this exceptional home yours ! (id:61215)
375753 6th Line
Amaranth, Ontario
Enjoy 5 private acres with a custom bungalow, ideal for multi-generational living or rental income. This home features 9 bedrooms, 6 bathrooms, 2 kitchens, and 2 laundry rooms. The main floor offers a spacious kitchen with an extra-large island, 5 bedrooms, 4 bathrooms, and laundry. The finished lower level includes 4 bedrooms, 2 bathrooms, laundry, kitchen, large windows, and a separate entrance. Conveniently located near recreation, library, worship, food, and hospital amenities. (id:61215)
1433 Girard Drive
Lakeshore, Ontario
Come check out this amazing home in Emeryville ,5 bedrooms ,2 bathrooms ,fully finished basement ,neutral colors ,landscaped ,inground kidney shaped salt pool (5 year old liner) ,heated with gazebo overlooking the pool. Location of this home is on Lakeshore Discovery/St. Anne high school district (with another school that is being built at the end of street) ,priced to sell quickly ,come make great memories here and call this place your own today ,will not disappoint ,awesome neighbors ,will not last long. (id:61215)
2480 Dundas Street W
Toronto, Ontario
Live Where the City Meets the Park - Urban Loft Investment Opportunity in High Park North. Step into timeless charm and urban convenience at 2480 Dundas Street West, a beautifully situated 14 hard loft-style studios in one of Toronto's most coveted west-end neighborhoods. Each unit features exposed brick, 12-foot ceilings, triple-glazed windows, wood flooring, and most include in-suite laundry, separate hydro meters, and hot water tanks. Located just steps from the lush trails of High Park and moments from the vibrant energy of Bloor West Village, this property offers the perfect blend of nature, transit, and community. Steps to GO Transit, UP Express, Dundas West Subway, and High Park, this property offers unbeatable walkability and connectivity. With excellent upside potential for condo conversion or future development, this is a rare opportunity for investors and developers alike. Lifestyle Perks: - Morning jogs in High Park, weekend brunch at local cafés, and a 10-minute subway ride to downtown. - Walk Score of 92 and Transit Score of 95-ditch the car and embrace the city. - A tight-knit, welcoming community with year-round events and green spaces. Why This Home? Whether you're a young family seeking great schools and parks, a professional craving a peaceful retreat with city access, or a downsizer looking for charm and walkability, this home delivers. Request the full listing package for more details. (id:61215)
2 - 600 Maplehill Drive
Burlington, Ontario
** Construction is underway ** Welcome to the Gala Community with a French Country feel, rustic warmth & modest farmhouse design. Soon to be built 2-storey townhouse by DiCarlo Homes located in South Burlington on a quiet and child friendly private enclave. The Spartan model offers 1537 sq ft, 3 bedrooms, 2+1 bathrooms, high level of craftsmanship including exterior brick, stone, stucco & professionally landscaped with great curb appeal. Main floor features 9 ft high California ceilings, Oak Staircase & Satin Nickel door hardware. Open concept kitchen, family room & breakfast area is excellent for entertaining. Choose your custom quality kitchen cabinetry from a variety of options! Kitchen includes premium ceramic tile, double sink with pull out faucet & option to upgrade to pantry & breakfast bar. 2nd floor offers convenient & spacious laundry room. Large primary bedroom has private ensuite with glass shower door, stand alone tub, option to upgrade to double sinks & massive walk-in closet. Additional bedrooms offer fair size layouts and large windows for natural sunlight. All bedrooms include Berber carpet. *Bonus $25,000 in Decor Dollars to be used for upgrades.* This location is walking distance to parks, trails, schools Burlington Mall & lots more! Just a few minutes highways, downtown and the lake. DiCarlo Homes has built homes for 35 years and standing behind the workmanship along with TARION New Home Warranty program. (id:61215)
330 - 215 Lakeshore Road W
Mississauga, Ontario
A Lifestyle Move That Checks Every Box. Welcome to this 2-bedroom, 2-bath corner suite in the Brightwater community at the Port Credit waterfront, where design and location come together effortlessly. Offering 1,190 sqft of combined living space, with 848 interior sqft and three private balconies totaling 342 sqft, this home delivers a rare blend of functionality and connection to the outdoors. South-facing windows draw an abundance of natural light and highlight lake views, while upgraded flooring, modern counters, and custom window coverings elevate the space. The split-bedroom layout offers privacy, featuring a primary suite with a 3-piece ensuite. Smart and secure, this home includes in-unit laundry, keyless entry, smart-home compatibility and access to EV charging, with internet INCLUDED for added convenience. State-of-the-art amenities include a stunning co-working lounge, modern party rooms and well-equipped fitness centre. A resident shuttle to the GO Station makes commuting stress-free. With Farm Boy, COBS Bread, LCBO, Dollarama and MUCH more just steps from your door as well as direct access to trails and parks, the Brightwater community has everything covered. Brightwater I is boutique 5-storey condominium that avoids the high-rise hassle of taller buildings, but still embodies modern Port Credit living with lasting comfort and every convenience in one of Mississauga's most desirable communities. Pack your bags and move right in! (id:61215)
1510 Samuelson Circle
Mississauga, Ontario
Welcome to 1510 Samuelson Circle located on a stunning corner lot in Levi Creek. This simply breathtaking 4+1 bed, 4 bath upgraded modern home features an oversized open concept kitchen combined with dining and living areas, open foyer, and a sun-filled backyard porch walkout that connects each room perfectly allowing seamless flow throughout the main floor. Gourmet, chef-inspired kitchen, paired with spectacular Southeast-facing windows, bathes the main floor in natural light throughout the day and cozy sunsets at night, making it an ideal space for both entertaining and daily living. Upstairs features a four bedroom layout with spa-inspired master bedroom private his & hers walk-in closet and serene 4-piece ensuite and a private jacuzzi overlooking side-yard. A peaceful place to relax and enjoy a good book. This mesmerizing home sits on a ~4800 sq.ft lot that features large mature trees & meticulously groomed plants and hedges, a wraparound front yard porch, and a private backyard with walk-out patio perfect for events and summer weekends with the kids. A few premium features include a custom finished basement with living and storage space, a powder/laundry room, separate laundry room with side-entrance, two-car garage, and an automated Built-In Sprinkler System for the front & backyard. Local amenities include premier grocers, clinics, malls (Heartland Town Centre), and first-class schools including Levi Creek Public Elementary, St.Barbara Catholic Elementary, St. Marcellinus Secondary School & Mississauga Public Secondary School - all within a 10 minute radius. Public transit and HWY 401 & 407 accessibility just minutes away. A home of this quality is rarely available in this sought-after neighbourhood. Don't miss out on your forever home at 1510 Samuelson Circle! (id:61215)
1 - 600 Maplehill Drive
Burlington, Ontario
** Construction is underway ** Welcome to the Gala Community with a French Country feel, rustic warmth & modest farmhouse design. Soon to be built 2-storey end unit townhouse by DiCarlo Homes located in South Burlington on a quiet and child friendly private enclave. The Spartan model offers 1551 sq ft, 3 bedrooms, 2+1 bathrooms, high level of craftsmanship including exterior brick, stone, stucco & professionally landscaped with great curb appeal. Main floor features 9 ft high California ceilings, Oak Staircase & Satin Nickel door hardware. Open concept kitchen, family room & breakfast area is excellent for entertaining. Choose your custom quality kitchen cabinetry from a variety of options! Kitchen includes premium ceramic tile, double sink with pull out faucet & option to upgrade to pantry & breakfast bar. 2nd floor offers convenient & spacious laundry room. Large primary bedroom has private ensuite with glass shower door, stand alone tub, option to upgrade to double sinks & massive walk-in closet. Additional bedrooms offer fair size layouts and large windows for natural sunlight. All bedrooms include Berber carpet. *Bonus $25,000 in Decor Dollars to be used for upgrades.* This location is walking distance to parks, trails, schools Burlington Mall & lots more! Just a few minutes highways, downtown and the lake. DiCarlo Homes has built homes for 35 years and standing behind the workmanship along with TARION New Home Warranty program. (id:61215)
419 - 801 The Queens Way
Toronto, Ontario
Bright and modern 1-bedroom suite with a spacious den that can easily function as a second bedroom, home office, or guest space. Features a sleek kitchen with built-in appliances, quartz countertops, and an open, functional layout designed for comfort and convenience. Prime location-steps to shops, restaurants, schools, and TTC, with quick access to Sherway Gardens, Bloor West Village, Royal York Subway Station, Mimico GO, and the Gardiner Expressway. Building Amenities: Fitness centre, stylish party room, and outdoor terrace with BBQs. (id:61215)
9 - 600 Maplehill Drive
Burlington, Ontario
** Construction is underway ** Welcome to the Gala Community with a French Country feel, rustic warmth & modest farmhouse design. Soon to be built 2-storey townhouse by DiCarlo Homes located in South Burlington on a quiet and child friendly private enclave. The Spartan model offers 1537 sq ft, 3 bedrooms, 2+1 bathrooms, high level of craftsmanship including exterior brick, stone, stucco & professionally landscaped with great curb appeal. Main floor features 9 ft high California ceilings, Oak Staircase & Satin Nickel door hardware. Open concept kitchen, family room & breakfast area is excellent for entertaining. Choose your custom quality kitchen cabinetry from a variety of options! Kitchen includes premium ceramic tile, double sink with pull out faucet & option to upgrade to pantry & breakfast bar. 2nd floor offers convenient & spacious laundry room. Large primary bedroom has private ensuite with glass shower door, stand alone tub, option to upgrade to double sinks & massive walk-in closet. Additional bedrooms offer fair size layouts and large windows for natural sunlight. All bedrooms include Berber carpet. *Bonus $25,000 in Decor Dollars to be used for upgrades.* This location is walking distance to parks, trails, schools Burlington Mall & lots more! Just a few minutes highways, downtown and the lake. DiCarlo Homes has built homes for 35 years and standing behind the workmanship along with TARION New Home Warranty program. (id:61215)
8 Graywood Drive
Toronto, Ontario
WOW, WOW, WOW! Every inch of this custom-built masterpiece (2020) has been designed and finished to perfection. Set on a sought-after street in the prestigious Rosethorn community, this home is the definition of modern elegance and thoughtful design. Step inside the show-stopping foyer, where soaring ceilings and exquisite millwork set the tone for what's to come. The main floor features a private office, a designer powder room, and a formal dining room complete with a servery, wet bar, and walk-in pantry - perfect for entertaining. The open concept kitchen, family room, and casual dining area overlook the beautifully landscaped backyard and inground pool. The chef's kitchen boasts a large centre island, Quartz countertops, top of the line appliances, and abundant storage. Main floor family room is truly breathtaking, featuring 21 foot ceilings, a gas fireplace, and gorgeous full-height wainscotting above the fireplace that adds a touch of timeless sophistication. A mud/laundry room with garage access, custom cabinetry, and a walk out to the yard completes the main level. Upstairs, discover four spacious bedrooms, including a gorgeous primary retreat with a spa-like 5pc ensuite, massive walk-in closet, and built-in vanity/workspace. One additional bedroom enjoys its own 3pc ensuite, while the remaining bedrooms share a beautifully appointed 5pc bath. The lower level continues to impress with a 5th bedroom, a glass-enclosed gym, and a massive recreation/games room with a fireplace and built-ins. Large windows fill the space with natural light, plus ample storage plus a 3pc bath. Outside, your backyard oasis awaits - featuring a covered patio with built-in speakers, inground pool, and multiple lounging areas ideal for family fun and entertaining. Additional highlights include a 2 car attached garage with wall storage, a private driveway, and an unbeatable location in the highly coveted Rosethorn neighbourhood. (id:61215)

