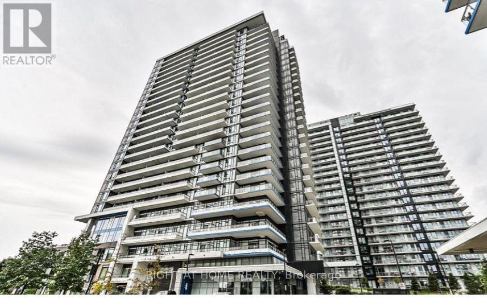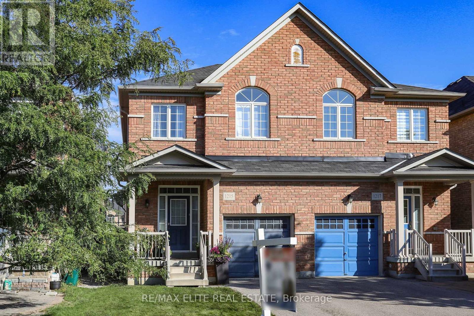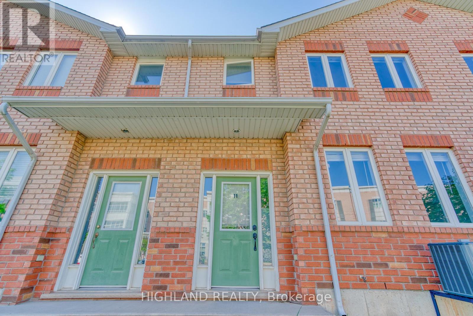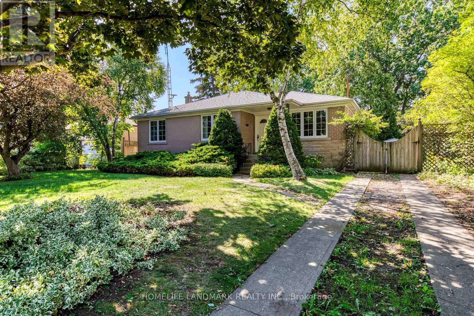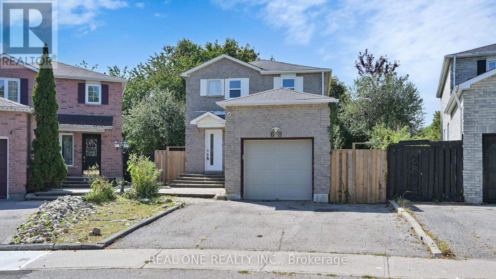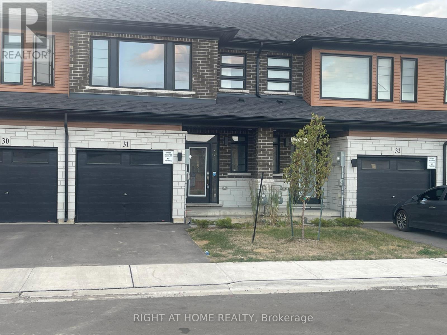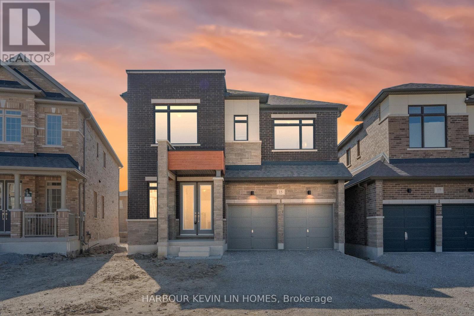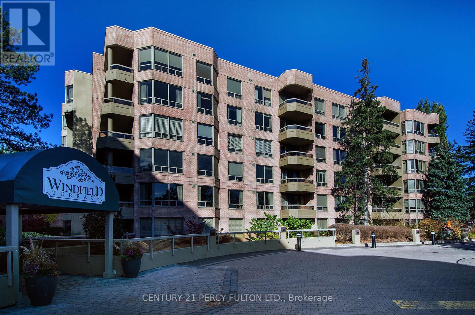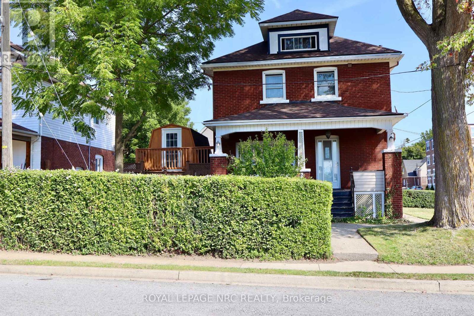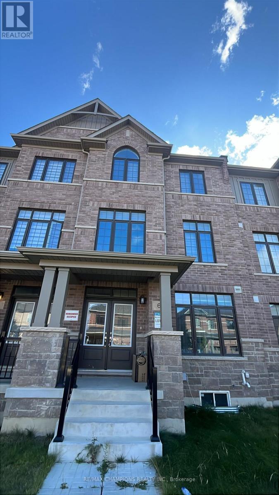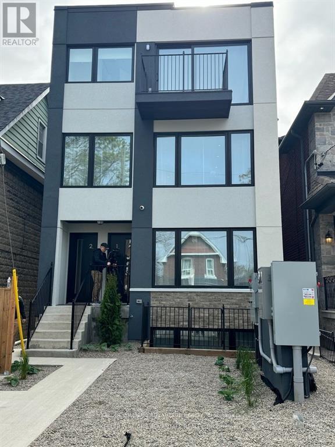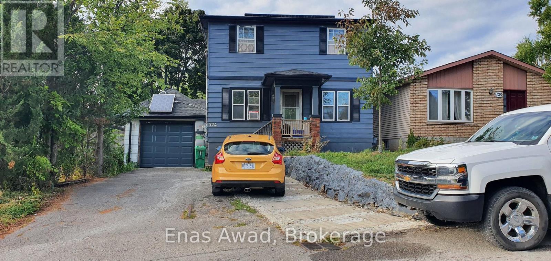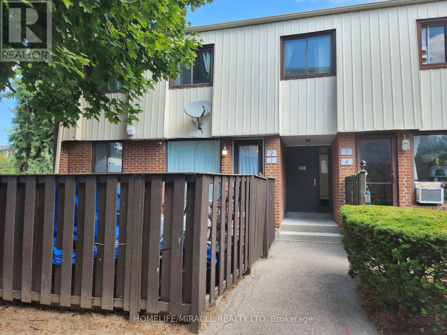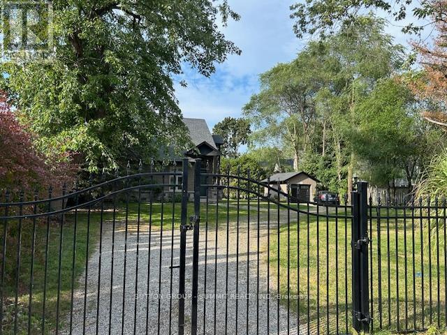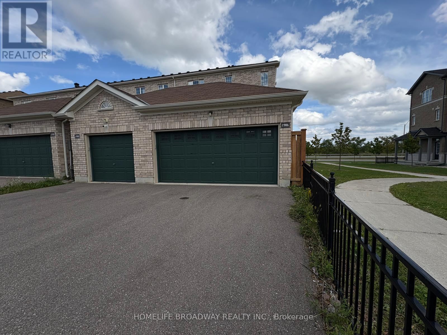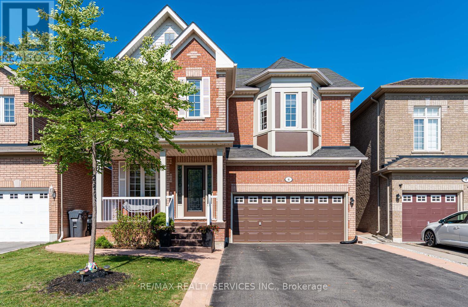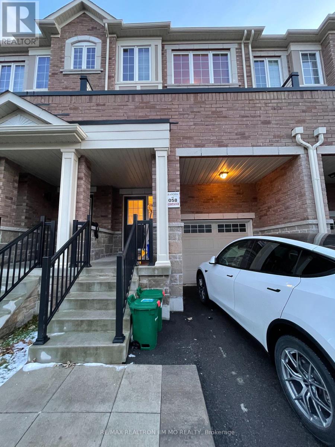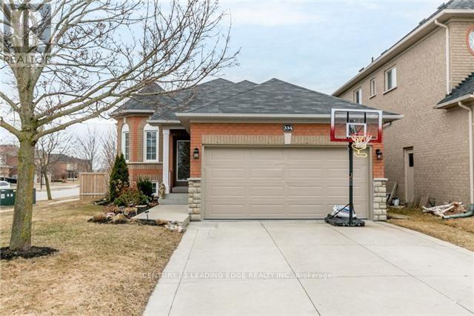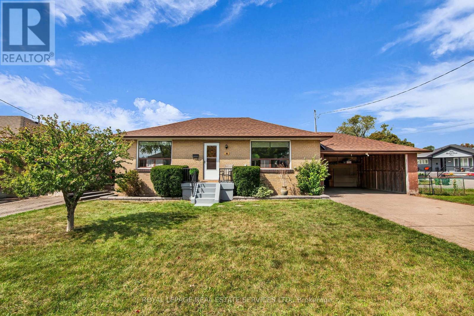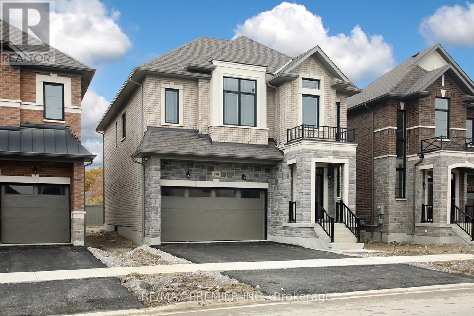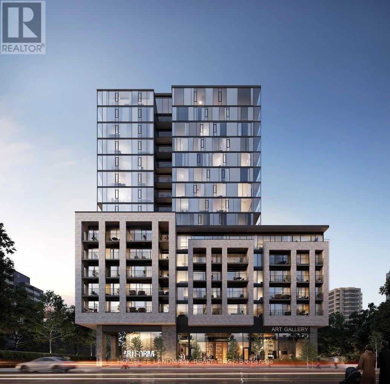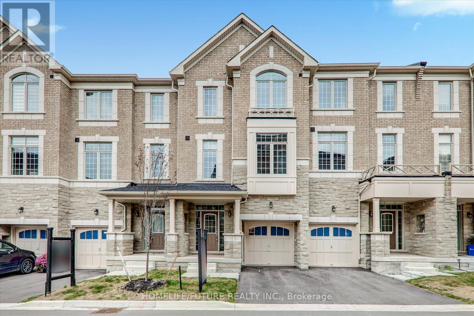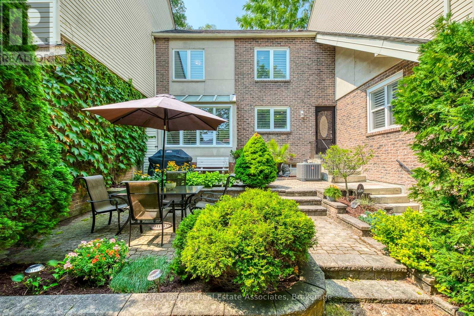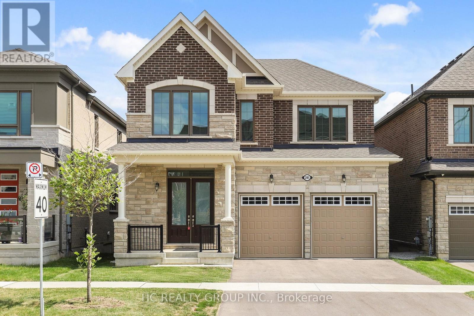Team Finora | Dan Kate and Jodie Finora | Niagara's Top Realtors | ReMax Niagara Realty Ltd.
Listings
Basement - 11 Neddie Drive
Toronto, Ontario
SPACIOUS & HIGH CEILING BASEMENT APT . SEPARATE ENTRANCE ** Detached Bungalow ** Steps To Bus Stop On Birchmount Road! Minutes To Hwy 401 & DVP. 2 BEDROOMS + DEN, 2 Full BATH, Eat-In Size Large Kitchen Combined With Living Room, Separate Ensuite Laundry Room, 1 Parking On Driveway . Excellent Location, Close To Agincourt Shopping Mall, Go Transit, TTC. VACANT & Available For Immediate Occupancy! No Furniture (Unfurnished)! Photos Shown Here From A Previous Listing! Suitable For 3 to 4 Persons Occupancy! (id:61215)
64 Grassbourne Avenue
Kitchener, Ontario
Welcome to this gorgeous townhouse! Nestled in a beautiful community where you would love to spend quality time with your family. A perfect balanced home between nature and city with lots of trails and amenities around. Main floor boasts a large Kitchen with great room. Entire floor is carpet free. Stunning kitchen has lots of cabinetry space with upgraded countertops and beautiful island. 2nd Floor offers big primary bedroom with an en-suite along with 2 additional good-sized bedrooms. Finished basement can be utilized as your entertainment area or home gym or home office. Schools, parks and amenities are nearby. It wont last long, so Dont Miss it!! (id:61215)
1803 - 2560 Eglinton Avenue W
Mississauga, Ontario
Welcome to this beautiful and cozy unit, thoughtfully upgraded and meticulously maintained! Featuring a modern kitchen with stainless steel appliances, quartz countertops, and ample cabinet space, this home is perfect for both everyday living and entertaining. Enjoy the convenience of an ensuite laundry, two full bathrooms, and a private open balcony with stunning city views. The unit also comes with owned underground parking and a locker for extra storage . Located directly across from Erin Mills Town Centre and Credit Valley Hospital, you're steps away from parks, schools, public transit, and Highway 403, making commuting a breeze. This well-managed building offers 24-hour concierge service and premium amenities, including a party room, fitness centre, and entertainment spaces perfect for hosting guests. Whether you're a first-time buyer, downsizing, or investing, this unit truly offers it all. A must-see experience, it's for yourself! (id:61215)
62 Waterton Way
Bradford West Gwillimbury, Ontario
Gorgeous 4+2 bedroom raised bungaloft on a premium 50 ft RAVINE lot in a quite cul-de-sac offering uninterrupted forest views blended w/backyard gardening from the entire rear of the home.Eclectic style of design creates a unique, personalized, cohesive space in a thoughtful balanced way.This home features 9Ft Ceiling, hardwood floors on main, potlights, large porch, double door entrance, main floor laundry w/access to garage. Upgraded baths w/custom cabinets,frameless glass enclosure and showers.Storage rooms and closets w/closet organizers and shelving.Open concept area of family room and kitchen with 16 ft cathedral ceiling, gas fireplace and soaring windows create an airy luxurious feel. Modern chef's kitchen w/granite countertop, oversized centre island w/breakfast bar, 3-section built-in pantry, extended chef desk, 6- burners gas stove-perfect for both everyday cooking and entertaining. Breakfast area with walk-out to deck and patio. Main level includes a large primary suite with walk-in closet and 5-pc ensuite, plus a second bedroom with semi-ensuite access. Upstairs, the loft features two spacious bedrooms and a 4-pc bath ideal for teens, guests, or home office space. Beautifully finished basement with large above ground windows 33x58 inch in family room and bedroom, massive great room, 4 pc bath w/free standing bath and shower.2-Car Garage w/3-sectional cabinet. Step outside to your private backyard paradise with a comfortable deck, patio, trees, bushes, perennial landscaping, and a lush, sprinkler-fed lawn perfect for summer entertaining. A family-friendly neighborhood close to everything that matters. Walking distance to schools, library, parks, trails, BWG Community Centre and excellent amenities.10-15 Minutes to Go Station, Hwy 400, Costco, Upper Canada Mall, restaurants. Daily essentials are within easy reach for the ultimate in convenience. Nature, privacy & space to thrive. Ready to fall in love? This is more than a home-it's a lifestyle. (id:61215)
15 Farr Avenue
East Gwillimbury, Ontario
New Renovated House In Town Of East Gwillimbury. Move Into This Cute Bungalow As A Future Investment. Home Sits On 100X150 Mature Lot. New Kitchen, New Bathroom, New Floor, New Paint, Newly Septic Replaced. Eat-In Kitchen, Master With Ensuite And Huge Double Detached Heated Garage. Friendly Very Quiet Neighborhood. Absolutely Fantastic Location, Minutes To All Shopping & Amenities, Close To Grocery, Community Centre, Public Transit, 404 & More. (id:61215)
1215 Mccron Crescent
Newmarket, Ontario
Fantastic Spacious Family Home! Move In Ready! Garage Access! Massive Kitchen Showcases With Stainless Appliances, Centre Island! W/O To Yard! Master Suite Features Walk In Closet & Ensuite W/Separate Soaker Tub & Shower! One Of The Bdrms Used As Home Office! Offers Any Time! (id:61215)
291 Hillcrest Avenue
Toronto, Ontario
Fantastic Opportunity On The Best Block Of Hillcrest Avenue!This gorgeous home offers charm, character, and quality features throughout. The kitchen is finished with custom cabinetry, quartz countertops, and a marble backsplash, complemented by two well-appointed washrooms. The main floor includes engineered hardwood, while the upper level has broadloom carpeting. Most windows have been replaced, with pot lights enhancing the living room, kitchen, and family room. Two convenient walk-outs, upgraded attic insulation, and a wrought-iron railing around the inground pool complete this wonderful property. (id:61215)
11 - 1750 Creek Way
Burlington, Ontario
Absolutely Stunning , Bright 3 Bedroom, 3 Bath 2 Storey Beautiful Town Home In Sought After Sheldon Creek Community. Open Concept Layout. Family Size Kitchen With Breakfast Area. Large Master Bedroom With Walk In Closet & Spacious Ensuite Bath. Inside Garage Entrance. Close To Restaurants, Shopping Malls, Schools And Parks. Easy Access To Transit And Major Highways. A Must See!! Tenant Pays All Utilities. (id:61215)
1010 - 510 Curran Place
Mississauga, Ontario
Bright Spacious Unit In The Heart Of Square One * One Bedroom Plus One Den, Den Can Be Used For 2nd Bedroom * One Parking And Locker Included * South Lakeview * 9 Ft Ceiling With Crown Molding, Open Concept Kitchen With Granite Counter Top * Laminate Floor Throughout * Steps To Square One, Sheridan College, Celebration Sq And More...... (id:61215)
438 Sandmere Place
Oakville, Ontario
Welcome to this charming, newly renovated bungalow in Bronte East, one of West Oakvilles most sought-after neighborhoods.This upgraded home features 3 bedrooms and 2 bathrooms, including a bright and functional kitchen with granite countertops and plenty of storage. The 1.5 bathrooms are tastefully finished for comfort and convenience. The sun-filled basement offers additional space, either for recreation and storage . Outside, the large, fully fenced backyard with mature trees provides shade and privacy for outdoor enjoyment. Ideally located, this property is close to parks, top-rated schools, shopping, the lake, highways 403/QEW, and the GO station, making it the perfect blend of comfort and convenience. (id:61215)
Lower - 751 St Clarens Avenue
Toronto, Ontario
Welcome to the vibrant Wallace-Emerson neighborhood! This self-contained, lower-level unit features 1 spacious bedroom, 1 kitchen, and 1 bathroom. The unit comes partially furnished, with utilities included, on-site laundry, and is move-in ready. Enjoy the comfort of central air conditioning and heating. Conveniently located just steps from the subway, shopping, restaurants, community center, Dufferin Grove Park, and more! (id:61215)
68 Large Crescent
Ajax, Ontario
Welcome To This Gorgeous Family Home In High Demand Neighborhood! Pie-Shaped Premium Lot, Newly Renovated & Upgraded, Hardwood Floors Throughout, Pot Lights, Crown Mouldings, Fully Finished Basement Provides Extra Bedroom And Great Space, Rare Offer 4 Baths in This Area, Minutes To Community Rec. Centre, Library, Hwy. 401 (id:61215)
11 Yorkville Avenue
Toronto, Ontario
Brand New Never Lived 3 Bedroom Plus Media Suite At The Iconic 11 Yorkville Avenue, A 62-Storey Architectural Landmark In One Of The Worlds Most Prestigious Luxury Districts. This Modern Residence Features An Open-Concept Layout With Built-In Miele Appliances, A Marble Kitchen Island With Wine Fridge, Spa-Inspired Finishes, And Floor-To-Ceiling Windows That Fill The Space With Natural Light. Comes With 1 Parking Space With Ev Charger And 1 Locker. Perfectly Located Steps To Bloor-Yonge Subway Station, University Of Toronto, Toronto Metropolitan University, Rotman School Of Management, And Leading Hospitals, With Luxury Shopping, Fine Dining, And Cultural Landmarks Like The Royal Ontario Museum Nearby. Residents Enjoy World-Class Amenities Including Infinity Pools, Fitness Centre, Spa, Rooftop Zen Garden With Bbq Lounge, Wine And Bordeaux Rooms, Business Centre, Guest Suites, And A 24-Hour Concierge, Offering The Ultimate Luxury Living Experience In The Heart Of Toronto. (id:61215)
31 - 448 Blackburn Drive
Brantford, Ontario
Welcome to this beautiful townhouse. It is located in a family-friendly neighbourhood of Brantford. The main floor offers a spacious foyer, powder room, dinette, modern kitchen and a decent-sized great room. This entire level is bright, with large windows that provide natural lighting. The upper level boasts three good-sized bedrooms and 2 full bathrooms. The primary bedroom is complete with a large walk-in closet and en-suite bath. A fully maintained backyard is where you can spend quality time throughout the summer. This house is located minutes away from Costco, Highway 403, schools, and shopping centers. Don't miss it!! (id:61215)
15 Monticola Avenue
Richmond Hill, Ontario
Discover luxury living in this brand-new detached home in the prestigious Legacy Hill community built by Green Park. Offering 3,141 sq ft above grade (per builder), this thoughtfully designed residence has never been lived in and comes with a full Tarion warranty and $$$ spent on upgrades. The main level boasts soaring 10 ft smooth ceilings, upgraded hardwood flooring, a bright open-concept layout with a welcoming living and dining area, a spacious family room with a modern gas fireplace, a convenient main-floor office, and a functional mudroom with a walk-in closet for added storage and organization. The gourmet kitchen is the heart of the home, finished with quartz countertops, extended cabinetry, a large center island, and a breakfast area with walk-out to the backyard. The basement features upgraded oversized windows that bring in natural light. Upstairs, 9 ft smooth ceilings enhance the sense of space and light. Four generously sized bedrooms each feature walk-in closets and private ensuites with upgraded glass showers, while the primary retreat offers a spa-inspired 5-piece ensuite with a freestanding tub, an enlarged upgraded shower, and a double vanity. A versatile flex room on the second floor provides endless possibilities, whether used as a den, sitting room, playroom, or converted into a 5th bdrm, while a second-floor laundry room adds convenience. Designed with quality in mind, the home showcases a beautiful modern facade set on an approximately 40 ft lot. Situated in one of Richmond Hills most desirable locations, this home falls within the highly rated school catchments of Bayview Hill Elementary, Bayview Secondary (IB Program), and Christ the King ES (French Immersion), providing excellent educational opportunities. With close proximity to shopping, dining, parks, and major highways, this move-in ready residence perfectly blends modern elegance, functionality, and value-an ideal choice for families seeking a stylish new home in a top-tier location. (id:61215)
604 Room A - 11 Everson Drive
Toronto, Ontario
A Well-maintained Townhouse Located In Prestigious Yonge And Sheppard Area*It Features Spacious Living And Dining Area With Fireplace And Bright Window*Modern Kitchen With Central Island And B/I Appl*The Primary Spacious Suite Spans The Entire Third Floor*Hardwood Floor*5-pc Ensuite With Double Sinks, Glass Shower, Bathtub, And His/Her Walk-in Closets With Organizers*Excellent Location, Steps To Park, Shops, Restaurants, Subways, Highways.*Simple Furniture Can Be Provided If Needed*Kitchen and laundry to be shared*Parking is Available With $100 Extra Cost Monthly* Short term lease is available**Three other Listings are available for lease in the same property. (id:61215)
708 - 28 Hollywood Avenue
Toronto, Ontario
Located in the heart of North York, this unit comes with 2 bedrooms, 2 bathrooms, and 1 large den which can be easily turned into a home office or guest room. The unit has southern exposure, large floor-to-ceiling windows with a beautiful view of the newly renovated courtyard and garden, comes with hardwood flooring, and has been refurnished with a brand new fridge. The condo is within a short walk to Claude Watson School For Arts, and is part of the highly ranked Earl Haig Secondary School and McKee Public School district. The condo is also conveniently located within minutes of walking distance to Mel Lastman Square, subway station, grocery stores, pharmacy, restaurants, LCBO, nearby parks, and the public library. The condo maintenance fee provides full coverage of all utilities, including Bell Fibe TV and high-speed fibre internet, and the condo offers premium amenities such as indoor swimming pool, 24-hours concierge, sauna, gym, party room, visitor parking, guest suites, and so on. Unit comes with 1 parking space and 1 locker. Maintenance fee covers all utilities, Bell Fibe TV and high-speed fibe internet. (id:61215)
12471 Fifth Side Road
Halton Hills, Ontario
Beautiful 3 Bedroom All Brick very well kept Bungalow with Double car Garage situated on almost an Acre Lot. sun filled open concept living and kitchen area with two large way windows, Very Convenient Location of Georgetown Five Minutes from Hwy 401,Hwy 407,Milton,andGeorgetown.nice paved driveway can hold more than 10 car parking, beautiful Modern kitchen with granite counter tops . 2 bedroom finished basement with sept ent. 18x30 deck with built in Gazebo. very private back yard with mature trees and backing to corn fields. (id:61215)
321 - 1210 Don Mills Road
Toronto, Ontario
Executive Windfield Suite, 921Sqft Of Elegance! Gorgeous West Garden View, Open Concept, Functional Layout, Loads Of Natural Light Throughout & Neutral Decor. Generous Foyer W/Marble Flr, Huge Livg/Dining W/Flr To Ceiling Windows & W/O To Lge Balcony. Rich Hwd Flrs. Custom Eat-In Kitchen W/Many Cabinets & Desk. Large Master + Ensuite Laundryrm W/Loads Of Storage. New Bath, Upgrades! Immaculate Bldg, Grand Lobby,24/7 Concierge, Lots Of Visitor Pkg. Unit will be professionally cleaned before possession. Walk to Shops of Donmills, Bank, Shoppers, LCBO, Coffee Shops etc etc. Mins to DVP, 401 & D/Town. (id:61215)
17b Amanda Street
Orangeville, Ontario
A Lovely 3 + 1 Bungalow For Your Family Or Extended Family Which Has Appeal For Investors Too! Having A Separate Entrance, Large Back Yard, 2 Decks & Within Walking Distance To The Downtown Restaurants, Shops & Theatre Adds To The Allure Of This Home. It's Freshly Painted With A Tasteful, Newly Renovated Main Floor 4Pc Bath. There's Engineered Hardwood & Tile Flooring On The Main Level. The Open Concept Breakfast Area W Walk-Out Allows You To Enjoy Your Morning Coffee On Your Glass Paneled Deck Overlooking A Large Fenced Backyard. An Updated Kitchen Is Open To the Dining Room. A Large Picture Window Compliments The Living Room Offering Natural Light. There's A Spacious Primary Bedroom With Double Closet & The Garage Was Converted To Provide Another Bedroom, Home Office Or Music Room. There Is Access To The Shared Laundry Downstairs. A Light-Filled In-law Suite With A Separate Walk-Up Entrance & Above Grade Windows Overlook It's Own Deck & A Large Backyard. An Attractive Cement Walk-way Leads From The Lower Level To The Driveway. This Home Offers Both Curb Appeal & Charm! (id:61215)
908 - 17 Dundonald Street
Toronto, Ontario
This Spectacular And Bright, South-East Facing Corner Unit Features 2 Bedrooms, 2 Bathrooms & A Study Area. With Approximately 741 sq ft (as per builder's floorplan) And Graciously Sized, This Modern & Inviting Open Concept Suite Includes Brand New Contemporary Furniture, Brand New White Oak Plank Styled Vinyl Floors, Professionally Painted Walls - A Real Wow Factor, The Floorplan and the Finishings Will Be A Tenant's Delight! In-Suite Laundry Cupboard With Stacked Washer And Dryer. Sleek Modern Kitchen Features Built-In Fridge/Freezer, Built-In Stove & Stainless Steel Oven, Built-In Dishwasher. Stainless Steel Microwave. Enjoy Your Sunny Days On The Balcony With Ample Space For A Table and Chairs. The Location Is Superb With Yonge St And Church St Shops And Restaurants Within Close Walking Distance! With TTC/Subway Access To Wellesley Station From Condo Lobby Entrance, Convenience Is An Understatement! Amenities Include; Gym, Party Room, Rooftop Deck, Guest Suite, Visitor's Parking, And Bicycle Storage. 24 Hr Surveillance Concierge. Superintendent On Site. Situated Primely For Easy Commute To U of T and TMU. Builder's Floorplan Attached With Builder's Measurements. Heat And Central Air Conditioning Included In Rent. Tenant Pays Utilities; Hydro & Water. Locker Is Available For Additional $50.00/month And Parking Available for Additional $200.00/month. Tenant Insurance Package Required. All Measurements Taken From Builder's Floorplans (Principal Rooms Open Concept) - Tenant And Tenant's Agent To Verify Measurements. (id:61215)
5322 Heywood Avenue
Niagara Falls, Ontario
Welcome to this 2.5 storey home that boast classic character and style featuring a leaded window in the upper staircase. Perfect for the fist time buyer with a growing family or investment property.This home has large foyer that leads into a spacious living room and dining room all with original hardwood. flooring The kitchen still has the classic cupboards and plenty of space. Off the kitchen is a closed in porch that is an ideal storage space.3 large bedrooms upstairs with a huge attic that could be a 4th bedroom, hobby room or play area.. One of the bedrooms was a kitchen in the past and there is still plumbing capped off in the floor if you ever wanted to add a 2nd kitchen. The home includes a security system (excluding the outside cameras)The basement has a large storage area, workshop area with workbench, furnace & laundry room combined and a 1pc bath that is a toilet. The North/West corner of the basement will occasionally get a little water in during heavy rains but goes in the floor trough.Also the tree at the front of the house is a city tree so once a year they will come out to snake the drain incase roots are growing in it.There is a water stain on the floor in the attic where the old chimney used to be and the roof has been replaced that resolved the issue.There is a large shed with a finished loft that is an ideal get away and relax area. The ground floor of the shed is a large storage area and could accommodate small vehicle the owner states. There used to be a detached double car garage on the property and the foot print is still there for future use if needed.Furnace 11 years old, roof August 2023, hot water tank 2011. Come and enjoy this home at an affordable price! (id:61215)
6 Mccormack Road
Caledon, Ontario
Beautiful Luxury 3 story Town home In The Heart Of Caledon: Bright And Spacious Layout with Hickory Model Approx.2600 Sq. Ft. As Per Builder's Floor Plan: 3 Bedroom: 3 Full Bath:Main floor with Huge Bachelor Suit With 4pc Bath & Kitchen: 2nd Floor Oversized Great Room W/ Balcony & Electric Fireplace: 9 Feet Ceiling:Laminate Floor: Solid Oak Staircase: Family Size Kitchen with Quartz Countertop, Extended Breakfast bar Counter & S/S Appl: 3rd Floor Laundry: (id:61215)
122 Monarch Woods Drive
Kitchener, Ontario
Welcome to Magnificent Monarch Woods, a stunning corner-unit townhome in the highly sought-after Doon South community, backing onto lush greenspace and filled with natural light. The second floor showcases a spacious, open-concept living and dining area with a modern kitchen appliances (fridge, stove, and dishwasher), breakfast island, and a walk-out deck perfect for entertaining. Upstairs, youll find three generously sized bedrooms, including a primary retreat with 4-piece ensuite, walk-in closet, along with two additional bathrooms. The main floor offers a versatile bonus room ideal as a 4th bedroom, office, or playroom with direct backyard access, plus garage entry and parking for two vehicles. Conveniently located minutes from Conestoga College, schools, parks, trails, golf courses, shopping centres, and quick access to Highway 401this is the perfect place to call home. (id:61215)
12 Batavia Avenue
Toronto, Ontario
The property comprise 4 furnished rental apartment suites and one laneway house also furnished. In total there are 4 two bedrooms and 1 four bedroom units. All units are self contained and built and furnished to high end luxury standards. In total there is over 5,000 sf of rentable space. There is very little common area. The entire project is low maintenance with in ground snow melting and solar panels. All suites have full kitchens and in total there are 10 bathrooms. This is a headache free investment with a brand new building and no cap ex for another 20 years. The lease can be terminated and this could make a wonder full family compound. This housing is the future for the city. Potential to purchase the company and save LTT and take advantage of shareholder loans which would mean tax free income for 15 years at least. Potential to condo convert the asset. For showings please contact the Listing Agent Full CIM is available. Data room with all materials and photos. For additional information please email listing agent. (id:61215)
70 Hemingway Crescent N
Markham, Ontario
**Sought After Prestigious Hemingway Cres**Tree Lined Street in Mature Neighborhood**Large Lots 75X130Feet **Double Ensuites primary bdrms with crown moulding and semi ensuite bdrm**both ensuite upgraded with high end door and crystal door knobs, All smart toilets on main and 2nd floor. Beautiful Japanese maple tree next to deck, Famous School : William Berczy Junior & Unionville High**Minutes to 404/407, FMP, Plazas, Too Good Pond****Finished Walk Out Basement with new laminate floor, lights and Wet Bar, Sauna, 3pc bath*Pool table with lamp and score board and games included. Quality 3/4 inch hardwood throughout *Wrought Iron Stair Railings, Newer Baths & Kit With B/I Appliances**New interlock walkway, New walkway to backyard >Secluded Backyard with Heated Inground Pool with newer cover for safety (All Pool equipment and sprinkle system AS IS) **Do Not Miss!!! (id:61215)
724 Third Avenue
Peterborough, Ontario
For Sale by Owner. This 2 storey home not a drive-by. The exterior and interior has been upgraded and freshly painted. The second floor has three-piece bathroom and three bedrooms. Main floor has a living room, a bedroom, a three-piece bathroom, kitchen and a dining area. This home boasts of a spacious full basement with a dryer and washer, utility room and family space. The spacious full garage has drywalls and ceiling and could house up to two small cars.This 4-bedroom (4+1), 2-bathroom house is the perfect opportunity for first-time buyers or savvy investors. Located just minutes walk to bus stops (bus 6 and bus 5) to Fleming College and Trent University, this property offers incredible income potential as a student rental, with the ability to generating more than $3,900/month in gross rents from the main floor and second floor. Highlights New Shingle Roofing June 2025 Newly installed (owned) Space heating/DHW Hot Combi-boiler 250K April 2025 Spacious, covered garage (id:61215)
595 Celandine Terrace
Milton, Ontario
Welcome to your dream family home in the heart of Rural Milton - a beautifully crafted 2024 Great Gulf townhome offering nearly 2,000 sqft. of stylish, well-designed living space. Step inside to find hardwood flooring throughout, 9-foot ceilings, and pot lights on the main level, creating a warm and airy atmosphere from the moment you enter. This 4-bedroom, 3.5-bath home is thoughtfully designed for both comfort and functionality, with spacious rooms and quality finishes that enhance everyday living. At the heart of the home is a stunning chef-inspired kitchen featuring stainless steel appliances, quartz countertops, a generous walk-in pantry, and sleek cabinetry - perfect for hosting, cooking, or enjoying cozy family meals. The elegant oak staircase with iron pickets adds a touch of sophistication, beautifully connecting the home's modern interior. Enjoy the convenience of direct garage access from inside the home, making daily routines easier and more efficient. Step outside to your cozy backyard, ideal for relaxing, gardening, or enjoying a morning coffee in peace. Perfectly located just minutes from scenic parks, top-rated schools, grocery stores, banks, Golf Club, and popular restaurants, this home offers the ideal blend of peaceful everyday convenience. Whether you're a growing family, a busy professional, or a savvy investor, this move-in-ready townhome is a rare opportunity you wont want to miss. (id:61215)
2 - 1100 Oxford Street
Oshawa, Ontario
Welcome to 1100 Oxford Street, Unit 2-a beautifully maintained condo that perfectly blends comfort, convenience, and modern living with new flooring. Recently refreshed and thoughtfully designed, this home offers a warm and inviting atmosphere, ideal for families, professionals, or anyone seeking stress-free living. Featuring a spacious and functional layout, the unit includes Three bright bedrooms and two full bathrooms, providing ample space for both relaxation and entertaining. The open-concept living and dining area is filled with natural light, creating an airy, welcoming environment, while the updated kitchen is equipped with quality appliances, generous cabinetry, and plenty of counter space to meet all your culinary needs. A private balcony/patio extends your living area outdoors, offering the perfect spot to enjoy your morning coffee or host small gatherings. The fully finished basement provides additional versatility with a full three-piece bathroom, making it ideal for a recreation room, home office, or guest suite. Freshly painted throughout, the unit is truly move-in ready and enhanced with the convenience of in-suite laundry. With all utilities included in the condo fees, residents can enjoy worry-free living without the concern of unexpected bills. Parking is made simple with an assigned space as well as visitor parking for guests. Perfectly situated in a desirable location, this home is close to shopping, schools, public transit, and major roadways, ensuring both comfort and convenience for everyday living. (id:61215)
820 - 1 Jarvis Street
Hamilton, Ontario
Available Immediately! High-speed Rogers Internet is included in the rent! *** 1 bedroom 1 Bath unit!* 461sqft living space in a 1-year-new building! *Full Unit Wide Balcony! The kitchen is fully equipped with stainless steel appliances: fridge, cooktop, built-in oven, microwave, and dishwasher. In-suite laundry .Enjoy great building amenities such as concierge/security, a gym, co-working lounge, parcel lockers, and a stylish lobby lounge. a short walk to West Harbour and Hamilton GO stations. two minutes walk to bus stop with direct routes to McMaster University, Mohawk College, and both St. Joseph's and the General Hospitals. Sobi bike stations are conveniently located throughout the area.Tenant to pay rent+ water and hydro. Tenant insurance required***Min. 1 year lease. No smoking! (id:61215)
153 Blair Lane
Hamilton, Ontario
Fantastic Oak Hill neighbourhood, located close to trails, shopping, golf courses and 403. This all -brick home is situated on a double lot (85x150) on a dead-end Lane in a prestigious area. The entire property is fenced in with wrought iron gates at the front. The large property allows opportunities to build an additional garage or put in a swimming pool. Both levels have white hardwood flooring. The great room boasts vaulted ceilings and a granite feature wall with gas fireplace. The eat-in kitchen includes an island with quartz counters and walkout to the back yard. The laundry is on the main floor, as well as a 2pc powder room. The custom staircase with glass rails brings you to the main bedroom loft, which has a cute balcony attached. Both bedrooms have access to the ensuite bathroom which boasts a gorgeous soaker tub, shower, vanity and toilet. Don't miss out on the opportunity to be in this upscale multi-million dollar neighbourhood! (id:61215)
1906 Donald Cousens Parkway
Markham, Ontario
Welcome to this stunning builder's model home in the highly desirable Cornell community of Markham. Thoughtfully designed with modern finishes and bright, open spaces, this home offers the perfect balance of comfort, convenience, and style. From the moment you step inside, you'll notice the abundance of natural light flowing through large windows, enhancing the spacious open-concept layout. The main living area is ideal for entertaining, with a seamless connection between the kitchen, dining, and family spaces. The kitchen features quality finishes, ample cabinetry, and generous counter space, making it a true centerpiece of the home. Upstairs, you'll find well-sized bedrooms, including 2 primary suites complete with walk-in closet and private ensuite. Each room offers comfort and flexibility, whether for family, guests, or a home office. Minutes from highly ranked schools, Markham Stouffville Hospital, shops, restaurants, and major highways. Move-in ready and perfectly situated, this is a home you'll be proud to call your own. (id:61215)
6 Foxhollow Road
Brampton, Ontario
Welcome to this stunning 2,347 sq. ft. detached home with 40 feet lot, perfectly situated in a family-friendly neighborhood with parks, schools, and transit just steps away. The inviting entryway opens to a bright living & dining room featuring laminate flooring, pot lights, and large windows that fill the space with natural light. The main floor boasts 9-ft ceilings, creating an open and airy feel throughout. Enjoy cozy evenings in the family room with fireplace & pot lights, or cook up a feast in the chefs dream kitchen, complete with stainless steel appliances, quartz countertops, stylish backsplash, and plenty of storage space. Elegant zebra blinds add a modern touch across the home. Upstairs, the spacious primary bedroom features laminate flooring, a walk-in closet, and a luxurious 5-piece ensuite. Three additional bedrooms are generously sized, perfect for family or guests. This home also offers a separate side entrance to a finished basement, featuring 2 bedrooms, a full kitchen, and a washroom - ideal for in-laws, guests, or rental potential. Step outside to your oasis backyard, perfect for kids to play or for hosting memorable family gatherings. This home truly combines comfort, style, and functionality - don't miss your chance to make it yours! (id:61215)
40 Lady Dolores Avenue
Vaughan, Ontario
Welcome to your exquisite 3-storey townhome in Upper Thornhill Estates! This executive residence is bathed in natural light and features a spacious layout, creating an inviting atmosphere throughout. The gourmet kitchen boasts a center island and elegant granite countertops. This home has been meticulously upgraded with numerous finishes and attention to detail and it is ready for you to move in and add your personal touch. Whether you're lounging in the generous living area, unwinding in one of the comfortable bedrooms, or enjoying the fresh air on the private balcony, this home offers both comfort and convenience. Conveniently located near parks, schools, hospitals, groceries, and shopping centers, everything you need is just moments away. Plus, with easy access to major highways and public transit, commuting is a breeze. Don't miss out on the chance to experience luxury living in a sought-after location. Schedule a viewing today and make this stunning townhome your new home! (id:61215)
1723 Howard Avenue
Windsor, Ontario
Investors Dream with Multiple Exit Strategies! Welcome to 1723 Howard Ave, Windsor, a freehold property offering endless potential for investors, first-time buyers, and flippers. Perfectly located across from a Windsor Health Centre and surrounded by schools, shopping, and medical offices, this home blends convenience with opportunity.Currently rented to students, it provides immediate rental incomea ready-made investment for anyone looking to step into the Windsor market. Featuring four bedrooms, a den, 1.5 bathrooms and an open-concept layout, its well-suited for student housing or a growing family. The partially finished basement and attic add flexibility for storage, recreation, or future development.For investors, this property is strategically placed near the University of Windsor, St. Clair College, and transitensuring consistent demand. For flippers, its solid bones and central location make it a strong candidate for renovations and resale. And for first-time buyers, the size and layout offer plenty of room to grow, while the existing rental income can help offset the mortgage. With cash flow, location, and growth potential, 1723 Howard Ave has multiple pathways to success. (id:61215)
334 Clearmeadow Boulevard
Newmarket, Ontario
Detached All Brick Bungalow on Corner Lot with Double Garage, Fully Furnished with POSITIVE CASH FLOW offering incredible rental potential for the right buyer. Home is currently rented room by room. This versatile property features Main Floor with 5 tenants occupying separate rooms, shared kitchen, full bathroom, washer and dryer. Lower Level with above grade windows offering natural light has an additional 4 rooms, 3 being vacant, shared kitchen, full bathroom, washer and dryer. California shutters and hardwood flooring on main level. Access to garage. Tenants to be assumed - $7,300.00 Total monthly income generated in this property. (id:61215)
16 Redfern Avenue
Toronto, Ontario
This solid brick bungalow is bathed in sunlight and situated in a highly sought-after, peaceful, and family-friendly neighborhood.The home sits on a beautiful 6,660 sq. ft. corner lot, featuring a lovely ivy canopy at the back entrance and two large pine trees at the rear of the property. There's also additional space that was previously used for growing vegetables. Parking is generous, with two carport spots and additional driveway space for four cars.This light-filled, well-built home offers a wonderful opportunity for a family to establish roots. There is significant potential for renovation, finishing the basement to create an income suite or in-law suite, or even building new.The property is conveniently located close to TTC, major highways, shopping malls, Humber River Hospital, excellent schools, and parks.The property is being sold in "as-is" condition. We invite you to explore this excellent opportunity to move into a fantastic neighborhood with various possibilities. (id:61215)
Lower - 590 Kleinburg Summit Way
Vaughan, Ontario
Exceptional opportunity to lease a brand new 2 bdrm, 1 bath basement apartment, 1 parking on the driveway, modern luxury kitchen, stainless steel appliances and ensuite laundry. Potlights and custom window blinds. Home is located south of Kirby Rd in prestigious high demand Kleinburg. Upgraded washrooms with Quartz countertop. (id:61215)
56 Harbord Street
Markham, Ontario
Amazing opportunity to own this $$$ upgrade 3 brs double car garage cozy FREEHOLD Townhome in highly sought after school district. Freshly painted, newly hardwood fl through-out. Bright & spacious featuring a modern eat-in kitchen w/granite counter, ceramic back splash & cenrte island. Breakfast area can access to garage. Master w/5pc ensuite, coffered ceilings, large w/i closet with custom closet organizers. Well-sized bedrooms w/large windows proving this stunning home with natural light. Finished basement w a home office, lots of pot lights, B/I shelves & 3 pc ensuite. Private fenced courtyard with a stylish, custom-built composite deck designed for low maintenance, ideal for entertaining, dining or relaxing outdoor activities. Many top ranked schools, Backett Farm P.S just outside your door. Pierre Trudeau H.S., restaurants, parks, plazas and public transit nearby. A perfect home in a family-friendly community where offers exceptional options for all stages of life. (id:61215)
86 Dunas Street
Mississauga, Ontario
Modern Living in the Heart of Mississauga, located in a prime central location, this stylish 1-bedroom + den unit is nestled in a nearly-new building packed with top-tier amenities. Enjoy the convenience of two full bathrooms, sleek laminate flooring throughout, and the added value of owned parking and a locker. Public transit right at your doorstep, quick access to QEW and Hwy 403, just minutes from the GO Station, lifestyle perks surrounded by restaurants, shops and supermarkets everything you need is within walking distance. (id:61215)
277 Kirkham Drive
Markham, Ontario
Welcome To This Beautiful, *** Brand New ** Townhouse By Fair Tree. 3 Bedrooms & 4 Washrooms. Backs On To Ravine Lot, "Overlooking Pond" Luxurious Finishes, Open-Concept Layout W/ 9 Ft Ceiling & Upgraded Tiles & Hardwood Floors. Perfect For Entertaining Beautiful Eat-In-Kitchen With Breakfast Area. Master Bedroom With Walk-In Closet & 5pc Ensuite. Bedroom. ** Rough-In For Basement Washroom. Close To Golf Course, Schools, Parks, All Major Banks, Costco, Walmart/Canadian Tire/Home Depot.. Top-Ranking School Middlefield Collegiate Institute. ** Don't Miss It! Come & See. *** (id:61215)
10 Andress Way
Markham, Ontario
Welcome To This Beautiful, *** Brand New ** Townhouse By Fair Tree. 4 Bedrooms & 4 Washrooms. Backs On To Ravine Lot, "Overlooking Pond" Luxurious Finishes, Open-Concept Layout W/ 9 Ft Ceiling & Upgraded Tiles & Hardwood Floors. Perfect For Entertaining Beautiful Eat-In-Kitchen With Breakfast Area. Master Bedroom With Walk-In Closet & 5Pc Ensuite. Bedroom & Full Washroom On 1st Floor. Large Windows. ** Rough-In For Basement Washroom. Close To Golf Course, Schools, Parks, All Major Banks, Costco, Walmart/Canadian Tire/Home Depot.. Top-Ranking School Middlefield Collegiate Institute. ** Don't Miss It! Come & See. *** (id:61215)
3660 Baldwick Lane
Springwater, Ontario
Welcome to 3660 Baldwick Lane, Springwater Fully Renovated Modern Home Situated on a spacious 60x180 ft lot, this well-maintained home has been thoughtfully updated to combine comfort, efficiency, and style. The main floor features a newly designed primary bedroom with a walk-in closet and a spa-inspired ensuite complete with heated floors (2022). The kitchen and entire upper level were renovated in 2019, including new drywall, insulation, and updated lighting throughout. Energy-efficient upgrades include triple-pane windows on the second storey (2025) and updated windows throughout the rest of the home (2020). The exterior received new vinyl siding around the entire home in 2020, and a brand-new septic system was installed the same year. Additional updates include oak stairs (2022), a high-efficiency furnace (2018), an upgraded electrical panel (2018), and a 10kW Generac natural gas generator (2023) for reliable backup power. The driveway was freshly paved in 2022, and the garage and garage door were freshly painted just last week (2025), enhancing the homes curb appeal. Enjoy outdoor living on the brand-new front deck (2025) off the living room. The backyard is fully enclosed with an 8 ft privacy fence (2025), offering a private and secure outdoor space. Located just 10 minutes from Highway 400 and the City of Barrie, this move-in ready home blends modern upgrades with the charm of country living while keeping you close to commuter routes and amenities. (id:61215)
1192 Kos Boulevard
Mississauga, Ontario
Amazing Freehold townhouse in Lorne Park School District with 1771 sq feet + finished basement with walk out to garage. Recently renovated kitchen with large island, quartz counter tops, SS appliances and potlights, overlooks large sun-filled, open-concept dining and sitting areas. A perfect space for entertaining your family and friends. Cozy living room has a wood burning fireplace with a walk out to large private deck. Three spacious bedrooms on the upper level with high ceilings. Primary has 3pc en-suite and w/in closet. Ren'd basement has a new 2 piece bath & vinyl floors, laundry room, walk out to garage. Enchanting, private garden with dining area and plenty of space to relax. Extra 15 hr parking on street. Close to all that Port Credit, Lorne Park and Clarkson have to offer for dining and shopping, transit, QEW parks and trails.Furnace/AC approx 5 yrs, Appliances 2 years, roof est 7 yrs, just move in and enjoy! (id:61215)
806 Banks Crescent
Milton, Ontario
Top 6 Reasons to own. Welcome Home to Milton! Discover this stunning freehold townhome, perfect for families and nature lovers, located in a sought-after Milton neighborhood. This home combines spacious living with an unbeatable location, offering everything you need and more. 1: Spacious & Bright: Approximately 1,900 sq ft of above-grade living space plus a recently fully finished 800 sq ft legal basement(2024) with full bath, kitchenette, wet bar and 200Amps line. 2: Designer Kitchen: A modern, open-concept kitchen with a center island, quartz countertops, stainless steel appliances, and a beautiful backsplash. 3: Main Floor Appeal: Enjoy 9-foot ceilings, hardwood floors, and a walk-out from the living/dining area to a private, fenced backyard. 4: Three Huge Bedrooms: All three bedrooms are generously sized and feature their own walk-in closets, providing incredible storage. 5: Convenience is Key: The primary bedroom includes a 5-piece ensuite, and the upstairs laundry room makes chores a breeze. 6: Prime Location: Steps away from Milton General Hospital, Park, and Trails. A nearby Dog park is a huge bonus for pet owners! This home truly offers the best of Milton living, with easy access to schools, highways, and all amenities. It's the perfect place to grow and thrive. (id:61215)
285 Beaverbrae Drive
Markham, Ontario
Gorgeous 3-year-new detached home built by Mattamy Homes in the desirable Victoria Square community. Contemporary style with an airy open concept layout. Over $80,000 upgrades including 10 ft main floor ceiling, fireplace in living room, upgraded countertops, upgraded kitchen cabinets, upgraded flooring, smooth ceiling & cold cellar in basement. Living/family room with fireplace. Cozy breakfast area with walk-out to the rear yard. Mud room for access to the garage. Primary bedroom with 2 walk-in closets & a 5-pc ensuite bath. 2nd floor laundry for convenience. This property is conveniently located close to Hwy 404, Top Ranked Schools, Costco, Home Depot, Supermarkets, Public Transit, Trail & most Amenities. Perfect For Any Family Looking For Comfort And Style. A must see! (id:61215)
1111 - 816 Lansdowne Avenue
Toronto, Ontario
Bright and spacious 1+Den unit in the heart of DT Toronto's west end. Features modern finishes, including granite countertops, stainless steel appliances, and a walkout balcony. Enjoy top-tier amenities like a gym, sauna, basketball court, yoga studio, and more. Conveniently located near TTC, UP Express, parks, shops, and everyday essentials. (id:61215)
1463 Savoline Boulevard
Milton, Ontario
Move into this stunning brand-new 4-bedroom, 3-bath semi-detached home in the heart of Milton! Featuring soaring 10 ceilings on the main floor, a bright open-concept layout, sleek hardwood floors, and a beautiful oak staircase, this home perfectly blends style and comfort. The chef-inspired kitchen and spacious bedrooms with modern finishes make it ideal for families or anyone seeking a fresh start in a thriving community. Enjoy the convenience of being just minutes from parks, schools, trails, shopping, and major highways. Tenants pay all utilities including hot water tank rental. Don't miss the chance to live in one of Miltons most desirable neighbourhoodsthis gem wont last long! (id:61215)



