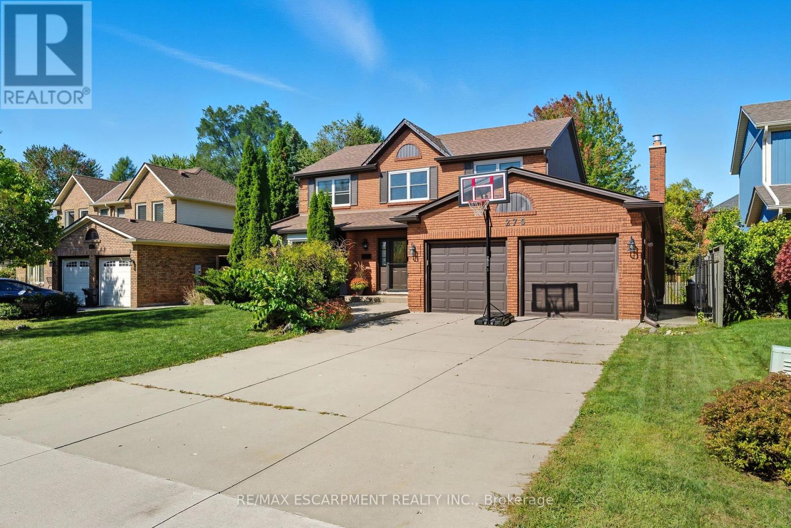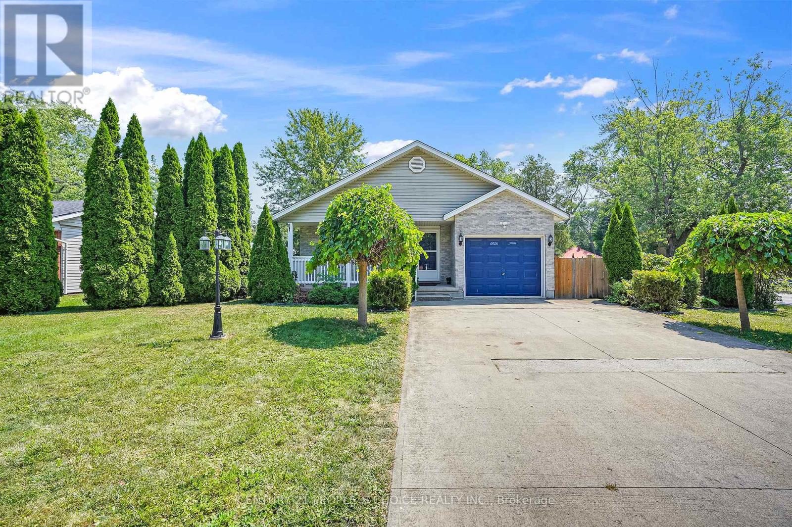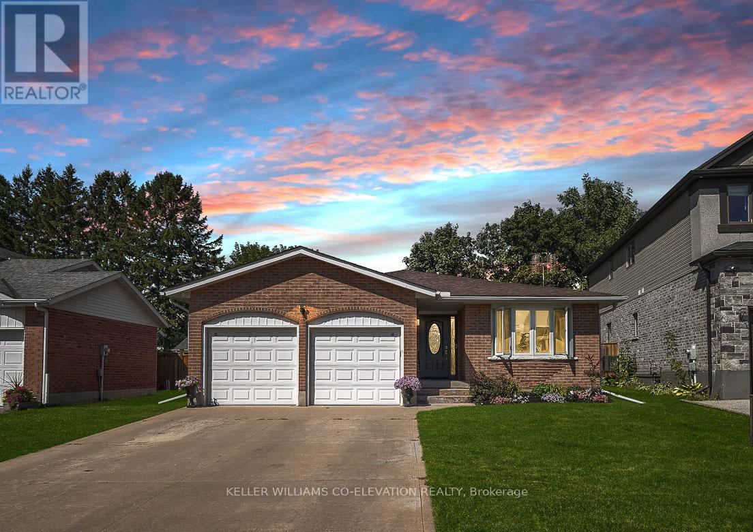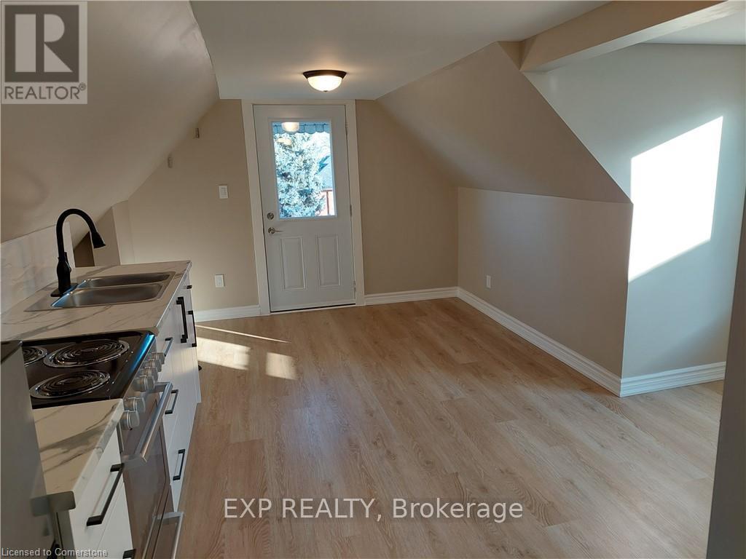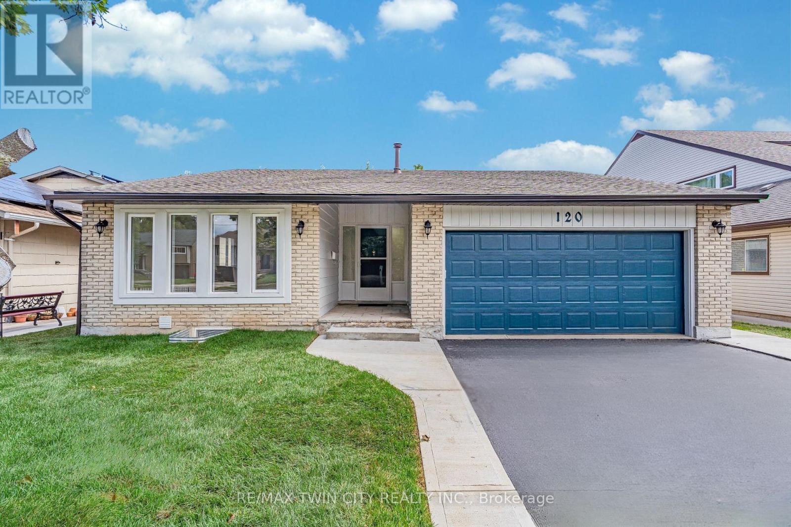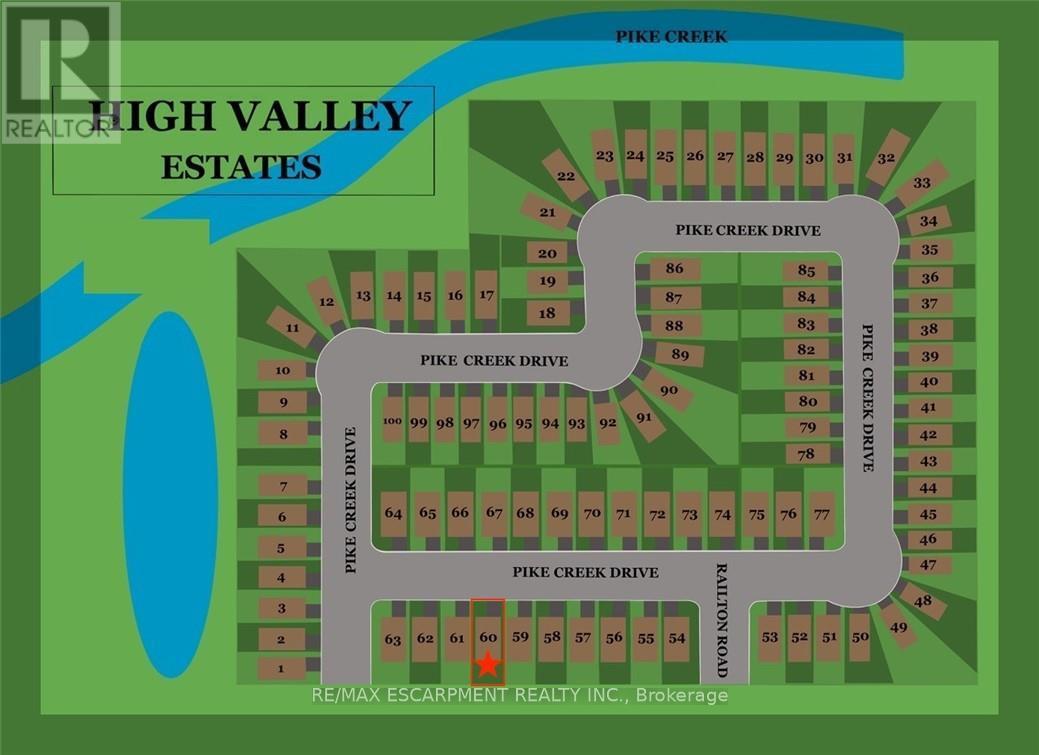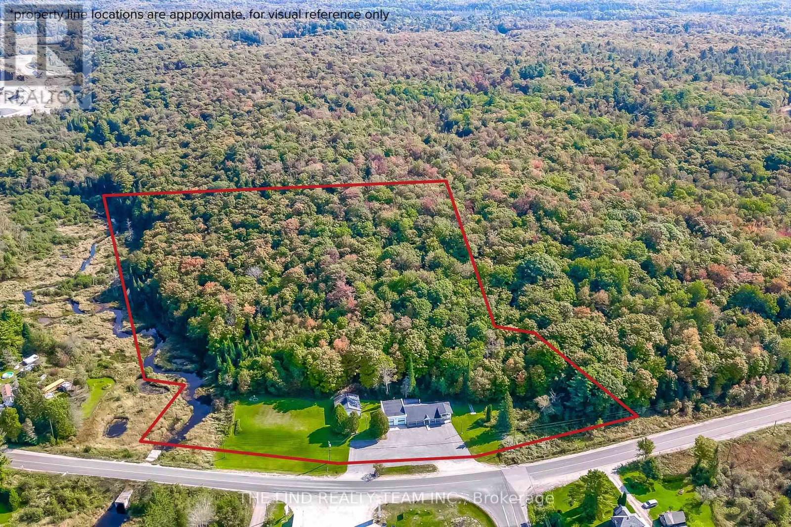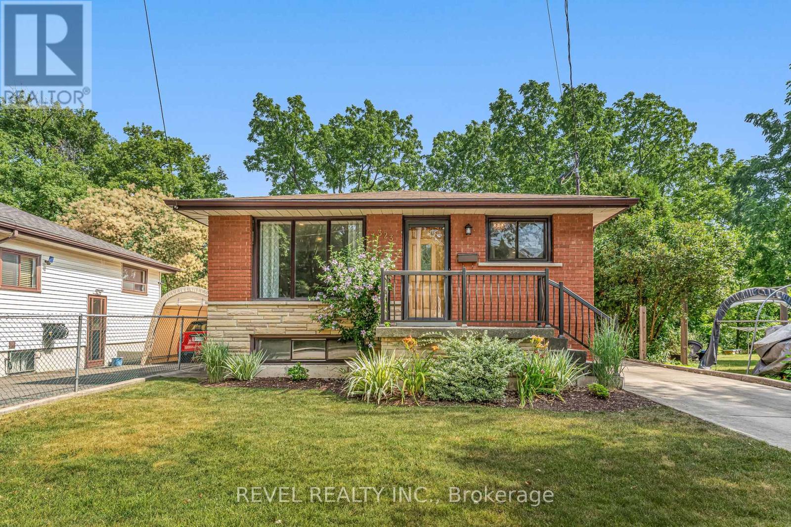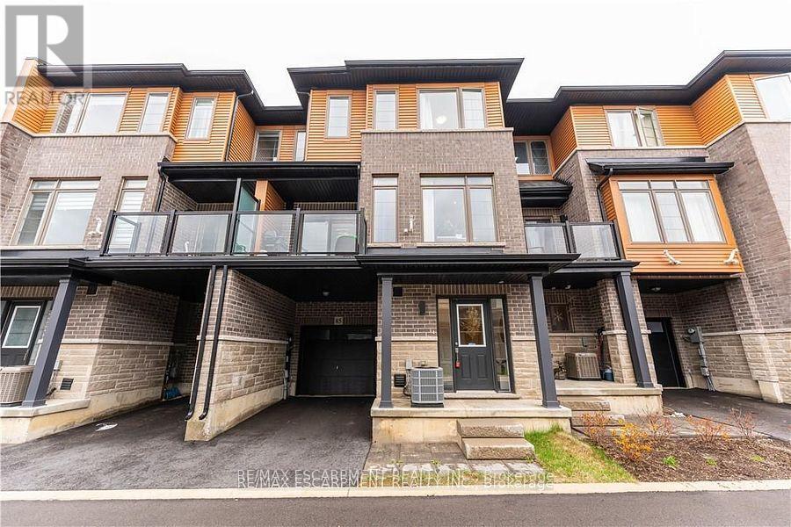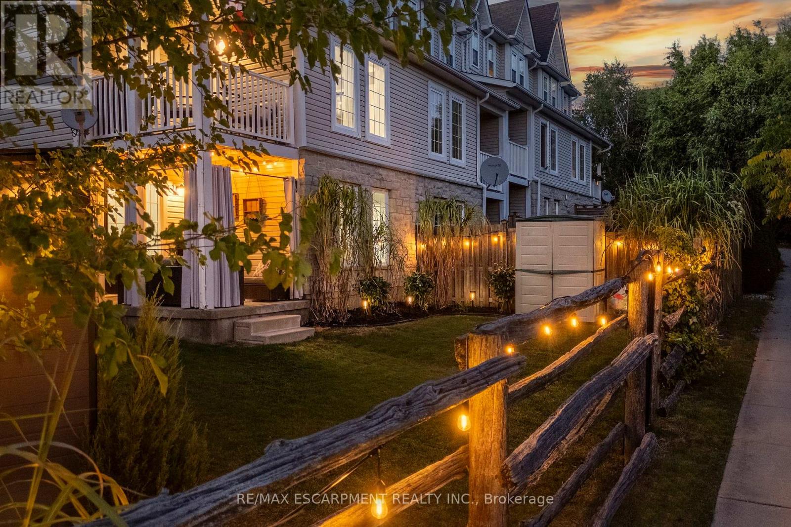Team Finora | Dan Kate and Jodie Finora | Niagara's Top Realtors | ReMax Niagara Realty Ltd.
Listings
275 Cornwallis Road
Hamilton, Ontario
Welcome to 275 Cornwallis Road, a warm and inviting 3-bedroom, 2.5-bath home in one of Ancaster's most family-friendly neighbourhoods. Imagine walking the kids to school, hosting backyard barbecues on your expansive Trex deck, and cozy evenings by the gas fireplace in your spacious living room. The main floor offers a smart layout with a large eat-in kitchen, separate dining and family rooms, and convenient laundry. Upstairs, retreat to the oversized principal suite with walk-in closet and private ensuite, while two additional bedrooms give plenty of space for kids or guests. A fully finished basement expands your living options - perfect for a playroom, gym, or movie nights. Outside, enjoy a generous backyard with room to play, plus a double garage and driveway parking for four. Close to parks, shops, and highway access, this home blends comfort, convenience, and lifestyle in a perfect Ancaster setting. (id:61215)
15 Empress Avenue
Hamilton, Ontario
This is a great opportunity to own a home that you can live in and either lease the main floor to a professional business while you enjoy 2 floors as your home, or use the main floor for your own business. This is a different kind of ownership that has more upfront cost, but the payoff could be huge in future by having a home and business in one building, or allowing a professional business tenant to help pay down the mortgage. This property has the best of both worlds being on the edge of commercial Upper James St and the edge of a great residential area with large Bruce Park just down the street. The down payment is higher at 35% - 50% and because it is mixed-use residential/commercial and HST is applied to the purchase price. These costs are the "cost of doing business" for this kind of investment home/business and ownership. Current owners ran a professional business in the home for over a decade, and, as such, the property has been well cared for. Previous ownership used the home as a live/work environment whereby the main floor was a doctor's office and the owner lived on the 2nd and lower level. Great location just off of Upper James St on Hamilton mountain, commercial zoning, could be live/work or a mixed commercial/residential, buy and hold opportunity for investors. New roof (shingles and plywood) November 2023. Freshly painted throughout. Updates in 2nd floor bathroom August 2024 (tub added and sink replaced) and kitchen includes eat-at counter station, stove added, light fixture replaced, and new fridge August 2024. (id:61215)
3640 Aberdeen Street
Niagara Falls, Ontario
This detached 3 + 3 bedroom, 2 full bath home offers excellent value for first-time buyers or investors. Located in a sought-after neighborhood, it features carpet free floors with a combined main floor living and dining area, and a walk-out to a generous backyard. The main floor also includes three bedrooms, a bright kitchen with breakfast bar, a 4-pc bath, and laundry room with garage access. The fully finished basement offers a large rec room, modern 3-pc bath, and three additional bedrooms that can be used for guests, office or storage space, or to generate rental income. Situated in a prime location, close to all amenities, and just minutes from the world-famous Horseshoe Falls. (id:61215)
286 Tagge Crescent
Kitchener, Ontario
The Ultimate Entertainers Haven -- Step into 286 Tagge Cres and discover a home designed for gatherings, celebrations, and everyday living. This spacious 3+ bedroom, 3 bath,4 level back split spanning 2,470 sq. ft. has been impeccably maintained and thoughtfully updated with brand-new flooring throughout for a seamless living experience. The gourmet kitchen boasts granite counters, custom cabinetry and stainless appliances, and has a walkout to the private backyard, making it as functional as it is stylish. Upstairs, you'll find 3 generous sized bedrooms with big windows & large closets and two full baths providing ample space for the whole family to get ready for their day. But the showpiece of this home is the massive family room complete with custom bar, wine fridge & Kegerator, bar seating for four, cozy gas fireplace, pot lights, and a new pool table -- all set up so you never miss a moment of the big game or a night of fun with friends or family. Nestled on a quiet crescent in Bridgeport, just steps to the Grand River and walking trails, this home pairs modern amenities with a warm, welcoming neighbourhood. Whether you're hosting a crowd or relaxing with family, this property delivers it all. (id:61215)
Loft - 148 Gibson Avenue
Hamilton, Ontario
Why settle for a dreary basement? Elevate your living experience in this beautifully renovated private apartment. Say goodbye to footsteps overhead and hello to unparalleled comfort, style, and convenience. Nestled in a vibrant Hamilton neighbourhood near Downtown, this apartment isn't just a home - it's a lifestyle! Step into the sunlit, open-concept living room, where modern elegance meets timeless charm. Cooking becomes a delight in the sleek, newly designed kitchen, while the spacious bedroom offers a serene retreat for well-deserved R&R. Beyond your cozy haven, a dynamic community awaits. Stroll through scenic parks, explore charming boutiques, and savor mouth-watering cuisine. Immerse yourself in the beauty of Gage Park, wander through the enchanting Botanical Gardens, or step back in time at historic Dundurn Castle. Take a peaceful bike ride along the lake or feel the thrill of game day at Tim Horton's Field; and don't miss the breathtaking waterfalls that make this city truly magical. Your new life starts here! (id:61215)
120 Westheights Drive
Kitchener, Ontario
Welcome to 120 Westheights Drive, Kitchener A Rare Legal Duplex with an Accessory Apartment in a Sought-After Community! Set on a 50 x 110 ft lot in the heart of Kitchener, this beautifully renovated (2025) detached bungalow offers unmatched versatility & value. Whether you are searching for the perfect family home, a multi-generational retreat or an income-generating investment, this property is designed to exceed expectations. Top Reasons to Make This Your Forever Home:1) Main Floor Primary Residence: The main floor has been thoughtfully updated with brand-new flooring (2025), fresh paint throughout & modern pot lights. The spacious living room features a wall of windows that fills the space with natural light. The kitchen features white cabinetry, SS Appliances (2024) & generous counter space. This level also offers 3 large bedrooms & Completing the main floor are 2 bathrooms: a modern 3pc bathroom & a convenient 2pc bathroom. 2) Lower Level: Income & Flexibility: Completely finished in 2025, the lower level has 2 separate living units: Legal Duplex Unit: Boasts a full kitchen, two modern 3-piece bathrooms, in-suite laundry & two large bedrooms with oversized windows. Accessory Apartment: Ideal for extended family or personal use, this inviting space features a kitchenette, cozy Rec room, 3pc bathroom & laundry hook-up with large windows. 3) Outdoor Living: The backyard is perfect for both relaxation & entertaining, featuring a spacious deck & fresh new sod. It is an ideal setting for kids, pets or summer gatherings. 4) Privacy at Its Best: With no rear neighbours & mature trees, you will enjoy exceptional privacy & a peaceful, natural backdrop. 5) Prime Location: This home is just a few mins from Highland Hills Mall, top-rated schools, trails, parks, Sunrise Shopping Centre & quick highway access. Everything you need is within easy reach. This is more than just a home; it is a smart investment with long-term value. Book your private showing today! (id:61215)
171 Pike Creek Drive
Haldimand, Ontario
Serviced residential building lot located on a quiet street in Cayuga! Within close walking distance to schools, arena, shopping and more! (id:61215)
65 Cathedral Court
Hamilton, Ontario
Welcome to your dream home in Waterdown! Perfectly placed in one of Waterdowns most sought-after neighbourhoods, this meticulously maintained corner end-unit freehold townhome offers approximately 2,900 sq. ft. of total living space (2,049 sq. ft. above ground), including 3 spacious bdrms and 4 washrooms With modern updates, thoughtful design, and an abundance of natural light, this home combines comfort and lifestyle in a highly desirable setting. *The main floor showcases 9 Feet Ceiling, new hardwood flooring, a separate dining and living area with 2 Way fireplace, and a chef-inspired kitchen with extended cabinetry, a centre island with raised breakfast bar, granite countertops and Eat- in- kitchen area, California Shutters. Step outside to enjoy a two-tier deck featuring a beautiful gazebo with custom built-in bench, all surrounded by lush greenery perfect for hosting! Entrance from Garage to Home. *Upstairs, the versatile loft/office is perfect for working from home, primary suite features 2 closets with one walk in closet, a luxurious En-ensuite complete with a oversized jacuzzi spa tub, glass shower, and granite vanity. 2 more generous size bdrms with windows overlooking the backyard and one full bathroom with soaker Tub. New carpet throughout the stairs and second floor. Recently renovated W/O balcony Newer Windows in the bdrms *The fully finished bsmt offers even more living space with new cork flooring , Pot lights, a den, ample storage, a washroom, and a cozy fireplace set against a beautiful stone wall makes this level is as functional as it is stylish.Set in a quiet family-friendly neighbourhood on a cul-de-sac, this home is steps from one of the best schools, day Care, the YMCA, Memorial Park, and everyday amenities, with easy access to scenic walking trails, golf courses, and the Greenbelt countryside. Commuters will love being just 10 minutes to Aldershot GO Station and Highways 403, 407, and the QEW. Best rated restaurants in the area. (id:61215)
949 Raymond Road
Muskoka Lakes, Ontario
Attention Investors - end users - live / work - value here! Approx 11 acres, Approx 700 ft frontage on Muskoka's busy arterial roads / intersection at Windermere Road & Raymond Road - 4500-6000 daily summer vehicles and 3100+ year round! Excellent visibility 2023 clean ESA parking for approx 35 vehicles! 3000 sf commercial use building currently automotive repair 1000 sf two bay w/2017 equip: 10,000 lb hoist, Tire balancer, Tire machine. 160 psi compressor. Two 10 ft doors with 12' 4" clear height. Location registered to issue safety certification permits (new owner must reapply) for car heavy truck and motorcycles! 2000 SF Showroom/Office & Separate 1000 sf renovated 3br bungalow too! Separate metre with 200 amp service. Commercially zoned with numerous possibilities! Automotive service - Specialty retail or dealership - dry marine, repair & storage - Cannabis Store - restaurant - convenience store or combination of them all! Beautiful rear acreage with forest and trails! (id:61215)
323 Hixon Road
Hamilton, Ontario
*Updated Brick Bungalow Backing onto Private Ravine** Welcome to this beautifully updated all-brick bungalow nestled on a quiet dead-end street in a mature, family-friendly neighbourhood. Enjoy the privacy of a lush ravine lot with a charming parkette just steps awayand quick access to the Red Hill Valley Parkway, only one minute from your door. This home has been tastefully modernized throughout, featuring a brand-new kitchen with quartz countertops, stainless steel appliances, and luxury vinyl flooring on the main level. The renovated 4-piece bathroom adds a touch of style and comfort. The fully finished basement expands your living space with a cozy rec room, an additional bedroom, a second bathroom, two cold rooms, and a spacious laundry area. With a convenient side entrance, this level offers excellent in-law suite or income potential. With 3+1 bedrooms, 2 bathrooms, 200 amp service, and a concrete driveway that fits three vehicles, this solid home offers the perfect blend of comfort, functionality, and future flexibilityall in a serene, established setting. (id:61215)
85 - 61 Soho Street
Hamilton, Ontario
Introducing an exquisite, newly constructed freehold townhome, ideally situated on a private road within the desirable Central Park neighborhood. This contemporary residence offers easy access for commuters, just moments away from the Upper Red Hill Valley Parkway. As you enter, you are greeted by a bright and spacious foyer on the main floor. Ascend to the second level, where an open-concept living and dining area awaits, featuring expansive windows that fill the space with natural light. Enjoy the stylish vinyl flooring and step out onto the generous balcony for a breath of fresh air. The gourmet kitchen boasts elegant quartz countertops, custom cabinetry, and sleek stainless steel appliances. This level also offers a convenient 2-piece bathroom and full laundry room. On the third floor, you will find a luxurious master bedroom complete with an ensuite bathroom, in addition to two more well-appointed bedrooms and a full 4-piece bathroom. Nestled in a charming neighborhood, this home is in close proximity to the 190-acre Eramosa Karst Conservation Area, which offers picturesque trails, caves, and beautiful views of the community pond. Experience the convenience of nearby dining, public transit, shopping, walking trails, parks, a mosque, and a movie theatre. (id:61215)
197 Carters Lane
Guelph/eramosa, Ontario
Welcome home to 197 Carters Lane, Rockwood, ON, an end-unit townhouse that checks all the boxes for growing families or those taking the exciting leap into home ownership. Situated on a pie shaped lot with no backyard neighbours, this home offers privacy, comfort, and space to grow. Step through the beautifully landscaped front entrance with charming arbor stone steps into the heart of the home. The main floor features an updated kitchen - new countertops, a stylish backsplash, and modern light fixtures - flowing effortlessly into a bright dining area with a large window that brings in warm natural light. The living room boasts gleaming hardwood floors, pot lights, and a walkout to a balcony overlooking the well-kept backyard - perfect for morning coffee or watching kids play. The main level also features a powder room and direct access to the garage. Upstairs you'll find three cozy bedrooms and a full four-piece bathroom, with semi ensuite access from the primary bedroom. The primary also includes a walk-in closet and generous natural light. Upper-level laundry makes life easier-no more hauling laundry up and down stairs. The finished basement adds even more living space: a bright recreation room, exercise room, vinyl flooring, pot lights, and a walkout to a covered patio - an ideal spot for family BBQs, kid space, or just chilling outdoors in any weather. There's also a convenient 3-piece bathroom downstairs. Located on a friendly, family-oriented street in a neighbourhood known for green space and natural features, you'll love having access to trails, and nearby parks. The Rockwood Conservation Area is close by for weekend adventures in nature. And with easy commutes to Guelph and Acton (for GO train access), this home delivers both peaceful living and connected opportunity. If you're ready to start your home ownership journey in a place where your children can make new friends, play in the yard, and you feel part of a real community - this one's waiting for you. (id:61215)

