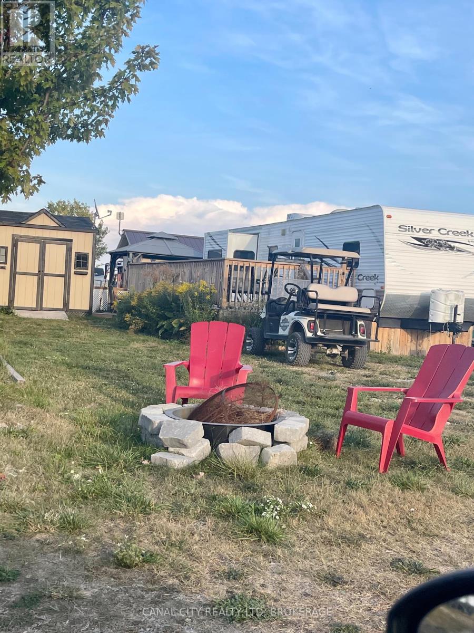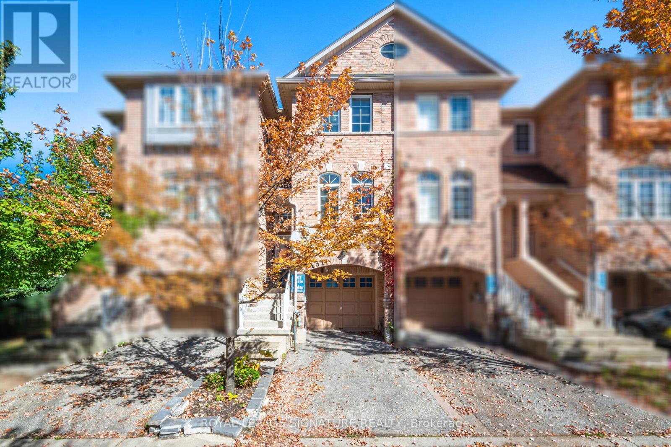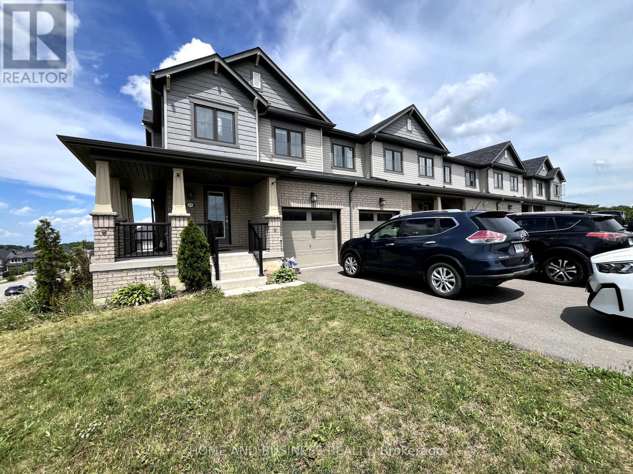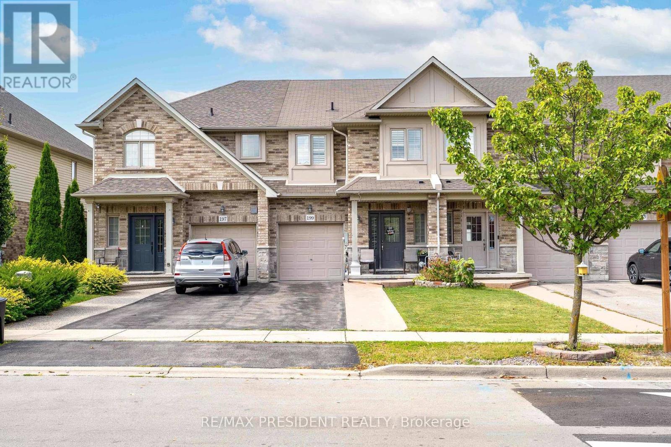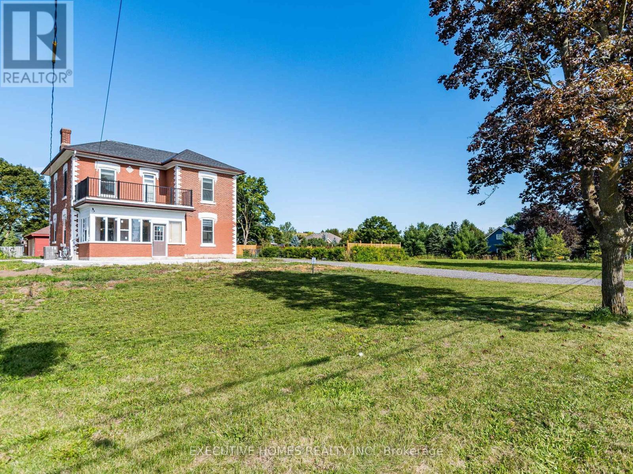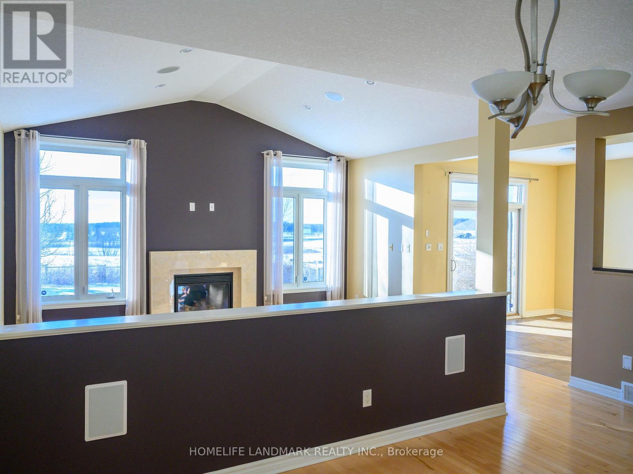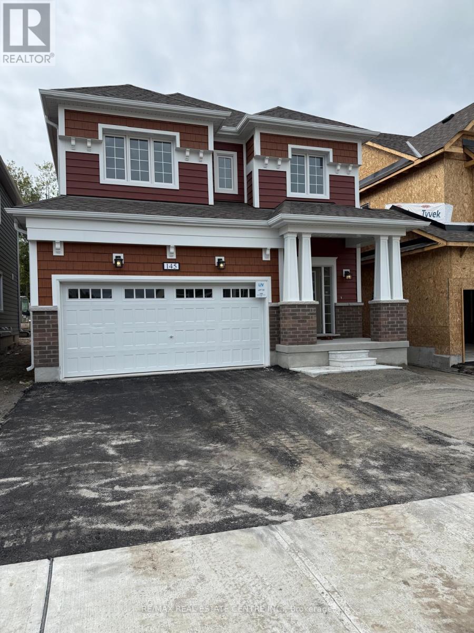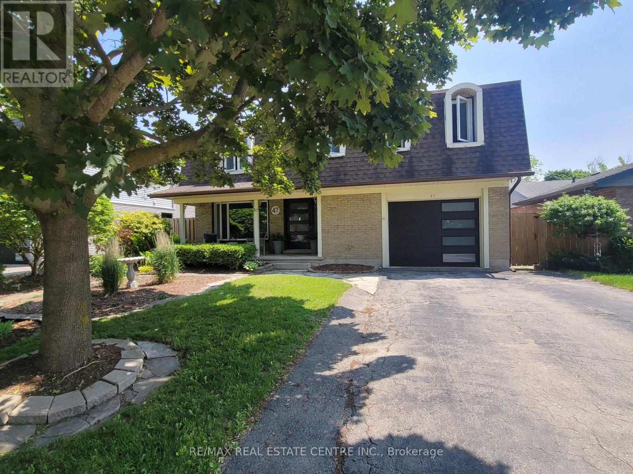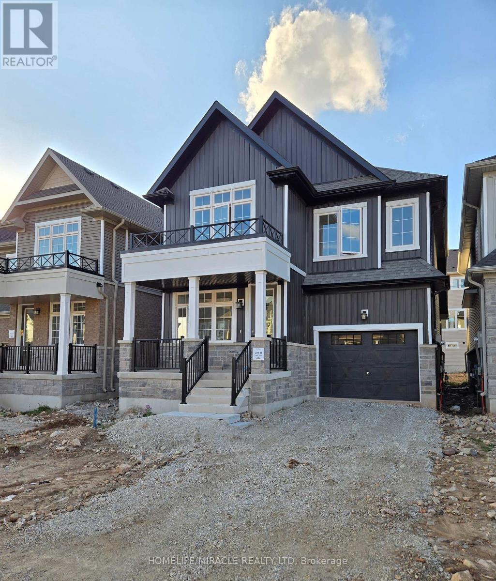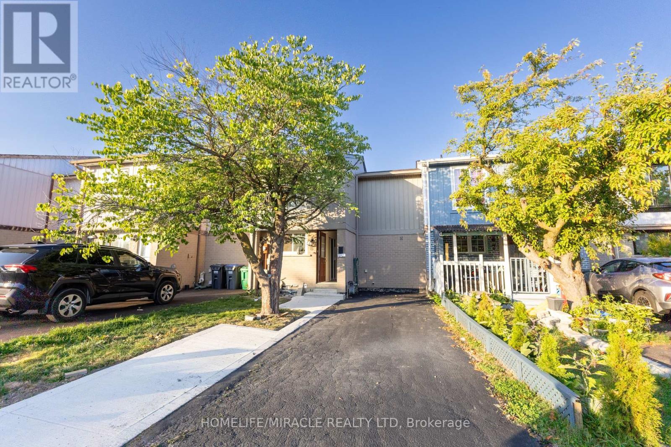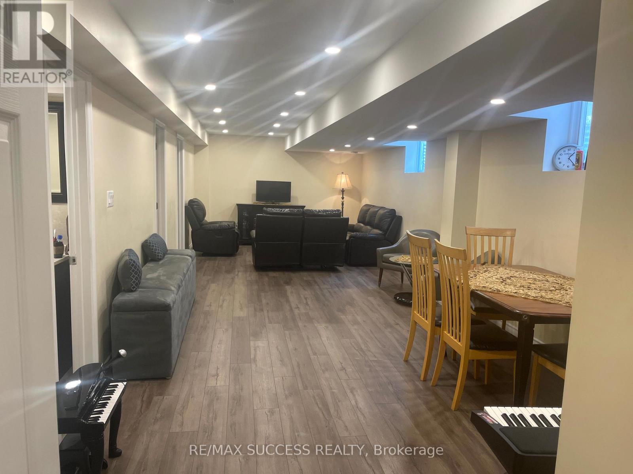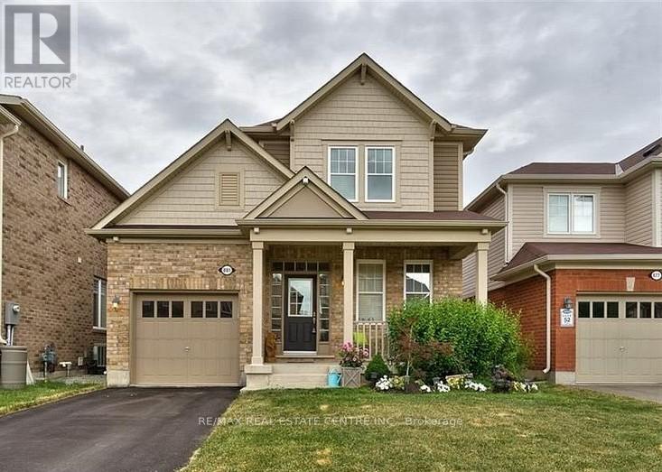Team Finora | Dan Kate and Jodie Finora | Niagara's Top Realtors | ReMax Niagara Realty Ltd.
Listings
80 L - 659 Port Maitland Road
Haldimand, Ontario
Beautifully renovated and spacious Mobile home located in Maitland Shores Dunnville. Turnkey seasonal living with salt water pool access. Perfect for snowbirds, this retreat lets you enjoy Ontario's best months for a fraction of the cost. Its a simple, peaceful getaway designed for comfort, convenience, and fun in one of the provinces most desirable seasonal resorts. This one-bedroom retreat features a cozy living area and two pull-out couches, making it easy to host family and friends. The functional kitchen and bathroom ensure comfortable, stress-free stays, while the included Harley Davidson golf cart lets you explore the resort in style. Just steps away from Lake Erie, you can relax at the heated saltwater pool or take advantage of optional extras like a brand-new $6,000 boat, still in the box. Offering seven months of southern Ontario living with year-round storage and parking, this property provides peace of mind and total ease. Everything is in place, just move in and start enjoying lakeside resort life immediately. More than just a vacation spot, this is a lifestyle, and its priced for a quick, seamless sale. (id:61215)
7131 Chatham Court
Mississauga, Ontario
Lovely 3-bedroom Townhome in the very desirable Lisgar Neighbourhood and freshly painted throughout. The open concept main floor layout features a spacious kitchen complete with new quartz countertops, a matching backsplash and stainless steel appliances all overlooking the Family size Dining and Living room which boasts a walk out to the deck. The upper level features 3 spacious bedrooms and a full 4 pc bathroom. The lower level Family room walks out to a fully fenced backyard, perfect for outdoor entertaining .Other features include direct entrance from garage and basement laundry and storage area as well as visitor parking. Just steps from Lisgar GO Station, shopping centers, and easy access to major highways, POTL fee of just $95.00 (id:61215)
27 Allcroft Court
Hamilton, Ontario
Available for immediate occupancy either furnished at $3,000/month or unfurnished at $2,750/month, this stunning 3-bedroom, 3-bathroom end-unit townhouse is located in a highly desired Stoney Creek neighbourhood.Open-concept layout features a bright and spacious living room, a modern kitchen with sleek countertops, an eat-in area, and brand-new stainless steel appliances.Upstairs offers 3 generously sized bedrooms and 3 full bathrooms, providing ample space for families.Additional highlights:Excellent location close to schools, parks, recreation centers, shopping malls, and with easy access to the QEW.Tenant pays utilities, including hot water tank rental.Lower level is unfinished and reserved for landlord storage (not included in lease).New immigrants are welcome. (id:61215)
199 Tanglewood Drive
Hamilton, Ontario
Absolutely stunning and spacious 1,774 sq. ft. freehold townhome in the heart of beautiful Binbrook! This 3-bedroom, 2.5-bath home features hardwood flooring on the main level, upgraded tiles, elegant maple staircase, and soaring 9-foot ceilings. The double-door primary suite boasts a luxurious 4-piece ensuite and a massive walk-in closet. The chef-inspired kitchen offers endless upgrades, including granite countertops, extended cabinetry, under-cabinet lighting, breakfast bar, and premium stainless steel appliances. Plus, a bright and open 797 sq. ft. unspoiled basement awaits your personal touch. A must-see home that truly combines style, comfort, and value! (id:61215)
12 Orangeville Street
Erin, Ontario
Client RemarksWelcome To This Magnificent, Fully Redesigned 5-Bedroom, 3-Washroom Home In The Charming Village Of Hillsburgh (Erin), Just 30 Minutes From The GTA. Over $300,000 Has Been Invested in Top-To-Bottom Upgrades. Featuring Soaring 10' Ceilings Throughout 20 Car Parking, This Residence Showcases A Brand New Custom Kitchen With A Centre Island And Built-In Stainless Steel Appliances, Complemented By Elegant Hardwood Floors And Oak Stairs With Modern Metal Pickets. Over 100 Pot Lights Illuminate The Space, While The Family Room Offers An Electric Fireplace And Large Windows Overlooking The Backyard And Pool. Every Detail Has Been Thoughtfully Upgraded, Including New Interior And Exterior Doors With Premium Hardware, Stylish Light Fixtures, Kitchen Pendants, Custom Blinds, and Accent Walls. The Second-Floor Deck Has Been Freshly Painted And Fitted With A New Railing, And The Entire Property Is Fenced For Privacy Around The House And Pool Area. Outdoor Enhancements Include A Concrete Walkway, Covered Sunroom/Porch, And A Beautifully Finished Backyard Pool Deck Perfect For Entertaining Or Relaxing In Style. Brand New Furnace, Roof, AC, HWT Owned. The Garage Features a Double Door with Electric Opener. (id:61215)
2143 Wickerson Road E
London South, Ontario
Stunning Executive Family Home Available for Lease! Experience the perfect blend of comfort and convenience in this beautifully maintained home located in the desirable neighborhood of Byron, London. With a spacious floor plan and a prime location, this property is ideal for families and professionals alike. This elegant property boasts 4 (3+1) bedrooms and 4 (3+1) bathrooms, spread over two levels, offering ample space for relaxation and entertainment. Enjoy a luxurious master suite complete with a walk-in closet and an ensuite bathroom. A modern kitchen featuring stainless steel appliances, granite countertops, and a breakfast island perfect for quick meals.Open-concept living and dining areas with large windows that flood the space with natural light, complemented by a cozy fireplace. A finished basement provides extra room for a home office or recreational area. Step outside to a beautifully landscaped backyard with a spacious stamped concrete Patio, ideal for outdoor gatherings and family BBQs backing on to the open field and pond. Includes a two-car garage and additional 6 driveway spaces.Location. Situated in a family-friendly community with easy access to top-rated schools, parks, and recreational facilities. Conveniently located near shopping centers, fine dining, and entertainment options. This property is ready to become your next home with its blend of modern amenities and inviting atmosphere. (id:61215)
Lot 61 - 145 Beechwood Forest Lane
Gravenhurst, Ontario
Welcome home to 145 Beechwood Forest Lane in beautiful Gravenhurst. This brand new beautifully crafted residence offers 4 spacious bedrooms and 3 bathrooms. This modern home blends comfort and style with high ceilings and quality finishes throughout. The kitchen features sleek countertops and a large island perfect for entertaining. The primary suite includes a large ensuite bathroom and a large walk in closet. Located in a growing community, close to schools and parks. This is the perfect place to call home. (id:61215)
47 Manor Drive
Kitchener, Ontario
5 FULL LEVELS! TURN-KEY HOME WITH POOL! Dont miss your chance to own this stunning 5-level backsplit thats completely move-in ready and loaded with updates. Offering five fully finished levels, this spacious home includes an ensuite, a 4th-level walkout, and a 5th level thats perfect for storage or a home office, giving you all the flexibility your family needs. Inside, youll find a modern kitchen, updated bathrooms with ceramic floors and marble countertops, and a smart layout with elegant ceramic and hardwood flooring on the main levels, plus comfortable laminate and carpet in the bedrooms. Recent updates provide peace of mind with windows replaced in 2016, a new roof in 2017, furnace and A/C in 2015, and a newer dishwasher, front door, and garage door. Step outside and enjoy your own entertainers paradise. The backyard features a heated 15x30 above-ground pool with a new liner (2016) and natural gas heater (2015), multi-level decks including an upper Duradeck and a lower composite deck, a rebuilt retaining wall (2015), flagstone walkways, a convenient storage shed, and lush perennial gardens in both the front and back. Cozy up by the wood fireplace in the dining area on cooler evenings, or spend your summers poolside in the beautifully landscaped yard. Ideally located with easy access to major highways and close to public transportation, this home is perfect for commuters and families alike. With flexible closing available, this AAAA+ property truly offers everything youre looking fortheres nothing left to do but move in! (id:61215)
78 Mcgill Avenue
Erin, Ontario
*** Brand New & Modern 3+1 Bedroom Home ***Be the first to live in this stunning, never-before-occupied home. This property is is designed for modern living with beautiful hardwood floors, an upgraded oak staircase, and a bright, welcoming ambiance. The layout is perfect for families or professionals seeking comfort and style. The spacious master suite serves as a private retreat, featuring a large walk-in closet and a sleek ensuite with a stand-in shower. All bedrooms are generously sized, and a versatile den provides the perfect space for a home office or fourth bedroom. The kitchen is fully equipped with brand new, top-of-the-line stainless steel appliances. Enjoy the best of both worlds with serene, small-town charm and a nature lover's paradise at your doorstep. You are minutes from Caledon, Belfountain, and the scenic Forks of the Credit. Even closer, you'll find parks, trails, playgrounds, and a community center all within walking distance. (id:61215)
8 Grand Valley Drive
Brampton, Ontario
This stunning, fully renovated home offers Finished basement, No Neighbors in backyards with beautiful cherry tree, home is a fantastic opportunity for first-time buyers looking to create something special The entire home is adorned with durable waterproof vinyl flooring, combining elegance with practicality. An inviting open-concept layout is illuminated by sleek pot lights, creating a warm and modern ambience. Spacious bedrooms with large windows provide abundant natural light. Every detail, from the upgraded lighting to the premium finishes, has been thoughtfully selected to create a sophisticated yet comfortable living space. This move-in-ready masterpiece is a rare find don't miss your chance to call it home! Central Location close to all amenities and walking distance to school. (id:61215)
Basement - 3962 Burdette Terrace
Mississauga, Ontario
Spacious and well-maintained 2-bedrooms furnished basement apartment almost 1000 sq ft for rent in Churchill Meadows, offering a comfortable and private living space. a lot of features an open-concept living area, a kitchen with essential appliances, and two generously sized bedrooms with closet . Conveniently located in a family-friendly neighbourhood, close to public transit, schools, parks, and shopping centres. Rent includes one dedicated parking space. (id:61215)
881 Challinor Terrace
Milton, Ontario
Charming, 2 storey, 3 Bdrm/3 Washrm, sinqle detachd home w/ sinqle car qaraqe & 3 Total Parkinq in family friendly neiqhbourhood that boasts 9 ft ceilings, LED pot lighting, stylish light fixtures, a bevy of well placed windowsfor added brightness, a state-of-the-art chef's kitchen with b/i inwall oven & microwave, gas cooktop stove, newer brand-name appliances, granite countertops, backsplash, extended cabinets, w/o to large private cobblestoned yard w/ easv-to-maintain qarden beds, open concept main floor livinq, 3 larqe bedrms all w/ windows & closets. a full common bath, a large primary w/3 pc washrm & w/i closet. The basement will be finished adding more finished area/livable space at no extra cost to the family that claims this Harrison area (West-Milton) home for their own. Caring, considerate, & responsive landlord. What's more is that this little gem of a find is close to schools, community parks, trails, plazas, Niagara escarpment, pub, transit, Milton's Velodrome, golfing, conservation area, and so much more. (id:61215)

