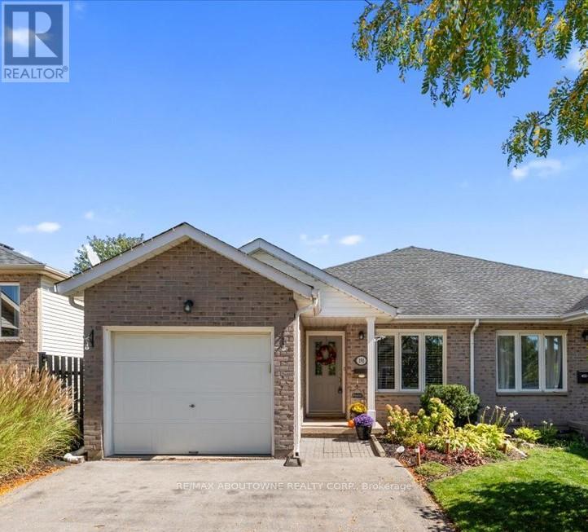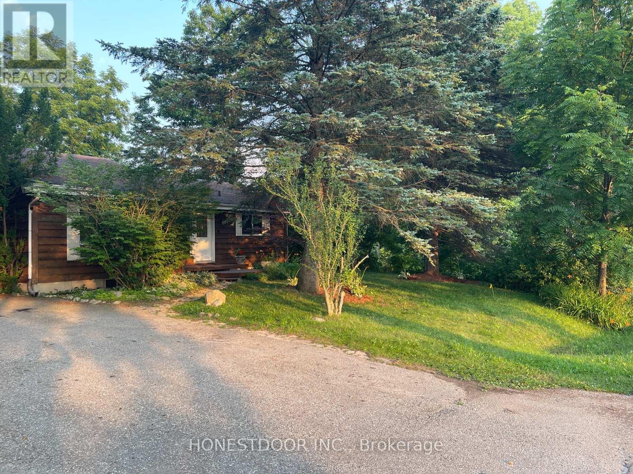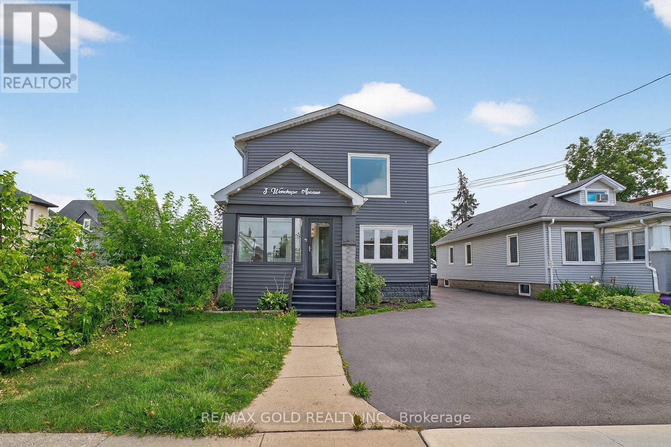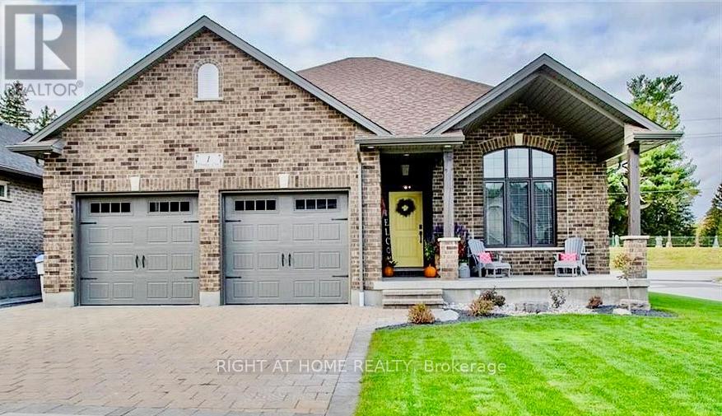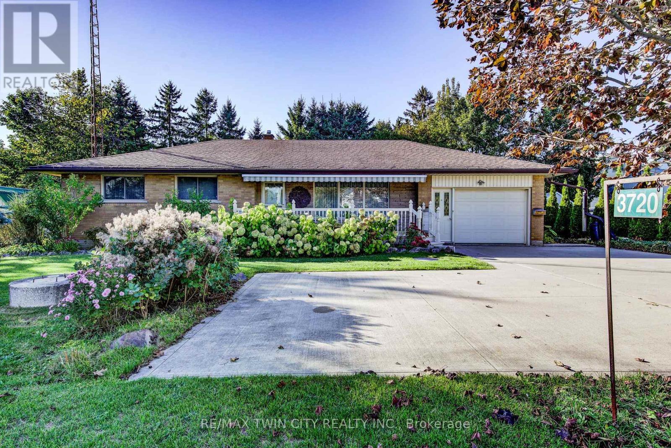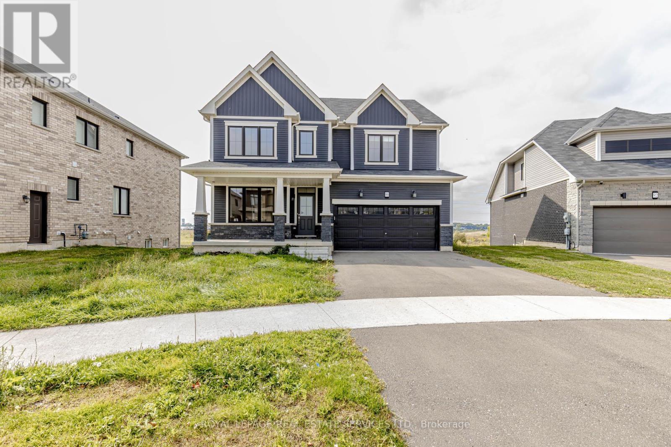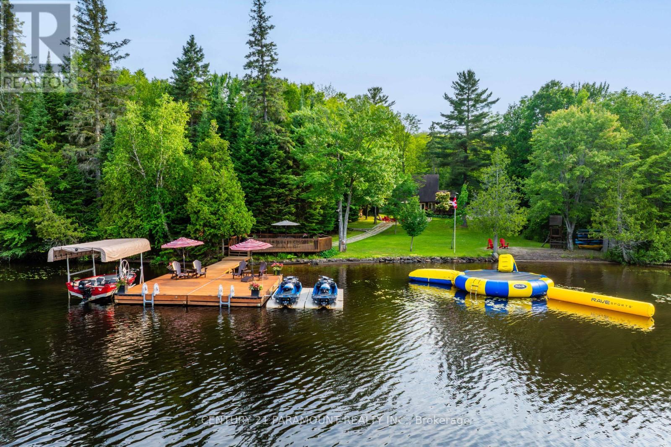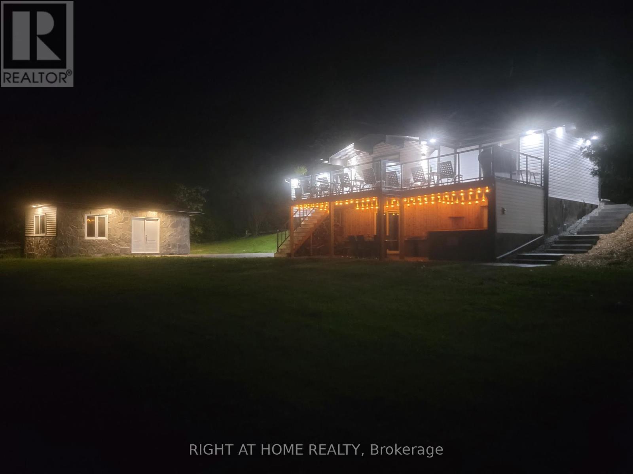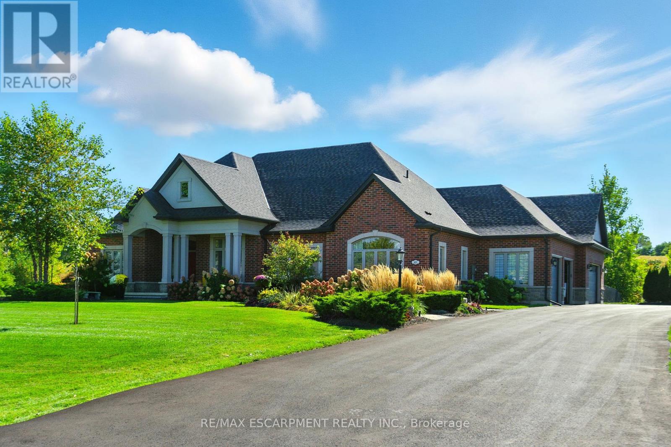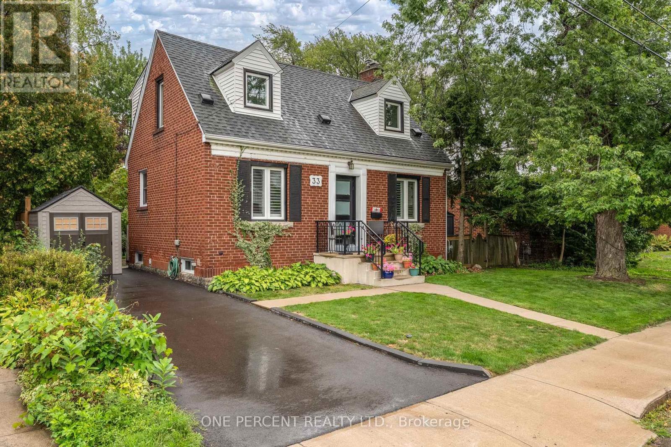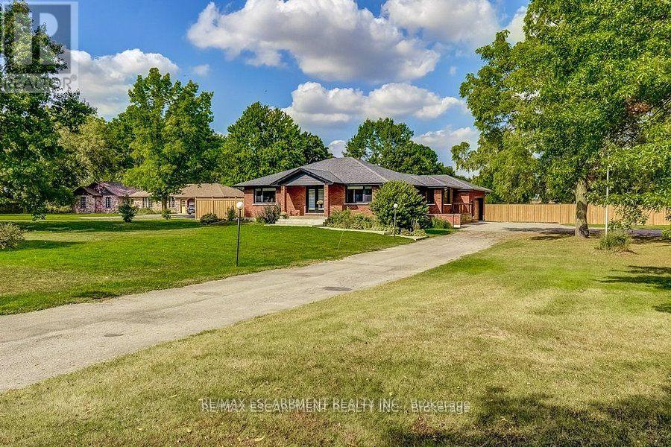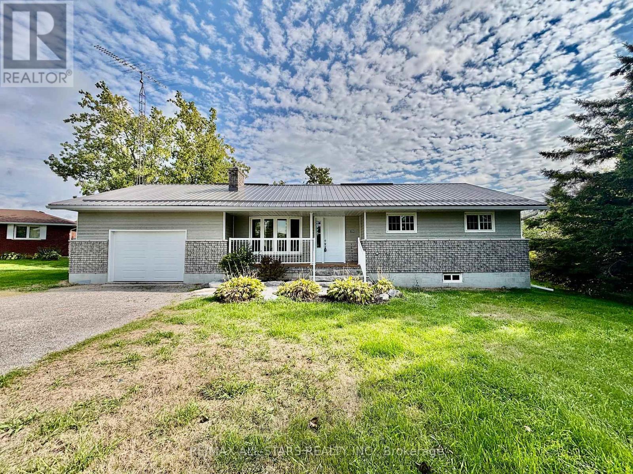Team Finora | Dan Kate and Jodie Finora | Niagara's Top Realtors | ReMax Niagara Realty Ltd.
Listings
191 Autumn Crescent
Welland, Ontario
Immaculately maintained and beautifully presented, this charming home is nestled in a highly sought-after neighbourhood, just steps from shops, parks, trails, transit, and schools. The spacious primary bedroom features a semi-ensuite four-piece bathroom, while the gleaming floors throughout create a warm and inviting atmosphere. The kitchen offers generous space for an eat-in table, making it a bright and comfortable area for casual meals, and opens directly onto an oversized patio and deck perfect for outdoor living, BBQing and entertaining. A convenient main-floor laundry room with inside access to the garage adds to the homes practicality. The partially finished basement includes an additional bedroom and a recreation room, providing extra space for family or guests. There is a rough-in for a bathroom. Thoughtfully laid out and lovingly cared for, this home is ready to welcome its next owner, book your appointment today. FYI: this was a former model home. (id:61215)
214 North Street
Thames Centre, Ontario
Visit the REALTOR website for further information about this Listing. Relax in the comfort of your own Private Nature Preserve! This rustic cedar bungalow is perfectly nestled on a spacious 1/2 acre lot in the highly sought-after town of Dorchester. Offering the charm of nature with the convenience of village living, this property is a rare find. Step inside and enjoy a bright, open-concept layout designed for both comfort and entertaining. The vaulted great room features a wall of oversized windows that flood the space with natural light while showcasing panoramic views of the lush, private landscape. With 3 bedrooms and 2.5 bathrooms, this home provides ample space for families of all sizes. The warm, rustic finishes and thoughtful design make every corner inviting and functional. Outside is a 10x16 shed for all your storage needs. Whether you're relaxing indoors or enjoying the outdoors and the large private deck, this home offers the perfect balance of privacy and community. Close to school, shops and parks with easy access to London and the 401. (id:61215)
3 Wardrope Avenue
Hamilton, Ontario
Completely upgraded 4-bed, 4-bath home with bright open-concept foyer, modern lighting, and extravagant quartz-island kitchen with ample storage. Elegant oak staircase leads to spacious bedrooms with rare 10-ft ceilings and upper-level laundryBathrooms feature large porcelain tiles and walk-in showers. Fresh asphalt driveway and private fenced yard with custom bamboo gazebo and exterior lighting perfect for entertaining. (id:61215)
1 Drake Court
Strathroy-Caradoc, Ontario
Prepare to fall in love with this turnkey bungalow on a family-friendly cut-de-sac. Welcome to this beautifully maintained all-brick bungalow, nestled in a quiet and child-friendly cup-de-sac that offers both charm and convenience. From the moment you step inside, you'll be captivated by the elegant design and modern comforts throughout. Soaring 9-foot tray ceilings create a sense of spaciousness, complemented by rich hardwood and ceramic flooring. the open-concept layout bright and inviting, perfect for both daily living and entertaining guests. the chef-inspired is a true showstopper, featuring sleek quartz countertops, stylish cabinetry, a generous island with breakfast seating, and seamless flow into the dining and living areas. Direct access from the garage leads to a spacious mudroom with main floor laundry an ideal set up for busy households. Step outside to your private backyard oasis, fully fenced for privacy and relaxation. Enjoy Summer days on the covered deck, take a dip in the above ground pool (removable upon request) , and the benefit from the inground sprinkler system that keeps the lawn lush with minimal effort. The fully finished basement offers incredible versatility, featuring two additional large bedrooms, a luxurious 4-piece bathroom, and an expansive rec area perfect for a home office, guest suite , or in law accommodations. with 2+2 spacious bedrooms, 3 full bathrooms, and an abundance of thoughtful upgrades throughout, this home is truly move-in ready. Whether you're looking for multigenerational living or simply a beautifully maintained space to call your own, this exceptional property checks every box. Don't miss your chance to own this one of a kind home! (id:61215)
3720 Manser Road
Wellesley, Ontario
Welcome home to this well kept detached 3 bedroom bungalow that sits on a beautifully landscaped 1/3 of an acre lot in the charming town of Linwood with its close proximity to Elmira and St Jacobs, this property boasts a wide lot featuring a single car garage and parking for up to 6 cars on the cement driveway offering additional value, step onto the low maintenance composite front porch complete with a remote controlled awning making it ideal for sitting outside in any weather, the home also features a separate side entrance with possibility of an in law set up, the main floor has a large bright living room and formal dining room that would be perfect for family gatherings, there is also a spacious kitchen with ample cupboards and convenient main floor laundry, the year round sun room addition adds extra space for the family, the primary bedroom is spacious and the secondary bedrooms are all good sized, the 4 piece bathroom completes the main floor, the lower level offers great potential with its large rec room, an additional bedroom, a 3 piece bathroom, and additional storage space in the cold room, outside the patio area and expansive back yard is perfect for the kids or entertaining family or friends, 2 outdoor sheds provide additional storage, additional features include all appliances, central vac, water softener, owned water heater, central air conditioning unit, a propane back up generator, and a septic tank that was replaced in 2016, book your showing today (id:61215)
96 Explorer Way W
Thorold, Ontario
Bright & Beautiful 2 storey home, built in 2022, Situated On A Premium Lot! Functional Floor PlanFeaturing 4 Bedrooms and 3 bathrooms. Corner lot with huge Backyard and Long Driveway, Enjoy theprivacy with No Rear Neighbours As This Stunning Home Backs Onto Ravine. Walkout basement presentopportunity for additional living space. Neutral Engineered Hardwood floor On The Main Floor andopen concept. Brand new flooring and freshly painted upstairs. No carpet throughout the house.Conveniently Located Off Lundy's Lane In A Fantastic Location Close To Niagara Falls, Golf Courses, Parks, Highways, And Outlet Mall. (id:61215)
775 Rosskopf Road
Magnetawan, Ontario
Escape from the hustle and bustle of everyday life & picture a place where time truly slowsdown. Welcome to this captivating cottage, resting on a 1+ acre lot ensuring utmost privacy,with 150'+ of waterfront shoreline along the pristine Lake Cecebe & the extensive MagnetawanWaterway.The cottage is also beautifully secluded on a year-round municipality maintaineddead-end road offering ultimate quietness.This large family home or home-away-from-homefeatures 4 bedrooms, 2 bathrooms, an open-concept living room with cozy propane fireplaces, & a spacious dining area.Add in the 3 bunkies and you have sleeping space for 16+ loved ones. The heart of the home is the Cutter's Edge custom kitchen,complete with stainless steel appliances & breakfast bar.Look forward to entertaining guests in the open-concept dining room or in one of your living rooms.The large outdoor patios both off the family room and at the waterfront, offer the perfect spots for sipping morning coffee or evening wine while breathing in the refreshing lake breeze.Host all your loved ones with ample sleeping capacity in the additional 3 custom designed bunkies,all intentionally placed in your level property for additional privacy,hosting large gatherings with ease. At night,you can sit back on your private dock or large stone firepit to catch breathtaking star-filled skies.For your toys, vehicles and projects, there's a spacious homeowners dream 4-vehicle garage plus additional workshop space, providing ample storage & workspace.A dream for nature and sports enthusiasts, your waterfront boasts over 40 miles of navigable waterways on the Magnetawan River System with access to four lakes.At your doorstep - boating, fishing,golfing, horseback riding, snowmobiling/ATV trails, relaxing and more in a beautiful setting.Enjoy the Matterport 360 virtual tour and be sure to click on the video link for your expanded tour.Don't miss this opportunity to own a beautifully landscaped desired level property on Cecebe! (id:61215)
4670 County Road 1 Road
Prince Edward County, Ontario
Welcome to your dream getaway- Only 150-170km from the East side of Toronto! This Cozy and Functional Fully renovated 4 season Home offers approximately 2122 sq.f of Living Space and features Lake Front, Breathtaking views of Water and Mature Trees Serene. Located on a maintained municipal road for year-round accessibility, it ensures easy winter visits. Inside, enjoy a spacious Living Rm with vaulted wooden Beams ceilings and a cozy Woodburning Fireplace, complemented by warm Hardwood floors, Opened to Modern Kitchen with Dark Quartz Countertops & Backsplash and Pantry Cabinet. W/out to Lage Deck overlooking the Lake. Two large Bedrooms on Main floor, a 4-piece Updated Bathroom & 2pc Ensuite Powder Rm. offer you Relax and Functionality. Lower Floor boasts an additional 2 Bdrms with Custom B/I Closets with Organizers, Spa-like 3 pc. Modern Bathroom, Souna and Laundry Rm make your stay pleasant and unforgettable. The Second Kitchen is even more Impressive. Together with the cozy Family/Great Rm. Have walk-out access to covered Interlocking Stone Patio. Perfect for entertainment with an outdoor Shower and Salt water Hot Tub. And when you think that this is all, the sone Patio is leading you to a Summer Kitchen/Party Room with its own Heating/cooling Unit. Oversized Double Garage and 8 cars front Parking are giving you all the space you will need for your comfort. The panoramic Lake views are Unforgettable from Every Level and from Perfect for Entertainment West-facing Deck. Catch unforgettable western sunsets. The property also features Cooling/Heating Pump, reliable water source from a well, equipped with a water UV Treatment system, and fast-speed Internet to keep you connected. Ample parking for recreational toys, and beautifully landscaped grounds, this property is a true Haven. Just 1.5 - 2 hours Drive from Toronto GTA this one-of-a-kind property is the ideal escape you've been dreaming of! (id:61215)
41 Shakespeare Road
Hamilton, Ontario
Welcome to 41 Shakespeare Road in the desirable Greensville community. This stunning custom-built bungalow is set on over 1.5 acres and offers approximately 5,000 square feet of finished living space. The property features landscaped front and rear yards with inground irrigation, an inground saltwater pool, an enclosed pool house and countless upgrades an ideal choice for growing families or anyone seeking privacy. Inside, the home offers 3+2 bedrooms and 3.5 baths with a spacious open-concept layout. The eat-in kitchen includes upgraded cabinetry, quartz countertops, a finished backsplash, a walk-in pantry and ample room to entertain. An adjoining mudroom provides access to the rear yard and the 4-car garage. The kitchen flows into the great room, which boasts soaring 11+ foot ceilings, a natural gas fireplace and stunning views of the rear yard. The formal dining room features a dramatic accent wall and is well-suited for larger occasions. The main floor also includes an office/bonus room, two guest bedrooms with a shared bath and linen closet. The primary wing and a large laundry room complete the level, offering a luxurious suite with a walk-in closet and spa-like ensuite. The finished lower-level with 9-foot ceilings adds two more bedrooms, a full bath, gym, and a spacious recreation room ready for your personal touch. Ample storage and quality finishes throughout highlight the no-expense-spared design. Outdoors, enjoy a landscaped lot with a fenced pool area, stone patio, composite deck and a pool house with electrical service. Parking is available for over 10 cars, with room to expand. This is a rare opportunity to own in an exclusive enclave of homes, ideally located near amenities, school, parks and more. RSA. (id:61215)
33 East 12th Street
Hamilton, Ontario
Welcome to 33 East 12th Street on the Hamilton Mountain steps away from Concession street and Sam Lawrence Park. Location doesn't get any better or convenient than 33 East 12th Street. Located walking distance to 3 Major Hospitals, downtown access and 5 minutes to the Linc. Take advantage of this amazing spot with a beautiful and recently renovated Cape Cod style home. With an upgraded kitchen 2 years ago, California shutter in 2024, New Windows and Doors 2021, Sunroom Renovate in 2022. This home features a beautiful sun room with morning sun waiting for a morning cup of coffee to enjoy a relaxing morning with views of a private tree backyard with little to no maintenance. Enjoy full privacy and cottage like scenery. New Omni basement system installed Sept 2025 warranty and invoice will be provided. Two new storage sheds were recently installed to add storage space. RSA. (id:61215)
542 Paris Road
Brant, Ontario
A rare opportunity awaits with this unique 1.4-acre property. This fully renovated 1,933 sq ft bungalow boasts too many upgrades to list. The lower level has a great in-law suite with its own side entrance and separate HVAC system. The private backyard features a fully fenced area, a saltwater inground pool, and a gorgeous gazebo, perfect for entertaining. City water is connected, and city sewers are anticipated in the next year. An incredible opportunity for the investor, entrepreneur, or tradesperson. Official plan is now changed to community corridor which could potentially allow for many more uses. Located minutes to the Grand River, downtown Paris, and easy access to highway 403. (id:61215)
23 Bruce Street
Kawartha Lakes, Ontario
Welcome to this beautifully updated 3-bedroom, 1-bathroom bungalow, perfectly nestled on a large, mature lot in a quiet subdivision in desirable Oakwood. Backing onto peaceful farm fields, this property offers both privacy and picturesque views ideal for those seeking a tranquil lifestyle just minutes from town.Step inside to find a host of recent updates including a modern kitchen, updated flooring, a refreshed bathroom, and more. Natural gas heating and fiber optic internet are already at the property, ensuring comfort and connectivity year-round.The home also features an attached one-car garage with convenient access to the basement via interior stairs ideal for storage or future expansion. With a steel roof and a durable wood/brick exterior, this low-maintenance home is built to last. Located just minutes from schools, parks, and a short drive to all amenities, this property is also an easy commute to surrounding towns and the GTA. Whether you're a first-time buyer, downsizer, or looking for a quiet country feel close to conveniences, this home checks all the boxes. (id:61215)

