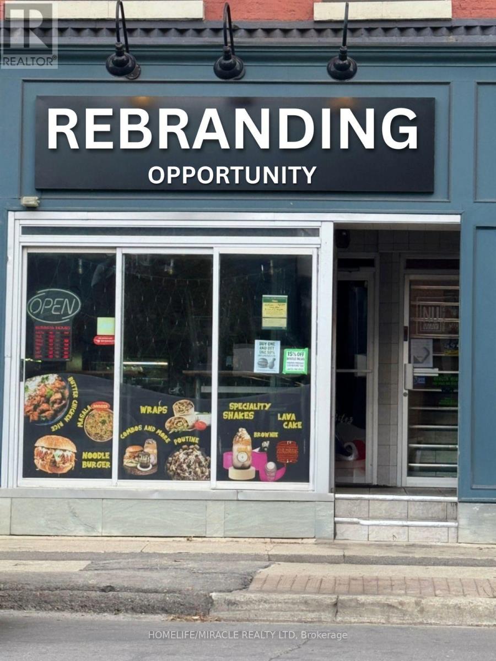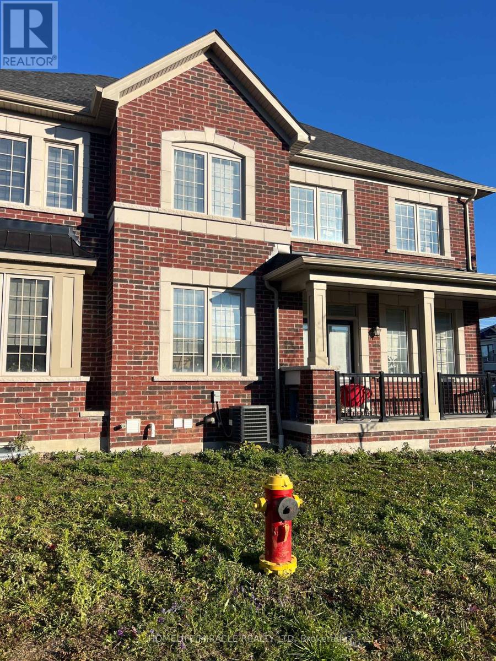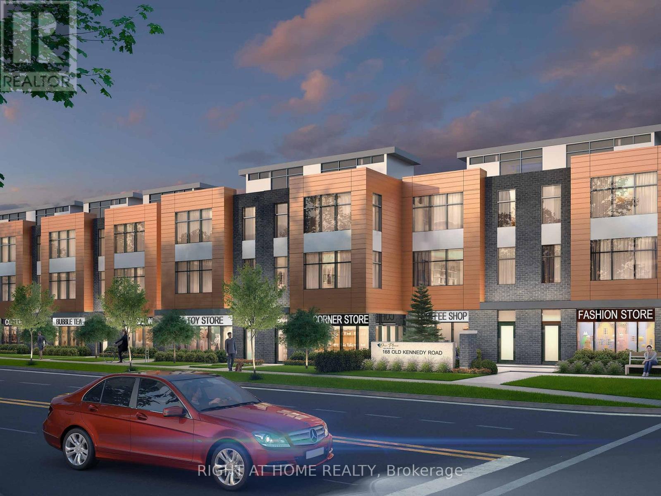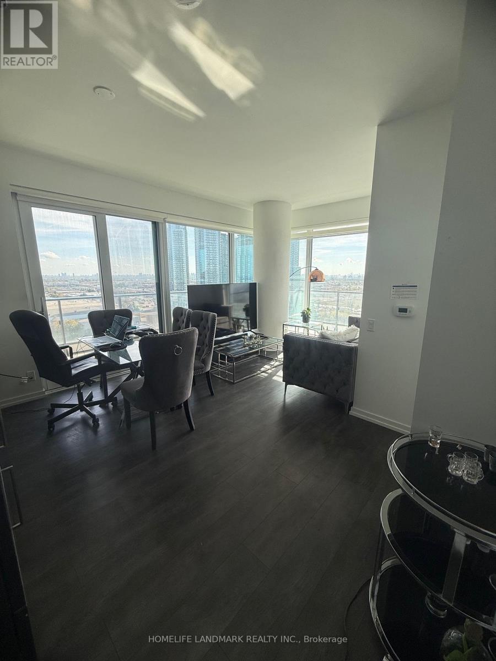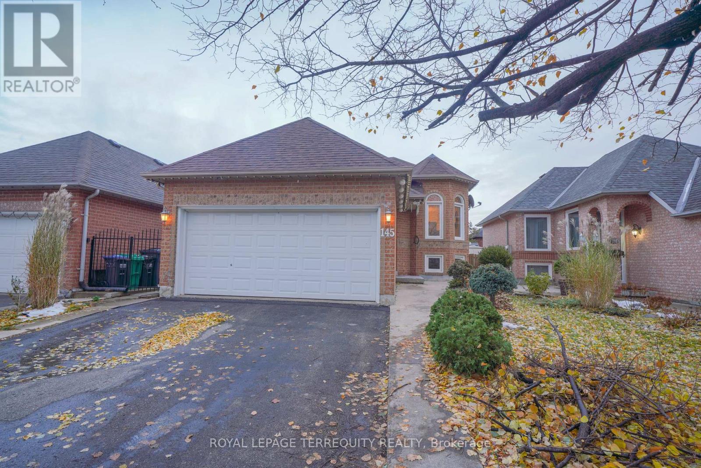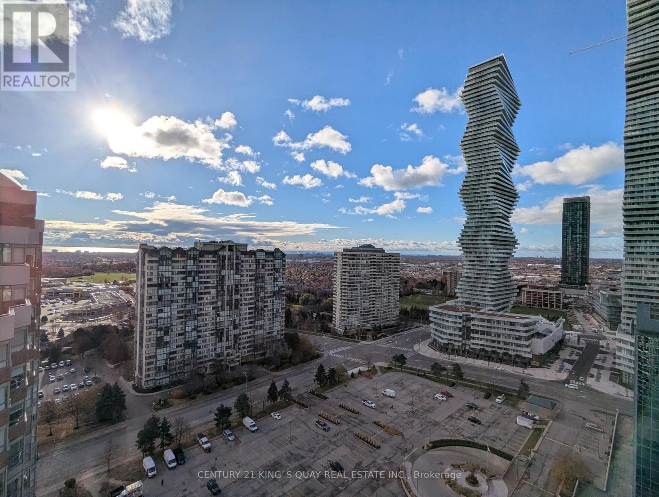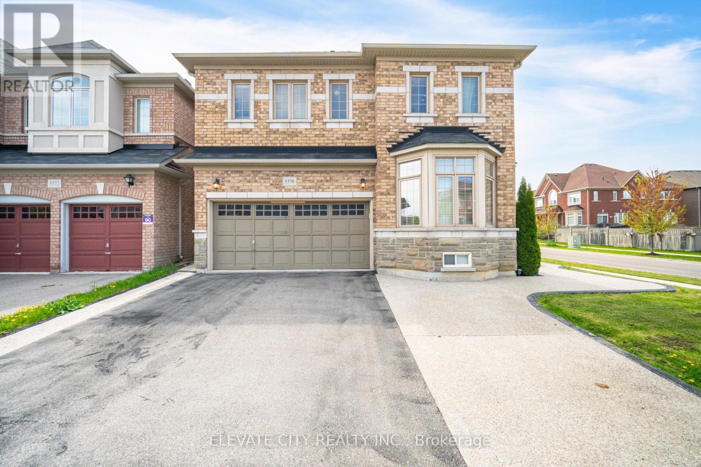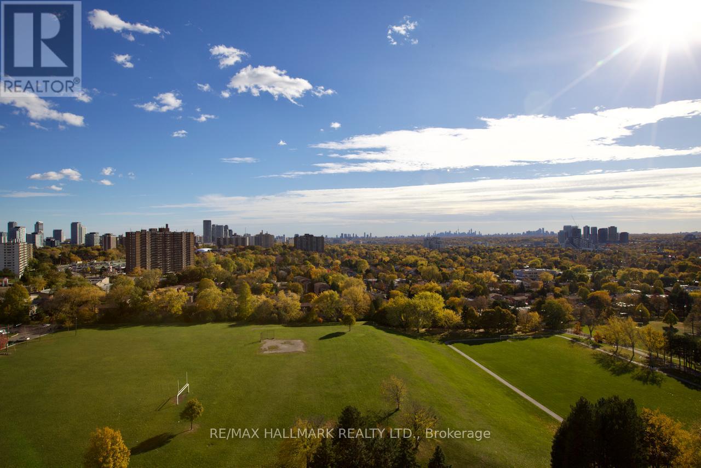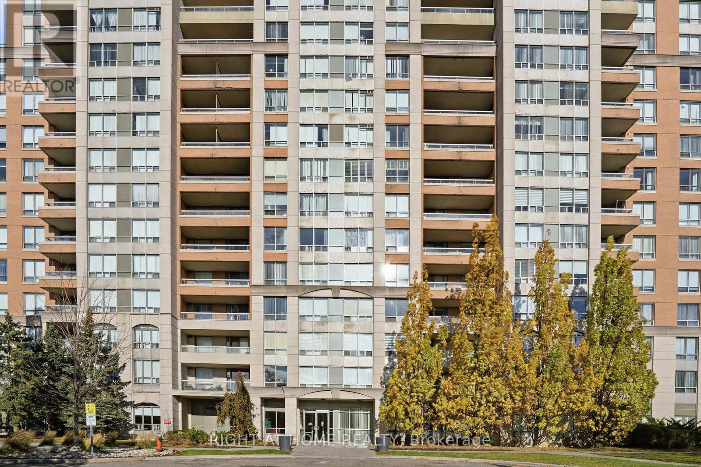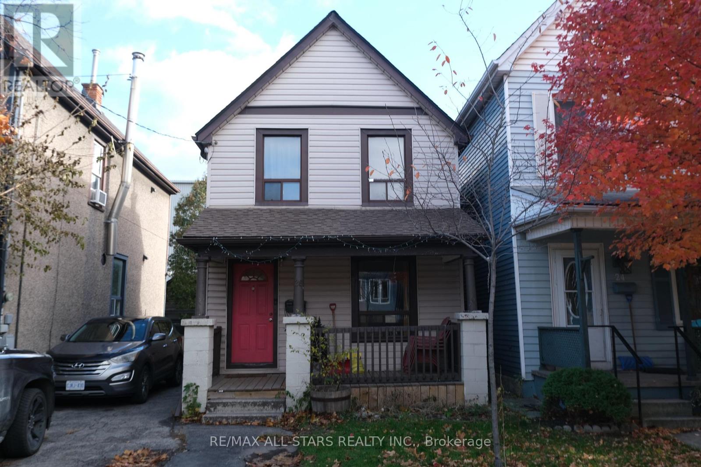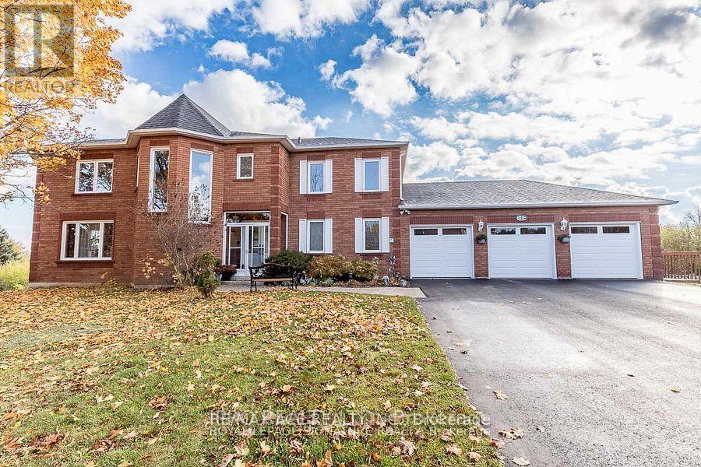Team Finora | Dan Kate and Jodie Finora | Niagara's Top Realtors | ReMax Niagara Realty Ltd.
Listings
20 - 22 Main Street S
Brampton, Ontario
Location! Location! Location! A fantastic opportunity to own a successful restaurant or rebrand it with your own concept, right in the heart of Downtown Brampton. This versatile space allows for a Takeout Restaurant, Meat Shop, Sweet Shop, Café, Burger Spot, Shawarma or Burrito Place, and more. Surrounded by key landmarks including Brampton City Hall, The Rose Theatre, Brampton Library, Schools, Institutes, YMCA, Parks, Clubs, Banks, Plazas, Offices, and High-Rise Buildings, it offers exceptional exposure and high foot traffic with convenient access to Brampton Transit. Featuring ample indoor seating, a modern look, low rent, and training available, this location provides tremendous potential to bring your own brand, vision, or expertise. Don't miss this incredible opportunity! (id:61215)
1430 Stillmeadow Lane
Pickering, Ontario
Welcome To Brand-new, never-before-occupied 2-bedroom basement apartment offering modern living and a bright, spacious layout. Beautiful Modern Kitchen with Quartz Countertop and Backsplash. Features include a full bathroom, private ensuite laundry, large windows providing excellent natural light, stainless steel appliances, and vinyl flooring throughout. Conveniently located close to a new school, parks, Hwy 407/401, Pickering GO Station, and Pickering Town Centre. (id:61215)
205 - 15 Maximillian Lane
Markham, Ontario
Assignment Sale. Unleash your creativity with this 2-bedroom, 2.5-bathroom condo townhouse with patio nestled in one of Markham's prime location, just across Largest Chinese Pacific Mall. Whether you're a first-time buyer or investor, this home offers incredible potential to create a space tailored to your vision. Convenience is at your doorstep! Located just steps from supermarkets and Chinese Community, and more, daily errands have never been easier. With low maintenance fees, this property is a budget-friendly option in a high-demand area, making it an excellent investment opportunity. The main floor features a spacious layout, awaiting your personal touch to transform it into a cozy family retreat. Upstairs, you'll find two well-sized bedrooms with ample natural light, ideal for growing families. This townhouse could shine as a stylish, modern home. Don't miss the chance to own in this unbeatable location. Act quickly opportunities like this won't last long! (id:61215)
1812 - 7890 Jane Street
Vaughan, Ontario
Amazing Two Bedroom Condo By The Vaughan Metropolitan Subway. This Amazing Corner Unit Comes With Two Full Washroom & A Wrapped Around Balcony Over Looking South East With CN Tower & pond View & One Parking Spot! Over 24000 sq.ft Mega Amenities Including Gym, Running Track, Squash & Rooftop Pool & More! High Speed Internet Is Included. (id:61215)
70 - 50 Edinburgh Drive
Brampton, Ontario
Gorgeous, Beautiful Townhome with walk out basement in newly developed area in highly sought-after West Brampton. Conveniently located close to 407 and 401 highways, New schools, Plazas with grocery stores, banks, and restaurants, all within walking distance. The basement features a walk-out to the patio facing a serene ravine! **EXTRAS** 5 Appliances S/S Oven, S/S Fridge, S/S Dishwasher, Washer And Dryer Included with 2 Parking's. (id:61215)
145 Springview Drive
Brampton, Ontario
Fall in love with this beautifully maintained 2+2 bedroom detached bungalow, offering gleaming hardwood floors, a newly renovated kitchen with large-format floor tiles, natural quartz countertops, a deep stainless-steel sink, a new Moen faucet, updated cabinet doors with soft-close hinges, and a new triple-zone four-door refrigerator. The bright, finished basement and tasteful updates throughout create a warm and welcoming atmosphere, complemented by a functional main-level layout filled with natural light. In addition to the stunning interior, the property includes a designer's shed (2022) with a wooden shingle roof, insulted walls and roof, and a tiled floor--perfect for a studio, workshop, or extra storage. Ideally situated in a highly sought-after neighbourhood, this home offers exceptional walkability. Enjoy being just steps from multiple grocery options including Walmart, Fortinos, and Ample Asian Grocery, as well as close proximity to LA Fitness, GoodLife Fitness, Canadian Tire, banks, and more. Commuters will appreciate being less than 100 meters from the bus stop and having easy access to Hwy 410. Brampton Hospital, restaurants, shops, and excellent schools are also conveniently nearby. Meticulously cared for and truly move-in ready, this property showcases remarkable pride of ownership inside and out. Don't miss this incredible opportunity -- comfort, convenience, and charm all in one! (id:61215)
2210 - 330 Burnhamthorpe Road W
Mississauga, Ontario
Welcome to Ultra Ovation by Tridel! Bright and Spacious 1 + 1 unit with parking available now! Clear view with 9 ft ceiling and large den perfect for home office! Minutes away from Square One and Highway 403! Amenities include Gym, Pool, Gold Room, Meeting room, games room and More! Unit will be professionally cleaned and painted before new tenant moves in. (id:61215)
5576 Ethan Drive
Mississauga, Ontario
the tenant will pay 70%of the utility Bills include Hot Water heater Rent, Water bills etc. (id:61215)
Ph8 - 260 Seneca Hill Drive
Toronto, Ontario
Stunning, south-facing, 2 brm Penthouse Unit with spectacular, unobstructed, panoramic views overlooking park & city skyline! Very quiet building perfectly located in a mature family-friendly neighbourhood of North York. Updated kitchen with stainless steel appliances and huge pantry. Custom built-in cabinetry in living room and bedrooms. Ensuite laundry & Underground Parking. Well managed condo amenities including a swimming pool, sauna, gym, tennis court, squash / basketball court, table tennis, party room, and an on-site management office. ALL UTILITIES & CABLE INCLUDED in maintenance fees. Close to No Frills, Sunny Supermarket, Tone Tai Supermarket, T&T, Don Mills Subway Station, Cineplex, Fairview Mall and Library. Walk to Seneca College and great schools such as Vanier Secondary School, Don Valley Middle School, Crestview Public School, and Seneca Hill Public School (Gifted Program). (id:61215)
408 - 29 Northern Height Drive S
Richmond Hill, Ontario
Stunning Bright 2 Bdr W/Balcony , 1050 Sqft Unit In The Heart Of Richmond Hill, Rare To Find. Modern Kitchen With Granite Counter, Modern Backsplashes, Stainless Steel Appliances(recently are changed) . Full Size Laundry. Well Maintained Building With Super Facilities: Indoor Pool, Gym, Exercise Room, Party Room, Sauna, 24 Hrs Gatehouse, Outdoor Kids Playground, Walking Distance To Bus Transits, Hill Crest Mall. Facing The Park, Tennis Courts And Surrounded With Beautiful Trees. Recently Bathrooms, Kitchen and Bedroom renovated whit high end material (id:61215)
26 Niagara Street
Hamilton, Ontario
**Great Bones** Lot's of Updates** New Roof (Spring 2025) Warranty Transferable to new owner** New Water Heater (Summer 2025) Warranty to New Owner** New Furnace(Fall 2025) Seller will pay out contract on Closing-Warranty also Transferable to new owner**New Fridge & Stove (March 2025) New Kitchen Faucet(Fall 2025) Back Porch Replaced (Summer 2025)**Front Porch Replaced 2019**New Stack and underground pipes.**Old Cast Iron stack Replaced and Old broken plumbing under basement florr replaced in 2017** updated wiring 100 amp with circuit breakers** Front pad parking** (id:61215)
Walkout Basement - 20 Hawthorne Road
Mono, Ontario
Welcome home to a bright, well-designed walkout basement apartment in one of Orangeville/Mono's most convenient neighbourhoods. This spacious unit offers a comfortable layout with a sun-filled living area and an open-concept kitchen that provides plenty of room for cooking and dining.Enjoy your own private entrance, creating a sense of independence and privacy. The apartment is ideally situated just minutes from the Orangeville Mall, parks, schools, and essential amenities-perfect for professionals, couples, or anyone seeking a peaceful yet accessible living space.A great opportunity to move into a clean, inviting unit in a highly desirable area (id:61215)

