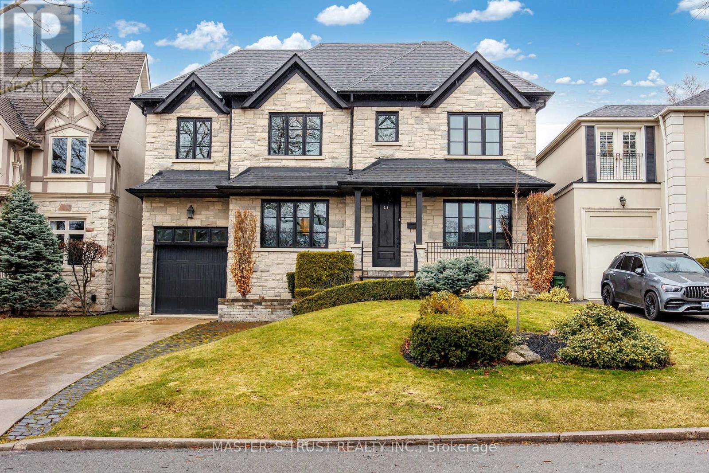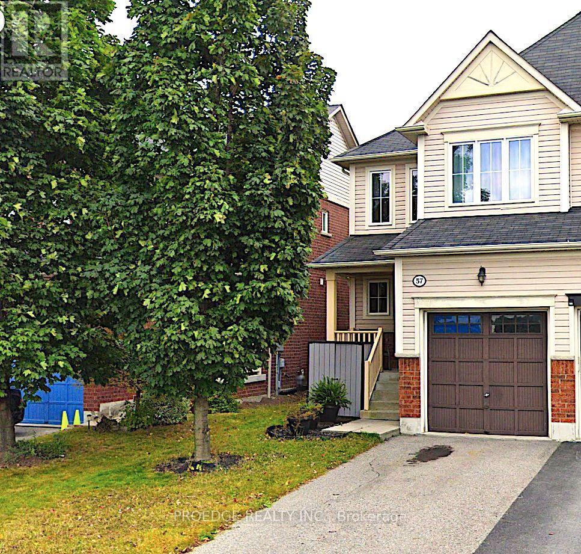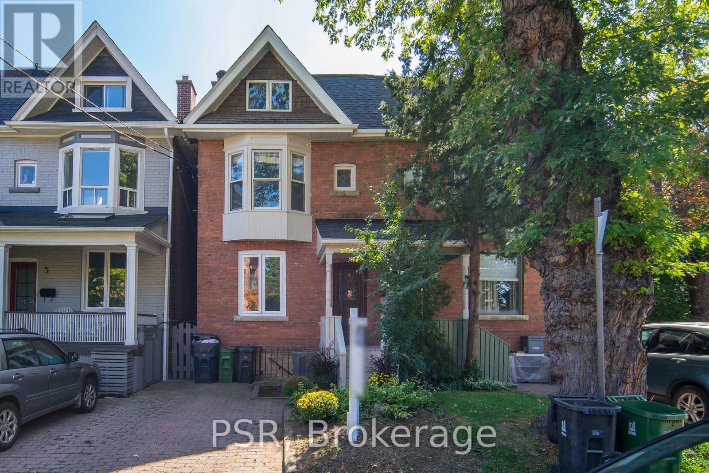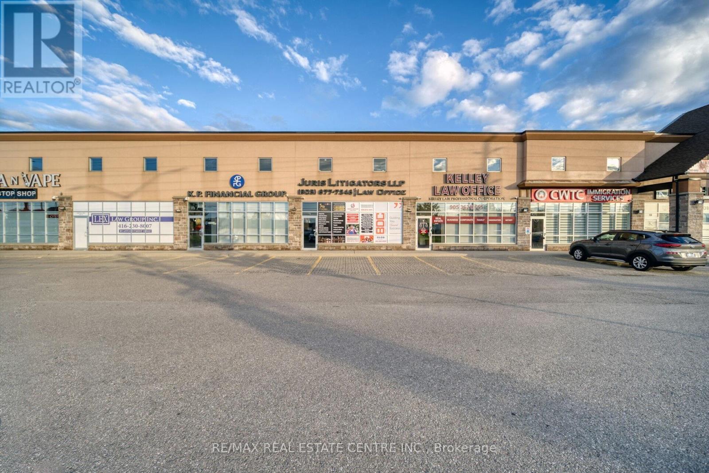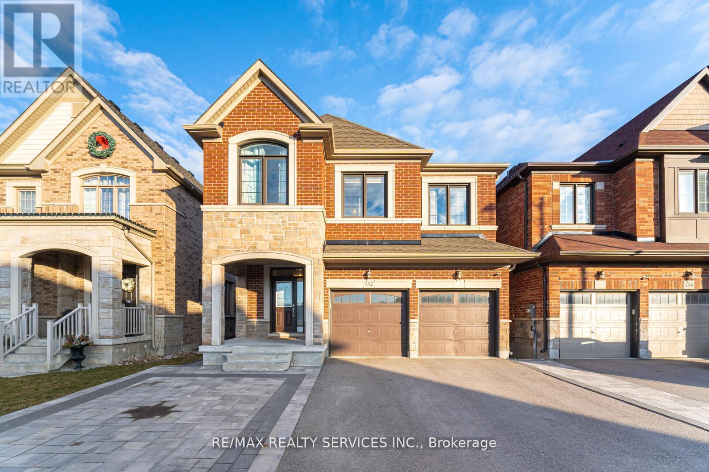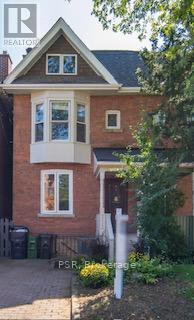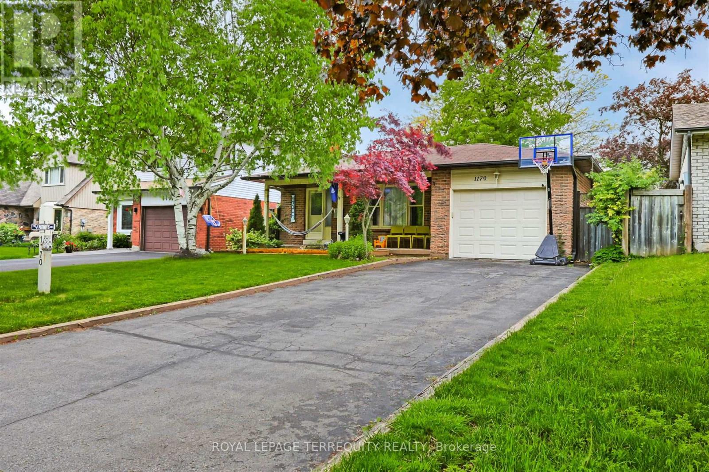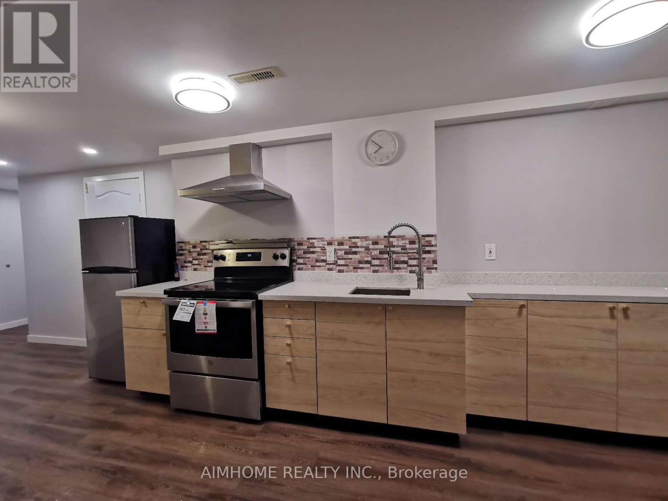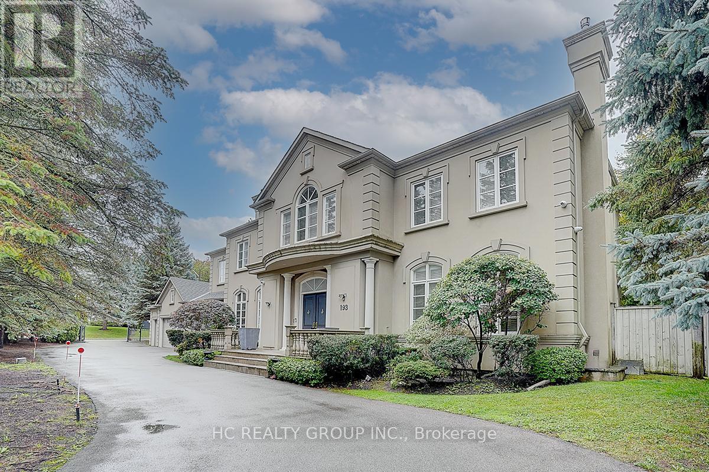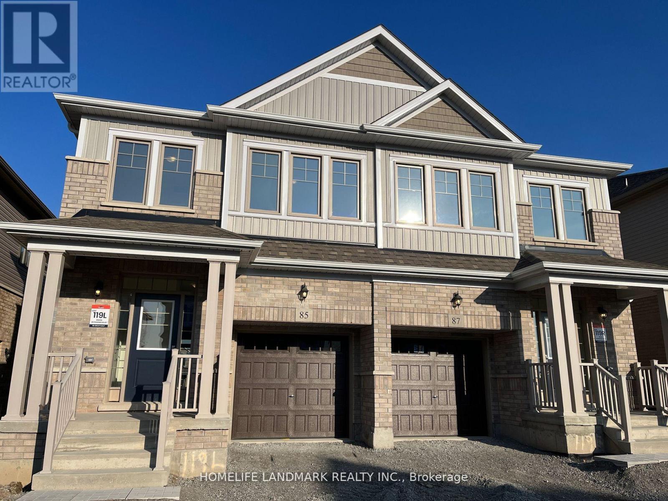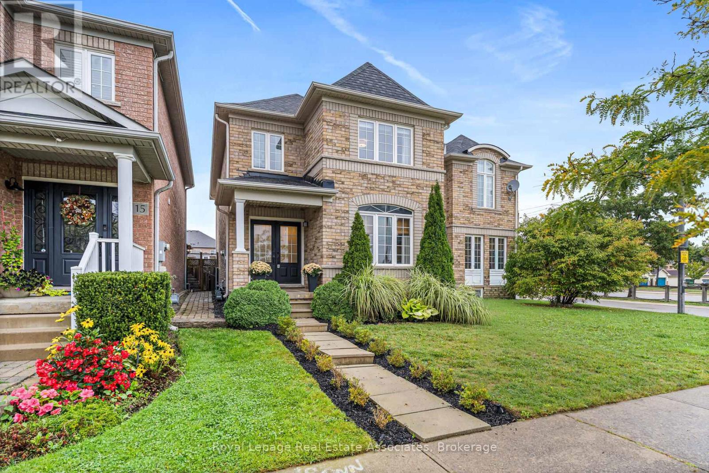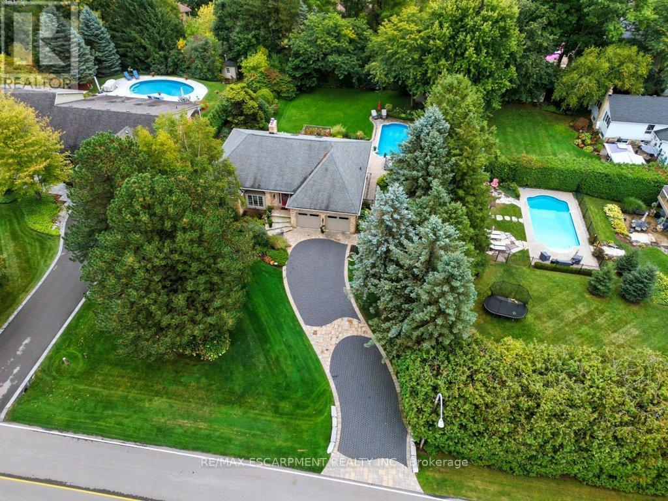Team Finora | Dan Kate and Jodie Finora | Niagara's Top Realtors | ReMax Niagara Realty Ltd.
Listings
28 Forest Ridge Drive
Toronto, Ontario
The Upper Village At It's Finest. A Complete Custom Reno Offering 5550 Sqft Of Luxurious Living Space. Situated On A Beautiful 50X121 Lot,ThisHome Offers A Stunning Mix Of Contemporary & Traditional Charm. Custom Dream Kit W/All The Bells & Whistles, Butler's Pantry & A SunFilledFamily Rm Ideal For Entertaining. Large Master W/Spa-Like En-Suite & Sizeable His & Hers W/I Closets. The Perfect Family Home. ** This is a linked property.** (id:61215)
57 Aldonschool Court
Ajax, Ontario
Welcome to this spacious and well-maintained 3-bedroom, 3-bathroom, 3 Parking Semi-Detach house in a quiet, family-friendly South Ajax neighbourhood.This home offers an open-concept layout with Hardwood on main floor, and a bright eat-in kitchen with quartz countertops and stainless steel appliances. The primary bedroom includes a 3-piece ensuite and walk-in closet. Open space in front of house with big well marinated park for kids to enjoy. Conveniently located near Ajax Waterfront, Hwy 401, GO station, shops, and schools. (id:61215)
3 Victor Avenue
Toronto, Ontario
Grand 5BR, 3Baths, Classic Riverdale Semi Detached House, Over 2000SF Living Space, Bigger than most Detached house in the area. Carpet Free, Main Floor Powder Room, Fireplace and Family Room. Three Good Sized Bedrooms on the Second Floor, Entire Third Floor could be a master Retreat with its own Sitting Area/Home Office with Sky Lights and 5th Bedroom, Master ensuite and Walk-in Closet. Ensuite Laundry on the 3rd floor and Shared Laundry in the Basement. 94 Walking Score, 94 Transit Score and 96 Biking Score, To Highly Sought after Withrow Ave Junior Public School and Moncrest School, Riverdale Park, All The Independent Coffee Shops And Restaurants. Direct TTC Street Car Around The Corner To DT And Subway. Basement Apartment Is Available For Rent Together With Upper Unit. (id:61215)
#16 - 1200 Derry Road
Mississauga, Ontario
Seize This Exceptional Opportunity To Lease A Well-appointed Office Space That Benefits From Significant Exposure On The Bustling Derry Road. This Versatile Office Features An Efficient Layout, Including 8 Private Offices, A Spacious Workstation Area, Reception Area, Private Washrooms For Added Convenience. This Location Is Ideal For Professional Services Such As Accounting Firms, Immigration Consultants, Real Estate Agencies, And Travel Companies. We Are Seeking A Top-tier Tenant Who Values A Prominent Presence In A Thriving Area. Don't Miss Your Chance To Establish Your Business In This Prime Location, Conveniently Located Near Highways 401, 410, And 403, This Prime Commercial Property Offers Unmatched Accessibility To Toronto, Brampton, And Surrounding Areas.***Only Main Floor Available For Lease*** (id:61215)
132 Meadow Vista Crescent
East Gwillimbury, Ontario
Don't Miss This upgraded 4+2 Bedroom Detached Home in Desirable Holland Landing! Approx. 2300 Sq. Ft. as per MPAC. Bright Open-Concept Layout with Eat-in Kitchen & Walkout to Deck, Separate Living & Dining, and Main Floor Laundry. 4 Bedrooms Upstairs with 3 Full Baths - Perfect for Large Families. Finished Walkout Basement with 2 Bedrooms, Kitchen, Full Bath & Rec Room - Ideal for In-Law Suite or Income Potential. No Carpet Throughout. Extended Interlock Driveway. Close to Schools, Parks, GO Station, Hwy 404 & 400. (id:61215)
Lower - 3 Victor Avenue
Toronto, Ontario
Newly Renovated, High ( 7 1/2' feet ) and Dry One super bright one Bedroom apartment in lower level in Prime Riverdale, Ideal layout Open Concept, On site Laundry, Waterproof Laminate Flooring, recently updated Washroom, Super Big window in Living room and BR, Right across from Riverdale Park, Coffee shops and restaurants, TTC street car around the corner, 15 mins to UT campus and DT, 5 mins to Subway. 94 Walk Score , 94 Transit Score , 96 Bike Score. Utilities are included, price is for one person add extra $125 for 2 people. (id:61215)
1170 Trillium Court
Oshawa, Ontario
Elegant Family Home in One of Oshawas Finest Neighbourhoods Nestled on a mature, tree-lined this beautifully updated family home offers a perfect blend of luxury, comfort, and modern elegance. Located in one of Oshawa's most sought-after neighbourhoods, the home boasts multiple indoor and outdoor entertaining spaces, ideal for both everyday living and special occasions. The main foor features large windows that fll the space with natural light, along with a seamless for to a spacious backyard deck and yard perfect for summer gatherings. The open concept kitchen overlooks a formal sitting area with a cozy wood-burning fireplace and provides a second walkout to the deck. Plank and slate flooring run throughout the main level convenient 2-piece powder room. Upstairs, you'll find generously sized bedrooms, including a primary suite complete with a luxurious 4-piece bath. Two additional bedrooms feature hardwood flooring and bright, windows, and are serviced by a stylish 4-piece main bathroom. A 4th bedroom is located on the third floor, offering added flexibility for a growing family or home office needs. (id:61215)
17 Boticelli Way
Vaughan, Ontario
Gorgeous One Bed Basement Unit With Sep Side Entrance To Basement In Vellore Village. Open Concept Kitchen, And Living Room Area With Walk-In Closet, Ensuite Bathroom And Own Laundry. Partly Furnished As Photos Show. A Great Location In Vaughan. Easy Access To Hwy 400, Transit, Restaurants, Retail And More! One Driveway Parking Spot Included. Suits One Person Or Couple. No Pets. Tenant Pays 25% Utilities ** (id:61215)
193 The Bridle Path
Toronto, Ontario
Welcome to one of Torontos most iconic and exclusive addresses193 The Bridle Path, situated in the citys most celebrated luxury estate enclave. This distinguished residence sits on a sprawling lot of over 18,000 square feet, offering both grandeur and privacy.Designed with timeless elegance, the home features a refined and opulent interior style. Each of the four spacious bedrooms is complemented by its own private ensuite, providing the utmost convenience and comfort for every member of the household.Education opportunities are exceptional, with highly ranked public schools and some of Torontos most prestigious private schools nearby. Nature lovers will appreciate being within walking distance of Edward Gardens, one of the citys most beautiful green spaces.The soaring ceilings on the main floor create a sense of openness and sophistication, while the rare indoor swimming pool allows the family to enjoy year-round recreation and wellness. A comprehensive security system is installed throughout the home, ensuring peace of mind.This is not just a residence, but a statement of refined living in Torontos most prestigious neighborhood. (id:61215)
85 Phoenix Boulevard
Barrie, Ontario
Open Concept modern Kitchen with stainless-steel appliances, and large center island with stone countertops. Nice High Cabinets, Large Windows, main floor has 9 feet ceiling and Upgrade hardwood floor. Hardwood Stairs W/Iron Pickets, Second Floor Dedicated laundry room! Large Master Bedroom with 2 closets. central A/C, Convenient inside garage access and separate side entrance to the basement. Located South of Barrie, Steps to Go Station, Highway 400, Costco, School, Parks. (id:61215)
17 Snowberry Crescent
Halton Hills, Ontario
Live in a stylish semi-detached home in a quiet, family-friendly neighbourhood in Georgetown South! This 3-bedroom, 3-bathroom home offers a thoughtful layout with recent updates throughout. The main floor welcomes you with new luxury vinyl flooring (2025), a convenient 2-piece bathroom in the foyer, and an open-concept living and dining room overlooking the front yard. At the back, the spacious family room is the perfect space for gatherings or simply relaxing while enjoying the view of the backyard, complete with built-in storage. Just steps away, the bright, extended kitchen (2023) shines with pot lights, ample cabinetry, a large sink, and a walkout to the fully fenced backyard, ideal for outdoor fun and family time. Upstairs, the large primary bedroom boasts a walk-in closet and a 4-piece ensuite with a soaker tub and stand-up shower, while bedrooms 2 and 3 feature generous closets and bright windows with front yard views. The second floor also features a 4-piece bathroom and a thoughtfully updated hallway flooring and a linen closet. Central vacuum access on the main and second floors adds everyday convenience. The full basement provides plenty of potential, with a laundry area and room for storage or future finishing. Additional updates include a new garage door (2024) and roof (2022). A detached garage with lane access and parking for up to three vehicles opens directly to the backyard, offering both convenience and privacy. Close to schools, parks, shopping, and the community centre, this move-in-ready and is perfect for families looking for their next chapter in Georgetown South. (id:61215)
31 Acredale Drive
Hamilton, Ontario
Exquisite Branthaven built 3+1 bedroom, 3 bathroom bungalow on beautiful, mature Carlisle street! Absolutely stunning and extensive landscaping that will truly take your breath away! The rear yard paradise includes an incredible saltwater pool with two water features, hot tub, beautiful stone work, full irrigation and is an absolute gardener's dream! The gorgeous interior has been renovated throughout with a stand out kitchen that offers a large island, quartz counters, high end appliances including a a 36 inch Thermador gas stove, pot filler and beautiful cabinetry! A spacious living room/dining room with gas fireplace and walk out to a composite deck, vaulted ceilings and two skylights, 3 bedrooms including a primary suite with luxurious ensuite, two additional good sized bedrooms and a main bathroom complete the main level! The open hardwood staircase takes you to a fabulous walkout lower level with a warm and inviting family room with gas fireplace with built-in shelving, a large office, a fourth bedroom, a full bathroom, a large games room, a sauna and a lovely laundry with walk-out! Adding a kitchen to this home would create an ideal multi-generational opportunity! Additional features of this home include hardwood throughout upper and lower level, crown moulding, updated furnace and a/c, updated stone driveway, two sheds and incredible curb appeal! A timeless residence with pride of ownership evident throughout! (id:61215)

