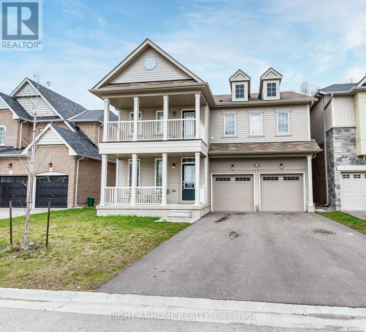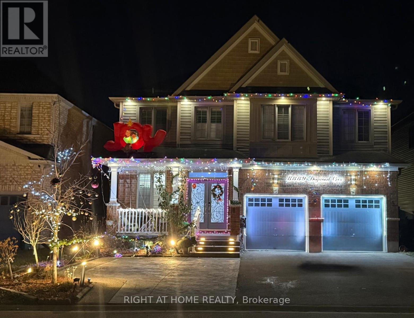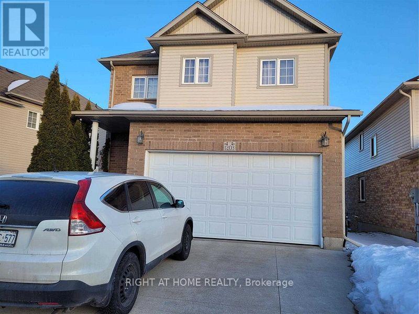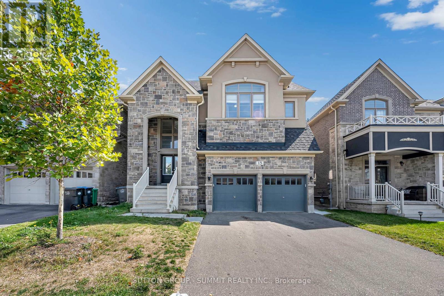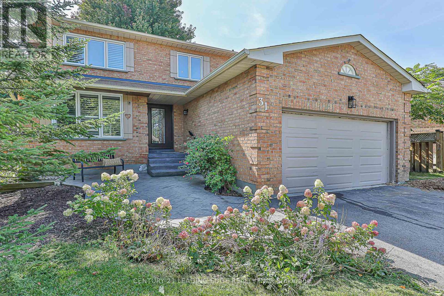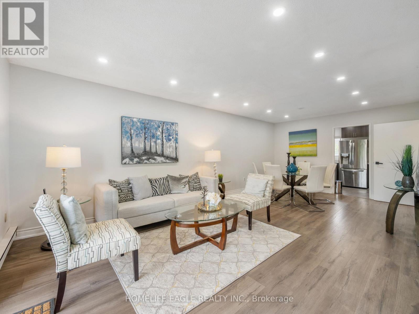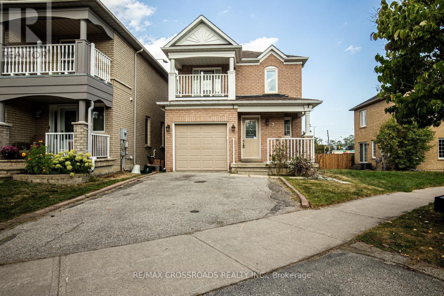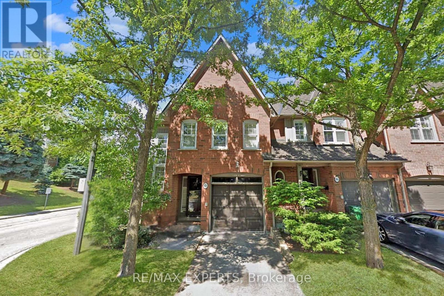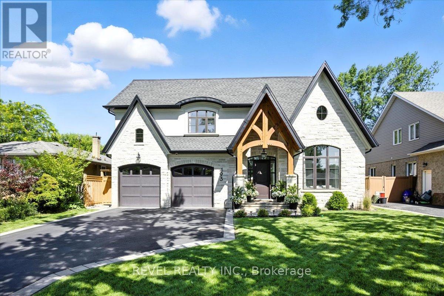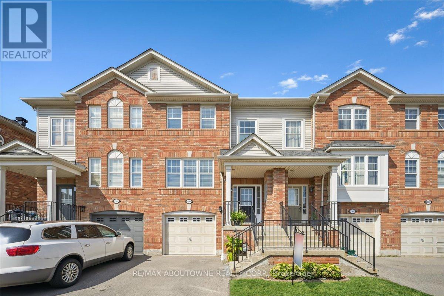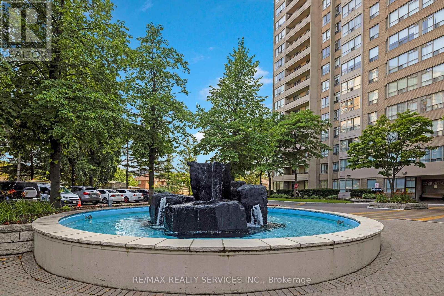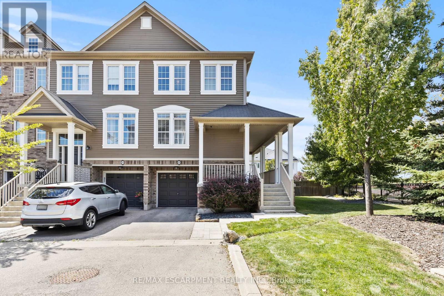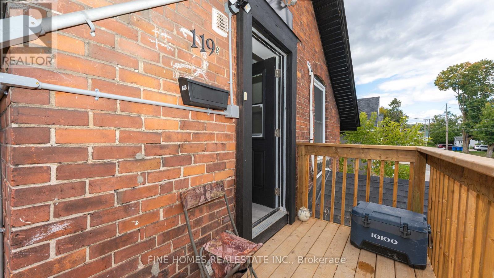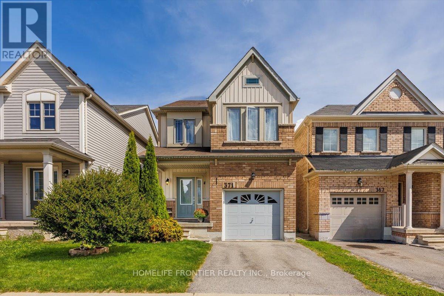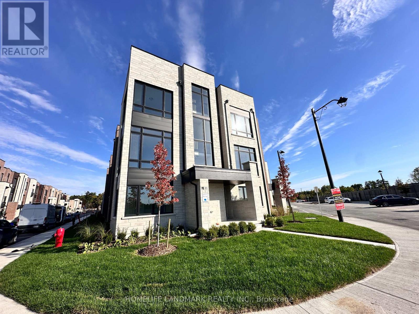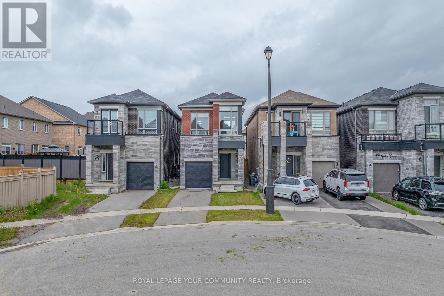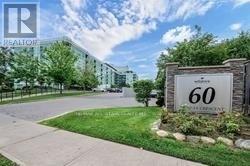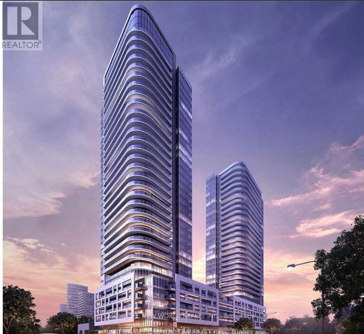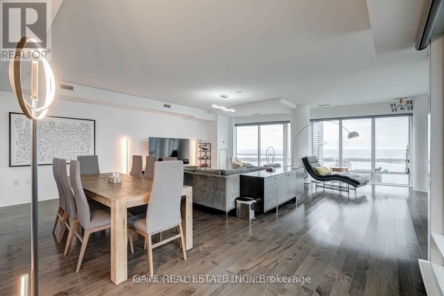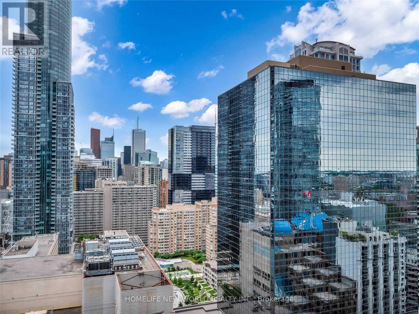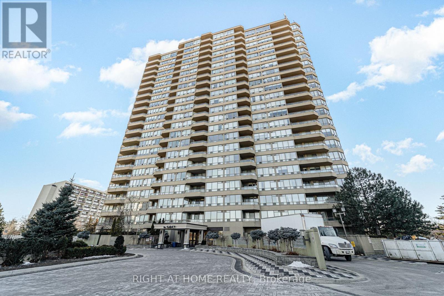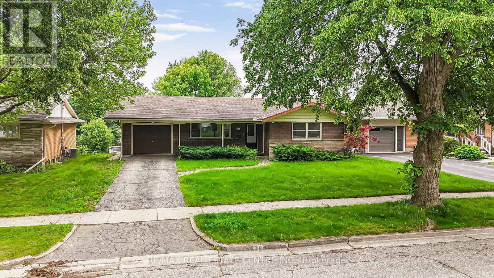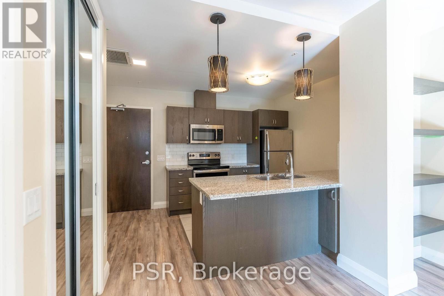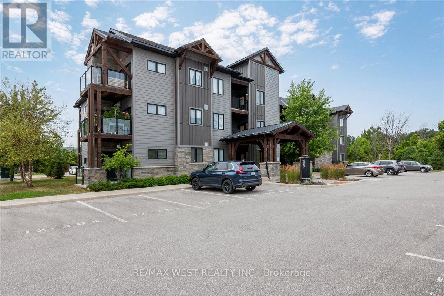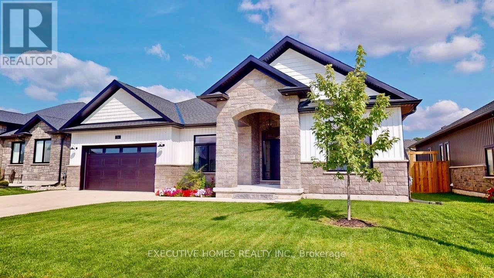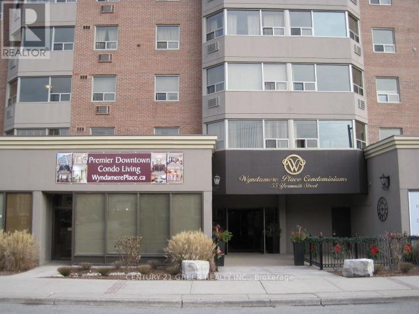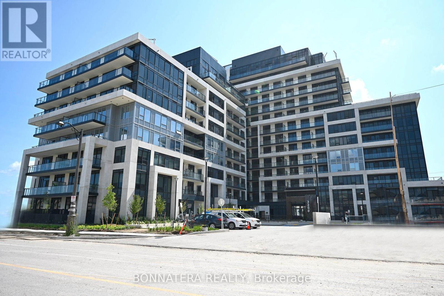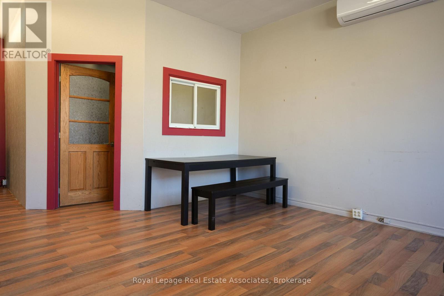Team Finora | Dan Kate and Jodie Finora | Niagara's Top Realtors | ReMax Niagara Realty Ltd.
Listings
8779 Chickory Trail
Niagara Falls, Ontario
Welcome to 8779 Chickory Trail! A spacious and beautifully upgraded detached home offering over 3,200 sq. ft. of living space, featuring 4 bedrooms and 4 bathrooms, including two primary suites with private ensuites, one of which includes a versatile retreat/sitting room perfect for a home office, nursery, or reading nook. The main floor boasts 9-foot ceilings and rich hardwood flooring, while the modern kitchen is equipped with stainless steel appliances and opens to a generous great room, complemented by a large adjacent planning centre ideal for studying, organizing daily routines, or as a hobby zone. A convenient laundry room adds everyday ease on the upper floor and a spacious unfinished basement offers endless potential for future customization. A double garage with no sidewalk allows for extra driveway parking and the private backyard backs onto a tranquil ravine for added peace and privacy. Ideally located just minutes from the QEW, shopping, schools, hospitals, community centres, and only a 10-minute drive to Niagara Falls, this home blends comfort, space, and convenience in one exceptional package. (id:61215)
8889 Dogwood Crescent
Niagara Falls, Ontario
Step into the vibrant Brown neighbourhood, where a stunning 2-storey home awaits, boasting an impressive 2945 sq.ft. of living space. This beautifully upgraded property features over $100,000 in enhancements, including engineered oak hardwood floors, California shutters, marble and granite finishes, and a state-of-the-art video security system. With 4 spacious bedrooms, 3.5 bathrooms, and a luxurious master suite with 5-piece ensuite and expansive walk-in closets, this home is the epitome of comfort and sophistication. Additional highlights include a bright and airy eat-in kitchen, complete with sleek stainless steel appliances and ample cabinetry, as well as a spacious deck and sprawling backyard, perfect for outdoor entertaining. (id:61215)
1203 Countrystone Drive
Kitchener, Ontario
Bright and Spacious Open Concept, Walk-Out Basement for Lease. Utilities are Included. The Convenience of an In-Suite Washer/ Dryer adds Practicality While Separate Entrance Provides Added Privacy and Independence.. Carpet Free. Located Near The Boardwalk For All Shopping, Cinema, Gym, Dining Out. The Area Includes Top Rated Public and Catholic School.,, University of Waterloo, Wilfrid Laurier University, Close to Public Transit, Parks, Walking Trail. No Pet, No Smoking. (id:61215)
15 Rolling Rock Way
Brampton, Ontario
Truly a Pride of Ownership! Five Bedrooms with four full washrooms upstairs (3 ensuite). This spectacular residence embodies the perfect blend of modern elegance, functional design, and beauty. Nestled on a premium lot, the home offers not only upscale living. The main floor boasts ceilings (with 9 ft. ceilings upstairs & 10 ft. Basement), sun-filled spaces with hardwood flooring throughout (including the kitchen and upstairs), and intricate crown moldings details. The elegant staircase with wrought iron pickets adds to the luxurious feel. The Immaculate entrance open toabove, equipped with a vertical Chandelier. The spacious family room, anchored with accentuatepot lights, creates a warm gathering space. The highlight of the main level is the extended gourrchef's kitchen, featuring granite countertops, custom cabinetry, a large centre island, and built-in and Jenn-Air stainless steel appliances. Culinary enthusiasts will appreciate the 6-burner gas stoove rsized 48-inch fridge, and abundant prep/storage space. Four designer chandeliers elevate the dining and living spaces with a touch of glamour. Upstairs, the master retreat is a sanctuary with ceiling, custom-organized his & her walk-in wardrobes, and a spa-inspired, 3 glass shower enclosed and double vanities. The fully finished basement features two complete dwellings. One with a bedroom, cold cellar for own use and the other with Complete Separate entrance with Two Bedroom, two full washrooms, a full kitchen, living area, and a separate ensuite laundry, and living space for in-laws or tenants. Legal Basement generating $2,500 in rent. Close highway 407 & 401, Huttonville Public School .. Close to Freshco & Lionhead. Golf Club. Do not miss the opportunity this perfect home your own! See Note for full list of upgrades. (id:61215)
1907 - 325 Webb Drive
Mississauga, Ontario
Welcome to this spacious 2+1 bedroom condo in the heart of Square One, offering over 1,000 sq. ft. of stylish living. The functional split-bedroom layout ensures privacy, with a primary suite featuring a walk-in closet and 4-piece ensuite. The versatile den is perfect as a home office or can serve as a third bedroom.The open-concept design showcases sleek laminate floors and a modern kitchen with granite countertops, mosaic backsplash, double-door stainless steel fridge, stove, and built-in dishwasher. Both bathrooms include granite vanities with contemporary finishes.Residents enjoy resort-style amenities such as 24-hour security, an indoor pool, gym, squash/racquet courts, party room, and more. Conveniently located just steps to Square One, Sheridan College, transit, schools, parks, and major highways (403/401/QEW). High-speed internet is included in the maintenance fees.This condo blends comfort, style, and convenience truly a must-see! (id:61215)
708 - 4070 Confederation Parkway
Mississauga, Ontario
Modern 2 Bedroom + 2 Bath Condo for Rent Mississauga Welcome to the Grand Residences at Parkside Village. This bright and spacious condo offers floor-to-ceiling windows, 10 ft ceilings, and a large 365 sq ft wraparound balcony with great views. Features: 2 Bedrooms + 2 Full Bathrooms Open concept living and dining area Modern kitchen with stainless steel appliances and granite countertops Ensuite laundry 1 Parking spot included Heat and water included Building amenities include a gym, indoor pool, party/meeting room, visitor parking, and 24-hour concierge. Located in the heart of Mississauga, steps to Square One, Celebration Square, Sheridan College, restaurants, and public transit. (id:61215)
32 - 51 Broadfield Drive
Toronto, Ontario
Welcome 51 Broadfield Dr, a bright and spacious 3 bed & 3 bath townhome tucked away on a quiet street in the highly sought after Markland Wood community. Featuring 2,000 sf of living space this desirable floor plan offers a large living rm, separate dining rm, family-size kitchen & walk-out to a private patio & garden perfect for outdoor living & summer Bbqs. Three generous bedrooms include a primary bed with walk-in closet & private balcony. The finished basement adds a large rec room and a private office, offering flexible space for work or play. Across from top-rated schools this townhome is part of a recently revitalized complex with new landscaping, walkways, fencing, siding, insulation, eaves, lighting, security & intercom. Perfectly situated steps to shopping, dining, public transit, TTC & Go Train, several parks, creek & trails, Markland Wood Golf club with quick access to Pearson airport, 427, 401 & QEW. (id:61215)
31 Twelve Oaks Drive
Aurora, Ontario
Welcome to this beautifully maintained detached home nestled in a family-friendly neighbourhood known for its tree-lined streets and undeniable curb appeal. Step inside to discover a thoughtfully renovated interior, including a stunning 2024 kitchen upgrade featuring stainless steel appliances, new modern countertops, a bar fridge, hood fan, large tile, and extended cabinetry, perfect for entertaining. Walk out from the kitchen to a massive 900 sq.ft. deck (2023), overlooking a lush backyard with a vibrant Sugar Maple and a built-in cabana for relaxing evenings. This 3 bedroom, 3 bathroom home offers both style and function with newer windows, shutters, a decorative fireplace, and a convenient side entrance to both the home and garage. The mudroom features tile and a main floor powder room. Upstairs, you'll find spacious bedrooms and updated bathrooms, while the basement offers a blank canvas ready for your personal touch. Upgrades include a brand-new A/C unit, water purifier, water softener, and hot water tank, plus 200-amp service. With full-size newer laundry, a great community vibe, and a layout designed for modern family living, this home is ready to welcome its next chapter. (id:61215)
118 - 50 Scarborough Golf Club Road
Toronto, Ontario
The Perfect 3 Bedroom End Unit Townhome In a Family Friendly Neighbourhood* Recently Upgraded Throughout* Massive Private Terrace* New Updated Gourmet Kitchen Featuring Top Of The Line Stainless Steel Appliances* Double Undermount Sink W/ Upgraded Hardware & Extendable Faucet* Modern Subway Style Backsplash* Brand New High Quality Long Lasting Laminate Floors Throughout Main & Second Floor 2025* All New Pot Lights 2025* Custom Light Fixtures Throughout* Primary Bedroom Featuring Oversized Walk In Closet* All Spacious Bedroom W/ Ample Closet Space & Storage* All Bathrooms Upgraded W/ New Modern Vanities Including Modern Quartz Counters W/ New Faucets & Hardware* Oversized Owned Heated Underground Parking Spot, Can Fit 2 Cars* Residence Enjoy Access To Private Indoor Pool, Games Room, Meeting Room, And Fully Equipped Gym Enjoy Access To Local Ammenities* Walking Distance To Nature Walks* Public Transit* Steps To Park* Must See! Don't Miss! (id:61215)
3 Brimforest Gate
Toronto, Ontario
Location, Location! This Detached All Brick Home Is Perfect For Commuters, 2 Minutes Walk To The Rouge Hill Go Station. Be Out Your Front Door And At Union Station In About 30 Minutes .Steps To Ttc And Minutes To The Highway 401. The Bright & Open Main Floor Features An Updated & Open Concept Kitchen W/ Ceaserstone Counters & S/S Appliances. Living Room With Walk Out To Deck, With No Rear Neighbours. Finished Basement W/ Separate Entrance With Living Room/Kitchen & 4-piece Washroom. Single Buit-in Garage With Wide Private Driveway! (id:61215)
17b - 1084 Queen Street W
Mississauga, Ontario
Welcome to this upscale 3-bedroom end-unit townhome nestled in the prestigious Lorne Park community. Boasting approximately 1, 883 sq. ft. as per MPAC of bright and spacious living, this home features an open-concept layout with an updated kitchen complete with quartz countertops and stainless steel appliances. The excellent-sized primary bedroom offers a walk-in closet and ensuite bathroom. A 3rd-floor loft bedroom with vaulted ceilings, walk-in closet, and ensuite is perfect as a guest or in-law suite. The finished lower level includes a family room with wet bar, fireplace, and ample storage. Enjoy walking distance to the lake, waterfront trails, shops, parks, and the highly sought-after Lorne Park School District, with top-rated schools and private options like Mentor College nearby. Minutes to the GO Train, restaurants, and all amenities. (id:61215)
106 North Street W
Orillia, Ontario
Modern Upgrades & Timeless Charm This beautifully renovated home blends contemporary style with thoughtful craftsmanship. Located in a quiet, desirable neighborhood in West Orillia, its move-in ready with premium finishes throughout.- Main Floor Improvements- New windows and doors on original structure - Refinished hardwood floors - Reworked kitchen with painted cabinets - Master closet suite with direct bathroom access - Updated wall textures, mirror flooring, and vanity upgrades - Two electric fireplaces for cozy ambiance - Upgraded electrical system (ESA certified) with new lighting - Soffit lighting for exterior elegance - New hot water tank - New interior doors and handles --- Basement Renovations- New flooring, trim, doors, and handles - Spray foam insulation for energy efficiency - New plumbing throughout - Upgraded bathroom with modern fixtures --- Interior Highlights- Open-concept kitchen and living space with sleek black cabinetry and stainless steel appliances - Elegant white shiplap paneling and recessed lighting - Cozy bedrooms with artistic touches and built-in electric fireplace - Bright living/dining area with large windows and serene views --- Exterior Features- Well-maintained front yard with landscaped flower beds - Spacious backyard with mature trees, seating areas, and utility structures - Nighttime curb appeal with warm exterior lighting and decorative planters (id:61215)
204 - 5101 Hurontario Street
Mississauga, Ontario
Welcome to Canopy Tower! Your ticket to stylish living right in the heart of Mississauga! This brand-new never-lived-in condo is as fresh as it gets. With a spacious 1 bedroom plus den, 2 bathrooms, parking, and soaring 10-foot ceilings, it's bright, airy, and full of good vibes. The sleek open-concept layout and sunshine pouring in make it the perfect space to live, work, or just kick back. The modern kitchen is ready for your inner chef! Quartz counters, shiny stainless steel appliances, and finishes. The versatile den? Think home office, guest room, or a space for your hobbies. Canopy Towers also spoils you 24/7 concierge service, plenty of visitor parking, and a lineup of amenities that feel like vacation living: an indoor pool, whirlpool, sauna, gym, yoga studio, party spaces, and soon-to-open outdoor terrace with gardens and lounge areas. And let's not forget location, steps to Square One, Sheridan College, the Living Arts Centre, endless shops and restaurants, plus Mississauga transit and the future Hurontario LRT right at your doorstep. This isn't just a condo, it's a lifestyle. Fresh, fun, and full of possibilities. (id:61215)
50 Donald Stewart Road
Brampton, Ontario
Absolutely Stunning Detached Home, Rose haven Built under Tarion Warranty, with 25K builder Upgrades, Open concept layout, 4 Bedroom ,4 washrooms,2 Ensuite Bathrooms,9 ft ceilings on Main and 8ft on 2nd floor. Oak staircase with Iron spindles, Hardwood floors throughout except bedrooms. Modern beveled edge trims & baseboard. Zebra blinds. Stainless steel appliances. Upgraded kitchen cabinets and granite countertops. Pot lights on main floor. Upgraded Fireplace in Family room. 2nd floor laundry room. Close to 2 big Parks, 10 minutes to Mount pleasant Go and HWY 410, Steps away from School, Convenience stores, Day care, Public transit. Make it yours today and enjoy this Beautiful Home with your Family. (id:61215)
908 - 15 Kensington Road
Brampton, Ontario
Exceptional 3-Bedroom, 2-Bathroom Condo Recently Renovated and Spacious. This beautifully updated condo features freshly painted walls, brand-new carpeting in all bedrooms, new appliances and sleek laminate flooring paired with ceramic tile throughout. Enjoy the added bonus of an enclosed balcony, perfect for both relaxation and entertaining. The dining room boasts custom wall units, adding a unique touch of style. Ideally located just steps away from all essential amenities, including the GO Station, Bramalea City Centre, grocery stores, a convenience store, a doctors office, highways, Chinguacousy Park, and bus transit options.Located in the heart of Brampton, the maintenance fee covers all utilities, cable, internet, and parking, making this an all-inclusive, hassle-free living experience. (id:61215)
493 Brookside Drive
Oakville, Ontario
Step into exceptional living at 493 Brookside Drive, a custom-built showpiece nestled on a quiet, tree-lined street in South Oakville. This exquisitehome offers 4+1 bedrooms, 6 bathrooms, & over 4,000 square feet of thoughtfully designed space that blends elegance, comfort &functionality.The main level makes a striking first impression with 14.5-foot ceilings, coffered detailing in the living & dining rooms & expansivewindows that invite natural light from every angle. At the heart of the home is a chef-inspired kitchen, complete with top-of-the-line JennAirappliances, an oversized waterfall island & custom cabinetry. A walk-through servery with pantry that leads directly into the formal dining roomperfect for seamless entertaining. From the kitchen, walk out to your own private backyard escape, complete with a brand-new saltwater poolwith elegant water features, turf grass for low-maintenance living, direct gated access to a peaceful parka rare & special extension of youroutdoor space. A standout feature is the main floor home office with a private exterior entrance, offering the flexibility & privacy todaysprofessionals crave. Upstairs, a skylight in the hallway bathes the upper level in soft natural light. Each of the four bedrooms includes its ownprivate ensuite, offering comfort & privacy. The primary suite is a retreat unto itself, with a spa-inspired bathroom & an expansive custom walk-incloset with sky light. The fully finished basement adds even more living space, featuring a custom bar, open media & games area, fifth bedroom,full bathroom, & a convenient walk-up to the backyard ideal for guests & in-laws. This home has been thoughtfully curated from top to bottom,with premium finishes, functional flow, & a rare connection between luxurious indoor living & resort-style outdoor space. Situated close to top-rated schools, shopping, the lake, and amenities, this is a truly special opportunity in one of Oakville's most desirable enclaves. (id:61215)
34 Jolana Crescent
Halton Hills, Ontario
Spectacular 4+1 spacious Bedroom with 2 Car Garage ready to move in Detached Home with no other houses in the front and Finished of 856 Sqft Main Floor, 1185 Sqft Second Floor & 944 Sqft Basement Area (as per MPAC) built up in the year 2013. With Throughout Hardwood Flooring On The Main And The Second Floor Nestled In The Georgetown Sought Community with a quiet Neighborhood, Walking distance School And a Trail for Walking & Jogging opposite to The front of the house. With $70k Spent Recently On Aggregate Concrete On The Porch, Driveway, Backyard Area And Gazebo, Upgraded The Basement With A Newly Built Room With A Walk-in Closet. New Railing Installed On The Porch, Freshly Stained Hardwood Stairs And Newly Painted Rooms, Spacious Kitchen with Granite Countertop, Beautiful Built-In Bookcase In The Family Room And Stunning Wainscoting Throughout The Living Room And Entrance Walkway Built-In Speakers In The Ceiling Create A Seamless Audio Experience Throughout The Main Floor. (id:61215)
2389 Coho Way
Oakville, Ontario
Discover this spacious 3-bedroom townhouse located in the highly sought-after Westmount neighborhood. The main floor boasts a spacious open-concept design, seamlessly combining the living and dining areas perfect for entertaining guests or enjoying family time. The bright and functional eat-in kitchen features a convenient breakfast bar and flows into a cozy family room. Upstairs, you'll find a generously sized primary bedroom complete with a private 4-piece ensuite and a walk-in closet. Two additional well-appointed bedrooms and another full 4-piece bathroom provide ample space for a growing family. The fully finished lower level includes a versatile recreation room with a walk-out to the backyard, offering additional living space for a home office, gym, or playroom. This level also includes a laundry area and direct access to the attached garage for added convenience. Located close to all essential amenities including high ranking schools, parks, shopping, public transit and Bronte GO, major highways, the hospital, and even your favorite coffee stop at Starbucks this home offers the perfect blend of comfort, style, and convenience. Additional Features: freshly painted, new roof (2024), Washer, Dryer & Dishwasher (2024) this is a must see!!! (id:61215)
Upper - 59 Speedwell Street W
Brampton, Ontario
Available immediately! Nestled in the heart of Brampton, this charming residence offers the perfect blend of comfort and convenience. With 3 bedrooms + den and 3 bathrooms, this well-maintained home provides a spacious and inviting environment for you and your family. Key Features: 1) Spacious Interior: Enjoy ample living space with a well-designed floor plan that maximizes comfort and functionality. 2) Modern Kitchen:The fully equipped kitchen boasts modern appliances, ample storage, and a stylish design. 3) Bright andAiry: Natural light floods through large windows, creating a warm and welcoming atmosphere throughout the home. 4) Private Outdoor Space: Relax or entertain in the backyard oasis, perfect for summer BBQs and family gatherings. 5) Convenient Location: Situated in the sought-after neighborhood of Credit Valley, this home is close to local schools, parks, shopping center & more, providing easy access to all the amenities you need.Tenant pays70% utilities. (id:61215)
2209 - 30 Malta Avenue
Brampton, Ontario
Gorgeous newly updated condo with unobstructed amazing view and very Conveniently Situated For Easy Travel as Minutes Away From The 407,401&410 Hwy. This beauty Features 2 Bdrms + large den, 2 Bath, Newly updated Kitchen, & Beautiful Large Windows Throughout, Allowing Plenty Of Natural Light To Flood The Space. The Primary Bedroom Has An Ensuite 3-Piece Bathroom W/ A Stand-Up Shower, & Has Bow Windows, Adding An Extra Touch Of Elegance To The Space. The Condo Also Features newly laminate flooring and freshly painted, In-Suite Laundry Room, There Are 2 Tandem Parking Spaces Included With The Unit, As Well As Ample Visitor Parking. Condo Fees Include Heat, Hydro, Water, Garbage Removal, & All Amenities. There Is An Outdoor Pool, As Well As A Party Room, Exercise Room, & A Tennis Court. Not Only Is This Condo Filled With Great Features & Amenities, But It Is Also Conveniently Located Within Walking Distance Of Sheridan College, Two Public Schools, One High School, de A Sportsplex W/ A Library (id:61215)
7 - 2001 Albion Road
Toronto, Ontario
Approximately 900 Square feet warehouse for lease great location easy access to all major hwy's open space , high ceilings and washroom . Drive in door , 1 washroom very nice and clean unit (id:61215)
296 Duncan Lane
Milton, Ontario
Beautiful Greenpark-Built Townhome Welcome to this well-maintained townhome, offering a bright open-concept layout with a spacious kitchen, breakfast area, and walkout to a fully fenced backyard featuring a lovely gazebo. The large master bedroom includes a 4-piece ensuite and walk-in closet, while the additional bedrooms are generously sized with plenty of natural light and storage. This home is located in a family-friendly, quiet neighborhood, just steps to grocery stores, schools, and public transit, with quick access to Highway 401.Features: Bright open-concept layout Spacious kitchen with breakfast area Walkout to fenced backyard with gazebo Large master with ensuite & walk-in closet Partially upgraded, well-maintained home Tenant responsible for all utilities Ideal for a professional family looking for comfort and convenience. (id:61215)
22 - 4823 Thomas Alton Boulevard E
Burlington, Ontario
Corner unit living at its best! This 3-storey, 3 bedroom, 3 bathroom townhome in Alton Village features natural light on every level, a flexible lower level with walkout, and the most impressive backyard in the complex. The main floor offers open-concept living and dining areas with a modern kitchen designed for both everyday life and entertaining. Upstairs, you'll find bright bedrooms including a primary suite with walk-in closet and ensuite. The lower level flex space is perfect for a family room, home office, or gym, with direct access to the massive private backyard retreat ideal for gatherings, kids play, or quiet relaxation. Inside entry from the garage, ample storage, and thoughtful finishes throughout add to the appeal. Close to schools, parks, shopping, and highways, this home combines comfort, convenience, and one of the best outdoor spaces in the community. (id:61215)
35 Harrop Avenue
Halton Hills, Ontario
Welcome to this fabulously renovated 4 bedroom home on one of South Georgetown's most desirable family friendly streets. Short walk to Gardiner Public School, Sacred Heart French Catholic School, St Brigid Catholic School, Gellert Community Centre and Danby Park. The heart of this home is a stunning custom kitchen, featuring an oversized island, quartz counter top and backsplash, high end cabinetry and Stainless Steel appliances that flows seamlessly into the family room, featuring gas fireplace and hardwood floors. Upstairs you will find 4 generously proportioned bedrooms, featuring hardwood floors in all bedrooms and renovated bathrooms. Oversized master bedroom with a large walk in closet and a cozy five piece ensuite. Finished basement provides additional living space with a spacious rec. room, exercise area, Rough in for future bathroom. Enjoy a private, fenced, pool size backyard with a wonderful stone patio. No direct neighbors behind. Double garage with large front driveway - No front yard side walk leaves extra large parking space in the front. This home checks all the boxes that a growing family needs. Lovingly cared for and completely renovated, she is ready for the next chapter. New eavestroughs and down spouts. Windows replaced. Furnace and A/C replaced in 2021. (id:61215)
119 Albert Street S
Orillia, Ontario
For Lease! Beautifully renovated 1-bedroom unit at 119 Albert St S in the heart of Orillia. Renovated from top to bottom with a brand-new kitchen, modern washroom, updated flooring, and stylish finishes throughout. Bright and functional layout offering comfort and convenience. Ideally located near downtown, the waterfront, hospital, shopping, restaurants, and parks. Move-in ready and perfect for anyone seeking a modern space in a prime location! (id:61215)
371 Langford Boulevard
Bradford West Gwillimbury, Ontario
Welcome to 371 LANGFORD BLVD 2 Story detached house...Located In the Heart of Bradford Family Friendly Neighbourhood...Open Layout On The Main Floor with pot lights & Hardwood Floor T/O FirstFloor...Lovely powder room on main floor...The sunlit kitchen with a lovely eat-in area & with a W/Oto access the rear deck. An OVERSSIZE MASTER With Lots Of Natural Light, W/I Closet And Ensuite bathroom...TOTALLY RENO'D BATHROOMS (2024)on 2-nd floor. The WATER SOFTENER (2024)...The fully fenced private backyard presents a nice landscaping, an excellent deck...Single Car Garage with the garage opener & access to the house & basement...Walking Distance To All Amenities Including Schools, Grocery, Restaurants, Rec Bradford West Gwillimbury Public Library, Go Train, 5 Minutes To Highway 400, 15 Minutes To Hwy 404. Welcome Home! (id:61215)
101 Credit Lane
Richmond Hill, Ontario
Luxury Above ground 3041sf, 5 bedroom with Unique Huge Rooftop Terrace. Top Ranked Richmond Hill School District. Minutes to Hwy404, Richmond Hill Go Station, Community Centre, Lake Wilcox, Costco, etc. Modern Design, Open Concept, 10 ft Ceiling, and Walkout balconies on the main floor. Primary Bedroom With Ensuite Bathroom and Walk-in Closet. Large Windows, Modern Kitchen With Upgraded Quartz Counter, Family Room With Electric Fireplace. (id:61215)
42 Alphonsus Court
New Tecumseth, Ontario
Amazing Opportunity for Investor, Renovator & first time home buyer. Situated on a Cul-de-sac., This beautiful 3+2 Bedroom Semi-Detached comes with many possibilities, ideally situated in a high-demand neighborhood. 3 generous size bedrooms. Hardwood floors throughout the main level, enhancing the home's character . Finished basement comes with two piece bath with potential for flexibility for extended family or income potential. Located just minutes from schools, parks, shopping, and transit, this home presents endless opportunities to customize or invest. Don't miss your chance to create something special in a prime location! Motivated Sellers! (id:61215)
57 Thorny Brae (Basement) Drive
Markham, Ontario
Welcome to this Spacious two-bedroom walkout basement Backing Into Royal Orchard Park In The Prestigious, quiet, and highly sought-after Royal Orchard neighborhood. Features a separate private entrance, one parking space, separate laundry and spacious living in a safe and family-friendly area. Just steps to Yonge Street, shopping, grocery stores, and public transit. A Rare Find In A Prime Location Must Be Seen! Available for 6 months lease or more! (id:61215)
3 Hickory Court
New Tecumseth, Ontario
You Just Found It! A Spacious, Turn-Key Bungalow On A Private Court In The Popular Adult Community Of Tecumseth Pines. Painted Throughout With Upgraded Premium Flooring And Brand New SS Kitchen Appliances, Might Just Make this the Perfect Move For You. Just Send The Moving Truck, Everything is Ready! The 1.100 s.f. Home Is Heated and Cooled With An Energy Efficient Triple Head LG Heat Pump and Of Course There is a Gas Fireplace For Added Ambience. There is a 300+ s.f. Bonus Enclosed Deck For Seasonal Use and Hobbies. If You Are Considering A Resize/Move, Tecumseth Pines Popular Adult Lifestyle Living Should Be Considered. This Community Offers Friendly Like Minded Neighbours And Of Course The Use Of The Recreation Centre Where You Can Enjoy Billiards, A Swim, A Sauna, A Work Out, Game Of Darts Or A Party In The Main Hall. The Tecumseth Pines Residents Also Offers Card Clubs, Aqua-fit and Loads Of Event Entertainment, Making This A Wonderful Community For Those Looking To Participate In An Active Lifestyle. (id:61215)
39 River Street
Georgina, Ontario
Welcome To 39 River Street, Georgina. Charming Two-Storey Century Home On A Rare, Oversized Double Lot With Room To Garden, Explore, And Entertain. A Spacious Living Room With Hardwood Floors Anchors The Main Level, Flowing To A Comfortable Eat-In Kitchen With Space For A Family Table And Easy Access To The Yard. Upstairs Offers Three Comfortable Bedrooms And A 4-Piece Bath. Outdoors Shines With Mature Trees, Beautiful Perennial Gardens, And A Detached 2-Car Garage Ideal For Parking, Storage, Or A Workshop. Enjoy A Walkable Lifestyle Just Steps To Schools, Churches,Shops, And Restaurants And Only A 5-Minute Drive To Lake Simcoe For Beaches, Boating, And Lakeside Sunsets. A Standout Opportunity For Investors Or Anyone Seeking Land And Lifestyle In A Friendly Community.Inclusions: Fridge, Stove, ElFs, Washer & Dryer, Electric Garage Door Openers (id:61215)
93 Velia Court
Vaughan, Ontario
Welcome to this exceptional 4-bedroom, 4-bathroom detached Modern house that offers a meticulously designed open concept living space, Nestled in the heart of Vaughan's prestigious Vellore Village. Perfectly situated on a premium Cul-De-Sac court lot. The house features lots of upgrades, Kitchen with Quartz Countertops, a Backsplash, Stainless steel appliances and a spacious center island breakfast bar. The Family Room opens to a fully fenced backyard. Upstairs Laundry, Smooth Ceiling Throughout, Pot Lights, 7" Baseboards, Zebra Blinds, Light Fixtures. Ac Lennox Elite. Luxurious Master Suite: Features a private lounge, walk-in closet, and a spa-like 4-piece ensuite bathroom. Unspoiled/Open Basement W/Deep Windows. Amazing Location in a tranquil, family-friendly neighborhood that offers proximity to schools, parks, Hospital, and Vaughan's vibrant amenities. Enjoy easy access to major highways, shopping centers, and recreational facilities, making it an ideal setting for relaxation and convenience. (id:61215)
203 - 55 Clarington Boulevard
Clarington, Ontario
Great Opportunity to live in a New Condo in the heart of Bowmanville Downtown! This 2Bed 2Bath unit features an open concept layout with luxury vinyl flooring, Quartz counter, 9' ceiling, Large Open Balcony & many more! Close to all the amenities, 1 underground Parking, 1 Locker & Free Internet! GO Station, Hwy 401! (id:61215)
201 - 60 Fairfax Crescent
Toronto, Ontario
Bright and spacious 2 Bedroom and 2 Full wash suite In beautifully maintained building. Functional boasting unobstructed east-views and oversized private terrace- tons of natural sunlight! A few minutes walk to Warden Station, bus stop right beside the building. Great family-friendly community and amenities: Gym, party room, recreation room, tennis court, SATEC one of the top graded schools in the city just at the back of the building. (id:61215)
1711 - 2033 Kennedy Road S
Toronto, Ontario
Excellent Location, Two Bedroom And Two Bathroom Luxury Condo with Huge Balcony. Located In The Heart Of Scarborough! Corner Suite With Huge Balcony Faceing South View. Easy Access to Hwy 401, TTC, and GO. Steps From Kennedy Commons Shopping. Easy Commute Centennial Colleges and University Of Toronto, Public Schools, Seneca Colleges. Minutes From Restaurants, Groceries, Scarborough Town Center. Student welcome.Brokerage Remarks (id:61215)
4602 - 8 The Esplanade
Toronto, Ontario
Luxurious corner unit with panoramic views of the lake. With 1700 sqft of living space, this lavish Executive suite offers a large living area and premium gourmet kitchen, with stunning south-west views of Toronto. Floor to ceiling windows. 2 Balconies. Large 5-piece ensuite bathroom in primary bedroom, with walk-in closet. Miele stainless steal appliances. Hardwood Floors. Parking included. (id:61215)
2611 - 15 Grenville Street
Toronto, Ontario
Bright South Exposure With Stunning City Views From An Oversized Balcony, Furnished One Bedroom Plus Den Can be Sec Bedroom, Modern Style Bathroom And Kitchen. 9 Ft Soft Ceiling. Unit Is Exposed To The South And Excellent For Sunshine Lover. CN Tower And Lake View With No Obstruction, Close To Eaton Center, Hospital, UofT, Ryerson, Media And Study Room, Party And Fues Room, Sauna, Gym, Billiards, Table Tennis, 24 Hr Conceirge Move-In Ready! (id:61215)
904 - 10 Torresdale Avenue
Toronto, Ontario
Spacious 2 Bedroom, 2 Bathroom Condo Approx. 1500 Sq.Ft.Welcome to this exceptionally spacious condominium offering nearly 1500 sq.ft. of comfortable living. Featuring 2 large bedrooms and 2 full bathrooms, this suite provides generous principal rooms, abundant natural light, and ample storage throughout. The condo offers an excellent opportunity to renovate and customize to your own style and needs. Situated in a well-managed building with luxurious amenities including fitness facilities, pool, party room, concierge service, and more. Includes 1 locker and 1 parking spot. (id:61215)
3603 - 21 Widmer Street
Toronto, Ontario
Deluxe Building, Cinemas Tower, in the Heart of Entertainment District, Higher Floor with Unobstructed View, 24 Hrs. Concierge. One Locker included. (id:61215)
2410 - 5500 Yonge Street
Toronto, Ontario
Prime Location Near Yonge And Finch! Stunning 2 Bedroom, 2 Bathroom Corner Unit In The Heart Of North York With 950 Sq Ft Of Living Space! Steps To Finch Subway Station And Many RetailStores. The Oversized Wrap Around Terrace Is Included, Bright And Spacious Dining Area. One Parking And One Locker Included. (id:61215)
95 Ripplewood Crescent
Kitchener, Ontario
Recently renovated mid-century bungalow located in the mature and desirable Forest Hill neighborhood. This 3-bedroom, 2-bathroom home sits on a wide 65 x 115 ft lot and features an updated 5-piece main bath, newer windows, and refreshed flooring. The bright walk-out basement with separate entrance offers excellent in-law suite potential, complete with a wood-burning fireplace, 3-piece bath, and kitchenette. Appliances are less than a year old. Additional updates include upgraded 200-amp hydro service and an EV charger installed in the garage. Roof and mechanical systems have also been updated, offering peace of mind. A solid investment with charm, space, and great renovation potential. (id:61215)
421 - 118 King Street E
Hamilton, Ontario
Beautiful 1-bedroom, 1-bathroom condo in the prestigious Historic Residences of The Royal Connaught. This spacious unit offers an open-concept layout providing views of vibrant Downtown Hamilton. The kitchen features stainless steel appliances, granite countertops, and an undermount sink, mirrored in the bathroom for a cohesive look. Enjoy a walk-in closet in the bedroom, modern engineered flooring, pot lights throughout, and the convenience of in suite laundry. The building offers 24-hour security, a theatre room, fitness centre, rooftop terrace/garden, and more. Ideally located steps from shops, acclaimed restaurants, GO Station, Gore Park, the Art Gallery of Hamilton, and public transit. (id:61215)
106 Ryans Way
Hamilton, Ontario
Welcome to 106 Ryans Way, perfectly situated on a quiet, highly sought-after street with no rear neighbors and backing onto a serene ravine for added privacy. From the moment you arrive, you'll notice the impressive curb appeal on this fully landscaped property, a custom stone porch and walkway and charming wood accents. Step inside and you are greeted with a thoughtfully designed layout featuring a renovated eat-in kitchen complete with modern white cabinetry, Corian countertops, stainless steel appliances and a gas range perfect for family meals and entertaining. The main floor also includes a generous family room with a cozy fireplace, seamlessly connected to a large open-concept living/dining space. Just off the kitchen, you'll find a versatile bonus room ideal for a home office, playroom or another living space. The main floor laundry/mudroom provides direct access to the double-car garage, adding to the convenience of this home. Upstairs, you'll find four well-appointed bedrooms. A four-piece main bathroom, and a spacious primary bedroom featuring a walk in closet, as well as a five-piece ensuite. The fully finished basement offers additional living space with a large open concept rec room, a three-piece bathroom, and a bonus room ideal for guests or extended family. Enjoy outdoor living on the large wood deck with a hot tub and above ground pool or practice your putting on your own custom outdoor putting green all set against a peaceful backdrop of trees and the gentle sounds of nature. Minutes to the elementary school, 10 minutes to the high school and steps from three nearby parks, the kids AND adults will love it here. RSA. (id:61215)
301 - 12 Beckwith Lane
Blue Mountains, Ontario
Mountain Escape Meets Modern Comfort Seasonal Short-Term Living at Mountain House! Welcome to 12 Beckwith Lane, Unit 301, a stunning penthouse corner-unit in the sought-after Aspire Building at Mountain House at Windfall. Designed for those who embrace the outdoors and crave relaxation, this bright and airy chalet-inspired retreat offers breathtaking natural light from expansive windows and sleek, rustic finishes throughout. Step into an open-concept living space highlighted by a floor-to-ceiling stone fireplace with a rustic wood mantle, seamlessly complementing the charming sliding barn-board door leading to the guest bedroom. High-end built-in Panasonic appliances, in-suite laundry with extra storage, and tons in builder upgrades add to the homes upscale appeal. Take in views of Blue Mountains ski hills from your private, sun-drenched balcony complete with a gas BBQ hookup and a bonus outdoor utility room for additional storage. As a resident at Mountain House, you'll have exclusive access to Zephyr Springs, a Nordic-inspired wellness oasis featuring year-round hot and cold outdoor pools, a rejuvenating sauna, a state-of-the-art fitness center, and a cozy après-ski lodge with a two-way fireplace leading to a beautifully landscaped outdoor haven. Nestled in one of the community's most private locations, Aspire offers a peaceful retreat surrounded by nature while remaining just steps from scenic trails and minutes from downtown Collingwood and Blue Mountain Resort. Whether you're hitting the slopes, unwinding in the spa, or exploring the great outdoors, this is the perfect seasonal escape! List Price based on 4-month rental. (id:61215)
214 Irishwood Lane
Brockton, Ontario
An Immaculate, Beautifully Spacious, Modern Custom Built Bungalow Minutes Away From Local Town & Amenities, In A Gorgeous Neighbourhood. 3 Plus 3 bedrooms, 3 Bathrooms, Fully Finished Basement W/ Separate Entrance. Rough In Heated Floor In Basement & Garage. Gas Fireplace On Main Floor & Basement. Plenty Of Cabinetry Space & Soft Close Drawers Throughout. Walk In Pantry And Breakfast Bar/Centre Island and Quartz Backsplash In Kitchen. W/O To Covered Deck. Rental and In-Law Suite Potential. Lots of Storage Space. A Dream Home! (id:61215)
404 - 55 Yarmouth Street
Guelph, Ontario
Heat, Water and Parking included except Hydro Ensuite laundry. (id:61215)
626 - 3200 William Coltson Avenue
Oakville, Ontario
Introducing Upper West Side Condos. This Gorgeous 1 Bedroom + Den Features An Open-Concept Kitchen With Stainless Steel Appliances, a Brightly Lit Layout, Ensuite Laundry And an Open Balcony. Luxurious Amenities include; Concierge, Entertainment Kitchen, Deluxe Party Room, Elevated Rooftop Terrace, Fitness & Yoga Studio, 24hr Security, Spacious Work-From-Home Area, and More! Don't Pass Up This Opportunity At One Of Oakville's Highest Demanding Communities! (id:61215)
404 Royal York Road
Toronto, Ontario
Position your business for success at 404 Royal York Drive, a prime commercial retail space offering over 1,000 sq. ft. of rentable space including a functional basement. This bright, versatile unit features an open-concept layout, soaring ceilings, and large front windows that flood the space with natural light while creating the perfect backdrop for eye-catching displays or welcoming client entrances. A rare bonus, the property includes a full bathroom with a walk-in shower, adding comfort and flexibility for staff or service-based operations such as salons, clinics, or wellness studios. Perfectly situated along a high-traffic corridor in Etobicoke, this location benefits from constant foot and vehicle visibility, ample street parking, and strong neighbourhood support from surrounding cafés, shops, and local businesses. With direct TTC access and quick highway connections, 404 Royal York Drive offers both accessibility and prestige, making it an ideal home for boutiques, wellness concepts, professional services, or any business looking to thrive in a vibrant community. (id:61215)

