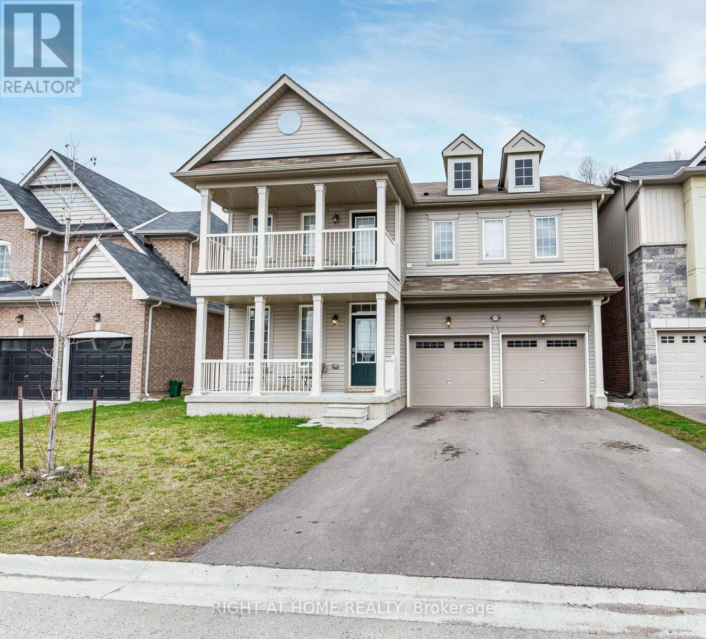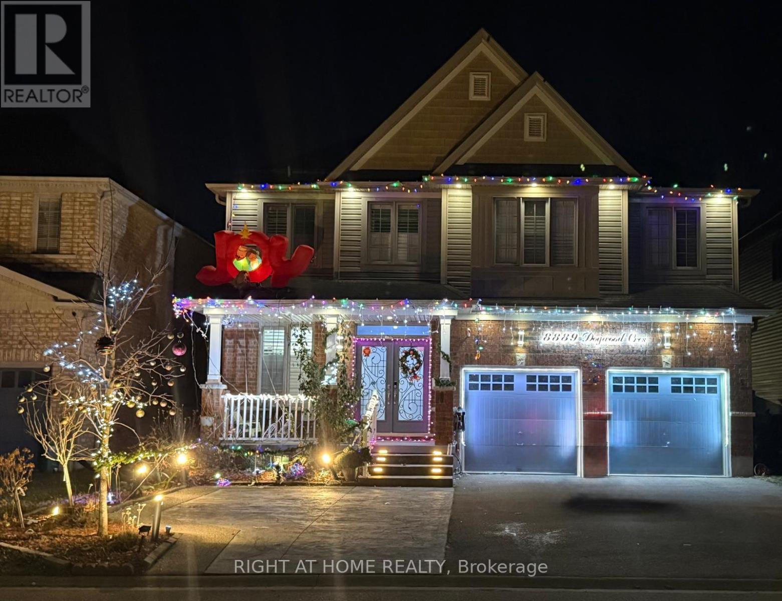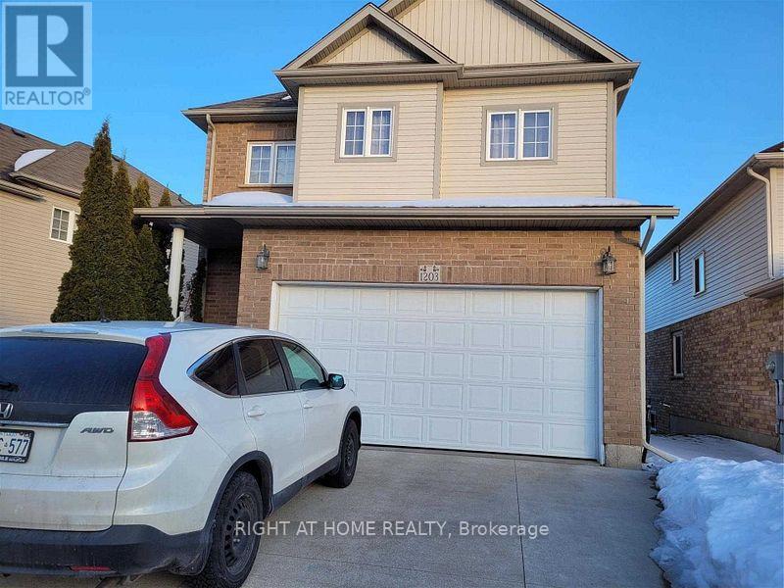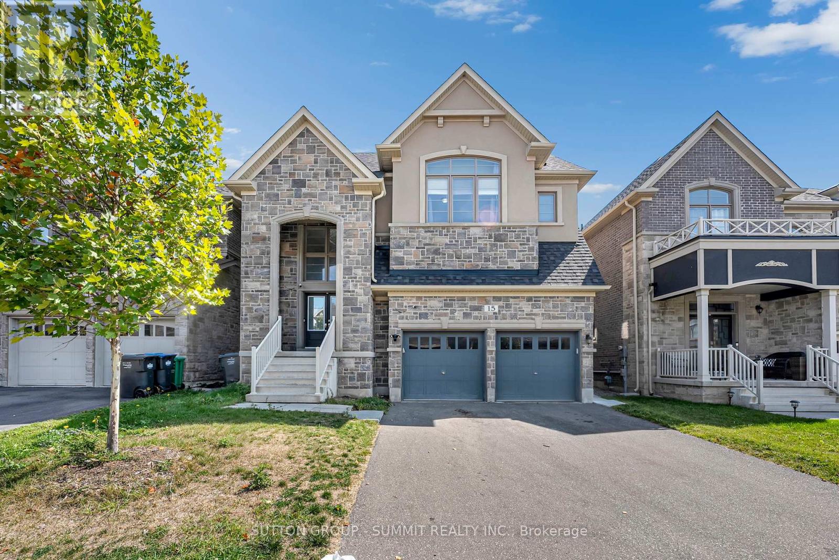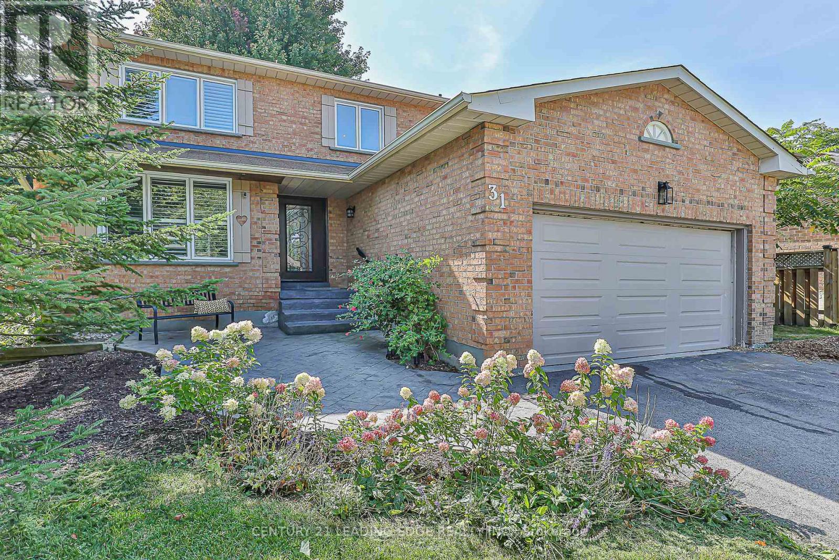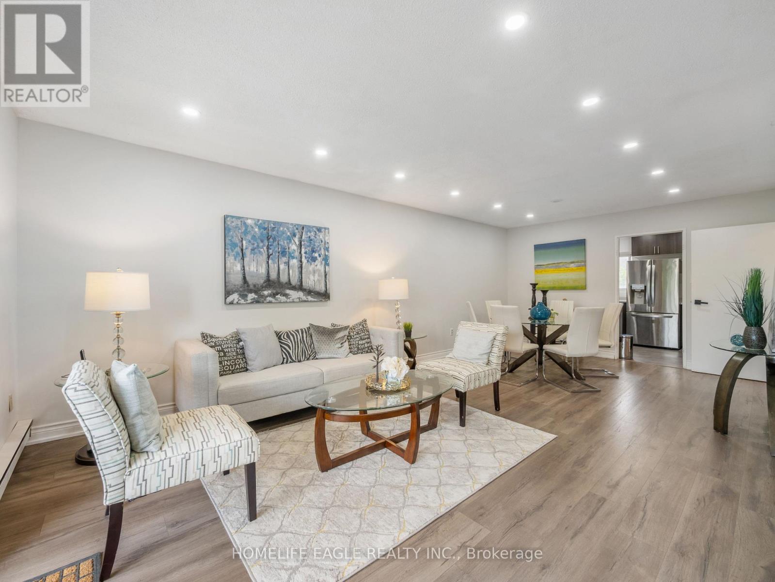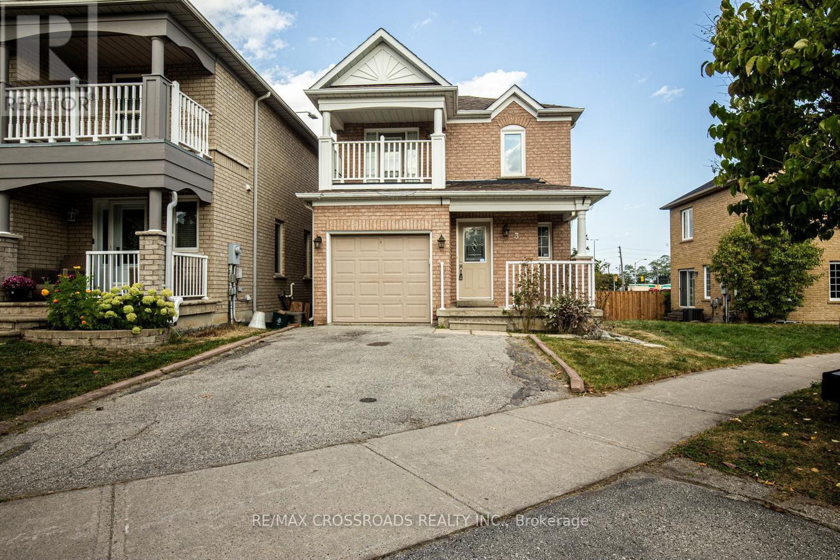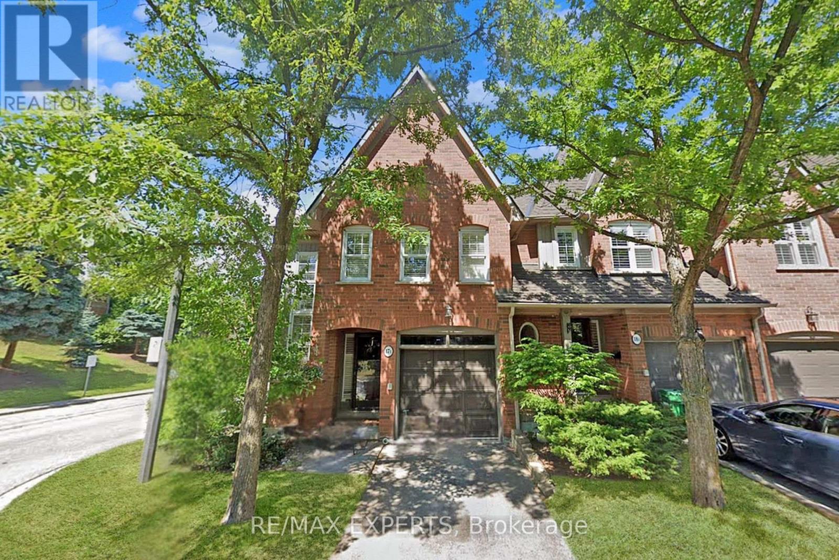Team Finora | Dan Kate and Jodie Finora | Niagara's Top Realtors | ReMax Niagara Realty Ltd.
Listings
8779 Chickory Trail
Niagara Falls, Ontario
Welcome to 8779 Chickory Trail! A spacious and beautifully upgraded detached home offering over 3,200 sq. ft. of living space, featuring 4 bedrooms and 4 bathrooms, including two primary suites with private ensuites, one of which includes a versatile retreat/sitting room perfect for a home office, nursery, or reading nook. The main floor boasts 9-foot ceilings and rich hardwood flooring, while the modern kitchen is equipped with stainless steel appliances and opens to a generous great room, complemented by a large adjacent planning centre ideal for studying, organizing daily routines, or as a hobby zone. A convenient laundry room adds everyday ease on the upper floor and a spacious unfinished basement offers endless potential for future customization. A double garage with no sidewalk allows for extra driveway parking and the private backyard backs onto a tranquil ravine for added peace and privacy. Ideally located just minutes from the QEW, shopping, schools, hospitals, community centres, and only a 10-minute drive to Niagara Falls, this home blends comfort, space, and convenience in one exceptional package. (id:61215)
8889 Dogwood Crescent
Niagara Falls, Ontario
Step into the vibrant Brown neighbourhood, where a stunning 2-storey home awaits, boasting an impressive 2945 sq.ft. of living space. This beautifully upgraded property features over $100,000 in enhancements, including engineered oak hardwood floors, California shutters, marble and granite finishes, and a state-of-the-art video security system. With 4 spacious bedrooms, 3.5 bathrooms, and a luxurious master suite with 5-piece ensuite and expansive walk-in closets, this home is the epitome of comfort and sophistication. Additional highlights include a bright and airy eat-in kitchen, complete with sleek stainless steel appliances and ample cabinetry, as well as a spacious deck and sprawling backyard, perfect for outdoor entertaining. (id:61215)
1203 Countrystone Drive
Kitchener, Ontario
Bright and Spacious Open Concept, Walk-Out Basement for Lease. Utilities are Included. The Convenience of an In-Suite Washer/ Dryer adds Practicality While Separate Entrance Provides Added Privacy and Independence.. Carpet Free. Located Near The Boardwalk For All Shopping, Cinema, Gym, Dining Out. The Area Includes Top Rated Public and Catholic School.,, University of Waterloo, Wilfrid Laurier University, Close to Public Transit, Parks, Walking Trail. No Pet, No Smoking. (id:61215)
15 Rolling Rock Way
Brampton, Ontario
Truly a Pride of Ownership! Five Bedrooms with four full washrooms upstairs (3 ensuite). This spectacular residence embodies the perfect blend of modern elegance, functional design, and beauty. Nestled on a premium lot, the home offers not only upscale living. The main floor boasts ceilings (with 9 ft. ceilings upstairs & 10 ft. Basement), sun-filled spaces with hardwood flooring throughout (including the kitchen and upstairs), and intricate crown moldings details. The elegant staircase with wrought iron pickets adds to the luxurious feel. The Immaculate entrance open toabove, equipped with a vertical Chandelier. The spacious family room, anchored with accentuatepot lights, creates a warm gathering space. The highlight of the main level is the extended gourrchef's kitchen, featuring granite countertops, custom cabinetry, a large centre island, and built-in and Jenn-Air stainless steel appliances. Culinary enthusiasts will appreciate the 6-burner gas stoove rsized 48-inch fridge, and abundant prep/storage space. Four designer chandeliers elevate the dining and living spaces with a touch of glamour. Upstairs, the master retreat is a sanctuary with ceiling, custom-organized his & her walk-in wardrobes, and a spa-inspired, 3 glass shower enclosed and double vanities. The fully finished basement features two complete dwellings. One with a bedroom, cold cellar for own use and the other with Complete Separate entrance with Two Bedroom, two full washrooms, a full kitchen, living area, and a separate ensuite laundry, and living space for in-laws or tenants. Legal Basement generating $2,500 in rent. Close highway 407 & 401, Huttonville Public School .. Close to Freshco & Lionhead. Golf Club. Do not miss the opportunity this perfect home your own! See Note for full list of upgrades. (id:61215)
1907 - 325 Webb Drive
Mississauga, Ontario
Welcome to this spacious 2+1 bedroom condo in the heart of Square One, offering over 1,000 sq. ft. of stylish living. The functional split-bedroom layout ensures privacy, with a primary suite featuring a walk-in closet and 4-piece ensuite. The versatile den is perfect as a home office or can serve as a third bedroom.The open-concept design showcases sleek laminate floors and a modern kitchen with granite countertops, mosaic backsplash, double-door stainless steel fridge, stove, and built-in dishwasher. Both bathrooms include granite vanities with contemporary finishes.Residents enjoy resort-style amenities such as 24-hour security, an indoor pool, gym, squash/racquet courts, party room, and more. Conveniently located just steps to Square One, Sheridan College, transit, schools, parks, and major highways (403/401/QEW). High-speed internet is included in the maintenance fees.This condo blends comfort, style, and convenience truly a must-see! (id:61215)
708 - 4070 Confederation Parkway
Mississauga, Ontario
Modern 2 Bedroom + 2 Bath Condo for Rent Mississauga Welcome to the Grand Residences at Parkside Village. This bright and spacious condo offers floor-to-ceiling windows, 10 ft ceilings, and a large 365 sq ft wraparound balcony with great views. Features: 2 Bedrooms + 2 Full Bathrooms Open concept living and dining area Modern kitchen with stainless steel appliances and granite countertops Ensuite laundry 1 Parking spot included Heat and water included Building amenities include a gym, indoor pool, party/meeting room, visitor parking, and 24-hour concierge. Located in the heart of Mississauga, steps to Square One, Celebration Square, Sheridan College, restaurants, and public transit. (id:61215)
32 - 51 Broadfield Drive
Toronto, Ontario
Welcome 51 Broadfield Dr, a bright and spacious 3 bed & 3 bath townhome tucked away on a quiet street in the highly sought after Markland Wood community. Featuring 2,000 sf of living space this desirable floor plan offers a large living rm, separate dining rm, family-size kitchen & walk-out to a private patio & garden perfect for outdoor living & summer Bbqs. Three generous bedrooms include a primary bed with walk-in closet & private balcony. The finished basement adds a large rec room and a private office, offering flexible space for work or play. Across from top-rated schools this townhome is part of a recently revitalized complex with new landscaping, walkways, fencing, siding, insulation, eaves, lighting, security & intercom. Perfectly situated steps to shopping, dining, public transit, TTC & Go Train, several parks, creek & trails, Markland Wood Golf club with quick access to Pearson airport, 427, 401 & QEW. (id:61215)
31 Twelve Oaks Drive
Aurora, Ontario
Welcome to this beautifully maintained detached home nestled in a family-friendly neighbourhood known for its tree-lined streets and undeniable curb appeal. Step inside to discover a thoughtfully renovated interior, including a stunning 2024 kitchen upgrade featuring stainless steel appliances, new modern countertops, a bar fridge, hood fan, large tile, and extended cabinetry, perfect for entertaining. Walk out from the kitchen to a massive 900 sq.ft. deck (2023), overlooking a lush backyard with a vibrant Sugar Maple and a built-in cabana for relaxing evenings. This 3 bedroom, 3 bathroom home offers both style and function with newer windows, shutters, a decorative fireplace, and a convenient side entrance to both the home and garage. The mudroom features tile and a main floor powder room. Upstairs, you'll find spacious bedrooms and updated bathrooms, while the basement offers a blank canvas ready for your personal touch. Upgrades include a brand-new A/C unit, water purifier, water softener, and hot water tank, plus 200-amp service. With full-size newer laundry, a great community vibe, and a layout designed for modern family living, this home is ready to welcome its next chapter. (id:61215)
118 - 50 Scarborough Golf Club Road
Toronto, Ontario
The Perfect 3 Bedroom End Unit Townhome In a Family Friendly Neighbourhood* Recently Upgraded Throughout* Massive Private Terrace* New Updated Gourmet Kitchen Featuring Top Of The Line Stainless Steel Appliances* Double Undermount Sink W/ Upgraded Hardware & Extendable Faucet* Modern Subway Style Backsplash* Brand New High Quality Long Lasting Laminate Floors Throughout Main & Second Floor 2025* All New Pot Lights 2025* Custom Light Fixtures Throughout* Primary Bedroom Featuring Oversized Walk In Closet* All Spacious Bedroom W/ Ample Closet Space & Storage* All Bathrooms Upgraded W/ New Modern Vanities Including Modern Quartz Counters W/ New Faucets & Hardware* Oversized Owned Heated Underground Parking Spot, Can Fit 2 Cars* Residence Enjoy Access To Private Indoor Pool, Games Room, Meeting Room, And Fully Equipped Gym Enjoy Access To Local Ammenities* Walking Distance To Nature Walks* Public Transit* Steps To Park* Must See! Don't Miss! (id:61215)
3 Brimforest Gate
Toronto, Ontario
Location, Location! This Detached All Brick Home Is Perfect For Commuters, 2 Minutes Walk To The Rouge Hill Go Station. Be Out Your Front Door And At Union Station In About 30 Minutes .Steps To Ttc And Minutes To The Highway 401. The Bright & Open Main Floor Features An Updated & Open Concept Kitchen W/ Ceaserstone Counters & S/S Appliances. Living Room With Walk Out To Deck, With No Rear Neighbours. Finished Basement W/ Separate Entrance With Living Room/Kitchen & 4-piece Washroom. Single Buit-in Garage With Wide Private Driveway! (id:61215)
17b - 1084 Queen Street W
Mississauga, Ontario
Welcome to this upscale 3-bedroom end-unit townhome nestled in the prestigious Lorne Park community. Boasting approximately 1, 883 sq. ft. as per MPAC of bright and spacious living, this home features an open-concept layout with an updated kitchen complete with quartz countertops and stainless steel appliances. The excellent-sized primary bedroom offers a walk-in closet and ensuite bathroom. A 3rd-floor loft bedroom with vaulted ceilings, walk-in closet, and ensuite is perfect as a guest or in-law suite. The finished lower level includes a family room with wet bar, fireplace, and ample storage. Enjoy walking distance to the lake, waterfront trails, shops, parks, and the highly sought-after Lorne Park School District, with top-rated schools and private options like Mentor College nearby. Minutes to the GO Train, restaurants, and all amenities. (id:61215)
106 North Street W
Orillia, Ontario
Modern Upgrades & Timeless Charm This beautifully renovated home blends contemporary style with thoughtful craftsmanship. Located in a quiet, desirable neighborhood in West Orillia, its move-in ready with premium finishes throughout.- Main Floor Improvements- New windows and doors on original structure - Refinished hardwood floors - Reworked kitchen with painted cabinets - Master closet suite with direct bathroom access - Updated wall textures, mirror flooring, and vanity upgrades - Two electric fireplaces for cozy ambiance - Upgraded electrical system (ESA certified) with new lighting - Soffit lighting for exterior elegance - New hot water tank - New interior doors and handles --- Basement Renovations- New flooring, trim, doors, and handles - Spray foam insulation for energy efficiency - New plumbing throughout - Upgraded bathroom with modern fixtures --- Interior Highlights- Open-concept kitchen and living space with sleek black cabinetry and stainless steel appliances - Elegant white shiplap paneling and recessed lighting - Cozy bedrooms with artistic touches and built-in electric fireplace - Bright living/dining area with large windows and serene views --- Exterior Features- Well-maintained front yard with landscaped flower beds - Spacious backyard with mature trees, seating areas, and utility structures - Nighttime curb appeal with warm exterior lighting and decorative planters (id:61215)

