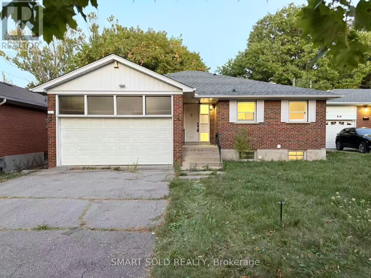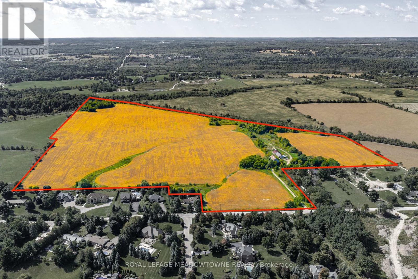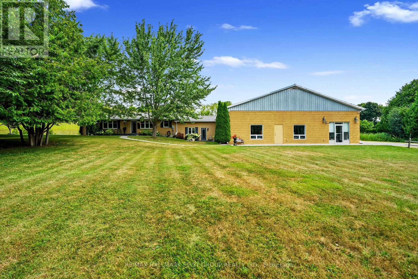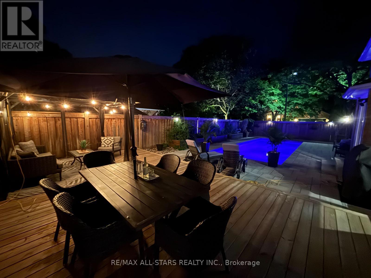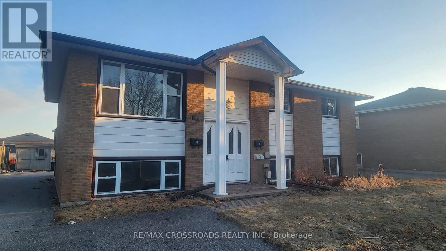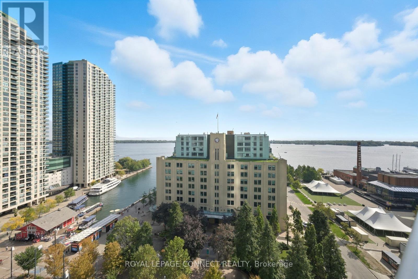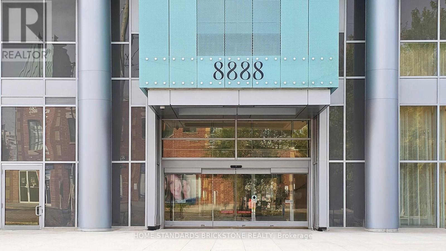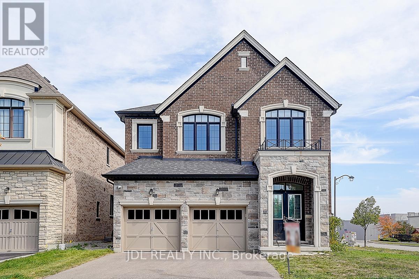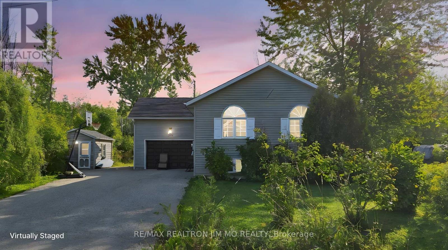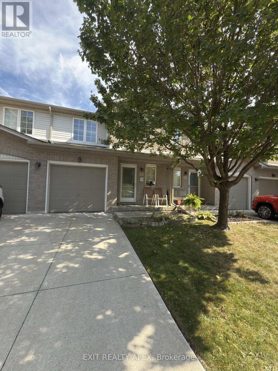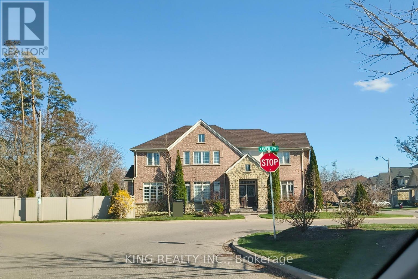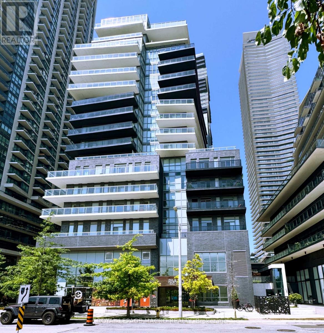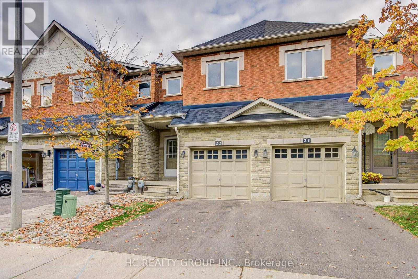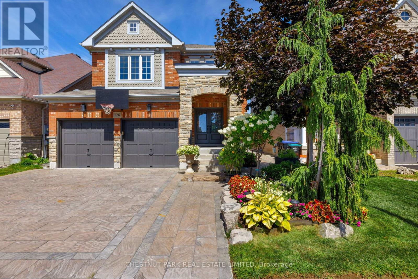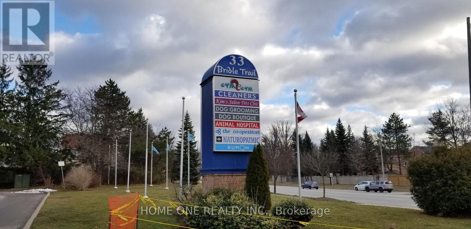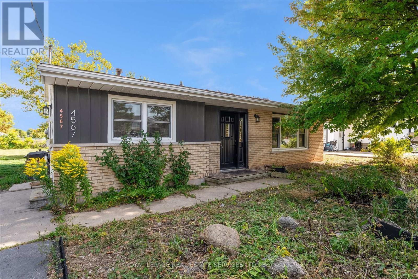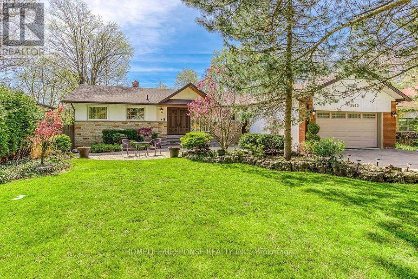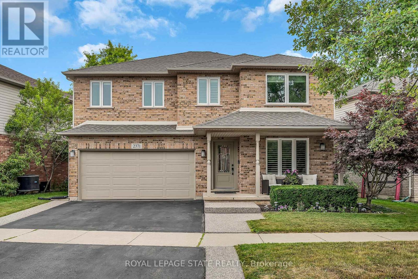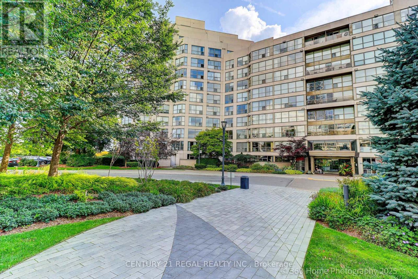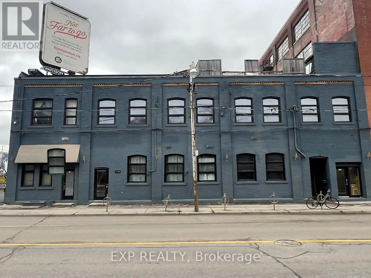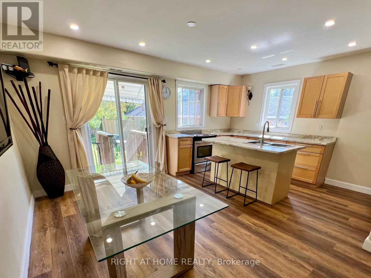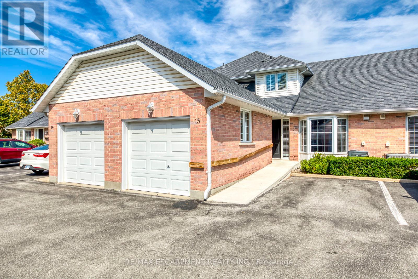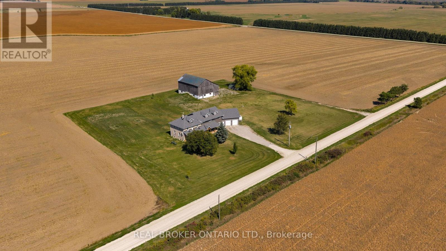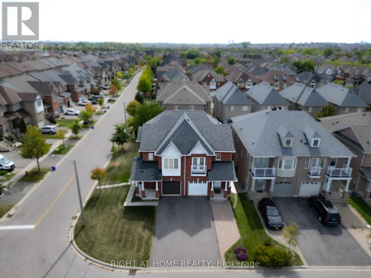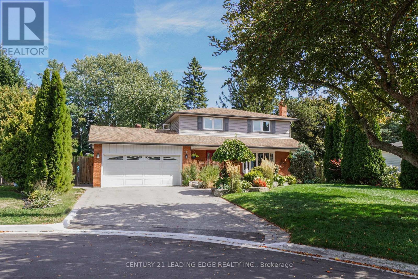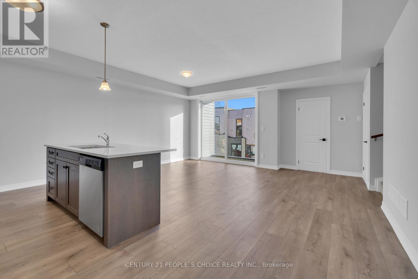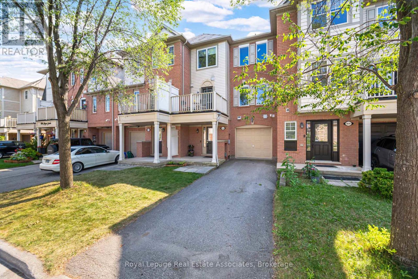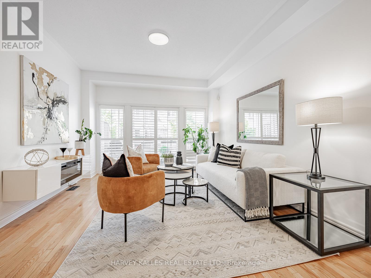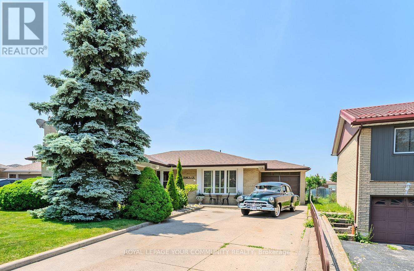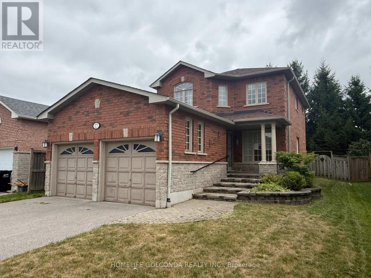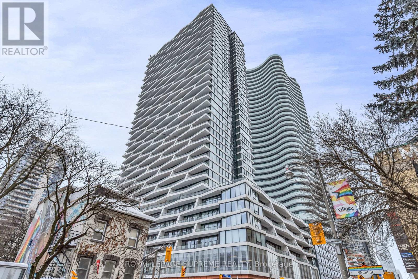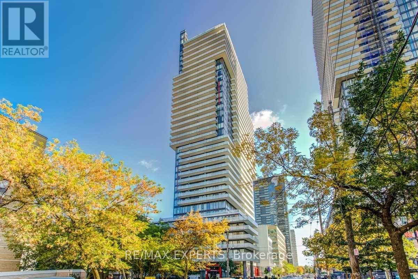Team Finora | Dan Kate and Jodie Finora | Niagara's Top Realtors | ReMax Niagara Realty Ltd.
Listings
81 Maxome Avenue
Toronto, Ontario
Welcome To A Rare Offering In Sought-After Newtonbrook East! This Extra-Wide 50 Ft X 146 Ft Lot With A Deep Ravine Setting Provides Privacy And Natural Beauty, Surrounded By Luxury Redeveloped Homes. Thoughtfully Updated And Move-In Ready, The Home Features A Bright Brand New Kitchen, Modern Flooring, Fresh Paint, Spacious Three Bedrooms, And A Recently Replaced Roof (2022). The Basement Includes A Separate Entrance, A Walk-Out With Large Above-Grade Windows, And Laundry Rough-In, Offering Excellent Potential For An In-Law Suite Or Consistent Rental Income. Enjoy Spacious Driveway Parking And A Large Backyard Ideal For Families And Entertaining. Prime Location Within Walking Distance To Transit, Parks, And Excellent Schools, With Easy Access To Hwy 401/404, Shopping Centres, Dining, And Everyday Amenities. A Versatile Property With Endless Future Potential! (id:61215)
12528 9 Line
Halton Hills, Ontario
This is a 76+/- acre property that checks all the boxes and superlatives. Long views, fantastic location, small town living, close to all major cities and amenities, paved road, rural living, wonderful opportunity to build your perfect home or estate with protected countryside all around. An original bank barn and expansive workshop on the property allow for so many opportunities. Glen Williams boasts artisans shopping, restaurants and pubs a wonderful school and walking distance to Georgetown and all it offers. Erin is minutes away as well. Buyer to perform all due diligence. Property wholly within the Greenbelt. Zoned Protected Countryside. No VTB. Property being sold by Estate Trustee. Seller provides no warranty. Being sold as is, where is. No representations or warranties are made of any kind by the seller or agent with regards to this property, all information should be independently verified. (id:61215)
3311 Burnham Street N
Hamilton Township, Ontario
Situated on 2.11 acres just north of Cobourg, this property presents a rare opportunity for those seeking a home-based business with a dedicated storefront and workshop. The charming residence features shutters, meticulously maintained perennial gardens, and a meandering stone path that enhances its curb appeal. Inside, the open principal living space offers a carpet-free layout, with a cozy living room highlighted by a fireplace and custom built-ins. The bright dining room sets the stage for entertaining, while the modern kitchen boasts a breakfast bar with pendant lighting, sleek countertops, glass tile backsplash, recessed lighting, and an abundance of cabinetry and counter space. The main floor includes a well-appointed primary bedroom with double closets, a spacious bathroom with a separate tub and shower, a second bedroom, and the convenience of main floor laundry. The lower level is ideal for extended family or guests, offering in-law suite potential with a games room or den, kitchenette, recreation room, guest bedroom, and bathroom. A thoughtfully designed back hall mudroom with built-ins provides additional storage and connects the residence to the expansive shop with over 2,100 sq ft of commercial space. This versatile space features soaring ceilings, excellent lighting, and an open layout suited for a retail operation, art gallery, or showroom. A front reception area, bathroom, massive workshop, office, and single-bay loading area complete the functional floor plan. Ample parking accommodates both residents and visitors. Outdoors, a private deck offers the perfect retreat for lounging or al fresco dining. Mature trees enhance privacy, with plenty of room to explore and cultivate. Just a short distance to town amenities and Highway 401 access, this property blends lifestyle and opportunity in one impressive package. (id:61215)
22 Dorman Drive
Whitchurch-Stouffville, Ontario
Welcome to this beautifully maintained 5-bedroom, 4-bathroom home, ideally situated on a large corner lot that deepens to 100 ft deep in one of Stouffville's most sought-after and family-friendly neighbourhoods. This spacious property offers both charm and room to grow. Inside, a thoughtfully designed traditional layout provides the perfect balance of functionality and comfort. The main floor features a formal dining room, a cozy family room with a timeless brick fireplace, and a bright, white kitchen overlooking a private backyard oasis - complete with a saltwater in-ground pool, deck, and gazebo - ideal for relaxing or entertaining on warm summer days. A convenient laundry/mudroom with direct garage access and a separate side entrance adds to the home's everyday practicality. Upstairs, the expansive primary suite is a true retreat, offering a private balcony, a 4-piece ensuite with dual vanity, and a sleek glass-enclosed shower. Four additional generously sized bedrooms, a full bathroom, provide plenty of space for the whole family. The professionally finished basement, featuring above-grade windows and a 3-piece bath, offers incredible flexibility - perfect for a rec room, home gym, playroom, or guest suite. Located close to top-rated schools, Main Street, Memorial Park, and all essential amenities, this move-in ready home offers the ideal blend of comfort, space, and lifestyle in a prime Stouffville location. Don't miss this rare opportunity! (id:61215)
30 Harbord Street
Markham, Ontario
This is the one! Great Location In the fabulous and highly desired berczy community! Built in 2016 this well maintained home is renovated with high end finishes from top to bottom. This 3+1-Bedroom, 3- Bathroom Semi Boast Close To 2700 Sq.Ft. Of Function. Open concept floorplan throughout with 9' smooth ceilings, hardwood floors, potlights & large windows on bright and airy East facing lot. Chefs kitchen w/eat-In Island, quartz counters & tile backsplash. 3 generous sized bedrooms with a large primary ft a w/I closet & 2 renovated baths . large backyard that's perfect for entertaining. Walking distance to top ranking Pierre Elliott Tredeau high school makes this the perfect home. Just move in and enjoy! (id:61215)
Lower - 295 Dwight Avenue E
Oshawa, Ontario
Lower Floor Unit - 2 Bedroom Apartment in Great Location Near The Lake. Large Windows And Great Layout Low Maintenance Backyard, Close To Everything - Near Shoppers Drug Mart, Convenience Stores, LCBO, And Public Schools, Fridge, Stove, Washer, Dryer, All Existing Elf's. Utilities Extra. Tenants will have separate 2 seprate meters for electricity and water heater. The water bill will be 40% of the total water bill. (id:61215)
1504 - 208 Queens Quay W
Toronto, Ontario
Experience luxury living in this stunning, totally renovated executive condo with breathtaking, unobstructed south-facing views of the lake and marina. Step into a custom-designed kitchen featuring elegant quartz countertops, an oversized island perfect for entertaining, and premium finishes throughout. Enjoy smooth ceilings, pot lights, and modern, spa-inspired bathrooms, all thoughtfully updated to the highest standards. Located just steps from the PATH, GO Train, and subway, with the Financial and Entertainment Districts within easy walking distance this is truly urban waterfront living at its finest. Don't miss this rare opportunity to own a beautifully upgraded unit in a prime location. Superb value for a waterfront property in downtown Toronto. (id:61215)
321 - 8888 Yonge Street
Richmond Hill, Ontario
Discover elevated living at 8888 Yonge Street Condos, where boutique sophistication meets everyday convenience in South Richvale, Richmond Hill. This 2-bed, 2-bath suite over 700 sq.ft., with parking and locker, features a functional layout that maximizes storage and offers north-facing unobstructed views. Rare double balconies off both the living room and a bedroom create an exclusive design not found in the same layout on other floors. The 15-storey residence showcases modern elegance with striking architecture, while its prime location offers seamless access to Highway 407, Highway 7, Langstaff GO, VIVA transit, and the future terminal station of the TTC Yonge North Subway Extension, connecting you effortlessly across the GTA. Steps from shopping, dining, and entertainment, this suite delivers the perfect balance of style, comfort, and convenience. (id:61215)
1 Alex Black Street
Vaughan, Ontario
Welcome to this spectacular 6-year new detached home, perfectly situated on a premium corner lot in one of Pattersons most coveted neighborhoods. Designed with modern upgrades and timeless elegance, this residence offers a harmonious blend of comfort, style, and functionality. Step into a grand foyer with double-entry doors and sleek porcelain floors that set the tone for the homes sophisticated design. Boasting 10-ft ceilings on the main floor, 9-ft ceilings upstairs and in the basement, and an airy open-concept layout, the home is filled with natural light throughout. The main floor office impresses with soaring 11-ft ceilings, while the elegant living and dining room features a double-sided gas fireplace, creating a warm and inviting atmosphere. The heart of the home is the modern custom kitchen, all upgraded to built-in JennAir appliances, stone countertops, a center island with breakfast bar, and a spacious eat-in area that opens to the backyard. An adjoining family room with a coffered ceiling and southeast exposure provides the perfect space for gatherings, enhanced by pot lights and rich 5" Eng hardwood floors throughout. Upstairs, this family-friendly home offers 4 spacious bedrooms and 3 full bathrooms, including a primary retreat with a 5-piece spa-inspired ensuite featuring an oversized seamless glass shower, double vanities, and sleek porcelain finishes. Convenient 2nd floor laundry adds modern practicality. The finished basement extends the living space with a large recreation room, an additional bedroom, and a sound-proofed Karaoke room, ideal for family fun and entertainment. Located steps from parks, scenic trails, boutique plazas, and directly across from Eagles Nest Golf Club. Just 5 minutes to Maple GO (ideal for commuters), Mackenzie Health Hospital, St. Theresa of Lisieux Catholic HS, Alexander Mackenzie HS, and major highways. (id:61215)
751 Sedore Avenue
Georgina, Ontario
Move-In Ready 3+1 Bdrm Raised Bungalow On A Private Lot Just Steps To The Lake. $$$ Spent On Renovations: Hardwood In Bedrooms (2023), Quartz Kitchen Counters (2023), Pot Lights (2023), Fresh Paint (2023), New Toilet (2023), A/C (2021) & Brand New Sump Pump. Bright Main Level Features Gleaming Floors & A Beautiful Electric Fireplace That Creates A Warm, Inviting Living Space. Lower Level Offers A Spacious Nanny/In-Law Suite Complete W/Modern Kitchen, Large Bath & Oversized Windows Perfect For Multi-Generational Living. Attached 1.5 Car Garage Is Insulated W/Gas Fireplace, Drive-Through Access & Water Connection. Side Yard Includes A Fully Finished Outbuilding W/Hydro, Insulation, Vaulted Ceilings & Water Connection Ideal For Home Office, Studio Or Private Retreat. Recent Tree Removal Front & Back Enhances Outdoor Enjoyment. Home Also Features A Whole-Home Generator (~$30K Investment) For Added Peace Of Mind. A Home That Combines Comfort, Style & Versatility For Todays Families. (id:61215)
9 - 76 Frances Avenue
Hamilton, Ontario
Welcome to this fantastic condo townhouse in prime Hamilton location. Ideal for a large family. Spacious rooms with a very practical layout. Two and half baths on this home. Easy access to highways, transit, shopping and food. Tenants will have to pass third party verification and must pay $39 per person. (To be reimbursed on successful verification). Finished Basement with recreational room and one full bath included. Total of two parking are available. Available from 1 December. Book your showing today! (id:61215)
3 Xavier Court
Brampton, Ontario
An exceptional opportunity to own a beautifully maintained and thoughtfully designed home in one of the most convenient and sought-after neighborhoods. Ideally located just 5 minutes from Highways 401 and 407, this property is tucked away in a quiet, exclusive residential pocket at the very heart of town close to schools, shopping, groceries, banks, hospitals, and everyday essentials, all within a short 512 minute drive. Nature lovers will enjoy the scenic river just a pleasant 5-7 minute walk away. Inside, the home offers high ceilings and expansive windows that fill the space with natural light. Featuring 4 spacious bedrooms and 3.5 bathrooms including two with private ensuites- the layout includes separate living, dining, and family rooms, a large kitchen with breakfast area, and a generously sized laundry room with abundant storage. The huge backyard with mature trees and a large deck creates a perfect setting for entertaining or relaxing. A 2-car garage plus a driveway for 4+ vehicles ensures ample parking. The fully finished basement adds even more versatility with 3 additional rooms, a full kitchen, 1 bathroom, and an oversized living area ideal for extended family living or future rental potential. (id:61215)
1008 - 110 Marine Parade Drive
Toronto, Ontario
Welcome to Riva Del Largo! WOW!.. Steps to Humber Bay water park and lake with jogging, biking, walking trails, cafes and outdoor patios! Short drive to the QEW, Lakeshore Road and highway 427. Building offers billiards room, Theatre Room, exercise room, indoor pool with hot tub, Visitors parking, plus for a fee you can rent the party room and/or guest suite. This 7 year new corner suite on the 11th floor offers a built in microwave, stove, fridge and dishwasher. You also get 1 car underground parking spot and storage locker, 2 walkouts to a large exterior terrace. Please note this is a smoke free building, including the outdoor terrace. No pets please. (id:61215)
106 North Street W
Orillia, Ontario
Modern Upgrades & Timeless Charm This beautifully renovated home blends contemporary style with thoughtful craftsmanship. Located in a quiet, desirable neighborhood in West Orillia, its move-in ready with premium finishes throughout.- Main Floor Improvements- New windows and doors on original structure - Refinished hardwood floors - Reworked kitchen with painted cabinets - Master closet suite with direct bathroom access - Updated wall textures, mirror flooring, and vanity upgrades - Two electric fireplaces for cozy ambiance - Upgraded electrical system (ESA certified) with new lighting - Soffit lighting for exterior elegance - New hot water tank - New interior doors and handles --- Basement Renovations- New flooring, trim, doors, and handles - Spray foam insulation for energy efficiency - New plumbing throughout - Upgraded bathroom with modern fixtures --- Interior Highlights- Open-concept kitchen and living space with sleek black cabinetry and stainless steel appliances - Elegant white shiplap paneling and recessed lighting - Cozy bedrooms with artistic touches and built-in electric fireplace - Bright living/dining area with large windows and serene views --- Exterior Features- Well-maintained front yard with landscaped flower beds - Spacious backyard with mature trees, seating areas, and utility structures - Nighttime curb appeal with warm exterior lighting and decorative planters (id:61215)
22 - 56 North Lake Road
Richmond Hill, Ontario
Welcome to this beautiful upgraded 2 storey townhouse, perfectly situated in one of Richmond Hill the heart of Oak Ridges. This elegant home offers 3 spacious bedrooms and functional, family-friendly layout. 9 Ft smooth ceiling, new paint and hardwood floors thru out. The open concept design exudes both comfort and sophistication. Newer kitchen with quartz counter and custom cabinetry. Stainless Steel Appliances. Enjoy a cozy family room that flows into the bright kitchen and breakfast area with walk out to the beautiful backyard with extended deck perfect for amazing outdoor entertainment. The extra large master bedroom is a true retreat , walk in closets, additional space for a seating area or home office. Finished basement which can be utilized as work space and recreation area. Garage direct access to the house. Walk to Yonge St, Transit & all amenities - Starbucks, restaurants, parks, supermarket, Great school district, Mins to Lake Wilcox and Oak Ridges Community Centre. (id:61215)
126 Blue Dasher Boulevard
Bradford West Gwillimbury, Ontario
An Entertainers Dream Home! Serious WOW factor! This home is a showstopper and a must see!! Over $150,000 spent in quality upgrades throughout. Owned by one family since 2010, a true sense of pride of ownership is evident from the moment you see the stunning 2 storey exterior stone & brick facade. Set on a wide 36.09x114.83 foot south-facing lot with 4 bedrooms & 3 baths. Many thoughtful expensive upgrades throughout, see extensive list for all the details! Built by the renowned Great Gulf homes, this home boasts the Primrose model a much preferred layout. If you are looking for your forever family home well look no further! This is more than a home - it's a place to grow, connect, and create lasting memories. An outdoor playground for all ages your guests will never want to leave! No need for a cottage when you can relax with family & friends in the stunning outdoor oasis. Gorgeous 15x25 full-sized heated elevated in-ground salt water pool with cabana & a 2-piece bath. Custom built-in BBQ center with Napoleon built-in grill & a Kamado charcoal grill/smoker with granite countertop. Large patio with a 10x12 steel coated gazebo for al fresco dining. Separate seating area for after dinner drinks or a tranquil spot to enjoy your morning cup of coffee (perfect for all 4 seasons). A chefs dream kitchen! The true heart & hub of the home! The large modern renovated kitchen will entice any chef to get cooking with a walk-out to the backyard. A HUGE 10' Centre Island with granite countertops, with a built-in beverage fridge, ample storage & electrical outlets with USB charging on both ends of the Island. Maple cabinetry, Caesar stone countertops, Full height 2 door pantry & Calcutta white marble backsplash. The family room features a gas fireplace, Cathedral ceilings, with a home theatre like no other! High Definition HDMI rear wall mounted projector with a custom ceiling hide-away enclosure, rear in-wall & front wall mounted speakers Great space for family movie nights! (id:61215)
3 & 4 - 33 The Bridle Trail
Markham, Ontario
Busy Neighborhood Plaza With Lots Of Traffics Both Vehicles and Foot, Ample Parking Spaces And Unit With Good Exposure And Flexible Settings. Back Door Access, Suitable For Many Use, Services Type Business Or Professional Offices Are Welcome (id:61215)
87 Pine Hill Crescent
Aurora, Ontario
Welcome to 87 Pine Hill Crescent a stylish family home with soaring 10' ceilings on the main floor, designed for comfort and function. A bright double-door entry welcomes you into an open concept main floor with hardwood throughout, a cozy gas fireplace, and a striking feature wall that makes the family room the heart of the home. Offering 4 bedrooms and 4.5 baths, including a primary suite featuring a custom walk-in closet and a luxurious 5-piece ensuite with glass enclosed shower, free-standing tub and double sinks. Each bedroom is equipped with its own ensuite or semi-ensuite, making mornings smooth and convenient for the entire family. The finished basement with full bath and cold room adds even more versatility. Complete with a water softener system, this home is ideally located on a quiet crescent near schools, parks, and everyday amenities. (id:61215)
8 Drizzel Crescent
Richmond Hill, Ontario
LUCKY NUMBER 8! Step into refined elegance with this stunning luxury home, where impeccable design and premium finishes come together to create a truly exceptional living experience. The grand double door entrance opens into a spacious interior featuring a double ceiling living room, rich hardwood floors throughout and soaring 10ft ceilings on the main floor, complemented by 9 ft ceilings on the second level for a light-filled, airy atmosphere. Chef-inspired, open concept kitchen is the heart of the home, thoughtfully appointed with a premium Sub-Zero fridge, profesional-grade stove, gleaming granite countertops, and a show-stopping premium waterfall island - perfect for entertaining and everyday living. Cabinet extensions, custom upgrades and designer chandeliers elevate the space with sophisticated charm, while custom window coverings throughout the home add both elegance and privacy. Walkout basement opens seamlessly to a professionally landscaped backyard haven. This serene outdoor retreat offers a generous gathering area, ideal for hosting summer dinners or enjoying quiet evenings under the stars. Car enthusiasts will appreciate the functional garage, complete with sleek epoxy flooring, EV Charging rough-in and a convenient side entrance. This one-of-a-kind home is the perfect blend of luxury, functionality and refined design - crafted for those who demand the very best with over 100K on custom upgrades. (id:61215)
32 - 51 Broadfield Drive
Toronto, Ontario
Welcome 51 Broadfield Dr, a bright and spacious 3 bed & 3 bath townhome tucked away on a quiet street in the highly sought-after Markland Woods community. Across from top-rated schools this bright home is part of a recently revitalized complex with major capital upgrades: new landscaping, walkways, fencing, siding, insulation, eaves, lighting, security & intercom. Enjoy a large private patio & garden perfect for summer bbqs. Perfectly situated steps to shopping, dining, public transit, TTC & Go Train, several parks, creek & trails, Markland Wood Golf club with quick access to Pearson airport, 427, 401 & QEW. (id:61215)
4567 Ontario Street
Lincoln, Ontario
This exceptional, move-in ready home offers fantastic value in central Beamsville, one of Niagara's most desirable communities. Situated on a massive 70x168-foot lot, the property provides the best of both worlds with its convenient location just one minute from the QEW and five minutes from the beautiful Niagara Escarpment. The updated, open-concept interior features a spacious kitchen that flows into a large living and dining area, perfect for entertaining. The upper level includes three comfortable bedrooms and a four-piece bathroom, while the lower level offers a renovated rec room, a two-piece bathroom, and a laundry area. Outside, the expansive lot is a blank canvas, ready for you to create your own outdoor oasis, while the home's prime location puts you close to downtown amenities like the Fleming Memorial Arena, local shops, and restaurants. (id:61215)
3640 Burnbrae Drive
Mississauga, Ontario
Luxurious & Elegant Bungalow Nestled On Quiet Cul-De-Sac Backing Onto The Credit River Ravine. Meticulously Maintained 75 X 200 Ft Deep Lot With 3,700 Sq. Ft. Of Living Space. Newly Renovated Chef Inspired Kitchen With Quartz Counters & High End Appliances. Hardwood Floors All Throughout, Pots Lights on the Main Floor, Double Sided Fireplace & Large Picturesque Windows Overlooking Ravine and Pool. Getaway From The City As Surrounded by Trees. Enjoy The Ambiance Of Nature With Breathtaking Privacy. Don't Miss This Opportunity. Kitchen '22, Main Floor Bathrooms '22, Roof '21, Pool Restoration '21, Pool Filter '21, Pool Heater/Pump '20, Furnace '19, A/C '19. (id:61215)
2371 Pathfinder Drive
Burlington, Ontario
Welcome to this warm and lovingly cared-for home, tucked away in Burlingtons highly desirable Orchard neighbourhood. With 4+1 bedrooms and 3.5 bathrooms, this spacious home offers the perfect balance of comfort, functionality & modern touchesideal for growing families or anyone looking for room to live, work, and entertain in style. Step inside to discover a bright, open-concept main level. The eat-in kitchen features granite countertops, modern cabinetry, pot lights, and a seamless flow into the family room w/ a cozy gas fireplace. Crown moulding adds a touch of elegance to the formal dining area, ideal for hosting memorable dinners w/ family & friends. Sliding glass doors lead to a private, fully fenced backyard, complete w/ a spacious deck, lush landscaping, hot tub, and garden shedmaking it the perfect space to unwind or entertain. A mudroom off the garage provides custom built-in storage, keeping coats, backpacks, and gear neatly organized. Upstairs, retreat to your generous primary suite boasting a luxurious 5-pc ensuite w/ heated floors, a deep soaker tub, and a separate shower. 3 additional spacious bedrooms, a 4-pc bath, and convenient upper-level laundry complete this level. The finished basement adds valuable living space with a 5th bedroom, a large rec room, 4-pc bath, and ample storageideal for guests, teens, or a home office setup. This home has been extensively updated over the past 10 years, including: windows, ensuite bath, shingles, furnace & AC, backyard deck & landscaping, driveway, garage door, flooring, California shutters, and kitchen cabinetsjust move in and enjoy. Perfectly located close to schools, parks, trails, shopping, dining, and just a short drive to Bronte Creek Provincial Park and major highways including the QEW. Dont miss your chance to live in one of Burlingtons best communities. Book your private showing todayand make this exceptional house your next home! (id:61215)
88 Utopia Way
Brampton, Ontario
3 Bedrooms + 3.5 Washrooms, W/Finished Basement, End Unit Townhouse Like A Semi-Detached House In An Excellent Location Of Mcvean And Castlemore Area Close To Walnut School, Bank, Transit ,Tim horton and plaza. We Need Job Letter/Pay Stubs, Good Credit Report, Rental Application, First & Last, Post Dated Cheques, Min.1 Yr Lease. Tenants contents & third party liability insurance & disclosure. A++ Clients Needed. 2 hours notice needed for showings ( Photos are not recent but old ones ) Key Deposit $250 required. It has 2 Car Parkings only. (id:61215)
308 - 2267 Lake Shore Boulevard W
Toronto, Ontario
Life at Marina Del Rey isn't just about a home, its about living the lifestyle you've been dreaming of. A warm community atmosphere with stunning, unobstructed waterfront views right at the Waters Edge. Originally designed as a two-bedroom, this suite has been thoughtfully transformed with a versatile den that doubles as a home office, cozy lounge, or private guest room thanks to a custom Murphy bed. Inside, you'll find a sleek renovated kitchen and bathroom, a walk-in closet with custom built-ins, and rich hardwood floors flowing throughout. Steps from the elevator, convenience meets comfort at every turn. Wake up to morning walks along the waterfront, join the local Sailing Club, or spend your days indulging in the resort-style amenities of the Malibu Club. World-class fitness and recreation facilities include an indoor pool, tennis courts, gym, squash, billiards, BBQs, and so much more. Residents also have access to on-site programs and classes, all included. Enjoy the ease of a 24-hour concierge, ample visitor parking, and the unbeatable charm of Toronto's lakeside living. (id:61215)
35 Harrop Avenue
Halton Hills, Ontario
Welcome to this fabulously renovated 4 bedroom home on one of South Georgetown's most desirable family friendly streets. Short walk to Gardiner Public School, Sacred Heart French Catholic School, St Brigid Catholic School, Gellert Community Centre and Danby Park. The heart of this home is a stunning custom kitchen, featuring an oversized island, quartz counter top and backsplash, high end cabinetry and Stainless Steel appliances that flows seamlessly into the family room, featuring gas fireplace and hardwood floors. Upstairs you will find 4 generously proportioned bedrooms, featuring hardwood floors in all bedrooms and renovated bathrooms. Oversized master bedroom with a large walk in closet and a cozy five piece ensuite. Finished basement provides additional living space with a spacious rec. room, exercise area, Rough in for future bathroom. Enjoy a private, fenced, pool size backyard with a wonderful stone patio. No direct neighbors behind. Double garage with large front driveway - No front yard side walk leaves extra large parking space in the front. This home checks all the boxes that a growing family needs. Lovingly cared for and completely renovated, she is ready for the next chapter. New eavestroughs and down spouts. Windows replaced in 2019. Furnace and A/C replaced in 2021. (id:61215)
103 - 2480 Dundas Street W
Toronto, Ontario
Creative Loft Office / Studio Space - High Park North. Set your business apart in this renovated loft-style commercial unit in High Park North. With exposed brick, high ceilings, oversized windows, and warm wood floors, this space combines character with modern functionality - ideal for companies, start-ups, and creative professionals. Why Businesses Love It: Flexible live/work style layout with 5 private rooms/offices and 2 washrooms; Bright modern kitchen & lounge area perfect for staff breaks or client hospitality; In-unit laundry & storage add convenience; Heat & water included (tenant pays hydro); Pet-friendly environment (restrictions apply); Permit parking is available via the City of Toronto. Location Perks: Transit powerhouse, steps to Dundas West Subway, Bloor GO, and UP Express (Pearson in 22 min, Union in ~15); Vibrant setting, surrounded by cafés, restaurants, and shops in Roncesvalles & The Junction. Lifestyle amenities: High Park, Rail path, gyms, and services nearby to support staff & clients. Ideal Uses: Professional office or co-working hub; Creative studio (designers, architects, production teams, wellness practitioners); Small business headquarters seeking a unique space in a prime west-end location. Contact us today to arrange a private tour and secure this one-of-a-kind loft for your business. Some photos are virtually staged. (id:61215)
16574 Steeles Avenue
Halton Hills, Ontario
TRUCK YARD with flood lights, cameras , fully paved, fully fenced. A Rare To Find, An Iconic Corner Of Steeles Ave And 10th Line , Minutes From Toronto Premium Outlet Mall. Very Easy Access To Hwy 401 & 407.Value In Land Suitable For A Lot Of Usable Features Like Gas Station, C-Store, Car Wash And Much More. .Direct Exposure From 407. M7 Zoning Allows For Many More Including But Not Limited To Gas Station, Car Wash , Retail And C-Store. (id:61215)
3273 Cove Avenue
Innisfil, Ontario
Discover this well-maintained, detached 2-storey home nestled in a peaceful and sought-after neighborhood just a short stroll from the beautiful beaches of Lake Simcoe. Offering a rare blend of tranquility, space, and convenience, this property is ideal for families, retirees, or investors seeking a four-season retreat. Inside, the home features 4 bright bedrooms and 2 bathrooms, providing plenty of room for large families or visiting guests. The functional layout includes a welcoming spacious living and dining areas, and eat-in kitchen with views of the lush backyard. Whether you're hosting a family dinner or enjoying a quiet evening, this home offers comfort and versatility. Step outside and experience the true highlight of this property a huge private lot filled with natural beauty. The backyard is adorned with growing apple and pear trees, creating a serene and fruitful landscape perfect for gardening, play, or outdoor entertaining. Enjoy morning walks to the beach, weekend barbecues under the trees, and peaceful evenings by the water all just minutes from your doorstep. Located close to parks, boat launches, trails, and local amenities, this home offers the best of cottage country living with the convenience of nearby services and schools. Whether you're looking for a full-time residence, a vacation home, or an income-generating rental property, this home has endless potential. Don't miss this opportunity to enjoy lakeside living at its finest. Book your viewing today! Roof 2021, Furnace/Humidifier 2018 (id:61215)
59 Touchstone Drive
Toronto, Ontario
Welcome to this beautifully updated 4-bedroom, 4-bathroom family home in the heart of Brookhaven-Amesbury Neighborhood. With over $100K in recent upgrades, this spacious 2-storey offers a perfect blend of modern finishes and everyday functionality. The main floor features a welcoming foyer with closet and 2-pc bath, flowing into an open-concept living and dining area with new 6 inch hardwood flooring, crown moulding, pot lights, and elegant window coverings. The kitchen provides plenty of cabinet space, under-cabinet lighting, and a walk-out to a large deck and private yard with vinyl shed ideal for entertaining.Upstairs you will find Brazilian hardwood throughout, including four generous bedrooms with large closets and organizers, plus a linen closet and 4-pc bath. The primary suite boasts a 5-pc ensuite with double sinks, separate shower, and a walk-in closet with custom organizers.The finished basement offers a separate side entrance, cold room, storage under the stairs, and a 3-pc bath. With over 7 feet ceiling height and a versatile family room, this level provides plenty of additional living space. The double garage includes cabinets and tire storage, completing this well-designed home. A must see! (id:61215)
10 Majestic Court
Toronto, Ontario
Welcome to 10 Majestic Court Where Modern Living Meets Natural Beauty A rare offering in one of the city's most coveted pockets, 10 Majestic Court blends top-tier renovation, exceptional privacy, and unbeatable convenience just a quick walk to two subway stations, yet tucked away in a tranquil cul-de-sac that feels like the countryside.* Fully rebuilt down to the studs in 2017, this home showcases endless upgrades and thoughtful design throughout* Chef's kitchen with high end Fisher Paykel appliances* Skylight* Spray foam insulation for top-tier energy efficiency* Wired for high-speed internet in every room a rare and costly feature* Ceiling speakers in the den, basement, and even outdoors for seamless audio* Smart home features: smart locks, thermostat, and projector mount (projector included if desired)* New laundry and dryer (2024)* Engineered roof prepared for solar panels supported by a professional engineering report, saving thousands in future install costs* EV/hybrid car charging capability* In-ground sprinkler system* Two-tier backyard decks + lower-level walk-out patio for exceptional indoor/outdoor flow* Soaring ceilings, Step into the light-filled kitchen, where a large open picture window offers an unobstructed view of mature trees a view typically reserved for ravine homes, and unmatched anywhere else in the court. Out back, enjoy direct private access to Wenderly Park, one of the area's most treasured green spaces perfect for families, nature lovers, or peaceful morning walks. Surrounded by trees and lush landscaping, the backyard is both incredibly private and naturally serene a true urban oasis. All this - with a 2 car garage and parking for 6!With walkouts to the backyard from both the main and lower levels, flexible spaces throughout, and a location that blends nature, privacy, and quick transit access, 10 Majestic Court is not just move-in ready its future-ready. (id:61215)
15 - 2435 Woodward Avenue
Burlington, Ontario
Welcome to 2435 Woodward Avenue, Unit 15 a beautifully maintained townhome in Brant, one of Burlingtons most desirable and family-friendlycommunities. This spacious home offers thoughtful updates and an ideal layout for modern living. Step inside to an inviting main floor featuringhardwood flooring, a bright open-concept living and dining area with sliding patio door accessing the private back-yard and that fill the spacewith natural light. The well-appointed kitchen includes plenty of cabinetry, stone counter space, tiled backsplash and a cozy breakfast area with alarge bay window, perfect for family meals or morning coffee. The Massive main-floor primary bedroom features two closets and 4-piece ensuitebath. Enjoy the convenience of a main-floor Laundry / Mud-Room with access to the garage, a 2-piece powder room and double-door closet inthe foyer. Upstairs, you will find a generously sized second bedroom (nearly same as primary bedroom), with two closets and a second 4-pieceensuite bathroom. The lower level is unfinished, with potential to be finished any way you want. Enjoy the interlock patio in the backyard fencedon both sides and no direct neighbours in the back. Enjoy the low-maintenance lifestyle of a townhome in this quiet complex ideally located justminutes from top-rated schools, shopping, dining, parks, public transit, and easy highway access everything Burlington has to offer is right atyour doorstep! Whether youre a first-time buyer, a growing family, or looking to downsize, this home offers exceptional value in a primelocation. (id:61215)
604 - 425 Front Street E
Toronto, Ontario
This Amazing New 1 bedroom and Media condo in the Canary District offers modern urban living with a huge Balcony of 93 SQ Ft and 9-ft smooth ceilings.The unit features premium finishes like custom-designed European-style kitchen cabinetry with integrated LED lighting, quartz countertops, and European appliances. With sleek laminate flooring, contemporary lighting, and an in-suite washer/dryer, this space is designed for comfort and convenience. The Canary House building offers cutting-edge amenities including an entertainment room with a private movie lounge, a billiards room, and karaoke space. Enjoy panoramic city views from the fitness room, or find peace in the multi-use studio, perfect for yoga, art, or children's activities. The rooftop garden wraps around three sides of the building, offering breathtaking views, al fresco dining spaces, and a cozy fire pit. Other amenities include a party room, library, and terrace for private events or BBQs. Lively Street Retail & Dining On Front Street. 15 Min Street Car To Financial District & Subway. Short Walk To Waterfront & Distillery District. Easy Access To DVP &Gardiner Expressway. This Modern Condo Has It All! (id:61215)
1 Ice Fields Road
Brampton, Ontario
Step into the warmth and elegance of this absolutely gorgeous detached home, nestled on a rare 50 ft wide by 120 ft deep premium corner lot with no homes behind your private retreat in the heart of a vibrant neighbourhood. From the moment you enter, you are welcomed by Elegant Double door and double garage, rich, stained hardwood floors, soaring 9 ft ceilings, decorative pillars, and graceful crown moulding that create a sense of timeless beauty throughout.The heart of the home is filled with natural light and charm, while the upgraded light fixtures and pot lights cast a soft glow in every corner. The oak staircase adds a touch of classic sophistication, and the custom draperies bring a designers touch to every window. But what truly sets this home apart is the incredible, custom-built basement apartment $100K investment in comfort and versatility. With its own private side entrance, 3 spacious bedrooms, 2 full kitchens, and 2 elegant washrooms, it's a dream for multigenerational living. Outside, the beautifully poured concrete patio wraps around the home. Ideal for summer evenings, morning coffee, or simply soaking in the tranquility of your own backyard haven.Located just steps from schools, plazas, and highways, this home blends family living with everyday convenience. It's more than a house. it's the perfect place to call home. Shows 10+++. (id:61215)
4542 6 Sunnidale Concession
Clearview, Ontario
You need to see this one to believe it!! Situated on just under 3 acres 5 minutes to New Lowell and 10 minutes to Angus this charming farm home was gutted to the studs in 2023 and a massive legal in-law suite with double oversized garage with walk-out basement was completed in 2021! With 4 bathrooms on the main level alone, two laundry rooms, two living rooms, two full bedrooms with full ensuites and one accessibility friendly shower, inside garage entrance and main kitchen with butcher block island and stainless-steel appliances and the other kitchen with quartz countertops two-tone cabinetry both with soft close cabinetry and walkouts to the vast scenic yard, you have died and gone to heaven. With almost 4000 finished square feet (not counting the lower level) 6 more bedrooms upstairs, plus bonus loft space the kids have their own newly renovated bathroom, and the primary bedroom has crown molding, a large walk-in closet with custom pull outs and 5-piece bathroom with stand-alone tub, dual vanity with marble top and separate shower with hex flooring. There is also a walk-in linen closet and a unique mezzanine overlooking the grand front foyer plus two staircases to the second floor. The furnace was done November 2024 for the original side plus the in-law suite has its own as well as separate water systems and all plumbing, and electrical done with massive renovation as well as the septic system. The entire roof was done 2021 and the huge barn has two levels, steel roofing and there is also a chicken coop. Both sides of the home have 200-amp panels as well. Only 5 minutes to the school, and library, easy shopping in Stayner or Angus or a quick 20-minute drive to the 14 km beach of Wasaga, or 23 minutes from Snow Valley for skiing and snowboarding. Welcome home where tranquility and functionality merge seamlessly. (id:61215)
4 Old Orchard Crescent
Richmond Hill, Ontario
Legal bsmt apt (2024) w/ sep entrance fully finished, fire-code compliant & built to code. Features spacious BR w/ 2 windows, bright living/dining, quartz counters, marble backsplash, tons of cabinets, all-new appl (2024), sep laundry + new sump pump (2024). Ideal for rental income or in-law suite!Home freshly painted top to bottom (2024) w/ all new ELFs throughout. Main flr offers hardwood floors, smooth ceilings, pot lights & open concept living rm (2022). Family rm w/ gas fireplace + walk-out to deck. Modern kitchen w/ granite counters, backsplash, breakfast nook, new pantry (2023), updated slides/shelves (2022) & SS dishwasher (2023). Dining rm overlooks south-facing backyard perfect for BBQs & garden. Powder rm w/ new vanity (2022). Oak staircase.2nd flr features 3 spacious BRs incl. primary retreat w/ 4-pc ensuite, His/Hers closets & Juliet balcony.Upgrades: interlocked driveway fits 3 cars (2023), backyard shed (2023), 8 interconnected wired smoke detectors (2024), upgraded light fixtures (2024), furnace (2019).Prime location: walk to Richmond Green SS, Redstone ES, parks, community centre, close to Hwy 404, GO, Costco, Walmart, FreshCo, Home Depot, golf & more. (id:61215)
29 Magdalan Crescent
Richmond Hill, Ontario
Stunning 5-Bedroom Detached Home on Premium *Pie-Shaped Lot* Backing Onto Lush Greenery with Walkout Basement, A Rare Private Retreat in Sought-After Jefferson Forest Community! Nestled On A Quiet, Family-Friendly Street, This Impeccably Maintained Home is Freshly Painted (2025) and Upgraded With New Lightings, Featuring Smooth Ceilings, Hardwood Flooring Throughout, and a Functional, Family-Oriented Layout. The Main Floor Welcomes You With a Bright, Open-Concept Living and Dining Area, Flowing Seamlessly Into a Spacious Family Room Filled With Natural Light and Overlooking the Breakfast Area and Backyard. The Custom Gourmet Kitchen Is a Chefs Dream, Complete With Built-In Stainless Steel Appliances, Granite Countertops, Custom Backsplash, A Large Centre Island, and Ample Storage. Step Outside From the Breakfast Area to a Beautiful Wooden Deck and Interlocked Backyard, An Ideal Outdoor Space for Entertaining or Relaxing While Enjoying the Breathtaking Private Green Views. Upstairs Boasts 5 Generously Sized Bedrooms and 3 Bathrooms With an Exceptional Layout. The Primary Suite Is a Luxurious Retreat Featuring a Spa-Like 5-Piece Ensuite With Standalone Tub and Rain Shower. The Additional 4 Bedrooms All Feature Jack & Jill Bathrooms, Offering Comfort and Privacy for Growing Families or Guests. The Walkout Basement With Direct Access to the Backyard, It's Perfect for Future Additions of Bedrooms, Bathrooms, Living Space, Or Even a Home Bar or In-Law Suite. Located Within Walking Distance to Top-Ranked Schools Including Richmond Hill High School and St. Theresa of Lisieux CHS, as well as Parks, Trails, Plazas, Shopping, and Transit. Easy Access to Hwy 404 and All Amenities, This Is the One You've Been Waiting For! (id:61215)
7 Dingley Court
Ajax, Ontario
Welcome to your perfect family home! This home is situated on a family safe court location with a premium lot with beautifully landscaped front and back patios and yards with in ground sprinkler systems (2017) This renovated four-bedroom, two-and-a-half-bath residence combines elegance and comfort. The home has had a main floor and basement foundation addition that gives you extra living space. Step inside to find beautiful hardwood floors that flow throughout the spacious open-concept living areas with a large front bay window. The large custom gourmet kitchen features sleek granite countertops, multiple pot lights and top-of-the-line built in stainless steel appliances, perfect for both everyday living and entertaining guests. Large windows fill the home with natural light, creating a warm and inviting atmosphere in every room. Upstairs, the generous 4 bedrooms provide plenty of space. Finished basement recently renovated (2015) with gas fireplace, wet bar with wine cooler and bar fridge, work-out area and a 3 piece bathroom. Outside, enjoy a landscaped backyard with multiple patio areas designed for both leisure and entertaining, ideal for family gatherings, summer barbecues, or simply unwinding after a long day. Large garden shed for storage or workshop with full electrical power. Walking distance to public and high schools & parks. With its thoughtful design and modern finishes, this home is move-in ready! (id:61215)
76 - 261 Woodbine Avenue
Kitchener, Ontario
Fairly New Townhome Is Beautifully Situated Near Highways, Trails, Parks And Schools. This Home Has Two Bedrooms and Three Washrooms. It Also Includes Two Duradek Balconies Located Outside The Living Area And Primary Bedroom. This Open Concept Townhome Has Laminate Flooring Throughout With An Upgraded Kitchen; With Quartz Counter Tops. The Townhome Includes One Surface Level Parking and One Year Free 1GB Internet From Bell. *All Utilities Paid By Tenant* (id:61215)
932 Burgess Gardens
Milton, Ontario
Attention Buyers! Discover your opportunity to own a charming freehold townhome in the family-friendly community of Milton! Perfect for first-time buyers, this carpet-free 2-bedroom, 2-bath beauty offers a smart and functional layout with thoughtful upgrades. The ground level features a spacious foyer with garage access, convenient laundry area, newer furnace and air conditioner (2021) and plenty of storage. The second floor boasts an open-concept living and dining area, ideal for entertaining, plus a bright kitchen with quartz countertops (2022), breakfast bar, and a walkout to a stunning private terrace perfect for morning coffee or evening relaxation. Hardwood stairs (2021) add warmth and style, while all windows were replaced in 2024 (wow!), offering peace of mind and energy efficiency. The third-floor features two bright, roomy bedrooms and a 4-piece bath, perfect for comfort and convenience. Enjoy an extra-long driveway with no sidewalk, fitting 2 cars plus the garage. Location is everything and this home delivers! A 3-minute walk to Our Lady of Fatima Catholic School and an 8-minute walk to Tiger Jeet Singh Public School, steps to Coates Neighbourhood Park, and just a short stroll to cafes, restaurants, pharmacy, dentist, and local pubs. For recreation, you're only 5 minutes from the Milton Sports Centre (skating, swimming, gymnastics, volleyball, baseball, soccer) and 6 minutes to Milton District Hospital. Don't miss this amazing chance to live in a sought-after neighborhood close to everything you need! (id:61215)
52 Market Garden Mews
Toronto, Ontario
Welcome to 52 Market Garden Mews, where luxurious living meets everyday convenience. This stunning four-bedroom, two-washroom freehold townhouse has no monthly maintenance fees and offers nearly 2,000 square feet of beautifully designed living space, one of the largest floor plans in this highly sought-after complex. Step into the open-concept main floor, where hardwood and tile flooring create a warm and inviting atmosphere. The modern kitchen is a true culinary haven, complete with sleek stainless steel appliances and elegant granite countertops. The bright living room features a wall-mounted electric fireplace console and California shutters, opening directly onto a private terrace perfect for barbecuing, entertaining, or simply relaxing.On the second floor, you'll find two spacious, light-filled bedrooms that share a four-piece washroom. The third floor is home to two more bedrooms, including the large primary suite with generous windows, a walk-in closet, and a semi-ensuite washroom. The finished basement provides an excellent guest room or recreation space and connects directly to the oversized garage with plenty of storage.Located in a vibrant and family-friendly neighbourhood, this home is within easy walking distance to the shops and restaurants along The Queensway. With quick access to public transit, major highways, downtown Toronto, Sherway Gardens, the waterfront, and both Pearson & Billy Bishop Airports, convenience is at your doorstep.This exceptional property combines style, comfort, & functionality, making it a must-see for those seeking the perfect Etobicoke lifestyle. (id:61215)
50 Council Crescent
Toronto, Ontario
Rarely Offered Detached Bungalow in York University Heights! Welcome to this charming and well-maintained bungalow, proudly owned by the same family for nearly 40 years. Situated on a quiet crescent, this home features a generous 50' x 122' pie-shaped lot in the highly sought-after York University Heights neighbourhood. Large oversized driveway with ample parking. The main level offers a bright and spacious open-concept living and dining area, an eat-in kitchen with a walk-out to the deck, and three bedrooms with an updated bathroom. Beautiful hardwood flooring runs throughout. The finished basement includes a second kitchen, a large recreation area, and a cozy family roomideal for extended family. Conveniently located near York University, Keele subway station, public transit, Hwy 401, Humber River Hospital, and more! (id:61215)
322 - 60 George Butchart Drive
Toronto, Ontario
Beautiful Elegant Condo Professionally painted, featuring 2 split bedrooms & 2 baths, parking &locker. North-facing with a stunning, unobstructed view of the Downsview Park fountain! Modern kitchen with stainless steel full-size appliances, kitchen island with quartz counters, window coverings, and additional lighting installed in the kitchen & living room. Enjoy building amenities including a fitness room with yoga studio, party room, BBQ area, pet washing station, bike storage & 24/7 concierge. Easy access to transit, subway, and Highways 400, 401 & 407. (id:61215)
17 Leslie Avenue
Barrie, Ontario
Welcome to this stunning family home in a sought-after South Barrie neighborhood, Enjoy the ease of inside access to a 2-car garage and main-floor laundry. This home is close to top-rated schools, parks, Ardagh Bluffs, and all the amenities of Mapleview Drive, with quick access to Hwy 400 for commuting. Don't miss the chance to make this beautifully home yours! (id:61215)
1711 - 85 Wood Street
Toronto, Ontario
Welcome to the heart of the city! This stunning luxury condo offers unobstructed city views and great amenities. The versatile den with sliding doors can easily serve as a second bedroom, while floor-to-ceiling windows fill the space with natural light. Enjoy a sleek, modern kitchen and an open-concept layout designed for both comfort and style. Building perks include a 24-hour concierge, a rooftop patio with panoramic views, a fitness centre, and a business centre perfect for study or meetings. Located just steps from College Subway Station, UofT, hospitals, grocery stores, and world-class dining, you're also minutes from the Eaton Centre and Dundas Square. (id:61215)
1702 - 576 Front Street W
Toronto, Ontario
This 881-square-foot condo is chock full of builder upgrades, designed for modern downtown living. Flooded with natural light through floor-to-ceiling windows, this south-facing unit showcases panoramic views of the CN Tower, Rogers Centre, and Lake Ontario. With 2+1 bedrooms and 2 full bathrooms, the layout balances function & style. The chefs kitchen has a centre island with breakfast bar seating, integrated appliances, a pantry cupboard, and tons of cabinetry. Previous third bedroom was converted into a formal dining room, a practical and rare find. Primary suite boasts a walk-in closet, an additional closet, and a 5-piece ensuite with a double sink vanity. Second bedroom offers a mirrored wall of closets. You'll never find yourself lacking storage in this unit. South-facing balcony with iconic Toronto skyline views. Unit is complete with a parking space and a locker, plus access to premium amenities: 24-hour concierge, gym, pool, an outdoor lounge space with BBQs, and a party room. Located in the heart of the downtown core where Toronto comes alive, - steps from Stackt Market, The Well, Rogers Centre, Budweiser Stage, some of the best dining and entertainment that the city has to offer. (id:61215)
501 - 185 Roehampton Avenue
Toronto, Ontario
Beautiful 1 Bedroom West Facing Floor Plan w/ Floor to Ceiling Windows. Full of Natural Light. Bedrooms Has Large Windows, Double Closets And Hardwood Floors. Walking Distance to Subway, TTC, Light Rail, Mt. Pleasant Express Bus to Downtown. Also Walk to Loblaws, Movie Theatre, Best Restaurants and Schools. Building With Great amenities. Infinity Rooftop Pool Wth Sun Lounge, Yoga Deck, Gym, Party Room, Sauna, Billiards Room With Bar, Private Cabanas, BBQ Dining and Fire Pit. 24 hr Concierge. (id:61215)
210 - 39 Pemberton Avenue
Toronto, Ontario
Bright And Spacious 2-Bedroom, 2-Bath Condo In The Heart Of Yonge/Finch! Offering Nearly 920 Sq.Ft. Of Functional Living Space With A Split Bedroom Layout For Added Privacy. Renovated in 2021. Large Primary Bedroom Features A 4-Pc Ensuite And Walk-In Closet. Enjoy Abundant Natural Light With East Exposure And A Walk-Out To The Balcony. Includes 1 Parking And 1 Locker. Well-Maintained Building With 24-Hr Security, Visitor Parking, And Direct Access To Finch Subway & Go Station. Steps To Shops, Restaurants, Cafes, Parks, And Top-Ranked Schools Including Earl Haig. All Utilities Included In Maintenance Fee! (id:61215)

