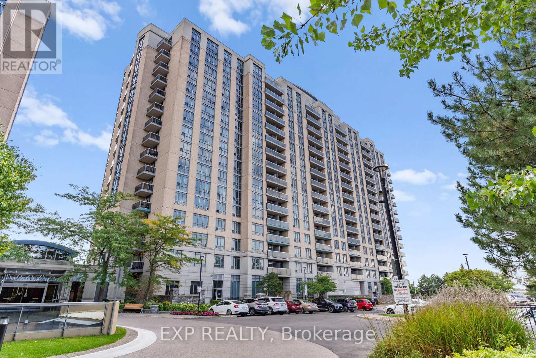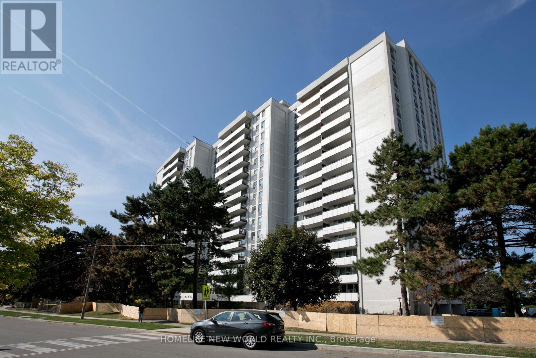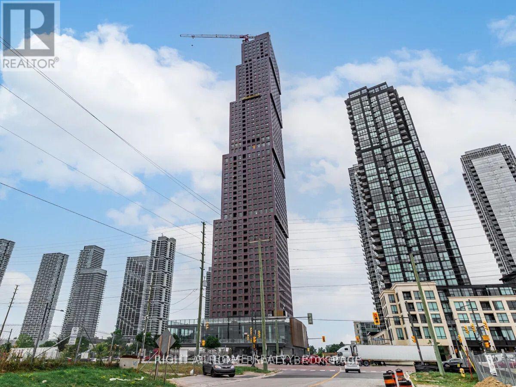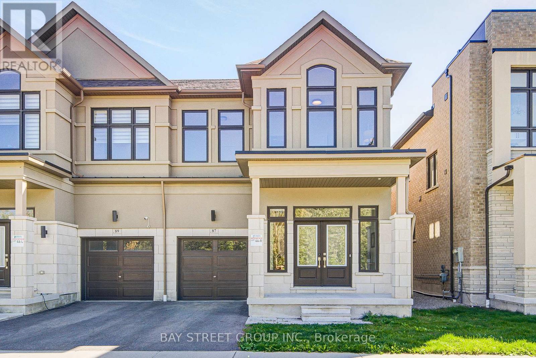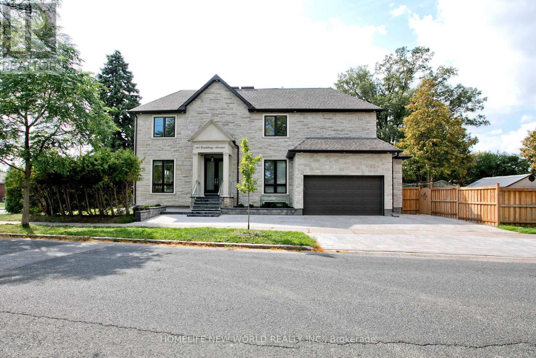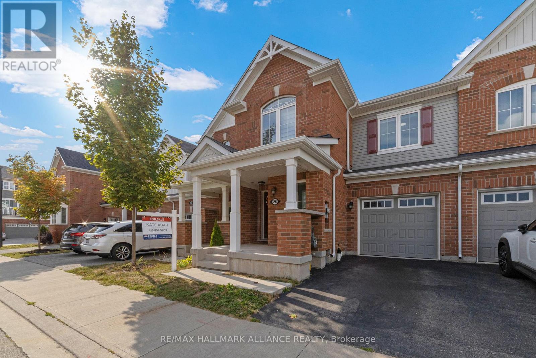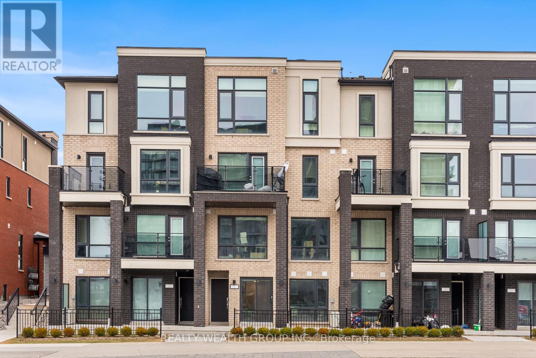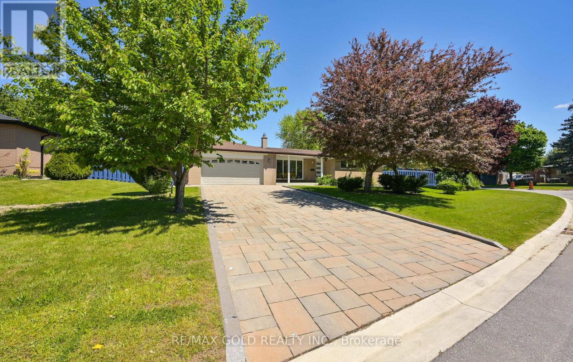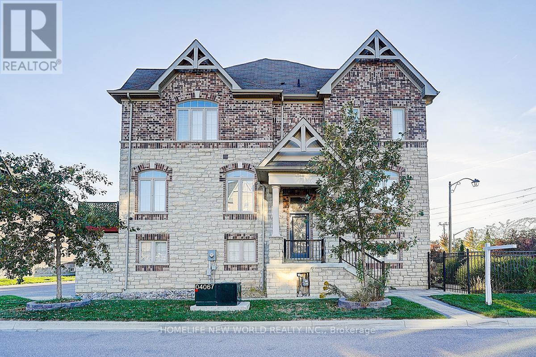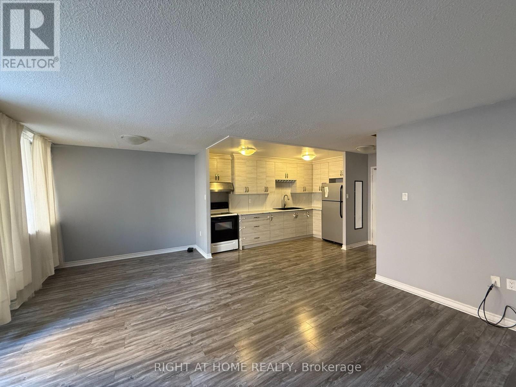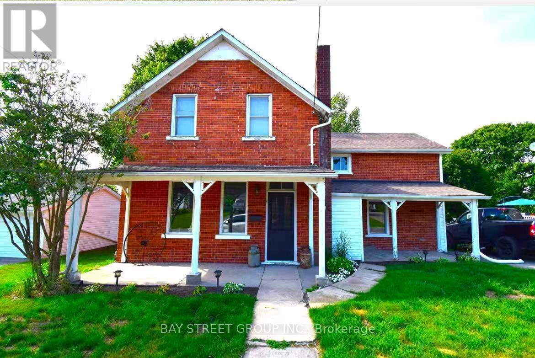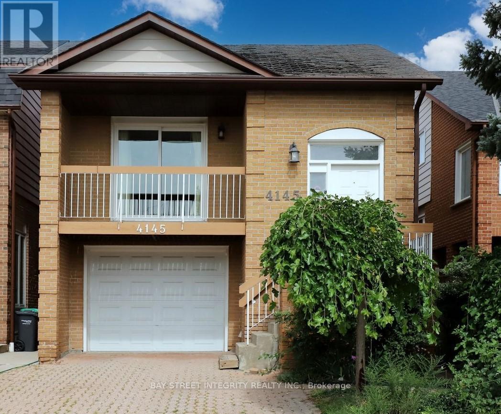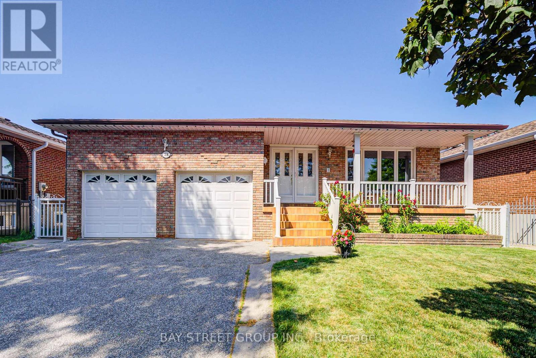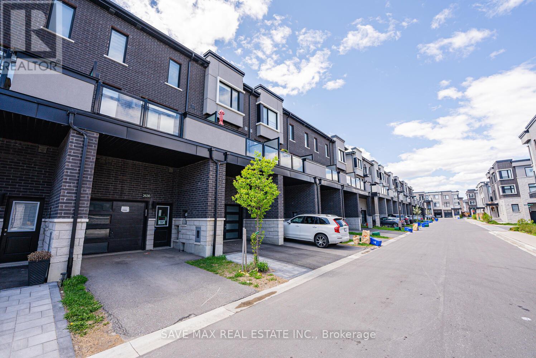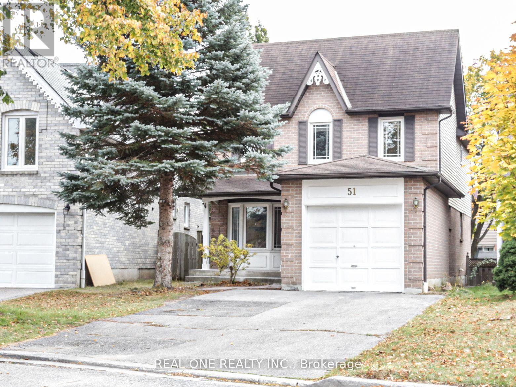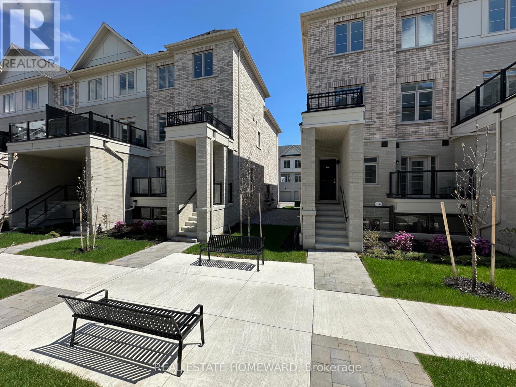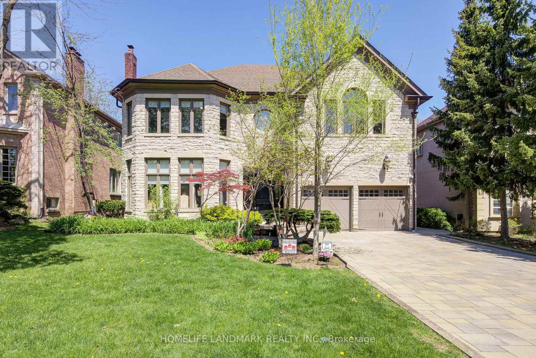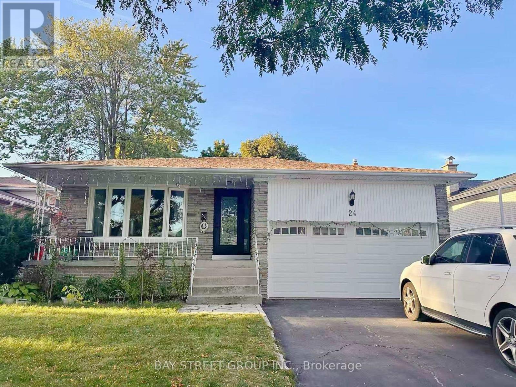Team Finora | Dan Kate and Jodie Finora | Niagara's Top Realtors | ReMax Niagara Realty Ltd.
Listings
742 - 18 Mondeo Drive
Toronto, Ontario
Executive condo in a prime Scarborough location! This bright and spacious 2-bedroom, 2-bath unit features an open-concept layout with a large den perfect for a home office or guest space. Enjoy a modern kitchen, well-appointed living and dining areas, and a south-facing balcony with stunning, unobstructed views of the Downtown Toronto skyline.The primary bedroom includes a private ensuite, while the second bedroom is located next to a full second bath. This unit comes complete with 1 underground parking spot and a large locker for added storage.Located just minutes from Hwy 401, Kennedy Subway Station, 24-hour stores, schools, parks, and more. Enjoy access to top-tier building amenities, including a 24-hour concierge, fitness centre, indoor pool, party room, and guest suites.A perfect blend of comfort, convenience, and city views this condo checks all the boxes! (id:61215)
702 - 20 Forest Manor Road
Toronto, Ontario
New Renovated, Large size Corner unit, one parking , new appliances ( oven, refrigerator, All in one washer and dryer combo, range hood ) a Bright large size 2-Bedroom Condo with big windows and beautiful Views in Prime Location! a huge balcony facing west overlooking the park give you a nice and peaceful relax. Large master room has ensuite washroom. location! location! location! Walking distance to supermarket, Don Mills Subway Station, Fairview Mall, close to Highways 401/404, schools, hospitals, banks. Furniture in the unit can stay or move. (id:61215)
2103 - 161 Roehampton Avenue
Toronto, Ontario
An urban retreat for a modern lifestyle, in the heart of Midtown Toronto! One bedroom and one bathroom. Suite 2103 offers the privacy of a home and combines the excitement of city living with tranquility of a personal oasis. Thanks to its expansive wrap around corner balcony where you can enjoy serene views. This functional layout and elegant interior design ensure a comfortable and convenient condominium living experience. Rooftop Infinity Pool W/HotTub,Cabanas, Bbq & Fire Pit, Fitness Centre, Spa W/ Sauna, Steam & Hot Stone Bed, Party Room,Sports Lounge and 24 Hr Concierge. Located at one of the best intersections in Toronto, Yonge &Eglinton offers easy access to transit, cultural attractions, shopping, dining and entertainment! (id:61215)
15 Falling Leaf Drive
Caledon, Ontario
!!! Gorgeous 3+2 Bedroom | 4 Washrooms | 1+1 Kitchens Semi-Detached Home in Caledon's Southfields Village !!!This beautifully maintained semi-detached home featuring separate living & family rooms on the main floor, a spacious family-size kitchen with stainless steel appliances, pot lights, and walk-out to backyard patio. The primary bedroom offers a walk-in closet and 4pc ensuite, plus three additional spacious bedrooms upstairs. The finished basement comes with 2 bedrooms, 1 washroom, full kitchen, and separate entrance through garage . Enjoy concrete work on the side & backyard patio, ideal for gatherings. Prime Location: Walking distance to schools, parks, and Etobicoke Creek trail. Just steps to Dougall Plaza with Subway, Indian restaurants, bakery, grocery stores, babysitting centre, and more! (id:61215)
4301 - 2920 Highway 7 Road
Vaughan, Ontario
Experience modern luxury living in this stunning 2-bedroom, 2-bathroom residence offering 816 sq. ft. of thoughtfully designed space. Floor-to-ceiling windows fill the suite with natural light, showcasing spectacular, unobstructed views of the city. The functional layout features a bright open-concept living and dining area, a sleek modern kitchen, and a private primary bedroom with its own ensuite. The second bedroom includes two large windows and a spacious closet, making it ideal for family, guests, or a home office. Rising 60 storeys, CG Tower stands as Vaughans tallest architectural icon in the heart of the vibrant Vaughan Metropolitan Centre (VMC). Steps from the subway station and transit hub, commuting to Downtown Toronto or across the GTA is effortless, with quick access to Highways 400, 407, and 7. Enjoy an unmatched lifestyle surrounded by shopping, dining, and entertainment, with the citys largest green spaceEdgeley Pond & Parkright at your doorstep. The building itself offers a sophisticated urban lifestyle with premium amenities, while your private parking spot adds everyday convenience. This is a rare opportunity to live in Vaughans most sought-after community, combining modern comfort, unbeatable location, and dynamic city living. Dont miss the chance to call CG Tower your home! (id:61215)
87 Mccague Avenue
Richmond Hill, Ontario
Stunning Arista Semi-Detached Home in the prestigious Richlands community of Richmond Hill, offering 2,135 sq. ft. of thoughtfully designed above-ground living space with an open-concept, functional layout that is both spacious and bright. This modern home features 4 generous bedrooms and 3 luxurious bathrooms, including a large primary suite complete with a 5-piece ensuite and walk-in closet for added comfort and privacy. Designed with a modern style, this home boasts 9' smooth ceilings on both floors, new pot lights, and hardwood flooring throughout, creating a refined and airy atmosphere. The main floor includes a cozy dining area with a gas fireplace and a gourmet kitchen outfitted with a large center island, sleek quartz countertops, stainless steel appliances, a stylish backsplash, a generous WALK-IN pantry, and ample cabinetry. Upstairs, oak stairs with iron pickets lead to well-appointed bedrooms, each offering comfort and natural light. A finished basement adds versatile space ideal for a home office, gym, or entertainment area. Enjoy outdoor living in the backyard with a deck, and take in tranquil, unobstructed views as the home faces a serene ravine. A prime location near top-ranked schools, beautiful parks, Costco, Home Depot, Richmond Green Park, shopping plazas and easy access to Hwy404. (id:61215)
180 Goulding Avenue
Toronto, Ontario
Contemporary Sun Filled Custom Built Home Located Strategically On A Prime Corner. This Gorgeous Home Features Stone Elevation, Interlock Driveway, Security Cameras, Engineered Hardwood Flrs, Jennair Profile Appliances, 10' Ceiling On Main, Chef Kitchen, B/I Speakers, Pot Lights, Glass Railing, Pot Filler, Mud Room/Pet Wash, Imported Tiles & Electric Light Fixtures, 2 Fireplaces, Heated Fl In Bsmt And Master Ensuite, Multiple Skylights with natural light, enhancing its open, airy feel, 2 Furnaces, 2 Ac's, Lush Backyard. Legal Bsmt Apartment (Rental Income $2300 Per Month)!!! (id:61215)
3605 - 18 Water Walk Drive
Markham, Ontario
Stunning one year new two bedrooms + den, one parking suite in the heart of Unionville / Downtown Markham. Spectacular south-west corner view in all directions of the river, park, skyline and sunsets. Enjoy this fabulous layout with split bedrooms, two full washrooms. Bright, open concept living space and modern kitchen with full-size stainless steel appliances, island with granite countertop. Embrace sunshine and blue sky from all windows and full-length balcony. One parking, One locker, and internet included. Tenant pays utilities. A luxurious building with 24 hour concierge, indoor pool, gym, rooftop terrace with BBQ, party room, pet wash, ample visitor parking and more! Just steps to Whole Foods, LCBO, close to Unionville GO Train station, VIP Cineplex, Main Street, abundant restaurants and shopping. Transit in front of building. Minutes to Hwy 407. More and more! (id:61215)
904 Forest Creek Court
Kitchener, Ontario
904 Forest Creek Court is a beautifully designed four-bedroom, four-bathroom home located on a quiet court in Kitchener's sought-after Doon South neighborhood. Offering more than 3,000 square feet of elegant living space and a double-car garage, the home combines comfort, convenience, and privacy. The main floor is ideal for both daily living and entertaining, featuring a separate living room, dining room, and family room. At its center is a chefs kitchen with a large island that encourages family gatherings and smooth meal preparation. A connected servery, complete with its own sink and cabinetry, links the kitchen to the dining room, making hosting effortless. Upstairs, the layout is family-friendly and functional. The primary suite is a private retreat with two walk-in closets and a luxurious five-piece ensuite. The second bedroom has its own full bath, while the third and fourth bedrooms are connected by a Jack-and-Jill bathroom, ensuring privacy and convenience for everyone. The backyard offers a peaceful escape with no rear neighbors, perfect for relaxation or outdoor activities. Close to schools, trails, shopping, and major highways, this property provides the ideal balance of elegance, comfort, and location in one of Kitchener's most desirable communities. (id:61215)
#26 - 22 Spring Creek Drive
Hamilton, Ontario
Welcome to this bright and spacious 2-storey freehold townhome in East Waterdown! This carpet-free home features 3 bedrooms plus a den, and 3 bathrooms. The main floor offers a sun-filled open-concept living and dining area, a dedicated front office, and an elegant oak staircase. The modern kitchen boasts stainless steel appliances, upgraded lighting, and a generous island. Upstairs includes a luxurious primary suite with an ensuite bath, two additional bedrooms, and a convenient second-floor laundry. Ideally located close to the GO Station, Hwy 407, trails, and parks, this home combines comfort, style, and convenience. (id:61215)
11 Sitler Street
Kitchener, Ontario
Brand New legal sun filled basement available for rent in one of Kitchener's top communities. This unit has great sun exposure and comes with separate entrance and separate laundry room which gives you the privacy you need. Available for immediate possession. For those who are searching for a modern and clean yet affordable place to call home, this unit check everything. Book your viewing today . (id:61215)
11 - 185 Veterans Drive
Brampton, Ontario
Welcome to this stunning main floor unit in this sought-after Northwest Brampton community! Enjoy the convenience of being within walking distance to all major amenities including the Cassie Campbell Rec Centre, grocery stores, banks, and just a 5-minute drive to Mount Pleasant GO Station. Step inside to a bright and spacious great room that flows into a modern kitchen featuring a massive island, stainless steel appliances, and a dedicated dining area perfect for entertaining. High end finishes throughout and the home boasts two full 4-piece bathrooms, a smart and functional layout, and low maintenance fees. Ideal for first-time buyers or savvy investors. A must-see! (id:61215)
15 Flavian Crescent
Brampton, Ontario
((((LEGAL BASEMENT APARTMENT ))))Fabulous Bungalow with "Great curb appeal" Extended Covered Front Porch , Featuring a Huge Extended Interlocked Driveway to Park 6-8 cars outside, Double car garage and a Separate Side Door Entry leading directly to an oversized LEGAL Basement Apartment situated on an Extra Wide and Premium lot . This beauty has Total 5 WASHROOMS . 3 Bedrooms with* 2 Master Ensuites on Main Floor and Separate Laundry for Main floor and 2 Bedroom Basement Apartment and One Nanny Suite with Own Washroom . Nice front patio and backyard patio . Biggest Lot in the area ,easy to make a pool / garden suite (buyers to verify with city )..Perfect location with Great layout and Great neighborhood with Great Rental Income from Basement. Stainless steel appliances with M/F Gas stove .$$$$$ spent on renovations - Great Deal for Investors and 1st time home buyers . (id:61215)
740 Casarin Crescent
Milton, Ontario
Discover this stunning, meticulously maintained detached home boasting nearly 2,500 sq ft of bright, open living space, plus an inviting 800 sq ft finished basement. Flooded with natural light through expansive windows, this home creates a warm, cheerful atmosphere throughout. Enjoy a spacious living room, a separate dining room perfect for family meals and entertaining guests. A cozy breakfast area and a family room that offers the perfect space for everyday living and quality family time. Recent upgrades include fresh painting throughout, new flooring, contemporary lighting fixtures, and sleek kitchen finishes that elevate the home's aesthetic. Luxurious Primary Suite: featuring a walk-in closet and a spa-inspired ensuite, offering a perfect retreat. Three extra, generous bedrooms and a Jack & Jill bathroom and a laundry room complete the upstairs area . The finished basement includes an extra bedroom, a full bathroom, a recreation room, and a full kitchen, ideal for multi-generational living, guests, or creating a secondary income opportunity suite (There's also space to add a separate entrance). Double car garage, driveway parking for four cars, with recent upgrades including aggregate in the front and backyard (2024) and shingles with a 40-year warranty (2023). Energy-Efficient: Features include a 2022 upgraded air conditioner, energy-efficient appliances such as a Bosch dishwasher, and a new washer and dryer (2023). Relax in your private backyard, perfect for summer gatherings or quiet evenings. Located in a peaceful, highly desirable Coates neighbourhood close to top-rated schools, parks, and amenities. This home offers the perfect combination of comfort, style, and functionality. (id:61215)
107 Beechborough Crescent
East Gwillimbury, Ontario
Absolutely Stunning $$$ Upgraded Double-Garage Corner Lot 3 Bdrms + Den Freehold Townhouse. Just Like A Semi-Detached Of Approximately 2000 Sqf Above Ground. On A Premium Corner Lot Facing Protected Forest With Creek And Trails. Being A Corner Lot Offers Additional Features Such As Many Extra Windows Throughout Making It A Bright & Airy Home. Fabulous Curb Appeal With Stone Accent. Open Concept With 9Ft Flat Ceilings, Hardwood Floors, Pot Lights, California Shutter, Oak Staircase With Iron Pickets Throughout. Large Centre Island With Quartz Countertops In The Kitchen, S/S Appliances, Gas Stove, Modern Light Fixtures, 5 Cameras, Tall Doors, Landscaping, Fenced Off, Terrace, Bbq Gas Hook Up. Two Cars Garage For Total Of 4 Cars Parking With Direct Access Into The Home. Close To 404 And Go Train. Shopping Plaza & New Costco! (id:61215)
107 - 4062 Lawrence Avenue E
Toronto, Ontario
Beautifully Renovated Top To Bottom 2 Bedroom Town Home! Premium Ground Floor With Fenced Yard! Must See To Appreciate It! Rent Includes Ensuite Laundry Facility, Water, Cable Tv, Internet & Central Air Conditioning. Only Utility That Tenant Pays Is Hydro. Amenities Include Exercise Room & A Large Indoor Pool. Conveniently Located Close To 24 Hr Ttc Bus Route, Hwy 401, Kingston Road, Shopping, Grocers, Banks, Medical Clinics, Hospitals, U of T Scarbor Campus - Centennial College-Progress Campus. Extras: Existing Newer Stove, Fridge, Washer (id:61215)
64 Sherbourne Street
Port Hope, Ontario
Spacious and versatile, this 2 + 1 bedroom home offers the flexibility to be configured as up to 4 bedrooms if needed. Ideally located in a highly sought-after family-friendly neighbourhood of historic Port Hope. The home features a 4-piece bath on the upper level and a 3-piece bath on the main floor, making it convenient for a variety of living arrangements. Enjoy a bright and inviting layout with plenty of room to make it your own.Step outside to a large back deck overlooking an oversized private yardideal for entertaining, gardening, or simply relaxing in your own green space.This is a rare opportunity to lease a well-located home with excellent space, comfort, and flexibility. (id:61215)
2 - 4145 Quaker Hill Drive
Mississauga, Ontario
Legalized Basement Apartment with Separate Entrance Most on Ground Level. Close to All Amenities: GO Train, Grocery Stores, Shopping Center, Schools, Bus Station, Everything. Stove, Oven, Fridge, Range Hood. Shared Washer/ Dryer with Separate Access. Tenant share Utilities and Internet with the Landlord. (id:61215)
Bsmt - 38 Leafield Drive
Toronto, Ontario
Charming and Well-Maintained Basement Apartment in a Highly Desirable Neighborhood. Features include three spacious bedrooms, a separate entrance, and a generously-sized, fully functional kitchen. The bathroom offers a relaxing jet tub. Conveniently located near Don Mills and Sheppard subway stations, Sir John A. Macdonald High School, Fair Glen Junior School, supper market and Fairview Mall shopping Centre. Enjoy a quiet, family-friendly neighborhood with minimal traffic, and an abundance of nearby dining options. (id:61215)
2638 Castlegate Crossing
Pickering, Ontario
Presenting this beautifully appointed (2022) Madison built. 2200 sq feet plus - 1950 sq feet above ground 3+1 Beds 4 baths townhome in the heart of North Pickering.. This has all you are looking for, bright, open concept with 9 feet ceilings on the main level. Beautiful kitchen with quartz island, backsplash, stainless steel appliances and upgraded cabinetry walk out to large deck. Well appointed rooms. Finished basement and 3 pc bath; Main floor den plus office space. Large floor to ceiling windows. Carpet Free home w hardwood on main level and hardwood stairs with wrought iron spindles. built in 40 Amp circuit for EV charging. Walking distance to plaza with banks, restaurants, Tim Hortons and more. 5 minutes to 407, Steeles and short drive to 401 and Pickering Go. Shows very well.. (id:61215)
51 Cornwall Drive
Ajax, Ontario
Rarely Offered Entire Property For Lease In Mature Central Ajax Neighborhood. This Charming 2 Storey Detached Home Has Been Thoughtfully Updated From Top To Bottom, Incl. A Modern Kitchen W/ Quartz Ctps & New Cabinets, 3 WRs, A MF Ldry Rm, Flr Throughout, Pot Lights, Ceiling Lights & Painted Walls. It Features A Large Living Rm W/ An Open Concept Dining Rm, A Sep Fam Rm, 3 Spacious BRs, Incl A Prim W/ A 4 Pc Ensuite & W/I Closet. Enjoy The W/O Deck Overlooking A Private & Fenced-In Pie-Shaped Backyard, Perfect For Relaxing. Attached Garage W/ Dbl Driveway Parks For 5. Close To The Ajax Go Station, Hwy 401 & 412, A Community Ctr & Park W/ A Creek, As Well As Shopping At Shoppers, Bestbuy & Costco, This Property Offers Both Modern Updates & A Prime Location. (id:61215)
902 - 1655 Palmers Sawmill Road
Pickering, Ontario
Exceptional Opportunity Brand New, Never Lived-In, Full Tarion WarrantyThis stunning 2-bedroom, 2-full bathroom, 1-powder room Townhome offers an open-concept main level overlooking the tranquil central promenade. The layout balances style, comfort, and functionality, offering a unique living space. Enjoy full Tarion warranty coverage and dependable customer support for peace of mind.Step into this pristine home, designed with tall, smooth ceilings, oversized windows, and elegant finishes. The modern kitchen is perfect for hosting, with Caesarstone countertops, upgraded cabinetry, and a stylish tiled backsplash. The open-concept living area flows to a balcony with views of the beautifully landscaped promenadean oasis of green space.Richly stained oak staircases add warmth and refinement. Both bedrooms feature walk-in closets, and a linen closet adds convenience. The primary bedroom is a serene retreat with large windows and an upgraded ensuite with a glass shower door. The second bedroom also features large windows.Other highlights include, Tall ceilings on every floor; Central air conditioning; Ample storage throughout; Private garage with full-size driveway (2 vehicle parking); 5-piece appliance package: fridge, range, dishwasher, washer, dryer; Full Tarion warrantyIdeally located near healthcare, schools, fitness centres, restaurants, and places of worship. Minutes from Hwy 401, Hwy 407, GO Train, and a nearby marina. Live within a protected natural heritage area in a family-friendly community.Why settle for a used home when you can own new?Price includes HST, subject to buyer eligibility for the rebate.Don't miss out on this exceptional home! (id:61215)
72 Gordon Road
Toronto, Ontario
Nestled in the prestigious St. Andrew-Windfields community, this impeccably maintained, custom-built family home seamlessly blends luxury with thoughtful design. Featuring 5+1 bedrooms, 6 bathrooms, and approximately 4,837 sq ft above grade plus 2,399 sq ft of finished basement space, it offers exceptional over 7000 sqft space and timeless elegance.Set on a rare and expansive 60 x 179 ft lot, this stately residence is perfect for both refined entertaining and comfortable family living. Soaring cathedral ceilings and oversized windows flood the home with natural light, enhancing its grand yet inviting atmosphere.The chefs kitchen is equipped with top-of-the-line appliances, custom cabinetry, and a large centre islandideal for gatherings. A walk-out leads to a spacious backyard deck, perfect for seamless indoor-outdoor entertaining. The Luxurious primary suite with a spacious walk-in closet and a newly renovated spa-like six-piece heated ensuite. The Second & Third Bedroom Features Its Own Ensuite Bathroom, While The Fourth & Fifth Bedroom Shares A Semi Ensuite Bathroom. The finished basement offers a large recreation area, home theatre, and an extra bedroom ideal for guests. Smart security camera system, lighting, Landscaped Garden w/ Irrigation System.homes front exterior showcases a timeless natural stone façade, flagstone walkway, and beautifully landscaped gardens that enhance its exceptional curb appeal. 2 Furance/2Cac (2023). Exceptional Privacy! Ideally Located Close To Top Public And Private Schools, All Amenities, Major Highways, And Just Minutes To Downtown Toronto! (id:61215)
Main& Upper - 24 Wyvern Road
Toronto, Ontario
Welcome to 24 Wyvern Rd, a spacious detached home in a quiet, family-friendly neighbourhood. The upper level features 3 well-appointed bedrooms, including a primary suite with its own private ensuite bathroom. The other two bedrooms share a full bathroom, making it ideal for families. A bright kitchen, a large living and dining area, and a laundry room located on the Ground floor. A skylight above the staircase brings in abundant natural light, creating a warm and welcoming atmosphere. Additional highlights include a double garage plus two extra driveway parking spaces (share with lower-level tenants). Prime location with easy access to Hwy 401 & 404, close to supermarkets, shopping, and a wide variety of restaurants. A peaceful community with beautiful surroundings, yet just minutes from everything you need.Truly a rare find! (id:61215)

