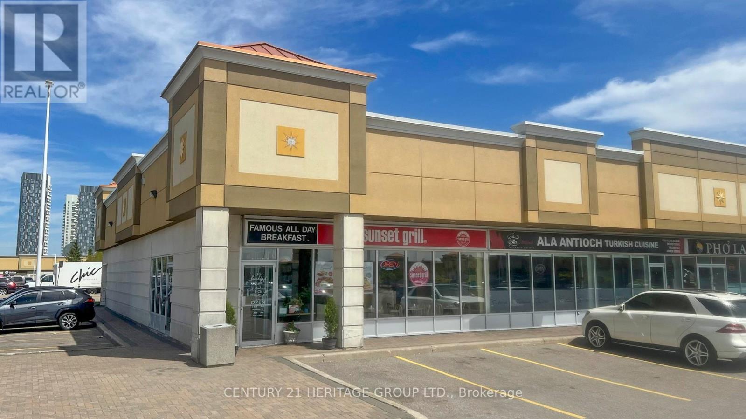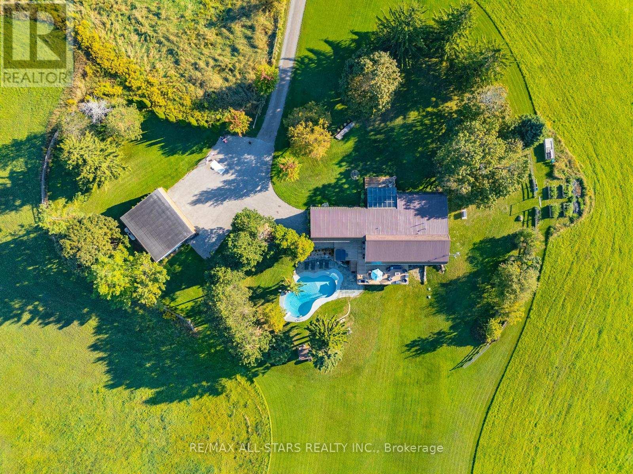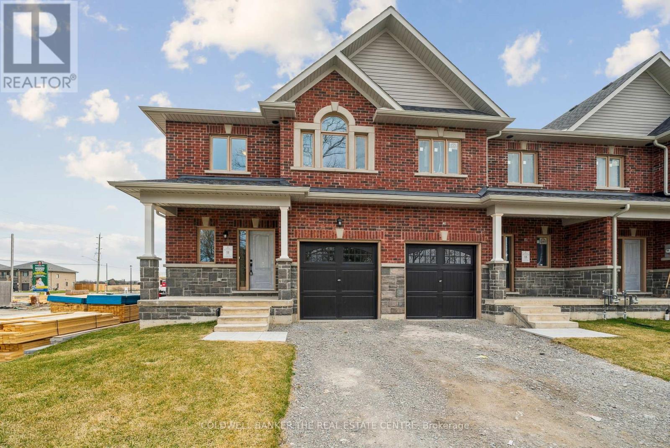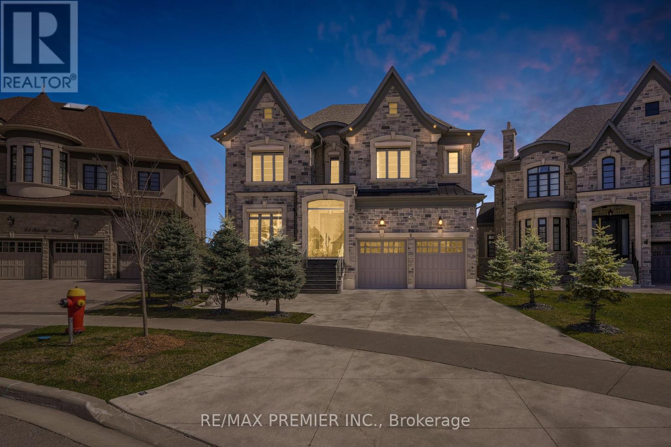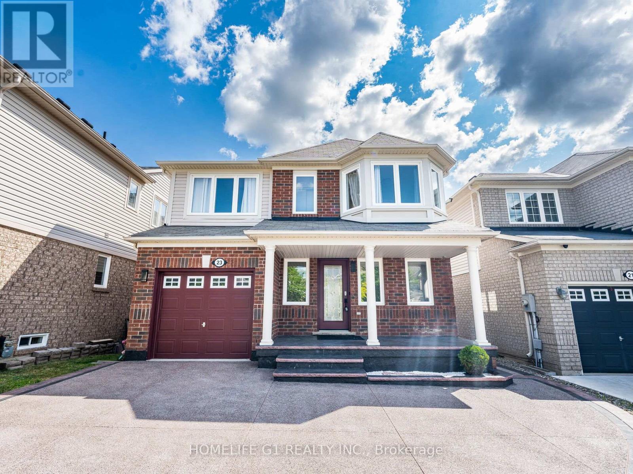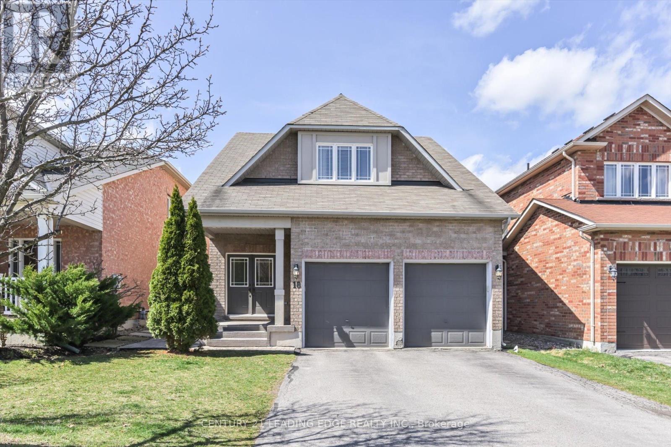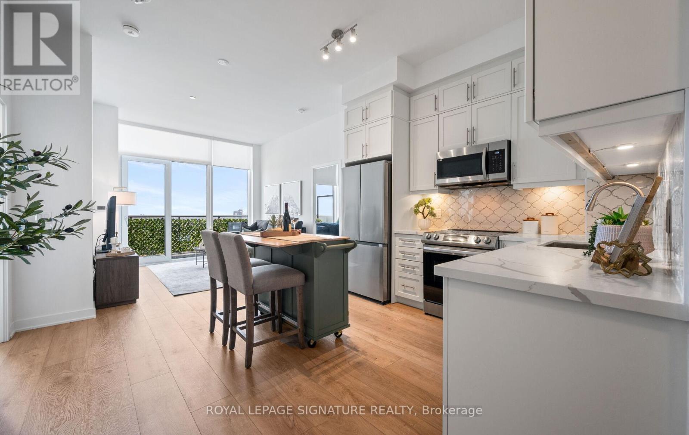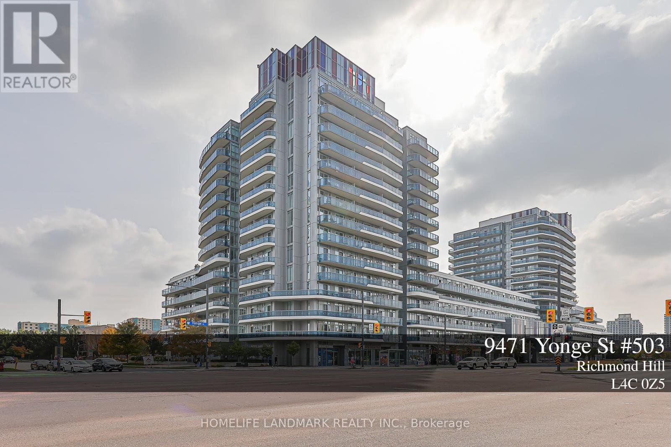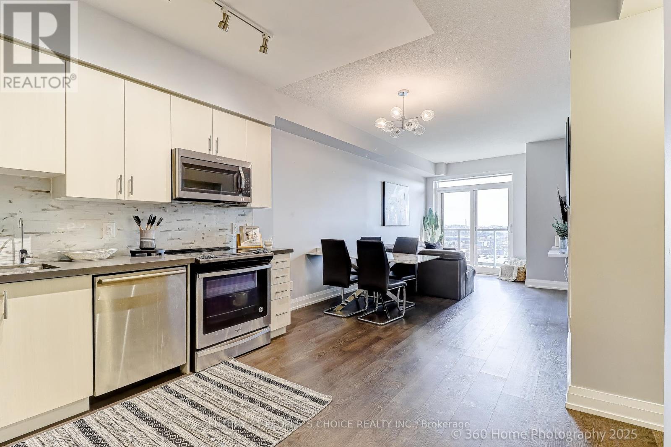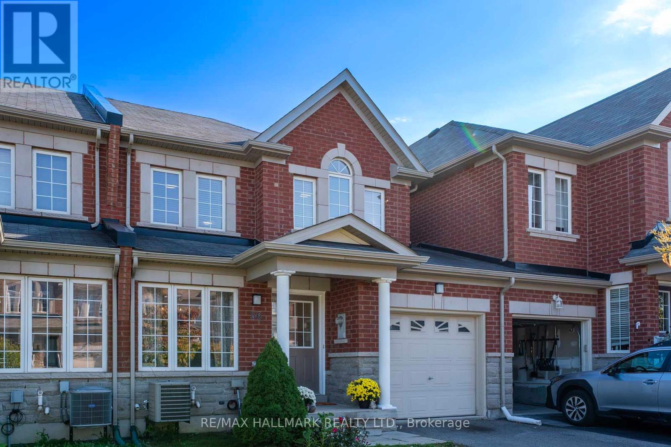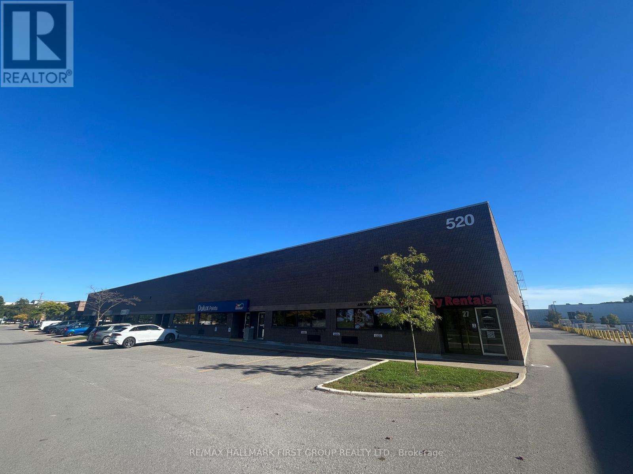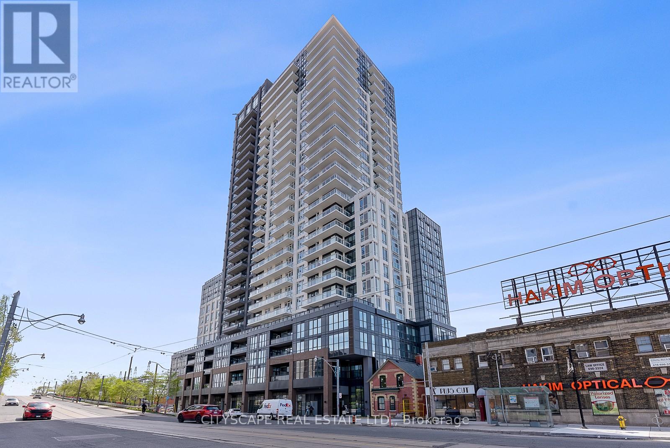Team Finora | Dan Kate and Jodie Finora | Niagara's Top Realtors | ReMax Niagara Realty Ltd.
Listings
Bldg G Unit#1 - 3255 Rutherford Road
Vaughan, Ontario
A rare opportunity to acquire a well-established breakfast and lunch franchise in a high-traffic commercial complex near one of Vaughan's busiest shopping destinations. This successful operation has been serving the local community for over 20 years and continues to enjoy a loyal customer base, thanks to its consistent quality, efficient hours, and prime location. With seating for over 100 guests and a spotless, well-maintained interior, the restaurant operates daily from 7:00 a.m., closing at 2:00 p.m. on weekdays and 3:00 p.m. on weekends. LOW LOW rent $29 p.s.f. Net. escalating 10 Year Lease to 2036 plus options. Great Patio area at no extra cost. The retiring owners have run the business with pride but have not taken advantage of modern delivery platforms such as Uber Eats or Skip The Dishes offering a tremendous growth opportunity for the next operator. This is a turnkey operation under a strong national brand, ideal for an energetic owner looking to build on a solid foundation. Confidential inquiries are welcome; a non-disclosure agreement required. (id:61215)
1900 Concession 4 Road
Uxbridge, Ontario
A truly exceptional luxury estate set on 50 acres of rolling hills, serene fields, and breathtaking landscapes. Nestled at the borders of Stouffville, Uxbridge, and Pickering, this property offers a rare combination of tranquility and privacy while remaining close to local amenities. A long winding driveway provides a sense of seclusion while guiding you through picturesque views to the home. The light filled open living area boasts 12 foot ceilings, exposed beams, and an antique style brick fireplace. Wall to wall windows frame panoramic west facing views of the countryside. The chef inspired kitchen combines high end appliances with European style touches and a generous island, perfect for casual dining or entertaining. An expansive deck with glass railings extends the living space outdoors, offering sweeping views of the rolling hills and, in the distance, the Toronto skyline. The luxurious primary suite features a walk in closet, built in wardrobe, and a five piece ensuite. Large windows and a walk out to the east lawn bring in the morning sun, creating a serene retreat. Three additional bedrooms and a contemporary five piece ensuite provide comfort for family and guests. The walk out basement includes a recreation area, two offices, a full bath, and a large bedroom currently used as a sewing room, all with stunning west facing vistas. Outdoors, six acres of maple bush, a seasonal pond, and a charming barn with original paddocks and vintage nameplates add character and potential. An oversized garage accommodates three large trucks and includes hydro and roughed in heated floors. Additional amenities include an inground pool, hot tub, and beautifully landscaped gardens. The home has received extensive updates, including plumbing, electrical systems, HVAC, roof, and spray foam insulation, along with energy efficient geothermal heating and in floor heating for comfort and low operating costs. To truly appreciate its beauty, you must come see it! (id:61215)
11 Hildred Cushing Way
Uxbridge, Ontario
Welcome to 11 Hildred Cushing Way an impressive 1,800 square foot end-unit townhouse you wont want to miss. Professionally designed by an interior designer, this home offers a bright, open-concept main floor with a beautifully upgraded kitchen. Upstairs, youll find convenient second-floor laundry and three spacious bedrooms, all featuring nine-foot ceilings. Additional highlights include upgraded hardwood and tile throughout, a seamless glass shower in the luxurious primary ensuite, and a stained solid oak staircase. Ideally located close to schools, the hospital, walking trails, and all local amenities. Quick closing Available. (id:61215)
19 Petrolia Court
Richmond Hill, Ontario
Welcome to 19 Petrolia Court, an exquisite residence that combines modern luxury with timeless elegance. This fully renovated home features seven spacious bedrooms and seven bathrooms, with intercom, surround sound sound, and high end custom security features, offering a lifestyle of unparalleled comfort and sophistication. Upon entering, you are greeted by an inviting foyer that leads to a formal home office; an open concept living and dining room featuring a grand piano; a gourmet kitchen, adorned with onyx countertops, heated floors, surround sound and top of the line built in appliance. With a walk-out balcony perfect for alfresco dining; and a family room with floor to ceiling windows. The walk out deck from the breakfast area overlooks a pie-shaped lot that provides great privacy and is ideal for both relaxation and entertainment, complete with a basketball court and a cozy fire pit. The primary bedroom suite is a haven of tranquility, boasting a large change room style closet and a luxurious ensuite bathroom. Each secondary bedroom is equally impressive, featuring its own walk-in closet and private ensuite, ensuring comfort and privacy for all family members. Designed to cater to all your needs, this home includes two dedicated office spaces for remote work or study. The walk-out basement is an entertainers dream, featuring a fully equipped gym, a wine cellar, a dry sauna, and two additional bedrooms and bathrooms. Additional highlights of this property include security cameras and shutters for ultimate protection, a 3-car garage, and a heated driveway that accommodates up to 5 vehicles. The attention to detail is evident in every corner of this home, from the high-end finishes to the thoughtfully designed spaces. (id:61215)
23 Davidson Drive
New Tecumseth, Ontario
Beautiful Detached home in Alliston, featuring a New Finished Walkout Basement Apartment. This3+1bedroom home has lots to offer. Large Eat in Kitchen with traditional dining area next to a spacious family room with cozy fireplace, walk out to a modern deck. Deck also has glass and metal railing with steps taking you down to a beautiful back yard. Large Master Bedroom with huge walk-in closet a large 5-piece bathroom including stand-up shower, large oval tub with jets. Second floor also features a spacious laundry; two other bedrooms have a jack and Jill connecting washrooms. Exceptional curve appeal, with oversized concrete driveway and beautiful front porch. Backyard is fully fenced and offers a concrete patio ready perfect for a seating area. (id:61215)
18 Kerr Lane
Aurora, Ontario
Welcome To 18 Kerr Lane. Sought After One Of The Aurora's Finest Neighbourhood's. 4+2 Bedroom Family Home, 2 Car Garages, No Sidewalks, Over 3,000 Sqft Living Space. Located In Highly Demanded Bayview Northeast Community. Gorgeous 4 Bedroom Detached House In Aurora. Minto Cabinets. New Patio Deck. 9' Ceiling Main Floor, Hunter Douglas Blind. New Led Pot Lights, Hardwood Flooring Main&2nd Floor, Gas Fireplace In Main Floor, Bathroom Marble Counter Top , Kitchen Granite Counter-Top. Complete Finished Basement With 2 Bedrooms, Kitchen, 3 Pieces Bathroom, Dining And Living Room. Separate Entrance. Great Potential For Extra Income Or In Law Suite. Water Softener. Min To Go Train, Hwy 404, Close T Go Station, Shopping Center. Great Schools Nearby, Show It With Confidence, Won't Last Long! (id:61215)
Ph07 - 105 Oneida Crescent
Richmond Hill, Ontario
Welcome to Era 2 Condominiums - the epitome of sophisticated urban living in Richmond Hills' iconic master-planned community by Pemberton. This stunning penthouse suite boasts breathtaking, unobstructed views and an abundance of natural light. Featuring 2 bedrooms, 2 bathrooms, and a bright, functional layout with floor-to-ceiling windows and 9.5 ft smooth ceilings, every detail is designed for modern living. Upgrades include wide-plank laminate flooring, custom bathrooms, and a sleek kitchen with extra storage, high-end countertops, an elegant glass-tile backsplash, premium full-size appliances, closet organizers, and custom roller shades. Step onto your east-facing balcony to enjoy the sunrise and spectacular neighborhood views. Perfectly located near the future Metrolinx High Tech Subway Station, Langstaff GO, Highways 407/404, shopping, dining, and top-ranking schools. Enjoy exceptional amenities: indoor pool, fitness centre, party room, outdoor BBQ terrace, visitor parking, and 24-hour concierge. This unit also includes one parking space (close to the elevator) and a locker. Don't miss this opportunity to experience luxury and convenience in one of the most desirable neighbourhoods in the GTA! (id:61215)
503 - 9471 Yonge Street
Richmond Hill, Ontario
Bright corner unit, 2 split bedrooms + den (3rd room option), 2 baths, 935 sq.ft. + 193 sq.ft. balcony, high ceilings, open concept layout, modern kitchen with island, quartz counters & S/S appliances, close to Hillcrest Mall, schools, grocery & transit, includes 1 parking & 1 locker. (id:61215)
1104 - 3700 Highway 7 Highway
Vaughan, Ontario
Bright and spacious 1-bedroom condo with open south-facing views. Featuring 9-ft ceilings, granite counters, laminate flooring, and a walk-in closet. Includes Parking, concierge service, and full access to ameneties-indoor pool, party room, fitness centre. Available furnished and unfurnished to suit your needs. (id:61215)
56 Westcliffe Crescent
Richmond Hill, Ontario
Beautifully maintained 3-bedroom freehold townhome in a highly sought-after location! Featuring updated lighting, fresh paint, modern kitchen backsplash, and a cleaned deck ready for entertaining. Spacious eat-in kitchen with S/S appliances, gas stove, and walk-out to deck. Elegant formal dining room with decorative stone fireplace mantle and wainscoting. Large primary suite with walk-in closet, 4-pc ensuite with soaker tub & separate shower. Generous bedrooms with double closets. Partially finished basement with rec room & separate entrance. Fully fenced yard with deck & storage shed. Walking distance to highly rated schools and French Immersion. (id:61215)
26 - 520 Westney Road S
Ajax, Ontario
Why rent when you can own? For Sale: 2,759 sq. ft. condominium unit featuring 25% office and 75% warehouse space with a truck-level shipping door, good clear height, and an excellent shipping radius. This well-maintained and professionally managed condo offers strong connectivity via Ajax GO, Highway 401 (Westney Road S interchange), and Highway 412. Monthly condominium fees are $629.54 plus HST, and 2025 property taxes are $9,876.33. Close to many amenities, including restaurants, gas stations, banks, fitness centres, and shopping.PE zoning allows for many uses, including: Accessory Retail Sales Outlet (may not exceed 20% of the GFA of the premises in which it is located); Commercial Fitness Centre; Commercial School (a Commercial School shall mean a premises as a school conducted for gain, including a studio of a dancing teacher or a music teacher, an art school, a golf school or business school and any other similar specialized school, but shall exclude any elementary or secondary school registered with the Ministry of Education.); Community Centre; Emergency Service Facilities; Financial Institution; Funeral Home; Light Manufacturing (manufacturing is permitted only in wholly enclosed buildings.); Medical Clinic; Motor Vehicle Rental Establishment; Motor Vehicle Sales Establishment; Offices; Personal Service Shop; Place of Assembly; Place of Entertainment; Recreation Facility; Public Storage Facility; Service or Repair Shop; Sports Arena; Veterinary Clinic; Warehouse/Distribution Centre. (id:61215)
404 - 286 Main Street
Toronto, Ontario
Experience the best of urban living in a near-new modern and spacious 2 bedrooms and 2 full washrooms corner Condo unit, in a near brand-new condo BUILDING, offers a functional layout. On the renowned Danforth Ave, it provides easy access to public transportation, including streetcars, GO station and Main Street subway downtown commute in 15 minutes & 10 minutes to Woodbine Beach. The unit has a 9 ft. ceiling. The area boasts various restaurants, bars, and lifestyle amenities, complemented by its proximity to the lake, beach, and natural settings. Designed to optimize space. Endless dining and grocery options are steps from your doorstep. Parking is available at an additional cost! Unit is pet-friendly. (id:61215)

