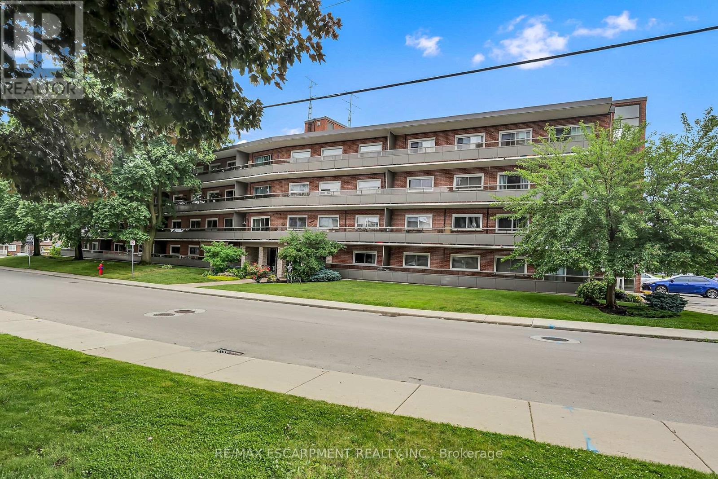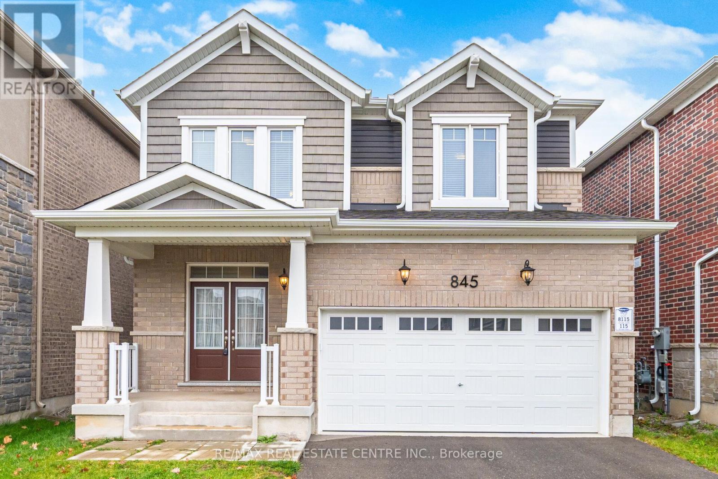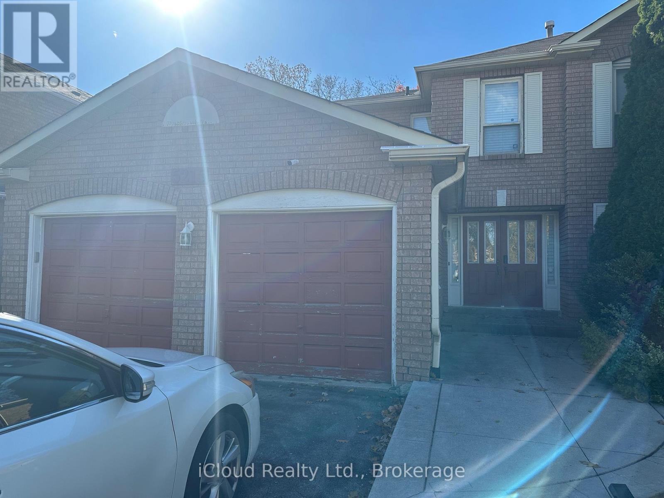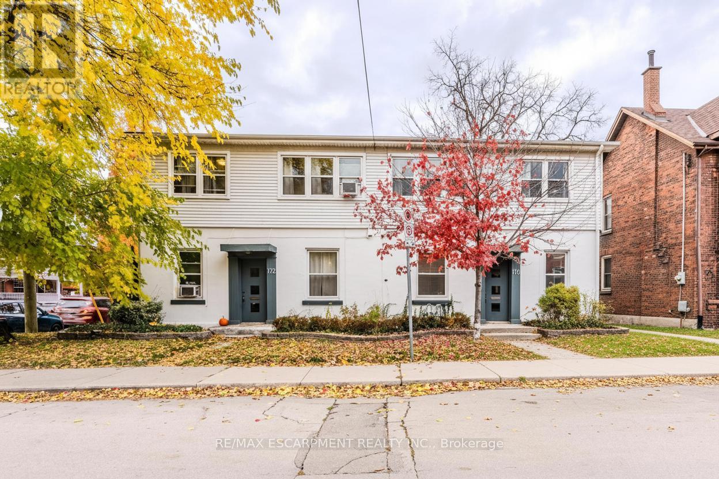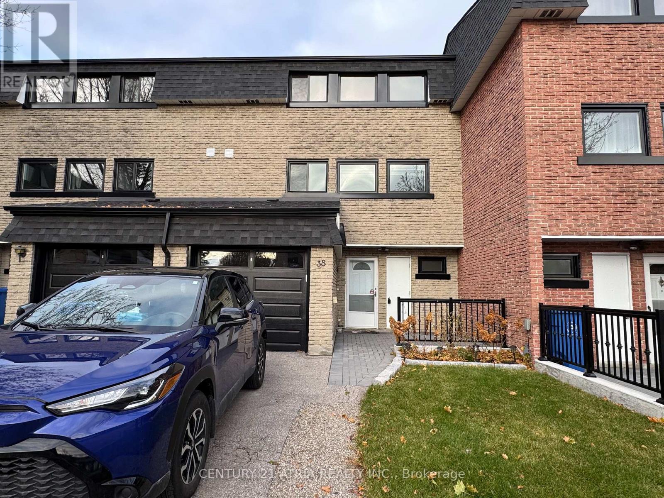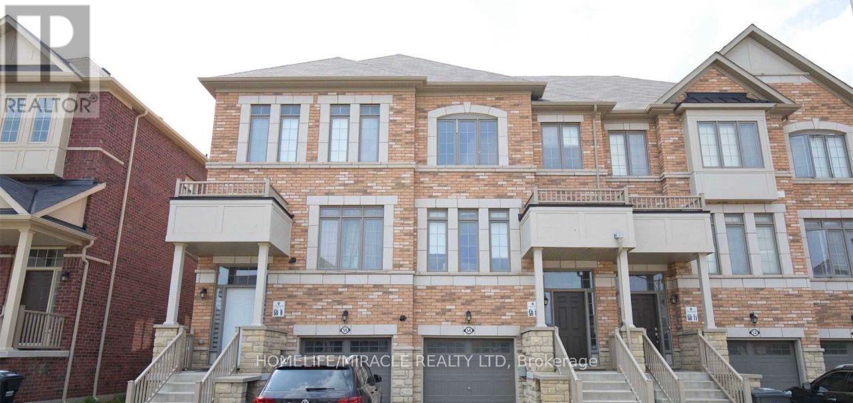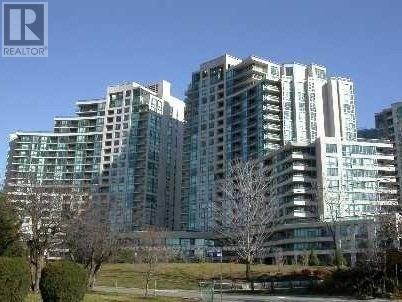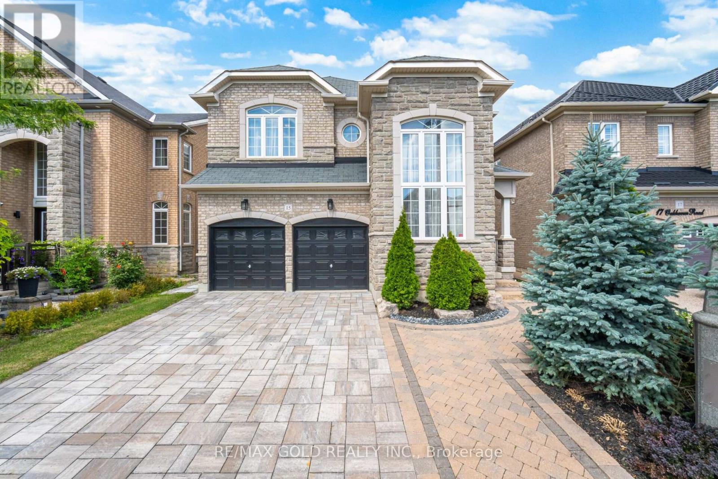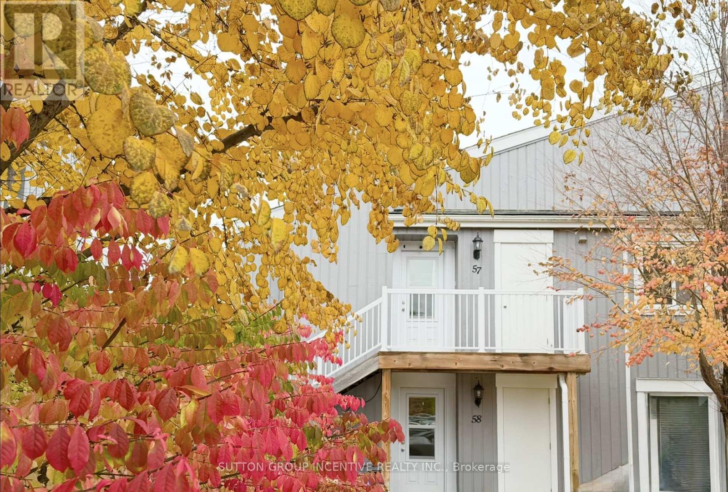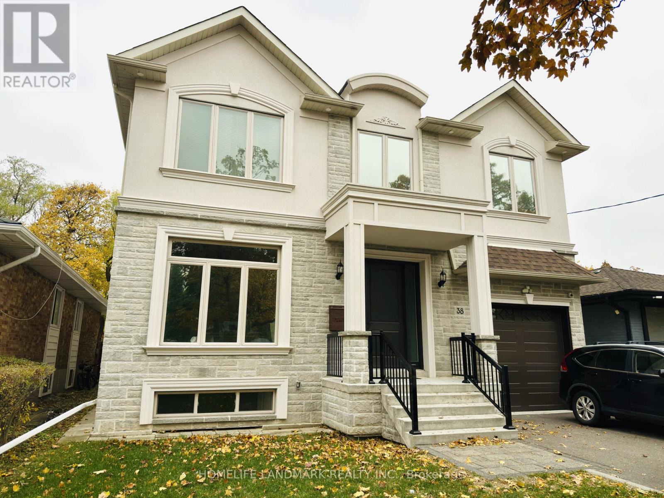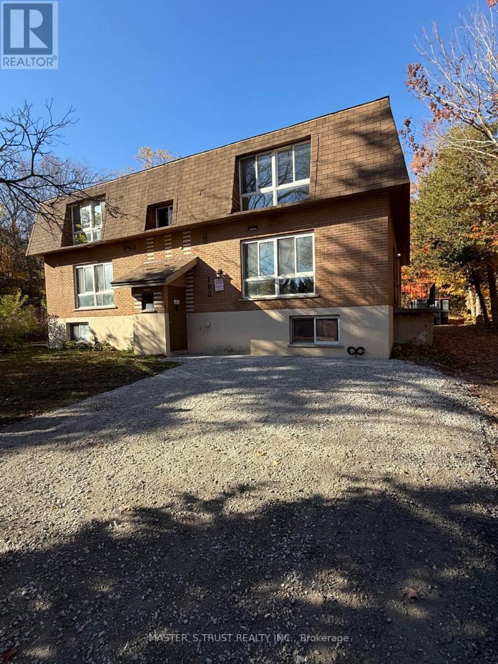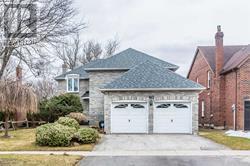Team Finora | Dan Kate and Jodie Finora | Niagara's Top Realtors | ReMax Niagara Realty Ltd.
Listings
103 - 11 Woodman Drive S
Hamilton, Ontario
Beautifully Renovated Ground-Floor Unit in East Hamilton Well-maintained home located in a quiet, safe East Hamilton neighborhood. This renovated ground-floor unit offers a garden view and features parquet flooring, updated kitchen with new cabinets and sink, and a fully renovated bathroom. Freshly painted throughout. Spacious and bright living room with access to an oversized balcony. Locker and laundry room conveniently located on the same floor. Includes one parking space (#39). Excellent opportunity for first-time buyers, downsizers, or investors. Prime location just minutes from the Q.E.W. and Red Hill Parkway, with public transit, shopping, and amenities within walking distance. (id:61215)
845 Aspen Terrace
Milton, Ontario
Spacious and beautifully maintained 4-bedroom, 4-bathroom detached home available for lease - upper level only at 845 Aspen in Milton. Located in a family-friendly neighborhood close to schools, parks, shopping, and transit. This bright and functional layout offers a large open-concept main floor with hardwood floors, a generous living/dining area, and a modern kitchen featuring stainless steel appliances, ample cabinetry, and a center island - perfect for family meals and entertaining. Walk out to a private backyard space exclusive to Upper tenants. A standout feature: Three full bathrooms on the upper level! The second floor includes 4 spacious bedrooms, each with access to a bathroom: Primary bedroom with walk-in closet and a 5-piece ensuite. Second bedroom with its own private ensuite Two additional bedrooms connected by a shared Jack-and-Jill bathroom. Laundry conveniently located on the upper level. 1 Driveway parking and Garage included. (Basement rented separately will include one driveway spot). Utilities will be split. 75/25 (id:61215)
Lower - 5215 Micmac Crescent
Mississauga, Ontario
Welcome to this bright & airy legal basement apartment, perfectly situated in one of Mississauga's most sought-after neighbourhoods. This oversized two-bedroom suite has been thoughtfully designed from scratch to feel bright, modern, and inviting. With its own completely private entrance, you'll enjoy the comfort of total privacy along with the convenience of a fully self-contained home.The open-concept layout features a modern kitchen, a spacious living area and large windows that fill the space with natural light-so much so, it hardly feels like a basement at all. A generous four-piece bathroom with a bathtub makes it ideal for small families. For added convenience, this suite includes an ensuite washer and dryer, so there's no need to share laundry facilities.A private sideyard for your and your family to enjoy your time outdoors.Located just steps Mclaughlin and Eglinton Avenue, you'll have shops, dining and public transport at two minutes walk. Whether you're a professional couple or a small family, this spotless apartment offers modern living in an unbeatable location. (id:61215)
172 Markland Street
Hamilton, Ontario
Welcome to 170-172 Markland Street, Hamilton - a turn-key 6-unit investment property located in the sought-after Durand South neighbourhood of Hamilton West. This well-maintained property features two bachelor units and four two-bedroom units, most with hardwood flooring throughout. The basement offers shared laundry facilities, while the two-car garage provides additional storage or potential for extra rental income. Tenants are solid and units are easy to rent, making this an ideal opportunity for both seasoned investors and those new to multifamily ownership. The property sits on a good-sized lot with a beautifully landscaped front yard that adds great curb appeal. Conveniently located near all amenities, transit, and downtown Hamilton, this property represents a rare opportunity in one of the city's most desirable neighbourhoods. Don't wait on this one - a fantastic income property in a prime location! (id:61215)
38 Henderson Drive
Aurora, Ontario
Welcome to this Beautiful Renovated Well Maintained 3-bedroom, 2-Bath Home, Situated in the Prestigious Aurora Highlands Neighbourhood. This Home Featured Large and Spacious Rooms. Family Sized Eat-In Kitchen with Plenty of Storage Cabinets. Finished Large Walk-out Living Room in the Main Floor, also Great for Home Office. Featuring a renovated, Open-concept Kitchen with Quartz Countertops. The large Family Room combined with Breakfast Area and Kitchen ideally for Entertainment, Recreation and Family Gatherings. Steps to Yonge Street, Walking Distance to Parks, Library, Schools, Trails. Minutes Away From GO Transit, Shopping and Restaurants. Easy access to Highways 404 and 400. (id:61215)
54 Agava Street
Brampton, Ontario
Welcome to this stunning 3 bedroom townhouse in the desirable Northwest Brampton neighborhood. This spacious and bright home features an open concept living and dining area, a modern kitchen with stainless steel appliances and w/o to deck, No Carpet, Separate Living &Family room with Fireplace. Enjoy the convenience of an attached garage and a private backyard. Big Master bedroom attached with five-piece washroom and a walk in closet. Separate Laundry Upstairs. This home is close to schools, parks, shopping, transit and highways. Don't miss this opportunity to rent this beautiful and well-maintained property. Tenant pays 75% utilities. (id:61215)
1811 - 509 Beecroft Road
Toronto, Ontario
Ready to Move In ! Well Maintained and Fresh Paint and Cleaned Professionally. Bright & Spacious Split 2 Bdrm + Separated Den Unit at Yonge / Finch. Convenient Location to Finch Station, Restaurants, Banks, Retail Shops and More ! Walk-In Closet in Primary Bdrm. Hardwood Floor Throughout. Walk Out to Balcony w/Open View. One Parking and One Storage Locker Included. (id:61215)
15 Oakhaven Road
Brampton, Ontario
Aprx 4500 Sq Ft Of Living Space!! Come and Check Out This Very Well Maintained 3 Car Garage (Tandem). Fully Detached Luxurious 5 Bedrooms (2 Master Bedrooms) Home. Built On 41 Ft Wide Lot. Featuring A Fully Finished Basement With Separate Entrance. The Main Floor Boasts Huge Den, Separate Family Room, Combined Living & Dining Room. Hardwood Floor Throughout The Main & Second Floor. Upgraded Kitchen Is Equipped With S/S Appliances & Granite Countertop. Second Floor Offers 5 Good Size Bedrooms & 3 Full Washrooms On The Second Floor + Huge Loft On the Second Floor. Master Bedroom With Ensuite Bath & Walk-in Closet. Finished Basement Offers Kitchen, 1 Full Washroom & Rec Room. Upgraded House With Interlocking Through Out, Large Oak Staircase, Spindles, Handrails & Crown Molding. (id:61215)
57 - 19 Dawson Drive
Collingwood, Ontario
BRIGHT UPPER UNIT IN GLEN II CRANBERRY VILLAGE. BEAUTIFUL VIEWS TO MOUNTAINS FROM UNIT AND BALCONY. CARPET FREE! OPEN CONCEPT, SUN FILLED UNIT, 2 BED, 2 BATH. WOOD FIREPLACE, BREAKFAST BAR. LARGE PRIVATE BALCONY OFF THE LIVING ROOM AND PRIMARY BEDROOM. IN-SUITE LAUNDRY, STORAGE ROOM. CONVENIENT LOCATION CLOSE TO ALL AMENITIES, TRAILS, BLUE MOUNTAIN RESORT, AND GEORGIAN BAY. ONE OUTDOOR PARKING 57#. (id:61215)
#basment A - 38 Howarth Avenue
Toronto, Ontario
Beautifully renovated studio unit in a prime location! Bright and spacious layout with a private kitchen, bathroom, and bedroom area. Excellent transit and convenience-just a 2-minute walk to the bus stop, 3 minutes to DVP, and close to top schools, shopping, No Frills, Costco, and Eglinton Centre. Tenant pays 10% of total utilities (hydro, water, and gas). (id:61215)
3 - 190 Borland Street E
Orillia, Ontario
Rarely available 3-bedroom 1Bath apartment in one of the most sought-after neighborhoods near Couchiching Beach! Enjoy a short walk to the public boat launch, Bus Routes, Metro, Shoppers, and popular restaurants. This bright, freshly painted home features modern laminate flooring, sun-filled rooms, Walk out Patio and a spacious bathroom with a stylish new vanity - perfect for comfortable living in a prime location. Water and 2 parking spaces included- tenants pay hydro. Minutes to HWY 11/12. (id:61215)
165 Carlton Road
Markham, Ontario
Unionville 1 Bedroom for lease in 4 Bedroom House. Chinese Landlord want to rent one room to one single Chinese person. share bathroom and kitchen . Furnished room, Large Window. quiet neighborhood. (id:61215)

