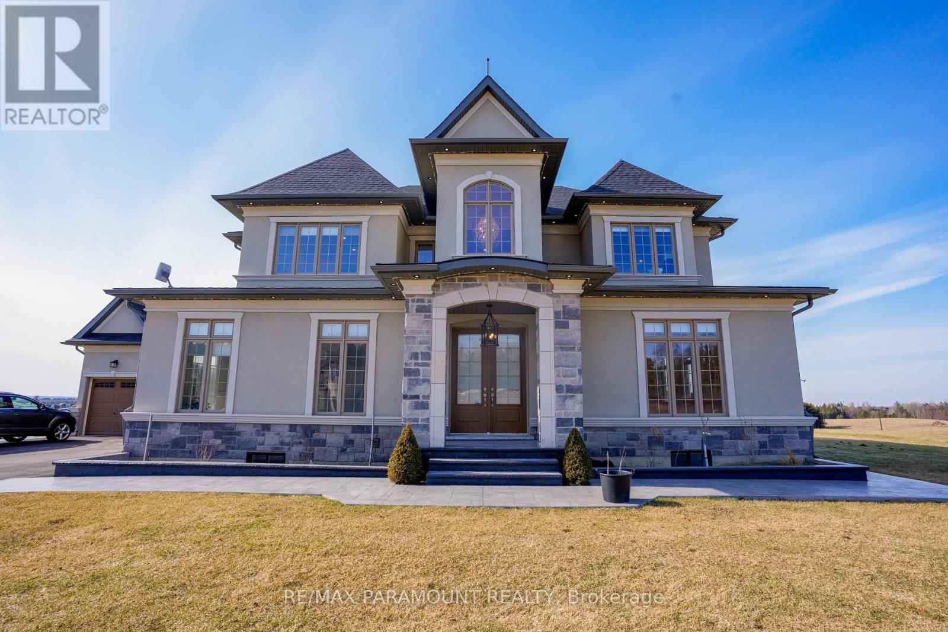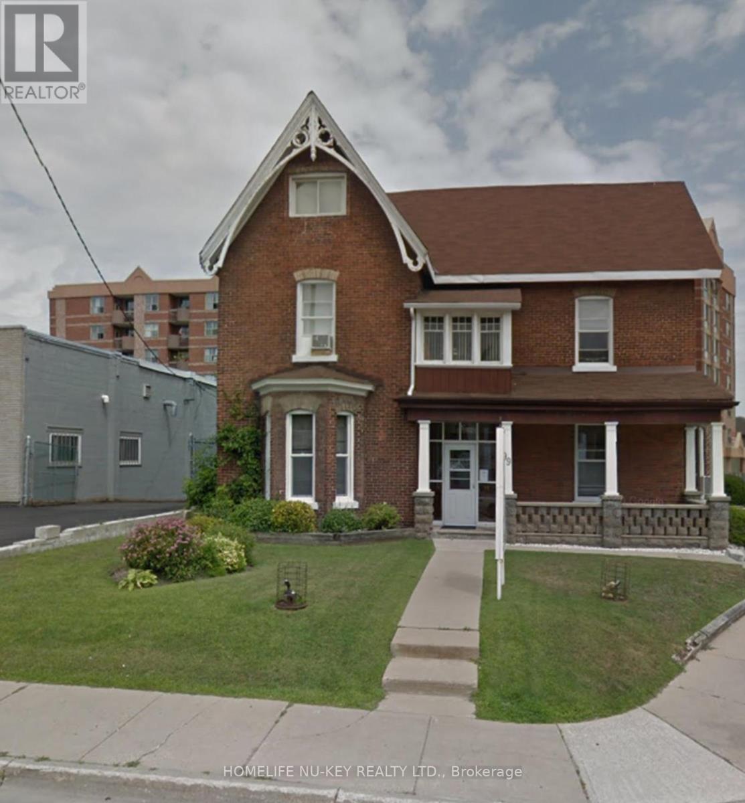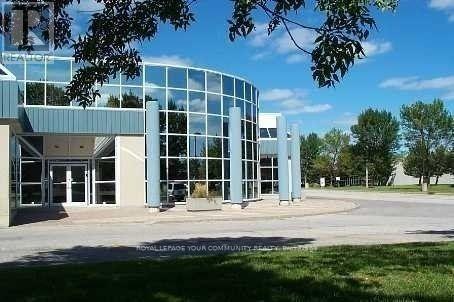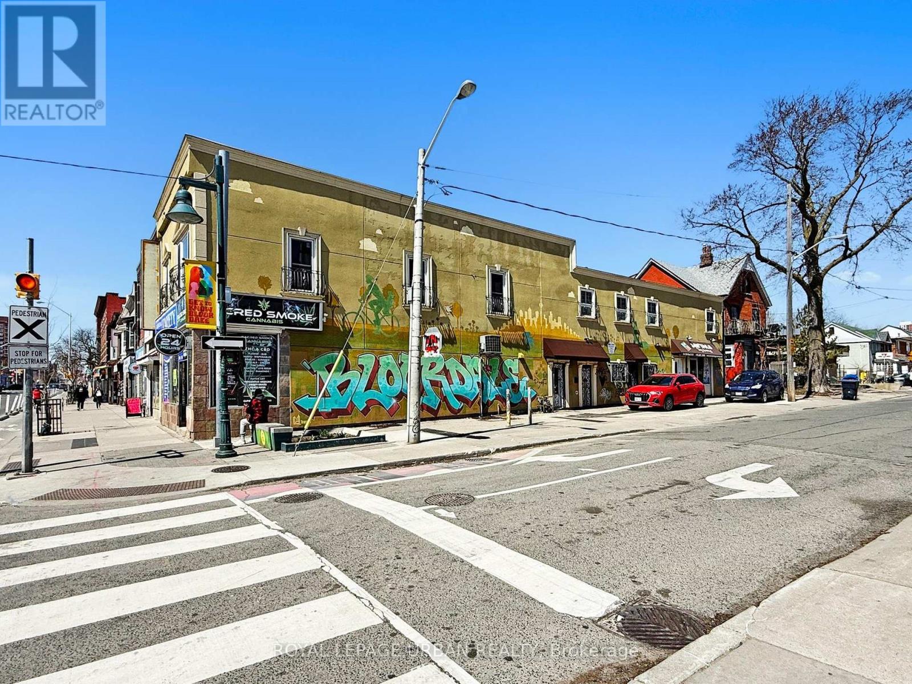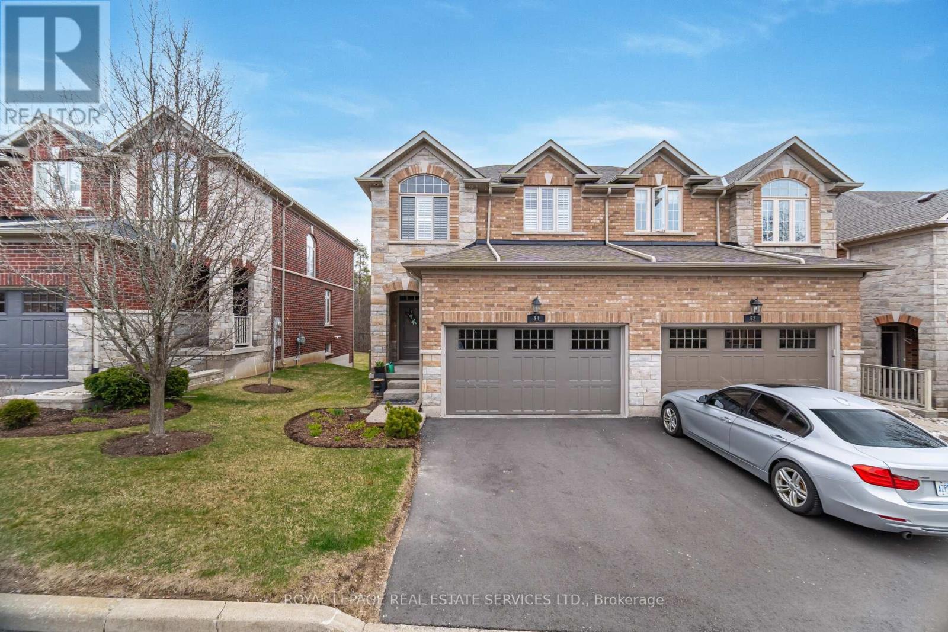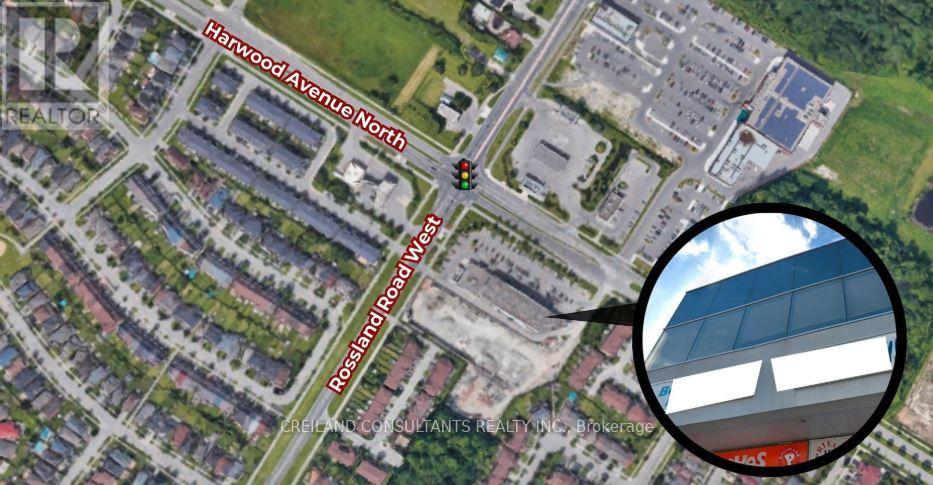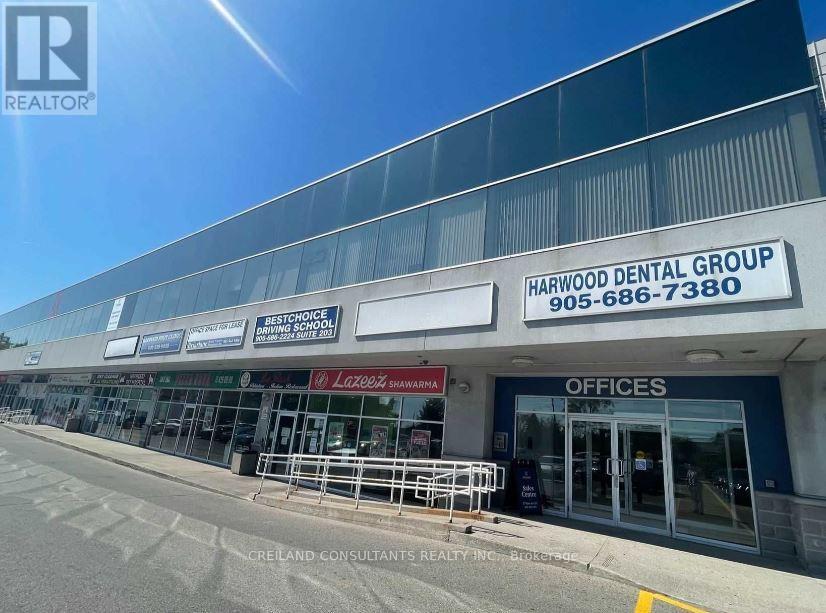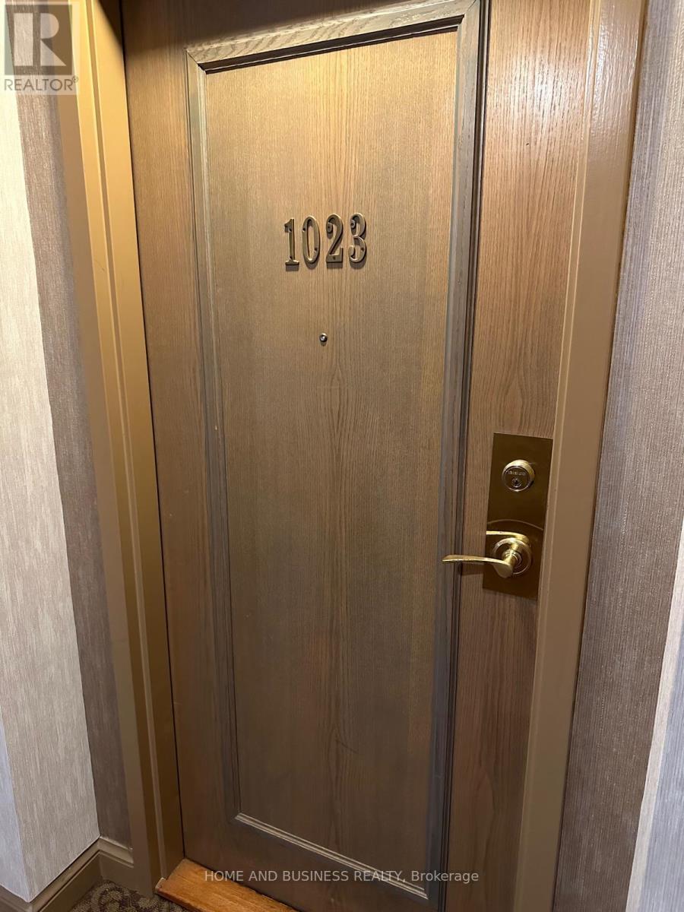Team Finora | Dan Kate and Jodie Finora | Niagara's Top Realtors | ReMax Niagara Realty Ltd.
Listings
52 Stinson Street
Caledon, Ontario
Welcome to your private sanctuary in the prestigious Palgrave community! Situated on 2.3 acres of scenic land, this custom-built estate offers approx. 7,235 sq ft of luxurious living space, with 4,700 sq ft above grade and a fully finished 2,500 sq ft walk-out basement with separate entrance.The modern stone & stucco exterior and 4-car garage make a bold first impression. Inside, enjoy 10 ft ceilings on the main floor, 9 ft ceilings upstairs and in the basement, and a dramatic 20 ft ceiling in the foyer, office, and living/dining area.Designed for family living and entertaining, the home features a spacious family room with custom fireplace and feature wall, and a chefs dream kitchen with granite counters, premium built-in appliances, and a large island with range hood.This home includes 7 bedrooms and 8 bathrooms, including a spacious main-floor bedroom with ensuite perfect for elderly parents or guests. Upstairs, you'll find 5 more large bedrooms with 4 full baths.The professionally finished basement is an entertainers dream, featuring a custom-built bar, a state-of-the-art home theatre system, and quality finishes throughout.This rare offering blends luxury, space, and privacy in one of Caledon's most sought-after locations. Dont miss the opportunity to call this stunning property home. (id:61215)
99 Bayfield Street
Barrie, Ontario
Prime corner location close to downtown. Beautiful Victorian building located at the corner of Bayfield St. and Worsley St. Approx 3,400 square feet. Consisting of office and 3 residential apartments. Excellent opportunity for professional office or Investment. Currently 5 commercial offices and 3 residential apartments. 2 large offices on Main floor office and three second floor. Two 1 bedroom and 1 bachelor apartments. Site has 17 parking spaces. Many recent updates include: windows, facia & soffits, window trim, hot water furnace, roof shingles, loft & bachelor apartments renovated. Possible Land assembly with adjoining properties and development opportunity! VTB Available OAC. (id:61215)
108 - 60 Granton Drive
Richmond Hill, Ontario
Second floor walk-up office space in the heart of West Beaver Creek. Rare, small office space. Hydro and water included in T.M.I. Gas is separately metered. Consists of 4 privates and large open area. Close to Hwy 404 & 407. There is no elevator. (id:61215)
1264 Bloor Street W
Toronto, Ontario
OVER 5% CAP RATE on BLOOR STREET! TURN-KEY mixed-use CORNER building featuring 4 updated residential units and 3 commercial storefronts, generating approx. $140,000 in NET OPERATING INCOME with UPSIDE. This HIGH-VISIBILITY corner lot offers STRONG foot and vehicle traffic, boulevard parking, and is STEPS to the Lansdowne subway station entrance, surrounded by dense residential and vibrant local businesses, and new developments! The residential units have been renovated within the last 12 years and attract quality tenants. A SOLID investment opportunity in a dynamic, transit-rich neighbourhood. (id:61215)
207 - 2 Campbell Drive
Uxbridge, Ontario
Professional building-Fantastic location in front of the Hospital -Plenty of surface parking-Large foyer-Manager available-approx 1074 sq ft with bright reception office and 3 rooms-.Elevator available-underground parking available (id:61215)
201 - 2 Campbell Drive
Uxbridge, Ontario
Professional building - Fantastic location. Open Suite. Appx 785 Sq Ft. Lots of windows. Underground parking available. Loads of surface parking. Large foyer. Elevator available. Manager available. Located in front of hospital. . **EXTRAS** Tenant to pay phone& internet, pay to advertise on pilon. (id:61215)
54 Oakhaven Place
Hamilton, Ontario
Welcome to 54 Oakhaven Place, a bright and spacious 3-bedrooms semi-detached home backing onto greenspace! Located in the highly sought-after Meadowlands in Ancaster with quick ease of highway access and shopping. This beautiful and spacious home is almost 1700 square foot and is tastefully renovated with modern décor, well maintained and ready to move into and enjoy. You can relax on the rear deck that is featured with automated awning as you watch the sunrise, deer and wildlife pass by. This home if perfect for any family with its open concept main floor kitchen island, modern appliances, hardwood flooring, main floor laundry room, 1.5 garage, driveway parking for 2 vehicles, and walkout basement that is fully finished with partial kitchen, dining room and family room. Some of the upgrades/ updates includes; new water heater ( 2-3 years), granite counter top, California shutters on all windows including basement, new microwave purchased in 2024, new stove induction purchased in 2024, garage shelving and work bench, and new garage door & new entrance pad that was installed in 2024. (id:61215)
L19 - 280 West Beaver Creek Road
Richmond Hill, Ontario
Optimal Multi Level End Unit located at Highway #7 & Leslie, ample parking, high traffic robust area with striving businesses. Units 13-15 retail store fronts with L19 lower level with private rear shipping entrance. Ideal for retail user with in-house warehousing/storage requirements. Units #15, 13 & L19 must be sold together, can be separated for income generating investment property. (id:61215)
208 - 1 Rossland Road W
Ajax, Ontario
Utilities Included In The Additional Rent. Subject Property Is Located At A High Traffic Intersection - Harwood And Rossland Road. Steps Away From 2 Ajax High Schools. Highway #401Interchange Just Minutes Away. Ample Parking With Building And Pylon Signage Available. Includes Built-out office suites with Large Windows and lots Of Natural Light. Satisfactory Credit Check To The Landlord Required. Currently operating as brokerage insurance office. (id:61215)
210 - 1 Rossland Road W
Ajax, Ontario
Utilities Included In The Additional Rent. Subject Property Is Located At A High Traffic Intersection - Harwood And Rossland Road. Steps Away From 2 Ajax High Schools. Highway #401 Interchange Just Minutes Away. Ample Parking With Building And Pylon Signage Available. Includes Large Windows With A Lot Of Natural Light. Satisfactory Credit Check To The Landlord Required (id:61215)
1023 - 1880 Valley Farm Road
Pickering, Ontario
Priced to sell Welcome to 1880 Valley Farm, where convenience blends seamlessly with elegance! This bright and spacious 1-bedroom plus den suite offers abundant natural light and unobstructed views from every angle. The kitchen opens to the dining area through a charming pass-through window, while the living room and den provide ideal spaces for a home office or cozy reading nook. Additional highlights include a dedicated laundry area and a generous double hall closet. Enjoy resort-style amenities including lush landscaped gardens, indoor and outdoor pools, hot tub, saunas, a fully equipped gym, BBQ areas, tennis and pickleball courts, indoor racquetball courts, and a billiards room. Guest suites are also available at an affordable rate for overnight visitors. Located just steps from Pickering's public library, recreation center, Pickering Town Centre, GO Transit, shops, parks, and more ideal for those who prefer to leave the car at home. Discover the best of Pickering living at 1880 Valley Farm! Condo is leased for one year buyer have to assume the tenant . (id:61215)
113 Bean Street
Minto, Ontario
Stunning 2,174 sq. ft. Webb Bungaloft Immediate Possession Available! This beautiful bungaloft offers the perfect combination of style and function. The spacious main floor includes a bedroom, a 4-piece bathroom, a modern kitchen, a dining area, an inviting living room, a laundry room, and a primary bedroom featuring a 3-piece ensuite with a shower and walk-in closet. Upstairs, a versatile loft adds extra living space, with an additional bedroom and a 4-piece bathroom, making it ideal for guests or a home office. The unfinished walkout basement offers incredible potential, allowing you to customize the space to suit your needs. Designed with a thoughtful layout, the home boasts sloped ceilings that create a sense of openness, while large windows and patio doors fill the main level with abundant natural light. Every detail reflects high-quality, modern finishes. The sale includes all major appliances (fridge, stove, microwave, dishwasher, washer, and dryer) and a large deck measuring 20 feet by 12 feet, perfect for outdoor relaxation and entertaining. Additional features include central air conditioning, an asphalt paved driveway, a garage door opener, a holiday receptacle, a perennial garden and walkway, sodded yard, an egress window in the basement, a breakfast bar overhang, stone countertops in the kitchen and bathrooms, upgraded kitchen cabinets, and more. Located in the sought-after Maitland Meadows community, this home is ready to be your new home sweet home. Dont miss outbook your private showing today! (id:61215)

