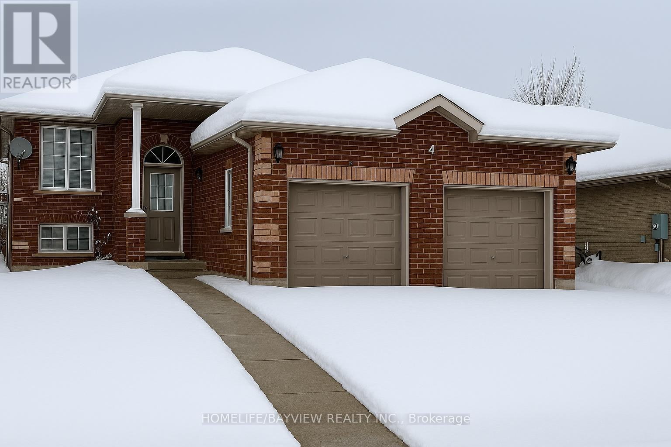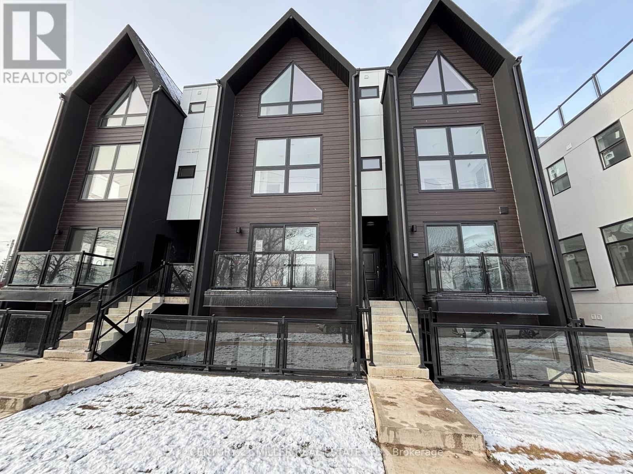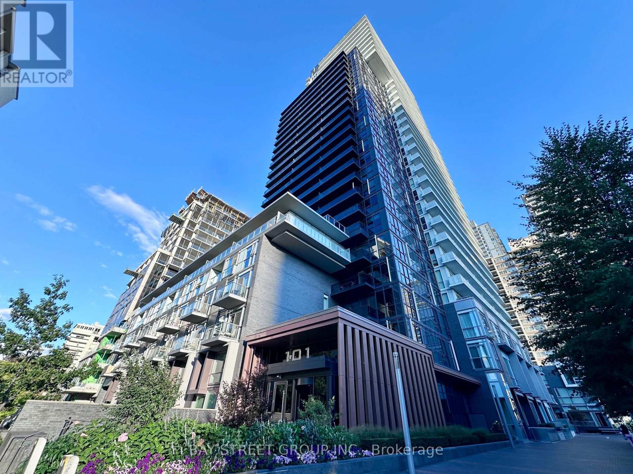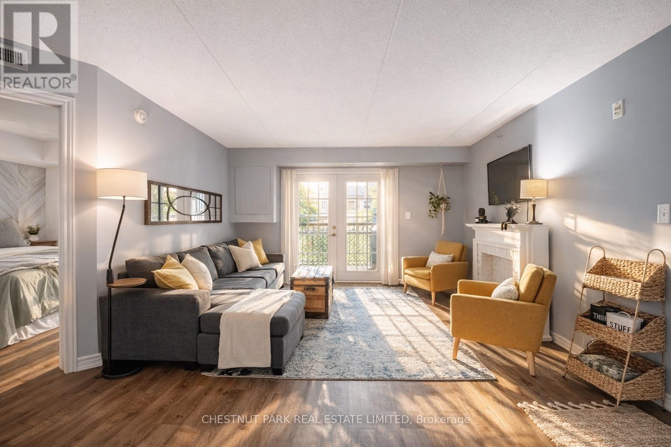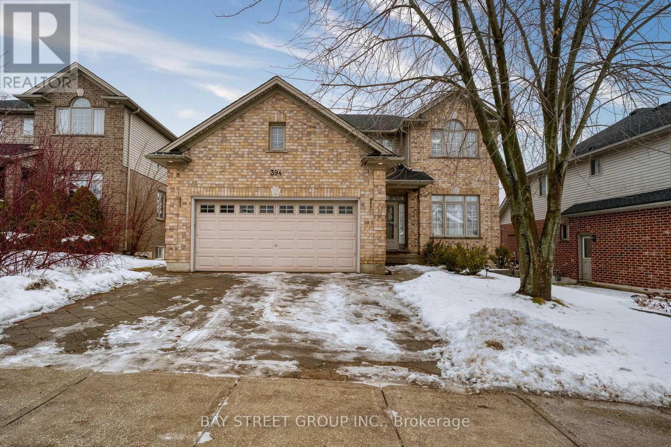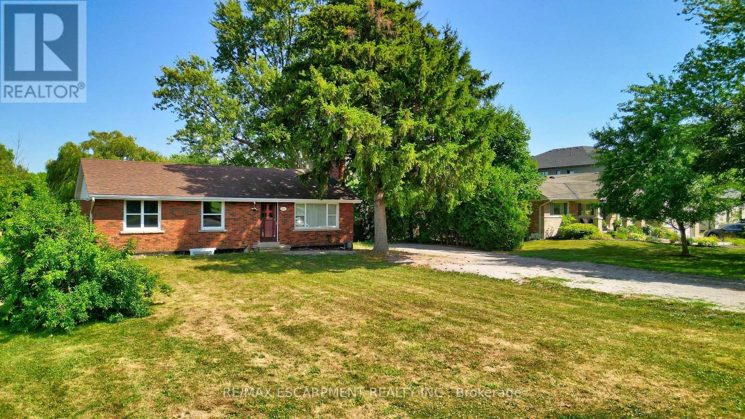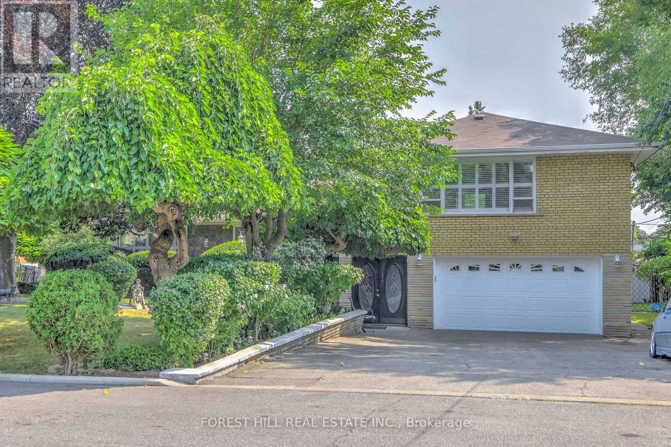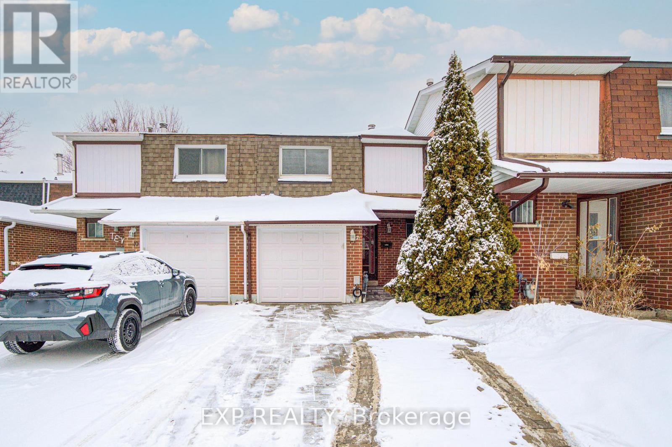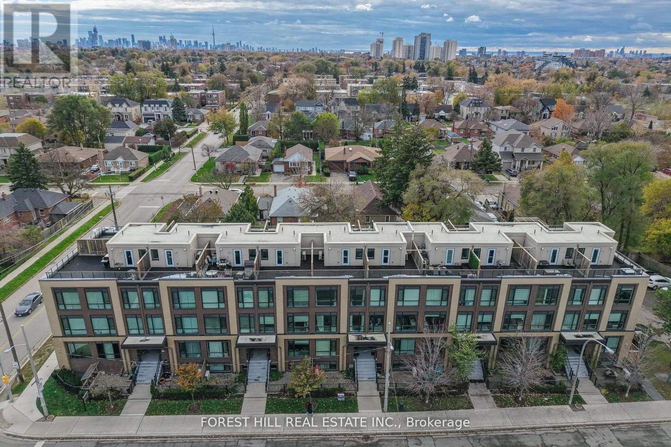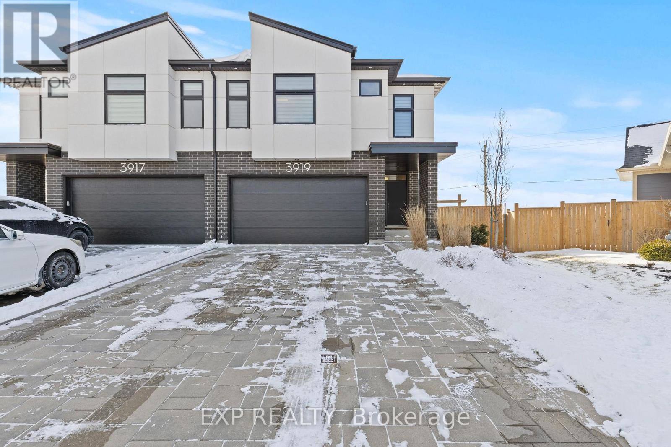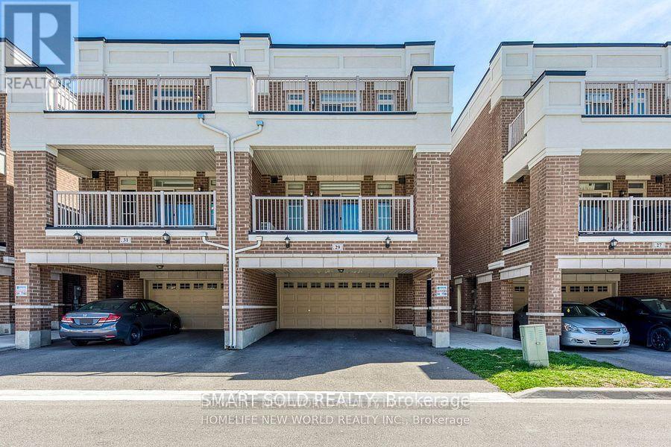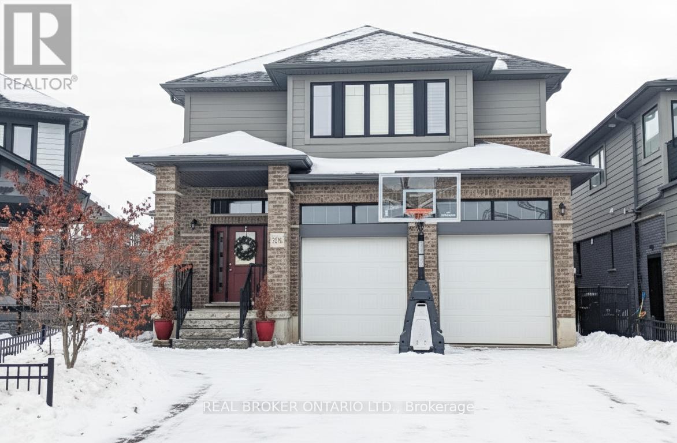Team Finora | Dan Kate and Jodie Finora | Niagara's Top Realtors | ReMax Niagara Realty Ltd.
Listings
4 Quinlan Road
Barrie, Ontario
This beautiful sun-filled Grandview-built all-brick raised bungalow offers 3+2 bedrooms plus a dedicated office and approximately 2,650 sq ft of finished living space (1,324 sq ft on both the main and lower levels) in Barrie's desirable East End, just minutes from Georgian College, RVH Hospital, shopping, parks, and transit. Both levels are exceptionally bright with abundant daylight throughout. The main level features an inviting living room with a tray ceiling and corner gas fireplace, ceramic tile in the foyer and kitchen, rounded corners, knockdown ceilings, quality Berber carpeting, and an elegant oak banister. The impressive lower level includes 2 bedrooms , extra ceiling height, large above-grade windows, a separate office, a second kitchen, and its own separate private entrance-ideal for an extended family suite, in-law suite, or rental opportunity-with fully paid architectural and engineering drawings already completed for a legal secondary suite. Additional highlights include two gas fireplaces, a high-efficiency furnace, shingles replaced in 2018, and a fully fenced backyard, making this a versatile and well-maintained home with exceptional potential. (id:61215)
107 - 7277 Wilson Crescent
Niagara Falls, Ontario
Nearly New Lower Level 1 Bedroom - 1 bathroom Condo with 9 ft ceilings. Quick accessibility to any amenity and highway in Niagara Falls. Favourable Layout with tons of Natural Light. Ensuite stable washer / Dryer. 1 parking spot available. Ring Camera. (id:61215)
2006 - 101 Erskine Avenue
Toronto, Ontario
Experience modern urban living in this high-floor junior one-bedroom suite at 101 Erskine by TRIDEL. This bright and efficient 435 sq ft (Plus BALCONY) residence boasts 9-ft ceilings, sleek finishes, and a smart open-concept layout designed for comfort and functionality. Located in the heart of Midtown Toronto, you'll enjoy effortless access to the TTC, the upcoming Eglinton Crosstown LRT, and a vibrant mix of restaurants, cafés, and premium shopping at Yonge & Eglinton. The building offers an impressive array of amenities, including a 24-hour concierge, fitness and yoga studios, an infinity pool, party and media rooms, and more, all within a LEED Gold certified community celebrated for its sustainable design and sophisticated style. Perfect for professionals or investors seeking a stylish, low-maintenance home in one of Torontos most desirable neighbourhoods. (id:61215)
306 - 2055 Appleby Line
Burlington, Ontario
This well appointed and spacious 1-bedroom + den suite offers a fantastic layout in one of Burlington's most desirable communities. The open-concept living and dining area is filled with natural light, featuring large windows and a walk-out to a private balcony -perfect for morning coffee or evening relaxation. The kitchen boasts modern appliances, ample cabinetry, and a breakfast bar for casual dining. A versatile den provides the ideal space for a home office or guest area. The generously sized primary bedroom includes a double closet for ample storage, while the 4-piece bathroom is well-appointed and practical. Enjoy the convenience of in-suite laundry, one underground parking space, and two private lockers! The building offers excellent amenities, including a fitness room, party/meeting room, and plenty of visitor parking. Located in a quiet, well-managed complex just minutes from shops, restaurants, schools, parks, and major highways, this home is perfect for first-time buyers, downsizers, or investors alike. Move-in ready and full of charm, don't miss your opportunity to own in Orchard Uptown! (id:61215)
394 Berryhill Drive W
London North, Ontario
Welcome to 394 Berryhill Drive, a well-maintained, beautiful family home in the prestigious Uplands neighborhood in North London. A generous 3345 sft of comfortable living space with a fully finished walk-out basement. This 2-story property features 4+1 bedrooms, 3 bathrooms, 2 kitchens, 2 laundry rooms, and hardwood floors throughout the entire house. walk-out basement with separate entrance enhances the property's versatility and overall value. Top-ranked elementary school, Jack Chambers PS, walking distance. Secondary school AB Lucas SS. Step inside and be greeted by a welcoming foyer that leads to a spacious living area with hardwood floors. Open concept kitchen features modern functionality, ample cabinet space. A formal dining room with natural light throughout, a powder room, and convenient main-floor access to the garage. The second floor features 4 spacious bedrooms, including a primary bedroom with a 5pc ensuite, and 3 bedrooms of good size, sharing a well-appointed 3pc bathroom. The fully finished walk-out basement features an additional bedroom, a full 3pc bathroom, a second kitchen, a second laundry room, and a recreation room, providing excellent versatility for an extended family or rental income potential. Mature landscaping and established trees provide privacy and natural beauty. The double-car garage and driveway offer multiple parking spaces. Located on a quiet and nice residential street in a family-oriented community. Extensive renovation and upgrades: Roof(2018), Hardwood flooring(2020), Kitchen counters(2020), Furnace(2023), Refrigerator (2023), Basement Washers and Dryers (2023), Ceiling lights upgrades (2026), professional painting on the entire wall, deck, and kitchen cabinet (2020-2026), Prime location close to Park, Masonville Mall, Hospital, UWO, London Transit bus routes, grocery stores, YMCA recreation facilities all within 2 km radius. Don't miss this rare opportunity to own a meticulously maintained home in an unbeatable location. (id:61215)
167 Miles Road
Hamilton, Ontario
Welcome to your private retreat just seconds from city conveniences! Set on a beautifully treed 1.4-acre lot, this all-brick bungalow offers the perfect blend of peaceful country living and urban access. Surrounded by mature trees, this home provides a serene setting that feels miles away, while still being close to everything you need. The main floor features a modern kitchen, a bright and spacious dining area, and a large living room anchored by a stunning brick fireplace. With three generous bedrooms and a 4pc bathroom, there's plenty of room for comfortable family living. Downstairs, the lower level is ideal for extended family and features a shared laundry area, two additional bedrooms, a second 4pc bathroom, a full kitchen, and a bright open-concept living/dining area complete with an egress window. The home includes two separate entrances, offering added flexibility and convenience. Whether you're seeking space to grow, room for guests, or a multigenerational setup, this property checks all the boxes. Don't miss this rare opportunity to enjoy the best of both worlds, nature and convenience. Note* All appliances and fireplace are sold in "as is" condition. (id:61215)
89 Portage Avenue
Toronto, Ontario
Rare find with one of the biggest lots and living space in the area! Located on a quiet street with a combination of urban appeal and natures serenity and zen with an unparalleled blend of privacy, elegance and comfort. This well maintained, charming 4 Bed home not only offers over 3300sf of living space and an incredible walk/up basement with a separate kitchen but also is complemented by an oasis of back and front yard, double sized deck and a pool (as is) for entertaining family and friends. You will never have to worry about having enough parking spots with a double car garage and a private triple driveway. This home is also just minutes from shops, restaurants, malls, highways, schools, parks and all amenities. (id:61215)
12 Sadlee Cove Crescent
Toronto, Ontario
Welcome To This Beautifully Maintained 3-Bedroom Freehold Townhouse Offering A Bright, Open-Concept Layout Filled With Natural Light *The Spacious Living Room Features A Cozy Wood-Burning Fireplace And Walk Out To A Fully Fenced Backyard With Patio Perfect For Relaxing, Entertaining, Or Letting Kids And Pets Play Safely Year-Round *Enjoy The Charm Of The Eat-In Kitchen Complete With Under-Cabinet Lighting And Ample Counter Space *Located In A Family-Friendly Neighbourhood Just Steps To Schools, Parks, A Community Centre, Shopping, Medical Facilities, And TTC Transit Access* (id:61215)
318 - 639 Lawrence Avenue W
Toronto, Ontario
Located in the LA Courtyards community at 639 Lawrence Avenue West, this well-maintained2-bedroom, 1.5-bathroom stacked townhome offers a thoughtful layout that balances comfort and functionality. The main level features an open-concept kitchen with a central island, providing additional workspace and seating while seamlessly connecting to a versatile living and dining area that includes the optional builder-installed fireplace. Heated floors in the front entry provide year-round warmth, and an owned tankless water heater ensures reliable hot water with improved energy efficiency. The home also includes two owned parking spaces, a valuable feature in this highly accessible area near Allen Road and Highway 401. A highlight of the property is the large south-facing rooftop terrace, perfect for outdoor dining or entertaining, with BBQs permitted. LA Courtyards is a boutique complex of approximately 40 units, thoughtfully designed to offer the privacy of townhouse living with the low-maintenance benefits of a condominium. Ideally situated, the community is within walking distance of Lawrence West Subway Station, Lawrence and Allen Centre, Lawrence Plaza, multiple grocery stores, pharmacies, and local parks, as well as nearby Columbus Center and a variety of shops and amenities along Lawrence Avenue West and Dufferin Street. (id:61215)
3919 Mitchell Crescent
Fort Erie, Ontario
Welcome to 3919 Mitchell Crescent, a stunning two-storey semi-detached home located in the highly desirable Black Creek community. Built in 2022 by award-winning builder Rinaldi Homes, this property showcases exceptional craftsmanship, thoughtful upgrades and over 2,900sqft of beautifully finished living space designed for modern living. The main floor features 9ft ceilings with an open-concept layout enhanced by premium finishes, custom lighting and an upgraded kitchen complete with a large island, quartz counters and sleek cabinetry, perfect for everyday living or upscale entertaining. Oversized windows with custom remote controlled blinds flood the space with natural light, while upgraded flooring and finishes add a refined, luxury feel throughout. Sliding patio doors lead to a covered deck overlooking the private backyard oasis. Upstairs, the spacious primary suite impresses with a spa-like ensuite showcasing floor-to-ceiling tile, a glass-enclosed shower and a deep soaker tub. Two additional well-sized bedrooms, a stylish 5-piece "Jack and Jill" bathroom and convenient upper-level laundry complete the second floor. The finished basement with 8ft ceilings expands the living space with a generous sized rec room, fourth bedroom and an additional 3pc bathroom, ideal for guests, hobbies or a home office. Situated on one of the most sought-after lots in the subdivision, this pie-shaped lot has a private fully fenced backyard providing exceptional outdoor space for relaxing or entertaining. The attached double car garage leads to a mudroom with custom built-ins helping to keep things organized. Located in a quiet, family-friendly neighbourhood, you'll love the easy access to local schools, parks, scenic trails, Niagara River and nearby highways. With the perfect blend of luxury, comfort and functionality, don't miss the opportunity to make 3919 Mitchell Crescent your new home! Book your showing today! (id:61215)
Unit B - 29 Luzon Avenue
Markham, Ontario
Bright And Spacious 2-Bedroom Townhouse, 9-Ft Ceilings, Ensuite Laundry, 2.5 Baths, And Multiple Balconies/Terraces. Approx. 1,600 Sq Ft Of Well-Designed Living Space. Parking Includes Two Spots On The Driveway: One Covered And One Uncovered. (id:61215)
206 Carriage Way S
Waterloo, Ontario
Welcome to this exceptional, newly built residence located in one of the area's most prestigious and family-friendly neighbourhoods, just steps from parks and green space. Designed with both everyday living and entertaining in mind, this stunning 5+1 bedroom, 4 bathroom home offers a seamless blend of elegance, comfort, and functionality. The open-concept main floor is bright and inviting, featuring expansive windows that flood the home with natural light. At the heart of the home, the chef-inspired kitchen showcases granite countertops, high-end appliances, and a generous dining area-perfect for family meals or hosting memorable gatherings. Step outside to a beautifully landscaped backyard designed for entertaining, offering a private, safe space for children to play and adults to relax or entertain guests. The fully finished basement provides exceptional versatility, ideal for extended family, recreation, or the potential for an in-law suite. Thoughtfully planned for busy family life, this home features a spacious mudroom with laundry, abundant storage throughout, and a double garage with ample parking. With generous living spaces and a highly functional layout, this home effortlessly supports growing or multi-generational families. Set in a quiet, safe neighbourhood known for its sense of community, this property offers the perfect setting to create lasting memories. A rare opportunity to own a refined, move-in-ready home in an unbeatable location-this is family living at its finest. (id:61215)

