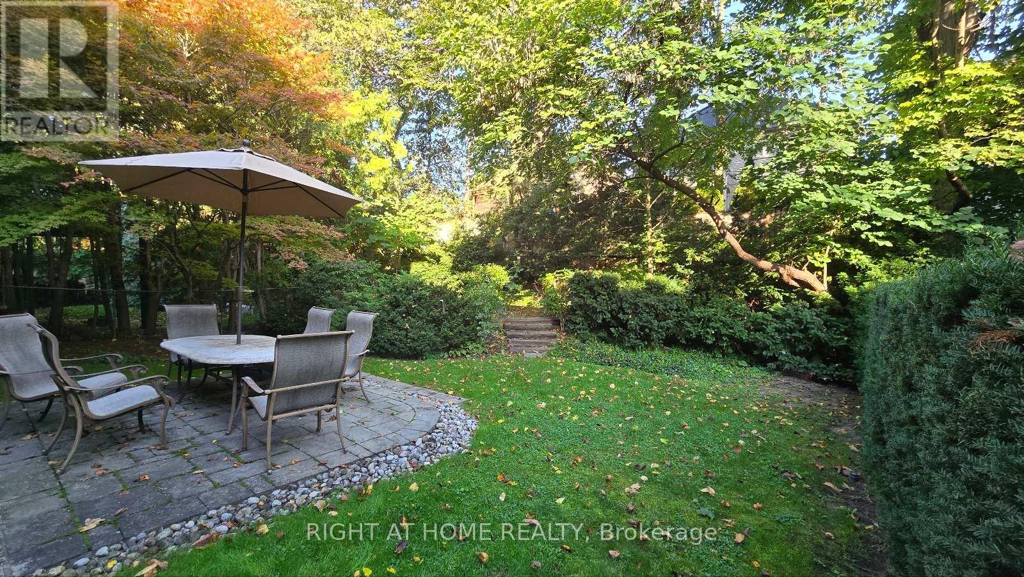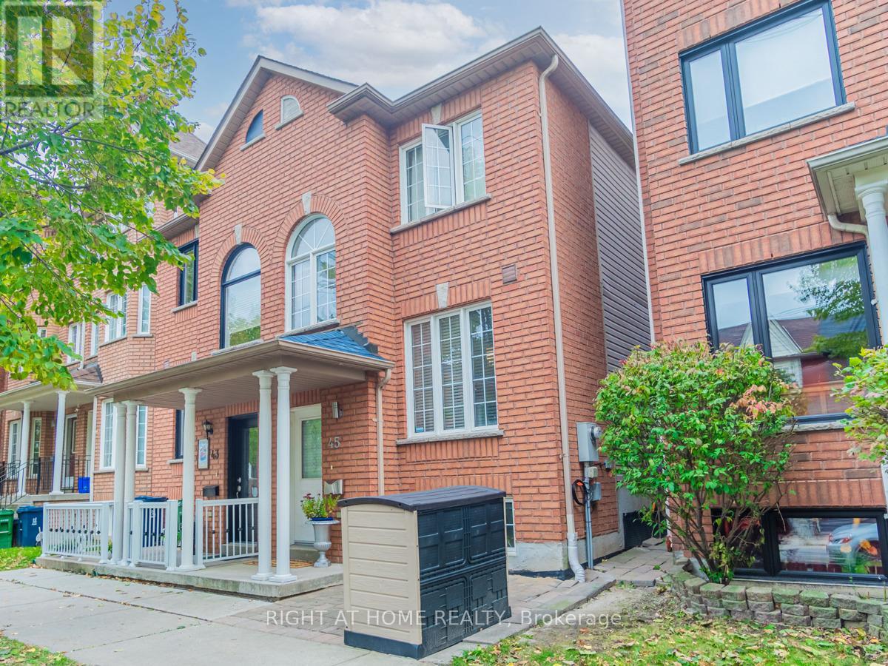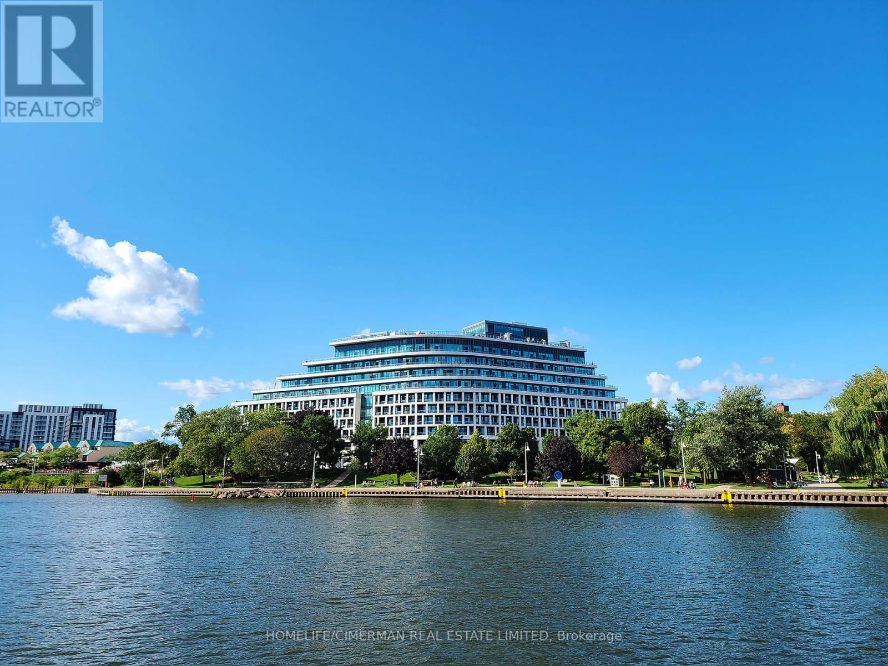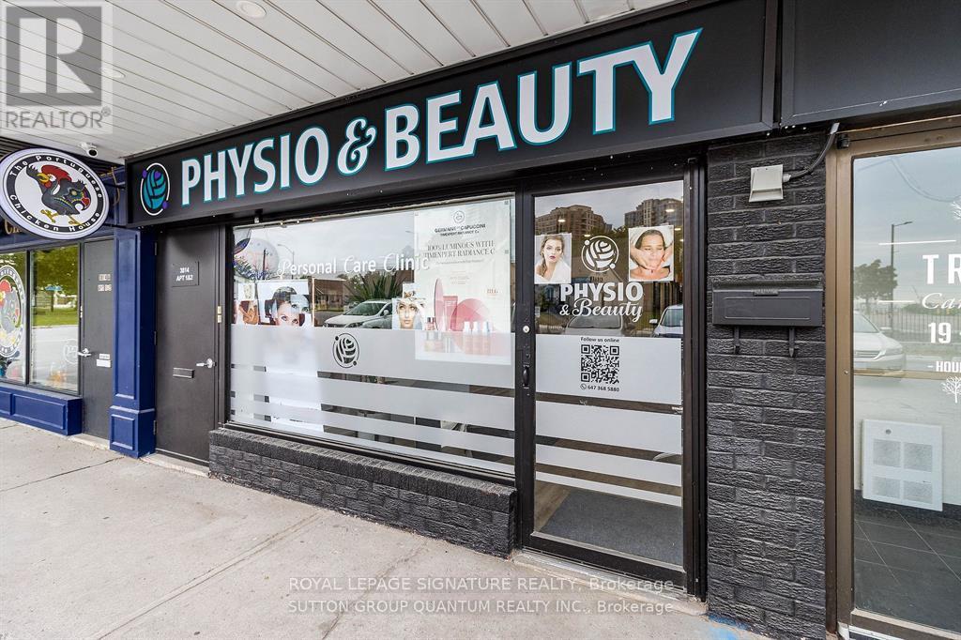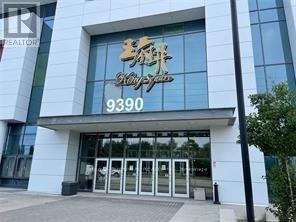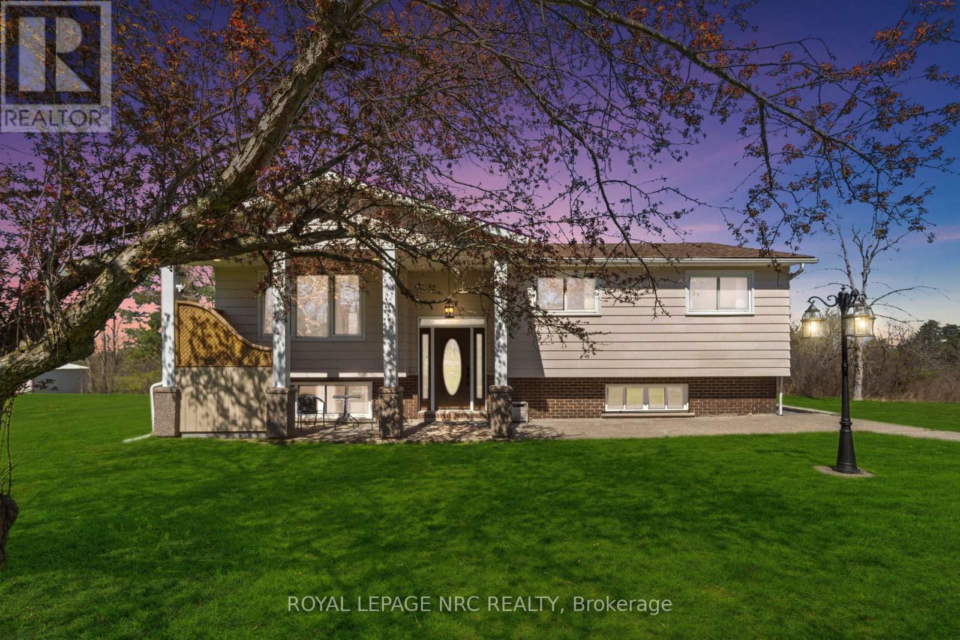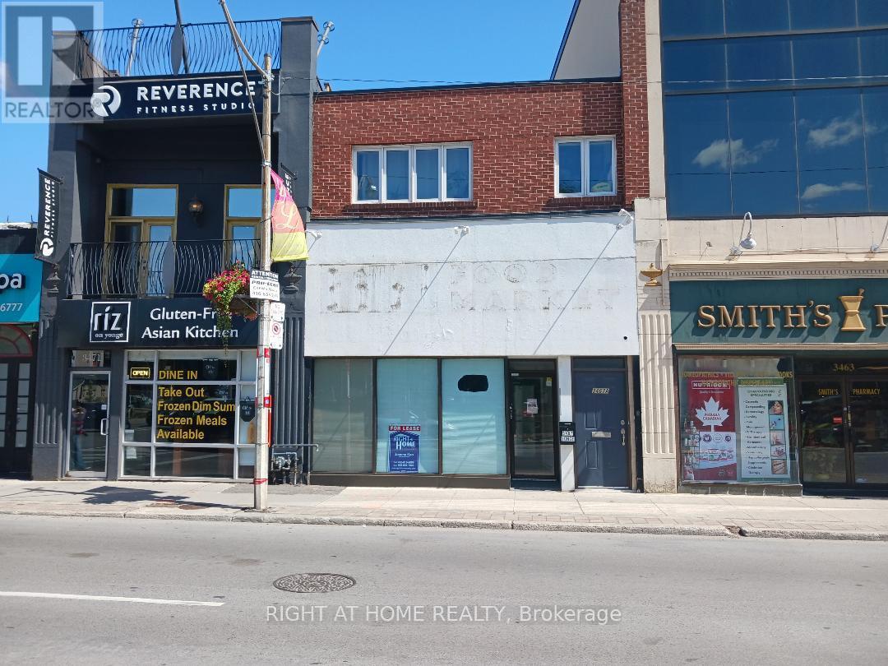Team Finora | Dan Kate and Jodie Finora | Niagara's Top Realtors | ReMax Niagara Realty Ltd.
Listings
236 York Mills Road
Toronto, Ontario
Urban oasis with quick access to shopping; over 3000 sqft of living space including more than 900 sqft of walkout basement. Exquisite ravine/garden/backyard to enjoy and entertain. Private dining room with large kitchen; large entertaining space for living room; Oak hardwood on first and second floors; 2024 new Frigidaire Gallery appliances; 2024 New Lennox A/C; 2024 New Humidifier; Renovated basement flooring; 2024 new Benjamin Moore painting throughout. Excellent School Area - Owen PS, St Andrew's MS, York Mills CI. (id:61215)
45 Rutland Street
Toronto, Ontario
NOTE: Photos are from Jan 2022 Welcome to your dream home in the heart of the Junction Triangle! This beautiful property offers a modern, open-concept, sun-filled main floor with a bright breakfast bar, elegant crown molding, and a mosaic kitchen backsplash. The kitchen overlooks a spacious living and dining room, perfect for family gatherings and entertaining. The home features a fully finished basement apartment with 8-foot-high ceilings and a separate entrance ideal for an in-law suite or generating extra income. The master bedroom is a true retreat with a luxurious jetted jacuzzi for ultimate relaxation and wall-to-wall closet space. Step outside to the large, sun-filled, south-facing backyard, perfect for entertaining or simply unwinding in the sunshine. Additional highlights include a large double car garage with extra parking under the carport, offering three total spots, a new roof (2021), an alarm system, and central vacuum. Located within walking distance to Corso Italia, JJP Community Centre, schools, parks, grocery stores, and more, this home is an opportunity waiting to be seized! (id:61215)
Lot 10 - 191 Power Drive
Welland, Ontario
Price to Sell just under 1M/Acre. 3.52 Acre Prime Development Lot. Rare, Fully Serviced Land. Part Of Welland's Premier Industrial Business Park. Ideal For Large Corporate Operations/Manufacturing & Hq. Site Anchored By Shopping And Beside A New Hotel Development. Surrounded By 1000'S Of New Homes. Rapid Access To Hwy 406, QEW & USA. 5 Km To New Plant. Gec Development Incentives Available. Several Lots Already Under Development, Including A New Hotel. Zoned For Industrial Development, Warehousing, Related Mixed Use Plazas, Including: Banks, Professional & Medical Offices, Distribution & Storage. Located In The Niagara Gateway Zone With Development Incentives & Co-Operative Local Government. Development Has Hwy 406 Exposure. (id:61215)
34 - 11 Bronte Road
Oakville, Ontario
Fantastic Opportunity To Lease A Turnkey Business. All Chattels And Equipment Are Included In The Lease. Great Coffee Shop Or Bakery WITH 16 seats (Inside and out) on the outside terrace Or Whatever You Wish. Fantastic Lakefront Location. Everything Is Included In The Rent Of $5000 Per Month Except Utilities. Great Location In The Heart of Bronte Across From The Lake in Fantastic Neighborhood. (id:61215)
3814 Bloor Street W
Toronto, Ontario
Retail Unit Located at a Busy corner with High Traffic & Visibility - Steps from Kipling Subway. 850 sqft of Retail Space & 850 sq ft of Finished Basement Retail Space. Newly Renovated With High End Trendy Wood & Holistic Finishes/Materials. New HVAC & A/C, Air Purification, Soundproof Walls & Ceiling, New Plumbing, Electrical Wiring Compatible with Medical ByLaws. New Flooring, Two Powder Rooms with Holistic Wood Finishes. Currently Being Operated as a Personal Care Clinic Spa with 7 Separate Rooms but Can Be Suitable for Medical, Consultants, Financial Services & Many More. Free Surface Parking & additional Parking at the back of Unit. New Upcoming Development at Bloor & Kipling will provide more than 2,700 homes, a new Etobicoke Civic Centre, a new City park, great public spaces & a dynamic mix of amenities! (id:61215)
301 - 345 Renfrew Drive
Markham, Ontario
Prime Corner Office With 3-Sided Exposure & Modern Layout. Discover this Beautifully Renovated Second-Floor Corner Office Space in a Two-Story Building Offers The Perfect Blend of Functionality and Comfort. With Three Sides of Natural Light Exposure, It Creates a Bright and Inviting Work Environment. This Modern and Functional Layout Includes: A Welcoming Reception Area. Two Private Offices for Focused Work. Large Boardroom with Wall-to-Wall Glass Partition on One Side, Perfect for Meetings and Presentations. An Open Central Area that Seamlessly Connects to Four Workstations, Ideal for Collaboration. A Well Equipped Kitchen and Washroom For Added Convenience. Ample Storage Space to Keep Your Workspace Organized. Plenty of Free Parking for Both Visitors and Employees. This Office is Ideal for Businesses Seeking Accessibility and Professional Setting. Move-In Ready! Prime location near Woodbine and Hwy7-16th, It offers convenient access to Major Transit Routes(VIVA & YRT), Shopping and Popular Eateries, and Mature Communities. Quick connectivity to Highway 404 and 407 (id:61215)
301 - 345 Renfrew Drive
Markham, Ontario
Prime Corner Office With 3-Sided Exposure & Modern Layout. Discover this Beautifully Renovated Second-Floor Corner Office Space in a Two-Story Building Offers The Perfect Blend of Functionality and Comfort. With Three Sides of Natural Light Exposure, It Creates a Bright and Inviting Work Environment. This Modern and Functional Layout Includes: A Welcoming Reception Area. Two Private Offices for Focused Work. Large Boardroom with Wall-to-Wall Glass Partition on One Side, Perfect for Meetings and Presentations. An Open Central Area that Seamlessly Connects to Four Workstations, Ideal for Collaboration. A Well Equipped Kitchen and Washroom For Added Convenience. Ample Storage Space to Keep Your Workspace Organized. Plenty of Free Parking for Both Visitors and Employees. This Office is Ideal for Businesses Seeking Accessibility and Professional Setting. Move-In Ready! Prime location near Woodbine and Hwy7-16th, It offers convenient access to Major Transit Routes(VIVA & YRT), Shopping and Popular Eateries, and Mature Communities. Quick connectivity to Highway 404 and 407. $1 Net Rent Escalation Each Year. Tenant to Set Up Hydro Account and Obtain Tenant Insurance. Tenant to Pay TMI $14.92/sf (2024) and hydro and tenant insurance. (id:61215)
19 Martini Drive
Toronto, Ontario
Welcome to 19 Martini Drive, Toronto! This charming semi-detached solid brick home has been loved and meticulously maintained by the same family for over 60 years! This home is located in a quiet family-friendly neighbourhood close to all major amenities - schools, shopping, restaurants, transit, places of worship, hospital and Highways 400 & 401. This home features two expansive bay windows - one on the main floor in the spacious living room and the other on the second floor in the spacious primary bedroom making both rooms bright and sunny. The open concept kitchen/dining room features a large eat-in kitchen and custom cabinetry spacious for all your day-to-day pantry needs! It also features a large picture window, bay window and sliding door - all making the kitchen/dining area great for letting in fresh air and natural light. The sliding door allows for easy access to a spacious private covered deck - perfect for your morning coffee! A detached over-sized garage, a large fully-fenced yard that backs onto a schoolyard and plenty of parking for 4 cars on the concrete driveway plus 1 car parking in the spacious garage. The main floor also features a three piece washroom with shower and plenty more closet space for all your storage needs. The second floor features three bedrooms, a four piece washroom with tub and a linen closet. The living room and the three bedrooms feature hardwood floors. The fully finished basement with large above-grade windows allows for plenty of sunlight to brighten the basement. There is also a spacious laundry room on the lower level with more storage space. New blinds and freshly painted. This home is Move-In Ready! Roof 2019, Furnace and Air Conditioner 2018, Hot Water Heater 2018, Dishwasher and Stove 2018, Fridge 2022, Window Coverings 2024. **EXTRAS** Existing fridge, stove, dishwasher, washer, dryer and freezer (in basement). Central vacuum, all electric light fixtures, all window coverings and garage door opener and remotes. (id:61215)
883 Ridge Rd N Road
Fort Erie, Ontario
Enjoy the privacy of a rural setting minutes away from all amenities including Crystal Beach and the Lake Erie Shoreline. Main floor features include an updated Kitchen, combined living room/dining room, a full bath and three bedrooms. Lower Level is complete with family room, wood burning stove, laundry, two-piece bathroom, an enclosed three season sun room and work shop with two separate entrances. Outdoor features include an oversized driveway with parking for 6-8, a 30 Amp RV plug, several storage sheds, plenty of mature trees and no rear neighbours.Upgrades:50-year Fibreglass Shingles installed 2013 New Septic System and Weeping Field installed in 2019 New Kitchen and Fridge installed in 2021New Windows in lower level installed in 2021New Furnace and Central Air installed in 2022 New washer and dryer installed in 2023 (id:61215)
Main Floor - 3467 Yonge Street
Toronto, Ontario
Over 22 Feet Frontage Building In The Prestigious Yonge /Yonge Blvd Area. Minutes To Hwy 401, Steps To Loblaws & An Upscale Retail Corridor. Renovated Retail Space With A Wheelchair Accessible Bathroom And 2nd Bathroom & Kitchenette In A Full Usable Basement With Interior Access. Serviced By Laneway Covered Rear Bay Area (Stairwell To Basement) For Loading (Main Floor Back Door). Was Pastry Shop/Cafe, Ideal For Many Other Uses. Monthly T.M.I. $2395.24 (id:61215)
146 Thanet Lake Road
Wollaston, Ontario
Imagine escaping to your own private paradise on sprawling 55-acres parcel of land where nature greets you at every turn. This beautiful property, nestled amidst green space, features two mobile homes and two trailers, making it the perfect retreat for families, nature lovers, or anyone craving a peaceful sanctuary. With breathtaking lakefront views, canoe access to Thanet Lake, and stunning sunsets, you can fish, kayak, or simply unwind by the water. The generous parcel ensures complete privacy, while the charming cottage-style mobile home lets in plenty of natural light with large windows offering stunning lake views. Inside the home, you'll find an open-concept living space, a well-equipped kitchen, and spacious bedrooms.Surrounded by maple trees ideal for syrup production and equipped with a greenhouse with irrigation for growing vegetables, this property offers a sustainable lifestyle. For hunting enthusiasts, the abundant wildlife provides ample opportunities.This unique property with severance potential, boasts four separate access points to the parcel, two hydro meters, a 200 ft drilled well, a generator, and a septic system. The main mobile home offers three bedrooms and one bath. The second mobile home, which needs TLC, features two bedrooms, one bath, its own hydro meter (to be hooked up), and a separate access point. The first trailer, at 28 feet, has two bedrooms, a three-piece bath, a holding tank for the toilet, and an underground electric hookup. The second trailer is currently used for storage and requires renovation. A gas generator provides backup power to the main mobile home and the first trailer.Conveniently located just 15 minutes from Coe Hill, 20 minutes from Gilmour, and 25 minutes from Bancroft, this idyllic retreat is only 2 hours from the GTA, Sandbanks Beach, and Kawartha Lakes. Seize this rare opportunity to own your slice of paradise at 146 Thanet Lake Rd. Its the perfect blend of seclusion and convenience. (id:61215)

