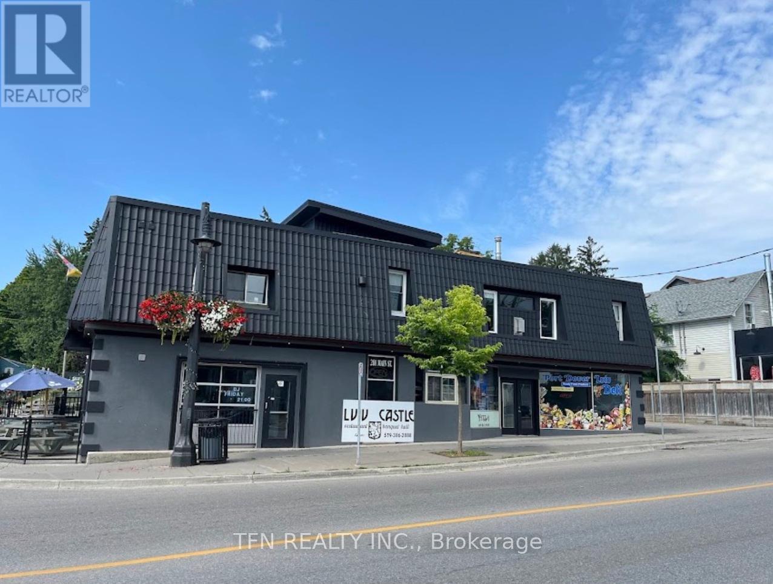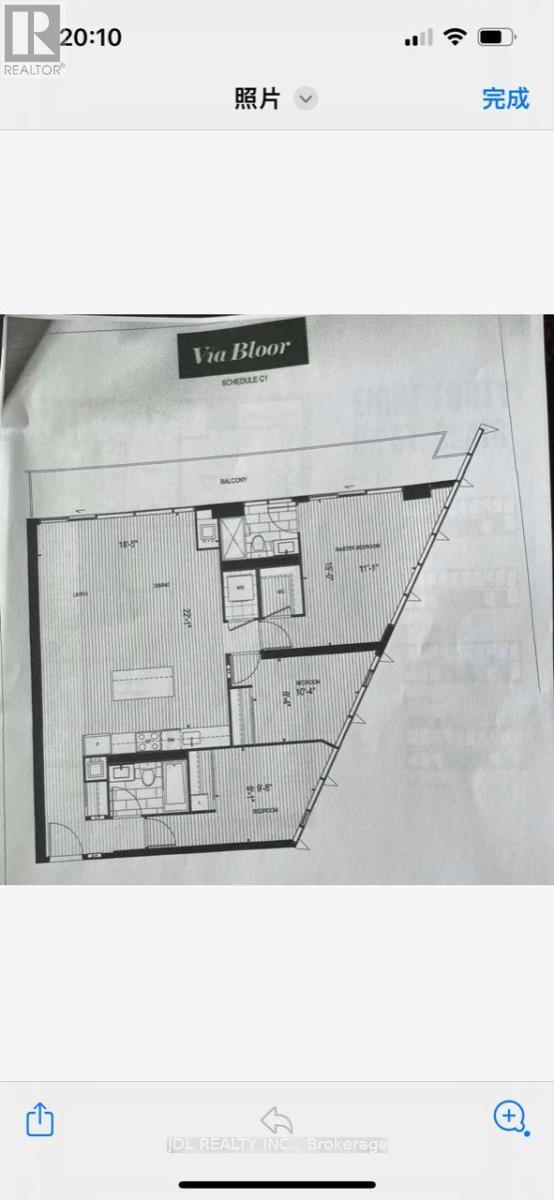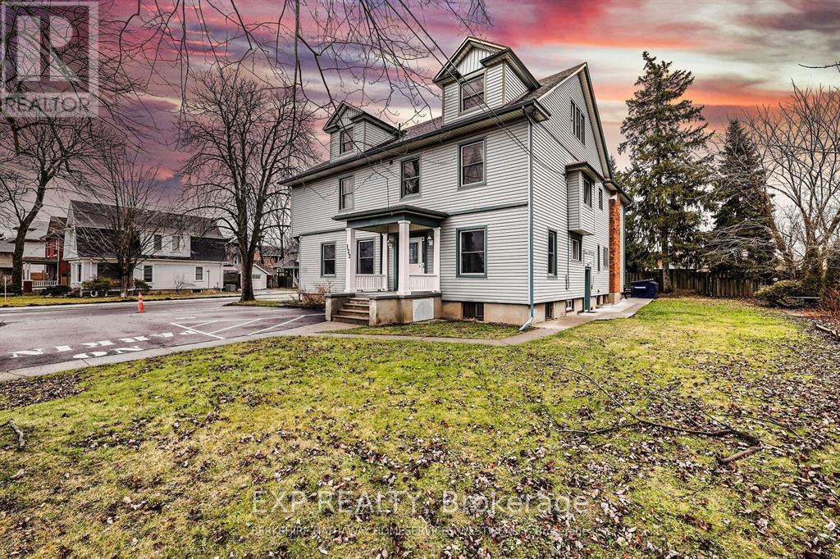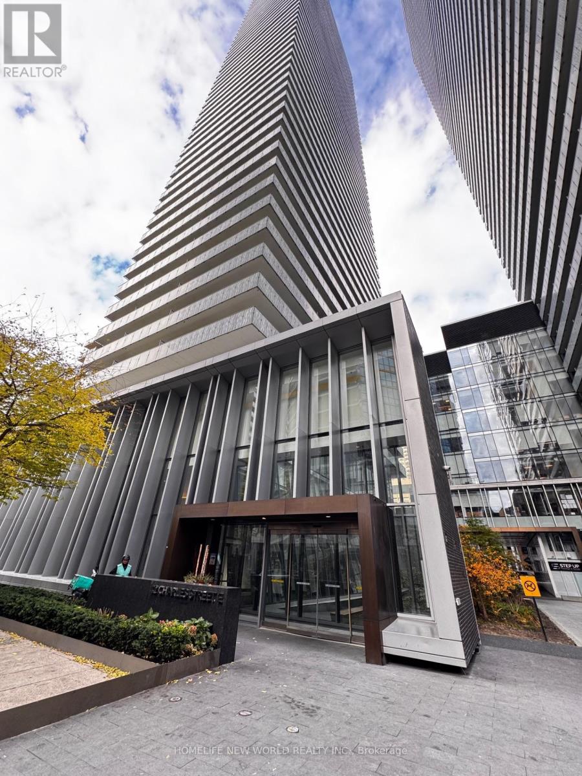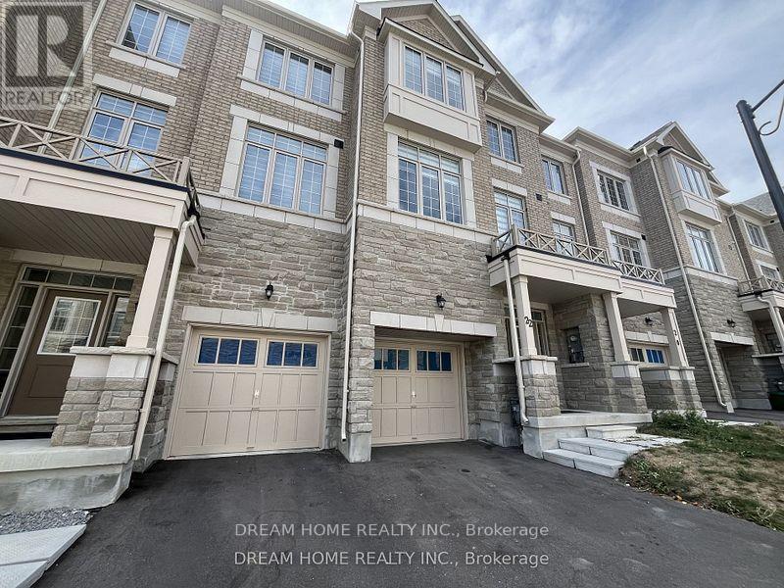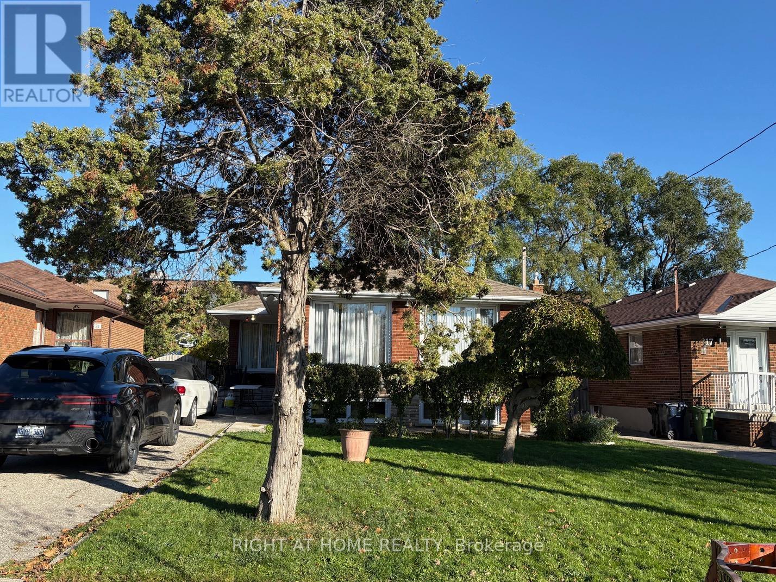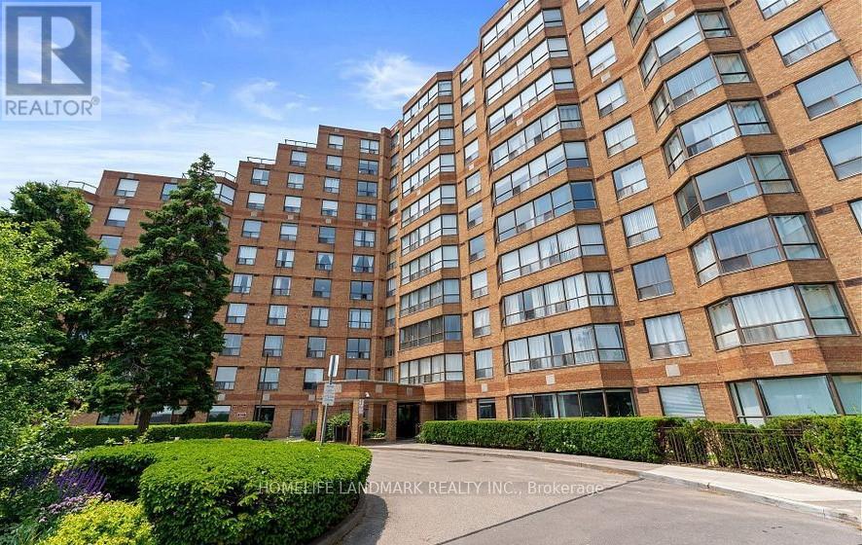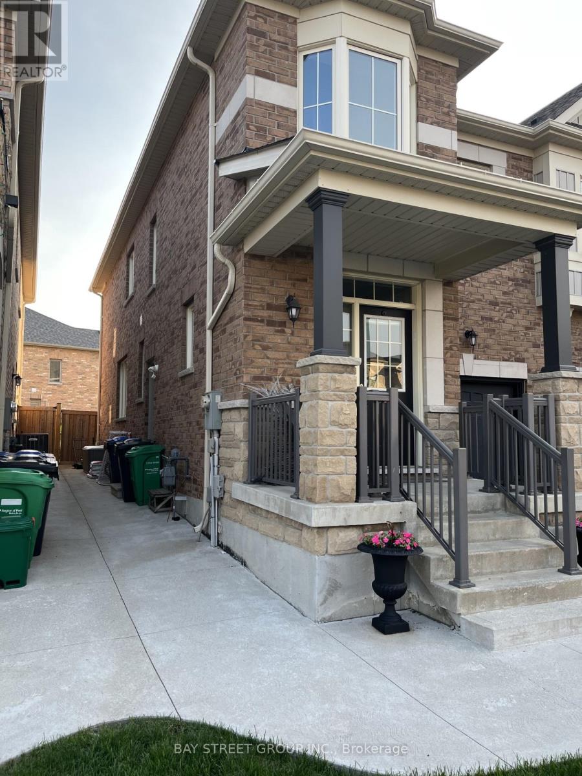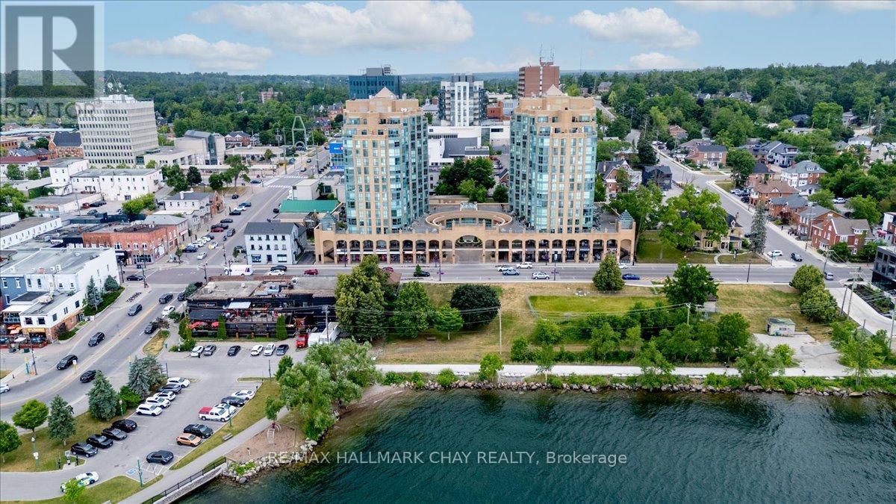Team Finora | Dan Kate and Jodie Finora | Niagara's Top Realtors | ReMax Niagara Realty Ltd.
Listings
201 Main Street
Norfolk, Ontario
Exceptional mixed-use property featuring a fully equipped restaurant and deli on the main level, ideally located just steps from high-traffic Main Street in the vibrant core of Port Dover. The three beautifully renovated apartments above offer strong rental income potential, combining modern comfort with historic charm. Ample parking at the rear adds convenience for both tenants and customers. Don't miss your chance to own a turnkey commercial-residential property in one of Norfolk County's most sought-after destinations - perfect for investors or owner-operators alike! (id:61215)
1102 Shared Br - 575 Bloor Street E
Toronto, Ontario
####Shared Unit Fully Furnished#### Master Bedroom With Ensuite Bathroom 1800 per month, 2nd And 3rd Bedrooms share bathroom, 1500 per month. Utility Bill Will Be Shared By The Tenants. Free High Speed Rogers Internet Included. This Luxury Clear View 3 Bedroom, 2 Bathroom Suite At Via Bloor Offers 1116 Square Feet As Per Floor Plan, A Balcony With North West View, Floor-To-Ceiling Windows, And An Open Concept Living Space. This Suite Comes Fully Equipped With Keyless Entry, Energy-Efficient 5-Star Stainless Steel Appliances, Integrated Dishwasher, Quartz Countertops, Contemporary Soft-Close Cabinetry, Ensuite Laundry, Window Treatments, And Custom-Built Blind Curtains Installed. Building amenities include an outdoor pool, a Huge Gym, BBQ terrace, guest suites, a stylish entertainment lounge, and Much More. Minutes To Sherbourne And Castle Frank Ttc Subway Station And Dvp. Must See. (id:61215)
7 - 122 Hellems Avenue
Welland, Ontario
Charming and spacious 1-bedroom plus den apartment located in a unique, standout century home in the heart of downtown Welland. This upper-level unit (on third floor of a walk up) offers approx. 867sq ft of a bright living area with a combined living room/kitchen, full 4-piece bath, and a den ideal for a home office or extra storage. Enjoy the character and warmth of a historic property with the convenience of modern living. On-site coin laundry. Water, and maintenance included. Hydro and heat extra. Parking available for $25/month. Available December 1st. Application, credit report, photo ID, proof of income, and employment letter required. Close to shops, transit, and amenities. 24 hours notice for showings. Tenant is in process of moving so pics reflect the state of the apartment while packing. RSA (id:61215)
2202 - 42 Charles Street E
Toronto, Ontario
Cresford CASA 2 Luxury Condo unit with 1 bedroom and 2 washrooms. 9 ft. ceilings & floor to ceiling windows, extra large balcony(275 su.ft). The modern kitchen features high-end stainless steel European appliances & sleek marble countertops.world-class amenities including 24/7 concierge service, guest suites. Steps to Yonge & Bloor Subway Station. Universities, shopping center, restaurants. Fully Equipped Gym, Game Room, Rooftop Lounge & Outdoor Pool With Pool Deck And Bbq's For Entertaining (id:61215)
22 Thomas Hope Lane
Markham, Ontario
Welcome To 2 Year Old Luxury Town Home By Fair Tree, Large Windows, Super Bright , Hardwood On 1st,2nd,3rd floors, Upgraded Glazed Porcelain Floor Tile In Foyer, Pot Lights, Soaring Nine Foot Ceiling On 1st,2nd Floors, Carrara Doors With Brushed Nickel Plated Knobs, Stained Handcrafted OAK STAIRCASE With Oak Handrail And Wrought Iron Pickets From The 1st To The 2nd, Fiberglass Laundry Tub, Custom GRANITE Countertops, GRANITE Countertops With Undermount Sink In all Bathroom, Pedestal Sink In Powder Room, Marble Threshold And Marble Door Jambs In All Shower Stalls , Master Bedroom With Walk In Closet & 5 Pc Ensuite, Privacy Locks On All Washroom Doors, Plate Mirror In All Washrooms, Three Piece Rough In For Future Basement Washroom, 1st Patio, 2nd And 3rd Floor Walk Out to Balconies, Close to Costco, Walmart, Home Depot, Canadian Tire (id:61215)
19 Budea Crescent
Toronto, Ontario
* WHOLE HOUSE * Beautifully renovated 3-bedroom + 1, 2 bathroom (in-law suite) bungalow located in the desirable Wexford-Maryvale neighbourhood. This bright, open-concept home features a modern kitchen with granite countertops and stainless steel appliances, spacious bedrooms, and an updated bathroom with elegant finishes. Enjoy a private backyard, perfect for relaxing or entertaining. Steps to schools, parks, shopping, and transit with easy access to Hwy 401 & DVP. Move-in ready and ideal for families or professionals seeking a comfortable, modern home in a prime Scarborough location.* Separate listings for upper and lower unit* (id:61215)
111 - 23 Eldora Avenue
Toronto, Ontario
Modern Condo Townhouse At Yonge And Finch, Upper Level, All Rooms South Facing, Large Window With A Lot Of Sunshine, Steps To Finch Subway Station, Restaurants And Supermarkets. Students Are welcome! (id:61215)
1103 - 6 Humberline Drive
Toronto, Ontario
Location! Location! Location! Bright & Spacious 2 Bedroom 2 Bath Suite With Terrace. This unit went through some major kitchen and bathroom renovations, with brand new stainless steel appliances. Walking Distance To Humber College And Humber Trail. Minutes To Hwys 427/401/407/409, Woodbine Mall, Pearson Airport, Shopping And More! Transit For York, Brampton, Mississauga, York University & Kipling Subway. Very Well Maintained Building With Great Amenities: Pool, Gym, Sauna, Party Room, Bbq Area, Concierge (id:61215)
3919 Tufgar Crescent
Burlington, Ontario
Beautiful Corner Lot With 4+1 Bedrooms And 3.5 Baths Detached House In Alton Village. Home Features 9' Ceilings & Hardwood On Main Floor & Open Concept Kitchen With High-End Appliances Including Gas Cooktop, Granite Countertop & Pot Lights. The Upper Level Has 4 Spacious Bedrooms With Upgraded Laundry Room. The Master Br Is Complete Walk In Closet, 3rd Floor With Huge Loft/Bedroom (Theatre Setup) With Attached Washroom, Huge Backyard, Close To All Amenities. Walking Distance To Community Centre, Parks, Trails, Playgrounds, Shopping Plaza. Rec Centre, QuickAccess To Hwy 407 And Car Pool Lot. (id:61215)
702 - 50 Town Centre Court
Toronto, Ontario
Welcome to 50 Town Centre Court #702! Spacious 2-bedroom, 2-bath condo with 850+ sq ft of bright open-concept living in the heart of Scarborough City Centre. Features zero carpet, upgraded flooring and Kitchen Tons of Natural light, and a large private balcony with city views. Exceptional location with direct TTC access offering easy transit across the GTA. Steps to YMCA, Scarborough Town Centre, Civic Centre, and GO Transit. Includes parking and locker. Move-in ready with a functional layout - the perfect blend of comfort, convenience, and value! (id:61215)
Bsmt - 50 Bernadino (Bsmt) Street
Brampton, Ontario
Prime Location Off Hwy 50/Castlemore Area. Bachelor Basement Apartment done By The Builder, Open Concept Living, Sleeping Area, Walking Distance To Bus Stop. Shared Laundry, Full 4 Pc Bathroom.Kitchen .1 parking spot .utilities included .separate entrance .concrete walkway .close to Hwy50 , Hwy 427 .shopping , Pearson airport . (id:61215)
807 - 140 Dunlop Street E
Barrie, Ontario
Spacious 2-bedroom, 2-bathroom 1,100 Sq Ft Renaissance front suite with panoramic views of Kempenfelt Bay. Located on the 8th floor providing spectacular views of Kempenfelt Bay and gorgeous sunrises. Large living room with separate dining room and kitchen overlooking the dining area. A fresh kitchen with white cabinetry and white appliances, layout provides ample counter space and storage. Full 4-piece ensuite, and second main bath with walk-in shower. Two parking (Tandem) and locker included. Fantastic facilities include indoor pool, hot tub, sauna, exercise room, party room, games room & many social activities, there is always something special happening. On site management, superintendent, dual elevators & visitor parking. Fees include heat, hydro, water, parking, and all of the common elements. Conveniently located within walking distance to downtown, beach, marina, walking/bike trails & Go Station. Steps to the beach, restaurants, shopping and many festivals and activities. Centrally located close to everything. (id:61215)

