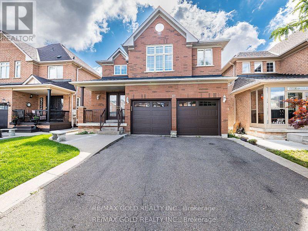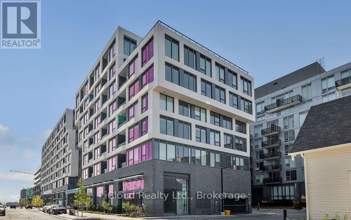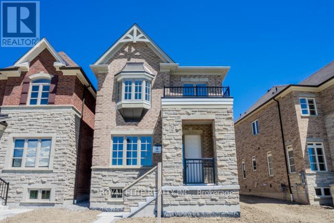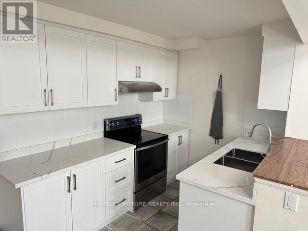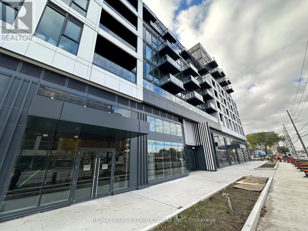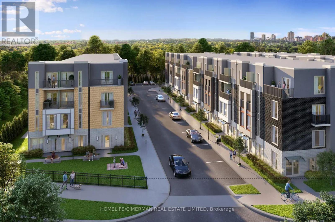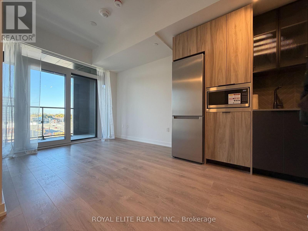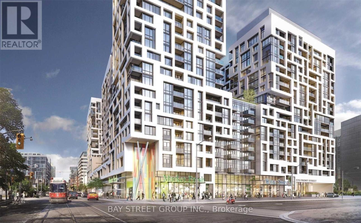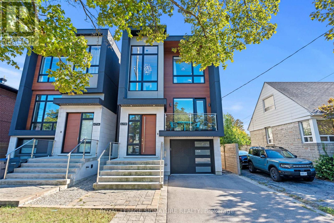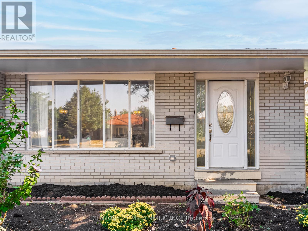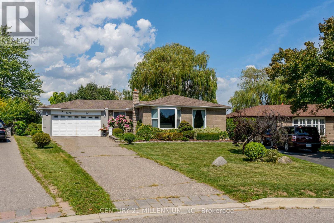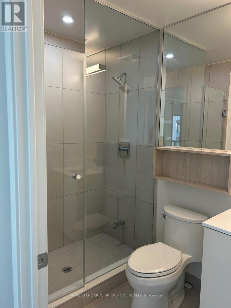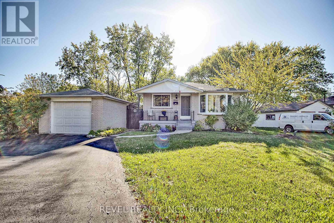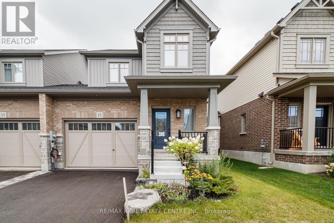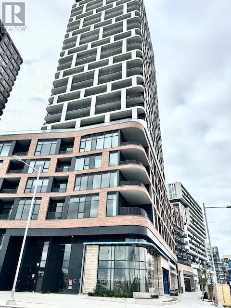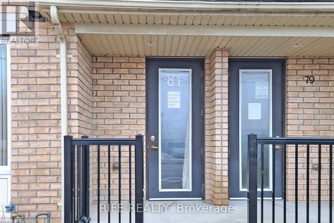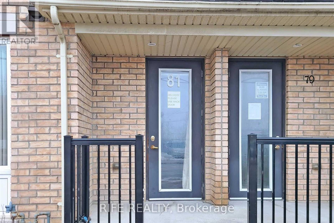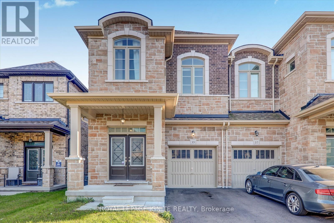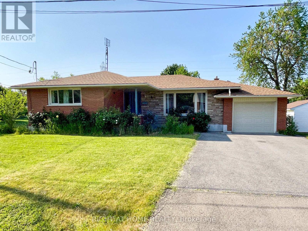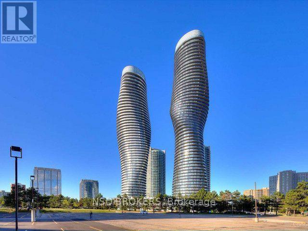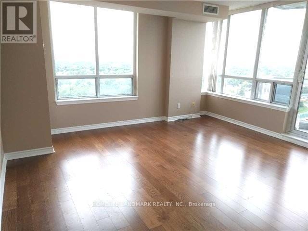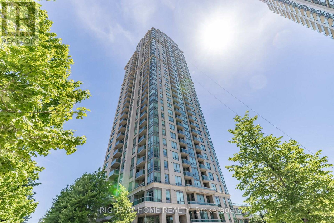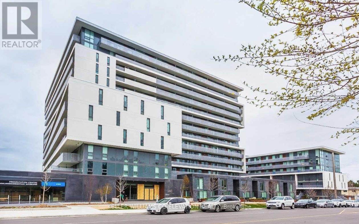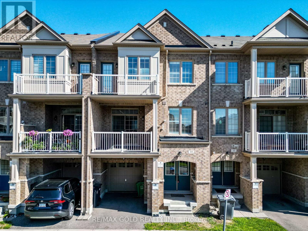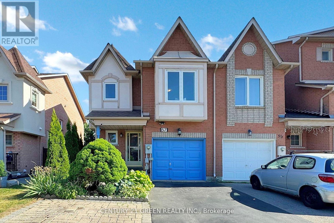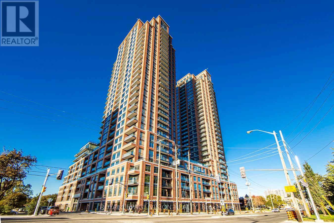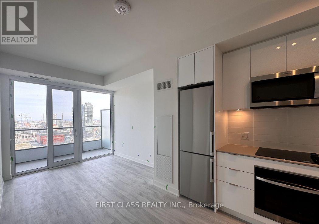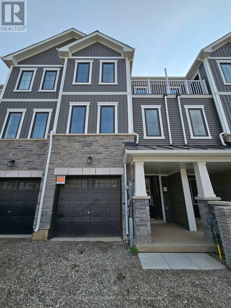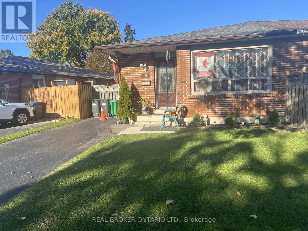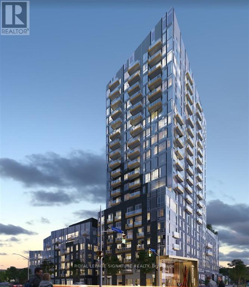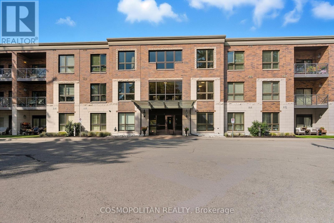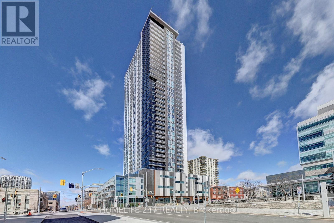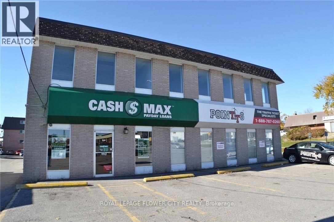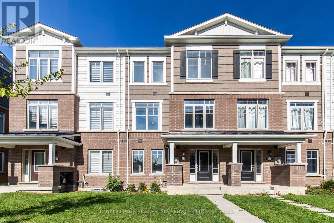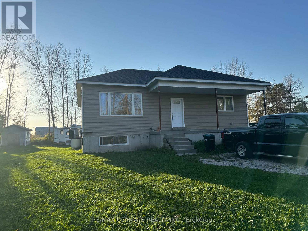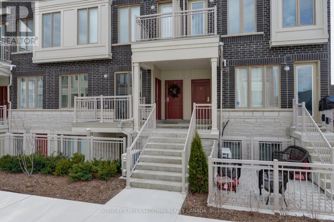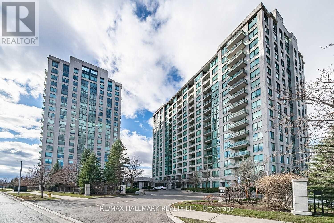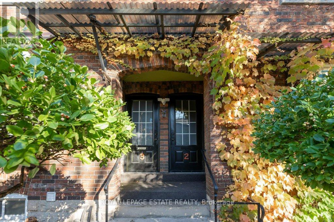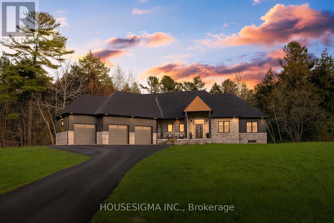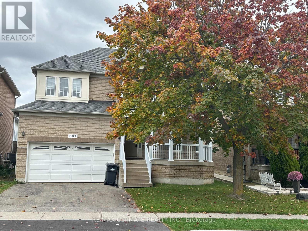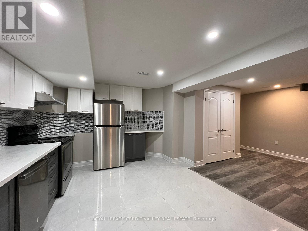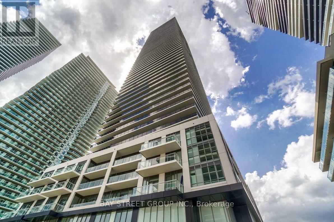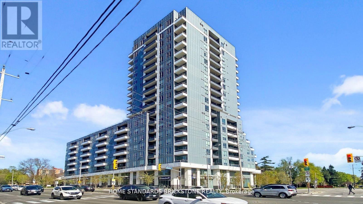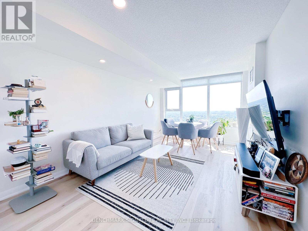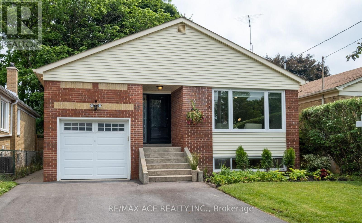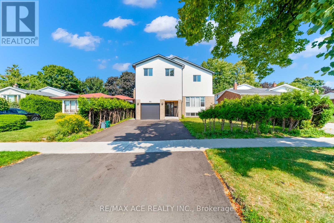Team Finora | Dan Kate and Jodie Finora | Niagara's Top Realtors | ReMax Niagara Realty Ltd.
Listings
87 Buick Boulevard
Brampton, Ontario
~ Wow Is The Only Word To Describe This Great! Wow This Is A Must See, An Absolute Show Stopper!!! A Beautiful 4 Bedroom Fully Detached North Facing All-Brick Home That Truly Has It All ((( Bonus North Facing Home )))! Offering An Impressive 2,371 Sqft As Per MPAC, This Gem Delivers Both Space And Functionality For The Modern Family! Gleaming Hardwood Floors Flow Throughout The Main Floor, Which Features A Separate Living Room And Family Room Ideal For Hosting Guests Or Enjoying Quiet Family Time! The Chefs Kitchen Is A True Centre piece, Boasting Quartz Countertops, A Breakfast Bar, And Ample Cabinetry Perfect For Meal Prep And Entertaining! The Second Floor Offers Four Spacious Bedrooms, Each With Generous Closet Space And Bright Natural Light! The Master Suite Includes A Private Ensuite, Making It A Comfortable Retreat After A Long Day! Updates Include A Newer Furnace (2018), AC (2018), Roof (2023), And Garage Door Providing Peace Of Mind For Years To Come! The Backyard Offers A Private And Peaceful Outdoor Space, Perfect For Summer BBQs And Family Gatherings! Located In A Family-Friendly Neighbourhood Close To Parks, Schools, Transit, And All Amenities, This Home Has Been Lovingly Maintained And Is Truly Move-In Ready! Don't Miss This Fantastic Opportunity To Own A Spacious And Elegant Home That Checks All The Boxes! No Pets! No Smokers! **Utilities 70% Extra** (id:61215)
446 - 2450 Old Bronte Road
Oakville, Ontario
Discover Builder Zancor At The Branch Condos - Modern Living At Its Finest! Welcome To This Freshly Painted Corner Suite, Offering 750 Sq. Ft. Of Contemporary Elegance. Featuring 2 Spacious Bedrooms And 2 Full Bathrooms, This Bright And Stylish Home Combines Comfort, Convenience, And Luxury In One Perfect Package. Enjoy The Open-Concept Layout, Private In-Suite Laundry, And An Extra-Large Balcony, Perfect For Morning Coffee Or Evening Relaxation. Includes One Underground Parking Space And Private Locker For Added Convenience. Experience Premium Condo Living With Zancor's Renowned Quality And Attention To Detail. The Thoughtful Design Provides Generous Bedroom Sizes And Two Bathrooms - Ideal For Both Residents And Guests. Located Close To Trafalgar Memorial Hospital, Sheridan College, Banks, Groceries, Restaurants, Shopping, Hiking Trails, And The Scenic Bronte Creek Provincial Park For A Peaceful Escape From City Life. Amenities Include A Landscaped Courtyard With BBQs, Alfresco Kitchen, Fully Equipped Gym, Yoga Room, Party Rooms, Indoor Pool, Rain Room, Sauna, Hot Tub, And 24/7 Concierge. Concierge, Exercise Room, Guest Suites, Indoor Pool, Party/Meeting Room Prop Feat: Ensuite Laundry, Golf, Grnbelt/Conserv, Hospital, Park, Pets Allowed With Restrictions, Private Entrance, Rec Centre, School. (id:61215)
602 - 2323 Confederation Parkway
Mississauga, Ontario
Enjoy Living In This Stylish 2+1 Bedroom, 1.5 Bathroom Condo In The Heart Of Mississauga. 2 Parking Spaces And 1 Locker. Very Bright & Spacious Suite With Ton Of Natural Light And Stunning Exposure Create A Welcoming Ambiance. Large, Functional Kitchen Space With Stainless Steel Appliances And Ample Storage/Cabinet/Pantry Space. High-End Laminate Flooring Throughout. Open Concept Living & Dining Room Leading To Large Balcony. Big Den Can Be Used As Office. Spacious Master Bedroom With A Walk-In Closet & 2 Pcs Ensuite. Enjoy Fantastic Amenities: Indoor Pool, Sauna, Gym, Party Room, And Games Room. Prime location, Steps From Hospitals, Schools, Parks, Shops, And Major Highways/Transit. Minutes To Square One. All Utilities Included. Just Move In And Enjoy. **EXTRAS** Fridge, Stove, Dishwasher, Washer & Dryer Are Shared In The Building - Pay Per Use. All Existing Light Fixtures, all Existing Window Coverings. Includes 1 Underground Parking+ 1 Exclusive Locker. Internet Included. (id:61215)
24 Sundew Lane
Richmond Hill, Ontario
Client RemarksWelcome to this beautifully maintained 4-bedroom home, designed for both comfort and convenience. Upstairs, you'll find two spacious en-suite bedrooms, perfect for added privacy and functionality.Nestled in a desirable neighborhood, this home offers easy access to nearby shopping centers, a scenic lake, and a vibrant community centermaking it an ideal choice for families and professionals alike. With its blend of modern amenities and a welcoming atmosphere, this property is truly a place to call home (id:61215)
96 Bevdale Road
Toronto, Ontario
This property is close to Yonge and Bathurst streets and North York Centre. It Has 2 Parking Spaces In The Carport, Washer-Dryer, Dishwasher. The Kitchen Is Renovated/Brand New. (id:61215)
318 - 1037 The Queensway
Toronto, Ontario
Discover an exceptional rental opportunity at Verge West, nestled at the intersection of Queensway and Islington, where convenience meets luxury. This never-lived-in-2 bedroom suite is immediately available and boasts high-end finishes with a modern, spacious layout. This stylish living space features 9-ft ceilings and a south-facing orientation that floods the unit with natural light. The modern kitchen is equipped with integrated appliances, quartz countertops, and a custom backsplash, making it a chef's dream. The large living area seamlesslyy flows to a sun-filled south-facing balcony, perfect for relaxation. The primary bedroom offers a 3-piece ensuite and floor-to-ceiling windows,while the spacious secondary bedroom includes a roomy wall-to-wall closet. Enjoy the ultinmate convenience of ensuite laundry and an additional full size-bathroom for added privacy. This unit incl. one underground parking space, along with a bright, contemporary color palette ideal for modern living. Available or immediate occupany, this rental provides superb access to transit, shopping, dining, and all the amenities of a vibrant urban lifestyle. Residents can take advantage of 24-hour concierge serviced, a gym, co-working lounge, party room, pet wash station, and a rooftop terrace complete with BBQs. Don't miss your chance to live in luxury at Verge West! (id:61215)
3 - 3069 Pharmacy Avenue
Toronto, Ontario
Welcome To The Luxury Brand-New Profile Huntingdale Modern Townhouse. Approx Finished 1084 Sq. Ft. Open Concept Combined With Living/Dining/Kitchen. Two Luxury Independent Bedrooms With 3 Pc Ensuites. Prime Bedroom With Study Area And W/O To Terrace. Few Minutes Drive To Seneca College, 1.5 Kilometer To Hwy 401 & 404, TTC Bus Stops Are At The Entrance. Close To Shopping And Dining Places, Starting With Bridlewood Mall And Fairview Mall. Schools, Libraries, Parks, And The L'Amoreaux Sports Complex. Making It An Ideal Choice For Those Seeking Space, Style, And Convenience All In One. (id:61215)
513 - 1037 The Queensway
Toronto, Ontario
Welcome to 1037 Queensway , Brand new 1 bedroom Condo for lease in Etobicoke. Mins to Gardiner Expressway , Hwy 427, Go Transit, Parks, Humber College, Sherway Gardens, Costco. (id:61215)
313w - 27 Bathurst Street
Toronto, Ontario
Available In The Highly Desired Minto Westside - Beautiful, Like New Two Bedroom Condo With Two Full Baths Plus Large Open Balcony! This Modern Open Concept Unit Faces The Trendy Stackt Market. Suite Offers Hardwood Floors Throughout, Built-In Appliances In The Kitchen. Amenities Include: 24 Hr Concierge, Rooftop Outdoor Pool And Lounge, Fitness Center, Games Room, Visitor Parking And Guest Suites. Location Is Incredible! Steps To The Financial & Entertainment Districts, Cn Tower, Rogers Center, Parks, Waterfront, Running Trail, Fine Restaurants, Nightclubs & Shopping! (id:61215)
425b Valermo Drive
Toronto, Ontario
Stunning contemporary luxury home showcasing top-of-the-line custom design and high-end finishes throughout. This residence features wide-plank hardwood floors, 12 ft ceilings, and an open-concept layout that seamlessly blends the kitchen, dining, and family room areas. The chefs kitchen is equipped with a custom design, luxury appliances, and an impressive 10 ft island, with a walkout to a spacious deck and private backyard, perfect for entertaining. Elegant skylights and a striking two-way gas fireplace add warmth and natural light to the main living areas. The primary suite offers a private balcony, custom walk-in closet with built-ins, and a spa-inspired ensuite bathroom. The lower level is finished with heated polished concrete floors, full walkout, and ample space for recreation or a home gym. Conveniently located near top-rated schools, parks, golf courses, shops, transit, the Lakeshore, and major highways, this home delivers both luxury and lifestyle. (id:61215)
986 Mcbride Avenue
Mississauga, Ontario
4 Bedroom, 2 car Garage, Fully Detached! Backing on to Mcbride Public School in a family neighborhood where you'll never want to leave. Mature trees amid this established community of Erindale! Stunning, unspoiled functional back split layout. Ample sunlight, open floor plan has a large eat in kitchen, flanked with a great combined living and dining with hardwood floors that walks out to patio and access door to garage. Few steps up to sleeping areas, 3 ample bedrooms and a large 4 piece full bathroom. Just a few steps down from the main level to the finished first basement with sprawling family room, fireplace, large windows, 4th bedroom and second full bathroom abutted by laundry. Unfinished lower basement awaiting your imagination! Large backyard with included storage shed. A community that holds its value both for investment and quality of life for your family's future. (id:61215)
20 Dunblaine Crescent
Brampton, Ontario
Looking for a neighbourhood you can live happily ever after in?! Welcome 20 Dunblaine Crescent into your life. This beautiful bungalow is situated at the top of a quiet court and backing onto a greenbelt with no homes behind! This lovely family home offers you a totally private backyard with almost 97 feet of space across the back of this pie shaped lot. Not to mention the rare double car garage and 200 amp service! The interior of the home features high end laminate throughout the main floor living spaces, an upgraded kitchen featuring quartz counters and large custom pantry with large pull out drawers and tons of storage options!! The basement is finished with a side door entrance, two large living areas, a cozy gas fireplace, 3 pc bathroom plus a massive walk in closet and pantry. The laundry/workshop room offers a laundry sink, window and lots of space for storage etc. Lots of room to create extra bedrooms and maybe a second kitchen if required- check out the floor plan to let your imagination run wild! The front of the home offers a low maintenance garden, large windows and a professionally finished patio at the front entrance. Located in a wonderful family oriented neighbourhood with schools,including two elementary schools right behind and all amenities conveniently accessible through the gate in the backyard! Grocery store, convenience store, bus stop and Earnscliffe Recreation Centre. Plus the GO Train station is just 7 minutes away! (id:61215)
362 - 121 Lower Sherbourne Street
Toronto, Ontario
Unbeatable Value! Discover the perfect blend of lifestyle and location at Time & Space Condos, a premier development located in the heart of downtown Toronto. This spacious 1 Bed+Den unit, effectively a junior 2-bedroom with an enclosed den, offers 575 sqft of spacious living space and a stunning 108 sqft East-facing balcony. The unit boasts a functional layout, East exposure, and a spacious balcony perfect for taking in the sights and sounds of the city. PRIME LOCATION on Front St E & Sherbourne puts you steps away from the Distillery District, TTC, St Lawrence Market. Enjoy an excess of amenities, including an infinity-edge pool, rooftop cabanas, outdoor BBQ area, games room, gym, yoga studio, party room, and more! Don't miss out on this fantastic opportunity to stay a piece of Toronto's vibrant downtown core. (id:61215)
8060 Beaverdams Road N
Niagara Falls, Ontario
Welcome to this lovely detached home, perfect for a growing family. Sitting on a large lot, this home offers plenty of space both inside and out.The main floor features hardwood floors throughout, an updated kitchen, and a bright, open layout that's great for family time or entertaining. The jacuzzi bathroom adds a touch of comfort and relaxation.Downstairs, you'll find a finished basement with a separate side entrance and two extra bedrooms-ideal for guests, teenagers, or a home office.Outside, enjoy your very own backyard retreat with an above-ground pool and a gazebo-perfect for summer fun. This home has everything your family needs-space, comfort, and a great yard to make lasting memories. (id:61215)
15 Shipley Avenue W
Collingwood, Ontario
Welcome to 15 Shipley Ave, Collingwood - A Modern Luxury Semi in the Summit Way Community Step into this brand-new, never-lived-in semi-detached home, located in the desirable Summit Way community of Collingwood. Offering 3 spacious bedrooms, 3 stylish bathrooms, and 1,449 sq. ft. of thoughtfully upgraded living space, this property strikes the perfect balance between elegance and everyday comfort. The open-concept design fills the home with natural light, creating a warm and inviting atmosphere. The modern kitchen is equipped with premium Samsung stainless steel appliances, including a 5-year extended warranty. The main floor also showcases tasteful pot lighting, sleek finishes, and a seamless flow through the living and dining areas - ideal for both entertaining and family life. Notable upgrades include: Custom window coverings throughout, Built-in humidifier for year-round comfort, Perfectly positioned in the heart of Collingwood, just minutes away from Blue Mountain Resort, where year-round activities include skiing, snowboarding, golfing, hiking, and cycling close to Collingwood's lively downtown, featuring boutique shops, restaurants, and cafés, schools, parks, and community amenities. (id:61215)
1017 - 56 Andre De Grasse Street
Markham, Ontario
Welcome to 1+1 Unit (518 Sq Ft) in the prestigious Gallery Tower. Nestled in the heart of Downtown Markham. 9 Ft Ceilings, Den can be used as second bedroom or office. This stunning North facing unit features expansive floor to ceiling windows, creating a bright and airy ambiance. Modern kitchen with B/I appliances, quartz countertop, Laminate floor throughout. Mins access to Hwy 7 & 407. Close to restaurants, LCBO, York University and Many retails options in the area. (id:61215)
81 Old Kennedy Road
Markham, Ontario
Great Location, Steps To Pacific Mall And Ttc. Sep Entrance Ground Fl W/ Bsmt Fully Built W/ Commercial Standard Of Fire Dr, Ground Floor Office/Retail Store With Two Washrooms. Separate Furnace/Ac For Multi Purpose Usage, High Ceiling 10' On Ground. Gross Rent. (id:61215)
81 Old Kennedy Road
Markham, Ontario
Rear Opportunity For Sep Entrance Ground Fl W/ Bsmt Fully Built. 1 Bedroom With 2 Washrooms For Rent! Ground Fl Can Be An Office Or Retail. Over 1000 Sq.Ft Living Space, Bright Living Room With High 10' Ceiling. Separate Furnace/Ac. Great Location! Steps To Pacific Mall And Ttc. (id:61215)
35 Peter Hogg Court
Whitby, Ontario
Spacious New 4 Bed Home W/Large Backyard On A Quiet Court In Sought-After Whitby Neighbourhood! Formal Living & Dining Rms, Family Rm, Modern Kitchen W/Centre Island, Steel Appliances, & Breakfast Area. Spacious Master W/ Fabulous Ensuite Bath! High-end Finishes Throughout. Friendly & Safe Neighbourhood. Convenient Location For Shopping & Dining, Short Distance To Public Transit, Minutes To Schools & Parks. Central To All Amenities, This Beautiful Home Is Move-In Ready For You To Enjoy...Don't Miss Out! (id:61215)
4 Valley Road
St. Catharines, Ontario
Available for Immediate Occupancy. Excellent opportunity to lease the MAIN FLOOR of this beautiful detached property in St. Catharines. Featuring 3 bedrooms, updated 4pc bath, an oversized living room, and a dining room overlooking the gorgeous, lush backyard, this is the perfect place to call home. Close to all amenities including Niagara Health Hospital, 4th Avenue, Groceries, Shopping, and QEW access. Separate Hydro Meters. Tenant pays 100% Hydro Utility, 60% Gas Utility, 60% Water Utility. In-suite laundry included! Requirements: Lease Application, Employment Letter, Full Credit Report, 2 Pay Stubs, Photo Identification, Personal References. (id:61215)
2907 - 60 Absolute Avenue
Mississauga, Ontario
Experience luxury living in the iconic Marilyn Monroe Towers, located in the heart ofMississauga. This unit features one of the best layouts in the building, offering 1200 sq. ft.of interior space plus a massive wrap around balcony. This Condo offers a Blend of Elegance &Convenience for The Residents. AAA Location With Future LRT at Your Door Steps, Square OneAcross The Road, Minutes to All Major Hyws (id:61215)
08 - 165 Tapscott Road
Toronto, Ontario
This Beautiful 2 BR And 2W Stacked Townhouse Is Now Available For lease. The Spacious Bedrooms Include Ample Closet Space and Large Windows. It Also Features An Open Concept Living And Dining Area With Modern Laminate Flooring Throughout. The Upgraded Kitchen Includes Stainless Steel Appliances, A Stylish Backsplash And A Sleek Cabinetry. Enjoy A private Terrace On The Top Level, Perfect For Relaxation And Outdoor Enjoyment. Conveniently Located Near Highway 401, Public Transit, Schools, Shopping And Medical Facilities. Close To Centennial College, U of T Scarborough Campus. Includes One Underground Parking Spot And A Bike Locker. Tenants Are Responsible For All Utilities and Hot Water Tank Rental Fee. (id:61215)
2310 - 3 Rean Drive
Toronto, Ontario
Welcome To The Spectacular Place Of Shelter In Luxurious New York Towers By Daniels, Spacious Corner Suite W/ Split 2 Bedroom 2 Full Bath Layout. Beautiful Unobstructed South Cn Tower View. Walk-In Closet, Large Balcony (155 Sqft). Close To All Amenities. Walk To Subway & Bayview Village Shopping Mall. Quick Access To 401. Prestigious Club. 24 Hrs Concierge. Move In Ready. (id:61215)
503 - 3504 Hurontario Street
Mississauga, Ontario
Rare find Unit with 200+ Sq Ft balcony. Great Size, Granite Counters, High Ceilings, Stainless Steel Appliances, Ensuite Laundry, Pool, Sauna, Game Room, Media Room, Party Room, Gym, Park, Luxury living in the Heart of Mississauga close to Square One. Best Unit on Market today. Landlord is looking for Single Professional or Couple. Utilities included. 1 Year lease. No Subletting Allowed. (id:61215)
818 - 160 Flemington Road
Toronto, Ontario
Welcome to The Yorkdale, where convenience meets contemporary living in one of Uptown Toronto's most connected neighbourhoods. This bright and airy suite offers south-west exposure, filling the home with natural light throughout the day. Enjoy the added convenience of 1 parking space and 1 locker.Ideally located next to the subway, you're just 10 minutes to York University, 15 minutes to the University of Toronto, and 20 minutes to Toronto Metropolitan University. Step outside and access Yorkdale Mall within moments, with all the shopping, dining, and entertainment you could need.With stylish modern finishes, an open layout, and unbeatable transit access, this is urban living at its finest. (id:61215)
35 Labrish Road
Brampton, Ontario
~ Wow Is Da Only Word To Describe Dis Great! "Wow! A Must-See Showstopper In Northwest! Priced Perfectly, This Home Is A True Showstopper! Step Into A Beautifully Designed 3-Bedroom Unit That Exudes Elegance And Functionality. The Chef's Kitchen, Adorned With Designer Choices, Offers Ample Storage Space And Features Stainless Steel Appliances, Making It A Culinary Haven. An Open Concept Living And Dining Area Creates A Modern And Welcoming Atmosphere, Complete With An Electric Fireplace That Adds Warmth And Charm. With 9-Foot Ceilings On The Main Floor, The Sense Of Space And Grandeur Is Undeniable. The Master Bedroom Is A Spacious Retreat With Two Closets And A Luxurious 4-Piece Ensuite Bathroom, Ensuring Comfort And Convenience! Two Additional Generously Sized Bedrooms Offer Versatile Space For Your Needs With Direct Garage Access, This Home Offers Ultimate Convenience! While The Hardwood Staircase On All Levels Adds A Timeless Elegance. The List Of Features Goes On, And This Home Must Be Seen To Be Fully Appreciated! Don't Miss The Chance To Make This Your Own - Schedule A Viewing Before It's Too Late! (id:61215)
57 Kelso Crescent
Vaughan, Ontario
Welcome Home To Your Delightful & Bright 3 + 1 Bedroom, 2.5 Bath Freehold End Unit Townhome. Nestled In A Kid-Friendly Neighbourhood In The Heart Of Maple. This Property Is Ideal For Families Seeking Space, Security And Comfort. As You Step Inside, You'll Be Greeted By Open Concept Living! Perfect For Family Gatherings And Entertaining. Featuring Convenient Garage Entry Into Home, Ample Counter Space, Moveable Kitchen Island And Walk Out To Your Newer Deck, Great For Summer BBQs! Fully Fenced Backyard Offers Privacy While You Relax On Your Deck Or Work On Your Garden, Complete With Storage Shed. The Spacious Primary Bedroom Boasts An Ensuite Bathroom While The Additional Bedrooms Are Excellent For Kids, Guests, Or Even A Home Office. Basement Is Finished With A Rec Room And Additional Bedroom(s) If You Need To Spread Out! Location Is Everything! Close To Top-Rated Schools, Grocery, Banks, Hospital, Transit, HWY, Parks And Everything You Need! Adrenaline Rush Anyone? You're In Luck, Canada's Wonderland Only Minutes Away. Scared Of Heights? I Got You! Hit Vaughan Mills With Your Bestie Visa For The Rush Of Super Deals And Fun Shopping. Don't Miss This Fantastic Opportunity To Call This One Your Very Own. (id:61215)
222 - 3270 Sheppard Avenue E
Toronto, Ontario
Welcome to this stunning and spacious 3-bedroom + den, 2-bathroom condo offering 1,308 sq. ft. of bright, modern living space in one of Scarborough's most convenient locations. This beautifully designed unit features an open-concept layout with a generous living and dining area, perfect for entertaining or relaxing. The modern kitchen is equipped with quality finishes and stainless steel appliances. The primary bedroom includes an ensuite bath with two vanities and a spacious walk in closet! While two additional bedrooms provide plenty of room for family or guests. A versatiles den can be used as a 4th bedroom, home office, or study, making this layout ideal for families or professionals working from home. Enjoy two full bathrooms, a private balcony with city views, and the convenience of an in suite laundry. This condo includes 1 parking spot and 1 locker for extra storage. Located at 3270 Sheppard Ave East, you're just steps away from shopping, restaurants, schools, and parks with easy access to Hwy 401 and Hwy 404! (id:61215)
1803 E - 70 Princess Street
Toronto, Ontario
Welcome To Time & Space By Pemberton! Beautiful, Spacious & Functional 1Bed + Den + 2 Bath W/ Balcony! East Exposure with City and Water View. PARKING AND LOCKER Included. Prime Location On Front St E & Sherbourne - Steps To Distillery District, TTC, St Lawrence Mkt & Waterfront! Excess Of Amenities Including Infinity-edge Pool, Rooftop Cabanas, Outdoor Bbq Area, Games Room, Gym, Yoga Studio, Party Room And More! (id:61215)
81 Holder Drive
Brantford, Ontario
Two year New Townhome in a Empire South Community! Hardwood Floors in Living/Dining Rooms, Open Concept Layout, Modern Kitchen w/ Stainless Steel Appliances, Backsplash & Walk-out to Deck. Main Floor Den perfect for Home Office. Primary Bedroom w/ 3 Pc Ensuite, Walk-in Closet & Walk-out to Balcony. Spacious 2nd & 3rd Bedroom. 2 Car Parking & inside Garage Entry, Hardwood Stairs, Walk-out to Yard from Lower Level. Home has been Freshly Painted - Ready to Move-in (id:61215)
138 Archdekin Drive
Brampton, Ontario
All Inclusive! Bright & Spacious 1-Bedroom Basement Apartment. Welcome to this well maintained 1-bedroom basement apartment featuring a private separate entrance and open-concept living, dining, and kitchen area. Enjoy a large, comfortable bedroom, a modern kitchen with ample storage, and access to shared laundry facilities. Freshly painted, suitable for 1 person tenancy.This unit is all-inclusive - utilities, heat, hydro, water & high-speed internet are all covered! Perfect for A+++ tenants looking for a clean, quiet, and convenient place to call home. (id:61215)
933 - 3270 Sheppard Avenue E
Toronto, Ontario
Brand new never lived in suite available! Beautiful split 2 bedroom + den floor plan. Perfect for a couple or family. The suite features 10.5ft high ceilings, full size stainless steel appliances, a double vanity in the primary bedroom and walk-in closet. Parking/locker/Internet included. Minutes to Fairview Mall, Agincourt GO, Don Mills Subway Station, and major highways (401, 404, DVP). (id:61215)
204 - 2799 St. Paul Avenue
Niagara Falls, Ontario
No stairs. No maintenance. No hassle.Built by Pinewood Homes in 2008, this oversized 2-bedroom, 2-bathroom condo offers 1,185 sq. ft. - the largest floor plan on the second floor at Stamford Village Condominiums. Ideally located right beside the elevator, it's perfect for accessible, one-level living with wide hallways, low switches, and carpet-free floors.Extensively updated with luxury vinyl flooring (2024), fresh paint (2024), power blinds (2024), Hisense fridge (2024), LG washer/dryer (2022), and hot water tank (2023).Unlike most suites, this one trades a balcony for a larger, brighter great room with open-concept flexibility and peaceful north-facing views overlooking mature trees - not the parking lot.The condo fee includes water, parking, and building maintenance, with only one simple hydro bill each month - and no hot water tank rental to worry about. Residents also enjoy a private lounge, party room, and games room.Effortless living in Niagara's north end - where comfort and convenience meet peace of mind. (id:61215)
3102 - 60 Frederick Street
Kitchener, Ontario
Note: This condo includes one underground parking space, a rare and valuable asset in the downtown core. Welcome to this beautiful 2-bedroom, 2-bathroom corner unit at DTK Condos. This bright, modern suite boasts floor-to-ceiling windows, beautiful countertops, tiled bathrooms, and a sleek kitchen with stainless steel appliances. Thoughtful upgrades include custom window coverings. Smart home technology offers convenient control of the front door lock and thermostat. Popular location with a strong rental interest. Building amenities feature a 24/7 concierge, fully equipped fitness center, yoga studio, rooftop terrace with BBQs and visitor parking. With a great Walk Score, you're just steps from the LTR and minutes to the University of Waterloo, Wilfrid Laurier University, Conestoga College, hospitals, parks, shopping, dining, and more. Experience elevated urban living and schedule your private tour today. (id:61215)
13 Canoe Lane
Hamilton, Ontario
Beautiful, spacious and thoughtfully designed! Welcome to this rarely offered 4 bedroom, 3.5 bathroom townhome featuring a 2 car garage and 2 additional driveway spaces! Freshly painted throughout with brand new carpet. The ground floor offers a spacious private bedroom with a 4 piece ensuite. Ideal for guests, an older child or an in-law suite. The main floor boasts the open concept kitchen with stainless steel appliances, subway tile backsplash and a large island. Just off the kitchen / dining room is the oversized balcony. Perfect for bbqing and enjoying those warm summer evenings. The bright, spacious living room flows seamlessly from the kitchen, making family gatherings effortless. Upstairs the primary retreat boasts a walk-in closet and 3 piece ensuite with a large vanity and stand up shower. Two additional bedrooms and a full bathroom complete this floor. The unfinished basement provides a blank canvas with endless potential for additional living space. Situated in a family-friendly neighbourhood with a playground and plenty of visitor parking, this home offers easy access to the Red Hill Valley Parkway, public transit, schools, shopping, and more. A must-see!! (id:61215)
4122 Dalrymple Drive
Ramara, Ontario
Opportunity Awaits Near Lake Dalrymple! Welcome to 4122 Dalrymple Drive - a 3-bedroom bungalow currently under construction and being sold as-is with open permits and requiring a well, offering a fantastic opportunity to finish and customize your dream home or cottage. Located in a quiet lakeside community just steps from Lake Dalrymple, this property is ideal for those seeking a renovation project or investment potential. The layout is designed for open-concept living with space for a bright kitchen, comfortable living area, and three well-sized bedrooms. Set on a large, private lot surrounded by mature trees, the property offers plenty of room for parking, outdoor entertaining, or future expansion, ample room for gardening, or a garage addition. Enjoy the natural beauty and recreational lifestyle of Lake Dalrymple - known for great fishing, boating, snowmobiling and year-round outdoor fun - all within 20 minutes of Orillia, Beaverton and close to amenities. Bring your tools and vision - this property is ready for your finishing touches! (id:61215)
10-4 - 90 Eastwood Park Gardens
Toronto, Ontario
Modern luxury urban condo townhome at Minto Longbranch. Great alternative to living in a condo building with no waiting for elevators. Bright and quiet unit with a private entrance, terrace, and 1 underground parking space. Easy access to TTC Streetcar, GO Transit, major highways, and close to the lake. Must see! (id:61215)
1401 - 100 Promenade Circle
Vaughan, Ontario
Beautiful, Bright And Spacious Apartment In Highly Sought-After Thornhill. Rare Split Plan! *1360 Sq Ft Of An Open Concept Living Space + 95 Sq Ft Balcony, Airy Principle Rooms; Ample Den Can Be Used As Third Bedroom. Lovely Kitchen W/Appliances, Great Counter Space & Storage. Huge Master Bedroom W/ Walk-In Closet & Ensuite Bath. Smooth, High Ceilings Throughout. Enjoy Open Views! 1Parking, 1 Locker Included. Well-Maintained Building. Fabulous Amenities, Transit, & Highways Are Steps Away. Ready To Move In. (id:61215)
71 Rainsford Road
Toronto, Ontario
Charming, lush, well maintained, prime beach triangle, detached brick MULTIPLEX! 5 self contained units, 2 parking spaces and a separate artists studio with cathedral ceiling & 2pc. Gorgeous main floor owner's apt., approx.1400 sq ft: 2 bed, 2 bath, lg kitchen with private w/d, lg family room (or office), atrium with built in seating & sliding glass doors to private interlocked patio, cozy den with built in chaise longue, 2 mini split ductless AC/heat/dehumidify units, pocket doors & hardwood t/o. This apt. has 2 separate entrances! 1 on Rainsford Rd., 1 on Columbine Ave. 1-two bed apt., 2-one bed apts, 1 bachelor apt. Extremely well designed & well thought out, a very creative artist's property. Beautiful outdoor spaces, privacy hedging, bay windows, amazing storage spaces, multiple built ins, landscaping, wrought iron fencing. 2 types of heating (Generac generator). One of a kind and must be seen to be believed, over 3600 sq ft. Please view the floor plans. If you have dreamed of a warm, spacious, pretty, bright, detached brick Beach home with income, this is it. (id:61215)
1963 Workman Road
Cobourg, Ontario
Welcome to this stunning custom-built bungalow, perfectly situated on a sprawling lot just under 2 acres. The striking stonework of the exterior sets a refined tone for this elegant home, showcasing its timeless design and exceptional craftsmanship.Inside, the oversized 3-car garage offers ample space for vehicles and storage, seamlessly complementing the homes thoughtful layout. The main living area is a true showstopper, with soaring 13-foot ceilings, a built-in electric fireplace, and a walkout to the deck and spacious backyardperfect for both relaxing and entertaining.Throughout the rest of the home, 9-foot ceilings maintain a sense of openness and elegance. The chefs kitchen is designed for both beauty and functionality, featuring quartz countertops, premium built-in appliances, and a layout ideal for hosting or everyday living.The primary suite is a luxurious retreat, complete with its own walkout to the deck, offering serene views and a seamless connection to the outdoors. The spa-inspired ensuite features his-and-her sinks and exquisite finishes, adding a touch of indulgence to your daily routine.Enjoy your own privacy, land, and piece of paradise, all while staying just minutes away from major shopping areas and Highway 401. Set on a peaceful, expansive lot, this home offers a perfect blend of tranquility and convenience. Schedule your private tour today to experience this exceptional property for yourself! (id:61215)
367 Van Kirk Drive
Brampton, Ontario
Elegant All-Brick Detached in Northwest Sandalwood Parkway. Welcome to this spacious, beautifully-appointed detached home in the heart of Brampton's desirable Northwest Sandalwood Parkway neighborhood. With an all-brick facade and a generous lot, this residence offers both comfort and curb appeal. Four large bedrooms and approx. 2,200-2,300 sq ft of finished living space (estimate) on two levels. Main-floor living features an open concept layout: combined living/dining room, hardwood floors, large windows, and a cozy gas fireplace. Eat-in kitchen with upgraded cabinetry, abundant counter space and a walk-out to a fully-fenced yard - perfect for indoor/outdoor family living and entertaining. Convenient main-floor laundry room. Upper level offers spacious bedrooms including a luxurious master suite with walk-in closet, separate shower and soaker tub for a true retreat. Private exterior features include a large driveway, 2-car garage, and a generously sized rear yard - ideal for children, pets or summer gatherings. (id:61215)
62 Eagleridge Drive E
Brampton, Ontario
Modern 2 Bedroom Legal Basement Apartment For Lease. Newly built Basement With Practical Layout Perfect For A Small Family In The Springdale Area Of Brampton. Large Kitchen With Stainless Steel Appliances, Great Sized Bedrooms. (id:61215)
3107 - 70 Annie Craig Drive
Toronto, Ontario
Amazing 1Bd+Den W/2 Full Bathrms; Den W/ Slide Door Can Be Used As 2nd Bdrm; South West Exposure Enjoy Lake/City View; Modern Kitchen W/ S/S Appliances, Centre Island, 24H Concierge & Security, Party Room With Kitchenette And Bar, Outdoor Pool, Exercise Room, Guest Suites, Board Room, Bbq Area, Walk Distance To Shops, Restaurants Transit, Lake, Parks, Minutes To Downtown Toronto. (id:61215)
2005 - 3121 Sheppard Avenue E
Toronto, Ontario
Experience Luxury Living at Wish Condos in this Spacious 3 plus den suite, 1166 sq.fts plus over 150 sq, fts large balcony, perched on the 20th floor. Enjoy breathtaking skyline views and natural light from the multiple full-length windows and balcony. The modern open-concept layout features sleek finishes, stainless steel appliances, and a sylish pantry room. Perfect for entertaining with a bright dinning area and sunlight outdoor terrace complete with BBQ access. Conveniently located within minutes of Fairview Mall, Major highway ( 401, 404, DVP0 and Don Mills Subway Station. Includes one underground parking space. (id:61215)
3007 - 190 Borough Drive
Toronto, Ontario
Bright 1 Bedroom + Large Den Condo in Prime Location!Beautifully renovated unit with over $100K in premium upgrades. Spacious layout featuring 1 Bedroom + Den with door (can be used as 2nd bedroom or office). Open-concept living/dining, modern kitchen with granite counters, stainless steel appliances & custom finishes.Luxury details include pot lights with dimmers, under-cabinet lighting, Sakura range hood, and spa-like bathroom with rain shower & electronic mirror. Private balcony with unobstructed south views of greenery, CN Tower & Lake Ontario.Prime Location: Steps to Scarborough Town Centre, TTC, dining, parks & library. Minutes to Hwy 401, 404 & DVP.Move-in ready - don't miss this stunning lease opportunity! (id:61215)
Main - 47 Montvale Drive
Toronto, Ontario
Welcome to this beautifully maintained solid brick bungalow in the heart of Cliffcrest Village, one of Toronto's most sought-after family neighborhoods. This bright and spacious 3bedroom home features large windows, a fully renovated kitchen and bathroom with modern finishes, and a primary bedroom with walkout to a private deck. Enjoy a tranquil backyard with no rear neighbors, perfect for relaxing or entertaining. Property Highlights: 3 spacious bedrooms, 2 bathrooms, Modern kitchen with fridge & stove, Washer & dryer shared, 1 parking spaces, Main floor tenants pay 50% of utilities. Location: Steps to top-rated schools, parks, and shopping. Close to Bluffers Park, TTC, and GO Transit for an easy commute downtown. Peaceful, safe neighborhood with all amenities nearby. A++ client please. (id:61215)
96 Invergordon Avenue
Toronto, Ontario
Welcome to 96 Invergordon, a spacious 2-storey detached home in the highly sought-after Agincourt area. This home offers 6+2 bedrooms and 4 bathrooms, perfect for families or anyone looking for extra space. The main floor has 2 bedrooms and a full bathroom, while the second floor features 4 large bedrooms and 2 full bathrooms. Enjoy a bright, open living room, an updated kitchen with modern appliances, and a dining area that opens to a private, fully fenced backyard perfect for entertaining. The finished basement has a separate entrance, providing extra living space. Conveniently located near parks, schools, shopping, and public transit. Recent updates include a new roof and 100 Amp panel. A must-see home in a desirable neighborhood! (id:61215)

