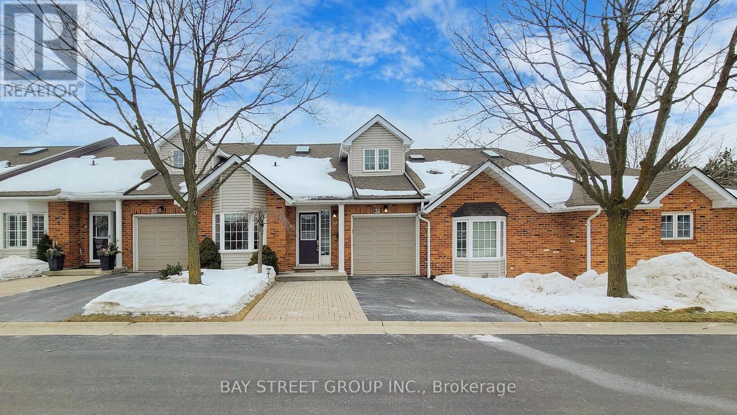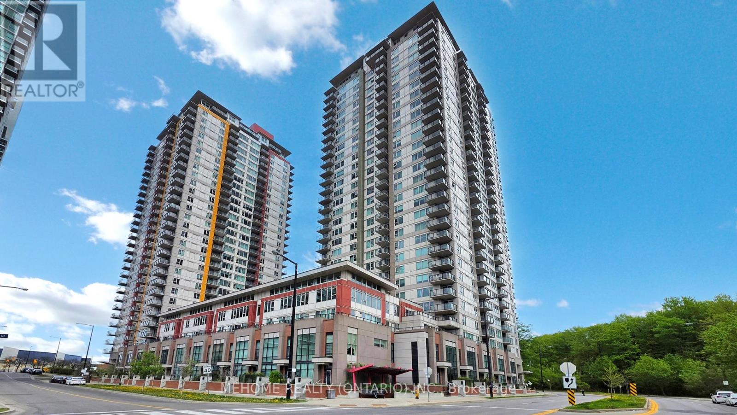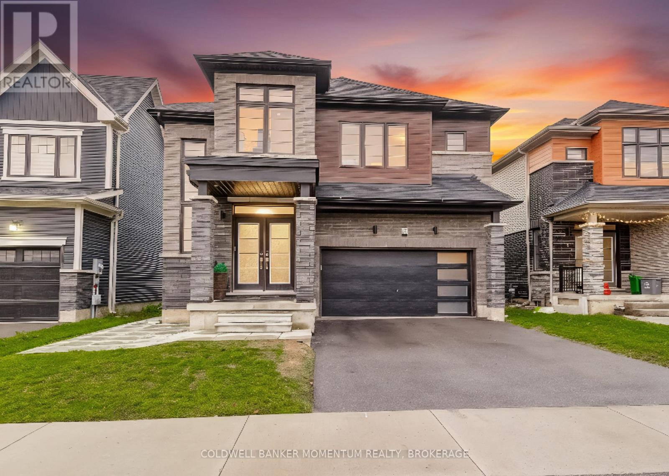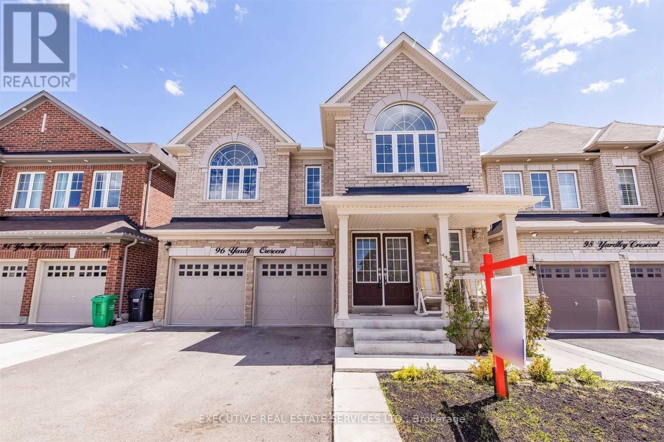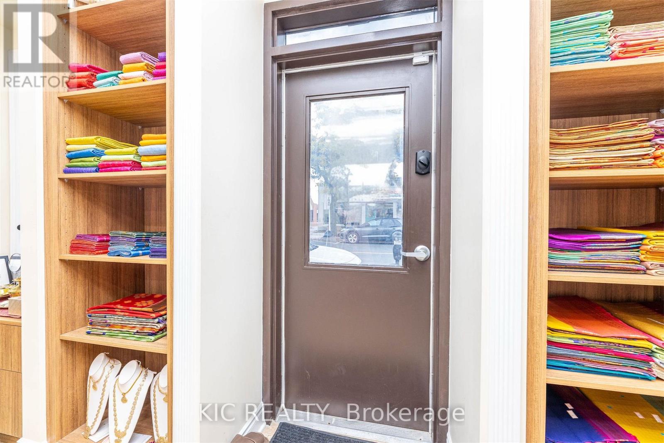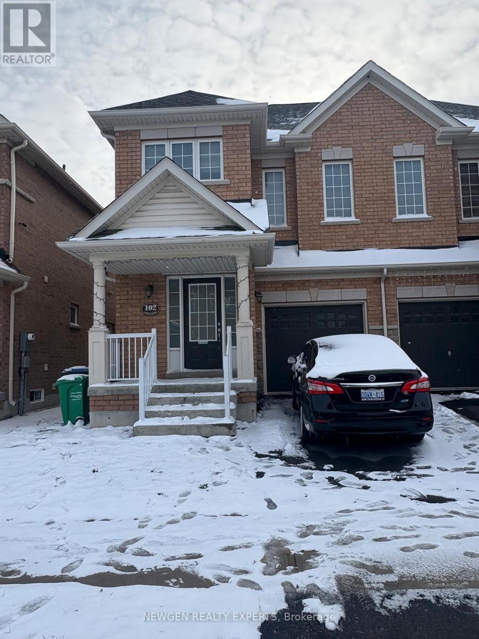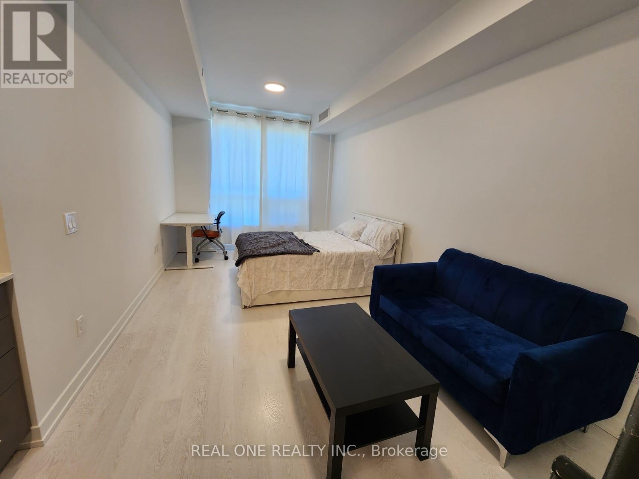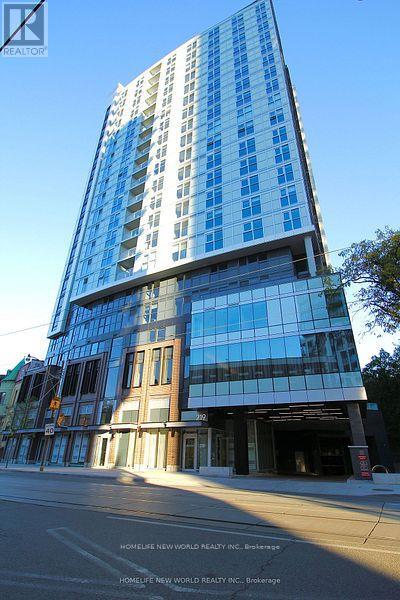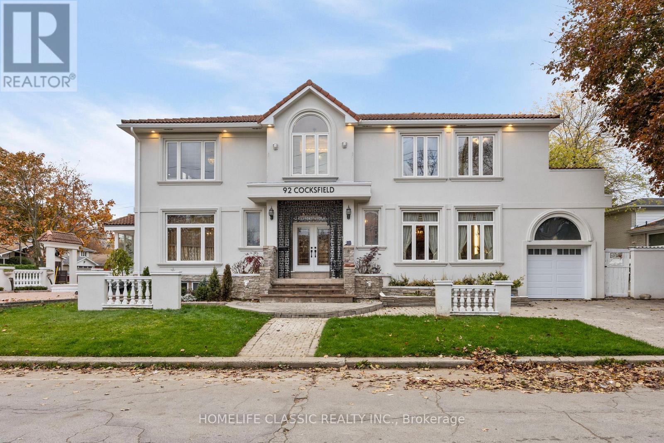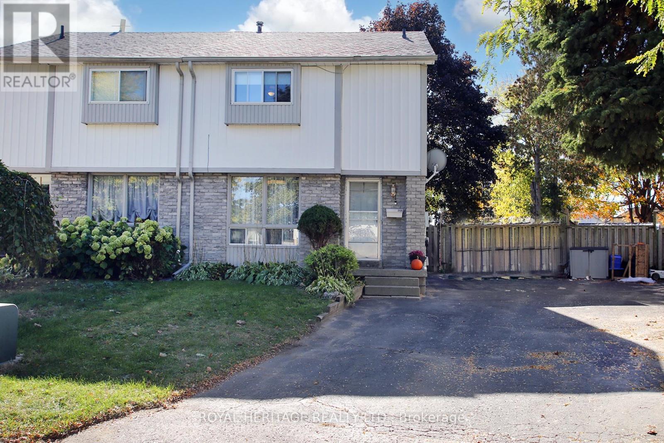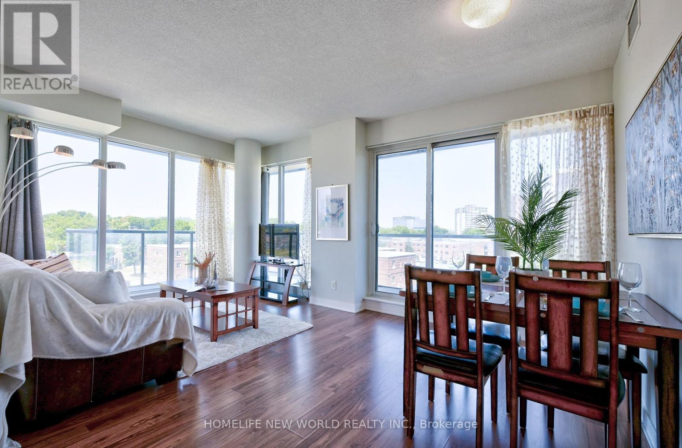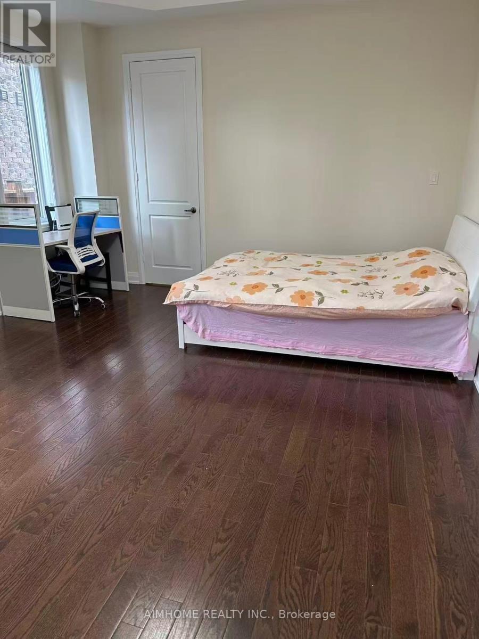Team Finora | Dan Kate and Jodie Finora | Niagara's Top Realtors | ReMax Niagara Realty Ltd.
Listings
34 - 810 Golf Links Road
Hamilton, Ontario
Welcome to 810 Golf Links Rd, Unit 34 A Spacious Townhome in Prime Ancaster Location!Located in a safe and highly convenient neighborhood, this 2+1 bedroom, 3-bathroom Bungaloft offers comfort, space, and unbeatable convenience. The bright open-concept living and dining area extends into a huge sunroom, perfect for year-round enjoyment. The separate enclosed kitchen is ideal for those who love to cook, keeping cooking aromas contained while offering a functional and private space. The primary bedroom features an ensuite and large closet, while the versatile +1 room can serve as a home office or guest space. The unfinished basement provides ample storage or the potential to customize additional living space. A private backyard offers a quiet retreat, and the separate garage layout ensures a distinct and spacious living area. Situated right across from Costco, Cineplex, Jacks restaurant, and more, and within walking distance to Meadowlands Shopping Centre, this home is also just minutes from top-rated schools, McMaster University, HWY 403 & LINC, and surrounded by parks and trails. Offering both spacious living and ultimate convenience, this home is a rare find, book your private viewing today! (Newly renovated master ensuite bathroom! New stove and dishwasher!) (id:61215)
2202 - 190 Borough Drive
Toronto, Ontario
Remarkable 2 + 1 Condo Property That Offers Combination Of Style And Functionality. Corner Residence At Centro Towers. Spacious 1060 + 61 Sq Ft Balcony, Sun Filled Unit With Large Windows, Open Concept Connects Living, Dinning and Kitchen Area. Updated Kitchen Appliances, 2 Spacious Bedrooms, Den Can Be Use As Bedroom Or Home Office. Excellent Amenities Inc Indoor Pool, Sauna, Party Room. Steps To Scar Town Centre, TTC Subways, Close To U of T, Centennial College & Hwy 401 And More. (id:61215)
516 Barker Parkway
Thorold, Ontario
Welcome to Your Dream Home! Discover modern luxury and comfort in this stunning 5-bedroom, 4-bath detached home, nestled in a serene, newly developed neighborhood. Just 4 years old, this residence offers contemporary design, high-end finishes, and thoughtful functionality throughout.With over 3,500 sq. ft. of finished living space, you'll love the bright, open-concept layout featuring 9-ft ceilings on the main floor and a stylish custom white stone feature wall with an electric fireplace. The modern kitchen is a chef's delight, showcasing stainless steel appliances, a high-powered range hood, quartz countertops and backsplash, a walk-in pantry, and a mudroom with direct access to the garage. All main-floor lighting fixtures have been upgraded to sleek, modern LED designs, enhancing the home's sophisticated feel.Upstairs, find 5 spacious bedrooms, 4 elegant bathrooms, and a dedicated laundry area for added convenience.The finished basement features a separate side entrance, an open-concept living area, modern kitchen with laundry, 3 large bedrooms, and a full bath-offering excellent potential for an in-law suite, rental unit, or short-term stay opportunity.Enjoy the 2-car garage, complete with two 240V outlets ready for EV charging. Step outside to a large backyard deck and storage shed, perfect for relaxation and outdoor gatherings.This home truly blends luxury, comfort, and practicality-don't miss your chance to make it yours! (id:61215)
96 Yardley Crescent
Brampton, Ontario
Exceptionally Beautiful LEGAL BASEMENT unit featuring 2 Bedrooms, a Kitchen and a Washroom, Located near Mississauga Rd & Bovaird Dr (Bovaird Dr & Elbern Markell Dr) in Brampton. 1 Car Parking is Included. Large Living Area, 2 Decent Size Bedrooms, 1x4Pc Washroom & Kitchen. Laundry is Located in the Basement. Located Close to Highly Rated Schools, Go Station, Public Transit / Bus Stop, Shopping, Parks and all other amenities nearby. (id:61215)
128-130 Brock Street N
Whitby, Ontario
Prime Commercial MAIN LEVEL UNIT for Lease - Brock Street North, Whitby This beautifully renovated commercial space has undergone a $120,000 transformation and is move-in ready for your business. Located on a high-traffic main road with excellent visibility and display opportunities, this building has 2 units (main/upper) each with separate utilities. Key Features: Stunning Renovations; including modern finishes and fixtures Built-In Shelving & Display Areas: Ideal for retail, showroom, gallery, specialty shop health and beauty or client-facing services Welcoming Reception Area: Built-in front desk providing a professional first impression Private Office: Separate enclosed office at the back for privacy or management use Accessibility: Handicap-accessible doors and washroom for client convenience Upgraded Interiors: Stone-tiled floors and new windows offering natural light and an upscale feel High Exposure: Located on a busy main road with excellent signage and display potential This turn-key space is perfect for retail, service, or professional use looking to capitalize on location, visibility, and quality finishes. Don't miss this rare opportunity in a sought-after Whitby commercial corridor! (id:61215)
Basement - 102 Lanark Circle E
Brampton, Ontario
Available for Immediate Occupancy! Beautifully finished lower level with a private entrance and in-suite laundry. Comes with 2 bedrooms and an open-concept living room and kitchen, including a fridge, stove, washer, and dryer. Located steps from the Mount Pleasant GO station and Brampton Transit. The tenant pays 30 % of utilities (id:61215)
509 - 415 Main Street W
Hamilton, Ontario
Furnished****Student Welcome!** Both Long term or Short term will be considered! ***Free high speed Internet included in the rent!! Furnished with double bed, couch, desk,chair,coffee table and night stand! 1 Year NewStudio Unit at WestGate Condo! Insuite washer and dryer! Laminate flooring throughout. Kitchen with stone counter and ss appliances. Perfect size for single working professional or student. 10 mins direct bus to McMaster University from your door steps.walkable to four neighbourhood parks: Victoria Park, Hill Street Park, Jackson Playground and Cathedral Park. Grand Two-Storey Lobby, Virtual Concierge, Mailroom, Parcel Pickup, Dog-Washing Station, Community Garden, Rooftop Terrace with Study Rooms, Private Dining Areas, Barbecues, Shaded Seating, Yoga Space and a Party Room.Available immediately. (id:61215)
1807 - 219 Dundas Street E
Toronto, Ontario
Three Bedroom Corner Unit At In.De Condo Developed By Menkes. Functional Layout W/3 Large Br Size. Master Room W/Ensuite Bath & Closet. Model Design Kitchen W/Luxury Brand Of Appliances.Walking Distance To Ryerson And Ut. Short Walk To The Financial District, Toronto Innovation District, Local Government Tech & Entrep. Parking spot is available for extra. (id:61215)
92 Cocksfield Avenue
Toronto, Ontario
Welcome to this spacious and beautifully designed home, offering approx. over 4,000 sq. ft. of living space (plus basement) - perfect for family life, entertaining, and creating lasting memories. From the moment you step inside the grand double-storey foyer, the solid oak staircase and bright, sun-filled rooms make you feel right at home. The renovated kitchen is built for busy families and home chefs alike, featuring two double sinks, two ovens, a gas cooktop, and double glass doors leading to a convenient enclosed garbage room. Gather everyone in the large dining room, perfect for holiday dinners and celebrations. Enjoy two sunrooms and two outdoor patios-wonderful spaces for morning coffee, playtime, or relaxing together. Upstairs, the primary bedroom includes French doors to an adjoining room-great for a nursery, office, or quiet reading space-plus a Juliet balcony, his-and-hers closets, and a lovely 4-piece ensuite. Bedrooms 4 and 5 share a Jack-and-Jill bathroom, and Bedroom 4 also opens to a balcony overlooking one of the patios. With plenty of space for everyone, this home is truly designed for comfort, connection, and family living. (id:61215)
205 Northminster Court
Oshawa, Ontario
Discover the Charm of this North Oshawa's much desired Centennial Neighborhood. This 3+1 Bedroom 2 Storey Semi Detached Home is on a much desired Court Location, with a Large Pie Shaped Lot Backing onto Russett Park. The Main Flr Living Rm with Fireplace and a Sliding Glass Walk-Out to a Newer Wood Deck. Upstairs You'll Find Three Bedrooms and a 4pc Bathroom. Partly Finished Basement Offering a Potential Recreation Room and a 4th Bedroom. Conveniently located near Sunset Heights School, Durham College, Ontario Tech University, Parks, Shopping, and Transit, Recent Updates include New Furnace/CAC in May of 2024,and New Appliances in 2025 and Updated Breaker Panel. (id:61215)
505 - 260 Sackville Street
Toronto, Ontario
Very Bright Corner 2 Bdrms, 2 Full Bath Unit In Heart Of Down Town Toronto, Face North East view, face to the Park. Walking Distance To The Eaton Centre, TMU, St. Lawrence Market, Schools, Numerous Amenities Conveniently Located. Park, Olympic Size Aquatic Centre Across Street. 2 mins to D.V.P, 9' Ceiling, Floor to Ceiling Windows. Offer be reviewed on November 20, 2025, registered by 5pm, seller reserved rights to take bully offer without further notice, 5% Bank Draft Deposit. (id:61215)
Room 1 Main Floor - 1385 Military Trail
Toronto, Ontario
Furnished 1 Bedroom with Bathroom unit with Parking. Share use of a huge Backyard and Laundry-bedroom with a Window and a Closet. 5-minute Walk to the University of Toronto Scarborough Campus. Ideal for Students or families. Fabulous Location, Near U Of T Scarborough Campus, Centennial College, and Pan Am Centre, W/Quick Access To Hwy 401. All utilities and Internet are included. (id:61215)

