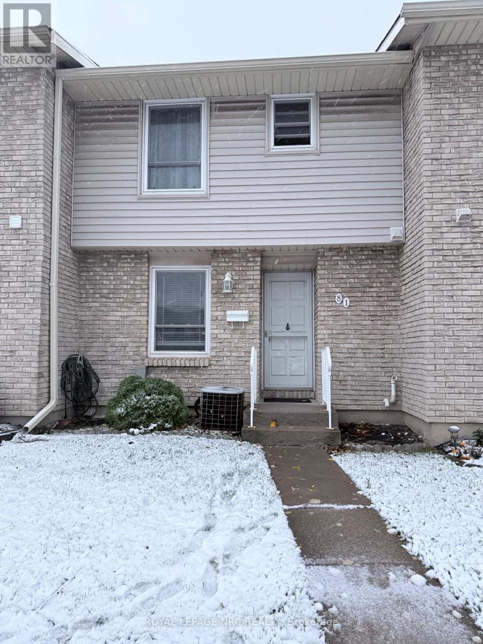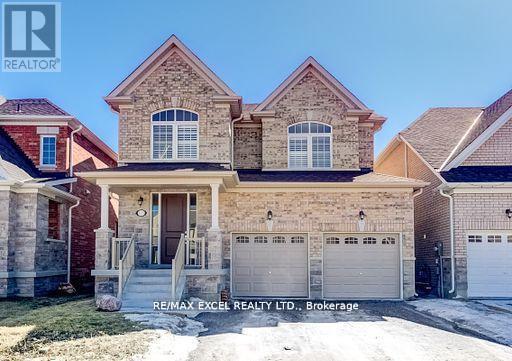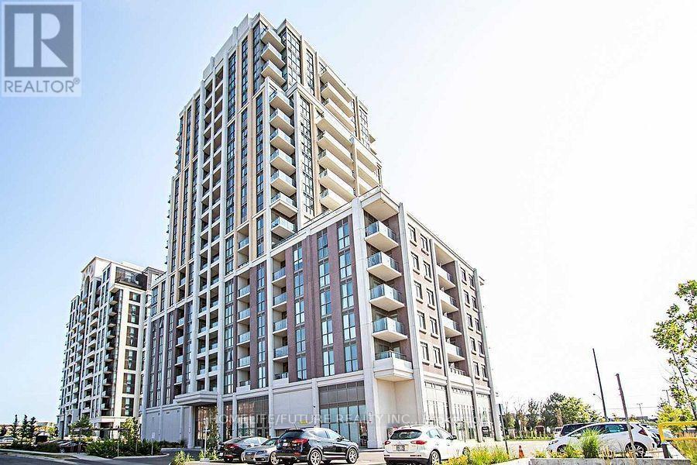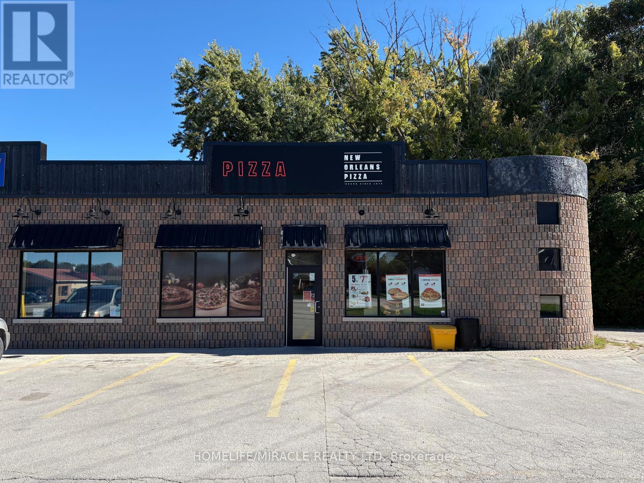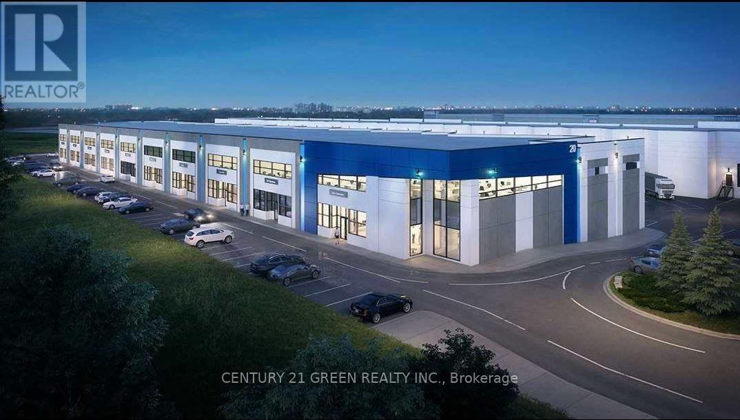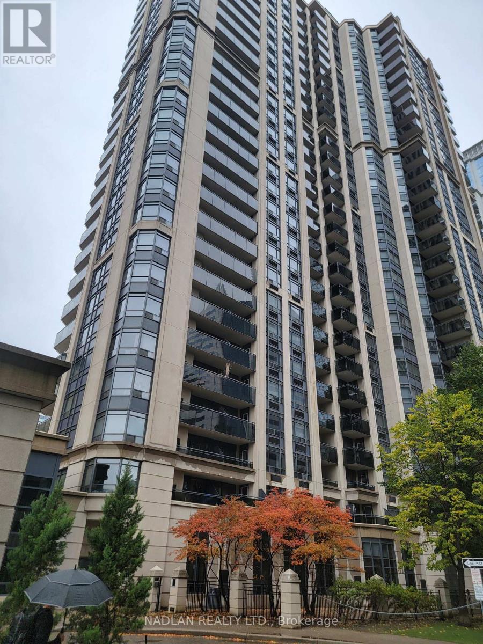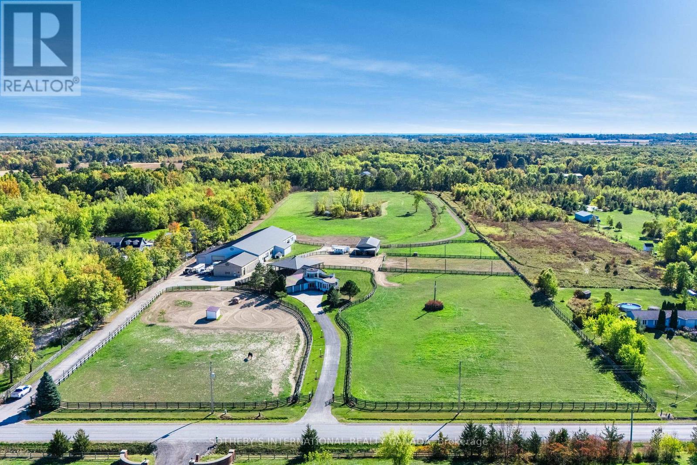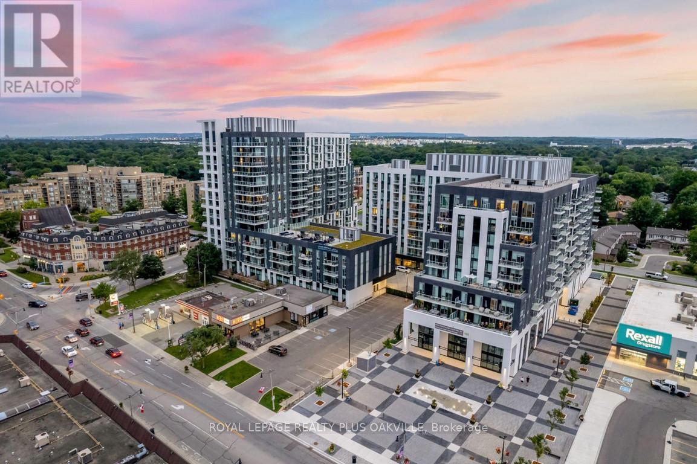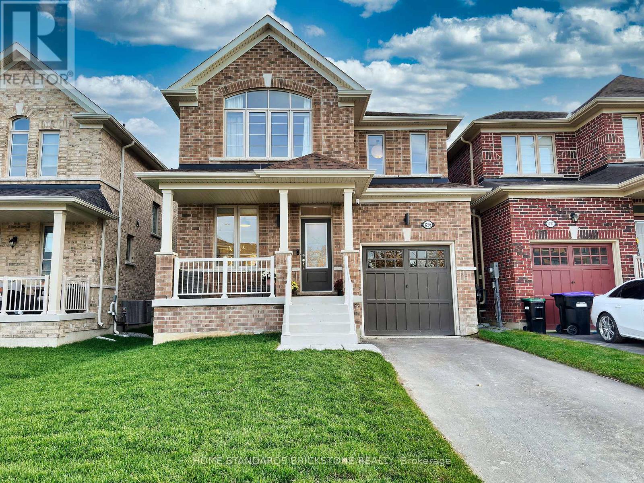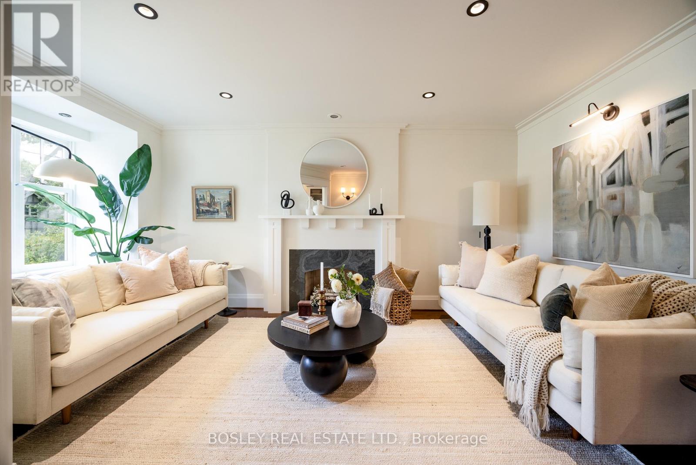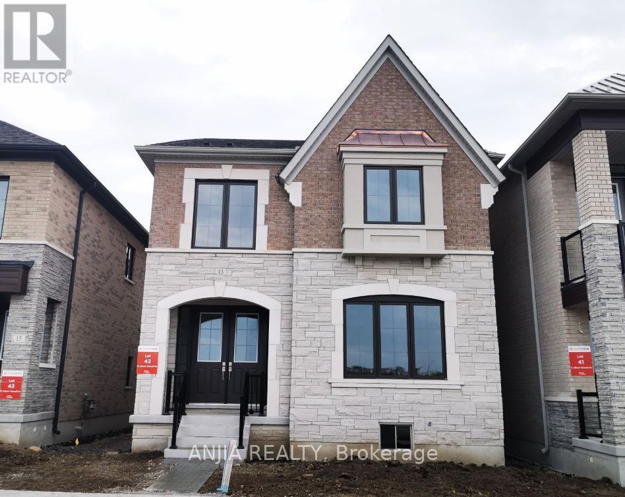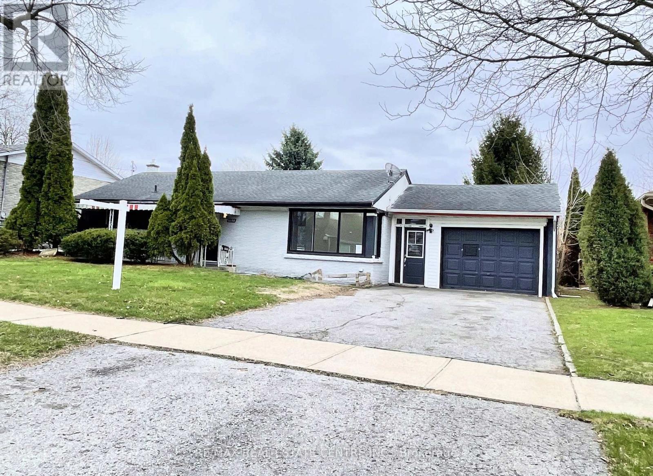Team Finora | Dan Kate and Jodie Finora | Niagara's Top Realtors | ReMax Niagara Realty Ltd.
Listings
81 - 242 Lakeport Road
St. Catharines, Ontario
Bright, updated 3-bed/2-bath condo townhome in North St. Catharines-moments to Port Dalhousie and the lake. The main level blends a sleek kitchen with a handy pass-through, a dedicated dining area, and a sunken living room that walks out to a private, low-maintenance patio-great for coffee, kids, or a quiet evening. Upstairs you'll find three comfortable bedrooms and a full bath. The lower level is partially finished, unfinished area includes laundry and storage. One exclusive parking space sits right out front; central air and water are included with the rent, and the community is pet-friendly (with restrictions). Life here is easy: Lakeside Park Beach and the Port Dalhousie waterfront are a quick hop for sand, sunsets, and the carousel; buses on the Lake St./Lakeport corridor connect you to downtown and beyond; and Fairview Mall covers everyday errands in one stop. Need to commute? The QEW is close by, linking you across Niagara and to the GTA. Come see why this pocket of St. Catharines is so sought-after. Neighbourhood call-outs:-Lakeside Park Beach & Port Dalhousie boardwalk, carousel, playgrounds, volleyball, and Waterfront Trail connections at 1 Lakeport Rd.-Niagara Region Transit routes on the Lake St.-Port Dalhousie corridor.-Fairview Mall (50+ stores including everyday shopping and services).-Quick access to the QEW, the 400-series link between Toronto, Niagara, and Buffalo. (id:61215)
Bsmt - 135 Fred Jackman Avenue
Clarington, Ontario
Bright, Spacious & Open Concept ~Legal~ Basement Apt In The Heart Of Bowmanville! Brand New 2 Bedroom Unit W/Private Laundry, 4 Pc Bath, Vinyl Floors Throughout, Egress Window & 1 Parking Space. Fantastic Location Close To All Amenities, Schools, Parks, 401, 115 & Shopping! Exceptionally Clean Unit! Tenant Pays ($200.00)All Utilities. Non-Smoker & No Pets Preferred. Available For Immediate Possession. (id:61215)
506 - 9560 Markham Road
Markham, Ontario
Beautiful One-Bedroom Open-Concept Condo Filled With Natural Light. Walk Out From The Bedroom To A Spacious Balcony. Features A Modern Kitchen With Quartz Countertops, Extended-Height Cabinets, Stainless Steel Appliances, And An Ensuite Laundry. Enjoy Hotel-Style Amenities! Conveniently Located Near Schools, Public Transit, And Shopping. (id:61215)
3 - 365 Sykes Street S
Meaford, Ontario
NEW ORLEANS PIZZA Business in Meaford, ON is For Sale. Located at the busy intersection of Sykes St S/Vincent St. Surrounded by Fully Residential Neighbourhood, Close to Schools, Banks, Hospital and Much More. Business with so much opportunity to grow the business even more. Monthly Net Sales: Approx: $40,000 (2024) and Approx $47,000 (Jan to Oct 2025), Rent: $1897.27/m including TMI & HST, Sublease Term: Existing + 5 years Option to renew, Royalty: 5%, Advertising: 3%. (id:61215)
20 - 10 Lightbeam Terrace
Brampton, Ontario
Brampton's most Strategically located Industrial Condo. Located Very Close to Hwy 401/407. Corner Of Steeles Ave & Heritage Rd with Steeles Exposure. 24 Ft Clear Ceiling Height, R15 Architectural Precast Construction,12'X14' Powered Drive in Door with A Concrete Drive in Ramp Recessed into The Unit. 2779 Sq. Ft. Unit is Finished with Modern 3 Offices at Ground Floor, Accessible Washroom, Kitchenette and additional 1000 Sq. Ft. mezzanine finished with 5 Offices, Board Room, Washroom & Kitchenette. Excellent Potential Rental income. Unit Facing Steeles with Industrial M4 Zoning Permits Variety of Uses Including but not limited to Manufacturing, Processing, Wholesalers, Retail Etc. Close To Public Transit, Hwys, Rivermont Plaza. ***Do Not Miss this Excellent Opportunity!*** (id:61215)
1512 - 155 Beecroft Road
Toronto, Ontario
Great Condo Building In Great Location, you will be proud to call it your home. One Bedroom Plus Den, Open space ,New kitchen with new counter top and big/dip sink. New bathroom and vanity. New fixture lights in the kitchen and living room. Fresh white bright paint. Laminate floor, no carpet. Direct Underground Access To Young TTC Subway ***, In the building Exercise Room, Indoor pool. Underground Parking And one Locker. , Indoor Pool, 24 HR Concierge, Party Room, Visitor Parking, Meeting / Function Room, Pet Restrictions, Sauna, Guest Suites, In the area: Meridian Arts Centre for performing arts, North York Central public library. Indoor pool in Douglas Snow Aquatic Centre (id:61215)
4965 4th Concession
Amherstburg, Ontario
A unique modern ranch on nearly 20 acres with premier equestrian facilities. Royal Run Ranch features an 80x200 indoor arena with roll up doors for natural light and airflow, heated 12-stall barn with tack room and automatic waterers, hay barn, 6 fenced paddocks, 2 covered horse shelters, and insulated covered horse walker. Arena offers east-side parking for trailers and equipment. The home blends modern style with farmhouse charm, offering formal living/dining, open family room with fireplace, elevated kitchen overlooking back paddocks, and 4 fireplaces total. Primary suite on its own floor with walk-in closet, jacuzzi tub, and separate shower. Lower level includes gym, party room with wet bar, bonus rooms, and tanning room. Pond with finished track, mature trees, privacy, and scenic views complete this rare estate. (id:61215)
502 - 133 Bronte Road
Oakville, Ontario
Spacious 1 Bedroom + Den in an Unbeatable Location - Close to Everything! Welcome to The Village - a distinctive luxury rental community offering 5-star, hotel-style amenities in the heart of Bronte Harbour, Oakville's most dynamic and desirable neighbourhood.This stunning 1 bedroom plus den suite spans 745 sq. ft. and boasts a LARGE private terrace - a rare find in the building! Designed with a sleek, modern aesthetic, it features an open-concept kitchen with an island, contemporary cabinetry and stainless steel appliances. You'll love the convenience of in-suite full-size laundry. Enjoy the perfect blend of lakeside tranquility and urban convenience - with trails, parks, and the marina just steps away, alongside grocery stores, restaurants, boutiques, and essential services like the pharmacy and bank right within walking distance. Residents have access to an impressive list of amenities, including a pool and sauna, rooftop lounge and patio, fitness studios, resident dining and social areas, dog spa, car wash bay, EV charging stations, and 24-hour concierge and security. Parking available for an additional $130/month. Lockers available for $60/mth. PET FRIENDLY! (id:61215)
1295 Davis Loop
Innisfil, Ontario
Must see a Brand New Home Occupied By 1st Owners for over a year! This home boasts a south facing backyard bringing in lots of bright natural lights throughout the day, 9 ft ceilings throughout and upgraded White Oak Nautilus Hardwood floors providing a cozy, modern and open space - right as you walk in through the front door. Ample breakfast area adjacent to the bright backyard and kitchen island. The master bedroom boasts a walk-in closet and a luxurious 5 piece ensuite with double sinks, a freestanding tub, and a massive frameless glass shower. Each of the 4 bedrooms includes their own closets, with a second floor laundry room equipped with a new Samsung washer and a dryer that adds ease to daily living. Minutes away from Highway 400, Go transit, Local Dining, shopping and a short walk to lake Simcoe, killarney beach, the Marina, trails, public and catholic schools and parks. This home offers the balance of modern luxury and lakeside lifestyle, a rare opportunity not to be missed! Facilities to be built by the builder include: Kids playground, splash pad, and tennis courts just around the corner. $64,000 Upgrades include: Upgraded Hardwood throughout main (incl. kitchen) & 2nd floor, upgraded countertops and cabinetry in bathrooms, lifted arches in living room & kitchen, top of the line appliances (Samsung AI induction range W air Sous-vide & Air Fryer, LG dishwasher, Samsung fridge, Samsung AI washer/dryer, Samsung AI vent), Upgraded designer lighting throughout, roller blinds (motorized for big windows) , garage door opener, air conditioner, large basement windows, ice lines to fridge, upgraded kitchen (gable and cabinets), plug above fireplace. (id:61215)
351 Woburn Avenue
Toronto, Ontario
Say hello to your forever home! Tucked into one of Toronto's most sought-after neighbourhoods, this exceptional, custom-built 3-storey detached gem in the heart of Lawrence Park checks every box - and then some. With 4 spacious bedrooms, 4 bathrooms, custom millwork throughout, and even a walk-in pantry (snack heaven!), there's room for the whole family - and then some. The heart of the home features a chef-worthy kitchen with top-of-the-line appliances, a breakfast bar for morning coffee, homework sessions, or extended family. A cozy wood burning fireplace and heated floors keep things toasty throughout, while central vac makes cleanup a breeze. The private third-floor primary suite is a total showstopper, with dreamy closets and a spa-like ensuite you'll never want to leave. Downstairs, there's a full rec room, an extra bedroom for guests, teens, or movie night and additional storage. Add in laundry on both the lower and second floors for ultimate convenience. Outside, you'll find a sun-soaked, south-facing backyard oasis framed by mature trees, perfect for weekend lounging or lively family BBQs. A garden shed with a 30-amp sub panel (hello, workshop dreams!), 2-car parking and laneway house potential. With 200-amp service, storage galore, access to top schools and the subway just a short walk away, this home is not just beautiful it's brilliantly functional. Come for the thoughtful design, curb appeal and quality craftsmanship - stay for the lifestyle. (id:61215)
13 Albert Newell Drive
Markham, Ontario
Bright, Spacious & Fantastic 4-Bedroom Detached Home W/ Sun Filled South Exposure Backyard in Highly Sought-after South Cornell. 9 Ft Ceiling On Main And Second Floor. Open Concept Kitchen W/ Quartz Countertops Connects To Living Room & Family Room Featuring Fire Place. Spacious Bedrooms, Primary Bedroom W/ 5pcs Ensuite. 2nd Bedroom W/ 4pcs Ensuite And Large Closet. Double Garage With One Pad Parking. Nestled in Vibrant, family-friendly Neighborhood With Top-rated schools. Steps away from Grand Cornell Park, Cornell Community Centre, Markham stoufville hospital, Easy Access to Highways 7 & 407, Shopping, Dining, Recreational Centre & Public transit (Walking Distance to Cornell Bus Terminal) & Much More...... (id:61215)
Legal Basement - 5866 Valley Way
Niagara Falls, Ontario
Bright & Upgraded 2 Bedroom LEGAL BASEMENT- Perfect For A Family. In The Heart Of Niagara Falls Region!! 2 Mins From HWY420. Rare Find Layout - 10Ft+ HIGH Ceilings. Bus Stop In Front Of The House. Just 5 Mins Drive From All Major Niagara Falls Attractions, Tourist District, Amenities, Parks, Major Hwy, Go Train, Schools, Restaurants, Grocery, Hospital. Comfortable Living Space. Fully Upgraded, Modern Finishes. Exclusive Private Entrance. Separate Laundry Unit. Well Lit With Natural Light & Pot Lights Through Out. Carpet Free Home. This Beautiful Home Is Conveniently Situated In A Family-Friendly Neighbourhood & Close To All Local Amenities, Anything That You Can Think Of. **No Pets **No Smoking** (id:61215)

