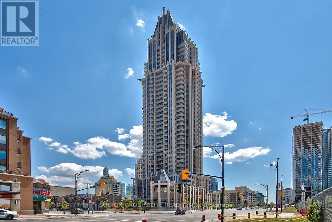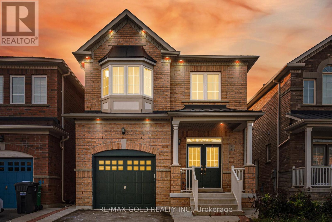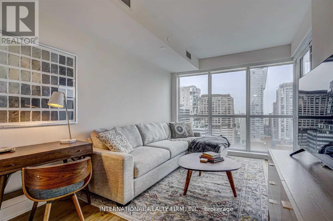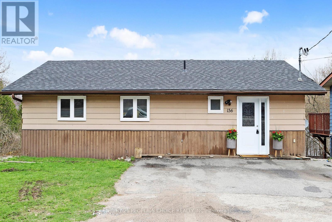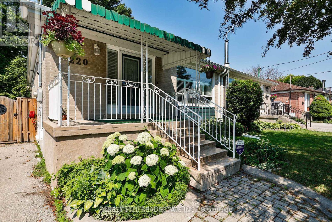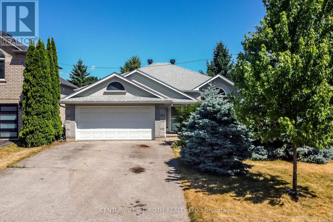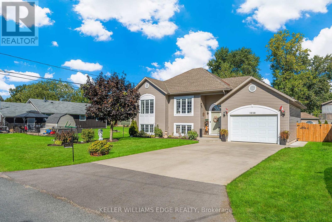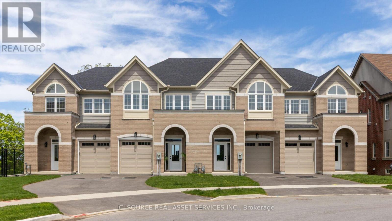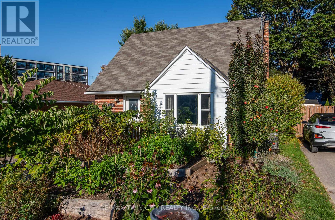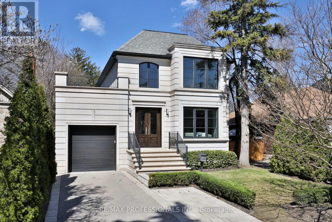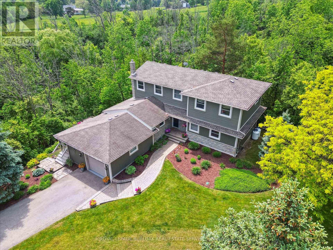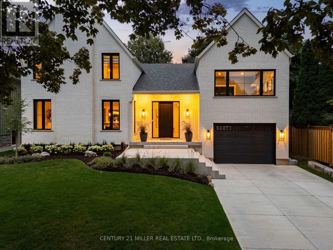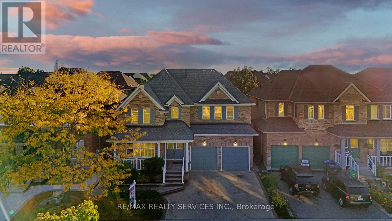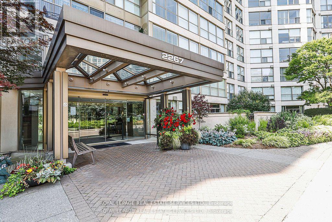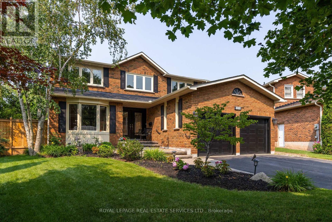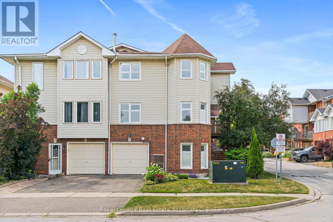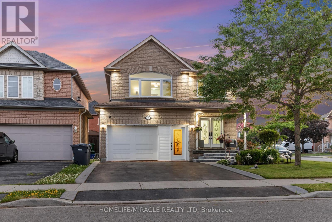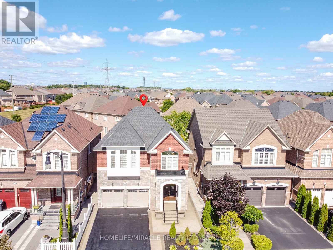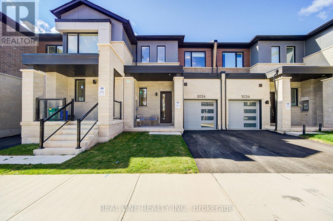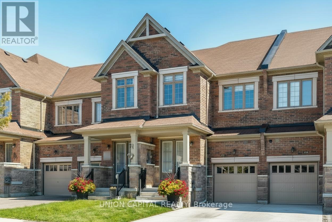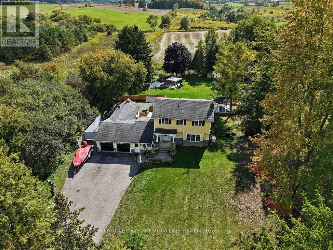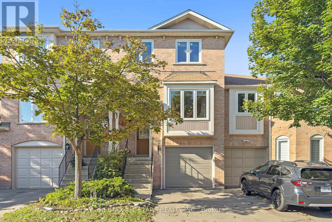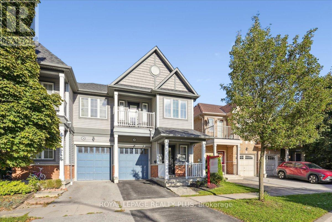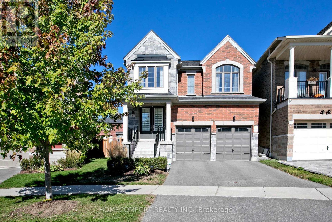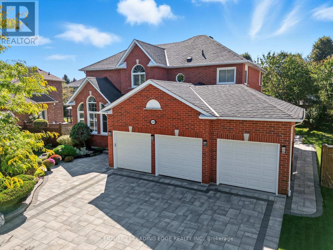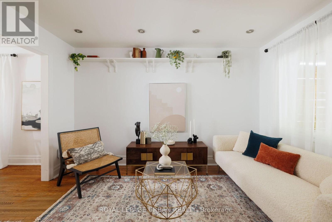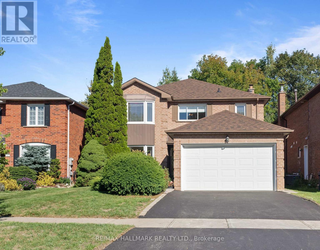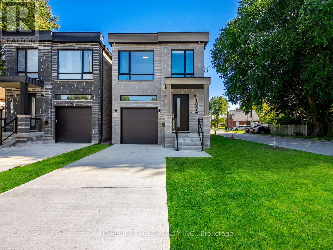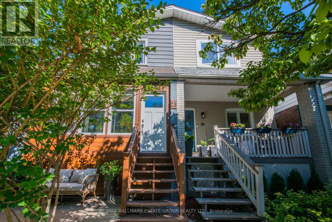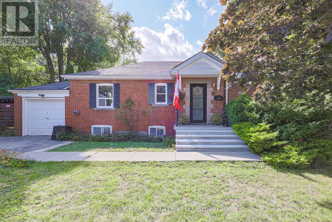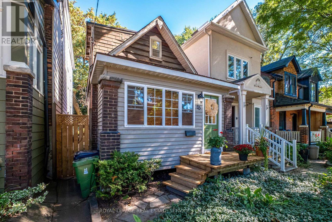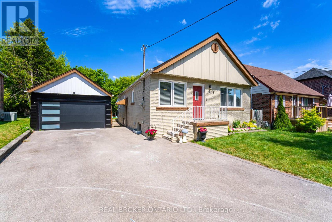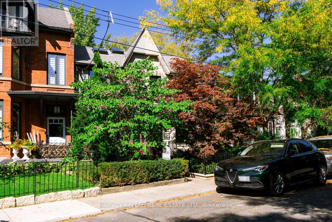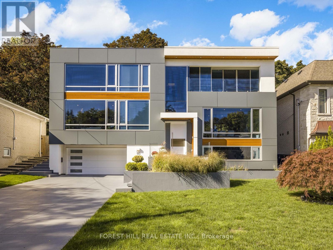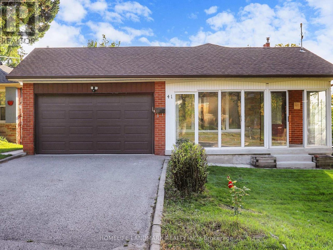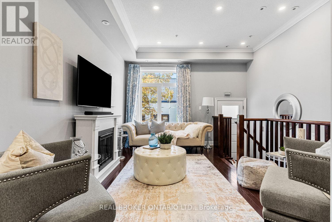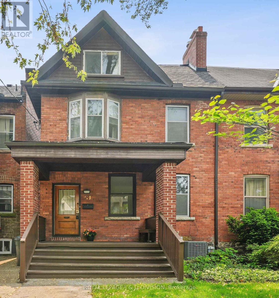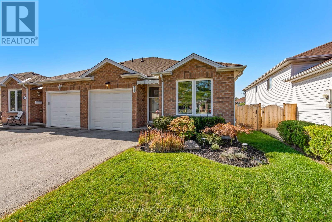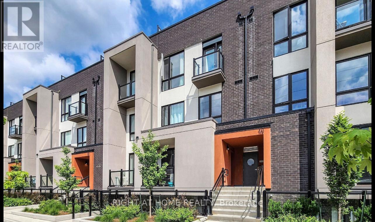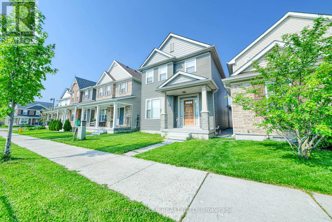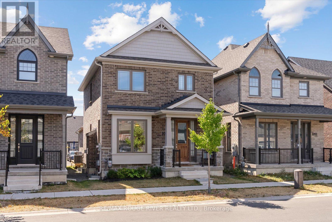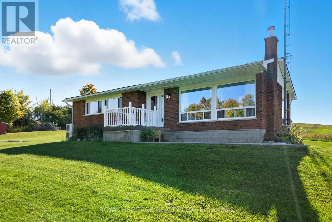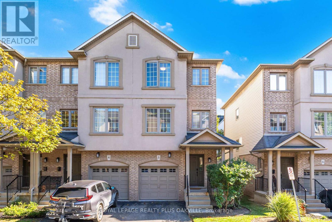Team Finora | Dan Kate and Jodie Finora | Niagara's Top Realtors | ReMax Niagara Realty Ltd.
Listings
1407 - 388 Prince Of Wales Drive
Mississauga, Ontario
Experience The Sophistication Of This Stunning One Bedroom Condominium Situated In The Esteemed One Park Tower By Daniels. This Beautiful Suite Boasts 641 Square Feet Of Total Living Space With A Practical Open Concept Design, Featuring 9-Foot Ceilings, Generous Room Sizes, Freshly Painted, New Vinyl Flooring Throughout, New Faucet, New Fridge, New Stove In Kitchen, New Light Fixture In Bathroom, Granite Countertops, In-Suite Laundry, And A Walk-In Closet. Enjoy Breathtaking Views From Your Balcony, Perfect For Unwinding With Family Or Friends. Conveniently Located Just Steps Away From Square One, Celebration Square, A Variety Of Restaurants, Public Transit, The Go Station, And Major Highways, This Residence Offers Unparalleled Accessibility. Some Of The Building's Amenities Include A 24-Hour Concierge, Indoor Pool, Virtual Golf, Billiards, A Party Room, A Theater Room, A Rooftop Garden, And Much More. **Two Pictures Are Virtually Staged** **Floor Plan Attached & Unit Shows Great!** (id:61215)
8 Washburn Road
Brampton, Ontario
2499Sq Ft!! Featuring A Fully Finished Legal Basement With Separate Entrance Registered As Second Dwelling. Come and Check Out This Very Well Maintained Fully Detached Luxurious Home. The Main Floor Boasts A Separate Family Room & Combined Living & Dining Room. Hardwood Floor Throughout The Main Floor. Upgraded Kitchen Is Equipped With S/S Appliances & Second Floor Offers 4 Good Size Bedrooms & Huge Loft. Master Bedroom With Ensuite Bath & Walk-in Closet. Finished Legal Basement Offers 2 Bedrooms, Kitchen & 1 Full Washroom. Concrete Backyard, Exterior Pot Lights, Extended Driveway & Prime Location Near Schools, Highways, Shopping & Parks. (id:61215)
1903 - 88 Cumberland Street
Toronto, Ontario
A RARE FIND!! Look No Further. This is One Of Only 5 One Bedroom Suites With The Preferred West Facing View. Voted One Of Yorkville's Most Desirable Buildings. Superior Quality and Perfect Location Make This Suite An Easy Choice. A Layout With No Wasted Space. Surrounded by World Renowned Retail Brands, Top Restaurants, Bistros, Galleries, Coffee Shops. Most Importantly 2 Minute Walk To The Subway Station. **EXTRAS** Furniture, Accessories & Kitchen Items Are Included In The Price. (id:61215)
156 Main Street W
Huntsville, Ontario
CALLING ALL INVESTORS & FIRST-TIME HOME BUYERS!!! Opportunity Awaits You... Welcome to this Beautiful 3+2 Bedroom Detached Home Overlooking the Scenic View of Hunters Bay right from the Backyard! This Home features New Doors & Roof, Freshly Painted, Amazing Floor Plan, Spacious Foyer, Open-concept Kitchen & Dining Room walk out to a Lovely Balcony, Large Living Room, 3 Huge Bedrooms, Plus, Potential Basement Apartment with 2 Sizeable Bedrooms, 4pc Washroom, Kitchen, Dining area & Massive Living room with Big Windows to Enjoy the Stunning View & Walk out to the Gorgeous Oversized Backyard, Perfect for Big Gatherings! Very close to all amenities such as Plazas, Shops, Restaurants, Avery Beach Park, Parks, Lions Lookout, Resorts, etc. (id:61215)
(Basement) - 220 Neal Drive
Richmond Hill, Ontario
Welcome to this spacious and well maintain 1+Den basement apartment. Featuring a spacious bedroom, a large open-concept kitchen. Separate Entrance.one Parking Spot on Driveway available-Separate Laundry for basement Nestled in a family-friendly neighborhood close to top-rated schools, public transit, lush exceptional school zone. Close To All Amenities And Public Transit. Minutes To Hwy404 & Richmond Hill Go Station, shoppings, costco. Tenant is responsible for 30% of total utility charges (id:61215)
55 Bloxham Place
Barrie, Ontario
Welcome to this spacious and beautifully maintained four-bedroom, two-bath bungalow, ideally situated in one of Barrie's most desirable neighbourhoods. Located just steps from kilometers of environmentally protected scenic trails, parks, many beaches, and the water, this home offers the perfect blend of outdoor lifestyle and everyday convenience. The updated kitchen is both stylish and functional, and the fully finished walkout basement provides ample space for family living, entertaining, or a potential in-law suite. Nestled in the sought-after Algonquin Ridge Elementary School district, this home is perfect for families seeking space, comfort, and access to top amenities. This home and location is perfect spot for a young family, empty nesters and everyone in between. (id:61215)
1220 Parkside Avenue
Fort Erie, Ontario
This turnkey raised bungalow is perfectly positioned just steps from the beach in the established Crescent Park neighbourhood! Enjoy all that this vibrant community has to offer, with parks, schools, shopping, and recreational amenities just minutes away. Featuring nearly 2000 sq. ft. of finished living space, this home seamlessly blends comfort, style, and functionality.On the main level, the open-concept living and dining area showcases a vaulted ceiling, dimmable lighting, and abundant natural light. The kitchen is beautifully accented with crown moulding, stainless steel appliances, and quartz countertops with extra space with seating for two. Two bedrooms and a 4-piece bathroom with convenient access from both the master bedroom and living area complete the main floor. The patio door off the dining room opens to a two-tier composite deck, complete with two gazebos, ample enclosed storage underneath, and a fully fenced private backyard with a charming corner shed.The lower level offers a large rec room with a cozy gas fireplace, two additional bedrooms, a 3-piece bath with shower, a dedicated laundry area and lots of storage. This home is perfect for entertaining, creating a separate workspace, or accommodating multi-generational living, with the added benefits of natural light, privacy, and flexible living spaces.Additional highlights include a chair lift for enhanced accessibility, a sump pump for peace of mind, a garage with inside access, built-in shelving, and a double-wide concrete driveway that accommodates four vehicles. Move-in ready and thoughtfully designed, 1220 Parkside Avenue is ready for its next chapter, truly a place to call home! (id:61215)
4061-1 Fracchioni Drive
Lincoln, Ontario
Brand New Luxury Townhome in the Heart of Beautiful Beamsville! Presenting a rare opportunity to own a luxury freehold townhome in the heart of Beamsville expertly crafted to blend comfort, style, and modern convenience. Located in a quiet, family-friendly neighbourhood surrounded by parks, schools, scenic trails, and world-class wineries, and just minutes from the QEW, this home offer an exceptional lifestyle in the heart of Niagara wine country. Step inside to a grand front entryway that sets the tone for the quality and craftsmanship throughout. The open-concept main floor features an upgraded kitchen with premium finishes, flowing seamlessly into a bright and spacious living and dining area. This home offers three bedrooms, two full bathrooms, and a main floor powder room, along with elevated features like a solid wood staircase, engineered hardwood floors and designer details throughout. The finished basement with walkout provides flexible space for a home office, gym, playroom, or cozy media lounge. With no condo fees, this freehold townhome offers long-term value and ownership freedom in one of Niagaras most desirable and fast-growing communities. Key Features: 3 Bedrooms | 2.5 Bathrooms Grand Entryway & Wood Staircase Upgraded Kitchen with Modern Finishes Open-Concept Main Floor with Walkout to Private Deck His & Hers Walk-in Closets Fully Finished Basement with Walkout Freehold Ownership No Condo Fees Quiet, Family-Friendly Neighbourhood Close to Parks, Schools, Wineries, and the QEW. Homes of this caliber and location are a rare find. Experience life in beautiful Beamsville - where small-town charm meets modern living. *For Additional Property Details Click The Brochure Icon Below* Property taxes not yet assessed - assessed as vacant land. (id:61215)
186 Highland Road E
Kitchener, Ontario
This charming 1.5-story home is ideal for first-time buyers or investors seeking a property in a prime downtown location. Featuring two bedrooms and two bathrooms, the home offers comfortable and functional living space. The bright, modern kitchen boasts a stylish backsplash and a convenient island that opens to the living room, creating an inviting area for daily living or entertaining. A separate dining room provides versatile space for family meals, hosting guests, or a home office. The fully finished basement includes a spacious recreation room and a two-piece bathroom, perfect for extra living space or a play area. Step outside to a large rear deck that easily accommodates gatherings of friends and family, making it perfect for barbecues, outdoor dining, or simply enjoying the outdoors. The low-maintenance yard adds convenience, while the front garden provides a steady supply of fruits and vegetables with minimal effort. Additional features include a detached garage and an extra-long driveway for ample parking and storage. Located in a highly sought-after area, the home is close to downtown, the Iron Horse Trail system, Victoria Park, shopping, and local parks, combining convenience with charm. Open House Sat/Sun 2-4pm (id:61215)
6 Meadowcrest Road
Toronto, Ontario
Nestled in the heart of Thompson Orchard Park, this sophisticated and stylish residence offers a seamless blend of contemporary design and timeless elegance. Step inside to a bright and welcoming foyer that sets the tone for the thoughtfully designed interior. The formal living room features a sleek gas fireplace, creating an inviting space for relaxing or entertaining. At the heart of the home, a chef's kitchen impresses with top-end integrated stainless steel appliances, a waterfall-edge centre island with breakfast bar, and an open flow to the dining area. French doors walk out to a private, landscaped yard complete with a deck and stone patio - perfect for outdoor gatherings. Adjacent to the kitchen, a sky-lit family room adds warmth and natural light, offering a comfortable everyday living space. Upstairs, the second level is anchored by a luxurious primary suite featuring dual double closets, a custom walk-in closet with organizers, and a sky-lit 5-piece ensuite bath. Two additional bedrooms and a beautifully finished 4-piece bath complete this level. The fully finished basement extends the living space with a cozy rec room and gas fireplace, a fourth bedroom, a stylish 3-piece bath, and a well-appointed laundry room. Ideally located just 5 minutes to the subway, Kingsway shops, cafes, and fine dining. Walk to top-rated schools and scenic parks, with an easy commute to downtown and the airports. (id:61215)
1778 Old Waterdown Road
Burlington, Ontario
Welcome to Nature at Its Best! This beautifully set home on Old Waterdown Road offers a perfect blend of tranquility and charm. Breathtaking panoramic views from every vantage point your private retreat in nature awaits! A rare gem nestled on 2 acres, this customized 2-storey home offers 4+2 bedrooms and 3.5 baths in pristine move-in condition. The perfect blend of rural peace and modern convenience, just minutes from all the amenities for todays lifestyle. Seamless connectivity with easy access to Aldershot, Waterdown, GO Train and major highway routes. Commuting has never been more convenient! A unique layout with main floor bedroom and ensuite, great room hall & dining room concept. Separate living room with fireplace; eat in kitchen with granite counters and with access to a screened sun porch. The upper level features three spacious bedrooms, including a 4-piece main bath with direct access from one of the rooms. The lower level is designed for both comfort and functionality, featuring a spacious recreation room with a fireplace and a grade-level walkout, two bedrooms, 4-piece bath, and a convenient laundry room. This home is thoughtfully designed with expansive windows, inviting breathtaking views of nature and filling every space with abundant natural light. With parking for six cars plus a single-car garage, there's plenty of room for family and guests. A private, tree-lined country retreat paired with an impeccably maintained, custom-built home! Enjoy serenity and space while staying just minutes from every modern convenience. (id:61215)
935 Harvey Place
Burlington, Ontario
Nestled on a private cul-de-sac in the prestigious LaSalle neighbourhood, this luxurious custom home, rebuilt & re-imagined in 2024 by Interface Construction, integrating part of the existing foundation, offers 3,481 sq. ft. of finished living space above grade. Just a short walk to the Burlington Golf & Country Club and minutes from Lake Ontario and LaSalle Park, the location is as desirable as it is convenient. Step inside to a grand foyer with soaring vaulted ceilings leading into the open-concept living and dining areas. The living room is anchored by a Trumeau fireplace, creating a warm and inviting ambiance, while the dining room with decorative nook is perfect for hosting. The chefs kitchen combines function and flow, featuring a large island, premium appliances, custom cabinetry by Imatree Cabinets & Woodworking, and seamless connection to both the dining room and the family room. With vaulted ceilings, expansive windows, and views of the rear yard, the family room is filled with natural light. A mudroom with powder room access and a rare drive-through garage entry complete the main floor. Upstairs, a unique recreation room adds versatile living space, ideal as a fourth bedroom, lounge, media room, office, or homework hub. The upper level also includes a sitting area overlooking the foyer, a serene primary suite with vaulted ceilings, custom cabinetry, spa-like 5-piece ensuite, and walk-in closet, plus two additional spacious bedrooms with a shared 4-piece bath. Designed for both relaxation and entertaining, the backyard offers two expansive concrete patios, professional landscaping and mature trees for privacy. From its elegant interiors to its private outdoor spaces, this home was designed for both everyday living and unforgettable entertaining. (id:61215)
14 Foxmere Road
Brampton, Ontario
Style, Comfort & Incredible Potential! Discover this beautifully cared-for and generously sized family home nestled on a quiet, child-friendly street in the desirable Fletchers Meadow community. Boasting over 3,000 sq. ft. of above-grade living space, plus a huge finished basement with its own separate entrance, this home offers unmatched flexibility for large or extended families. With 4+3 bedrooms, 5 bathrooms, and a main floor den with a closet, there's room for everyone and more. The den can easily function as a main-floor bedroom, making it ideal for guests or anyone needing ground-level living. The main floor features a sun-filled living and dining area, a welcoming family room, and a spacious kitchen perfect for family gatherings and entertaining. Upstairs, the oversized primary bedroom offers a luxurious 5-piece ensuite and generous closet space your personal retreat after a long day. Thoughtfully upgraded throughout, this home includes hardwood flooring (no carpet), a finished oak staircase, granite countertops, pot lights, crown mouldings, California shutters, designer lighting, and stamped concrete walkways and patio. The basement is currently rented for $2,500/month, featuring 3 bedrooms, a full bathroom, full kitchen, and a private entrance. Tenants can stay or vacate providing either continued rental income or additional living space for your family. Located close to high-ranking schools, parks, scenic trails, transit, shopping, community centres, places of worship, and major highways, this home offers everything you need space, convenience, and long-term value. (id:61215)
216 - 2267 Lakeshore Boulevard W
Toronto, Ontario
Marina Del Rey A Rare Opportunity. Spacious 1 Bedroom 1 Den, 2 Bath Can Be Easily And Conveniently Be Used As a Second Bedroom. Inclusive Maintenance Fees, Including High Speed Internet And Cable Package. Includes Appliances, 1 Parking Space, And 1 Locker. Resort-Style Living Awaits With 5-Star Amenities: Free Aqua Aerobics And Fitness Classes, A Tennis House League For All Levels, And Access To 11 Acres Of Beautifully Maintained Grounds. Nestled Beside A Yacht Club, Sailing School, And Expansive Parkland, Marina Del Rey Is A City Within A City Your Urban Paradise Awaits! (id:61215)
1210 Beechgrove Crescent
Oakville, Ontario
Welcome to 1210 Beechgrove Crescent. Premium Ravine lot located on a family friendly crescent. One of the largest private ravine lots w/ sunny West exposure. This 4+3 bed, 3.5 bath home, over 4000sf of luxury living space. Grand Foyer w/ a magnificent floating staircase. A spacious open Living & Dining room. Eat-in Kitchen features white kitchen cabinetry w/granite countertop, Stainless Steel appliances, travertine backsplash & servery. Custom Four season sunroom with lush forested ravine and perennial garden views. Fenced yard with large deck. Family room with a gas fireplace. Rich Hardwood floors Main level office, powder room & laundry room with inside access to double garage & side yard. 4 large bedrooms + 2 full baths. Primary bedroom with his & her closets & Spa like 5pc Ensuite w/double sinks & Terrazo counter tops, a soaker tub & large shower with custom glass surround & enclosed water closet. 3 other bedrooms are spacious with ample closet space & large windows. The main 4pc bathroom w/a glass surround shower. The finished basement features 2 bedrooms, a games room, home gym with 2 large egress windows, rec room , 3 pc bath with shower, Cold cellar & utility room. Professionally landscaped. Centrally located, walk to top rated schools, local shopping, trails, parks, Monastery Bakery & Glen Abbey Golf Club! Commuter friendly, Easy access to GO Stations & major highways. (id:61215)
54 Wylie Circle
Halton Hills, Ontario
Calling all first-time buyers, investors, and downsizers!!! This stunning renovated 2+1 bedroom corner end unit townhome is located in the heart of Georgetown! This bright and spacious 3-storey townhome offers open concept living/dining with large bright windows, a gas fireplace, hardwood floors, new lighting, California shutters, and a renovated kitchen featuring quartz countertops, stainless steel appliances, and backsplash. Main floor laundry. The third level boasts a primary bedroom with a wall-to-wall closet, a large second bedroom, and an updated 4-piece bath. Ground floor family room/office or 3rd bedroom with California shutters & a 2 pc bath. This unit has parking for 2 with a private driveway and single-car garage. Don't miss this amazing opportunity to call this move-in-ready location home!!! Close to parks, shopping, schools, the Go station, and walking distance from the Bruce trail & river. Extra: Furnace/Ac (2014), freshly painted. (id:61215)
44 Newark Way
Brampton, Ontario
Rare Find! Beautiful Corner Lot Detached Home With Exceptional Curb Appeal & Legal Basement. This Lovely Home Features A Fenced Backyard, 3+2 Bedrooms, 3+1 Bathrooms, 1+1 Kitchens & A Bonus Family Room Loft Upstairs. Gorgeous Double Door Entry Which Leads To The Living Room Featuring Pot Lights & Hardwood Flooring With Vast Windows For Ample Amount Of Natural Sunlight. Enjoy Your Very Own Laundry Room With Sink On The Main Floor With Crown Molding Throughout. The Kitchen Is Equipped With S/S Appliances, Gas Stove & Backsplash. Convenient Access To The Backyard Through The Dining Room Great For Entertaining Family & Friends. Enjoy Utmost Privacy With A Fenced Backyard & 2 Generous Size Sheds For Extra Storage. Making Your Way Upstairs You Will Find A Bonus Loft Area With A Fireplace To Enjoy Those Cozy Movie Nights With Family!!! The Master Bedroom Has Upgraded Custom Clothing Wardrobe With A W/I Closet & 4 Piece Ensuite With A Soaker Tub & Seperate Tiled Walk In Shower. The Basement Is Legal With A Seperate Private Entrance & 2 Spacious Bedrooms. Basement Finished & Complete (2023) With Brand New S/S Appliances. Brand New Windows Installed (2022), Front door Installed (2022), Brand New A/C Unit Installed 2019, Brand New Furnace Installed (2019), Sprinklers Installed July (2022), Roof Replaced (2015). Great Location Behind Plaza, Freshco, Banks, Gas Stations, Fast Food Restaurants, School, School Bus Route, Public Transit, Cassie Campbell, Golf Range, Parks, Trails & Ponds. This Lovely Home Is Great For Investors Or Buyers Looking To Move In The Main Floor While Renting The Basement For Extra Income. (id:61215)
122 Bonnie Braes Drive
Brampton, Ontario
**LEGAL 2 BR BASMT APT** More than 150K upgrades** This Luxurious OPUS Homes 2014 Built with more than 3200 sq ft living space** 2 Car garage with 2 GDO, 220V power ready for EV charger, entry from garage **Outdoor Pot lights** Double door Entry with glass and wrought iron design and smart doorbell** Family Room with gas fireplace, ** Chef Worthy Kitchen with granite countertop, Island, Gas stove and elegant backsplash, ample storage space plus a large breakfast area with walkout to the Maintenance free backyard ** Primary bedroom with 10 feet tray Ceiling, 5 pc Ensuite, Double sink with granite counter, large mirror, Glass shower cabin, Free Standing tub** All the Bedrooms are connected to the washroom** Groundfloor Laundry for convince** Luxurious 2BR 1WR Legal Basement Apartment with Separate entrance, Open concept with Stan appliances, Italian kitchen, French door freeze, Separate laundry, 4pc washroom** Check our feature sheet for all upgrades (id:61215)
3024 Langdon Road
Oakville, Ontario
This outstanding Mattamy-built townhome, just over a year old, showcases more than $55,000 in premium upgrades and offers a perfect blend of modern comfort and sustainable living in the highly desirable Upper Joshua Creek community. The home features 9-foot ceilings with hardwood flooring throughout the first and second levels, along with a bright open-concept layout that combines the family room and kitchen, complete with a sleek quartz island, upgraded cabinetry, stainless steel appliances, a stylish backsplash, and an extra-deep sink. A cozy fireplace creates a warm atmosphere ideal for everyday living and entertaining, while the solid wood staircase with upgraded handrails and pickets adds timeless elegance. Upstairs, three spacious bedrooms and upgraded bathrooms enhance everyday comfort. The main bath includes a frameless glass tub enclosure, all the baths are finished with upgraded quartz countertops, modern cabinetry, matte black fixtures, rain shower heads, and frameless glass showers. Additional highlights include upgraded tile, LED pot lighting in the great room, upgraded electrical switches throughout, and enhanced interior trim and baseboards. Sustainability is at the forefront with a geothermal energy system for efficient heating and cooling, extra insulation, high-performance windows, and advanced ventilation for a quieter, more energy-efficient home. Set within the heart of Oakville, this thoughtfully designed community features schools, park, and village square, with shopping, dining, and waterfront recreation only minutes away. Commuters will appreciate the easy access to the QEW, Highways 403 and 407, Oakville GO Station, and Torontos downtown core, as well as proximity to Lake Ontario and Pearson Airport. (id:61215)
307 Silk Twist Drive
East Gwillimbury, Ontario
Welcome to this spacious and modern freehold luxury townhome, offering over 2,100 sq. ft. of stylish living, built by the highly regarded Regal Crest Homes. This home showcases over $100,000 in upgrades, including a custom entertainment nook in the family room, upgraded solid kitchen cabinetry, quartz countertops, a sleek backsplash, 9 ft. ceilings in the kitchen, a gas range, and a walk-out from the kitchen to a private, fully fenced backyard with interlock completed in 2023 - all backing onto peaceful farmland and ravine views. The main level is designed for both comfort and function, with hardwood flooring, window coverings throughout, main floor laundry, and direct garage access. Upstairs, the primary retreat features two walk-in closets, a 5-piece ensuite with double sinks, a soaker tub, and a separate shower. All bedrooms are generously sized, plus an extra-large linen closet provides plenty of storage. The entire home was freshly painted in 2022, making it move-in ready. This is a home designed to grow with you, in a welcoming community. Twist the key, step inside, and make 307 Silk Twist Dr. your forever home. (id:61215)
65 Falling River Drive
Richmond Hill, Ontario
Sun-filled and beautifully maintained, this prestige Richmond Hill home sits in a prime diamond location with fresh paint and timeless upgrades throughout. The bright, open layout features a designer chandelier, tiled foyer, gourmet kitchen with granite countertops and custom backsplash, hardwood floors, crown mouldings, and a stunning spiral staircase opening to a soaring living room. An eat-in kitchen walks out to a private patio, perfect for family gatherings and entertaining. The upper level offers 4 spacious bedrooms, while the finished walk-out basement adds 2 bedrooms, a private kitchen, and versatile living space ideal for extended family or guests. Just minutes to Costco, top-ranked Richmond Hill High School, shopping, highways, and the Richmond Green Recreation Centre, this elegant home is move-in ready in a vibrant, welcoming community. (id:61215)
6921 4th Line
New Tecumseth, Ontario
This is not just a house its a lifestyle. Tucked away on nearly an acre of scenic countryside, this remarkable residence blends timeless craftsmanship with modern comfort. Every corner showcases an unmatched level of care, from the finely detailed millwork and elegant wainscoting to the chef-inspired kitchen designed for both function and flair. Sunlit windows frame serene views you'll cherish day after day. The luxurious primary suite offers a peaceful haven with its own lounge or office area, perfectly positioned to capture sweeping southerly vistas. Designed for relaxation and entertaining, the home features a sparkling swimming pond, a sprawling multi-level deck with automated awning, and thoughtfully landscaped outdoor spaces that invite year-round enjoyment. Car lovers will be captivated by the heated, insulated 3-car garage complete with a hoist and rear bay door all accessible by a private laneway with gated parking. Additional upgrades such as a newly renovated main bath, standby generator, and custom built-ins around the cozy fireplace elevate both style and practicality. If needed can easily be converted back to a 4 bedroom. Surrounded by nature yet close to The Bruce Trail, Woodington Lake Golf Course, and the charming town of Tottenham, this one-of-a-kind property offers the perfect balance of tranquility and convenience. A rare opportunity to own a residence where quality, character, and comfort come together. (id:61215)
21 Rougehaven Way
Markham, Ontario
Welcome to Rougehaven a hidden gem in historic Markham, where charming streets and the magnificent Rouge River ravine with its walking trails are just steps from your door, and you're in the catchment for top rated elementary & secondary schools. This 1,400 sq. ft. executive townhome has just been renovated from top to bottom and is completely move-in ready. Wide-plank laminate floors (no carpet!) run seamlessly throughout, including the stairs. The bright, white kitchen is a showstopper: quartz counters, centre island with breakfast bar, sleek backsplash, stainless steel appliances, pot lights, and an eat-in area that flows into the open-concept living and dining spaces. Perfect for entertaining or everyday living.Upstairs you'll find three spacious bedrooms. The primary suite has a walk-in closet and a beautifully renovated ensuite with walk-in shower. The other bedrooms share a renovated large bathroom. On the main level, a stylish powder room adds convenience for guests.The finished walk-out basement provides flexible space for work, play, or relaxing plus garage access, additional storage, and a second entry into the home. Updated windows, a new garage door, modern lighting, and fresh finishes complete the picture. Set in the sought-after Rougehaven community, this home combines contemporary style, a functional layout, and an unbeatable location. From here you can stroll to Main Streets shops, patios, festivals, restaurants, Milne Dam Conservation, and the Markham Public Library or hop on the 407 or Markham GO Train in minutes for an easy commute! Most windows 2024, kitchen/baths/flooring 2024, garage door '25, new gdo+remote 2025, furnace updated 2015, cac updated 2018 (id:61215)
28 Aldonschool Court
Ajax, Ontario
No need to keep looking, your home search stops here! Nestled on a quiet, family-friendly court in the heart of Ajax, this exceptional 3-bed, 4-bath home offers just under 2500sqft of total living space, which includes the 757sqft professionally finished basement. Sophistication, low-maintenance, premium upgrades...all things that come to mind here at 28 Aldonschool Court. No need to worry about major replacements, this home is turn-key with new furnace, AC & hot water tank (2023), plus a new Roof (2021) & all interior/exterior water valves replaced and main water line coming in was upgraded to 1inch (2025)! Inside features a functional layout with 9-foot ceilings on the main floor (11 feet in garage) & stunning vinyl plank flooring (2021) throughout. The entire main floor is one big "great room" (living, dining & kitchen) with a convenient walk-out to your backyard & deck. The kitchen is a chef's dream, boasting quartz countertops with a waterfall edge off the island, new backsplash, under mount LED lighting (2021) and loads of cabinet space. Heading upstairs, enjoy your massive primary suite, that comes with a large walk-in closet & a spa-like 4-piece ensuite featuring a custom solid wood vanity, premium Riobel fixtures, heated floors and standalone tub & shower (2024). Two additional spacious bedrooms (one with a balcony), a full 4-piece bath & a dedicated second-floor laundry room complete the upstairs. The finished basement offers flexible space with a rec room (kids playroom, gym, office or all three) & a 3-piece bathroom, plus lots of storage. The location simply can't be beat! You're literally steps from Lord Durham Park/Playground & Ajax High School. Only a 3-5 minute walk to the Ajax Community Centre (gym, pool, skating) & the Ajax/Pickering Hospital. Commuting is a breeze with the Ajax GO Station only 5 minutes away. Plus, groceries/amenities, elementary schools & the scenic Ajax Waterfront are all a short drive away. See full list of features attached. (id:61215)
14 St Ives Crescent
Whitby, Ontario
Rare To Find perfect layout 4 bedrooms with 2 master bedrooms a stunning luxury home nestled in one of Whitby's most desirable neighbourhoods. This beautifully designed residence offers just 5 years old, 2792 sq ft of thoughtfully curated living space, featuring 4 spacious bedrooms and 4 modern bathrooms on the huge pie lot with over 50 feet back width. The Electricity panel to 200 AMPS, one inch supply water pipe and Legal Walk Up separate entrance to basement give you chance to build a legal lower unit apartment. Main Level and master bedroom Boast 9 Ft Ceilings. Steps Away From Thermea Spa Village! Ideally located just minutes from schools, parks, shopping, Highway 412, and all essential amenities. Don't miss your chance to own this exquisite home in a prime Whitby location! (id:61215)
503 - 625 Queen Street E
Toronto, Ontario
Stunning Edge Lofts 2 bedroom, 2 washroom, south-east corner suite, large balcony along with a rare and high demand underground parking & locker (directly in front of the parking space). Perfectly situated in Riverside at Queen St E & The Don Valley, just west of Leslieville. This bright and airy unit is on the quiet side of the building. Open concept layout includes 10-ft smooth ceilings with pot lights, polished concrete floors, and floor-to-ceiling windows. The modern kitchen features stone countertops, a glass tile backsplash, stainless steel appliances, an under-mounted sink, and a spacious island with a breakfast bar. Two spacious bedrooms share an ensuite with a deep soaker tub, and the primary includes his & hers closets for optimal storage. A separate powder room, front entry coat closet, and built-in storage solutions add practicality. Enjoy warm summer nights on your large private balcony, ideal for dining or relaxing. Convenient visitor parking. This unit offers unbeatable access to downtown and transit, with the DVP on-ramp right outside, the Queen streetcar along with the upcoming Metrolinx Ontario Line just steps away! Walking distance to The Broadview Hotel, and all the trendy shops & restaurants Queen St E has to offer. Meticulously maintained and freshly painted, just move in and enjoy loft living at its finest! (id:61215)
2308 Abbott Crescent
Pickering, Ontario
Welcome To 2308 Abbott Cres, An Executive Residence In Pickering's Desirable Buckingham Gate, Complete With A Rare Triple Car Garage And Striking Curb Appeal. The Exterior Is Enhanced With Upgraded Interlock, Lush Landscaping, And Grand Double Entry Doors. Inside, The Gourmet Kitchen Boasts Quartz Counters, A Centre Island, Stylish Pot Lighting, And An Oversized Breakfast Area With Walk-Out To A Spacious Composite Deck, Hot Tub (Sold As Is), And Fully Landscaped Backyard. The Dining Room Showcases Coffered Ceilings And French Doors, While The Living Room Is Bright And Airy With Soaring Ceilings, Hardwood Flooring, And A Stunning Picture Window. The Family Room Offers Warmth And Character With A Custom Gas Fireplace And Built-In Shelving. Upstairs Features Hardwood Floors Throughout And Beautifully Updated Bathrooms. The Finished Basement Provides Versatility With A Rec Room, Workout Area, Kitchenette, 2-Pc Bath, Cold Cellar, Generous Storage, And A Separate Entrance - ideal as an in-law suite. Ideally Located Near Schools, Golf, Shopping, Pickering Go, Transit, And Hwy 401, This Home Is A True Standout. (id:61215)
447 Mortimer Avenue
Toronto, Ontario
Memories Begin on Mortimer. Welcome home to this sun-filled 3-bedroom semi-detached charmer, beautifully updated and ready to move in and enjoy. Thoughtful renovations include a stylish kitchen with stone countertops, a farmhouse sink, and a picture window overlooking your freshly sodded backyard perfect for summer evenings and morning coffee alike. Beyond the heart of the home, the mechanics and roof of this solid 2-storey have also been updated, giving peace of mind for years to come.The living and dining areas offer generous space for gatherings, while the bedrooms are well-proportioned with plenty of storage. The bathroom features a brand-new vanity, and the open basement awaits your personal touch and creative finishes.Set on a wonderful street in a vibrant, walkable community, you're steps from top schools including RH McGregor, Cosburn Middle School, and La Mosaïque. With four parks close by including Dieppe Park, a community favourite with playgrounds, sports fields, and winter skating outdoor fun is always within reach. A quick 10-minute stroll takes you to Greenwood subway, while the Danforths shops, cafés, and restaurants, plus easy DVP access, keep you connected to everything you need. More than just a house, this is where your next chapter begins on Mortimer, where community and connection thrive. (id:61215)
15 Emcarr Drive
Toronto, Ontario
Location!! Location!! Are you a commuter to downtown? Are you looking for a fabulous large home on a great street backing onto parkland (Galloway Park) steps away from the Go Train & Kingston Road AND under 30 mins to Union Station? Welcome to 15 Emcarr Drive! A beautiful all brick large home - (over 2300 sqft above grade + over 1240 sqft bsmt) STEPS to Guildwood Go Train Station!!! This beautiful Executive style large 4 bed 3 bath home is located on a quiet family friendly street that is rarely offered. No need to worry about parking or even a 2nd car - you are just a 4 minute walk to Guildwood Go Station (which also has a stop for the Via Train! ) This home is a traditional floorplan featuring a beautiful oak staircase, combination living/dining room (perfect for family holidays and celebrations!) plus a LARGE eat-in kitchen with tons of storage (including drawers and display glass) and walk out to a peaceful fully fenced yard. There is also a main level family room with a wood burning fireplace for cozy nights (plus a second walkout to the yard!) Main floor Laundry (with a walkout!!) Upstairs there is 4 large bedrooms with brand new luxury vinyl flooring. The Primary Ensuite features a large walk-in closet and 4 piece ensuite. The huge basement is drywalled and newly painted with pot lights...(partially finished) just waiting for your final touches! Double car garage, with a newly paved driveway to enhance the curb-appeal. There are many upgrades including a newer roof, upgraded Thermal Vinyl Windows (that you can clean from the inside!), luxury vinyl flooring and brand new driveway! This home is surrounded by excellent schools, daycares (including the Boys and Girls Club), New parks (including East View Park with new playground and waterpark) golf, shopping amenities, steps to Kingston Road and eateries! Perfect for a large or multigenerational fa A full home inspection is available (upon request). Come and see this one before its gone! (id:61215)
109a Heale Avenue
Toronto, Ontario
Stunning Custom-Built 4+2 Bedroom & 5 Bathroom Detached* Situated In One Of Toronto's Highly Sought After Communities Surrounded By Custom Homes* Situated On A Premium 125 Ft Deep Lot*Enjoy 2,700 Sqft Luxury Living* Beautiful Curb Appeal Includes Stone Exterior* 8Ft Tall Entrance* Oversized Windows * Skylights* 10Ft Ceilings In Key Living Areas* 9ft Ceilings On 2nd* Open Concept Family Rm W/ Custom Fireplace Wall * Luxury Chef's Kitchen W/ Two Tone Color Design* Large Powered Centre Island* Waterfall Quartz Counters & Matching Backsplash* Custom Lights Fixture* High End Kitchen Appliances* Spacious Dining Room Perfect For Entertainment* Walk Out To Sundeck* Open Concept Living Rm & Custom Recessed Lighting* High End Finishes Include High Baseboard* Engineered Hardwood Floors* Custom Tiling In All Bathrooms* LED Pot-Lights* Primary Bedroom Includes A *Spa-Like 5PC Ensuite* Organizers In Walk-In Closet* Secondary Bedroom Features Its Own Private 3PC Ensuite & Built In Closet * All Spacious Bedrooms W/ Large Windows & Access To Ensuite * Laundry On 2nd Floor * Basement Tastefully Finished W/ Pot lights, Full Kitchen* Separate Laundry Room* Full 3pc Bathroom W/ Custom Tiling* Direct Walk Out Access* 2 Spacious Bedrooms* Perfect For An In-Law Suite * Fully Fenced Backyard* Large Sun Deck* Pool Size Backyard* Don't Miss This Beautiful Custom Home* The Perfect Family Home* Must See! **EXTRAS** Interlocked Driveway* Fenced & Gated Backyard* Easy Access To Downtown* Bike To The Bluffs* Walk To THE GO* Close To Schools, Shops & Parks* (id:61215)
81 Sutcliffe Drive
Whitby, Ontario
Welcome to this stunning townhome in the highly sought-after Rolling Acres community of Whitby! Featuring 2 spacious bedrooms, 3 modern bathrooms, and rare parking for 3 vehicles, this home is the perfect blend of style and function. The open-concept layout boasts a bright and inviting living space, while the chefs kitchen shines with quartz countertops and premium finishes ideal for entertaining or everyday living. Located in one of Whitby's most desirable neighbourhoods, you will enjoy easy access to top-rated schools, parks, shopping, dining, and convenient commuter routes. With its elegant design, generous parking, and unbeatable location, this home is a must-see for buyers seeking comfort, convenience, and modern living in Rolling Acres. Don't miss your chance to call this beautiful property home! (id:61215)
23 Caroline Avenue
Toronto, Ontario
This beautifully updated family home blends charm, functionality, and prime location in one of Toronto's most coveted neighbourhoods. From the moment you arrive, you're welcomed by exceptional curb appeal and a leafy, private front sitting area - ideal for morning coffee or evening chats. Step into the spacious covered front porch with a rare oversized closet and ample storage. Inside, the open-concept main floor is warm and inviting, featuring rich walnut hardwood floors and a bright white shaker kitchen with sleek black stone counters, a generous breakfast bar, and a built-in workstation for seamless work-from-home living. At the rear, a thoughtfully designed mudroom with skylight and sliding glass doors opens to a private deck and a versatile two-tiered backyard. Under both the front and back decks, you'll find an abundance of hidden storage perfect for bikes, tires, hockey nets, patio furniture, and more. Whether you need two-car parking or prefer extra space to lounge and play, this yard flexes to fit your lifestyle. Upstairs, natural light pours in through the skylight, illuminating three generous bedrooms with ample closet space and a beautifully renovated, family-sized bathroom. The finished basement offers even more living space with a massive rec room (sectional-worthy!), a second bathroom, laundry, office nook, and extensive storage ideal for growing families or avid entertainers. Located on a friendly, community-focused street in vibrant Leslieville, this home delivers the perfect balance of style, comfort, and connection. Don't miss the chance to make it yours! (id:61215)
23 Stag Hill Drive
Toronto, Ontario
Charming oversized bungalow nestled-in with multi million dollar homes in much sought-after OConnor-Parkview! Welcome to this much loved oversized bungalow set on an extra-wide 43.63 ft lot with an attached garage and double-wide driveway in the desirable OConnor-Parkview neighbourhood. Brimming with character and potential, this home features a spacious living room with a wood-burning fireplace and a big picture window, perfect for cozy winter evenings by the fire. The large dining room seamlessly connects to both the kitchen and living room, making it ideal for family gatherings and entertaining. Freshly painted on the main floor (except the primary bedroom), the home showcases hardwood floors throughout, ready to be refinished to their original beauty. The generous primary bedroom easily fits a king-size bed and full furniture set, while the second bedroom is equally versatile. The basement is easy to maneuver with 7 ft high ceilings, a separate 3rd bdrm, a large recreation room, separate utility & separate laundry. Step outside to your private, fenced-in backyard oasis. It boasts mature hedges for total privacy and a built-in gazebo, perfect for outdoor dining, lounging, or watching kids play in the fenced-in yard. Located in one of Torontos most family-friendly communities, you'll enjoy access to nearby Taylor Creek Park, walking and biking trails, easy transit and lots of recreational facilities. This is a home where you can settle in, entertain, and create lasting memories. The O'Connor-Parkview community is known for its green spaces and for its strong community feel. Young families, professional couples with active lifestyles and active retirees who enjoy walking trails and other outdoor activities love it here. And there's easy access to public transit and recreational facilities. (id:61215)
65 Drayton Avenue
Toronto, Ontario
Calling all first-time buyers, downsizers, renovators, & builders! This much-loved family home, a charming condo alternative, has been part of the Upper Beaches community since the early 1900s. Steeped in history and filled with character, it has seen many changes over the years and holds countless family stories and memories. With its cottage-style curb appeal, soaring ceilings, and freshly painted interior, it offers both comfort and charm. The enclosed front porch adds bonus space, perfect for a home office. A flexible main floor layout includes a dining room currently used as a second bedroom, while the kitchen offers an eat-in area overlooking the garden. Step outside to a private, fenced yard with mature trees providing a natural canopy and a deck ideal for entertaining. This home is ready for the next owner to add their finishing touches and make it their own. All just steps to Coxwell Subway, TTC, schools, shops, and Danforth cafés, plus minutes to the waterfront, boardwalk, Ashbridges Bay Marina, Kew Gardens, pools, volleyball courts, and endless trails for running, biking, or strolling. Start your memories here in this vibrant community! (id:61215)
18 Adanac Drive
Toronto, Ontario
A Rare Ravine-Lot Bungalow With Income Potential. Spacious 4+2 bedroom, 2 bath bungalow on a deep ravine lot in Torontos Upper Bluffs. Over 2,000 sq. ft. of total living space plus a detached 150 sq. ft. studio. Bright open-concept main floor with modern kitchen, renovated bath, and three bedrooms. Fully finished lower level with separate entrance, second kitchen, two bedrooms, full bath, and large recreation room ideal for in-law suite, multi-generational living, or rental income.The studio offers power and internet, perfect for a home office, gym, art space, extra bedroom or additional rental opportunity. Private backyard oasis with no rear neighbours and direct access to green space and trails. Detached garage, extra-long driveway, parking for up to 8 vehicles, and EV charger included. Excellent location with strong connectivity: 7-minute walk to Eglinton GO, 5-minute drive to Kennedy TTC, 24-hour bus routes at McCowan/Eglinton, and quick access to Hwy 401. Nearby schools include St. Agatha Catholic (French Immersion), Pierre-Philippe-La Marche, St. Michel (Full French), and R.H. King Academy.An exceptional opportunity to live, rent, and invest in a versatile property with strong income potential. Must be seen to appreciate (id:61215)
108 Shaftesbury Avenue
Toronto, Ontario
Sleek and modern renovation nestled in one of the centre core's most desired pockets, Summerhill. Easy walking distance to many of Toronto's best shopping and restaurants with mere steps to Ravine/parks and the Subway. Completely renovated top to bottom. Stunning kitchen offering premium stainless steel appliances, large quartz center island, quartz backsplash and offering tons of storage. Dramatic 2 sided fireplace offering style and ambiance to both the living room and the dining room. Walk out to deep garden and secure parking. Second floor offers a spacious 2nd bedroom, a den/office that could easily be made into a third bedroom. The third floor primary oasis is the perfect retreat. Large primary bedroom and ensuite marble bath. Underpinned basement provides an additional family room and bathroom. Whether entertaining friends or relaxing by a fireplace after full day, perfection awaits. One of the deepest lots on the street. (id:61215)
16 Viamede Crescent
Toronto, Ontario
--------- Breathtaking & Built In 2017 --------- architectural luxury appointments, designed & built for the owner, loved/maintained by the owner ---- URBAN STYLISH --- Tasteful interior design deco --- offering superior advanced-IMPRESSIVE design, and built to the highest of standards to **Commercial Standards(extravagant building materials) **with steel frame, and aluminum oversized windows, and delivering an unmatched level of finish, surpass expectation, perfect for family life and upscale lifestyle-----ZEN inspired clean--"SEAMLESS LINES ULTRA MODERN, airy atmosphere", nestled in the prestigious Bayview Village----Artfully designed open -riser staircases, The main floor offers brilliantly executed open concept principal rooms with incredible **STUNNING VIEWS** CAPTURES THE ESSENCE OF THIS HOME BEAUTY. The designer, sleek kitchen offers great spaces for your family's culinary experience, and contemporary kit equip with dekton countertop, bespoke cabinetry(lavish) and expansive centre island, adjoining breakfast area, easy access to private and large backyard. The open concept family room or potential senior room provides with custom-shelving and beautiful-green view, well-positioned 3pcs washroom. The elegantly, privately appointed primary bedroom with east & west-unique 2 balconies, electric fireplace, adjoining sitting area for your private time, opulent 6pcs HEATED ensuite. The additional bedrooms provide own ensuite, oversized windows, providing perfect scenery of green garden and conservatory beauty. The lower level offers a HEATED floor, kitchenette, 3pcs washroom and bedroom, and ample sunlight thru-out the large windows. The vast backyard is perfect for entertainment equipped with privacy hedges, firepit and waterfall, sitting area. This home is situated in peaceful and exclusive neighbourhood surroundings near don river trails, parks, bayview village shops and excellent schools & major highways. (id:61215)
41 Goodview Road
Toronto, Ontario
This upgraded bi-level bungalow is great for two families or extended family living. It has a separate side entrance and a basement with its own walkout. The main kitchen comes with custom cabinets, terra cotta tiles, and granite counters. The primary bedroom features a private 4-piece ensuite bathroom. There's a deck that looks out onto the garden. The basement has its own kitchen, living space, two bedrooms and two bathrooms. Recent upgrades include hardwood floors upstairs, waterproof laminate floors downstairs (2025), pot lights and fresh paint (2023), a newly paved backyard (2023), updated appliances (2022), and a new roof (2022). It's within walking distance to the subway, Peanut Plaza, and Fairview Mall. (id:61215)
51 St Paul Street
Toronto, Ontario
Built this century with space, function, and views. Not every Toronto home is over 100 years old. Built in 2008, 51 St. Paul sits on a quiet Corktown street, with practical space, skyline views, and access to some of the city's most beloved hot spots. Century-old quirks not included. This townhome unfolds upward. The main floor stretches tall with high ceilings, grounded by a fireplace that adds coziness with the flick of a switch. The kitchen, dining, and living room connect, a space made for the game on the big screen, snacks within reach, and trash talk carried easily from couch to kitchen. Upstairs, the primary bedroom has dual closets, full bath, plus laundry, so clean clothes actually make it out of the basket. Another full bath and two more bedrooms wait above, one that opens to a Juliette balcony, the other ideal as an office or guest room. The rooftop is your skyline stage, the CN Tower photobombing between buildings. Up here, clocks stop working. It's as quiet or as lively as you need it to be. Down below, the garage offers storage space we all look for, with a locker room to tuck away everything you don't want to think about. Every level of this home gives you room to breathe, focus, or unwind, without stepping on toes. Step outside and the Queen streetcar takes you to Lady Bug Wine Bar, Spaccio East, Impact Kitchen, and more. Rabba Fine Foods or Aisle 24 Market for the late-night grocery run. The Distillery, St. Lawrence Market, and King St. all within reach, all within minutes. 51 St. Paul is modern Corktown living at its best. (id:61215)
51 Chicora Avenue
Toronto, Ontario
A great opportunity for someone to create a perfect city home. This 125 year-old Edwardian residence on sunny South exposure is waiting for a creative person to reimagine the interior. Probate is just completed. Owners are offering very flexible closing date early or later - whatever suits your needs. The property is now vacant and very easy to show. Great project for builders or architects who can create a very attractive home for professionals. Two car parking off the rear lane way is currently rented. Please park on the street for showings and open houses. Chicora Avenue is a tree line street of Century Edwardian homes. Built in 1900 and has been occupied by the current family since 1952.The property is listed with the city of Toronto as a duplex, but does not have two separate apartments currently. It is a handsome 2.75 floors, red brick semi detached home. Currently three cars are parked at the rear of the property. Parking is accessed from laneway off Bedford Road. Great opportunity to renovate to suit. (id:61215)
4092 Plum Tree Court
Lincoln, Ontario
Welcome home to this beautifully maintained condo-bungaloft ideally located in a senior-friendly community in the heart of Niagara. Surrounded by vineyards, orchards and scenic walking trails, this townhome combines comfort, convenience and the relaxed charm of wine-country living. Set on a desirable end lot, this property enjoys a private backyard with lovely perennial gardens - a peaceful retreat to enjoy throughout the seasons. The bright and open layout features a main-floor primary bedroom with its own ensuite bath and in-suite laundry plus a second bedroom and updated bathroom. Upstairs is a spacious loft that makes an ideal space for guests, hobbies or as a quiet retreat. The modernized kitchen blends style and function, offering a cozy breakfast nook, updated cabinetry, a generous walk-in pantry and newer appliances to make everyday cooking effortless. Just off the kitchen is a formal dining room well-suited for family gatherings and entertaining. The entire main floor is finished in hardwood flooring which flows seamlessly into the living room complete with gas fireplace and sliding patio doors to the backyard composite deck with new awning, making indoor-outdoor living easy and inviting. Car enthusiasts and hobbyists will love the double garage; an attached garage with interior entry into the home for everyday convenience paired with an expanded detached garage, ideal for sports cars, year-round storage or workshop space. Altogether there is parking for up to 4 vehicles - a highly desirable feature in this community. Stroll down the street to the exclusive Clubhouse where you can be as busy as you want to be with in-door saltwater pool, saunas, fitness facilities, pickleball plus fun social activities - there's something for everyone here! Note that the Clubhouse fee of $70.00 is included in your monthly condo fee as well as high speed internet and cable television. Come see this neighbourhood today and discover Heritage Village in sunny Vineland! (id:61215)
3786 Terrace Lane
Fort Erie, Ontario
Year-Round Beach House with Breathtaking Lake Views Crystal Beach Gem! Welcome to your dream getaway in the heart of Crystal Beach! This charming 4-bedroom, 1-bath home sits on a rare triple-sized lot filled with mature trees, offering the perfect blend of privacy, nature, and incredible lake views. Property Highlights include: Unmatched year-round lake views, expansive triple lot one of a kind in the area! Double car garage for all your beach toys & storage. Filled with cozy charm and character throughout. Located just a short stroll to the beach, shops, and restaurants, Whether you're looking for a family cottage, investment property, or full-time residence, this home checks every box. There's nothing else like it on the market a lot this size, with these views, at this price, simply doesn't exist anywhere else in Crystal Beach. Don't miss your chance to own this rare piece of paradise. Book your private showing today before its gone! (id:61215)
208 Autumn Crescent
Welland, Ontario
Welcome to 208 Autumn Crescent, where everyday living meets luxury in a home that sparkles with thoughtful design and upscale finishes. This semi-detached bungalow has been transformed with no expense spared, offering a move-in ready residence in one of West Welland's most desirable neighbourhoods. Perfect for downsizers craving elegant simplicity or first-time buyers looking to enter a high-end community without the high-end price tag, this property impresses at every turn. The main floor features 2 generously sized bedrooms, a full bath finished with granite counters, convenient main floor laundry, and a kitchen that dazzles with quartz counters, premium KitchenAid appliances, modern cabinetry, and a seamless walkout to your private deck with a remote-controlled Alexander awning ideal for stylish entertaining or relaxing in comfort. The lower level continues the wow factor with a massive rec-room, huge bedroom, brand new Berber carpeting, and a second full bath, creating endless options for extended family, home office, or a personal retreat. The owners have invested in every detail: new roof, furnace, air conditioner, windows, patio door, garage door and opener, California shutters throughout, luxury vinyl plank floors, updated lighting, fresh paint, and a sump pump with waterline backup for security. Outside, professional landscaping ensures show-stopping curb appeal, while the private yard offers a serene escape. Just steps to Maple Park, minutes to Sobeys, Food Basics, Shoppers, and top-rated schools, and 5 minutes from Cardinal Lakes Golf Course, this home combines comfort, convenience, and elegance. With every upgrade completed to the highest standard, 208 Autumn Crescent offers a lifestyle of ease, beauty, and sophistication that is rarely found at this price point. (id:61215)
5 - 10 Marquette Avenue
Toronto, Ontario
ALMOST LIKE NEW, two years old, 988 SqFt Townhome At The Trendy Marquette Urban Towns. Bright & Spacious Open Concept SOUTH facing Suite. Live Your Best Life In This Spectacular Slice Of Bright & Beautiful. 2 Lg Sunny Bedrooms, Oversized Den (Den is big enough as a third bedroom) & 2 Upgraded Bathrooms From Builder. Upgraded Cabinets, Appliances & Quartz Countertops. Walk Out To Spacious Private Patio Off The Living Room. Laminate Flooring Throughout. Carpet free. Smooth Ceilings Throughout. Ensuite Furnace/Laundry Room. Steps To Transit, Bathurst bus, Yorkdale Mall, Allen Rd. And 401. (id:61215)
56 Flitton Avenue
Peterborough, Ontario
Welcome to 56 Flitton Avenue. This Stunning two Story Home Built In 2018 Offers Approx. 1800 Sq. Ft. of above Grade Living Space. The Main Floor is Bright Concept Layout Featuring 9ft Ceiling, Combined Living and Dining area around cozy Natural Gas Fireplace and Large Window with Peaceful Views. The Second Floor Has 3 Spacious Bedrooms providing rooms for Whole Family on the same floor, The Finished basement Adds Even More Living Space Including 4th Bedroom and 3pc Bathroom and Versatile Recreation Area Perfect for Guest Home Office or Growing Family. The Home Offers Both Comfort and Convenience. Don't Miss This Absolute Show Stopper!! (id:61215)
1093 Rippingale Trail
Peterborough, Ontario
Welcome to 1093 Rippingale Trail, located in Peterborough's highly sought-after Northcrest community. This modern, all-brick, two-storey urban detached home was built in 2022 by award winning builder Mason Homes. Inside, the open-concept design blends style and functionality, creating a bright and inviting space perfect for both everyday living and entertaining. The gourmet kitchen features quartz countertops, sleek cabinetry, a stylish backsplash, premium black stainless steel appliances, and a generous island ideal for culinary enthusiasts. The adjoining living and dining area offer a versatile setting for hosting guests or enjoying cozy nights by the fireplace. Upstairs, you'll find three spacious bedrooms, including a bright and comfortable primary suite with a walk-in closet and private ensuite. Step outside to the low-maintenance yard complete with a newly built deck perfect for those seeking a manageable outdoor space without the upkeep. Additional highlights include main floor laundry with garage access, an unspoiled basement boasting upgraded high ceilings, above-grade egress windows, and a bathroom rough-in. With Easy Access to Trent University, Top-Rated Schools, Parks, Walking trails, Groceries & Restaurants. Parking for 4 vehicles, 2garage spaces + 2 driveway spaces, This home has it all! (id:61215)
2715 Shelter Valley Road
Alnwick/haldimand, Ontario
Welcome to this beautifully updated brick bungalow set on just under 3 acres in sought-after rural Grafton. With panoramic views from nearly every room, this home offers a peaceful country setting with modern comforts throughout. The main level features fresh, contemporary decor and an open, airy feel. A bright kitchen and spacious living area create the perfect setting for everyday living or entertaining.With 3 bedrooms on the main floor and a fully finished basement with its own entrance, this home offers excellent in-law potential. Downstairs, you'll find a fourth bedroom, full bathroom, rec room with cozy wood stove, and plenty of flexible space. The efficient heat pump system means youll enjoy year-round comfort with just one low utility bill.Outside, relax on the brand-new deck, unwind in the enclosed porch, or enjoy space for large vehicles and equipment. Whether you're a first-time buyer, downsizer, or someone looking to leave the city behind, this home offers incredible value and lifestyle.Change your life. Move here! (id:61215)
5 - 1248 Guelph Line
Burlington, Ontario
Beautiful executive End Unit townhome within a small complex in mature neighbourhood setting only a short drive to QEW/403 & Burlington GO station. Decorated in neutral tones and hardwood flooring throughout main level. Updates include furnace and AC (2022 owned), stainless steel stove and rangehood (2023), broadloom (2021) and large family sized kitchen with stainless steel appliances and walk out to a deck overlooking large mature trees. 3 bedrooms and 2 full baths on upper levels. Walk out basement with rec room or office that walks out to the patio. Also featuring a 2 piece bath and inside access to garage. (id:61215)

