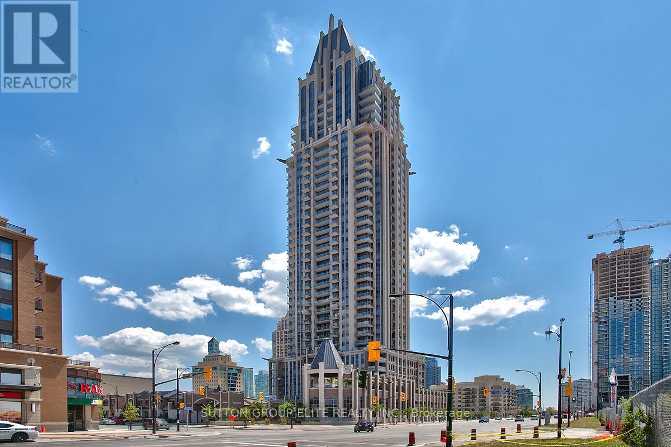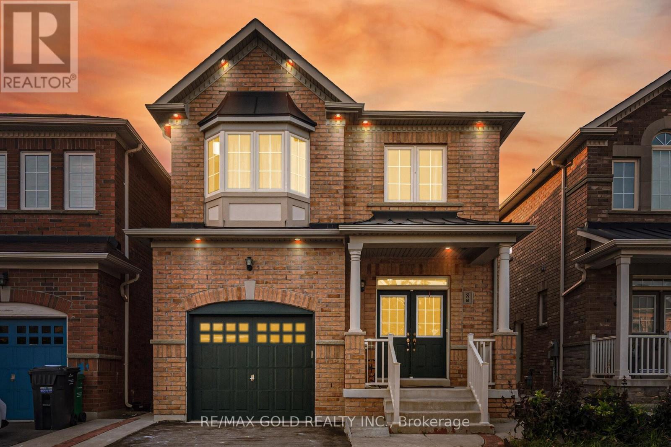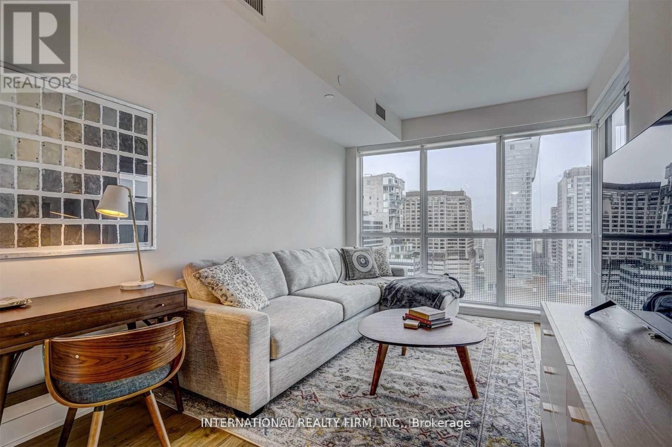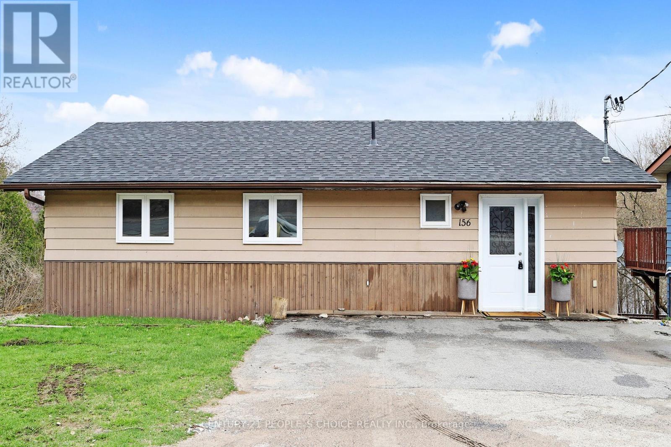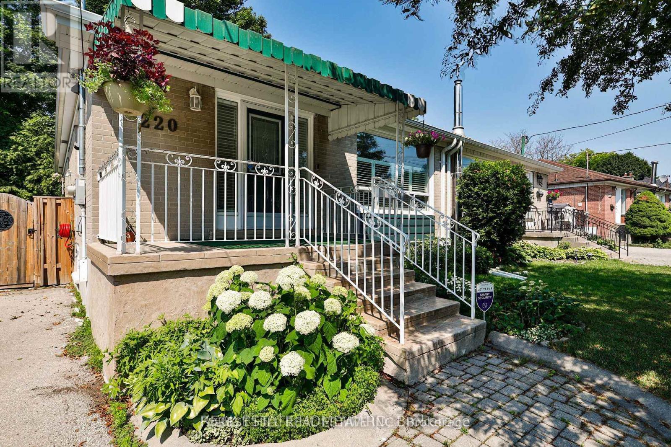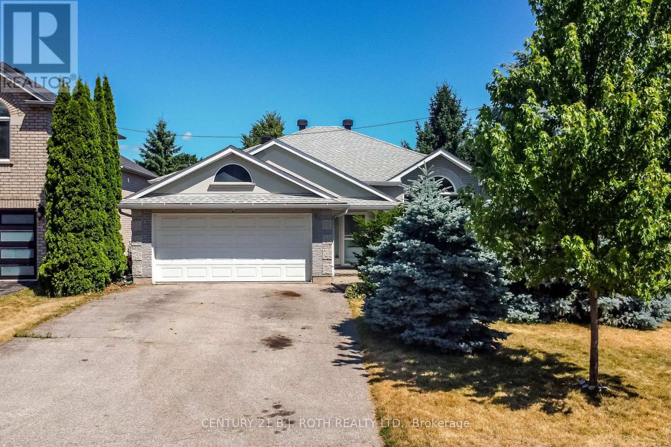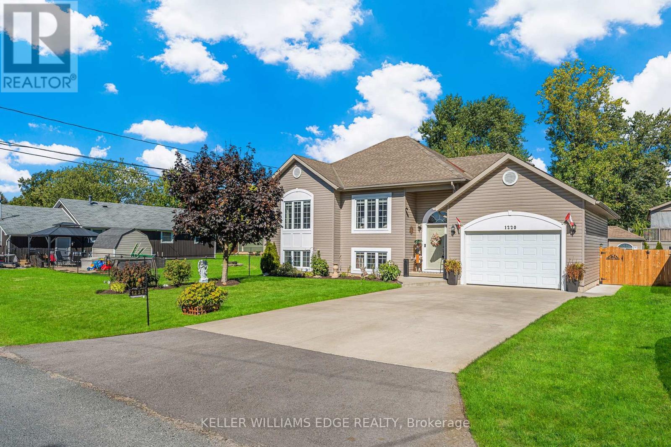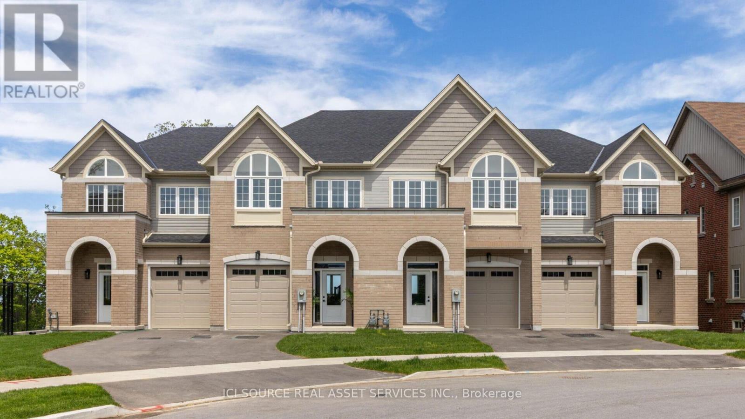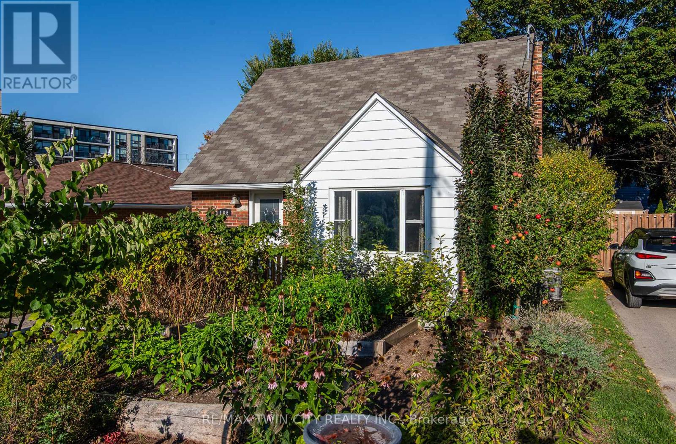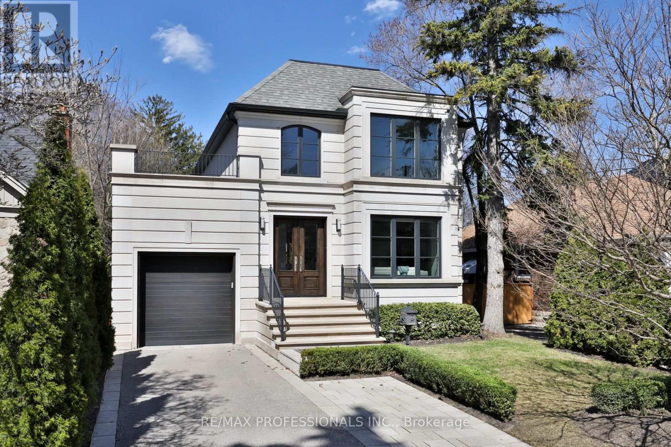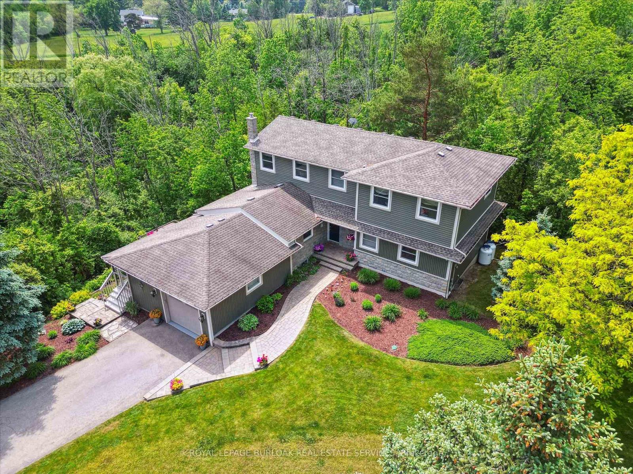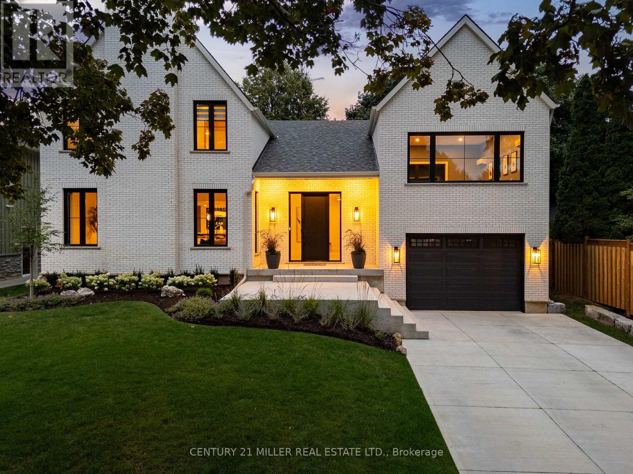Team Finora | Dan Kate and Jodie Finora | Niagara's Top Realtors | ReMax Niagara Realty Ltd.
Listings
1407 - 388 Prince Of Wales Drive
Mississauga, Ontario
Experience The Sophistication Of This Stunning One Bedroom Condominium Situated In The Esteemed One Park Tower By Daniels. This Beautiful Suite Boasts 641 Square Feet Of Total Living Space With A Practical Open Concept Design, Featuring 9-Foot Ceilings, Generous Room Sizes, Freshly Painted, New Vinyl Flooring Throughout, New Faucet, New Fridge, New Stove In Kitchen, New Light Fixture In Bathroom, Granite Countertops, In-Suite Laundry, And A Walk-In Closet. Enjoy Breathtaking Views From Your Balcony, Perfect For Unwinding With Family Or Friends. Conveniently Located Just Steps Away From Square One, Celebration Square, A Variety Of Restaurants, Public Transit, The Go Station, And Major Highways, This Residence Offers Unparalleled Accessibility. Some Of The Building's Amenities Include A 24-Hour Concierge, Indoor Pool, Virtual Golf, Billiards, A Party Room, A Theater Room, A Rooftop Garden, And Much More. **Two Pictures Are Virtually Staged** **Floor Plan Attached & Unit Shows Great!** (id:61215)
8 Washburn Road
Brampton, Ontario
2499Sq Ft!! Featuring A Fully Finished Legal Basement With Separate Entrance Registered As Second Dwelling. Come and Check Out This Very Well Maintained Fully Detached Luxurious Home. The Main Floor Boasts A Separate Family Room & Combined Living & Dining Room. Hardwood Floor Throughout The Main Floor. Upgraded Kitchen Is Equipped With S/S Appliances & Second Floor Offers 4 Good Size Bedrooms & Huge Loft. Master Bedroom With Ensuite Bath & Walk-in Closet. Finished Legal Basement Offers 2 Bedrooms, Kitchen & 1 Full Washroom. Concrete Backyard, Exterior Pot Lights, Extended Driveway & Prime Location Near Schools, Highways, Shopping & Parks. (id:61215)
1903 - 88 Cumberland Street
Toronto, Ontario
A RARE FIND!! Look No Further. This is One Of Only 5 One Bedroom Suites With The Preferred West Facing View. Voted One Of Yorkville's Most Desirable Buildings. Superior Quality and Perfect Location Make This Suite An Easy Choice. A Layout With No Wasted Space. Surrounded by World Renowned Retail Brands, Top Restaurants, Bistros, Galleries, Coffee Shops. Most Importantly 2 Minute Walk To The Subway Station. **EXTRAS** Furniture, Accessories & Kitchen Items Are Included In The Price. (id:61215)
156 Main Street W
Huntsville, Ontario
CALLING ALL INVESTORS & FIRST-TIME HOME BUYERS!!! Opportunity Awaits You... Welcome to this Beautiful 3+2 Bedroom Detached Home Overlooking the Scenic View of Hunters Bay right from the Backyard! This Home features New Doors & Roof, Freshly Painted, Amazing Floor Plan, Spacious Foyer, Open-concept Kitchen & Dining Room walk out to a Lovely Balcony, Large Living Room, 3 Huge Bedrooms, Plus, Potential Basement Apartment with 2 Sizeable Bedrooms, 4pc Washroom, Kitchen, Dining area & Massive Living room with Big Windows to Enjoy the Stunning View & Walk out to the Gorgeous Oversized Backyard, Perfect for Big Gatherings! Very close to all amenities such as Plazas, Shops, Restaurants, Avery Beach Park, Parks, Lions Lookout, Resorts, etc. (id:61215)
(Basement) - 220 Neal Drive
Richmond Hill, Ontario
Welcome to this spacious and well maintain 1+Den basement apartment. Featuring a spacious bedroom, a large open-concept kitchen. Separate Entrance.one Parking Spot on Driveway available-Separate Laundry for basement Nestled in a family-friendly neighborhood close to top-rated schools, public transit, lush exceptional school zone. Close To All Amenities And Public Transit. Minutes To Hwy404 & Richmond Hill Go Station, shoppings, costco. Tenant is responsible for 30% of total utility charges (id:61215)
55 Bloxham Place
Barrie, Ontario
Welcome to this spacious and beautifully maintained four-bedroom, two-bath bungalow, ideally situated in one of Barrie's most desirable neighbourhoods. Located just steps from kilometers of environmentally protected scenic trails, parks, many beaches, and the water, this home offers the perfect blend of outdoor lifestyle and everyday convenience. The updated kitchen is both stylish and functional, and the fully finished walkout basement provides ample space for family living, entertaining, or a potential in-law suite. Nestled in the sought-after Algonquin Ridge Elementary School district, this home is perfect for families seeking space, comfort, and access to top amenities. This home and location is perfect spot for a young family, empty nesters and everyone in between. (id:61215)
1220 Parkside Avenue
Fort Erie, Ontario
This turnkey raised bungalow is perfectly positioned just steps from the beach in the established Crescent Park neighbourhood! Enjoy all that this vibrant community has to offer, with parks, schools, shopping, and recreational amenities just minutes away. Featuring nearly 2000 sq. ft. of finished living space, this home seamlessly blends comfort, style, and functionality.On the main level, the open-concept living and dining area showcases a vaulted ceiling, dimmable lighting, and abundant natural light. The kitchen is beautifully accented with crown moulding, stainless steel appliances, and quartz countertops with extra space with seating for two. Two bedrooms and a 4-piece bathroom with convenient access from both the master bedroom and living area complete the main floor. The patio door off the dining room opens to a two-tier composite deck, complete with two gazebos, ample enclosed storage underneath, and a fully fenced private backyard with a charming corner shed.The lower level offers a large rec room with a cozy gas fireplace, two additional bedrooms, a 3-piece bath with shower, a dedicated laundry area and lots of storage. This home is perfect for entertaining, creating a separate workspace, or accommodating multi-generational living, with the added benefits of natural light, privacy, and flexible living spaces.Additional highlights include a chair lift for enhanced accessibility, a sump pump for peace of mind, a garage with inside access, built-in shelving, and a double-wide concrete driveway that accommodates four vehicles. Move-in ready and thoughtfully designed, 1220 Parkside Avenue is ready for its next chapter, truly a place to call home! (id:61215)
4061-1 Fracchioni Drive
Lincoln, Ontario
Brand New Luxury Townhome in the Heart of Beautiful Beamsville! Presenting a rare opportunity to own a luxury freehold townhome in the heart of Beamsville expertly crafted to blend comfort, style, and modern convenience. Located in a quiet, family-friendly neighbourhood surrounded by parks, schools, scenic trails, and world-class wineries, and just minutes from the QEW, this home offer an exceptional lifestyle in the heart of Niagara wine country. Step inside to a grand front entryway that sets the tone for the quality and craftsmanship throughout. The open-concept main floor features an upgraded kitchen with premium finishes, flowing seamlessly into a bright and spacious living and dining area. This home offers three bedrooms, two full bathrooms, and a main floor powder room, along with elevated features like a solid wood staircase, engineered hardwood floors and designer details throughout. The finished basement with walkout provides flexible space for a home office, gym, playroom, or cozy media lounge. With no condo fees, this freehold townhome offers long-term value and ownership freedom in one of Niagaras most desirable and fast-growing communities. Key Features: 3 Bedrooms | 2.5 Bathrooms Grand Entryway & Wood Staircase Upgraded Kitchen with Modern Finishes Open-Concept Main Floor with Walkout to Private Deck His & Hers Walk-in Closets Fully Finished Basement with Walkout Freehold Ownership No Condo Fees Quiet, Family-Friendly Neighbourhood Close to Parks, Schools, Wineries, and the QEW. Homes of this caliber and location are a rare find. Experience life in beautiful Beamsville - where small-town charm meets modern living. *For Additional Property Details Click The Brochure Icon Below* Property taxes not yet assessed - assessed as vacant land. (id:61215)
186 Highland Road E
Kitchener, Ontario
This charming 1.5-story home is ideal for first-time buyers or investors seeking a property in a prime downtown location. Featuring two bedrooms and two bathrooms, the home offers comfortable and functional living space. The bright, modern kitchen boasts a stylish backsplash and a convenient island that opens to the living room, creating an inviting area for daily living or entertaining. A separate dining room provides versatile space for family meals, hosting guests, or a home office. The fully finished basement includes a spacious recreation room and a two-piece bathroom, perfect for extra living space or a play area. Step outside to a large rear deck that easily accommodates gatherings of friends and family, making it perfect for barbecues, outdoor dining, or simply enjoying the outdoors. The low-maintenance yard adds convenience, while the front garden provides a steady supply of fruits and vegetables with minimal effort. Additional features include a detached garage and an extra-long driveway for ample parking and storage. Located in a highly sought-after area, the home is close to downtown, the Iron Horse Trail system, Victoria Park, shopping, and local parks, combining convenience with charm. Open House Sat/Sun 2-4pm (id:61215)
6 Meadowcrest Road
Toronto, Ontario
Nestled in the heart of Thompson Orchard Park, this sophisticated and stylish residence offers a seamless blend of contemporary design and timeless elegance. Step inside to a bright and welcoming foyer that sets the tone for the thoughtfully designed interior. The formal living room features a sleek gas fireplace, creating an inviting space for relaxing or entertaining. At the heart of the home, a chef's kitchen impresses with top-end integrated stainless steel appliances, a waterfall-edge centre island with breakfast bar, and an open flow to the dining area. French doors walk out to a private, landscaped yard complete with a deck and stone patio - perfect for outdoor gatherings. Adjacent to the kitchen, a sky-lit family room adds warmth and natural light, offering a comfortable everyday living space. Upstairs, the second level is anchored by a luxurious primary suite featuring dual double closets, a custom walk-in closet with organizers, and a sky-lit 5-piece ensuite bath. Two additional bedrooms and a beautifully finished 4-piece bath complete this level. The fully finished basement extends the living space with a cozy rec room and gas fireplace, a fourth bedroom, a stylish 3-piece bath, and a well-appointed laundry room. Ideally located just 5 minutes to the subway, Kingsway shops, cafes, and fine dining. Walk to top-rated schools and scenic parks, with an easy commute to downtown and the airports. (id:61215)
1778 Old Waterdown Road
Burlington, Ontario
Welcome to Nature at Its Best! This beautifully set home on Old Waterdown Road offers a perfect blend of tranquility and charm. Breathtaking panoramic views from every vantage point your private retreat in nature awaits! A rare gem nestled on 2 acres, this customized 2-storey home offers 4+2 bedrooms and 3.5 baths in pristine move-in condition. The perfect blend of rural peace and modern convenience, just minutes from all the amenities for todays lifestyle. Seamless connectivity with easy access to Aldershot, Waterdown, GO Train and major highway routes. Commuting has never been more convenient! A unique layout with main floor bedroom and ensuite, great room hall & dining room concept. Separate living room with fireplace; eat in kitchen with granite counters and with access to a screened sun porch. The upper level features three spacious bedrooms, including a 4-piece main bath with direct access from one of the rooms. The lower level is designed for both comfort and functionality, featuring a spacious recreation room with a fireplace and a grade-level walkout, two bedrooms, 4-piece bath, and a convenient laundry room. This home is thoughtfully designed with expansive windows, inviting breathtaking views of nature and filling every space with abundant natural light. With parking for six cars plus a single-car garage, there's plenty of room for family and guests. A private, tree-lined country retreat paired with an impeccably maintained, custom-built home! Enjoy serenity and space while staying just minutes from every modern convenience. (id:61215)
935 Harvey Place
Burlington, Ontario
Nestled on a private cul-de-sac in the prestigious LaSalle neighbourhood, this luxurious custom home, rebuilt & re-imagined in 2024 by Interface Construction, integrating part of the existing foundation, offers 3,481 sq. ft. of finished living space above grade. Just a short walk to the Burlington Golf & Country Club and minutes from Lake Ontario and LaSalle Park, the location is as desirable as it is convenient. Step inside to a grand foyer with soaring vaulted ceilings leading into the open-concept living and dining areas. The living room is anchored by a Trumeau fireplace, creating a warm and inviting ambiance, while the dining room with decorative nook is perfect for hosting. The chefs kitchen combines function and flow, featuring a large island, premium appliances, custom cabinetry by Imatree Cabinets & Woodworking, and seamless connection to both the dining room and the family room. With vaulted ceilings, expansive windows, and views of the rear yard, the family room is filled with natural light. A mudroom with powder room access and a rare drive-through garage entry complete the main floor. Upstairs, a unique recreation room adds versatile living space, ideal as a fourth bedroom, lounge, media room, office, or homework hub. The upper level also includes a sitting area overlooking the foyer, a serene primary suite with vaulted ceilings, custom cabinetry, spa-like 5-piece ensuite, and walk-in closet, plus two additional spacious bedrooms with a shared 4-piece bath. Designed for both relaxation and entertaining, the backyard offers two expansive concrete patios, professional landscaping and mature trees for privacy. From its elegant interiors to its private outdoor spaces, this home was designed for both everyday living and unforgettable entertaining. (id:61215)

