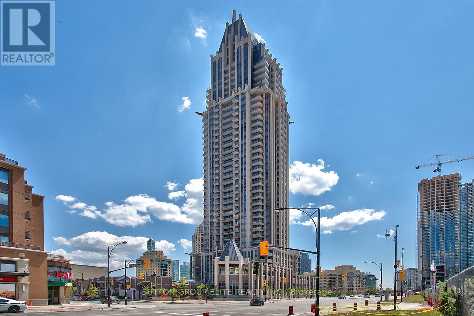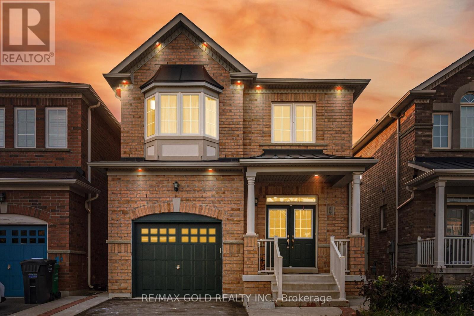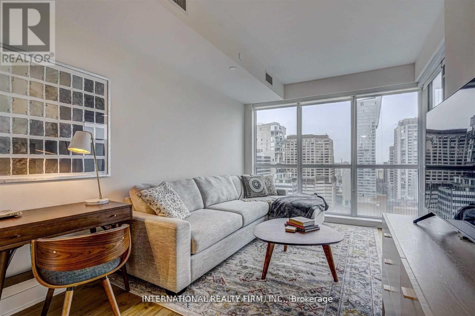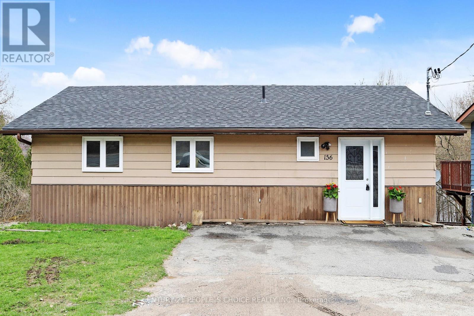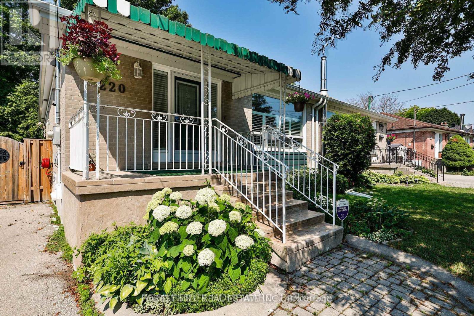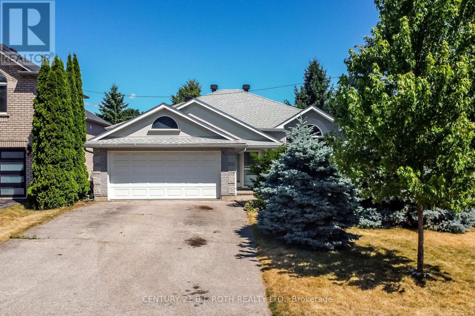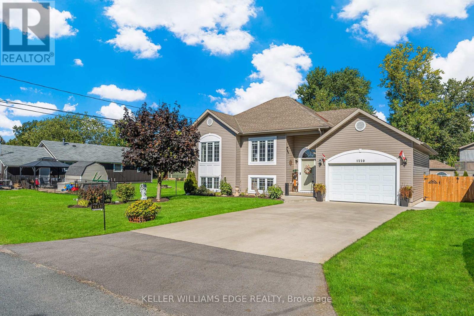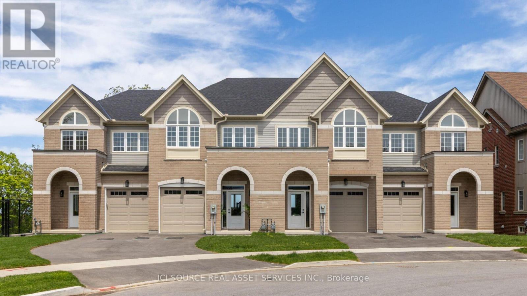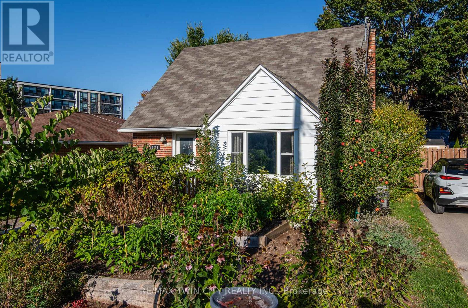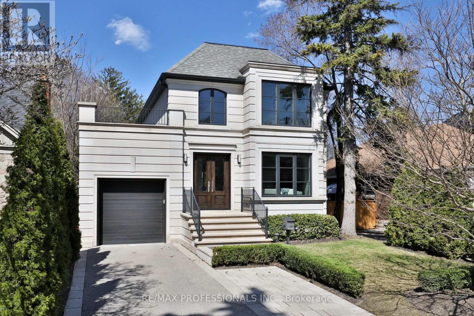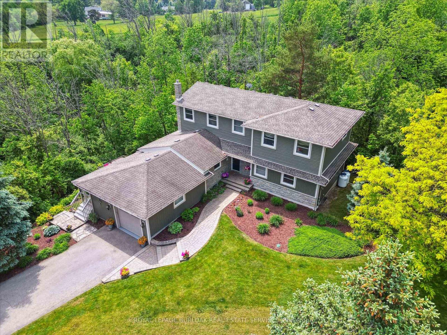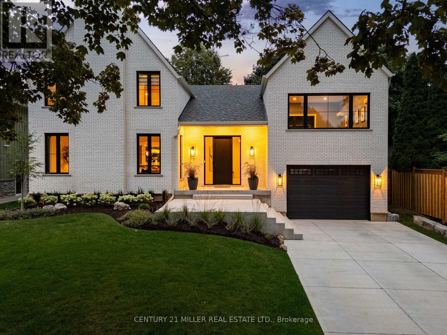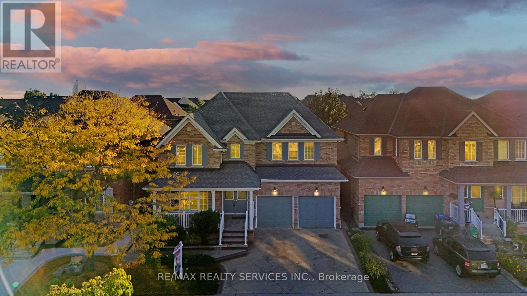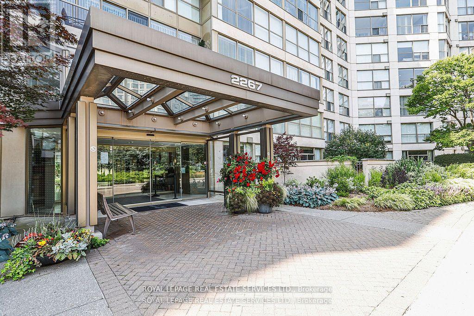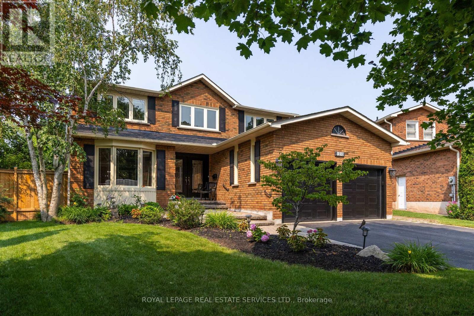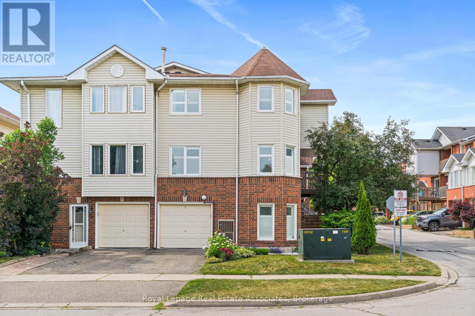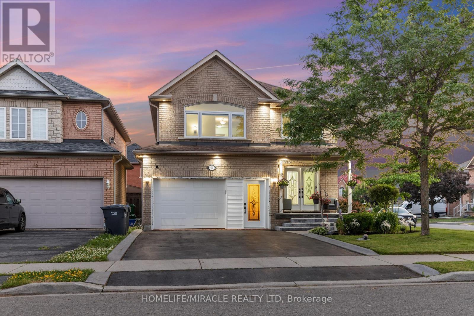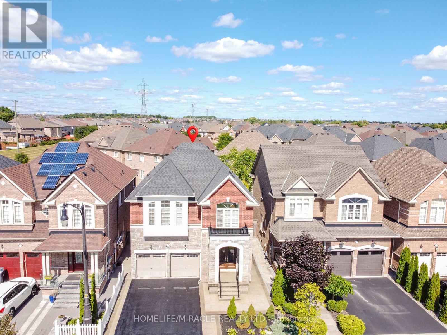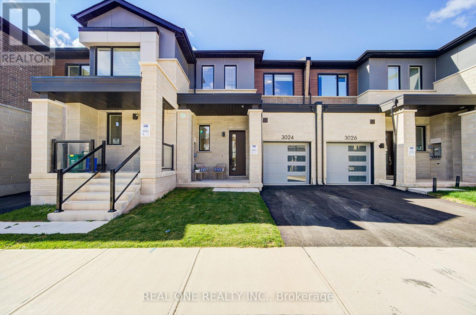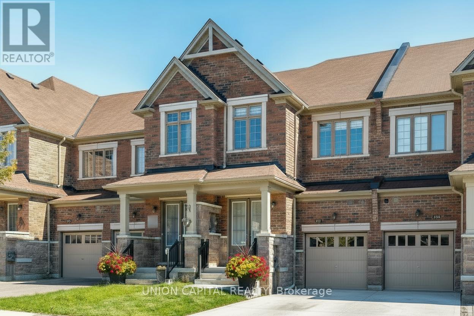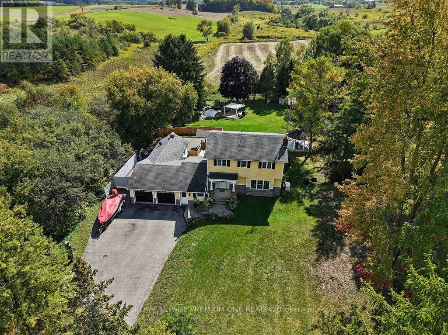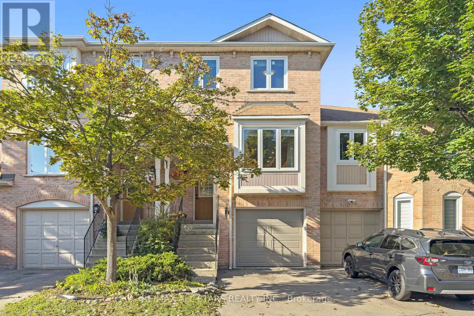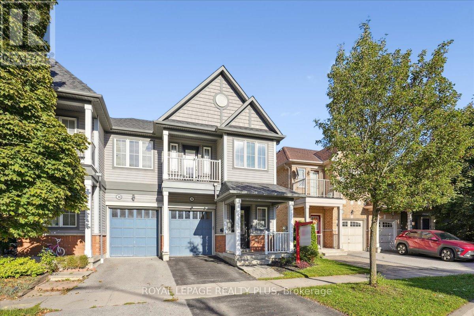Team Finora | Dan Kate and Jodie Finora | Niagara's Top Realtors | ReMax Niagara Realty Ltd.
Listings
1407 - 388 Prince Of Wales Drive
Mississauga, Ontario
Experience The Sophistication Of This Stunning One Bedroom Condominium Situated In The Esteemed One Park Tower By Daniels. This Beautiful Suite Boasts 641 Square Feet Of Total Living Space With A Practical Open Concept Design, Featuring 9-Foot Ceilings, Generous Room Sizes, Freshly Painted, New Vinyl Flooring Throughout, New Faucet, New Fridge, New Stove In Kitchen, New Light Fixture In Bathroom, Granite Countertops, In-Suite Laundry, And A Walk-In Closet. Enjoy Breathtaking Views From Your Balcony, Perfect For Unwinding With Family Or Friends. Conveniently Located Just Steps Away From Square One, Celebration Square, A Variety Of Restaurants, Public Transit, The Go Station, And Major Highways, This Residence Offers Unparalleled Accessibility. Some Of The Building's Amenities Include A 24-Hour Concierge, Indoor Pool, Virtual Golf, Billiards, A Party Room, A Theater Room, A Rooftop Garden, And Much More. **Two Pictures Are Virtually Staged** **Floor Plan Attached & Unit Shows Great!** (id:61215)
8 Washburn Road
Brampton, Ontario
2499Sq Ft!! Featuring A Fully Finished Legal Basement With Separate Entrance Registered As Second Dwelling. Come and Check Out This Very Well Maintained Fully Detached Luxurious Home. The Main Floor Boasts A Separate Family Room & Combined Living & Dining Room. Hardwood Floor Throughout The Main Floor. Upgraded Kitchen Is Equipped With S/S Appliances & Second Floor Offers 4 Good Size Bedrooms & Huge Loft. Master Bedroom With Ensuite Bath & Walk-in Closet. Finished Legal Basement Offers 2 Bedrooms, Kitchen & 1 Full Washroom. Concrete Backyard, Exterior Pot Lights, Extended Driveway & Prime Location Near Schools, Highways, Shopping & Parks. (id:61215)
1903 - 88 Cumberland Street
Toronto, Ontario
A RARE FIND!! Look No Further. This is One Of Only 5 One Bedroom Suites With The Preferred West Facing View. Voted One Of Yorkville's Most Desirable Buildings. Superior Quality and Perfect Location Make This Suite An Easy Choice. A Layout With No Wasted Space. Surrounded by World Renowned Retail Brands, Top Restaurants, Bistros, Galleries, Coffee Shops. Most Importantly 2 Minute Walk To The Subway Station. **EXTRAS** Furniture, Accessories & Kitchen Items Are Included In The Price. (id:61215)
156 Main Street W
Huntsville, Ontario
CALLING ALL INVESTORS & FIRST-TIME HOME BUYERS!!! Opportunity Awaits You... Welcome to this Beautiful 3+2 Bedroom Detached Home Overlooking the Scenic View of Hunters Bay right from the Backyard! This Home features New Doors & Roof, Freshly Painted, Amazing Floor Plan, Spacious Foyer, Open-concept Kitchen & Dining Room walk out to a Lovely Balcony, Large Living Room, 3 Huge Bedrooms, Plus, Potential Basement Apartment with 2 Sizeable Bedrooms, 4pc Washroom, Kitchen, Dining area & Massive Living room with Big Windows to Enjoy the Stunning View & Walk out to the Gorgeous Oversized Backyard, Perfect for Big Gatherings! Very close to all amenities such as Plazas, Shops, Restaurants, Avery Beach Park, Parks, Lions Lookout, Resorts, etc. (id:61215)
(Basement) - 220 Neal Drive
Richmond Hill, Ontario
Welcome to this spacious and well maintain 1+Den basement apartment. Featuring a spacious bedroom, a large open-concept kitchen. Separate Entrance.one Parking Spot on Driveway available-Separate Laundry for basement Nestled in a family-friendly neighborhood close to top-rated schools, public transit, lush exceptional school zone. Close To All Amenities And Public Transit. Minutes To Hwy404 & Richmond Hill Go Station, shoppings, costco. Tenant is responsible for 30% of total utility charges (id:61215)
55 Bloxham Place
Barrie, Ontario
Welcome to this spacious and beautifully maintained four-bedroom, two-bath bungalow, ideally situated in one of Barrie's most desirable neighbourhoods. Located just steps from kilometers of environmentally protected scenic trails, parks, many beaches, and the water, this home offers the perfect blend of outdoor lifestyle and everyday convenience. The updated kitchen is both stylish and functional, and the fully finished walkout basement provides ample space for family living, entertaining, or a potential in-law suite. Nestled in the sought-after Algonquin Ridge Elementary School district, this home is perfect for families seeking space, comfort, and access to top amenities. This home and location is perfect spot for a young family, empty nesters and everyone in between. (id:61215)
1220 Parkside Avenue
Fort Erie, Ontario
This turnkey raised bungalow is perfectly positioned just steps from the beach in the established Crescent Park neighbourhood! Enjoy all that this vibrant community has to offer, with parks, schools, shopping, and recreational amenities just minutes away. Featuring nearly 2000 sq. ft. of finished living space, this home seamlessly blends comfort, style, and functionality.On the main level, the open-concept living and dining area showcases a vaulted ceiling, dimmable lighting, and abundant natural light. The kitchen is beautifully accented with crown moulding, stainless steel appliances, and quartz countertops with extra space with seating for two. Two bedrooms and a 4-piece bathroom with convenient access from both the master bedroom and living area complete the main floor. The patio door off the dining room opens to a two-tier composite deck, complete with two gazebos, ample enclosed storage underneath, and a fully fenced private backyard with a charming corner shed.The lower level offers a large rec room with a cozy gas fireplace, two additional bedrooms, a 3-piece bath with shower, a dedicated laundry area and lots of storage. This home is perfect for entertaining, creating a separate workspace, or accommodating multi-generational living, with the added benefits of natural light, privacy, and flexible living spaces.Additional highlights include a chair lift for enhanced accessibility, a sump pump for peace of mind, a garage with inside access, built-in shelving, and a double-wide concrete driveway that accommodates four vehicles. Move-in ready and thoughtfully designed, 1220 Parkside Avenue is ready for its next chapter, truly a place to call home! (id:61215)
4061-1 Fracchioni Drive
Lincoln, Ontario
Brand New Luxury Townhome in the Heart of Beautiful Beamsville! Presenting a rare opportunity to own a luxury freehold townhome in the heart of Beamsville expertly crafted to blend comfort, style, and modern convenience. Located in a quiet, family-friendly neighbourhood surrounded by parks, schools, scenic trails, and world-class wineries, and just minutes from the QEW, this home offer an exceptional lifestyle in the heart of Niagara wine country. Step inside to a grand front entryway that sets the tone for the quality and craftsmanship throughout. The open-concept main floor features an upgraded kitchen with premium finishes, flowing seamlessly into a bright and spacious living and dining area. This home offers three bedrooms, two full bathrooms, and a main floor powder room, along with elevated features like a solid wood staircase, engineered hardwood floors and designer details throughout. The finished basement with walkout provides flexible space for a home office, gym, playroom, or cozy media lounge. With no condo fees, this freehold townhome offers long-term value and ownership freedom in one of Niagaras most desirable and fast-growing communities. Key Features: 3 Bedrooms | 2.5 Bathrooms Grand Entryway & Wood Staircase Upgraded Kitchen with Modern Finishes Open-Concept Main Floor with Walkout to Private Deck His & Hers Walk-in Closets Fully Finished Basement with Walkout Freehold Ownership No Condo Fees Quiet, Family-Friendly Neighbourhood Close to Parks, Schools, Wineries, and the QEW. Homes of this caliber and location are a rare find. Experience life in beautiful Beamsville - where small-town charm meets modern living. *For Additional Property Details Click The Brochure Icon Below* Property taxes not yet assessed - assessed as vacant land. (id:61215)
186 Highland Road E
Kitchener, Ontario
This charming 1.5-story home is ideal for first-time buyers or investors seeking a property in a prime downtown location. Featuring two bedrooms and two bathrooms, the home offers comfortable and functional living space. The bright, modern kitchen boasts a stylish backsplash and a convenient island that opens to the living room, creating an inviting area for daily living or entertaining. A separate dining room provides versatile space for family meals, hosting guests, or a home office. The fully finished basement includes a spacious recreation room and a two-piece bathroom, perfect for extra living space or a play area. Step outside to a large rear deck that easily accommodates gatherings of friends and family, making it perfect for barbecues, outdoor dining, or simply enjoying the outdoors. The low-maintenance yard adds convenience, while the front garden provides a steady supply of fruits and vegetables with minimal effort. Additional features include a detached garage and an extra-long driveway for ample parking and storage. Located in a highly sought-after area, the home is close to downtown, the Iron Horse Trail system, Victoria Park, shopping, and local parks, combining convenience with charm. Open House Sat/Sun 2-4pm (id:61215)
6 Meadowcrest Road
Toronto, Ontario
Nestled in the heart of Thompson Orchard Park, this sophisticated and stylish residence offers a seamless blend of contemporary design and timeless elegance. Step inside to a bright and welcoming foyer that sets the tone for the thoughtfully designed interior. The formal living room features a sleek gas fireplace, creating an inviting space for relaxing or entertaining. At the heart of the home, a chef's kitchen impresses with top-end integrated stainless steel appliances, a waterfall-edge centre island with breakfast bar, and an open flow to the dining area. French doors walk out to a private, landscaped yard complete with a deck and stone patio - perfect for outdoor gatherings. Adjacent to the kitchen, a sky-lit family room adds warmth and natural light, offering a comfortable everyday living space. Upstairs, the second level is anchored by a luxurious primary suite featuring dual double closets, a custom walk-in closet with organizers, and a sky-lit 5-piece ensuite bath. Two additional bedrooms and a beautifully finished 4-piece bath complete this level. The fully finished basement extends the living space with a cozy rec room and gas fireplace, a fourth bedroom, a stylish 3-piece bath, and a well-appointed laundry room. Ideally located just 5 minutes to the subway, Kingsway shops, cafes, and fine dining. Walk to top-rated schools and scenic parks, with an easy commute to downtown and the airports. (id:61215)
1778 Old Waterdown Road
Burlington, Ontario
Welcome to Nature at Its Best! This beautifully set home on Old Waterdown Road offers a perfect blend of tranquility and charm. Breathtaking panoramic views from every vantage point your private retreat in nature awaits! A rare gem nestled on 2 acres, this customized 2-storey home offers 4+2 bedrooms and 3.5 baths in pristine move-in condition. The perfect blend of rural peace and modern convenience, just minutes from all the amenities for todays lifestyle. Seamless connectivity with easy access to Aldershot, Waterdown, GO Train and major highway routes. Commuting has never been more convenient! A unique layout with main floor bedroom and ensuite, great room hall & dining room concept. Separate living room with fireplace; eat in kitchen with granite counters and with access to a screened sun porch. The upper level features three spacious bedrooms, including a 4-piece main bath with direct access from one of the rooms. The lower level is designed for both comfort and functionality, featuring a spacious recreation room with a fireplace and a grade-level walkout, two bedrooms, 4-piece bath, and a convenient laundry room. This home is thoughtfully designed with expansive windows, inviting breathtaking views of nature and filling every space with abundant natural light. With parking for six cars plus a single-car garage, there's plenty of room for family and guests. A private, tree-lined country retreat paired with an impeccably maintained, custom-built home! Enjoy serenity and space while staying just minutes from every modern convenience. (id:61215)
935 Harvey Place
Burlington, Ontario
Nestled on a private cul-de-sac in the prestigious LaSalle neighbourhood, this luxurious custom home, rebuilt & re-imagined in 2024 by Interface Construction, integrating part of the existing foundation, offers 3,481 sq. ft. of finished living space above grade. Just a short walk to the Burlington Golf & Country Club and minutes from Lake Ontario and LaSalle Park, the location is as desirable as it is convenient. Step inside to a grand foyer with soaring vaulted ceilings leading into the open-concept living and dining areas. The living room is anchored by a Trumeau fireplace, creating a warm and inviting ambiance, while the dining room with decorative nook is perfect for hosting. The chefs kitchen combines function and flow, featuring a large island, premium appliances, custom cabinetry by Imatree Cabinets & Woodworking, and seamless connection to both the dining room and the family room. With vaulted ceilings, expansive windows, and views of the rear yard, the family room is filled with natural light. A mudroom with powder room access and a rare drive-through garage entry complete the main floor. Upstairs, a unique recreation room adds versatile living space, ideal as a fourth bedroom, lounge, media room, office, or homework hub. The upper level also includes a sitting area overlooking the foyer, a serene primary suite with vaulted ceilings, custom cabinetry, spa-like 5-piece ensuite, and walk-in closet, plus two additional spacious bedrooms with a shared 4-piece bath. Designed for both relaxation and entertaining, the backyard offers two expansive concrete patios, professional landscaping and mature trees for privacy. From its elegant interiors to its private outdoor spaces, this home was designed for both everyday living and unforgettable entertaining. (id:61215)
14 Foxmere Road
Brampton, Ontario
Style, Comfort & Incredible Potential! Discover this beautifully cared-for and generously sized family home nestled on a quiet, child-friendly street in the desirable Fletchers Meadow community. Boasting over 3,000 sq. ft. of above-grade living space, plus a huge finished basement with its own separate entrance, this home offers unmatched flexibility for large or extended families. With 4+3 bedrooms, 5 bathrooms, and a main floor den with a closet, there's room for everyone and more. The den can easily function as a main-floor bedroom, making it ideal for guests or anyone needing ground-level living. The main floor features a sun-filled living and dining area, a welcoming family room, and a spacious kitchen perfect for family gatherings and entertaining. Upstairs, the oversized primary bedroom offers a luxurious 5-piece ensuite and generous closet space your personal retreat after a long day. Thoughtfully upgraded throughout, this home includes hardwood flooring (no carpet), a finished oak staircase, granite countertops, pot lights, crown mouldings, California shutters, designer lighting, and stamped concrete walkways and patio. The basement is currently rented for $2,500/month, featuring 3 bedrooms, a full bathroom, full kitchen, and a private entrance. Tenants can stay or vacate providing either continued rental income or additional living space for your family. Located close to high-ranking schools, parks, scenic trails, transit, shopping, community centres, places of worship, and major highways, this home offers everything you need space, convenience, and long-term value. (id:61215)
216 - 2267 Lakeshore Boulevard W
Toronto, Ontario
Marina Del Rey A Rare Opportunity. Spacious 1 Bedroom 1 Den, 2 Bath Can Be Easily And Conveniently Be Used As a Second Bedroom. Inclusive Maintenance Fees, Including High Speed Internet And Cable Package. Includes Appliances, 1 Parking Space, And 1 Locker. Resort-Style Living Awaits With 5-Star Amenities: Free Aqua Aerobics And Fitness Classes, A Tennis House League For All Levels, And Access To 11 Acres Of Beautifully Maintained Grounds. Nestled Beside A Yacht Club, Sailing School, And Expansive Parkland, Marina Del Rey Is A City Within A City Your Urban Paradise Awaits! (id:61215)
1210 Beechgrove Crescent
Oakville, Ontario
Welcome to 1210 Beechgrove Crescent. Premium Ravine lot located on a family friendly crescent. One of the largest private ravine lots w/ sunny West exposure. This 4+3 bed, 3.5 bath home, over 4000sf of luxury living space. Grand Foyer w/ a magnificent floating staircase. A spacious open Living & Dining room. Eat-in Kitchen features white kitchen cabinetry w/granite countertop, Stainless Steel appliances, travertine backsplash & servery. Custom Four season sunroom with lush forested ravine and perennial garden views. Fenced yard with large deck. Family room with a gas fireplace. Rich Hardwood floors Main level office, powder room & laundry room with inside access to double garage & side yard. 4 large bedrooms + 2 full baths. Primary bedroom with his & her closets & Spa like 5pc Ensuite w/double sinks & Terrazo counter tops, a soaker tub & large shower with custom glass surround & enclosed water closet. 3 other bedrooms are spacious with ample closet space & large windows. The main 4pc bathroom w/a glass surround shower. The finished basement features 2 bedrooms, a games room, home gym with 2 large egress windows, rec room , 3 pc bath with shower, Cold cellar & utility room. Professionally landscaped. Centrally located, walk to top rated schools, local shopping, trails, parks, Monastery Bakery & Glen Abbey Golf Club! Commuter friendly, Easy access to GO Stations & major highways. (id:61215)
54 Wylie Circle
Halton Hills, Ontario
Calling all first-time buyers, investors, and downsizers!!! This stunning renovated 2+1 bedroom corner end unit townhome is located in the heart of Georgetown! This bright and spacious 3-storey townhome offers open concept living/dining with large bright windows, a gas fireplace, hardwood floors, new lighting, California shutters, and a renovated kitchen featuring quartz countertops, stainless steel appliances, and backsplash. Main floor laundry. The third level boasts a primary bedroom with a wall-to-wall closet, a large second bedroom, and an updated 4-piece bath. Ground floor family room/office or 3rd bedroom with California shutters & a 2 pc bath. This unit has parking for 2 with a private driveway and single-car garage. Don't miss this amazing opportunity to call this move-in-ready location home!!! Close to parks, shopping, schools, the Go station, and walking distance from the Bruce trail & river. Extra: Furnace/Ac (2014), freshly painted. (id:61215)
44 Newark Way
Brampton, Ontario
Rare Find! Beautiful Corner Lot Detached Home With Exceptional Curb Appeal & Legal Basement. This Lovely Home Features A Fenced Backyard, 3+2 Bedrooms, 3+1 Bathrooms, 1+1 Kitchens & A Bonus Family Room Loft Upstairs. Gorgeous Double Door Entry Which Leads To The Living Room Featuring Pot Lights & Hardwood Flooring With Vast Windows For Ample Amount Of Natural Sunlight. Enjoy Your Very Own Laundry Room With Sink On The Main Floor With Crown Molding Throughout. The Kitchen Is Equipped With S/S Appliances, Gas Stove & Backsplash. Convenient Access To The Backyard Through The Dining Room Great For Entertaining Family & Friends. Enjoy Utmost Privacy With A Fenced Backyard & 2 Generous Size Sheds For Extra Storage. Making Your Way Upstairs You Will Find A Bonus Loft Area With A Fireplace To Enjoy Those Cozy Movie Nights With Family!!! The Master Bedroom Has Upgraded Custom Clothing Wardrobe With A W/I Closet & 4 Piece Ensuite With A Soaker Tub & Seperate Tiled Walk In Shower. The Basement Is Legal With A Seperate Private Entrance & 2 Spacious Bedrooms. Basement Finished & Complete (2023) With Brand New S/S Appliances. Brand New Windows Installed (2022), Front door Installed (2022), Brand New A/C Unit Installed 2019, Brand New Furnace Installed (2019), Sprinklers Installed July (2022), Roof Replaced (2015). Great Location Behind Plaza, Freshco, Banks, Gas Stations, Fast Food Restaurants, School, School Bus Route, Public Transit, Cassie Campbell, Golf Range, Parks, Trails & Ponds. This Lovely Home Is Great For Investors Or Buyers Looking To Move In The Main Floor While Renting The Basement For Extra Income. (id:61215)
122 Bonnie Braes Drive
Brampton, Ontario
**LEGAL 2 BR BASMT APT** More than 150K upgrades** This Luxurious OPUS Homes 2014 Built with more than 3200 sq ft living space** 2 Car garage with 2 GDO, 220V power ready for EV charger, entry from garage **Outdoor Pot lights** Double door Entry with glass and wrought iron design and smart doorbell** Family Room with gas fireplace, ** Chef Worthy Kitchen with granite countertop, Island, Gas stove and elegant backsplash, ample storage space plus a large breakfast area with walkout to the Maintenance free backyard ** Primary bedroom with 10 feet tray Ceiling, 5 pc Ensuite, Double sink with granite counter, large mirror, Glass shower cabin, Free Standing tub** All the Bedrooms are connected to the washroom** Groundfloor Laundry for convince** Luxurious 2BR 1WR Legal Basement Apartment with Separate entrance, Open concept with Stan appliances, Italian kitchen, French door freeze, Separate laundry, 4pc washroom** Check our feature sheet for all upgrades (id:61215)
3024 Langdon Road
Oakville, Ontario
This outstanding Mattamy-built townhome, just over a year old, showcases more than $55,000 in premium upgrades and offers a perfect blend of modern comfort and sustainable living in the highly desirable Upper Joshua Creek community. The home features 9-foot ceilings with hardwood flooring throughout the first and second levels, along with a bright open-concept layout that combines the family room and kitchen, complete with a sleek quartz island, upgraded cabinetry, stainless steel appliances, a stylish backsplash, and an extra-deep sink. A cozy fireplace creates a warm atmosphere ideal for everyday living and entertaining, while the solid wood staircase with upgraded handrails and pickets adds timeless elegance. Upstairs, three spacious bedrooms and upgraded bathrooms enhance everyday comfort. The main bath includes a frameless glass tub enclosure, all the baths are finished with upgraded quartz countertops, modern cabinetry, matte black fixtures, rain shower heads, and frameless glass showers. Additional highlights include upgraded tile, LED pot lighting in the great room, upgraded electrical switches throughout, and enhanced interior trim and baseboards. Sustainability is at the forefront with a geothermal energy system for efficient heating and cooling, extra insulation, high-performance windows, and advanced ventilation for a quieter, more energy-efficient home. Set within the heart of Oakville, this thoughtfully designed community features schools, park, and village square, with shopping, dining, and waterfront recreation only minutes away. Commuters will appreciate the easy access to the QEW, Highways 403 and 407, Oakville GO Station, and Torontos downtown core, as well as proximity to Lake Ontario and Pearson Airport. (id:61215)
307 Silk Twist Drive
East Gwillimbury, Ontario
Welcome to this spacious and modern freehold luxury townhome, offering over 2,100 sq. ft. of stylish living, built by the highly regarded Regal Crest Homes. This home showcases over $100,000 in upgrades, including a custom entertainment nook in the family room, upgraded solid kitchen cabinetry, quartz countertops, a sleek backsplash, 9 ft. ceilings in the kitchen, a gas range, and a walk-out from the kitchen to a private, fully fenced backyard with interlock completed in 2023 - all backing onto peaceful farmland and ravine views. The main level is designed for both comfort and function, with hardwood flooring, window coverings throughout, main floor laundry, and direct garage access. Upstairs, the primary retreat features two walk-in closets, a 5-piece ensuite with double sinks, a soaker tub, and a separate shower. All bedrooms are generously sized, plus an extra-large linen closet provides plenty of storage. The entire home was freshly painted in 2022, making it move-in ready. This is a home designed to grow with you, in a welcoming community. Twist the key, step inside, and make 307 Silk Twist Dr. your forever home. (id:61215)
65 Falling River Drive
Richmond Hill, Ontario
Sun-filled and beautifully maintained, this prestige Richmond Hill home sits in a prime diamond location with fresh paint and timeless upgrades throughout. The bright, open layout features a designer chandelier, tiled foyer, gourmet kitchen with granite countertops and custom backsplash, hardwood floors, crown mouldings, and a stunning spiral staircase opening to a soaring living room. An eat-in kitchen walks out to a private patio, perfect for family gatherings and entertaining. The upper level offers 4 spacious bedrooms, while the finished walk-out basement adds 2 bedrooms, a private kitchen, and versatile living space ideal for extended family or guests. Just minutes to Costco, top-ranked Richmond Hill High School, shopping, highways, and the Richmond Green Recreation Centre, this elegant home is move-in ready in a vibrant, welcoming community. (id:61215)
6921 4th Line
New Tecumseth, Ontario
This is not just a house its a lifestyle. Tucked away on nearly an acre of scenic countryside, this remarkable residence blends timeless craftsmanship with modern comfort. Every corner showcases an unmatched level of care, from the finely detailed millwork and elegant wainscoting to the chef-inspired kitchen designed for both function and flair. Sunlit windows frame serene views you'll cherish day after day. The luxurious primary suite offers a peaceful haven with its own lounge or office area, perfectly positioned to capture sweeping southerly vistas. Designed for relaxation and entertaining, the home features a sparkling swimming pond, a sprawling multi-level deck with automated awning, and thoughtfully landscaped outdoor spaces that invite year-round enjoyment. Car lovers will be captivated by the heated, insulated 3-car garage complete with a hoist and rear bay door all accessible by a private laneway with gated parking. Additional upgrades such as a newly renovated main bath, standby generator, and custom built-ins around the cozy fireplace elevate both style and practicality. If needed can easily be converted back to a 4 bedroom. Surrounded by nature yet close to The Bruce Trail, Woodington Lake Golf Course, and the charming town of Tottenham, this one-of-a-kind property offers the perfect balance of tranquility and convenience. A rare opportunity to own a residence where quality, character, and comfort come together. (id:61215)
21 Rougehaven Way
Markham, Ontario
Welcome to Rougehaven a hidden gem in historic Markham, where charming streets and the magnificent Rouge River ravine with its walking trails are just steps from your door, and you're in the catchment for top rated elementary & secondary schools. This 1,400 sq. ft. executive townhome has just been renovated from top to bottom and is completely move-in ready. Wide-plank laminate floors (no carpet!) run seamlessly throughout, including the stairs. The bright, white kitchen is a showstopper: quartz counters, centre island with breakfast bar, sleek backsplash, stainless steel appliances, pot lights, and an eat-in area that flows into the open-concept living and dining spaces. Perfect for entertaining or everyday living.Upstairs you'll find three spacious bedrooms. The primary suite has a walk-in closet and a beautifully renovated ensuite with walk-in shower. The other bedrooms share a renovated large bathroom. On the main level, a stylish powder room adds convenience for guests.The finished walk-out basement provides flexible space for work, play, or relaxing plus garage access, additional storage, and a second entry into the home. Updated windows, a new garage door, modern lighting, and fresh finishes complete the picture. Set in the sought-after Rougehaven community, this home combines contemporary style, a functional layout, and an unbeatable location. From here you can stroll to Main Streets shops, patios, festivals, restaurants, Milne Dam Conservation, and the Markham Public Library or hop on the 407 or Markham GO Train in minutes for an easy commute! Most windows 2024, kitchen/baths/flooring 2024, garage door '25, new gdo+remote 2025, furnace updated 2015, cac updated 2018 (id:61215)
28 Aldonschool Court
Ajax, Ontario
No need to keep looking, your home search stops here! Nestled on a quiet, family-friendly court in the heart of Ajax, this exceptional 3-bed, 4-bath home offers just under 2500sqft of total living space, which includes the 757sqft professionally finished basement. Sophistication, low-maintenance, premium upgrades...all things that come to mind here at 28 Aldonschool Court. No need to worry about major replacements, this home is turn-key with new furnace, AC & hot water tank (2023), plus a new Roof (2021) & all interior/exterior water valves replaced and main water line coming in was upgraded to 1inch (2025)! Inside features a functional layout with 9-foot ceilings on the main floor (11 feet in garage) & stunning vinyl plank flooring (2021) throughout. The entire main floor is one big "great room" (living, dining & kitchen) with a convenient walk-out to your backyard & deck. The kitchen is a chef's dream, boasting quartz countertops with a waterfall edge off the island, new backsplash, under mount LED lighting (2021) and loads of cabinet space. Heading upstairs, enjoy your massive primary suite, that comes with a large walk-in closet & a spa-like 4-piece ensuite featuring a custom solid wood vanity, premium Riobel fixtures, heated floors and standalone tub & shower (2024). Two additional spacious bedrooms (one with a balcony), a full 4-piece bath & a dedicated second-floor laundry room complete the upstairs. The finished basement offers flexible space with a rec room (kids playroom, gym, office or all three) & a 3-piece bathroom, plus lots of storage. The location simply can't be beat! You're literally steps from Lord Durham Park/Playground & Ajax High School. Only a 3-5 minute walk to the Ajax Community Centre (gym, pool, skating) & the Ajax/Pickering Hospital. Commuting is a breeze with the Ajax GO Station only 5 minutes away. Plus, groceries/amenities, elementary schools & the scenic Ajax Waterfront are all a short drive away. See full list of features attached. (id:61215)

