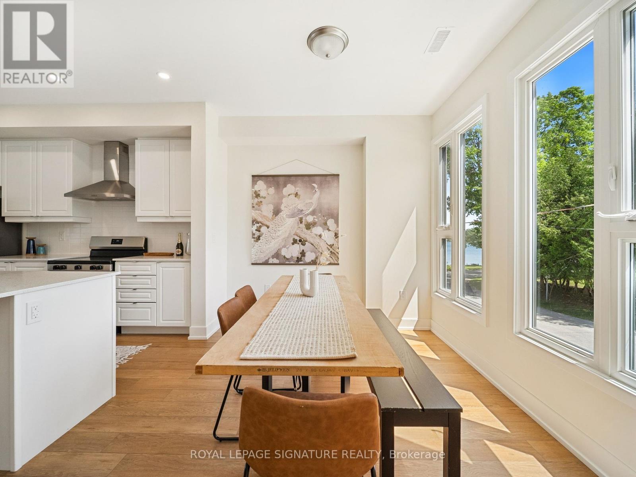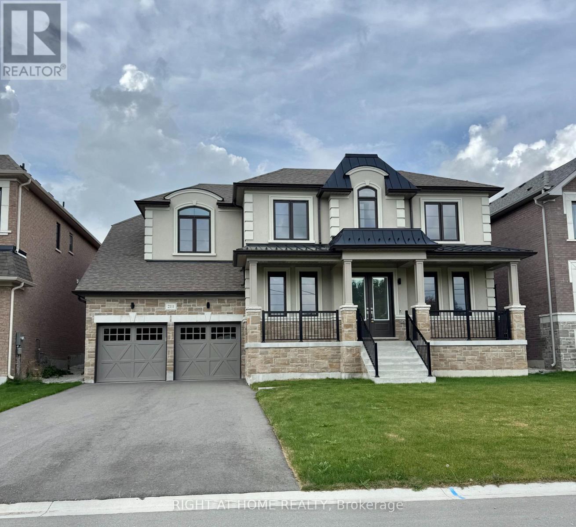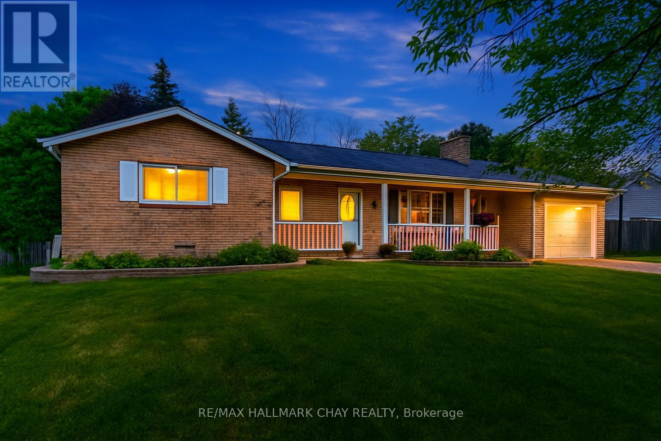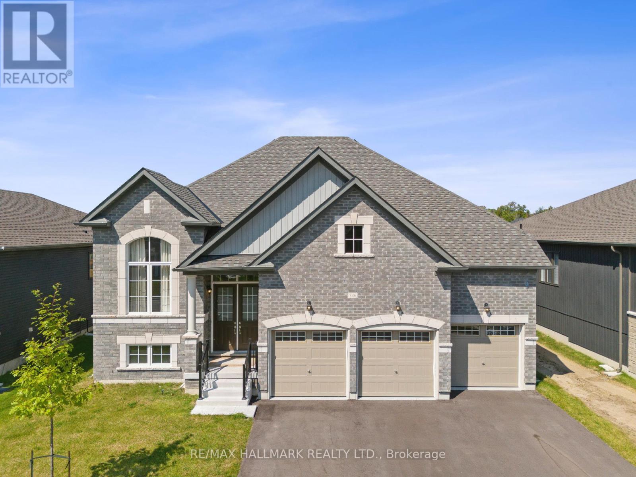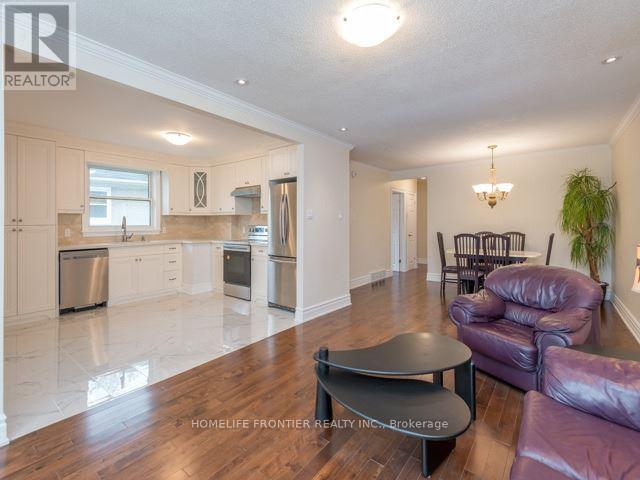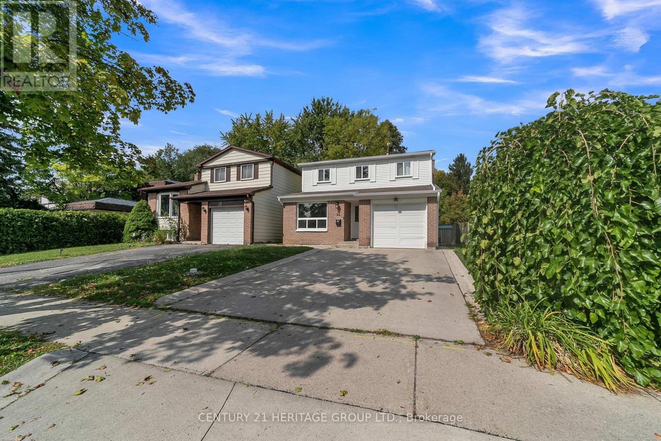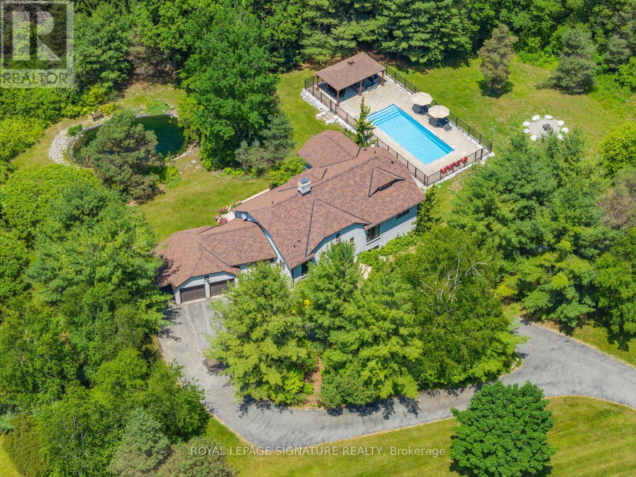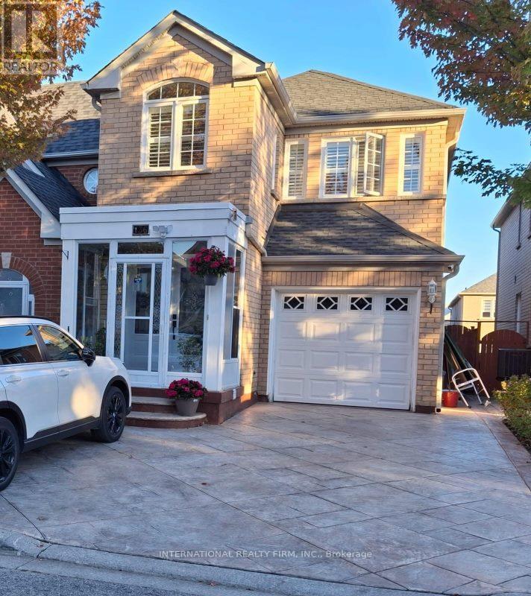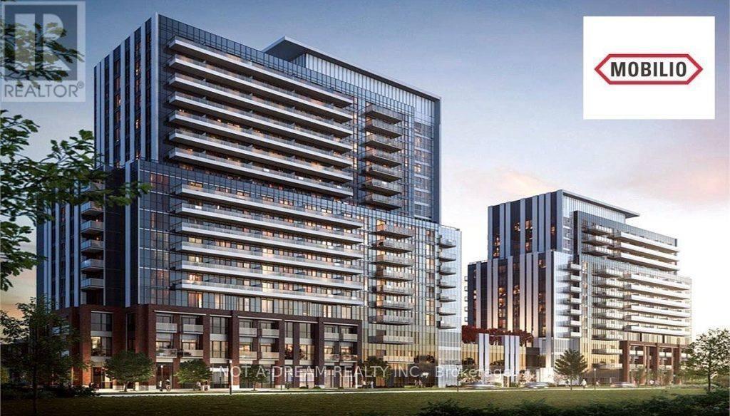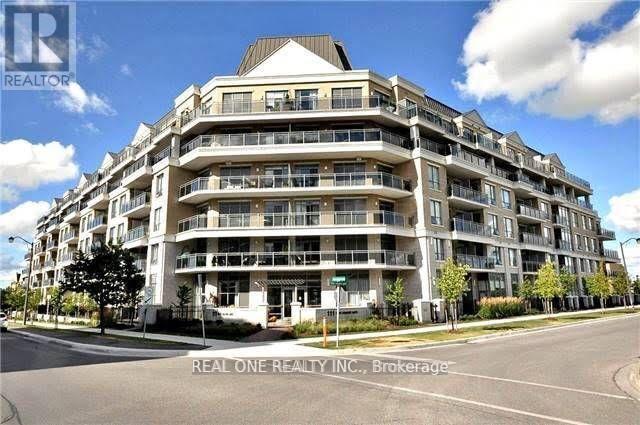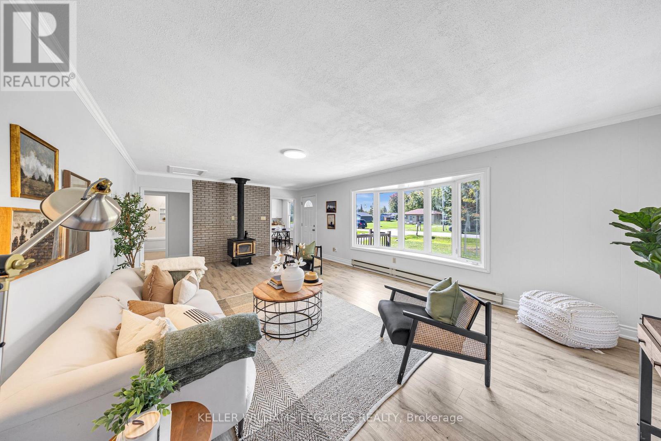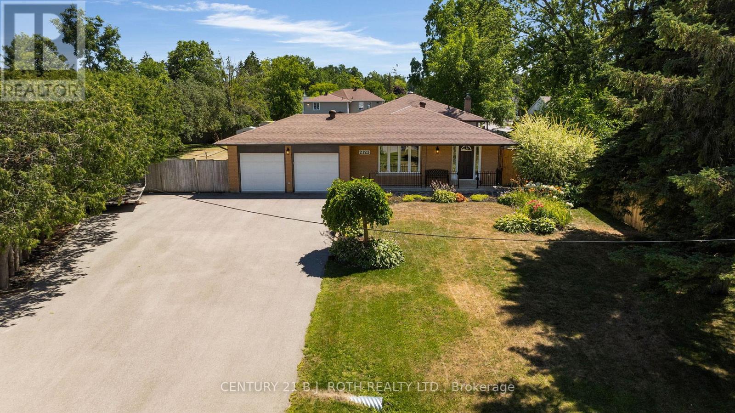Team Finora | Dan Kate and Jodie Finora | Niagara's Top Realtors | ReMax Niagara Realty Ltd.
Listings
18 Bru-Lor Lane
Orillia, Ontario
Move in ready, 2 bed, 2.5 bath Townhouse on Lake Simcoe! This luxury 3-storey townhouse boasts 1600+ square foot with a single car garage and a private rooftop terrace overlooking clear blue waters on Simcoe. The rooftop terrace is the perfect space for entertaining, featuring a shade pergola, 6 foot high privacy screen, gas BBQ hookup, storage and electrical outlets for lights, music and a bar fridge. This highly desirable locale isa year round private marina community close to a great assortment of lifestyle amenities and conveniences. Surrounded by fantastic outdoor amenities including provincial parks, beaches, golf courses, ski hills residents of Mariners Pier will have no problem getting outdoors and finding something to do no matter the season. (id:61215)
211 Sutherland Street S
Clearview, Ontario
Welcome to this brand-new Treasure Hill home, never lived in and offering over 4,000 sq. ft. of living space! With 4 bedrooms and 5 bathrooms, it features 9-ft ceilings, a bright open kitchen with island, large pantry with servery, and breakfast area overlooking the backyard.The spacious great room with fireplace is perfect for gatherings, complemented by a separate dining room, living room, and office. Upstairs, the primary suite offers his/her walk-in closets and a spa-like ensuite, while every bedroom has ensuite or semi-ensuite access. Additional features include a 3-car tandem garage, walk-up basement with separate entrance, and a welcoming covered front porch. Enjoy scenic ravine views with a community pond right behind the backyard, all in a great location near schools, parks, shops, with easy access to Hwy 26 & Hwy 400 to GTA, and just minutes to Wasaga Beach, Collingwood, and Blue Mountain! (id:61215)
4049 Bayview Avenue
Ramara, Ontario
Spacious Ranch Bungalow in Ramara! Welcome to this lovely 3+1 bedroom, 3 bathroom home offering approx. 2,208 finished sq-ft of living space, perfectly situated in the highly desirable Joyland Beach community. Just steps from McPhee Bay with deeded beach access, this home delivers the best of year-round lakeside living. The main level boasts a large living room with cozy fireplace and walkout to an enclosed breezeway, a formal dining room, and a fully equipped kitchen with stainless steel appliances and walkout to the backyard. The primary suite features a private ensuite bath, while the updated main bathroom offers heated floors for added comfort. The lower level is designed for entertaining and relaxation with a spacious family room complete with a bar area and fireplace, a flex space, 4th bedroom, and a full ensuite bathroom. Step outside to your own private, park-like backyard featuring mature trees, a patio, deck, pergola, shed, and a built-in BBQperfect for gatherings with family and friends. KEY FEATURES & UPDATES: Some windows, metal roof & furnace. Heated floors in main & ensuite baths. Back up generator. Huge 89x175 lot. 6-car driveway & covered front porch. Multiple walkouts & fenced yard. Enjoy the sought-after location close to Marina Del Rey and McRae Point Provincial Park. Your year-round lakeside lifestyle awaits! (id:61215)
346 Ramblewood Drive
Wasaga Beach, Ontario
Welcome to this Stunning All Brick *10 feet ceiling* Bungalow located in the sought-after Neighborhood of Shoreline Point. Premium Pool Size Lot 60' by 193' provides endless possibilities for Outdoor Fun and Relaxation. This Gorgeous Property boasts 4 Spacious Bedrooms, one bedroom is used as a study room but easily can be converted to an amazing bedroom, making it the perfect place for you to call home! 8 foot interior and front doors, transoms above windows let the light shine through the house the whole day. The 50-inch Fireplace is the perfect place to cozy up on chilly evenings, while the *Hardwood Floors* create a welcoming atmosphere. Park your vehicles in style with this Expansive *3 car garage* with High Ceiling. The Master Bedroom was designed with comfort in mind featuring a Walk-in Closet and a Luxurious 5-piece ensuite with Double Sinks, Large Glass Shower, and a Stunning Freestanding Soaker Bath Tub. The bathrooms are fully equipped with upgraded tiles and Moen bathroom accessories. The Huge Basement with Big Windows is perfect for Future Entertaining Zone or in-law suite, Dry and Warm through any season. All amenities are steps away, and it is a short walk to the world's longest freshwater sandy beach! Live a Stress-free and easy Lifestyle in a Family-oriented community of Wasaga Beach. Don't miss out on this opportunity to make this stunning home yours. **EXTRAS** Tarion Warranty Included And Transferable. (id:61215)
229 Neal Drive
Richmond Hill, Ontario
Only Main Floor Is Available. Basement Is Already Rented Separately. Fully Renovated Semi-Detached Bungalow Located near Bayview Secondary School Zone. This Great Home Has It All: New Large Kitchen, New Bath, New Hardwood, Laundry. 2 Parking Spots. Main Floor Only. One Year, No Long Term. No Pets, No Smoking, No AirBNB. (id:61215)
Main & Upper - 24 Springhead Gardens
Richmond Hill, Ontario
This freshly painted, spacious home features new flooring throughout the upper level and offers an ideal layout for family living. The combined living & dining room boasts large windows, filling the space with natural light. The family-sized kitchen overlooks the cozy family room, complete with hardwood floors and a walk-out to the backyard perfect for entertaining or enjoying the serene park views with no backyard neighbors. Additional highlights include a separate entrance, separate laundry, and a fantastic location just steps to Hillcrest, transit, ravine, trails, and excellent schools. Minutes to Highway 407. Tenants are responsible for 2/3 of utilities. Don't miss out on this exceptional opportunity! ** This is a linked property.** (id:61215)
30 Kingswood Drive
King, Ontario
Welcome to 30 Kingswood Drive A European-Inspired Bungalow on a Lush 2-Acre Estate This stunning executive home on a beautifully landscaped 2-acre lot offers the perfect blend of luxury, space, and functionality.Nestled behind a long, circular driveway, this European-style bungalow combines timeless elegance with modern comfort.Featuring over 5000 sq ft of Finished Living Space with 3+1 bedrooms, a bright above-ground lower level, two full kitchens, and a luxurious sauna with steam shower. The home's curb appeal is undeniable, with manicured gardens and a custom arched front door that lends the façade a touch of Old World sophistication. A double-car garage with an attached carport or boat port ensures both functionality and flair.Inside, the home exudes warmth and character, featuring hardwood floors, slate tile, pot lighting, and design elements like exposed wood beams and brick accent walls. The open-concept layout is bathed in natural light thanks to oversized windows, allframing serene views of the private grounds.Outdoors, this home becomes a true retreat. A sparkling, gated inground pool with a covered sitting area invites relaxation and recreation. Meanwhile, a tranquil pond and a stone fire pit with natural seating complete the picture of an idyllic countryside escape.Whether you're entertaining guests or enjoying peaceful moments surrounded by nature, 30 Kingswood Drive is a rare find a private oasis that offers the best of refined living just minutes from town. (id:61215)
136 Tara Crescent
Markham, Ontario
Quiet Family Friendly Neighborhood. Approximately 2400 sqft Bright And Spacious living space. 4 Spacious Bedrooms On Upper Floor. Master bedroom with Walk in Closet and Ensuite Washroom. Main floor with Family room walkout to a spacious deck. Close to all Amenities : Schools, Parks, Costco, Walmart, Canadian Tire, Home Depot, Public transport And All Major Banks. Minutes to Highway 407 and Highway 7. (id:61215)
820 - 38 Honeycrisp Crescent
Vaughan, Ontario
Bright and well-maintained 2-bedroom, 2-bath unit with 9-ft ceilings and an open-concept layout (686 sq ft). Floor-to-ceiling windows bring in plenty of natural light, and a private balcony (not included in sq ft) offers extra space to relax.Modern kitchen with stainless steel appliances, quartz counters, and backsplash. Window blinds included for added convenience. Building amenities include a fitness center, party room, and rooftop terrace. (id:61215)
411 - 111 Civic Square Gate
Aurora, Ontario
Luxury Condo , Safe and Convenience Life , Unit with Fresh painting and new laminate floor, 9 ft ceiling , face south bedroom and living room full filled with sun shine through floor to ceiling & face to quiet green park. 1 Bedroom Plus 1 Den ( Half Closures, Private. Can Be Used As A Second Bedroom). One Locker, One Parking, Large Primary Bedroom w 4 Pc Ensuite & Walk-In Closet. one 2 pc Washroom Ensuite Laundry, The Open Concept Layout Features An Upgraded Kitchen With Granite Counters And Stainless Steel Appliances, And A Living & Dining Room With A Walk-Out To The Balcony.Use Of Outdoor Pool, Gym With Hot Tub, Guest Suite, Party/Game /Media Room, & Concierge. Close To Shopping Centres, Aurora Go Station, Hwy 404, & More! (id:61215)
9 Centre Road
Georgina, Ontario
Experience lakeside living at its finest with 9 Centre Rd, a fully renovated and beautifully maintained home in the heart of Georgina, just steps from Lake Simcoe and a private community beach. This move-in ready gem sits on a spacious double lot and now features a brand-new high-efficiency heat pump system with four mini-split units (one in each bedroom plus the living room), providing year-round comfort and reduced utility costs. The home also includes existing electric baseboards and a wood-burning fireplace, giving you three total heating sources. Inside, enjoy bright, open living spaces with a warm, inviting feel and a rare second full bathroom. A sauna adds a touch of relaxation and luxury. The property also includes a double car garage and a large multi-purpose outbuilding, perfect as a workshop, studio, hobby space, or potential garden suite conversion. With approximately $65,000 in total renovations, this home delivers tremendous value. Nestled in one of Georgina's most desirable lakefront communities, enjoy nearby marinas, parks, trails, shops, and restaurants, all just minutes to major highways. Whether you're a family, downsizer, or investor, this property offers lifestyle, value, and opportunity in one exceptional package. (id:61215)
2123 Mildred Avenue
Innisfil, Ontario
Welcome to 2123 Mildred Ave, Innisfil. Nestled in the heart of Alcona, this beautiful all-brick backsplit sits on a premium nearly 0.5-acre lot, offering the perfect blend of comfort, style, and outdoor living. Boasting over 1,900 sq ft of finished living space, this home is ideal for families and entertainers alike. Step inside to an open-concept main level featuring a spacious kitchen, dining, and living area flooded with natural light from large windows. The second level offers a large 5-piece bathroom, three generously sized bedrooms, each with access to a walk-out deck. The lower level is perfect for relaxing or entertaining, featuring a large rec room, cozy natural gas fireplace, 3-piece bathroom, and a walkout to your private backyard oasis. Enjoy summer days in the inground pool complete with a fun water slide, or gather with family and friends for games and evenings around the firepit. The massive backyard offers plenty of space to make memories all year round. Additional highlights include a double car garage and an oversized driveway with parking for up to 9 vehicles. Located close to schools, parks, shopping, and Lake Simcoe, this home has everything you need and more. (id:61215)

