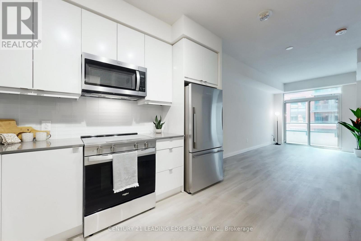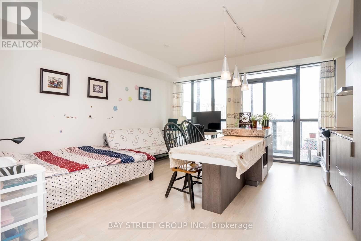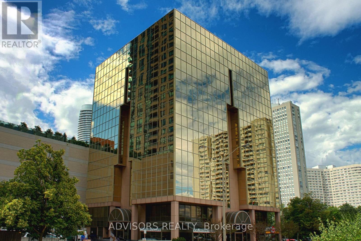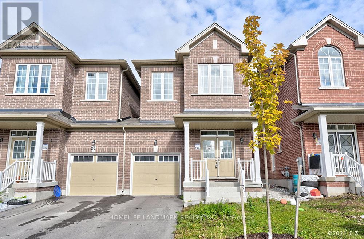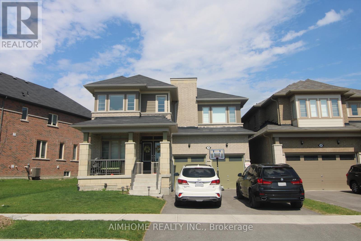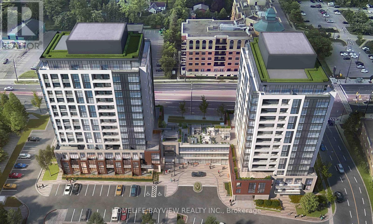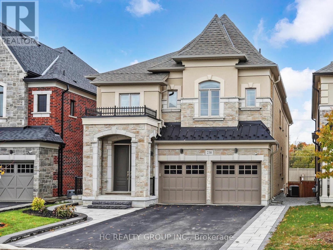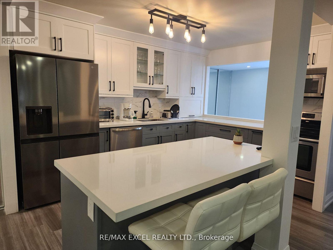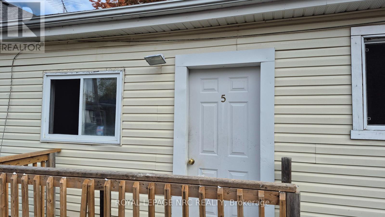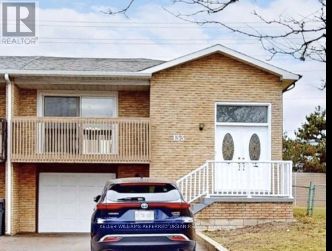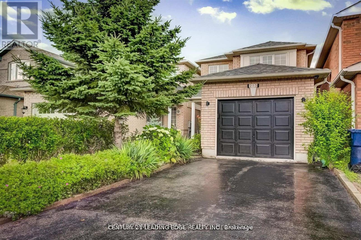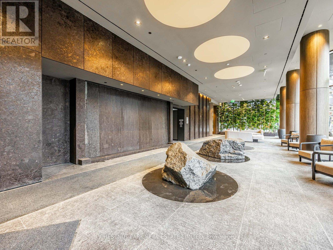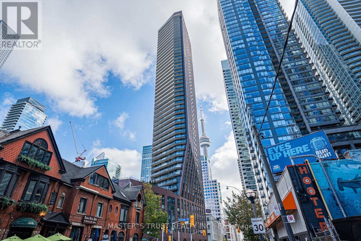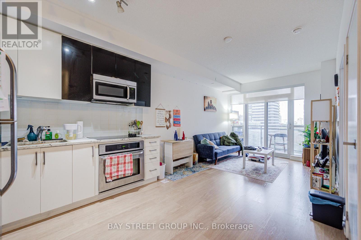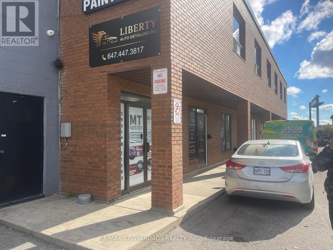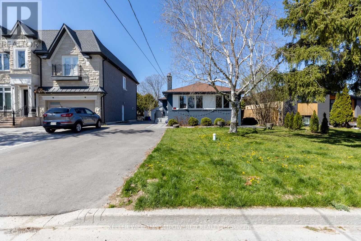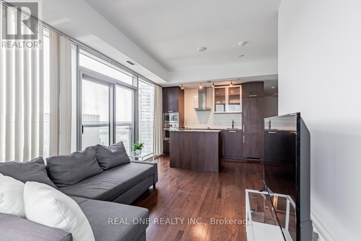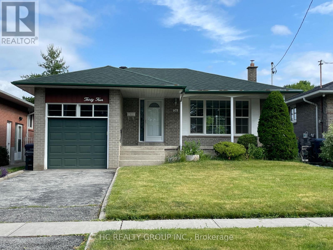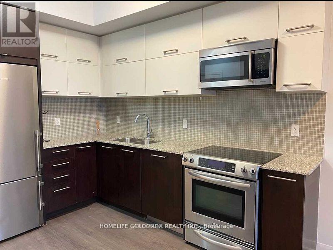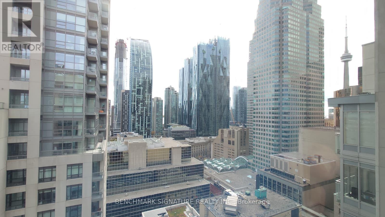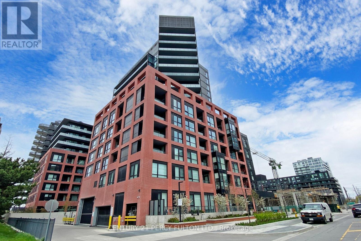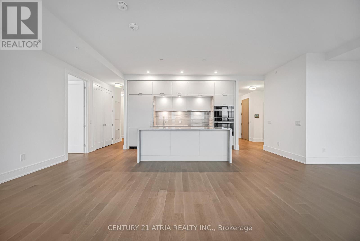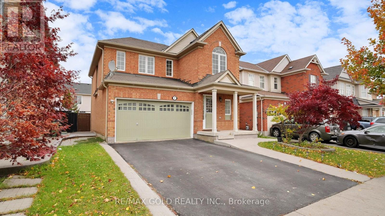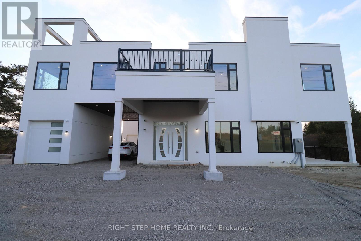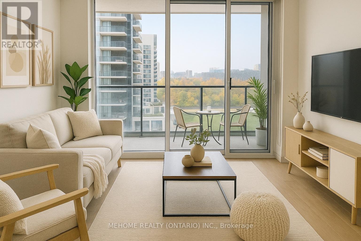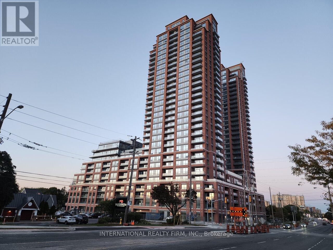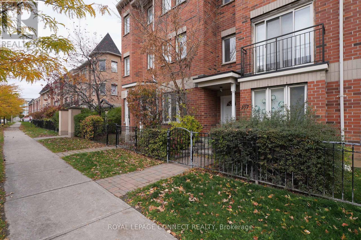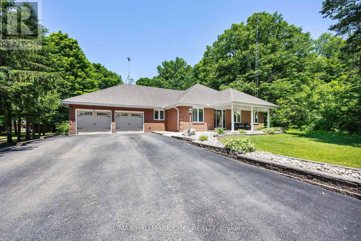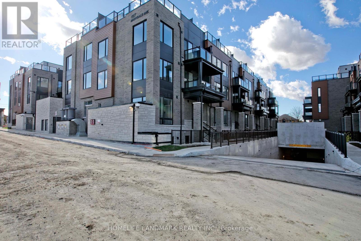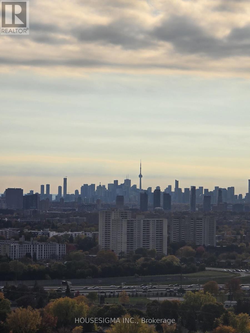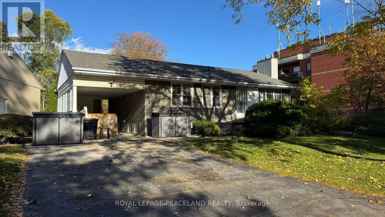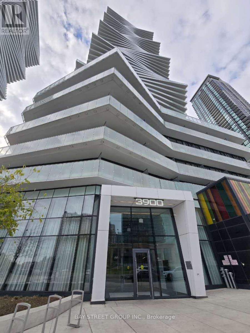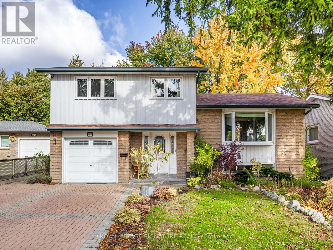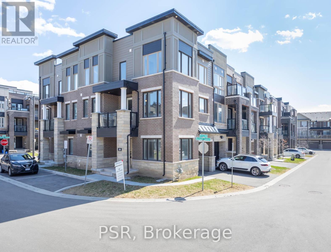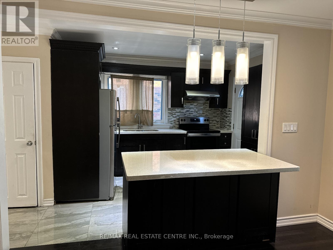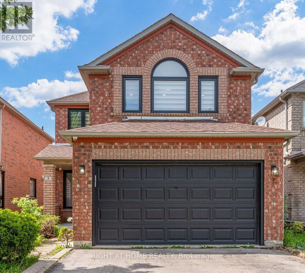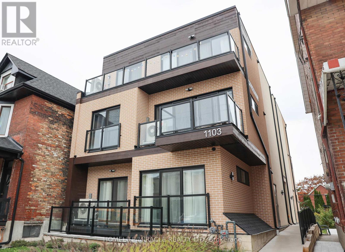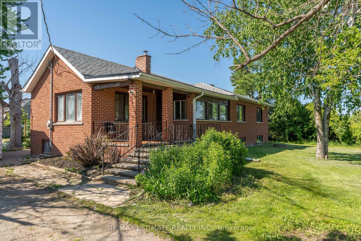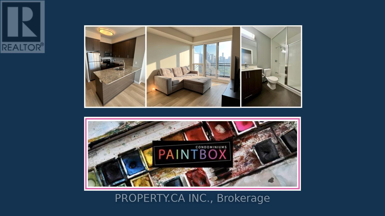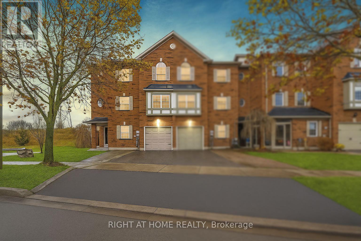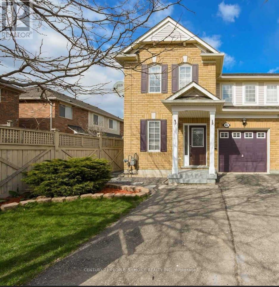Team Finora | Dan Kate and Jodie Finora | Niagara's Top Realtors | ReMax Niagara Realty Ltd.
Listings
506 - 3260 Sheppard Avenue E
Toronto, Ontario
Newly Built Spacious 1 Bedroom Plus Den Condo In A Prime Scarborough Location. Approx. 705 Sq. Ft. Plus 30 Sq. Ft. Balcony. Includes 1 Parking, Locker Just Steps From The Unit & And Rogers High-Speed Unlimited Internet.Modern And Bright With 9 Ft Ceilings, Quality Finishings Throughout, Stainless Steel Kitchen Appliances, And In-Suite Washer And Dryer. Open-Concept Layout Designed For Stylish And Comfortable Living.Building Amenities Include An Outdoor Pool, Fitness And Yoga Studios, Kids' Play Area, Sports And Games Lounge, Party Room, Study/Work Areas, Rooftop Terrace With BBQs, 24-Hour Security, And A Welcoming Modern Lobby.Excellent Location With McDonald's, Supermarket, Restaurants, Medical Clinic, Pharmacy, And Dollarama Right Across The Street. Minutes To Agincourt GO Station, Don Mills Subway Station, Hwy 401 & 404, Fairview Mall, And Scarborough Town Centre.Perfect For Professionals Or Students Seeking A Never-Lived-In Suite With Comfort, Amenities, And Unbeatable Convenience! (id:61215)
1709 - 101 Charles Street E
Toronto, Ontario
Great Location, Building From Great Gulf. Bright, Spacious Bachelor W/9 Ft Ceilings, 450.6 Sqft Inside & 87 Sqft Balcony. Floor To Ceiling Windows, Laminate Floors Throughout, Stainless Steel Appliances, Lots Of Closet Space, A Large Balcony W/ A Beautiful North View & 5-Star Amenities. Within Walking Distance To Yonge/Bloor Subway, Yorkville, Shopping & Restaurants. Fully Furnished Unit Waiting For You! (id:61215)
411 - 3660 Hurontario Street
Mississauga, Ontario
A single office space in a well-maintained, professionally owned, and managed 10-storey office building situated in the vibrant Mississauga City Centre area. The location offers convenient access to Square One Shopping Centre as well as Highways 403 and QEW. Proximity to the city center offers a considerable SEO advantage when users search for "x in Mississauga" on Google. Additionally, both underground and street-level parking options are available for your convenience. **EXTRAS** Bell Gigabit Fibe Internet Available for Only $25/Month (id:61215)
28 Titan Trail
Markham, Ontario
Great Location! Markham Road And Steels Intersection! Approx 2000 Sq Link Home With 3 Bedrooms And 3 Bathrooms. Granite Counters In Kitchen. 9 Ft Ceiling On Both Main And 2nd Floor. Hardwood Floor And Staircase. Hrv System For Fresher Air. Close To All Amenities (Banks, Schools, Costco, Canadian Tire, Staples, Home Depot, Walmart, Lowes, Restaurants). (id:61215)
30 Deepwood Crescent
East Gwillimbury, Ontario
Fabulous Sharon Village 4+1 Bed rooms detached home on a premium large lot backing onto open space, featuring 9 ft ceilings on the main, a separate office/library, elegant oak spiral staircase with iron pickets, and hardwood flooring throughout. The open-concept kitchen boasts upgraded cabinetry, a center island with granite countertops, and stainless steel appliances, flowing seamlessly into the family room with a cozy gas fireplace. Upstairs offers an additional study room, perfect for work or study needs. Ideally located close to public transit, GO Station, schools, parks, shopping plazas, Costco, Hwy 404, and morethis home combines comfort, style, and convenience. (id:61215)
B213 - 715 Davis Drive
Newmarket, Ontario
Band new 2 bedroom/2 bath unit with parking located in prime Kingsley Square condos. Great corner unit with an over-sized north-facing balcony. Bright and spacious unit with laminate floors, a chef's kitchen with quartz counters & stainless steel appliances, spacious master retreat with an ensuite bath and a walk-in closet. Excellent split-floorplan. Don't miss this beautiful place to call home. Walk to top schools, transit, shopping, restaurants, and hospital. Minutes to Hwy 404 & Yonge St. Tenants to provide a complete credit application, employment letter, ID, paystubs, and rental application. Tenant pays all utilities. (id:61215)
238 Touch Gold Crescent
Aurora, Ontario
Welcome to this stunning well-maintained by original owner 5-year-new home in the prestigious Adena Views community by Treasure Hill. This impressive residence boasts approx 3800 square feet of above-ground living space, beginning with a grand foyer featuring 19Ft open-to-above ceilings. The home is filled with an abundance of natural light and is defined by its exceptional ceiling heights, with 10 feet on the first floor and 9 feet on the second. Bsmt ceiling height and Windows Size Increased. The gourmet kitchen is a chef's dream, open concept, complete with high-end BRAND NEW MIELE stainless steel appliances, quartz countertops and back splash ,a spacious island, and custom cabinetry. Beautiful hardwood flooring and custom zebra blinds throughout. Luxury is found in the details, from the extensive decorative trim and elegant 7 " step bevel baseboards to the 4 spacious ensuite bedrooms and walk-in closet. The luxurious primary suite is a true retreat, offering a spa-inspired 5-piece ensuite and a large custom walk-in closet. Significant investment has been poured into both builder and custom upgrades. No sidewalk offers a private, beautifully landscaped backyard. Perfectly situated for ultimate convenience, enjoy direct Highway 404 access for easy commuting, while being just minutes from top-ranked schools, including an IB Secondary School and St. Andrew's College, as well as supermarkets, restaurants, golf, shopping, and the Stronach Community Centre. Don't Miss This Rare Opportunity To Own In Adena Meadows. (id:61215)
204 - 55 Bamburgh Circle
Toronto, Ontario
Luxurious Tridel 2+1 Bedrooms 2 Full Baths Corner Unit with Modern Finishes. One of the Largest Units in the Building with Split Layout and Upgrades Throughout. Spacious Solarium with Closet can be Converted into a Third Bedroom. Extra Large Parking Space Fits Two Cars, Parking is right beside Elevator Lobby . Convenient Location, Minutes to T&T and Foody Mart Supermarkets, Parks, Schools, Library and Restaurants. Unit is Completely Furnished and Move in Ready! (id:61215)
5 - 74 Queens Circle
Fort Erie, Ontario
Welcome to this spacious and conveniently located apartment unit at 74 Queens Circle, just steps from the stunning Crystal Beach. Enjoy everyday convenience with a store right next door. This well-designed unit offers one bedroom plus a den, an open-concept living room and kitchen, and a bathroom equipped with an in-suite washer and dryer. The cozy gas fireplace in the living room adds warmth and charm. All utilities are included-just move in and enjoy comfortable living (id:61215)
133 Manitou Crescent
Brampton, Ontario
Welcome Home! Step into this Beautifully renovated 3-bedroom retreat where style meets comfort. Enjoy a bright, open eat-in kitchen featuring sleek Quartz countertops and stainless-steel appliances-perfect for cooking, dining, and making memories. Garage storage, and two parking spaces (tandem style) on the driveway. Relax or entertain in your spacious backyard oasis, ideal for summer barbecues or cozy evenings with family and friends. Nestled on a friendly, tree-lined street, you will love being close to Hwy 410, public transit, parks, schools, shopping, trails, and the hospital, everything you need, right at your doorstep. Don't miss your chance to call this incredible home yours! (id:61215)
215 Andona Crescent
Toronto, Ontario
Good chance to rent! newly and Beautifully renovated and move-in ready!!! 5 parking spaces, Carpet-free with top-quality hardwood flooring throughout the main and second floors. many updates to kitchen, rooms, drive way and backyard! spacious 3-bedroom, 2-bath home featuring a large eat-in kitchen with walkout to a fully fenced backyard and deck. the extra-large primary bedroom includes double closets and a sitting area. less than a minute to Hwy 401, TTC/ Rouge Hill Go Station, lake, beach, shops and schools. (id:61215)
1006 S - 110 Broadway Avenue
Toronto, Ontario
Light, bright, and brand new! Exceptional opportunity to lease an immaculate suite in the heart of Yonge & Eglinton. Featuring a designer kitchen with gorgeous finishes, open-concept living and dining, and a clear north view. Enjoy unparalleled access to best in class building amenities, Eglinton Station and the upcoming Crosstown LRT, as well as top restaurants, cafés, boutiques, and entertainment just steps away. Nearby parks, fitness studios, and everyday conveniences make this one of Toronto's most sought-after neighbourhoods. The perfect blend of urban sophistication and modern comfort. (id:61215)
3004 - 99 John Street
Toronto, Ontario
Location ! Location ! Location ! Welcome to Luxurious PJ Condo Suite 3004, A stunning 2-bedroom, 2-bathroom corner unit in the heart of downtown Toronto's Entertainment District. This beautifully designed residence offers spectacular lake and CN Tower views through floor-to-ceiling windows that fill the space with natural light. 9 ft ceiling, The open-concept layout features a modern kitchen with quartz countertops, kitchen island, sleek cabinetry, and stainless steel appliances, flowing seamlessly into a bright living area perfect for relaxing or entertaining. The primary bedroom includes a walk-in closet and 4 piece ensuite washroom, while the second bedroom is in equal size and provides ideal space for guests or a home office. Enjoy access to various of building amenities, including an outdoor pool, fitness center, rooftop terrace, and outdoor BBQ setup. With a perfect 100 Walk and Transit Score, only step away from dining, entertainment, subway stations, TIFF, and Toronto's vibrant waterfront. One Locker and One parking included, Please check out the virtual tour (id:61215)
918 - 98 Lillian Street
Toronto, Ontario
Welcome to the Luxury 1 Br Madison Condos, where luxury meets convenience! This beautiful and spacious Condo Has 9' Ft Ceiling With An Open Concept Beautiful Modern Kitchen, Floor-To-Ceiling Windows. The Kitchen Boasts Full-Sized Appliances, Granite Countertops and Ample Storage. The Primary Bedroom Features a 4-Piece Ensuite. *Lovely South Facing Balcony* Great Amenities Includes 24 Hours Concierge, Indoor Pool, Sauna, Gym, Party Room, Amazing Roof Top Lounge And Bbq Area, Bike Storage. Walk To Yonge/Eglinton Subway, Restaurants, Shopping Indoor Access To Loblaws, LCBO. Easy Access To Dvp/401, Also Just Steps Away From Yonge & Eglinton Centre, multiple TTC lines, and the forthcoming Eglinton LRT. A Must See! (id:61215)
194 Dalgleish Trail
Hamilton, Ontario
Gorgeous 3-Bedroom, 3-Bathroom Townhome in Summit Park - Welcome to 194 Dalgleish Trail, a Pride of Ownership, tastefully finished Townhome offering modern comfort and convenience in the highly desirable Summit Park community. Featuring 3 spacious bedrooms and 3 bathrooms across 1,770 sq. ft., this home is ideal for both entertaining and family living. The bright eat-in kitchen opens directly to a generous backyard with a walk-out - perfect for summer barbecues, gatherings, or peaceful mornings outdoors. Upstairs, the principal bedroom offers a large walk-in closet, while all bedrooms are designed with space and comfort in mind. Perfectly located, this home is just 10 minutes from Eramosa Karst Conservation Area (over 80 acres of trails and natural beauty) and offers easy access to major routes including the QEW, 403, Red Hill Valley Parkway, and Lincoln Alexander Parkway. You'll also enjoy proximity to parks, excellent schools, shopping, and dining, making everyday living easy and enjoyable. Move-in ready, clean and beautifully finished top-to-bottom, this Townhome is ready to welcome you home. (id:61215)
2 - 33 Peelar Road
Vaughan, Ontario
Established Business, Car Wash and Detailing Great Location, serving Vaughan Concord area , Front Office consist reception and renovated and modern customer waiting area, and reception. Back Is 1800 Sq Ft All Epoxy finished floors ($26000) Car Wash And Detailing Business fits 6 cars for wash and detailing, The car wash area is equipped with commercial compressor, commercial washer dryer, Pot Lights And More, Rear With a large Drive-In Door Well Maintained Complex/Ample Parking...Steps To Hwy 407, Currently the business is only car wash , but you can add Automotive tinting and paint covering business .Seller motivated to sell quickly. (id:61215)
333 Paliser Crescent S
Richmond Hill, Ontario
Spacious and bright 2-bedroom fully furnished basement apartment in a great location! Move-in ready and perfectly situated with easy access to shopping centres, Walmart, and top-ranked schools. Includes 2 queen beds, sofa, dining set, desk & chair, full kitchenware, in-suite laundry, and a private separate entrance. All utilities and high-speed internet included, plus 2 driveway parking spots. Just bring your personal belongings and enjoy! (id:61215)
1911 - 290 Adelaide Street W
Toronto, Ontario
Stunning & Luxurious 1+Den Bedroom Suite Available For Rent Located At The Core Of Toronto's Thriving Entertainment District! Corner Suite Boasts All Day Sun Light Thru Wrap Around Floor-To-Ceiling Windows *Stunning Views* Popular South West Exposure *Gorgeous Kitchen W/Built-In Appliances, Granite Counters, Backsplash, Valance Lighting *Beautiful 4Pc Bath W/Granite Counters, Soaker Tub, Porcelain Tiles*Walk-Out To Balcony W/Breathtaking South City Skyline Views (id:61215)
4710 - 12 York Street
Toronto, Ontario
Direct Access To Underground Path and subway! Large Balcony W/ Breathtaking CN Tower Views! This 2 Bedroom + Study Oasis Spans 770sqft with 9ft High Ceilings in the luxury Ice Condo.Step into a Sunlit Haven: Contemporary Corner Unit at the Waterfront. Flooded with Sunlight through Floor-To-Ceiling Windows, Embrace the Airy Open Concept. Delight in the Modern Kitchen Adorned with Granite Countertops & Stainless-Steel Appliances. Generous Bedrooms with Ample Closets, Offering Captivating Vistas from Window Walls. Discover the Versatility of the Open Concept Study/Den. A Leisurely Stroll to Rogers Centre, Scotiabank Arena, Union Station, and More. Immerse Yourself in the Glamour of Toronto's Financial & Entertainment District, all at your doorstep. Don't Miss Out on this Superb Blend of Comfort and Luxury!**1 Underground Parking and 1 locker included** Water,heating and cooling included***Tenant pay rent + electricity***Prefer 1 Year or Longer but Short Term (Min. 4 Months) May Be Available at Higher Rent!** Unfurnished. **Available Jan 1st,2026. (id:61215)
(Basement) - 34 Birchard Street
Toronto, Ontario
Welcome to this Gorgeous home Nestled In Prestigious Neighbourhood, Backing To Beautiful Lynn Gate Park and school field. Basement Renovated by Permit; Separate Entrance with 2 Spacious Bedrooms, Kitchen, Laundry and A Large Living Room!!! Full Bathroom and one car parking. High Quality Kitchen Stainless Steel Appliances. Steps to Schools and Minutes drive Access To 401, 404, Dvp. Close To All Amenities. (id:61215)
2508 - 5162 Yonge Street
Toronto, Ontario
Client RemarksDirect Access To Subway, High Floor, Bright And Spacious, One Bedroom. Steps To Park Library, North York Civic Centre, Shops And Restaurants. Lots Of Amenities, Indoor Pool, Media Room, Fitness Centre, Theatre Room. 24 Hr Concierge. (id:61215)
2104 - 7 King Street E
Toronto, Ontario
Expansive And Elegant South-Facing Unit In The Heart Of The Financial And St. Lawrence Market District, Featuring Soaring 10 Ft Ceilings, Unobstructed CN Tower Views, And A Functional Layout With A Large Den That Fits A Queen-Size Bed With Blackout Curtain. The Primary Bedroom Offers His And Her Closets And A Luxurious Ensuite With Tub. Abundant Storage Throughout. Includes Owned Parking And Locker. The Building Offers A Full Range Of Amenities, Including A Gym, Indoor Saltwater Pool, Sauna, Rooftop Lounge With Bbq, Party Room, And 24-Hour Concierge And Security. Excellent Location With A 100 Walk And Transit Score, Steps To The Subway, Path, Google Headquarters, And Major Financial Institutions. (id:61215)
1305 - 8 Tippett Road
Toronto, Ontario
Spacious and bright 3-bedroom, 2 bathroom, 1 parking, Locker, corner unit in the sought-after Express Condos! Enjoy open-concept living with modern finishes, 2 side-by-side owned parking spots, and a convenient locker. Just steps to Wilson Subway Station, with easy access to Hwy 401, Allen Rd, Yorkdale Mall, restaurants, and shopping. Ideal for commuters and families alike, don't miss this rare opportunity! (id:61215)
806 - 397 Royal Orchard Boulevard
Markham, Ontario
*PARKING & LOCKER Included* Tridel Built Luxury Condo In The Heart Of Thornhill! Overlooking The Prestigious Ladies Golf Club Of Toronto. This Is Your Opportunity To Live Surrounded By Greenery, Prestige, And Timeless Design. Located Less Than 2 Km From Highway 407 And Walking Distance To A Grocery Store, Shops, Restaurants. Amenities Include : Outdoor Space With Fireplace And Lounge, Golf Simulator, Mah Jong Room, Indoor Swimming Pool, Gym, Saunas, Party Room, Guest Suites And More! The Grand Lobby Makes An Impression With Light Flooding In Through The Two Storey-High Picture Windows. (id:61215)
1d17 - 7215 Goreway Drive
Mississauga, Ontario
Turnkey Salon Opportunity - Westwood Mall Seize the chance to own a thriving Unisex Hair & Beauty Salon located in the busy Westwood Mall in Malton. This modern, upscale salon features state-of-the-art equipment, elegant interiors, and a strong, loyal clientele. Offering a full range of services - haircuts, beard grooming, threading, waxing, and beauty treatments - this is a fully operational, turnkey business ready for immediate takeover and profit. Details: Rent: $3,500 including TMI, Sale: $27,000/Month as per the Seller, Lease: Current term + 3-year renewal option, Hours of Operation: Mon-Fri: 10 AM - 9 PM, Sat: 10 AM - 6 PM, Sun: 12 PM - 5 PM (id:61215)
24 Shining Willow Crescent
Brampton, Ontario
One Of Brampton's Most Sought After Communities. Beautiful 3 Bdrm, 2Washrooms, Open Concept Home ,Spacious Master Bdrm With Luxurious 5Pc.Ensuite.2900 Sq. Ft. Sep Living, Dinning And Family Room. Featured Hardwood Stairs. A Chef Inspired Kitchen Which Includes High End Stainless Steel Appliances. From The Kitchen, You Walk Out To Your Custom Landscaped Premium Lot, is available for rent from 1st of December 2025 Main floor and Upper level with all the amenities close by .Close to Hwy 427 , Hwy 50,School , Bus Transit, Community Centre, Worship Place and many more . (id:61215)
7 Chudleigh Avenue
Brampton, Ontario
Stunning 6-Bedroom Luxury Detached Home in Desirable Credit Valley, BramptonElegantly designed and move-in ready, this 6-bedroom, 4-bathroom detached home in the prestigious Credit Valley community offers premium finishes and modern luxury throughout. Perfect for families or investors seeking style, space, and convenience.Key Features:6 spacious bedrooms and 4 full bathrooms, including spa-inspired primary ensuiteGourmet chef's kitchen with quartz countertops, gas stove, stainless steel appliances, and custom cabinetryBright and airy living and dining areas with hardwood floors, designer lighting, and pot lightsFinished basement with separate entrance - ideal for in-laws, guests, or rental incomeFreshly painted interior and stylish window coverings for modern curb appealBeautifully landscaped backyard with deck and gazebo, perfect for entertainingPrime Location:Desirable Credit Valley neighborhoodWalking distance to GO Train, top-rated schools, parks, and shoppingFamily-friendly, upscale community with excellent amenitiesWhy You'll Love It:Move-in ready luxury home with spacious, bright, and functional layoutHigh-end finishes and designer touches throughoutRare opportunity to own a prestigious detached home in Brampton Book your private showing today - this luxury home won't stay on the market long! (id:61215)
11470 Hwy 27 Expressway
Vaughan, Ontario
Absolutely Amazing Location That gives a luxury living walk out Basement one Bedroom with open concept Living & Dinning room, spectacular view of ravine lot . Walk out with nice balcony with gas BBQ patio. VERY SPECIOUS AND BRIGHT BIG SIZE WINDOW AND POTLIGHTS IN ENTERTAINTMENT HOME THEATER , PINPOG TABLE AND MUCH MORE .EASY ENTERTAINTMENT FRIENDLY LOCATION WITH PRIME AREA OF KLEINBURG COMMUNITY. CLOSE TO ALL AMENITIES LIKE HOSPITALS, TRANSIT, AND HIGHWAY (id:61215)
100 River Drive
East Gwillimbury, Ontario
Welcome to 100 River Drive, a peaceful retreat located near the end of a quiet dead-end road in the desirable community of River Drive Park. Surrounded by mature trees and natural scenery, this property offers a rare blend of privacy and convenience just steps from the Holland River. This well-maintained home features a bright, functional layout with large windows that fill the space with natural light. The main floor includes an inviting living area, dining space, and a practical kitchen with sliding patio door access to the backyard and deck. Upstairs, well-sized bedrooms provide comfortable living with calming views of the treed surroundings. The finished lower level adds flexible space for a rec room, office, or gym. Outside, enjoy a spacious lot with plenty of room to relax, garden, or entertain. The deck overlooks a quiet lot, creating the perfect spot to unwind. The attached garage and private driveway offer ample parking and storage options. Quality steel roof built ti last. Located steps from the Holland River, this home provides easy access for kayaking, fishing, or riverside walks. Great location to raise a family in a peaceful setting with minimal traffic and just minutes from schools, parks, shopping, and Highway 404 for easy commuting. (id:61215)
1608 - 95 Mcmahon Drive E
Toronto, Ontario
Experience luxury living in this stunning 1+Den condo at the prestigious Concord Seasons II Tower, located in the high-demanding Park Place Community in North York. Featuring a 9-foot ceiling and a beautiful park-facing view, this unit offers both elegance and comfort.The den can easily be used as a guest room or home office, making it perfect for modern lifestyles. The interior showcases high-end finishes, including built-in Miele appliances in a gourmet kitchen, wide-plank laminate flooring (carpet free), roller-shade window coverings, and wood-grain laminate doors for a refined touch. Step onto your private balcony with serene views of the 8-acre park. Enjoy access to the spectacular 80,000 sq. ft. MegaClub, featuring a full-sized basketball/badminton court, tennis court, indoor pools, sauna, BBQ areas, yoga studio, fitness gym, ballroom, and much more. Perfect location just steps away from new community centre, IKEA, restaurants, and parks, with excellent transit access to Bessarion and Leslie subway stations, Oriole GO Train, and major highways 401 and 404. Fairview Mall, Bayview Village, and grocery stores are all nearby. **A PARKING & A LOCKER INCLUDED** (id:61215)
2725 - 3270 Sheppard Avenue E
Toronto, Ontario
Luxury Brand New Never Lived in 1 Bedroom + Den Suite on the 27th Floor with Stunning Views! Can see the CN Tower! Functional Layout Offering 630 Sq.Ft. Of Total Living Space, Including 598 Sq.Ft. Interior And 32 Sq.Ft. Balcony. The Unit Offers Plenty of Natural Light With Large Windows and 9 ft Ceilings, Laminate Flooring Throughout, a Stylish Kitchen with Quartz Countertops, Ceramic Floor Tile and Backsplash, Under-Cabinet Lighting, Stainless Steel Appliances, Soft Close Cabinetry and Ample Storage. The Primary Bedroom has a Large Closet and Den is Ideal For Use an Office or Guest Room. Enjoy 24-Hour Concierge Service And Top-Class Amenities including an Outdoor Swimming Pool and Hot Tub, Outdoor BBQ Terrace, Fully Equipped Gym, Yoga Studio, Kid's Play Area, Party Lounge, Study Room, and Boardroom. Conveniently Located with the TTC at Your Door Step, Minutes to Fairview Mall, Scarborough Town Centre, Agincourt Mall, Don Mills Subway, Agincourt GO Station, Hwy 401 & 404, Schools, Golf Clubs, Parks, Shopping, and Restaurants! 1 Parking Spot and Storage Locker Included Both on Prime P1 level! High Speed Internet, Heat And Water Included In The Rent. (id:61215)
107 - 19 Rosebank Drive
Toronto, Ontario
Welcome to this totally Renovated, a rare find, Stunning 3-storey, 4 bedrooms Condo Townhome in Prime Scarborough East. This home shows wonderfully and offers both comfort and convenience, boasts spacious living throughout. Ideal for a growing family, this gem features 4 well-sized bedrooms and 2.5 bathrooms, with a thoughtful layout designed for comfort and versatility. Over 1,800 Sqft living space. Modern Eat-in kitchen walks out to back yard. Yes, you do have a patio to BBQ. The second floor includes two generously sized bedrooms, a updated full bathroom. The 3rd floor includes A dedicated primary bedroom with a private renovated ensuite Bathroom, providing a tranquil retreat at the end of your day. The additional flex room on this floor offers endless possibilities whether it's a bedroom, home office, study, or even a TV/exercise room. Finished basement rec room, walk directly to your private 2-car underground parking spots. Less than 1km from Centennial College and few minutes' drives from an evolving Scarborough Town Centre skyline, University of Toronto Scarborough Campus (id:61215)
1256 Rainbow Valley Road W
Springwater, Ontario
Peace and tranquility found here! Privately nestled on 5 acres of natural beauty and outdoor adventure in Springwater, this ranch bungalow has it all. Set well back from the road and surrounded by mature trees, this home offers the perfect blend of country living, modern comfort, and year-round recreation. Inside, you'll find 4 bedrooms and 3 bathrooms, including a private primary suite tucked away with a luxurious updated ensuite featuring dual sinks, a tile shower, and a soaker tub beneath a skylight. The bright and inviting living room impresses with cathedral ceilings, skylights, and garden doors leading to a private backyard retreat. The updated kitchen offers timeless white cabinetry, stone countertops, pot lights, built-in desk, and a breakfast bar, plus a charming bay-windowed breakfast nook overlooking the gardens. Additional highlights include a home office with peaceful views of the front yard-perfect for remote work or a quiet study, a separate dining room, currently used as a sitting room adding flexibility to the main floor, main floor laundry with garage access, heated tile floors, and wide-plank white oak flooring throughout. The basement features a cozy rec room with a wood stove, a large bedroom for teens, guests, or a home gym, a workshop, and plenty of space to expand. Step outside to your private staycation paradise with a heated saltwater pool, hot tub, and low-maintenance gardens. The 5-acre property includes trails, open fields, a fenced paddock, a 2-stall barn that could also be used to store toys or equipment, maple trees, and a sugar shack for making syrup each spring. Outdoor enthusiasts will love the on-site turkey and deer hunting, direct access to snowmobile and ATV trails, close proximity to equestrian facilities and riding trails, three ski hills, and several golf courses. Whether you're looking for peaceful country living, hobbies, or an active outdoor lifestyle, this remarkable property has it all and is just 10 min from Barrie. (id:61215)
3 - 117 Marydale Street
Markham, Ontario
Brand new townhouse ! 3 bedrooms 3 washrooms + huge private Terrace with city view+ Balcony ! The interior features upgraded kitchen cabinets, a quartz countertop, and brand-new stainless steel appliances. With a 9 foot ceiling. The primary suite boasts a private ensuite with a walkout balcony and a generous closet space. Step up to the private terrace to unwind, entertain, or enjoy sunset views in your own private outdoor retreat. Close to bank, Costco, Coffee shop, superstore, restaurant, Hwy 407, Go station and Top schools. (id:61215)
2701 - 3260 Sheppard Avenue E
Toronto, Ontario
Sleek and Modern 1 BR Apartment Located in The Heart Of Scarborough. High Floor Unit with Immaculate Views. Stunning CN Tower view from the balcony and a never lived in Unit at a AAA Location of Tam O'Shanter-Sullivan. Quartz Counter Top, Stainless Steel Appliances. Extremely Bright Unit with 9Feet Ceilings. Residents of this newly built have access to top-tier amenities, including a fully equipped fitness centre, a yoga studio, rooftop terrace with BBQs, a party room, a children's play area, and 24-hour concierge service. Conveniently located near public transit, major highways, shopping, parks, and local dining. Perfect for couples, families willing to live in a brand new unit. High Speed Internet Included. (id:61215)
Lower - 66 Paperbirch Drive
Toronto, Ontario
Welcome to 66 Paperbirch Drive a beautifully renovated and unique 2+1bedroom, 3-bathroom bungalow basement apartment backing onto the scenic Paperbirch Walkway trail. Each bedroom includes its own private bathroom, offering enhanced comfort and privacy. The home also boasts a spacious front yard, a bright big family room, with open kitchen. Ideally located just steps from the Shops at Don Mills, bike paths, public library, Edward Gardens, and more, this home combines tranquil living with unbeatable urban convenience. Move-in ready and not to be missed! (id:61215)
3010 - 3900 Confederation Parkway
Mississauga, Ontario
Welcome To M City Condos! Experience Modern Urban Living In This Bright And Spacious 1-Bedroom Unit With Stunning City Views. The Open-Concept Layout Maximizes Space With No Wasted Corners, While Floor-To-Ceiling Windows Bring In Abundant Natural Light. The Contemporary Kitchen Features High-Quality Built-In Appliances, Ideal For Cooking And Entertaining. Perfectly Situated With Easy Access To Square One, Public Transit, And Major Highways-Enjoy Comfort And Convenience In The Heart Of Mississauga. (id:61215)
2606 Kinnerton Crescent
Mississauga, Ontario
Welcome to 2606 Kinnerton Crescent in Sheridan Homelands! Nestled in a quiet, well-established neighbourhood, this classic Shipp-built 3-bedroom side-split combines timeless charm with modern updates, including updated kitchen and washrooms, and smart home systems. Open-concept main floor offers great space for cooking, entertaining, and family living. The ground-level family room opens to a beautiful backyard with in-ground pool for your own private retreat. Inside access to the garage, currently used as a home office and workshop. The property is ideally located in popular West Mississauga with easy and quick access to major highways and public transit, (QEW, Hwy 403, Hwy 407, Mississauga Transitway and Clarkson GO station); short distance to public schools, colleges (UTM - University of Toronto Mississauga), and big box retailers (Costco, Home Depot, Canadian Tire, Bestbuy); and great restaurants. Potential to convert to a duplex with a private entrance. (id:61215)
424 Rockwell Common
Oakville, Ontario
Spacious, desirable end unit urban freehold townhouse. 3 bedrooms and large den - that can be used as a bedroom or home office. Built-in garage with access to the home, walkout to the balcony from the living room, floor-to-ceiling windows, top of the line upgraded appliances that features a gas range, pot lights, fireplace, backsplash, Quartz counters, wood flooring throughout, and Berber carpeting in the bedrooms. Crawl space is perfect for storage. Endless amenities at your doorstep including easy access to public transit, highways, schools, parks, shops, restaurants, and much more! (id:61215)
164 Adelaide Avenue E
Oshawa, Ontario
Welcome to 164 Adelaide Ave, Oshawa - a spacious and bright 4-bedroom, 2.5-bathroom detached home available for sale in a prime, family-friendly location. The main floor features an open-concept living and dining area, a modern kitchen with granite countertops, stainless steel appliances, a central island, new windows, and a convenient powder room. The second level offers three generously sized bedrooms and a full washroom, while the third floor boasts a private primary suite with a 4-piece ensuite. Enjoy outdoor living with a large backyard deck and a covered front porch, plus ample parking. Conveniently located within walking distance to banks, schools, Costco, and the Oshawa Gateway Shopping Centre - this home perfectly combines comfort, style, and convenience. (id:61215)
1 Nieuwendyk Street
Whitby, Ontario
Discover the perfect blend of space, style, and community in the heart of Williamsburg, one of Whitby's most desirable neighbourhoods. This impressive home sits proudly on a premium 41.08 x 111.55 ft corner lot, offering more than 2,100 square feet of thoughtfully designed living space tailored for growing families. Step inside to find four generous bedrooms and an unfinished basement ready for your personal touch-ideal for future expansion or a customized retreat. Abundant natural sunlight fills every corner, highlighting the home's warm and welcoming character. The main floor flows effortlessly between a separate living room, dining room, and family room, creating the perfect setting for everyday living and entertaining. The renovated eat-in kitchen is the heart of the home, featuring modern finishes, premium appliances, and ample space for family meals. Throughout the house, you'll appreciate the hardwood flooring, pot lights, and custom shutters that enhance its refined style. The fenced backyard provides privacy and room for children to play or enjoy summer barbecues, while high-efficiency toilet bowls and faucets add a touch of sustainability and value. Located close to top-rated schools, parks, trails, shopping, and major highways-401, 407, and 412. New roof (2017) and upper-level windows (2014) complete this well-maintained home. (id:61215)
3 Forestgrove Circle
Brampton, Ontario
This home is ready for its next chapter - and all it's missing is you. Every renovation choice, from the flooring to the fixtures, was made with long-term quality and everyday comfort in mind. There's nothing left to do but move in and start enjoying the exceptional lifestyle this property offers.Whether you're looking for an upscale family home, a smart investment with rental income, or simply a place that combines luxury and practicality, this Heart Lake gem delivers it all.Homes of this calibre are rare and sell quickly - especially when they combine modern luxury, legal income potential, and an unbeatable location. Don't miss this opportunity to own one of Heart Lake's finest homes.Nestled on a quiet street in one of Heart Lake's most sought-after neighbourhoods, this stunning detached home has been completely renovated from top to bottom - with over $200,000 in high-end upgrades!Featuring:Gorgeous new kitchens (upper & basement) with gas stoves and quartz countertopsNew floors and modern open-concept layoutFour beautifully renovated bathrooms2nd floor laundry for added convenienceSteam shower for a spa-like experienceLegal basement apartment - perfect for rental income ($1700) or extended familyUpgraded heat pump system for low utility costsWhole-house water & RO filtration system, remote-control blinds, and new windows ($25K) Skylight and pot lights throughout, Close to top-rated schools, major highways, local amenities, and the beautiful Heart Lake Conservation Area. Schedule your private showing today and experience for yourself what 10+++ truly feels like! (id:61215)
8 - 1103 Dufferin Street
Toronto, Ontario
This bouquet multiplex presents an open concept layout suite. Designed with contemporary finishes, including stainless steel appliances, soaring 9 ft. ceilings, and expansive windows that invite abundant natural light. Located on Dufferin St, surrounded by cafes, restaurants and shops this location blends community charm with urban convenience. (id:61215)
4026 Ebenezer Road
Brampton, Ontario
Prime Development Opportunity - 4026 Ebenezer Rd, Brampton, ON. Outstanding transit-oriented medical or office development site ideally positioned at Ebenezer Rd & McVean Dr within the Queen St E rapid transit corridor study area. This rectangular parcel of approximately 20,350 sq. ft. (110 ft 185 ft) offers east exposure to a municipal stormwater pond providing a quiet, open edge and excellent design flexibility. Concept plans illustrate a four-story, ~28,800 sq. ft. mid-rise building with clinic at grade and professional offices above. The existing 4 - bedroom house is ideal for starting a medical practice, dental office, or other medical uses with some minor variance approval from the City. Situated along a rapidly evolving corridor, this is one of the few remaining development parcels on a main road in Brampton East, benefiting from municipal servicing availability, existing curb access, and favorable policy support for compact, mixed-use intensification. Ideal for allied health, diagnostics, pharmacy, wellness, or professional offices, this property offers a rare opportunity to secure a strategically located, future-ready site in a growing medical and commercial hub. All information subject to municipal and agency approvals; Buyer to verify zoning, servicing, and regulatory status independently. (id:61215)
2306 - 225 Sackville Street
Toronto, Ontario
Welcome to Unit 2306 at 225 Sackville St - a bright & well-kept 1 bedroom + large den, 2 bathroom condo in the heart of the Regent Park community. West-facing floor-to-ceiling windows fill the space with warm afternoon light and offer beautiful sunset skyline views.The layout features a separate kitchen with a full-size appliance package, centre island, and generous cabinet + pantry storage for both food and dishware. The spacious living area comfortably fits a dining table plus a full family-sized couch and TV setup, making it ideal for those who value real usable space. The den is large enough to serve as a 2nd bedroom, home office, nursery, or guest room. Two full bathrooms provide privacy and convenience for couples, roommates, or visitors. Enjoy open-concept living & dining that flows onto your private balcony.Parking & locker are included in the rent.Steps to TTC streetcar & bus routes, Pam McConnell Aquatic Centre, MLSE Athletic Grounds, dog parks, cafés, grocery stores, and community spaces - with quick access to the DVP, Distillery District, Corktown, and the downtown core.Building amenities include a fitness centre, party room, rooftop terrace with BBQs, media room, concierge, visitor parking & more.Available January 1, 2026. Overnight notice required for showings. (id:61215)
27 Hawtin Lane
Aurora, Ontario
Stunning 3-Bedroom End-Unit Townhome Backing Onto Green Space in Sought-After Aurora Grove. Welcome to this beautifully maintained freehold end-unit townhome tucked away on a quiet, family-friendly cul-de-sac in the heart of Aurora Grove. Offering rare privacy with green-space views and only one neighbour, this home combines thoughtful upgrades with inviting natural light and an open, functional layout with Flat ceilings throughout and pot lights.Step inside to a bright and elegant main level, hardwood flooring, and a stylish living and dining area with custom built-ins - ideal for both everyday living and entertaining. The spacious eat-in kitchen overlooks the serene backyard and features stainless steel appliances, ample cabinetry, updated counters, and a walkout to your raised deck and private fenced yard.Upstairs, you'll find three generous bedrooms, including a relaxing primary suite complete with a walk-in closet and 3-piece ensuite. Additional bedrooms offer charming treed views and flexible space for family, guests, or a nursery/home office.A lower-level bonus room provides a perfect work-from-home nook, play area, or fitness space, plus a large laundry room with extra storage. Retractable stairs lead to a spacious finished attic loft - a unique feature offering exceptional storage or a fun hideaway space.Outdoor living shines here with a private backyard, side-yard access, garden shed, and parking for two vehicles plus a direct-entry garage. (id:61215)
Bsmt - 657 Thompson Road S
Milton, Ontario
Fully furnished Basement Bachelor apartment w/ King bed, Living room, Kitchen, Den, 3 Pc Bath, Laundry, and separate entrance. Come with one driveway parking, and 30% utilities. Includes cooking wares, utensils, bedding and TV. Comes with Separate Laundry (id:61215)
136 Carriage Shop Bend
East Gwillimbury, Ontario
Welcome To 136 Carriage Shop Bend, A Residence That Perfectly Blends Timeless Elegance,Modern Comfort,And An Unbeatable Location.Nestled Within One Of The Area's Most Exclusive And Picturesque Neighbourhoods,This Beautifully Appointed Home Offers The Ideal Balance Of Sophistication,Functionality,And Everyday Livability - A True Gem Waiting To Be Discovered.Step Inside To A Grand,Light-Filled Foyer That Immediately Sets The Tone For The Home.The Open-Concept Main Floor Is Designed For Modern Living And Effortless Entertaining,Featuring Expansive Family, Living,And Dining Areas Ideal For Gatherings Of Any Size. At The Heart Of The Home Is The Chef-Inspired Gourmet Kitchen,Complete With A Cozy Breakfast Area - Perfect For Casual Mornings Or Elegant Evenings.A Convenient Main-Floor Powder Room Completes The Floor Plan.Upstairs,Discover Three Spacious,Sun-Filled Bdrms,Each Boasting Private Ensuites And Walk-In Closets, Offering Serenity, Comfort, And Refined Style In Every Detail.The Lower Level Is A Blank Canvas, Inviting You To Bring Your Vision To Life - Whether As A Recreation Room, Gym, Home Theatre, Guest Suite, Or Ultimate Man Cave.With Generous Proportions And Endless Potential,This Space Is Ready To Reflect Your Personal Touch And Lifestyle.Step Outside To Your Private Backyard Oasis,A Serene Retreat Surrounded By Lush Greenery And Tranquil Ravine Views.Premium Corner Pool Sized Lot Perfect For Entertaining Offers The Ideal Setting To Unwind And Rejuvenate.Walking Distance To Community Centre,Parks,Trails,Top-Rated Schools,YRP Transit.With Easy Access To Hwy's,Upper Canada Mall & Everything A Young Family Needs,This Beauty Delivers A Lifestyle Defined By Convenience,Elegance,And Distinction.Every Corner Reflects Sophistication And Warmth - A True Haven Of Refined Living For Families Of All Sizes.Come Home To Your Personal Sanctuary And Embrace The Finest In Living ,Where Timeless Design Meets Modern Luxury.In High Demand*Central Hall Home With Double Door Entry* (id:61215)

