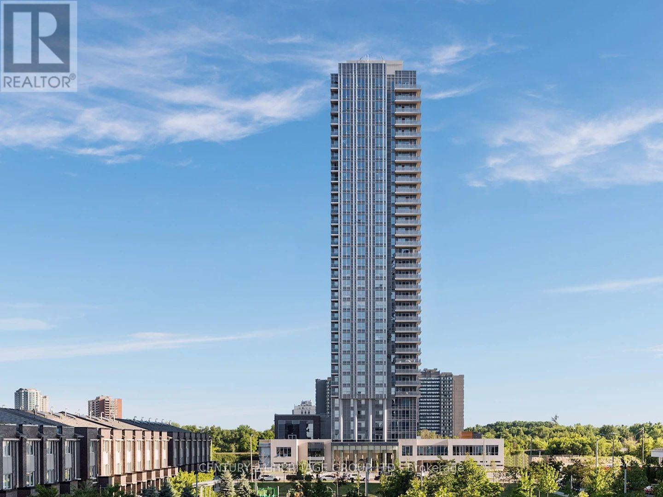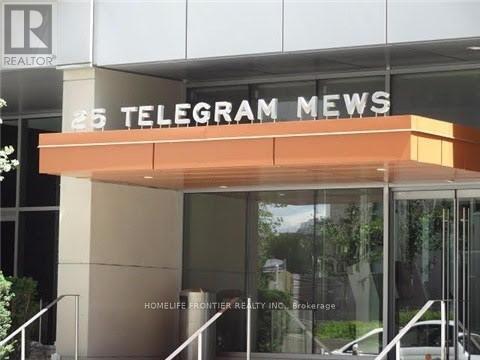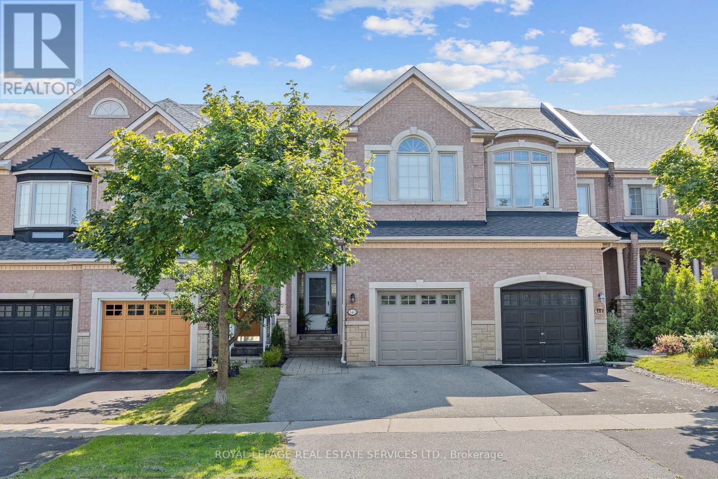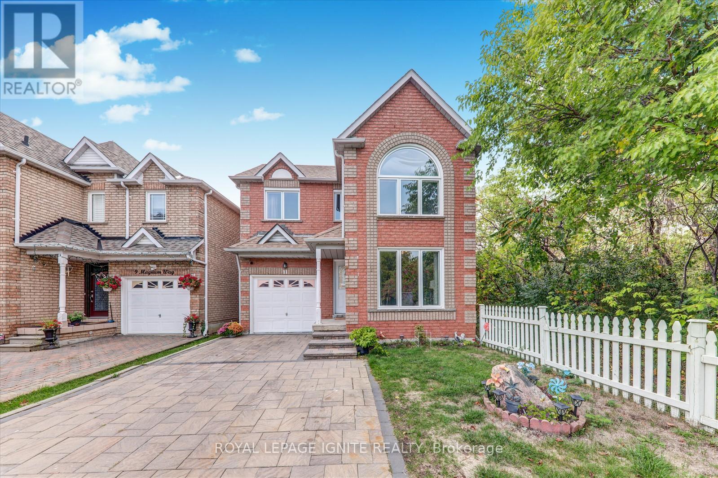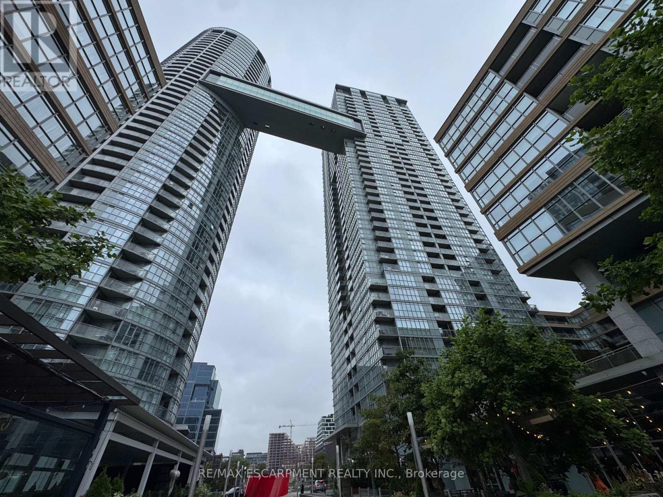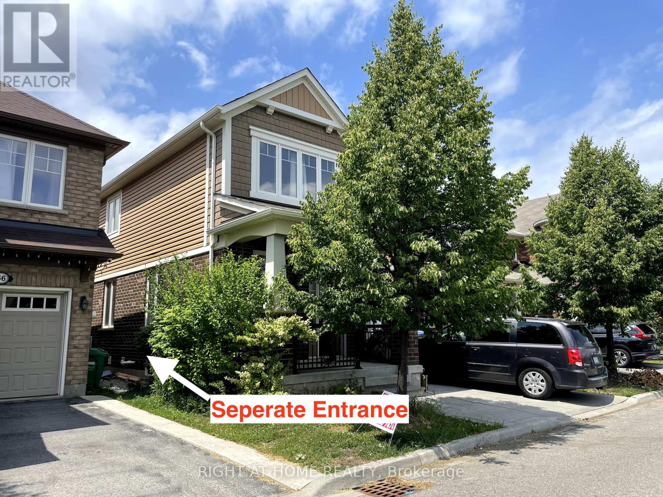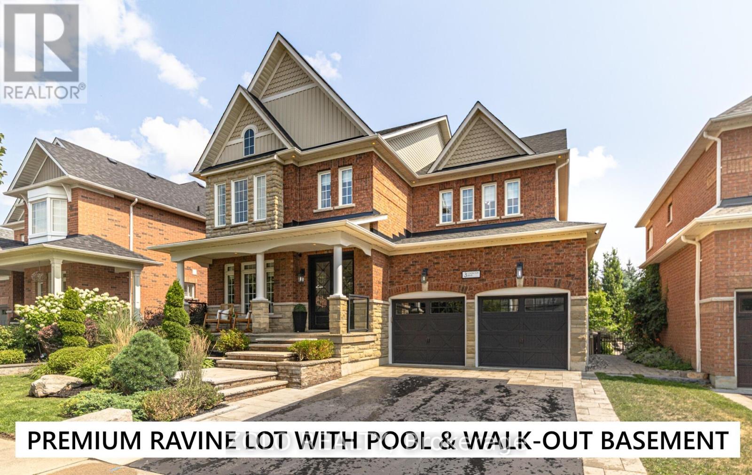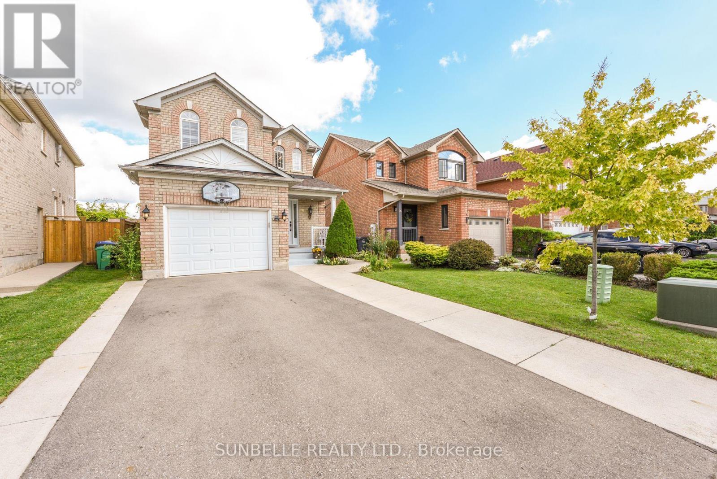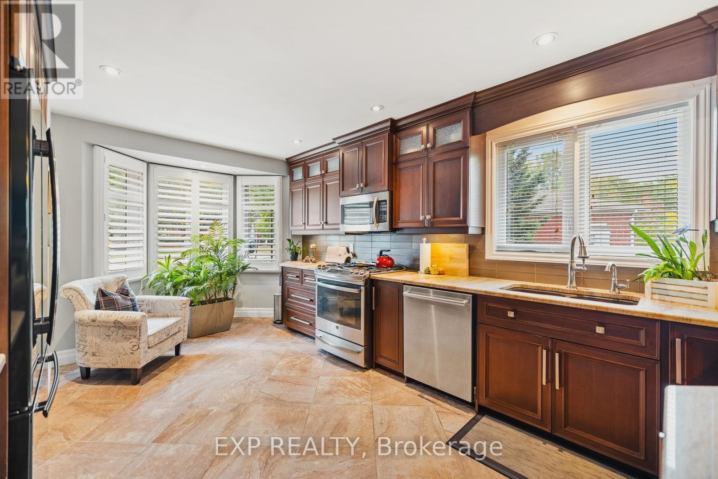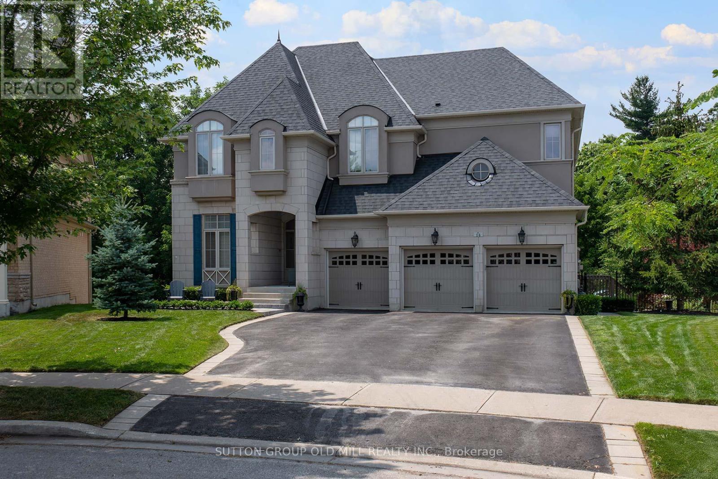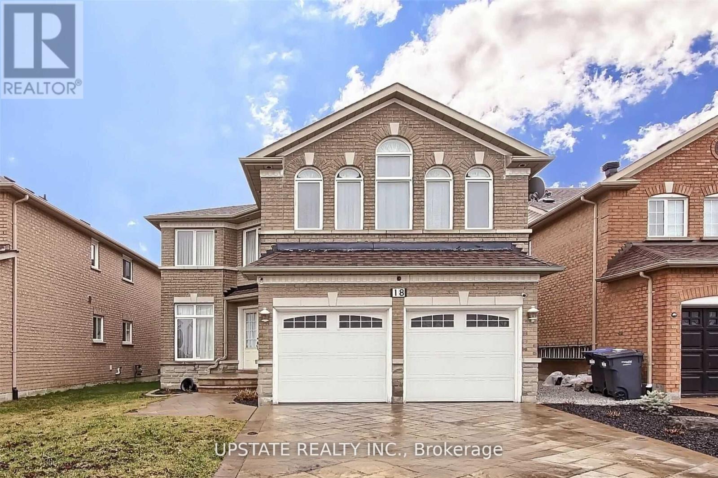Team Finora | Dan Kate and Jodie Finora | Niagara's Top Realtors | ReMax Niagara Realty Ltd.
Listings
922 - 275 Village Green Square
Toronto, Ontario
Luxury Tridel Condominium Community, offering a spacious 2 bedroom, 2 bathroom corner unit perched on a mid level with soaring 9 ceilings and large windows showcasing opened clear city views. Designed with a modern open-concept layout, this home features a sleek kitchen with stainless steel appliances, granite countertops. The building is well maintained and offers world-class amenities including a fitness centre, outdoor BBQ, outdoor deck, party room, party lounge, theater room, guest suites, and 24-hour concierge & security. Conveniently located just minutes from Hwy 401, Agincourt GO Station, Scarborough Town Centre, Kennedy Commons, public transit, U of T Scarborough, and steps from TTC stops on Village Green Square. Easy access to nearby community parks and local daycares. Walmart and NoFrills, Foody and Metro as well as other shopping stores. Perfect lifestyle and space for professional couples. Unit ihas been professional cleaned and painted ready for move in. (id:61215)
2901 - 25 Telegram Mews
Toronto, Ontario
Spacious one bedroom with one parking spot and locker for lease. Steps to TTC, Sobeys, Rogers Centre, CN Tower, Fort York Library, Canoe Landing Community Recreation Centre, Basketball Court, Park, Close to all amenities. (id:61215)
92 Abigail Crescent
Caledon, Ontario
This stunning, fully upgraded 3-bedroom end unit townhouse is ready for you to call home! Featuring a bright and spacious open-concept layout on the main level, with a combined living and dining area perfect for entertaining.The entire home has been freshly painted and boasts upgraded flooring throughout no carpet anywhere! The main entrance welcomes you with elegant porcelain tiles, leading to a fully loaded kitchen complete with granite countertops and a stylish backsplash.Upstairs, youll find three generously sized bedrooms. The primary bedroom includes a spacious 3-piece ensuite and a 2 walk-in closets for added comfort and convenience. Upper level laundry. A second full bathroom is also located on the upper level, along with a 2-piece powder room on the main floor.Located close to schools, Hwy 410 & Hwy 10, and major shopping centers this home offers unbeatable convenience.Dont miss out Book your private tour today! Better than new! (id:61215)
140 Kingsbridge Circle
Vaughan, Ontario
Luxurious Custom Designed Freehold Townhouse (1885 Sq Ft Plus Finished Basement) Situated On A Premium Lot. This Meridian 3 Bedroom Model By Acorn Home Was Redesigned By The Builder Combining The Primary Bedroom With The 2nd Bedroom. Can Be Converted Back To 3 Bedrooms. Walk Out From Kitchen To Large Deck And Back Garden Surrounded By Mature Trees. Custom Gourmet Eat-in Kitchen With Granite Countertops And Stone Glass Back Splash. Spacious Family Room With Vaulted Ceiling And Gas Fireplace. Main Floor Laundry With Direct Garage Entry. 9ft Ceilings On Main Level And Smooth Ceilings Throughout. Oak Staircase Open To Finished Basement Featuring A Bedroom/office, 3 Piece Bathroom, Rec Room, Custom Built-ins., Cold Room & Lots Of Storage. Close To Schools, Public Transit. Parks And Shopping. (id:61215)
11 Magnum Way
Toronto, Ontario
Welcome to 11 Magnum Way, Toronto a spacious 4-bedroom, 4-washroom home with a finished basement that offers excellent potential for rental income with the option of a separate entrance. Detached on one side with a peaceful forest view, this home features a main floor with living, dining, family, kitchen, breakfast area, and powder room, finished with hardwood, tile, and granite countertops, plus a cozy fireplace and walkout to a wide backyard with garden, gazebo, and clear views. The second floor provides four bright bedrooms and two full baths with laminate flooring, while the basement includes a one-bedroom, washroom, living area, and kitchenette setup. Conveniently located close to major highways, shopping, and a strong network of schools including Morrish Public School, West Hill Collegiate, Cardinal Léger Catholic, and St. John Paul II Catholic Secondary this property offers comfort, convenience, and future investment potential. (id:61215)
3108 - 15 Iceboat Terrace
Toronto, Ontario
Location Location Location! Freshly renovated sun filled 1 bedroom plus den unit located in City Place's Parade Tower offers unobstructed south-facing views and open concept living. Modern eat in kitchen with large pantry, finished with built in appliances and designer backsplash. Large den offers many uses such as a home office, library, or hobby area. With floor to ceiling windows, enjoy breathtaking views and gorgeous sunsets from both the living room and primary bedroom including wall to wall closets. Truly and entertainers dream. Retreat in the spa like bath complete with soaking tub and built in vanity. Amazing layout. Convenience of a parking spot on P1 included. Award winning amenities include an indoor swimming pool, fully equipped fitness room, yoga studio, recreation room, rooftop terrace with BBQ, theatre, party room, squash courts, and 24-hour concierge. Just steps from Canoe Landing Park, Canoe Landing Community Centre, grocery stores, restaurants, coffee shops, Scotiabank Arena, Rogers Centre, CN Tower, waterfront, Billy Bishop, transit, QEW, and so much more. This unit has it all! (id:61215)
Lower - 58 Meadowcrest Lane
Brampton, Ontario
Brand New Basement Apartment for Lease at 58 Meadowcrest Lane, Brampton. Beautifully finished and move-in ready, this newly renovated basement unit in a detached home offers modern comfort in a prime Brampton location! Featuring 4 spacious bedrooms, a full 3-piece bathroom, a bright family/living area, a kitchen with brand-new appliances, and a private in-suite laundry, this space is ideal for quiet, respectful tenants. 1 parking space on the driveway. Tenant pays 1/3 of all utilities (Hydro, Water, Gas, Internet). Share the backyard with upper tanents. Freshly updated interior with modern finishes throughout. Located in a family-friendly neighborhood just minutes walk to public schools, library, parks, shopping, and Mount Pleasant GO Station perfect for commuters. Main & upper levels rented separately. AAA tenants only. No smoking. No pet as per the landlord's instruction. Available for immediate occupancy. (id:61215)
3 Covington Drive
Whitby, Ontario
Set on one of Brooklins most coveted streets, this exceptional Southampton Model Queensgate home offers over 4,000 sq. ft. of professionally designed & decorated luxury living space. Situated on a 50 ft lot backing onto greenspace, this home delivers both sophistication & serenity. The attention to detail is evident from soaring ceilings & rich hardwood flooring throughout to designer lighting & in-ceiling speakers that set the tone for effortless elegance. At the heart of the home lies the entertainers kitchen, outfitted with high-end appliances incl. a Jenn-Air fridge, wall oven, microwave, & Thermador cooktop. This culinary haven seamlessly opens to the oversized great room w/ gas fireplace, all overlooking the breathtaking ravine backdrop & walks out to custom Trex deck overlooking the Backyard Oasis. In addition to a separate Living & Dining Room, the main floor also features a home office (also ideal as a childrens playroom), a mudroom/laundry room w/access to a recently renovated garage. Upstairs, the primary suite is a true retreat, with tranquil ravine views, his-and-hers walk-in closets, & a spa-inspired 5-piece ensuite. Bedroom 2 enjoys its own 3-piece ensuite and walk-in closet, while bedrooms 3 & 4 share a spacious 4-piece Jack & Jill bath each with its own walk-in closet. The finished walk-out basement extends the homes entertainment space, a sprawling rec room w/built-in cabinetry, a wet bar & beverage fridge, plus an open games area ideal for hosting family gatherings or poolside celebrations. Step outside to your private backyard oasis, complete w/16 x 32 kidney-shaped in-ground pool, hot tub, pool cabana w/electrical, propane fire pit & extensive landscaping. All of this is within walking distance to top-rated schools & moments from downtown Brooklin, golf courses, the 407, shops, dining & more. Luxury. Privacy. Location. This is more than a home its a lifestyle. (id:61215)
38 Sunny Glen Crescent
Brampton, Ontario
Welcome to your own private oasis! This exceptional, solid all-brick home is situated on a premium, deep lot, offering the ultimate prize: absolute privacy with no rear neighbors. From the moment you step inside, you'll be captivated by the timeless elegance of rich hardwood floors that flow gracefully throughout the main level. The heart of the home is a stunning, updated kitchen that will inspire your inner chef, featuring luxurious quartz countertops and a matching quartz backsplash. Upstairs, retreat to the spacious master bedroom, your perfect sanctuary complete with a serene 4-piece ensuite bath. The upper level also boasts a second full bath for added convenience. This home is a masterpiece of versatility. A separate entrance leads to a fantastically finished basement, featuring durable laminate and ceramic floors, a 3-piece bath, and a 4th bedroom. This incredible space presents a golden opportunity for an income-generating bachelor apartment, a brilliant in-law suite, or a phenomenal teen retreat. Premium details abound, including elegant California shutters adorning the windows and elegant ceramic flooring in the hallway and kitchen. The main level's breakfast area walks out to a massive patio and your own deep, park-like backyard - an entertainer's dream, perfect for grand family picnics and summer barbecues. The current owners even cultivate a charming vegetable garden, a testament to the fertile soil and sunny exposure. With a driveway accommodating three cars plus an additional spot in the garage, you'll never lack for parking. Meticulously maintained and brimming with charm and potential, this is more than just a house - it's the lifestyle you've been searching for. You will not just like this home; you will absolutely fall in love. (id:61215)
1 - 343 George Street N
Cambridge, Ontario
Welcome to the Riverwalk community of Cambridge, an upscale enclave along the Grand River where sophistication and nature live side by side. This end unit has been completely renovated to showcase a more open-concept main floor, with cleared sightlines that let light, laughter, and guests move freely. The main-floor bedroom offers both comfort and convenience, paired with a stunning 5-piece ensuite featuring a freestanding jetted tub, glass shower, and double vanity. From here, step directly onto the private deck and take in the serenity of a backyard that overlooks the Grand River, a view that feels like a retreat every single day. A versatile formal dining room doubles perfectly as a home office or library. The fully finished walkout basement expands your living space, complete with a second bedroom, additional living area, and the warmth of a gas fireplace. Ideal for guests, family, or a private retreat. Beyond the home itself, Riverwalk offers a lifestyle that blends comfort and community. Residents enjoy exclusive access to amenities such as a clubhouse, party room, and visitor parking, all set within beautifully maintained grounds that include a community garden and arboretum. Step outside and youre just moments from the Walter Bean Grand River Trailhead, perfect for morning walks, cycling, or simply soaking in the riverside views. With recent upgrades including a 2025 heat pump and roof, and a setting that balances privacy with connection, this residence is ideal for those seeking an elevated living experience, whether downsizing in style or embracing riverside living for the first time. (id:61215)
14 Canis Street
Brampton, Ontario
SPECTACULAR is the only word to describe this home located on one of the best lots in the Estates of Credit Ridge, a community with only detached estate size homes. Set on a ravine lot with a walkout basement and 20 x 40 saltwater pool. Enjoy this resort like private yard over 500k in upgrades, custom finishes and landscaping. The gracious foyer with marble and granite floors leads into an open concept living and dining rooms with 10 foot ceilings on the main floor along with crown moulding, pot lights and hardwood maple flooring. The custom kitchen (not through the builder) features extra high cabinets, natural quartz countertops, s.s. appliances, an island with breakfast bar, lots of natural light and garden doors to a covered balcony. The family room features hardwood floors, a cast gas fireplace and waffle ceiling. The library/office creates a quiet place to work with french doors. Great powder room with mirrored vanity. The primary bedroom with 5 piece marble ensuite, walk-in closet, and sitting room with walkout to covered balcony. Three great sized bedrooms with adjoining baths and media room which could be turned easily into a fifth bedroom. The second floor has 9 foot ceilings, pot lights and an open to below circular stairway with beautiful chandelier. Completing this amazing home is the finished walkout basement with high ceilings, plaster crown mouldings, a custom wet bar with blue pearl granite countertop, s.s. appliances - this is an entertainer's dream. Walkout to multi-tiered patio lush mature landscaping, two cabanas, one with a bar and the other with a change room. Enjoy this resort like oasis in the city. 3 car garage, extra large driveway that can accommodate five to six cars. Great quiet street surrounded on both sides by ravine lots. (id:61215)
18 Highwood Road
Brampton, Ontario
Beautifully maintained 4-bedroom home situated in a highly sought-after area within a desirable community. Just minutes away from Hwy 410, this stunning home features elegant hardwood flooring and recessed lighting throughout. The second floor offers a spacious great room alongside four generously sized bedrooms. (id:61215)

