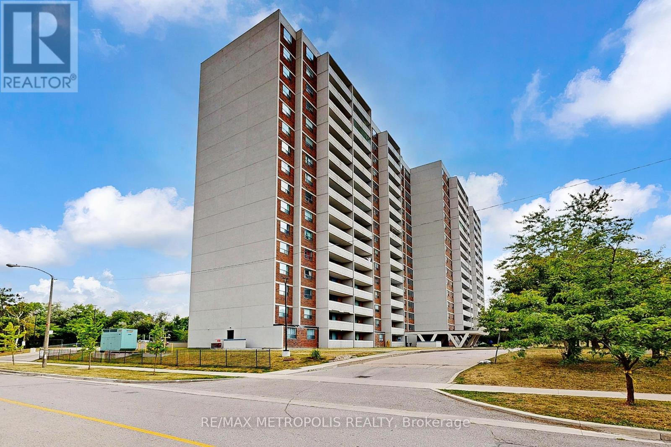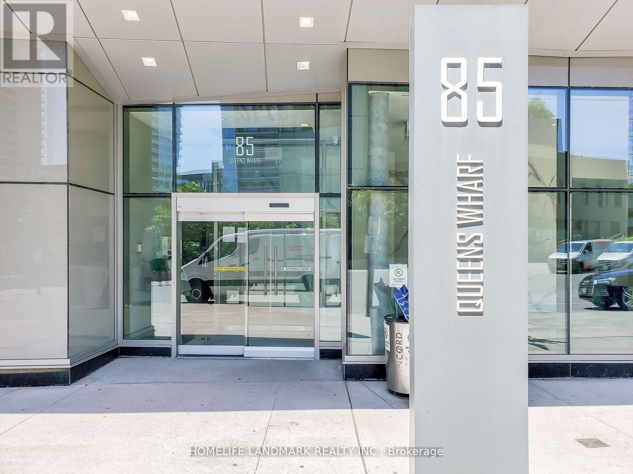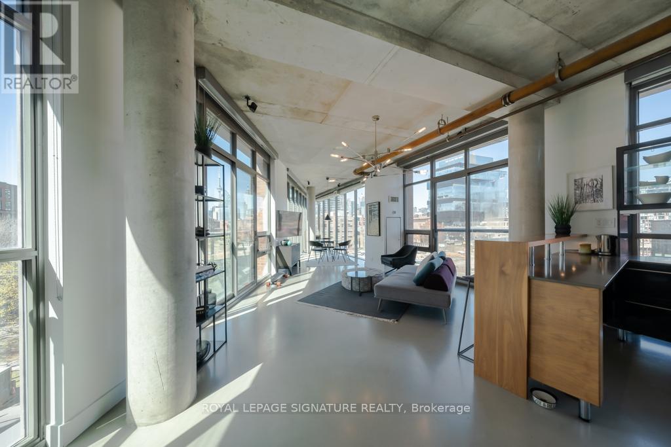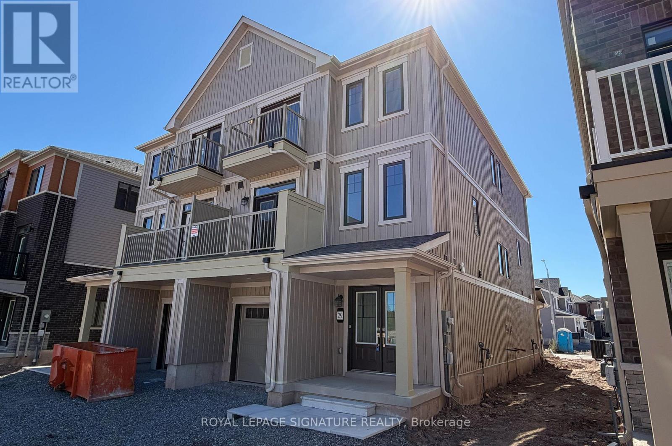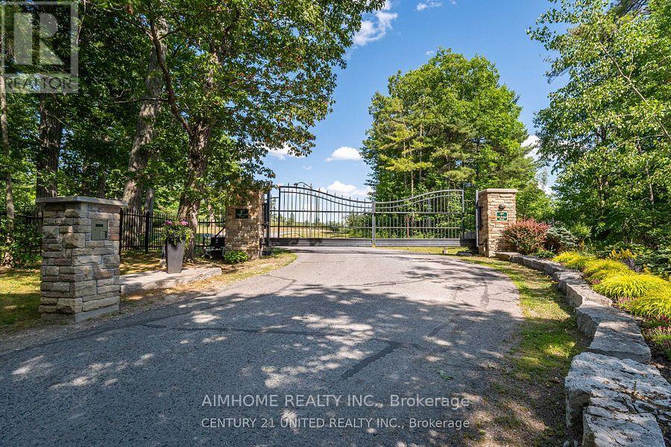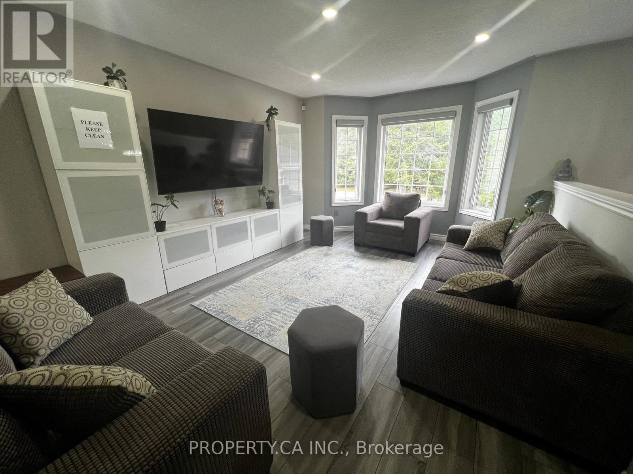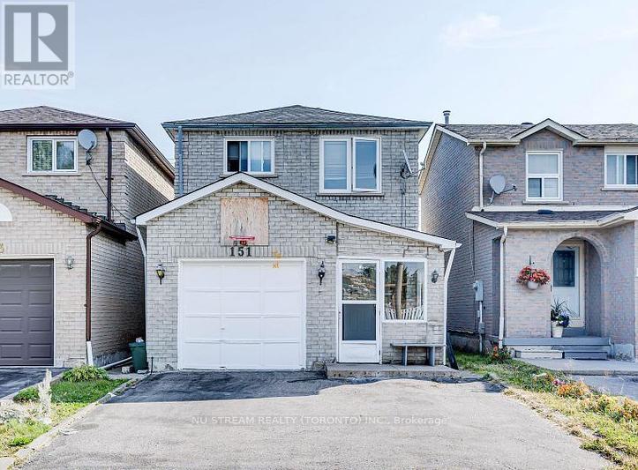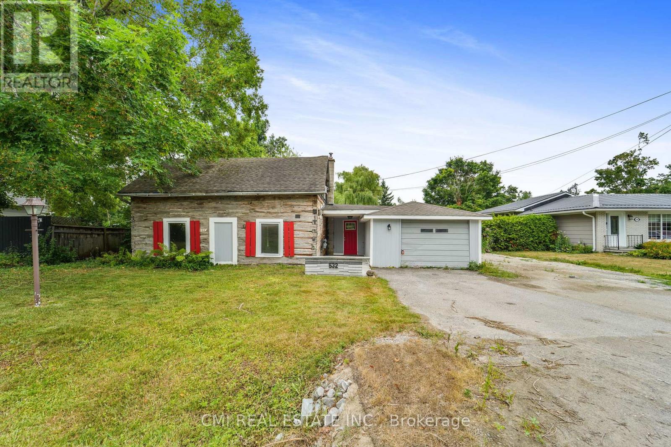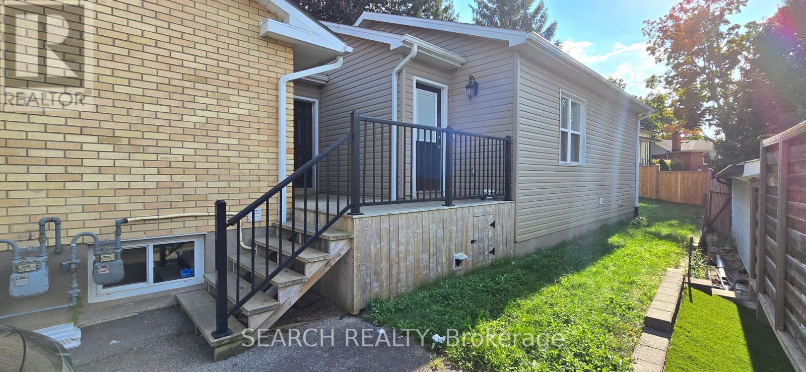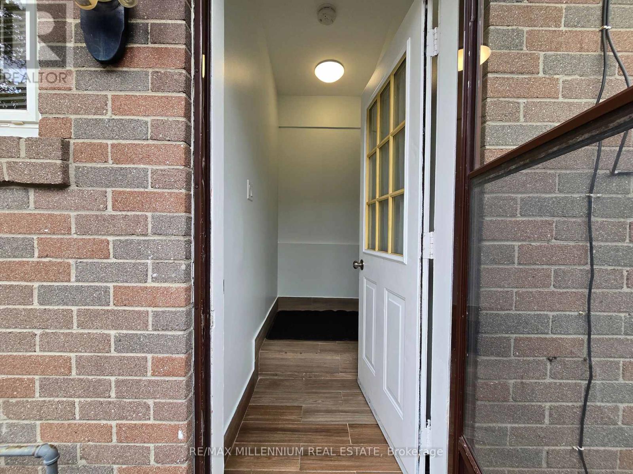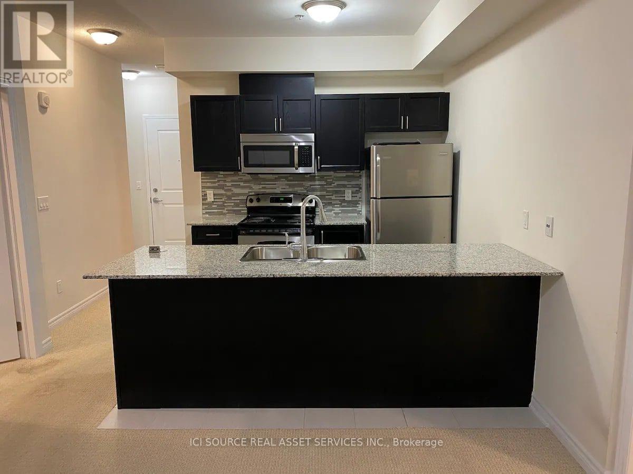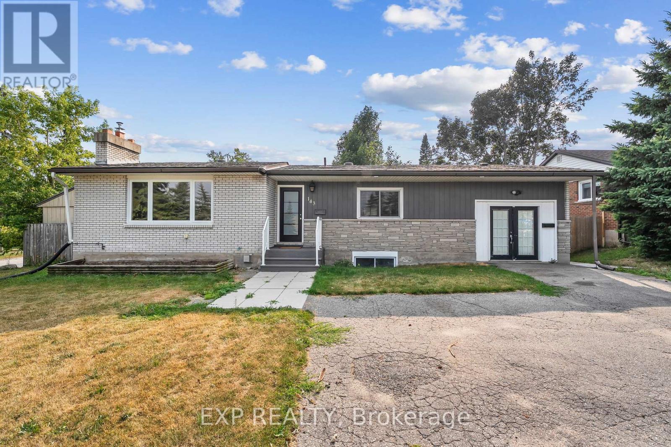Team Finora | Dan Kate and Jodie Finora | Niagara's Top Realtors | ReMax Niagara Realty Ltd.
Listings
602 - 301 Prudential Drive
Toronto, Ontario
Upgraded & Move-In Ready Condo in a Prime Location!This cozy gem is packed with upgrades! Featuring granite flooring in the kitchen, quartzcountertops, upgraded cabinetry, California shutters, ceiling fans in both bedrooms, crown molding in the living and dining areas, upgradedbaseboards, and so much more.Enjoy abundant natural light throughout and a smart layout thats perfect for comfortable living. Located in awell-maintained building, just steps to 24-hour transit, subway, schools, shopping, and minutes to Hwy 401, 404, and Scarborough TownCentre.An ideal home for first-time buyers, downsizers, or investorsdon't miss out! (id:61215)
4206 - 85 Queens Wharf Road
Toronto, Ontario
Absolutely stunning newly renovated 3-bedroom corner unit for rent in a high-demand downtown location! This bright and spacious suite features fresh paint throughout, a smart open layout, and breathtaking south-west city and lake views from floor-to-ceiling windows. Enjoy resort-style amenities including a pool, sauna, gym, party room, theatre, rooftop deck with hot tub, guest suites, and 24hr concierge. Steps to CN Tower, Rogers Centre, Financial District, Union Station, CNE, and easy access to DVP & QEWthis is downtown living at its best! (id:61215)
536 - 33 Mill Street
Toronto, Ontario
Rarely offered oversized one bedroom loft furnished w/ designer furniture located in Toronto's most iconic area, the Distillery District. This unique space has sky high ceilings and floor to ceiling windows with a pleasant city and park view, tons of natural light. The Unit is fully customized and upgraded with superior craftsmanship. A massive Hammam spa-like bathroom with a rainwater style shower and free-standing tub. Modern style customization done in the bedroom with built in walnut cabinetry. It's all in the detail. Not to mention 33 Mill is the best building in the distillery, amenities include: 24hour concierge, gym (w/squat rack), outdoor pool and so much more. (id:61215)
29 Pogie Drive
Welland, Ontario
Welcome to 29 Pogie Drive in Dain City, Welland a brand new 3-bedroom, 2-bathroom townhouse offering over 1,200 sq. ft. of modern living space with upgraded builder finishes throughout. This home features an attached garage with a private driveway, an open-concept layout, brand new appliances, and a stylish contemporary design. Perfectly situated within walking distance to the Welland Canal, scenic walking trails, and nearby parks, this property combines comfort and convenience, making it an excellent lease opportunity in a growing community. (id:61215)
Lot 39 Fire Route 70
Trent Lakes, Ontario
Build your four seasons dream home on this stunning almost 1-acre lot in prestigious Oak Orchard Estates! Enjoy deeded access to Buckhorn Lake with your own private dock in this gated waterfront community. Flat, treed lot surrounded by executive homes in one of the most peaceful and private locations. Residents enjoy direct access to the Trent-Severn Waterway, 3,500 ft. of pristine shoreline, sandy beach, and 8 acres of scenic woodland trails. Just 20 mins to Peterborough and 1.5 hours to the GTA. Freehold ownership with $250/month for shared common elements. (id:61215)
59 Lee Street
Wasaga Beach, Ontario
This modern, open-concept home offers the perfect blend of style and functionality in a sought-after west-end location. Featuring a bright and spacious layout, the main floor includes a beautiful eat-in kitchen with newer appliances, a gas stove, and a walkout to a private back deck complete with a BBQ gas hookup. The main level also offers three generously sized bedrooms, including a primary with a 3-piece ensuite. Downstairs, the fully finished basement is designed for both comfort and versatility, featuring a large bedroom, 3-piece bath, a workout room, and oversized windows that flood the space with natural light. Conveniently located within walking distance to the Superstore, Canadian Tire, medical offices, and just a 5-minute walk to Beach Area, this home is ideal for families or those seeking a relaxed lifestyle close to all amenities. (id:61215)
151 Woodhall Road
Markham, Ontario
Great Location, Move-In Ready. Furnished basement with a separate entrance. Minutes Walk To McCowan & Steeles Through Shortcut. Minutes To Markville Malls, Hwy 407, Bank, Supermarket, Restaurants & So Much More. Rent includes heat, central air, Hydro, water, ONE driveway parking space, internet, Close to TTC and YRT, shopping center, restaurants, banks, schools, and park. ** This is a linked property.** (id:61215)
532 James Street
Brock, Ontario
Welcome to a piece of history in the charming town of Beaverton! This cozy, one-and-a-half-story century log home offers country-style living without sacrificing convenience. Step inside to find a spacious living room and a separate dining room, perfect for entertaining. The main floor features two bedrooms, a versatile den attached to the garage, and a three-piece bathroom. Upstairs, the private master bedroom is a true retreat, complete with a four-piece ensuite. Outside, you'll discover a large, private backyard with a storage room a perfect oasis for relaxation. Located just minutes from the Beaverton harbour, Cedar beach, and the shores of Lake Simcoe, you're never far from shopping and amenities. This is your chance to embrace a unique lifestyle! (id:61215)
261 Cairn Street
London South, Ontario
Rent this independent main floor legal Duplex Unit. This bright and modern 2-bedroom, 1-bath unit offers the perfect blend of comfort, convenience, and style ideal for professionals, couples, or a small family. With an open-concept layout and contemporary finishes, its designed for easy living and everyday functionality. Rare 3 car Parking, very close to hospitals, grocery stores, Plaza and Transit. Schedule a private tour today! (id:61215)
Bsmt - 144 Clarence Street
Brampton, Ontario
This recently upgraded basement apartment includes all utilities including heat, hydro and water and features a spacious functional layout with 2 generous bedrooms 1 full bathroom a separate kitchen, dedicated dining and living rooms plus a versatile den ideal for a home office or study. Recent upgrades showcase modern flooring and stylish lighting fixtures that brighten the space. Private laundry and one on-site parking space add to the convenience. Situated in a mature Brampton neighbourhood with easy access to public transit and major roadways it is close to schools parks grocery stores cafés and everyday amenities making it perfect for professionals couples or small families seeking comfort and privacy. (id:61215)
101 - 1360 Costigan Road
Milton, Ontario
Bright and Spacious, on ground level, Backyard to Ravine view, family room with open concept kitchen, Breakfast bar, stainless steel Appliances, two bedrooms and two washrooms, one with tub and other one with standing Shower, Underground parking and convenient location close to HWY 401, shopping, schools and parks. *For Additional Property Details Click The Brochure Icon Below* (id:61215)
143 Westmount Drive N
Orillia, Ontario
A++ Location For This VACANT Turn Key Updated Legal Duplex In Orillias Sought After West Ward. Well Thought Out Floor Plan Featuring 2 Units With 2 Beds Each, Both With Separate Laundry Facilities.Perfect For Investors, First Time Home Buyers Or Multigen Living. Garage Has Been Converted Into Storage Space For Added Cash Flow. Large Fully-Fenced Back Yard With Two Storage Sheds, One For Each Unit. Well Maintained Corner Lot. Fully Converted Into A Legal Duplex In 2020. Entrance To The Basement From Main Floor Unit Can Easily Be Opened Back Up To Suit Buyers Needs. New Furnace, AC, Flooring, Paint, Stainless Steel Appliances, Kitchen, Bathrooms, 6 Car Parking In Driveway. . Steps To Great Shops And Minutes To Hwy 11. Walking Distance To Beautiful Orillia Waterfront, Hospital, Downtown Core And Much More. (id:61215)

