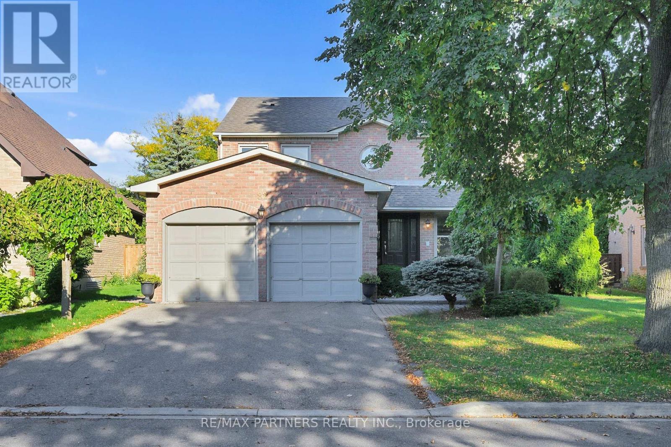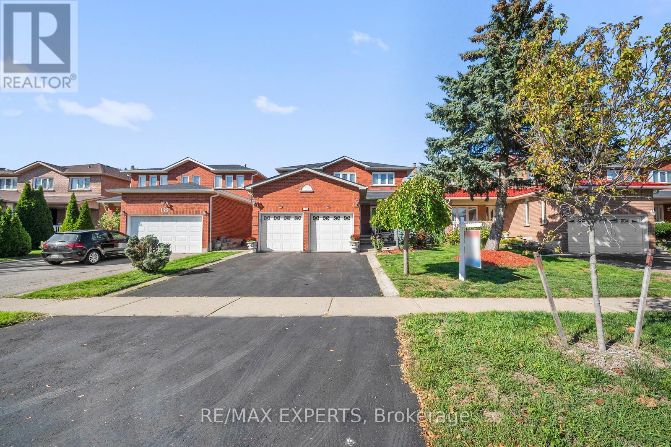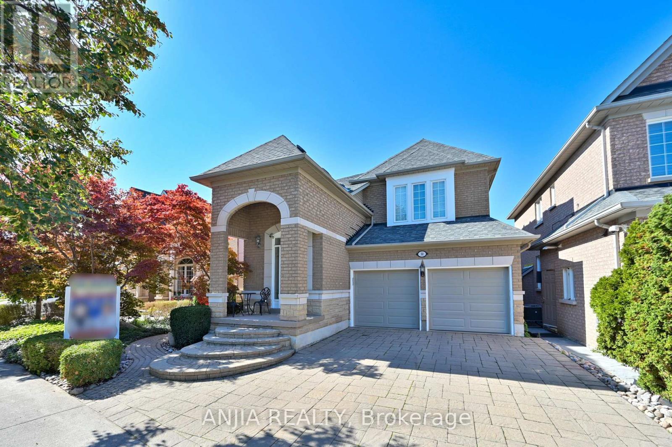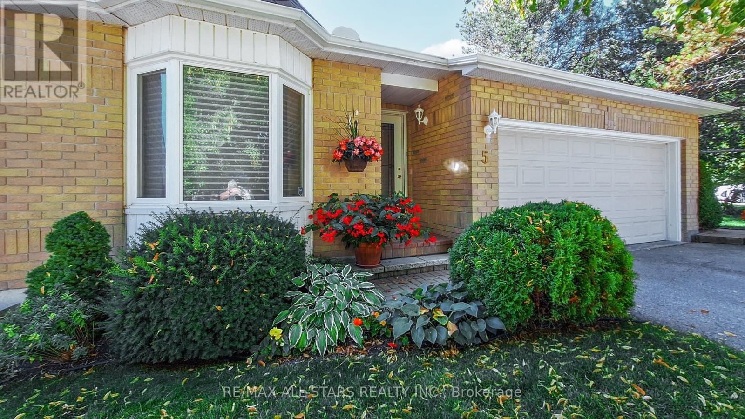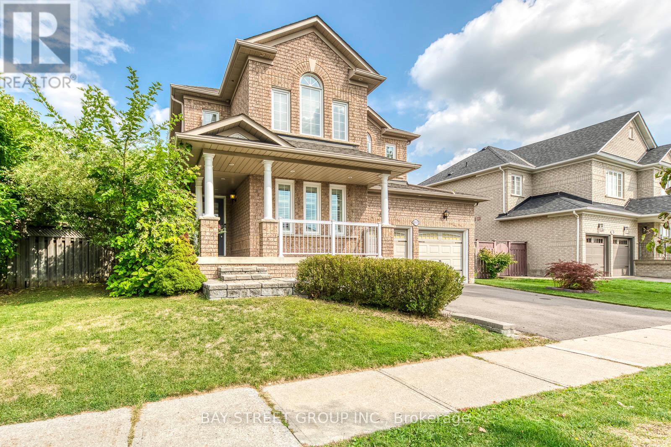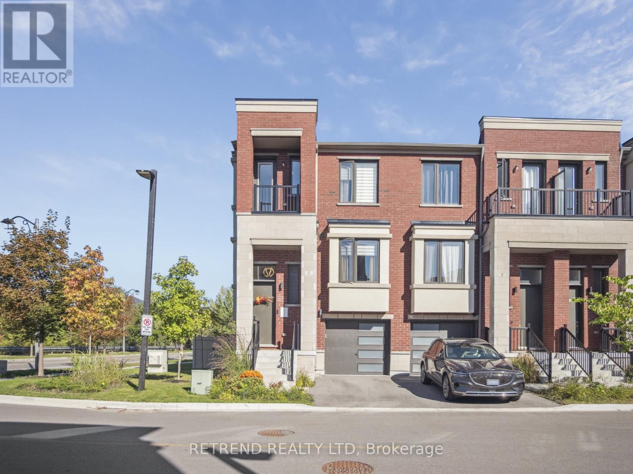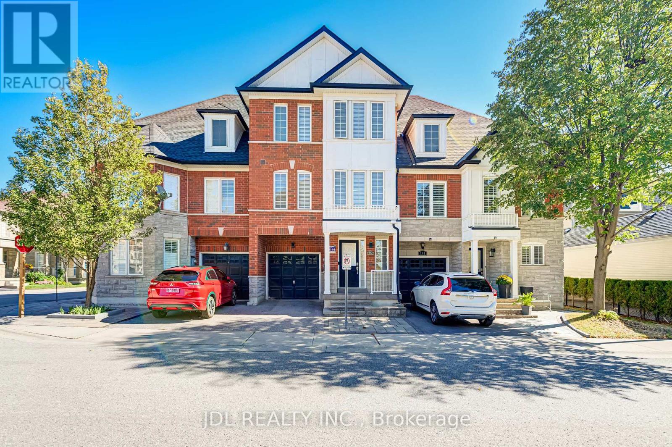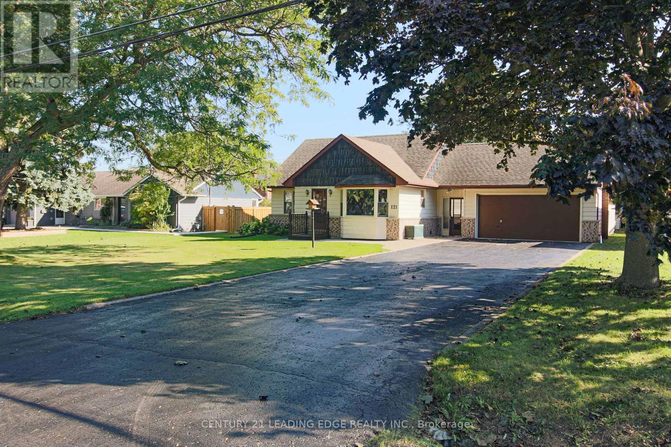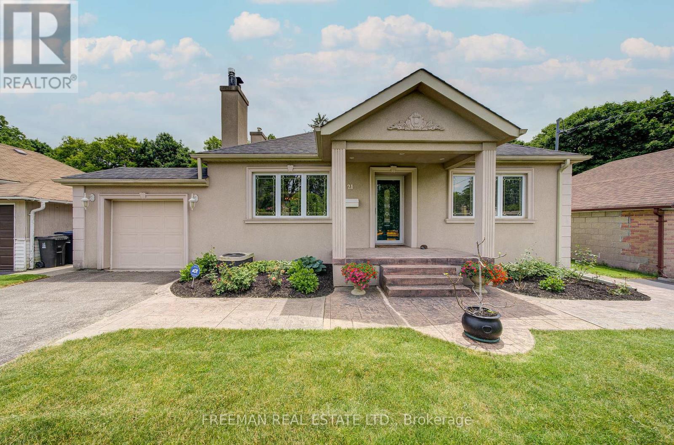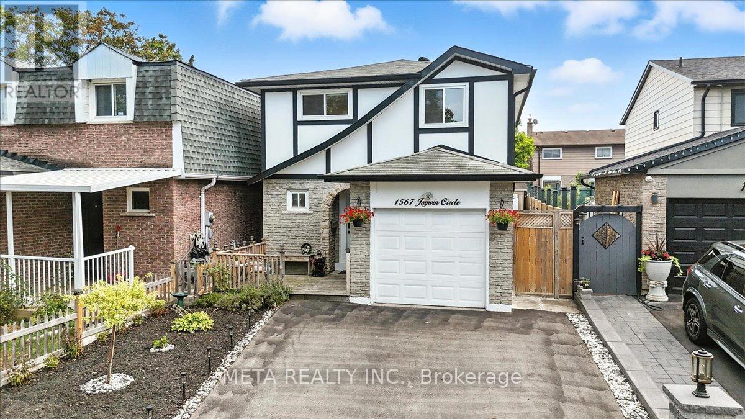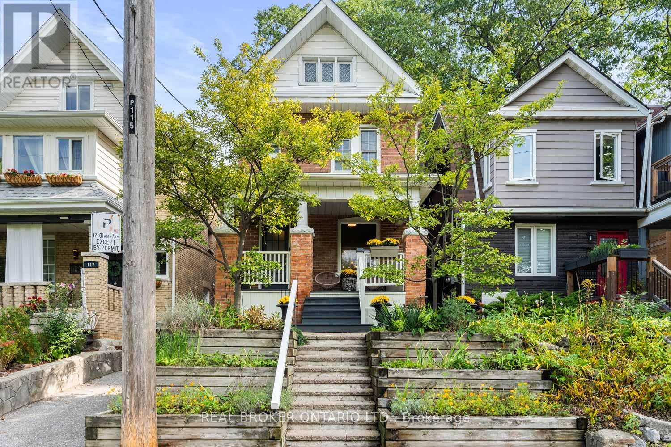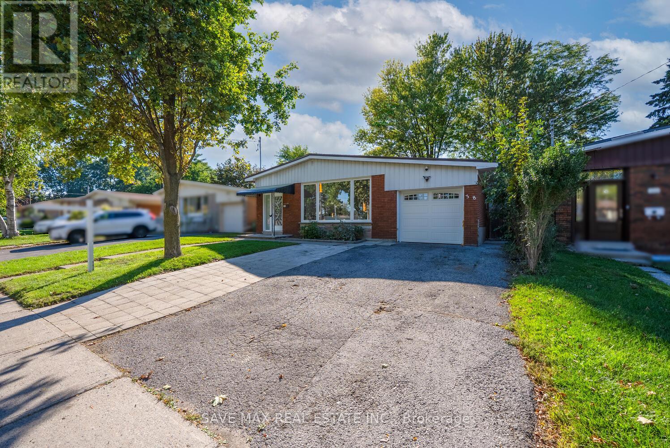Team Finora | Dan Kate and Jodie Finora | Niagara's Top Realtors | ReMax Niagara Realty Ltd.
Listings
82 Ferndell Circle
Markham, Ontario
Welcome to this exceptional detached home, perfectly situated on a quiet, tree-lined street in the highly coveted Bridle Trail community. Set on a premium, professionally landscaped lot, this 4-bedroom, 4-bathroom residence blends timeless elegance with everyday functionality, offering the ideal combination of space, comfort, and style. A convenient 2-car attached garage provides direct access into the home. Step inside to a bright, inviting interior thoughtfully designed with generously sized principal rooms, quality finishes, and abundant natural light throughout. The main level features a formal living room, a spacious dining area ideal for entertaining, and a warm family room with a fireplace perfect for cozy evenings. The kitchen and breakfast area overlook the serene backyard and flow seamlessly to a large rear patio, creating an effortless indoor-outdoor living experience ideal for dining, entertaining, or simply relaxing. The private, fully fenced yard, surrounded by mature trees, offers a peaceful haven for children, pets, or gardening enthusiasts. Upstairs, the primary suite includes a walk-in closet and private ensuite, while three additional bedrooms provide comfort and flexibility for family living. The finished basement extends the homes living space, offering a versatile area for a guest suite, home office, media room, or additional bedroom. Ideally located within walking distance to historic Main Street Unionville, Toogood Pond, boutique shops, cozy cafés, and fine restaurants. Enjoy easy access to The Village Grocer, Markville Mall, top-rated schools, recreational facilities, libraries, parks, and sports venues. Commuting is effortless with nearby Hwy 7, 404, 407, and public transit. (id:61215)
118 Chancellor Drive
Vaughan, Ontario
Welcome to 118 Chancellor Dr, a spacious and versatile family home nestled in the heart of Woodbridge. This beautifully maintained 4+1 bedroom, 4-bathroom residence offers over 3,700 sq ft of finished living space, making it the perfect blend of comfort, function, and style. The main level features an inviting layout with a formal living room, separate dining room, and a cozy family room that creates the ideal setting for both everyday living and entertaining. The bright eat-in kitchen offers direct access to the backyard, seamlessly extending your living space outdoors. Upstairs, you'll find four generously sized bedrooms, including a primary suite with ample closet space and a private ensuite. The fully finished basement is a true highlight, boasting a separate entrance, second kitchen, full 3-piece bathroom, washer and dryer, and an additional bedroom, perfect for extended family, in-laws, or as an income-generating suite. Outside, the property is beautifully landscaped both in the front and back, creating inviting curb appeal and a private backyard retreat. With a 77/100 Walk Score, you'll enjoy everyday convenience just steps from schools, parks, shops, and amenities, while also being close to major highways for easy commuting. Whether you're looking for a multi-generational home or simply a place to grow into, 118 Chancellor Dr is the one you've been waiting for! (id:61215)
30 Annina Crescent
Markham, Ontario
Backed Onto A Serene Ravine And Overlooking The Creek, 30 Annina Crescent Showcases A Custom-Designed 4-Bedroom, 4-Bath Dream Home In The Prestigious South Unionville Community. This Elegant 2-Storey Detached Residence Seamlessly Combines Modern Luxury With Everyday Family Comfort.The Main Floor Features Extra-High Ceilings In The Living Area With Durable Bamboo Flooring, And 9-Ft Ceilings In The Kitchen. The Open-Concept Layout Is Perfect For Entertaining, With A Gourmet Kitchen And Premium Finishes. The Finished Walk-Out Basement With Raised 9-Ft Ceilings Includes A Professionally Designed Home Theater, Gym, Recreation Room, And 3-Pc Bath, Extending The Living Space For Family Fun And Relaxation. Upstairs, The Primary Suite Offers A Walk-In Closet And 5-Pc Ensuite. The Driveway Fits Up To 3 Vehicles.Enjoy A Scenic Trail That Leads Directly To A Supermarket And Nearby Shops. Close To Markville SS, Parks, Markville Mall, Transit, And Hwy 407, This Location Offers The Perfect Balance Of Convenience And Natural Tranquility. (id:61215)
5 - 5 Beswick Lane
Uxbridge, Ontario
You deserve easy living...you deserve to live here! Welcome home to 5 Beswick Lane located on a premium end unit lot situated next to an expansive open common lawn area and convenient visitor parking. This quiet interior street features all bungalows and is the most sought-after street in this popular condo townhouse neighbourhood. This 2 + 1 bedroom, 2 + 1 bathroom beauty features three separate entries including a front entry with a breeze welcoming Phantom screen. Enjoy the privacy and beautiful sunsets from the "secret garden" rear interlock patio. The privacy shrubbed side BBQ patio is ready for the grilling your favourite cut of steak. Who says you can't grow your own veggies while condo living? Check out the photos of this unit's bountiful and mouthwatering tomato patch perfectly located for sun ripening exposure. This well-maintained unit offers a comfortable retirement style layout including a fully finished walkout basement with family room, gas fireplace, 4 pc bathroom, third guest bedroom and plentiful finished general storage area. The accommodating main floor with upgraded vinyl and broadloom flooring is the essence of retirement style living. The family gathering dining area is open to the relaxing living room with bay window. The fully updated eat-in kitchen with granite counters is open to a cozy 2-person sunroom with garden doors to the westerly exposed side patio. The primary bedroom is serviced with a 3-pc ensuite with a 4-pc main bathroom available to the second bedroom that is currently used as a den. This beautiful condo townhouse unit has been enjoyed by the current owners for the past 21 years...now it's your turn! (id:61215)
217 Napa Valley Avenue
Vaughan, Ontario
Welcome to this modern, beautiful home nestled on the highly coveted Sonoma Heights, one of Vaughan's most desirable neighbourhood, a rare offering that combines style, comfort, and convenience.. The lot of 60.1 ft. by 88.7 ft. offers a fabulous balance of building space and yard area. Boasting alomost 3,500 sq ft of finished living space, this exceptional residence showcases quality workmanship and a design that blends elegance with everyday comfort. The main floor features open concept layout, hardwood flooring throughout, stunning foyer and living room with soaring vaulted ceilings (17'9'') and large windows, which fill the room with tons of natural light, spacious and bright dining room, kitchen with granite countertop, custom cabinetry, and an expansive eat-in area perfect for hosting and family gatherings, a family room with a build-in book shelf & gas fireplace, a walkout to deck to enjoy the beautifully landscaped backyard, a convenient ground-floor laundry with an access from garage, and etc. Second floor features a generous sized primary bedroom with a large walk-in-closet and a spa style 5PC ensuite with his/her sinks,shower & soaker tub. Another two bedrooms with ideal room size and large windows share a 3PC main bathroom. Finished basement provides extra space for gatherings, with recreation room, 4th bedroom/private home office , 3PC bathroom, workshop, utility room. If needed, two spacious storage rooms could be easily transferred to 5th and 6th bedrooms. The 60' wide, well landcaped backyard provides ample space for year-round enjoyment. Commuting is Easy with Quick Access to Major Roads. Community Centers, Schools, Parks(Sonoma Heights Community Park, etc), Grocery, Shops(Vaughan Mill Outlet Mall) , Restaurant, Churches, Medical/Dental Clinic, Pharmacy and Gyms are all within a Few Minute Drive. This home is well maintained: driveway in 2024, HWT in 2022(owned), furnace in 2021 (owned), windows in 2018, Roof in 2015. (id:61215)
1 Rattenbury Road
Vaughan, Ontario
Stunning End-Unit Freehold Townhouse in Patterson!Welcome to the largest unit in Treasure Hills Evoke Modern Townhomes. This bright end-unit features a custom kitchen, high-end finishes, and breathtaking views. Recent upgrades include a brand-new deck and elegant basement cabinetry. The finished walkout basement provides versatile living space, while the separate second-floor thermostat ensures comfort and efficiency. Located steps from parks and top-rated schools, this home offers a rare chance to own a freehold townhouse in one of Vaughans most desirable neighborhoods! (id:61215)
103 Thoroughbred Way
Markham, Ontario
Prime Location. GreenPark Townhome At A Private Courtyard In High Demand "Berczy" Community ** Top Ranked School Zone: Pierre E.Trudeau Hs *** Seller Spent over $60,000 on Upgrades. Features a Gourmet Kitchen with Quartz Countertops, high-end appliances, and a Large Centre Island Perfect for Entertaining. Walk out to a Private Patio for Outdoor Enjoyment. Over 40 Pot Lights / Crown Moulding Throughout; Oak Staircase; Ground Floor Family Rm/Office With Walk Out Backyard. Mins To "Centennial"/ "Mount Joy" Go Train, Direct Bus To Scarborough Town Center, School Bus Stop. (id:61215)
121 Northview Avenue
Whitby, Ontario
READY TO MOVE-IN CONDITION! DON'T MISS OUT ON THE OPPORTUNITY TO OWN THIS CHARMING HOME IN THE MOST DESIREABLE AND FAMILY FRIENDLY QUIET NEIGHBOURHOOD OF WHITBY (BLUE GRASS MEADOWS). THIS IS A PROFESSIONALLY LANDSCAPED PROPERTY WITH A LARGE LOT SIZE OF 75'X200', WITH A GARDEN SHED. LARGE DRIVEWAY PARKING FOR 8. PLENTY OF NATURAL LIGHTS THROUGHTOUT. GREAT LOCATION CLOSE TO ALL AMENTIES, WALKING DISTANCE TO PUBLIC TRANSIT, SHOPPING, MOSQUE, CHURCH, MINUTES TO HWY 401 AND SCHOOLS. THIS ENCHANTING 4 BDRM HOME IS IN EXCEPTIONAL CONDITION, WELL MAINTAINED AND HAS CLEAR PRIDE OF OWNERSHIP. GREAT FOR A LARGE FAMILY OR MULTI GENERATIONS LIVING UNDER ONE ROOF. MAIN FLOOR FEATURES- PRIMARY BDRM, 1 BATHRROM, IMPRESSIVE LIVING/DINING ROOM WITH PICTURE LARGE WINDOWS, FAMILY ROOM (CAN BE USED AS AN OFFICE OR FORMAL DINING ROOM) WITH WALK-OUT TO BACKYARD AND LARGE EAT-IN-KITCHEN WITH AMPLE OAK CABINETS AND OVERLOOKING THE FRONT GARDENS. SECOND FLOOR FEATURES 3BDRMS, 1 BATHROOM AND LARGE WALK-IN CLOSET WITH ACCESS TO EXTRA STORAGE SPACE. FINISHED BASEMENT WITH ABOVE GRADE WINDOWS, FEATURES A VERY LARGE REC ROOM WITH WOOD FIREPLACE, LAUNDRY ROOM, COLD CELLAR AND FURNACE ROOM. FULLY DETACHED HEATED AND INSULATED GARAGE WITH WORKSHOP. THIS HOME ALSO HAS A LARGE FAMILY/ENTERTAINMENT ROOM LOCATED ON THE SIDE OF THE HOUSE WHICH IS AN EXTENTION TO THE BACK OF THE GARAGE/WORSHOP. THIS LARGE FAMILY/ENTERTAINMENT ROOM COMES WITH ENDLESS OPPORTUNITIES AND POTENTIAL WHICH CAN BE USED FOR MUTLTIPLY PURPOSES- TO RUN HOME BASED BUSINESS, STORAGE, SHOWROOM, OR A LARGE OFFICE ETC. ...IT'S READY TO FIT YOUR VISION. THIS HOME ALSO HAS A LARGE ATTIC FOR ADDITIONAL STORAGE SPACE, PERSONALIZE A SPACE OR EVEN FINISH IT TO YOUR LIKING AND MAKE IT INTO AN EXTRA LIVING SPACE.THIS HOME HAS MULTIPLE ENTRANCES WHICH GIVES EASY ACCESS TO DIFFERENT PARTS OF THE HOUSE. THE LARGE FRONTAGE ALLOWS EASY ACCESS FROM THE SIDE OF THE HOUSE TO THE BACK. DRIVE A VEHICLE, TRACTOR OR PARK YOUR MOBILE HOME IN THE BACK. (id:61215)
21 Martindale Road
Toronto, Ontario
A True Gem in the Heart of Scarborough. Offering almost 1900 square feet of livable space located in the highly desirable Cliffcrest community, 21 Martindale Road is a well-maintained home offering both convenience and comfort. Situated on a generous 53' x 150' south lot, this property provides plenty of space for both indoor and outdoor living. Inside, this home features a bright, open-concept living and dining area, perfect for entertaining or relaxing with family. A charming wood-burning fireplace adds warmth and character to the space, while wide-plank white oak engineered flooring flows seamlessly throughout. The renovated kitchen is equipped with solid wood cabinetry, granite countertops, and quality finishes that bring both style and function to the heart of the home. With 2 bedrooms and 2 bathrooms, this home is ideal for a variety of lifestyles. The large, finished basement offers a second wood-burning fireplace and has the potential for a separate in-law suite, complete with a private entrance, and space for a bedroom. Whether you're looking for additional living space, or a place to entertain, this lower level has it all. Step outside to your beautifully landscaped backyard, featuring two metal gazebos that make it perfect for outdoor dining, relaxation, or hosting gatherings. The large garage offers ample space for two vehicles, along with a workshop and plenty of storage options. This home is just steps away from TTC and GO Transit, making it easy to get around. You'll enjoy easy access to nearby parks, hiking trails, Bluffers Park, and the stunning Scarborough Bluffs. Top-rated schools, including R.H. King Academy, are also just around the corner, ensuring a strong sense of community in this fantastic neighbourhood. Don't miss your chance to own this unique property in Cliffcrest, a perfect blend of comfort, practicality, and lifestyle. (id:61215)
1567 Jaywin Circle
Pickering, Ontario
Offers Anytime. Welcome To This Well-Maintained Detached Home Nestled In An Established, Family-Friendly Neighborhood With A Strong Sense Of Community. Step Inside To A Bright And Spacious Layout Featuring 3 Generous Bedrooms And 3 Washrooms, With No Carpet Throughout For A Clean, Low-Maintenance Lifestyle. Enjoy Modern Pot Lights On Both; The Main Floor And In The Finished Basement, Which Has A Separate Side Entrance And A Full 4-Piece Bathroom Offering Incredible Potential For An In-Law Suite, Home Office, Or Accessory Apartment. The Oversized Primary Bedroom Is A Luxurious Retreat, Created By Combining Two Bedrooms Into One Generous Space. The Additional Two Bedrooms Are Equally Impressive, Each Large Enough To Comfortably Fit A Queen Or King-Size Bed. Start Your Mornings In The Bright And Inviting Sunroom, And End Your Day In The Serene, Fully Fenced Backyard - Ideal For Entertaining, Gardening, Or Simply Unwinding In Privacy. With A Single-Car Garage And Two Additional Driveway Spaces, You'll Never Have To Worry About Parking. Located In A Highly Sought-After Neighborhood, This Home Is Surrounded By Top-Rated Schools And Family-Friendly Parks, Creating A Safe And Welcoming Community For Every Lifestyle. Just Minutes From Pickering City Centre, Princess Diana Park, And The City's State-Of-The-Art Recreation Complex, Convenience Is Truly At Your Doorstep. Enjoy Easy Access To Highway 401, Kingston Road, And The Pickering GO Station - Ideal For Commuters. Frenchman's Bay And The Scenic Waterfront Are Only An 8-Minute Drive Away, Perfect For Weekend Escapes. With Vibrant Shopping, Diverse Dining Options, And All Essential Amenities Nearby, This Location Offers The Best Of Urban Living With A Suburban Charm. Whether You're A Growing Family, Downsizing, Or Investing, This Home Offers Comfort, Flexibility, And An Unbeatable Location. ** This is a linked property.** (id:61215)
115 Bellhaven Road
Toronto, Ontario
What would make this house your home? Is it the high ceilings that give the place its airy feel, or skylights that paint the upstairs in afternoon light? Perhaps it's the sunny front porch where books are finished and friends linger. Maybe it's the front bedroom perched above the street, with views of trees that have stood watch for generations. Or the CN Tower in the distance, a subtle reminder you actually live in the city. The attic? It's ready to be converted into a magical world of pretend, a private teen hideaway, or an arts studio. The detached studio out back: perfect for a workout space or home office. Could it be mornings in the backyard under the canopy of oak trees, where birds strike up their soundtrack above the bubbling rock fountain? Perhaps it's laughter. The barbecues where the retelling of an inside joke never gets old. A sweatpants-mandatory evening in the living room as you ring in the New Year. Might it be the basement that holds the bins, gear, and hockey sticks, and a cozy space for rainy-day movie marathons or game nights that run late? Maybe it's the school, the neighbourhood hub: kids meeting at the corner to walk together and plan their next game at the park. Perhaps it's life right outside the door. No Frills and Shoppers a 10-minute walk. Brunch at Bodega Henriette, fried chicken at Birdies, cheese from The Pantry, or dinner at Lake Inez. Fairmount Park with tennis courts, tobogganing hills, and rinks built by the local Ice Masters group every winter. The College streetcar a minute away, Woodbine and Coxwell stations, and Danforth GO all within walking distance. Queen St. or the Danforth just a short stroll. Maybe it's all this and more: the love this house has carried, the joy it has sheltered, the everyday rituals it has quietly witnessed. This is home. (id:61215)
348 Bellamy Road N
Toronto, Ontario
!!Scarborough's Woburn Community!! Renovated in 2022, this spacious bungalow offers approx. 2,400 sq. ft. of finished living space with 5 bedrooms, 3 Full baths, 2 kitchens & 2 laundry rooms. Main floor features a modern chefs kitchen with quartz counters, stainless steel appliances, porcelain tile, raised dining area & luxury vinyl flooring. Basement includes 2 bedrooms, 1 full bath, kitchen, laundry & large family room with separate entrance, ideal for in-law suite or great rental potential. Many Upgrades include; new garage & front doors(2024), new A/C (2024), 200-amp panel, pot lights, updated kitchens & baths. Exterior offers fenced backyard with privacy trees, shed, custom workshop, attached garage & parking for 3 cars. Close to Cedarbrae Mall, TTC, schools, parks, STC, Centennial College, U of T Scarborough, Hwy 401 & GO Station and MUCH MORE !! (id:61215)

