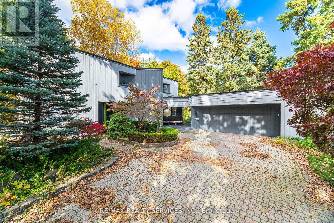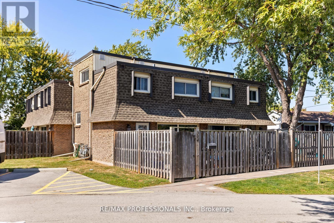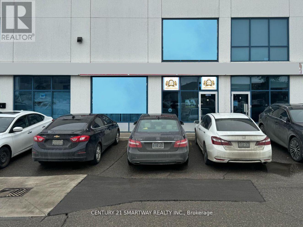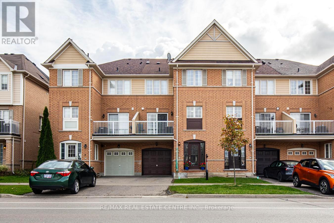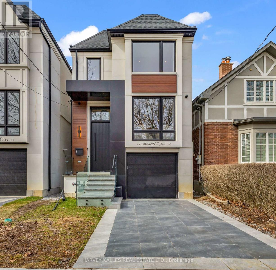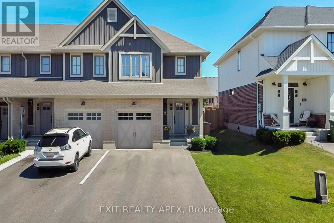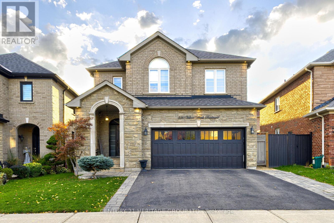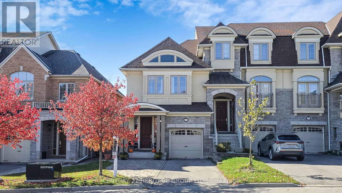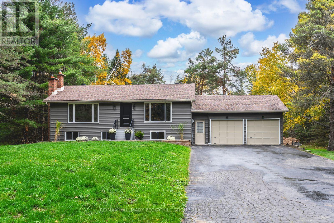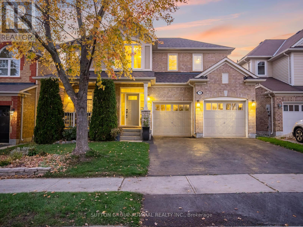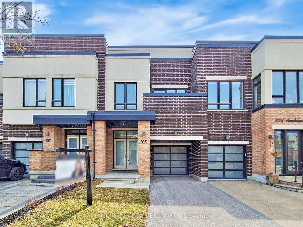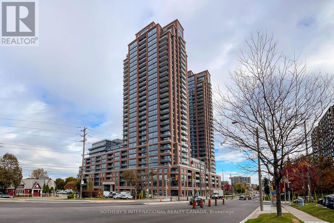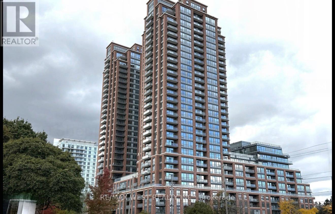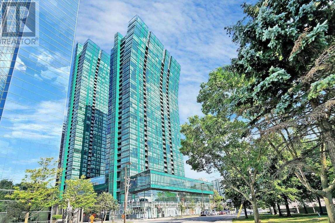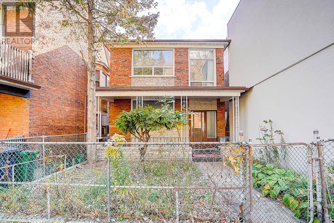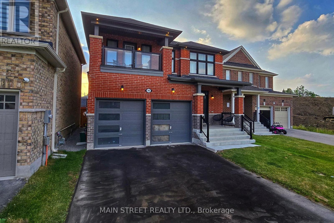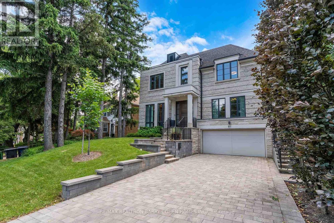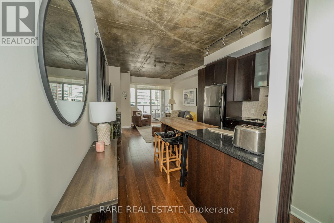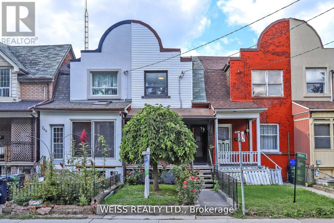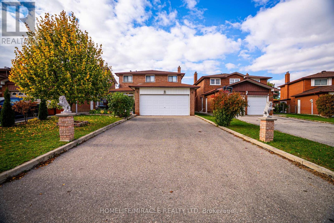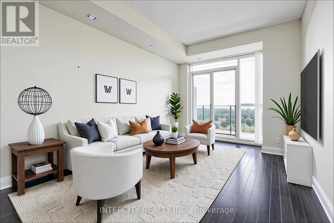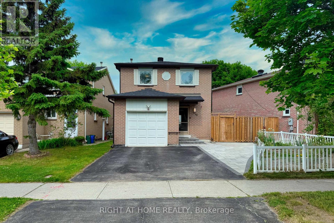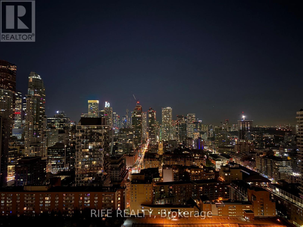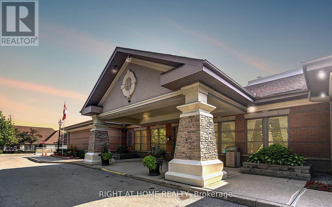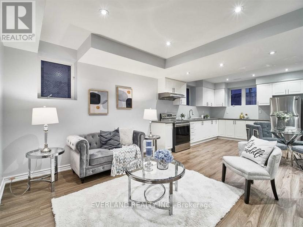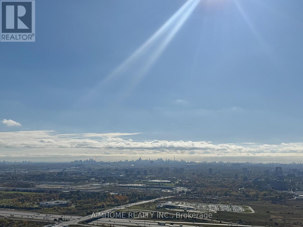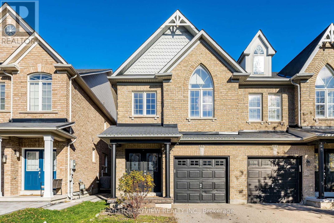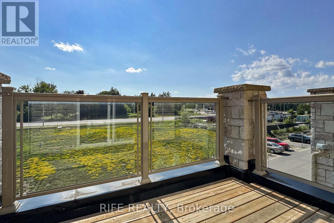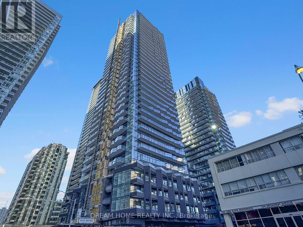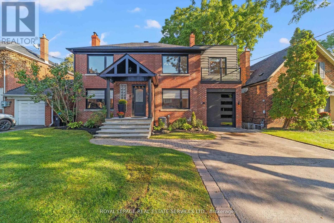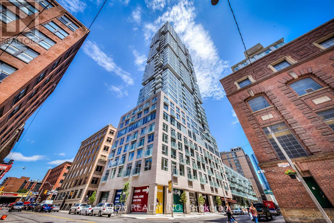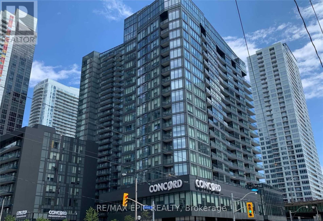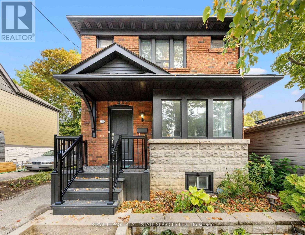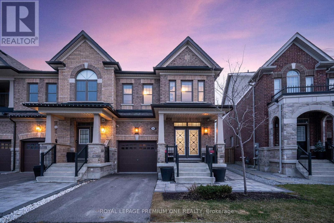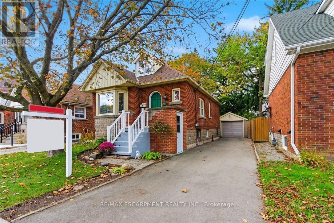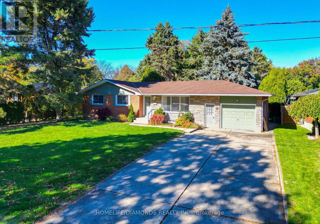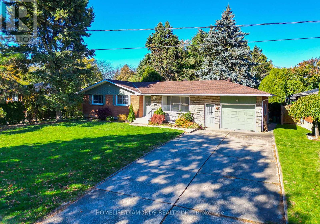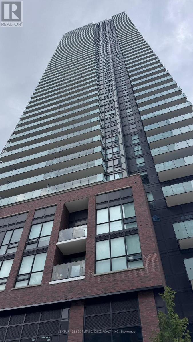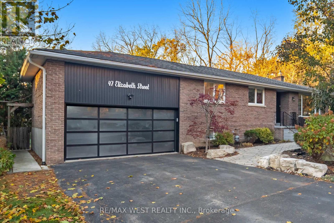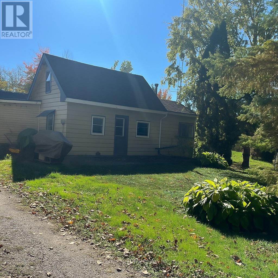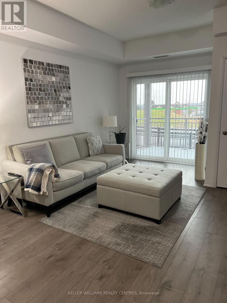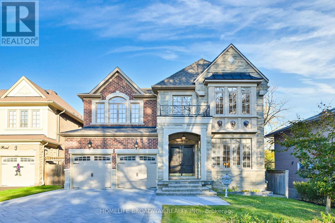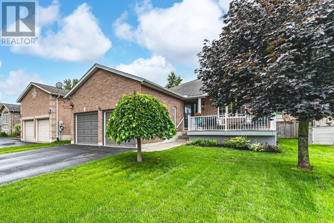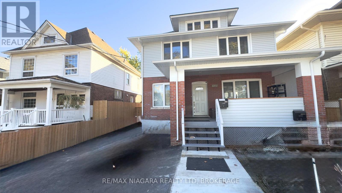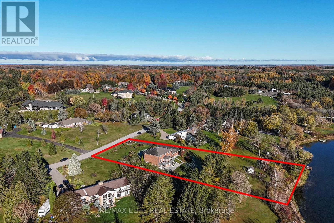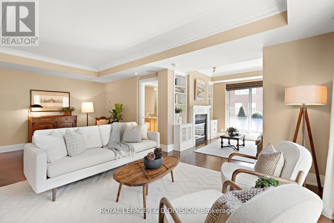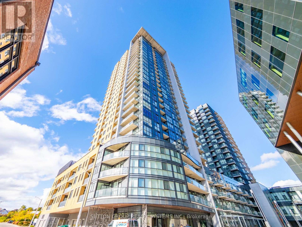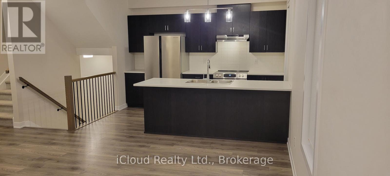Team Finora | Dan Kate and Jodie Finora | Niagara's Top Realtors | ReMax Niagara Realty Ltd.
Listings
4296 Village Park Drive
Lincoln, Ontario
Prepare to be impressed by this architecturally stunning custom contemporary home, masterfully designed and built in 1981 with over 20,000 board feet of clear cedar gracing its exterior. Set on a quiet escarpment circle in Beamsville, this residence blends timeless craftsmanship with modern refinement.Offering 4 bedrooms, 2.5 baths, and over 3,100 sq. ft. of living space (2,270 up + 890 down), this home provides exceptional comfort and style. The 2.5-car garage with breezeway ensures convenience and added storage, featuring a new garage door opener (2021).Meticulously maintained and updated with care - including a flat roof (2024), roof drains & skylights (2010), and three Trex decks (2017) with geographic-timed LED lighting - every detail showcases pride of ownership.Inside, you'll find luxurious finishes throughout, with light-filled spaces that highlight the home's contemporary design. No detail has been overlooked.This is your chance to Own a truly distinctive property - a perfect harmony of design, location, and lifestyle. (id:61215)
304 - 5 Viking Court
Grimsby, Ontario
Discover the comfort and convenience of living at 5 Viking Court #304, Grimsby. This spacious condo is nestled in a desirable neighborhood, this unit boasts a bright and airy layout with three generous bedrooms and one modern bathroom. The condo townhouse offers stylish finishes, ample living space, and abundant natural light, making it perfect for relaxing and entertaining. Situated minutes from the QEW, schools, and a short walk to the beach, this home is ideal for families or professionals. Don't miss the chance to live in this well-maintained and elegantly designed unit. (id:61215)
4 - 1332 Khalsa Drive
Mississauga, Ontario
Discover this exceptional industrial condo for sale at the prime intersection of Derry Rd & Dixie.Approx 1477 Sqft On Main Floor +Approx 480 Sqft On Second Floor For Sale. Main Floor Have 6 Offices,Washroom, Kitchen, Reception Area. Second Floor Have Offices,Boardroom,Washroom, Reception Area This versatile property is perfect for a wide range of professional,Lawyers, Medical,immigration,insurance,Accountant, Real Estate ,Mortgage, Printing Shop uses. Don't miss this incredible opportunity! **EXTRAS** Close to Pearson Toronto Airport Hwy 401,410,407,427 and 403!! (id:61215)
3 - 620 Ferguson Drive
Milton, Ontario
Welcome Home to 620 Ferguson Drive, Unit 3 -one of the largest 2BR FREEHOLD townhome in Milton WITH 3 CAR PARKING. Step inside and fall in love with this beautifully upgraded townhome with 1339 SQFT of finished space nestled in Milton's sought-after family-friendly Beaty community. Freshly painted with NEW carpet flooring and filled with natural light, this home offers the perfect blend of style, comfort, and convenience. The main floor welcomes you with a spacious open-concept layout, featuring a bright living room, modern kitchen, and generous dining area - perfect for family dinners or hosting friends. The kitchen boasts stainless steel appliances, backsplash, rangehood fan, and pot lights, all complemented by sleek finishes and ample cabinetry. Step out from the dining area to your private balcony, ideal for morning coffee or evening relaxation. Upstairs, you'll find a king-sized primary bedroom with two closets, along with a second full-sized bedroom and a massive five-piece bathroom offering both luxury and practicality for your family. The large walk-in foyer makes a welcoming first impression, offering plenty of space for everyone to kick off boots and jackets after a day outdoors. A dedicated nook area provides the perfect spot for a home office setup or study space, ideal for working remotely or keeping organized. Thoughtful storage throughout ensures there's room for everything you need. Enjoy the best of Milton living - parks, walking paths, and top-rated schools are all just steps away. You're also minutes from shops, dining, and easy access to Highways 401, 407, and 403, making your commute effortless. With private garage parking, a driveway, low-maintenance living and quality finishes throughout, this is more than just a house - it's a place to truly call home. Take a look today and discover why this is the home you've been waiting for! (id:61215)
116 Briar Hill Avenue
Toronto, Ontario
Prime Allenby Presents A Breathtaking 2-Storey Custom Home, Perfectly Crafted for Sophisticated Living! Showcasing A Beautifully Designed Layout, The Main Floor Features An Elevated Dining/Living Room Overlooking The Open-Concept Chef's Eat-In Kitchen, Complete With A Large Island, Breakfast Bar, Breakfast Area, And Top-Of-The-Line Appliances. Plus, An Elegantly Appointed Family Room That Includes A Beautiful Electric Fireplace Feature With Custom Built-Ins And Expansive Walkout To Deck And Landscaped Yard. Upstairs, Your Primary Suite Awaits With Exquisite Custom Features, Creating A Retreat-Like Atmosphere With A Homey Feel, A Sumptuous Ensuite, And A Walk-In Closet, Plus Three Additional Sizable Bedrooms With Ensuites And An Upper-Level Laundry Closet. The Lower Level Adds Another Layer Of Living Space With Heated Floors, A Large Entertainers Rec Room With Wet Bar And Walkout, Plus A Second Laundry Room, And Access To The Built-In Garage. Bonus Features Include Epoxy Floors In Garage, Heated Interlocked Driveway, Gas Line For BBQ and Firepit, Control 4 Home Automation System For Built-In Speakers, Thermostat, And Smart Home Controls. Perfectly Located Between Avenue And Yonge, Just Moments Away From LPCI, NTCI, Allenby Junior Public School, Shopping, Trendy Restaurants, Parks, Trails - You Name It, There Is Something For Everyone! This Home Is Something Special And Must Be Seen! (id:61215)
11 Charter Creek Court E
St. Thomas, Ontario
Welcome to beautiful end-unit 3+1 bedroom, 3.5 bath freehold townhome for lease in the highly sought-after Orchard Park community of St. Thomas. This modern home features an open-concept main floor, quartz kitchen with stainless steel appliances and gas line, hardwood floors, spacious primary bedroom with ensuite and walk-in closet, upstairs laundry, and a finished basement with extra bedroom/office and full bath. Includes double-wide driveway(fits 4 cars), single car garage with inside entry, back deck with gas BBQ line, and is located on a quiet family-friendly court. Partially Furnished Option available, please check with Listing Agent (id:61215)
530 Vellore Woods Boulevard
Vaughan, Ontario
Stunning designer home with premium upgrades throughout! This beautifully upgraded home showcases luxury craftsmanship, elegant design, and thoughtful details from top to bottom. Every inch has been meticulously finished with style and quality in mind. Gorgeous granite countertops in both main and basement kitchens. Stylish hardwood flooring throughout. Soaring 18-foot ceiling and custom wall paneling in the dining room. Upgraded interior doors and wrought iron staircase pickets. Custom built-in cabinetry and bookshelves in bedrooms and basement family room. Modern faucets, designer lighting, and smooth ceilings on the main floor. Cozy fireplace on the main and basement floors. Crown molding on both the main and second floors. All bedrooms have wainscoting and closet organizers. Pot lights on the main floor and basement. Professionally finished basement with a full kitchen, 3-piece bathroom, pot lights, and ample living space perfect for in-laws, guests or just relaxing. Large laundry room with functional storage. Beautiful stone patio and stone walkway leading to a spacious backyard. Walk-out access to a covered entertainer's patio with outdoor speakers, ideal for relaxing or hosting gatherings. Backyard shed with electrical for added convenience. Driveway redone in 2021. All appliances 2021, wider rear lot (43.7 ft) offering additional outdoor space. Located in a prime neighborhood close to parks, schools, and all amenities, this home truly has it all. With too many upgrades to list, this is a must-see property that combines luxury, comfort, and functionality in every detail. (id:61215)
124 Lacewood Drive
Richmond Hill, Ontario
Welcome to this stunning end-unit townhouse, perfectly positioned west-facing to capture sunlight all day long. Located on a quiet cul-de-sac with no sidewalk, a long driveway, and an additional parking pad, this home offers both comfort and convenience.Inside, you'll find a bright, open-concept layout designed for modern living. Large windows fill the space with natural light, while the private backyard backing onto conservation provides peaceful views and a sense of escape from the city bustle. Elegant engineered hardwood floors, extra-large trim throughout, and a cozy gas fireplace add timeless character to every room. Fully networked throughout, this home is ideal for professionals working from home or anyone wanting to always stay connected.Upstairs, enjoy the convenience of a laundry room on the same level as the bedrooms. The partially finished basement offers a great recreational space plus plenty of storage in the unfinished area. There's also a roughed-in 3-piece washroom complete with fan, drain, and door - ready for your finishing touch.This prime location offers the best of both worlds - nature and top-rated schools within walking distance. Just a 4-minute drive or 15-minute walk to both a top-rated elementary and high school, and only a 10-minute walk to Rouge Crest Park with its scenic trails and splash pad.Set in a very family-friendly neighbourhood with children of all ages - from newborns to teenagers - this sun-drenched home combines privacy, functionality, and location in one perfect package. (id:61215)
16 Hillview Crescent
Springwater, Ontario
MODERN ELEGANCE MEETS NATURAL BEAUTY IN THIS FULLY RENOVATED MIDHURST HAVEN FEATURING A DESIGNER KITCHEN, IN-LAW SUITE POTENTIAL, & EXPANSIVE OUTDOOR LIVING! Set on a corner lot spanning over half an acre in the peaceful and sought-after community of Midhurst, this beautifully renovated home offers modern comfort surrounded by nature's serenity, just minutes from city conveniences. Embrace an active, outdoor lifestyle with Crystalwood Park just down the road, along with easy access to Snow Valley, Horseshoe Valley, Vetta Nordic Spa, Copeland Forest, Simcoe County Forest trails, and several nearby golf courses. The home's charming curb appeal continues into an expansive backyard featuring a stone patio, lush lawn, and a tranquil tree-lined backdrop that creates an idyllic outdoor retreat. A drywalled double-car garage and spacious driveway provide ample parking for family and guests alike. The open-concept layout seamlessly connects the living, dining, and kitchen areas, highlighted by an oversized window framing peaceful views of the yard and a beautifully designed kitchen with quartz counters, sleek modern appliances, and a bright, airy atmosphere ideal for gatherings. The main level hosts two generous bedrooms, including a sunlit primary retreat with dual closets, along with a luxurious 5-piece bathroom complete with a walk-in glass shower, freestanding soaker tub, and double quartz vanity, plus a stylish powder room for guests. The fully finished basement adds impressive versatility with a large rec room, additional bedroom, 3-piece bathroom, and laundry area with newer appliances, with a separate walkout entrance offering ideal potential for an in-law suite or guest quarters. Extensively renovated from top to bottom with updated windows, front door, vinyl siding, electrical, and contemporary hardwood and luxury vinyl flooring, this Midhurst #HomeToStay combines timeless style with refined comfort, offering an exceptional lifestyle embraced by nature's beauty. (id:61215)
79 Williamson Family Hollow
Newmarket, Ontario
Welcome to this beautiful and well-maintained detached home in one of Newmarket's most sought-after neighbourhoods - perfectly situated close to Upper Canada Mall, Southlake Regional Health Centre, and just minutes from Highway 404, top-rated schools, parks, trails, and every major amenity. Offering both comfort and versatility, this 5-bedroom, 2.5-bathroom home is ideal for families seeking space, convenience, and a move-in-ready lifestyle.The main floor features a welcoming layout with bright and spacious principal rooms, perfect for entertaining and everyday living. The updated powder room showcases modern fixtures, while the kitchen and family areas flow seamlessly, offering a warm and inviting atmosphere for family gatherings.Upstairs, you'll find four generously sized bedrooms, including a spacious primary suite, plus a thoughtfully designed home office created from the original open den - ideal for remote work or study. The upper level provides flexibility and function for growing families or professionals seeking balance between home and work life.The partially finished basement adds tremendous potential, featuring 2 additional bedrooms, fully finished exercise room, and pantry. With a roughed-in bathroom, recreation room, and storage area, the space is ready to be customized to your needs - whether as a gym, entertainment zone, or future in-law suite.Enjoy living in a prime Newmarket location, where everything you need is just moments away. Walk or drive to Upper Canada Mall, Southlake Hospital, restaurants, shopping plazas, community centres, and public transit. Nearby parks, playgrounds, and walking trails offer plenty of outdoor recreation, while Highway 404 and Davis Drive provide quick access for commuters.This is your opportunity to own a spacious family home in a vibrant, convenient, and family-friendly community - a perfect blend of lifestyle, location, and value. (id:61215)
105 Anchusa Drive
Richmond Hill, Ontario
A Rare-Find Stunning Townhome Back To Oak Ridges Moraine With Spectacular Tree Top View. Urban Town From Award Winning Aspen Ridge Homes. Kettle Lakes Club On Bayview. S/S Appliances. Open Concept Dining Area & Family Rm. Hardwood Floors Throughout and 9 Feet Celling On Main. 9ftCelling For 2nd & 3rd Bedrms. Upgraded Pot Lights On Main. Master Bedroom 4 Pc Ensuite With Upgraded Freestanding Tub, His & Hers Closet. 2nd Bedroom W/O To Balcony. Upgraded private Den inside Master bedroom. Enjoy The Outdoors With A 5-Mintuite Walk To Lake Wilcox, Sunset Boardwalk, Bethesda Trail, Water Park And Skatepark With Also The Oak Ridges Community Centre Pool Located Just Across Bayview Avenue. Don't Miss The Opportunity To Call This Your Home, Where Suburban Tranquility Meet Contemporary Convenience . A MUST SEE PROPERTY! (id:61215)
2102 - 3260 Sheppard Avenue E
Toronto, Ontario
Welcome to Pinnacle Toronto East, a brand-new, never-lived-in corner unit offering 879 sq. ft.of bright, open-concept living space. This sun-filled 2-bedroom, 2-bathroom condo featuresexpansive windows, a spacious layout, and a modern kitchen with quartz countertops, stainlesssteel appliances, and designer cabinetry. Both bedrooms are generously sized with ample closetspace, and the primary ensuite includes a sleek glass shower. Enjoy your private balcony withunobstructed south-west views - the perfect spot to take in stunning sunsets. The unit includeswater, heat, and internet, along with a parking space and locker for added convenience.Residents of this sought-after building enjoy premium amenities including an outdoor pool andhot tub, state-of-the-art fitness centre with yoga studio, elegant party and dining rooms, akids' play area, sports lounge, and outdoor terrace with BBQs - all supported by 24-hourconcierge service and secure underground parking. Ideally located in the Tam O'Shanter-Sullivanneighbourhood, you're just minutes from Highways 401, 404, and the DVP, with easy access topublic transit, shopping, dining, parks, and schools. (id:61215)
2802 - 3260 Sheppard Avenue E
Toronto, Ontario
Stunning 2-bedroom, 2-bathroom luxury condo at 2802-3260 Sheppard Avenue East, Toronto (Pinnacle Toronto East), offering breathtaking city and skyline views from the 28th floor. This modern suite features an open-concept layout with floor-to-ceiling windows, a walk-out balcony, and a sleek kitchen equipped with quartz countertops and stainless-steel appliances. The spacious primary bedroom includes a private 4-piece ensuite, while the second bedroom and bathroom provide comfort and flexibility for guests or a home office. Enjoy premium finishes throughout, in-suite laundry, 1 parking space, and a locker. Building amenities include a 24- hour concierge, fitness centre, indoor pool, party room, rooftop terrace, and guest suites. Conveniently located near highways 401/404, transit, shopping, schools, and parks in the desirable Tam O'Shanter-Sullivan community. Perfect for professionals or small families seeking upscale urban living. (id:61215)
3209 - 11 Bogert Avenue
Toronto, Ontario
Power of Sale! Selling As-Is, Where-Is. Direct access to The subway, coffee shops, restaurants, supermarket, shops, highway, Selling As-Is, Where-Is. One parking and One locker included. Luxury one bedroom plus one den with big window, can be used as a second room, 2 full bathrooms. 9 fts celling. (id:61215)
1263 Davenport Road
Toronto, Ontario
Don't Miss This Investment Opportunity In Downtown Toronto! Located Near Dovercourt & Geary, This Super Spacious 2,856 Sqf Detached Brick Home With 5 Bedrooms, 3 Bathrooms & 2 Kitchens, Including A Finished Walk-Out Basement. The Home Features 2 Self-Contained Units: A 2 Br, 2 Bath Main Flr Combined With The Lower Flr ; A 3 Br, 1 Bath Upper Unit. The Main Floor Roughed In Plumbing & Wiring For A Kitchen, Easy Conversion Into 3 Separate Rental Units. Enjoy The Welcoming Front Porch & Sunny South-Facing Backyard, A True Entertainer's Paradise. The Double Car Garage Provides Laneway Suite Potential, Adding Even More Value To This Incredible Property. This Property Is Nestled In A Vibrant, High-Traffic Neighbourhood That Supports Home Business Or Commercial Potential. You're Just Steps From Amelias Market, Geary Market, Familia Baldassarre, Black Horse Coffee, Local Dog Parks, & A Wide Variety Of Shops, Breweries, & Restaurants. Conveniently Situated On Four TTC Bus Routes, Commuting Is A Breeze. An Amazing Opportunity To Enter This Sought-After Area At An Affordable Price, Perfect For Both Families & Investors Looking To Customize, Add Value, And Grow Equity Over Time. This Home Offers Strong Cash-Flow Potential. Newly Water Heater (2023) Owned, Newly Roof ( 2021) (id:61215)
96 Big Canoe Drive
Georgina, Ontario
DON'T MISS THIS ONE! HUGE LOT, NO SIDEWALK. This Bright and Spacious 4 bedroom + 4 bathroom, 2758 Sq.ft home is situated on one of the deepest premium lots in the neighborhood! (approx. 39" x 155") - check out the Virtual Tour! Facing an upcoming park area, you will never have neighbors in front of you! The spacious backyard is fully fenced with enough room for a pool, patio, garden, etc. - create your very own backyard oasis. Surrounded by mature trees, offering privacy and a beautiful view. This home is loaded with upgrades and additional perks - extra long driveway with NO sidewalk, extra wide front steps, exterior potlights, etc. Interior features 9' ceilings on main floor with 8' raised archways, filling the home with natural light! Stunning interior finishes, upgraded tiles, hardwood and staircase. Main floor showcases a generous family sized kitchen with abundant storage, large island, upgraded 1.5" miter edge quartz countertops and a spacious breakfast area with walk-out to backyard deck. Endless thoughtful upgrades include 5" scratch-resistant hardwood on main floor, pot lights in family room, his-and-hers vanity in master bathroom, added drawer space and more! Garage features 240V outlet provided by builder. Primary Bedroom includes 2 spacious his-and-hers walk-in closets. Central Vac rough-in. This home is less than 2 years old; remaining TARION warranty. Perfect location, short walking distance to high school and elementary school. Amazing beaches are just a 5 min drive away! Enjoy the ultimate convenience with schools, community centre, historic downtown, grocery store and more within a short walk. Commuting is a breeze with HWY 404 just over 10 min drive away, making it easy to access the city while still enjoying the tranquility of lakeside living. (id:61215)
91 Lawrence Crescent
Toronto, Ontario
Custom-crafted masterpiece in the heart of Lawrence Park South. This stunning transitional home showcases quality materials and exceptional attention to detail throughout. From the decor-panelled walls and cohesive design elements, every space feels elegant and inviting. The sensational great room opens to a chef-inspired custom kitchen that flows seamlessly into a bright and airy family room, featuring wall-to-wall windows and a walk-out to the backyard, perfect for indoor-outdoor living and entertaining. The spacious and beautifully designed primary bedroom offers a luxurious retreat with thoughtful finishes and serene comfort. The finished lower level features radiant heated floors, incredible natural light, and a bonus mudroom. Enjoy the convenience of a heated double garage, and a built-in snowmelt system on the driveway and front steps. The natural front facade boasts soft grey brick with limestone accents, adding to the timeless curb appeal. Newly enhanced with a beautiful swimming pool, the backyard has been transformed into a true private retreat. Located on a quiet, tree-lined street and just minutes from top ranked schools, parks and Yonge & Mount Pleasant amenities. (id:61215)
720 - 1 Shaw Street
Toronto, Ontario
King West Living At Its Best! Executive rental - fully furnished down to cookware! Dna Is In The Heart Of All The Action, Everything Is At Your Fingertips, With All The Best Shops, Restaurants, And The Lake Close By. The Extremely Functional Floorplan Has A Soft Loft Feel With Exposed 9' Concrete Ceilings, A Large Primary Bedroom, A Hotel-Like Feel Bathroom, With Ensuite Privilege. Upgrades Throughout Including Numerous Built-Ins And Walnut Flooring. This Unit Comes With A Gas Stove, Gas Line For Bbq, Parking (id:61215)
758 Richmond Street W
Toronto, Ontario
EXCEPTIONAL QUEEN WEST FIND! Located on a quiet street in the heart of Queen West this completely renovated townhouse is a gem. With 3+1 bedrooms,3 full bathrooms, a modern kitchen with quartz countertops it exudes a modern vibe with beautiful traditional touches. Featuring a new furnace and new bathrooms redone in 2025. Finished basement with nanny suite/guest bedroom, wet bar (half kitchen), kids play area or flexible use. Rare backyard oasis with electric rollup door and parking. Steps to Trinity Bellwoods, the city's best restaurants, trendy cafes and TTC. Move-in ready urban home with coveted outdoor space." (id:61215)
4343 Alta Court
Mississauga, Ontario
Welcome to 4343 Alta Court, a beautifully maintained detached home nestled on a quiet family-friendly cul-de-sac in the heart of Mississauga. Featuring hardwood floors throughout the main level, recent professional painting, and updated electrical systems. This home offers both style and peace of mind. The upper level includes three large bedrooms plus a den, perfect as a home office or play area, while the fully finished basement apartment with a separate entrance features a full kitchen, bathroom, oversized bedroom, and spacious living area-ideal for in-laws or excellent rental income potential. Outside, enjoy a double car garage and a large private yard complete with a greenhouse for year-round growing, a smokehouse, and a shed for extra storage. Located just minutes from Square One, Heartland Town Centre, major highways (401, 403, 410 & 407), schools, parks, transit, and Pearson Airport, this property perfectly combines comfort, functionality, and investment opportunity in one of Mississauga's most convenient neighbourhoods. (id:61215)
1102 - 520 Steeles Avenue W
Vaughan, Ontario
Discover one of the largest 1+Den layouts in the building, offering 737 sq.ft. of thoughtfully designed living space with 2 full washrooms for extra comfort and convenience. The oversized den is spacious enough to be used as a second bedroom, home office, or guest space perfect for todays flexible lifestyle. Enjoy a peaceful north exposure, providing a quiet retreat away from the bustle of Steeles Ave. This move-in-ready unit comes with both parking and a locker for added convenience. Rent includes water and heat, giving you extra value and fewer monthly bills to manage. The location is unbeatable steps to TTC bus stops, top-ranked schools, Promenade Mall, Centre Point Mall, and countless shops, dining options, and everyday services right at your doorstep. Residents enjoy access to premium amenities such as a fully equipped gym, 24-hour concierge, party room, guest suites, visitor parking, and more offering comfort, lifestyle, and peace of mind. A rare opportunity to lease a spacious and functional unit in one of Vaughan's most desirable communities. (id:61215)
88 Sunshine Drive
Richmond Hill, Ontario
Beautiful Detached Home in the Heart of Richmond Hill! Meticulously maintained and thoughtfully upgraded, this stunning detached home features 3 spacious bedrooms and 3 modern bathrooms. Located in a highly sought-after neighborhood, this move-in-ready gem boasts quality finishes and stylish updates throughout. Thousands Spent on Upgrades!!! * Key Features & Upgrades Include: * New Roof (2022): 30 boards replaced and fitted with a durable metal ventilator * Composite Deck (2021): Maintenance-free, complete with waterproof tape and metal screening * Elegant Professional Interlock (2023) * Energy-Efficient Windows (2018) * New Basement Flooring & Fresh Paint (2022) * Kitchen Cabinets Repainted with Stylish New Handles (2025) * New Fence Door (2023) * Smooth Ceilings on Main Floor & Second-Floor Hallway * Custom Built-In Closet in Primary Bedroom * Quartz Countertops (2019) * Upgraded Appliances: Dryer (2020), Washer (2015) * Brand-New Main Bathroom Vanity (2025). This beautifully upgraded home is perfect for families or investors looking for a turnkey opportunity in a prime location. Don't miss your chance--book your private showing today! (id:61215)
3202 - 55 Cooper Street
Toronto, Ontario
Rare 10-ft ceilings with floor-to-ceiling windows and unobstructed panoramic city views! Spacious 1+Den layout, featuring an oversized Den ideal for home office or guest room. Sleek open-concept kitchen with built-in Miele appliances, quartz countertops, and engineered hardwood floors.Enjoy world-class amenities: state-of-the-art fitness centre, indoor pool, theatre, rooftop terrace with BBQ, party/meeting rooms & 24/7 security.Prime waterfront location-steps to Lake Ontario, Sugar Beach, Farm Boy, Loblaws, restaurants & transit. 10-min walk to Union Station, 7-min walk to P.A.T.H ! Locker included. Rent covers high-speed internet & Unity premium gym membership! (id:61215)
1301 - 100 Burloak Drive
Burlington, Ontario
Welcome to Hearthstone by the Lake, where retirement living blends independence, comfort, and connection. This vibrant community is designed so every day can feel enriching, from morning walks along Lake Ontario to afternoons spent swimming or joining a fitness class, and evenings socializing or sharing dinner with friends in the dining room. With a full calendar of wellness programs and social events, there's always an opportunity to connect and enjoy. This bright large corner suite offers the perfect retreat with two bedrooms, a den, and two bathrooms. The kitchen and dining area flow effortlessly into a generous living room, ideal for hosting elegant gatherings or enjoying quiet evenings at home. The primary suite offers the indulgence of an inspired ensuite, while the second bedroom ensures comfort for guests. A versatile den provides endless possibilities: whether as a library, office, or peaceful retreat. A full guest bath and an in-suite laundry room with ample storage ensure every detail of comfort is covered. Life at Hearthstone goes beyond home ownership. It is a resort-style lifestyle designed for people who value time, convenience, and social connections. The monthly (BSP). Club Membership/ Basic Service Package provides both security and peace of mind, including a dining credit, housekeeping, 24/7 emergency nursing, an emergency call system, and on-site handyman services. Beyond that, residents enjoy exclusive access to a range of amenities that add to the sense of prestige and community: An indoor pool, fitness centre, library and billiards lounge, concierge services, and the beloved Pig & Whistle. With underground parking, a storage locker, and beautifully landscaped outdoor spaces, Hearthstone by the Lake offers more than just a condo. It is a community that combines security, prestige, and connection, giving you the freedom to live gracefully while knowing support is always close at hand. (id:61215)
Bsmt - 8 Tarmack Drive
Richmond Hill, Ontario
Stunning basement Apartment. Ss Appliances. Fridge, Stove, Hood, Washer & Dryer; Exclusive Use Of Washer & Dryer. Spacious Walk/Up Basement with Separate Entrance, 9Ft Ceiling, Large Windows In All The Rooms. Open Concept Living, Dining, Kitchen. 2 Bedrooms, 2 3pc bathrooms. Tenant Pays 33% Of Utilities. (id:61215)
6002 - 225 Commerce Street
Vaughan, Ontario
Southeast-facing corner unit! This bright 2-bedroom, 2-bath suite is filled with natural light through its floor-to-ceiling windows. Featuring 9-ft ceilings and laminate flooring throughout, it offers both comfort and contemporary style. Located in SVMC, Festival Tower by Menkes is among the most sought-after developments along Hwy 7. Residents enjoy world-class amenities including a fully equipped GoodLife Fitness, indoor pool, elegant party rooms, and outdoor lounge areas. Future on-site retail will further enhance convenience, while seamless transit connections via the subway, bus terminal, and major highways make commuting effortless. Outstanding on-site management and a dedicated concierge team truly set this building apart from others in the area. Don't miss this opportunity to be part of an exceptional and vibrant community! (id:61215)
61 Four Seasons Crescent
Newmarket, Ontario
Immaculate, sun-filled, and thoughtfully enhanced, this semi-detached gem offers over 2500 sq ft of total living space, including 1826 sq ft above grade and an additional approximately 700 sq ft in the professionally finished basement. A striking double entrance door welcomes you into a refined interior featuring elegant grey-stained maple hardwood floors on the main level, perfectly matched to the staircase for a seamless, contemporary look. All bedrooms are generously sized, providing comfort and flexibility for families or professionals alike. The chef-inspired kitchen showcases sleek quartz countertops, stainless steel appliances, and a ceramic backsplash, with quartz surfaces also featured in all bathrooms for a cohesive upscale finish. Energy-efficient LED pot lights brighten both the main floor and basement, where you'll find brand new wide 6-inch plank vinyl flooring and new vinyl stairs, creating a stylish and durable extension of the living space. Enjoy the convenience of an upstairs laundry and a walk-out from the family room to a private deck-perfect for relaxing or entertaining. Located within walking distance to Upper Canada Mall, Costco, Service Canada, top-rated schools, public transit, and all essential amenities, this freshly painted home blends comfort, elegance, and unbeatable convenience. (id:61215)
2623 Garrison Crossing
Pickering, Ontario
Special End-units in the community (Approx. 1400 Sqft Above Grade), this stunning 3-bedroom townhouse feels like a model home and is loaded with premium upgrades. Enjoy all-hard surface flooring throughout including engineered laminate and solid hardwood stairs complemented by 9' smooth ceilings, designer light fixtures, and custom window coverings.The gourmet kitchen features shaker-style cabinetry extended all the way to the ceiling, composite undermount sink, upgraded stainless steel appliances, and an extended island with a breakfast bar perfect for entertaining.The open-concept main floor offers a spacious living and dining area with walkout to a balcony. Upstairs, the generous primary bedroom boasts its own private balcony, while the upgraded bathrooms with glass shower doors.Finished ground-level recreation space with direct access to the garage can serve as a home office, gym, or family room.Located in the desirable Duffin Heights community, close to golf, conservation areas, parks, public transit, and more. Low maintenance fees include parking, building insurance & common elements.Truly turn-key and move-in ready. (id:61215)
1314 - 120 Broadway Avenue
Toronto, Ontario
Welcome to Untitled Condos North Tower. This stylish 1+1 bedroom, 2 bathroom condo unit offers a bright and functional layout with north-facing views, floor-to-ceiling windows, and a spacious den ideal for a home office or storage room. Featuring a modern open-concept kitchen with quartz countertops and integrated appliances, this suite combines comfort and sophistication in the heart of Midtown Toronto. Enjoy world-class building amenities including a fully equipped fitness centre, basketball court, outdoor pool, rooftop terrace with BBQ area, party room, co-working space, and 24-hour concierge service. Prime location just steps from Eglinton Subway Station, the new Eglinton LRT, restaurants, cafés, grocery stores, and all the conveniences of Yonge & Eglinton. (id:61215)
12 Armour Boulevard
Toronto, Ontario
Cricket Club Elegant, Immaculate Centre Hall Family Home On A Quiet, Childsafe Street. Designer Renovated 4+2 Bedroom, 5+1 Bathroom Layout With Ensuites For Every Upper Level Bedroom, Spacious Family Room Addition With Full Foundation For Finished Basement Living With Separate Entrance. Four Functional Fireplaces Complement The Freshly Painted Interiors And Beautiful Hardwood Floors Throughout. Bright Second Floor Sitting Area Or Office, Conveniently Combined With Laundry Closet. Primary Suite Is Complete With A Walk In Closet Featuring Built In Shelves And Drawers And Full Size Window That Offers Abundant Natural Light While Maintaining Total Privacy. Includes Fully Renovated Split 2 Bedroom Basement Apartment With Private Entrance, Bright Kitchen With Caesarstone Counters, Private Laundry, Two Large Storage Spaces. Perfect For Families Seeking Walkable Schools, Quiet Surroundings, And Versatile Living Space. Set On A Deep, Tree Lined Garden Lot With Potential For Pool Or Garden Suite. Prime Location Means Only Moments From The Lush Trails Of York Mills Valley Park, Scenic Don Valley Golf Course, Prestigious Rosedale Golf Club, Ideal For Active Families And Golf Enthusiasts Alike. Upscale Shopping, Top Rated Schools (Armour Heights PS, Blessed Sacrament CES, Lawrence Park Collegiate), Toronto Cricket Skating And Curling Club, Gourmet Dining Are All Within Easy Reach, While Proximity To Highway 401 & 404 And Public Transit Ensures Effortless Access To Downtown And Beyond. (id:61215)
1507 - 30 Nelson Street
Toronto, Ontario
Experience urban living at its finest in this high-end condo located in the prestigious Studio 2 building at 30 Nelson St, right in the heart of downtown Toronto. Situated at the crossroads of the Financial District and the Entertainment District, this residence offers unbeatable convenience and lifestyle. Elite amenities: 24-hour concierge, a rooftop club deck with BBQ & hot tubs, indoor & outdoor social spaces, gym, sauna and more. Superb location: Steps to the PATH network, Subway, major hospital & university campuses, restaurants, theatres. Ideal for tenants who value lifestyle & location: Professionals, couples, or those seeking a premium urban rental.Don't miss this exceptional opportunity to lease in one of Toronto's most desirable addresses. Contact your realtor today for more details and showings. (id:61215)
1010 - 80 Queens Wharf Road
Toronto, Ontario
Sun-Filled Corner Suite | 2 Bedrooms + 2 Full BathsExperience urban living at its finest in this bright corner suite in prime Downtown CityPlace - steps to Front St W, supermarket, and Shoppers Drug Mart for everyday convenience. Modern open-concept layout with wraparound balcony and designer finishes throughout. Contemporary kitchen with stainless steel appliances, built-in fridge, marble backsplash, and ample storage. Primary bedroom with 4-pc ensuite; second bedroom with southeast exposure and abundant natural light. Enjoy world-class amenities: indoor pool, basketball court, gym & more. Unbeatable location with grocery stores downstairs, TTC at your doorstep & just 5 mins to Gardiner. The ultimate downtown lifestyle! (id:61215)
1565 Mount Pleasant Road
Toronto, Ontario
Tastefully Renovated With Income Potential In Prime Bedford Park / Lawrence Park. Beautifully Updated And Full Of Charm, This Detached 3+1 Bedroom, 3-Bath Brick Home Offers The Perfect Blend Of Style, Space, And Location. Set On A Private Driveway With Parking For 3 Vehicles, Plus A Detached GarageIdeal For Extra Storage Or Future Garden Suite PotentialThis Is A Rare Opportunity. On A 28.5 Wide Lot (Wider Than Most 25' Properties), The Home Feels Noticeably More Spacious Inside, From The Open-Concept Living Areas To The Airy Bedrooms And Wider Hallways. The Bright Interior Features A Stylish Eat-In Chefs Kitchen With Quartz Counters, Double Ovens, Breakfast Bar, And Ample Cabinetry. Hardwood Floors, Pot Lights, Skylight, And A Main Floor Powder Room Add Warmth And Function. A Sunroom Walkout Leads To A Private Backyard DeckPerfect For Relaxing Or Entertaining. A Separate Side Entrance Opens To A Versatile Lower-Level Suite With An Oversized Bedroom, Newer Flooring, Open Kitchen/Dining, Shared Laundry, And A Brand New 4-Piece Bath With Shower And Deep Soaker TubIdeal For Extended Family Or Rental Income. Located On The East Side Of Yonge, Separated By The Ravine From The Busier West Side, The Home Offers A Quiet, Residential Feel In M4NOne Of The Most Desirable And Safest Postal Codes In Toronto, If Not Canada. Steps To Metro, Loblaws City Market, Lawrence Subway, Coffee Shops, And A Wide Variety Of Restaurants. Walk To Wanless Park And Enjoy The Convenience Of Nearby Yonge Street Amenities. Top-Rated Schools: Bedford Park (Grades 18), Blessed Sacrament, Lawrence Park CI, TFS, Crescent, Havergal, And York University Glendon Campus Just Minutes Away. Move-In Ready With Income And Expansion Potential In A Truly Unbeatable Location. (id:61215)
110 Morra Avenue
Caledon, Ontario
Welcome to this stunning, fully upgraded 3-bedroom, 4-bathroom end-unit townhome, perfectly situated on a premium pie-shaped lot with no rear neighbours! This turn-key residence showcases exceptional craftsmanship and thoughtful upgrades throughout. The functional open-concept layout features 9 ft smooth ceilings on the main floor, hardwood flooring, and pot lights that create a bright, elegant ambiance. The modern kitchen is a chef's dream, complete with stainless steel appliances, extended upgraded cabinetry, quartz countertops, and a centre island-ideal for cooking, dining, and entertaining. Elegant oak stairs with wrought iron pickets and custom railings lead to the upper level, where you'll find a spacious primary suite featuring a 5-piece ensuite and a large walk-in closet. The additional bedrooms are generously sized, each offering large windows and ample closet space. A second-floor laundry room adds convenience for busy family living. The finished basement offers additional living space, perfect for entertaining. It includes an open-concept recreation area, a wet bar with Quartz Countertops, Custom Vanity and a beverage fridge, W a 3-piece bathroom with heated floors. Step outside to your private backyard oasis, backing onto open space-ideal for relaxing or entertaining guests. Enjoy summer BBQs under the stars with features like a hot tub, outdoor TV, flower beds, privacy trees, and a lush hydrangea garden. The exterior is beautifully finished with custom interlocking and professional landscaping. Located in a family-friendly community, just minutes from schools, parks, recreation centres, shopping, and transit, this home offers the perfect blend of luxury, comfort, and convenience. This is the one you've been waiting for-move in and start making memories! (id:61215)
76 East 15th Street
Hamilton, Ontario
Welcome to 76 East 15th Street - a storybook red-brick home in Hamilton Mountain's sought-after Inch Park neighbourhood, celebrated for its tree-lined streets and family-friendly charm. This carpet-free 1-storey offers 4 + 1 bedrooms, 2 full baths, and exceptional flexibility for first-time buyers, move-uppers, or downsizers. The bright open living/dining area with bay window and hardwood floors flows into a sunny kitchen that walks out to the deck and private fenced yard. Enjoy the convenience of two main-floor bedrooms (including the primary!) and a full bath, making single-level living effortless, while two more upstairs provide cozy retreats for kids, guests, or a home office. The fully finished lower level - with private side entrance, full bath, bedroom, large rec room, den, and kitchenette - is ideal for in-laws, teens, or income potential, and the rec room could easily convert to two extra bedrooms for a total of three in the basement. A detached garage plus private drive for four cars, updated roof (2017), furnace/AC/HWT (2014), and vinyl windows (2015-16) add peace of mind. Steps to Concession's cafés, shopping, parks, and Mountain Brow trails - this home truly completes the picture of comfort, charm, and opportunity. Just move in and start living. (id:61215)
Lower - 17 Old Coach Road
St. Catharines, Ontario
Welcome to your fully renovated dream home! This stunning property features 2 bedrooms in the basement with a separate entrance, offering plenty of space for your family The home has been beautifully upgraded with a 200 AMP electrical panel, ensuring it's both modern and energy-efficient. Situated in a quiet, low-traffic street, this home is close to everything you need-excellent schools, shopping, parks, and trails-making it the perfect location for your new life. Don't miss out on this rare opportunity. Make this house your new home today! Reach out for more details-properties like this don't come around often! (id:61215)
Upper - 17 Old Coach Road
St. Catharines, Ontario
Welcome to your fully renovated dream home! This stunning property features 3 spacious bedrooms upstairs offering plenty of space for your family The home has been beautifully upgraded with a 200 AMP electrical panel, ensuring it's both modern and energy-efficient. Situated in a quiet, low-traffic street, this home is close to everything you need-excellent schools, shopping, parks, and trails-making it the perfect location for your new life. Don't miss out on this rare opportunity. Make this house your new home today! Reach out for more details-properties like this don't come around often! (id:61215)
3609 - 4130 Parkside Village Drive
Mississauga, Ontario
Your Sky...High Sanctuary Awaits...1 Bed Condo, Brand New, Unbeatable City Centre Location. Step into luxury on the 36th floor of a pristine, never lived in building in the heart of Mississaugas vibrant City Centre. Stunning views, ultra-modern finishes, and a bright, open concept layout await you-your private retreat above it all. Ultimate convenience: 24 hour concierge stands ready to greet you, while an in building grocery saves you time and makes everyday errands a breeze. Full suite of amenities: Whether you're looking to work out, relax, or entertain, you're covered state of the art fitness centre, lounge spaces, rooftop or terrace, pool, and more. Unbeatable location: Surrounded by Square One, Celebration Square, transit hubs (MiWay, GOTransit), Sheridan College, the Central Library, and a vibrant dining and entertainment scene everything you need is just steps away. Why rent here? Because you deserve a modern lifestyle defined by luxury, convenience, and unbeatableviewsright at the centre of it all. Dont miss your chance! Be the first to call this stunning condo home. Spaces like this dontstay available for long. (id:61215)
47 Elizabeth Street
Caledon, Ontario
Large Bungalow with a fully separate entrance to a 2-bedroom in-law suite. Nestled in a quiet, mature neighborhood across from a beautiful park. This spacious original 3-bedroom bungalow offers comfort and functionality. The main level features an updated kitchen with granite countertops, a bright sunroom addition with walkout to deck, a massive primary bedroom, a bathroom/laundry room combination, a built-in bar in the dining room and hardwood floors. The fully finished basement is perfect for extended family or additional living space. Beautifully landscaped yard with stunning flagstone walkways and patios, a gorgeous gazebo and storage shed. The double car garage features a 16-foot ceiling and a large walk-up mezzanine for extra storage or workspace. (id:61215)
4075 Airport Road
Ramara, Ontario
If you are searching for a large lot and are extremely handy with the desire to purchase a "fixer upper" and make it your own, then this is your sign! Located in the quant village of Longford Mills - this property can be an incredible opportunity for the right person. This home and land have been in the same family since the 1970's and it's brimming with potential. Situated on a spacious lot in a prime location, close to many area amenities, this one bedroom home offers the perfect blank canvas to create your dream project. With its ideal proximity to all area amenities, schools, shopping and Lake St. John, this property combines convenience with serenity. The large lot allows you to stretch your imagination with the endless possibilities for expansion, redevelopment, or a complete redesign. Ideal for those with a vision and skill to bring it to life. Whether you are looking to renovate and flip, build new, or create a cozy retreat experience, this property is a bursts with rare opportunity in the growing area of Ramara, known for its investment value and easy access to Orillia, Hwy 12 and the surrounding lake communities. Don't miss your chance to turn this diamond in the rough into a rewarding real estate endeavor. NOTE: Some photos have been digitally enhanced or modified to show the potential of the space. This property is being sold "as is, where is" along with 4067 Airport Road - PIN# 740180004 - Currently they share a driveway, drilled well and septic system. (id:61215)
107 - 295 Cundles Road E
Barrie, Ontario
Welcome Home! This Breathtaking 1 Bedroom + Den, 1 Bathroom Suite Rests Comfortably Alongside One Of Barrie's Most Enjoyed Waterfront Communities, Little Lake! Beautifully Finished & Fully Equipped With Open-Concept Eat-In Kitchen, Stainless Steel Appliances, Soaring Ceilings, Full-Sized Office/Den, En-Suite Laundry/Storage, Large Enclosed Balcony, Owned Parking, Convenient Main Floor Location & Much More! NOTE: Photos taken prior to vacancy. (id:61215)
55 Avenue Road
Richmond Hill, Ontario
Stunning Upgraded Home with Exceptional Features. This beautifully renovated property boasts a wealth of upgrades designed for comfort, style, and functionality: Elegant new light fixtures throughout the home Extended interlock brick driveway and matching backyard patio-perfect for entertaining Upgraded 200-amp electrical service with a spacious cold room in the basement Modern kitchen featuring granite countertops and stylish backsplash All bathrooms updated with sleek new vanity countertops Fresh ceramic tile flooring in the foyer, kitchen, and washrooms Entire home freshly painted in contemporary tones Whether you're looking to move in or showcase your renovation work. (id:61215)
95 Crompton Drive
Barrie, Ontario
CHARMING BUNGALOW WITH A VERSATILE LAYOUT IN A HIGHLY COVETED NORTH BARRIE COMMUNITY! Discover this inviting all-brick bungalow in one of Barrie's most sought-after north end neighbourhoods, just minutes from the Barrie Country Club, East Bayfield Community Centre, and the Barrie Sports Dome. Nature lovers will appreciate being just steps from trails, playgrounds, and parks, with a beautiful mature forest across the street and Little Lake's fishing pier just around the corner. Shopping, dining and daily amenities on Bayfield Street are close at hand, with quick Highway 400 access and only 11 minutes to downtown Barrie and the Kempenfelt Bay waterfront with its beaches, marinas, and lively year-round events. This home boasts fantastic curb appeal with a welcoming covered front porch, a generously sized front yard, a double attached garage with interior entry and an extended driveway for up to six vehicles. The fully fenced backyard offers a garden shed, gazebo, and a spacious deck for outdoor dining and entertaining. Inside, the bright open-concept layout flows seamlessly through the living, dining and kitchen areas. The stylish kitchen showcases a sleek tile backsplash, built-in appliances, island seating, and a sliding glass walkout to the deck for effortless al fresco dinners. The primary retreat showcases a walk-in closet, a private 4-piece ensuite, and deck access. Two additional bedrooms complete the main level, one of which is currently functioning as a laundry room, while a full laundry setup is also located in the lower level for added versatility. The fully finished lower level adds incredible versatility with a large rec room, a 3-piece bath, two bedrooms plus a gym. A rare opportunity to own a spacious, move-in ready #HomeToStay in a prime Barrie location where lifestyle, comfort, and convenience come together - this one is not to be missed! (id:61215)
4992 Mcrae Street
Niagara Falls, Ontario
Welcome to 4992 McRae Street Upper Unit. This 3 Bedroom 3 Bath Upper Unit has 2 floors. The third floor upper area has a door that separates it from the second floor area, a loft sitting area leading to a large bedroom with a 2 piece powder room. The second floor has a door from the living room leading to a private garden deck area below. The Second floor also has 2 of the 3 spacious bedrooms with the primary bedroom having a 3 piece ensuite and built in closets. The Kitchen has new appliances including a stove, dishwasher and modern fridge. There is also a laundry closet with a washer and dryer. This Unit is also Minutes from the Attractions of Niagara Falls yet located far enough away to enjoy the tranquility of a quiet street. (id:61215)
9 Island Lake Drive
Whitchurch-Stouffville, Ontario
Welcome to this stunning waterfront home nestled in a serene and picturesque community, sitting on approximately 1.5 acres of beautifully landscaped land. Featuring a three-car garage and a spacious two-storey layout, this property serves perfectly as both a year-round residence and a relaxing cottage retreat. Lovingly maintained and extensively upgraded by the owners, the home has been fully renovated from floor to ceiling, including new flooring, kitchen, bathrooms, and smooth ceilings throughout. Major upgrades include: in 2017, a newly paved driveway, new hardwood flooring throughout the main and second floors, and full renovations of the kitchen, bathrooms, and all rooms; in 2019, a private dock was built by the lake; in 2021, the walk-out basement was fully renovated with an updated bathroom and the backyard was enhanced with a beautiful stone patio; in 2022, all roofs-including the lakeside tool shed-were replaced; and in 2025, a new water softener and kitchen water purification system were installed. The second floor offers two ensuite bedrooms, while the walk-out basement features a newer bathroom and three additional bedrooms, providing ample space for family and guests. The meticulously maintained garden, cared for by the lady of the house, showcases natural beauty and tranquility in every season. Conveniently located just minutes from downtown Stouffville, this property combines peace and privacy with easy access to amenities. Situated in the Island Lake community, a shared waterfront neighborhood known for its peaceful atmosphere and friendly neighbors, this home truly offers the best of lakeside living. (id:61215)
303 - 33 Delisle Avenue
Toronto, Ontario
Offering a rare blend of tranquility, community, city conveniences, Suite 303...shines! Rarely do you see 2 deeded parking spaces, and 2 lockers. This corner residence has it all, 2 bedrooms, 3 bathrooms, and 1,521 sq. ft. of thoughtfully designed living space. The primary suite is a true retreat, featuring a spa-inspired ensuite, a generous walk-in closet, a Juliette balcony, and two additional closets for exceptional storage. The second bedroom includes its own stylish 3-piece ensuite, a built-in desk, and floor-to-ceiling windows that flood the space with natural light. A spacious living room sets the stage for entertaining, seamlessly connected to the dining room located just off the kitchen. The adjacent den adds warmth and character with a cozy fireplace, custom built-in shelving, and direct walkout to the balcony. The chef's kitchen is outfitted with premium space for both everyday living and entertaining. This rare offering includes 2 parking spots and 2 lockers, one conveniently located directly beside the parking. Residents also enjoy first-class amenities, including a 24-hour concierge, indoor pool, fitness centre, and an elegant party room. Cable TV also included in the fees. The Yonge & St. Clair area is no secret as to what there is to offer! What a 5 to 7 minute walk can provide. Sought after area with Streetcars, subway, grocery stores, restaurants, schools, and everything in between. 33 Delisle Avenue has an amazing staff - all long term employees -friendly and courteous! (id:61215)
404 - 108 Garment Street
Kitchener, Ontario
Exceptionally Large 1 Bedroom Condo, Ideally Located in One of the Most Sought After Regions, which Is Not Only Home to World-Class Education But Also Nestled Around Canada's Major & Fast Growing Tech Companies, Making This Location The IT HUB Of Kitchener. This Condo Feels Like It's been Made to Measure, Offering A Spacious Layout With OVER 650 Sq Ft of Living Space Equipped With Modern Technology, State-of-the-Art climate control, A Modern Kitchen With B/I - Efficient ENERGY STAR Appliances, Granite Countertops, High-Ceilings, Gorgeous Finishing With engineered floors + Ceramic Tile Backsplash & Tons Of Natural Light. Top Notch Amenities, High Demand Location, Minutes to Google via Walking Path - Steps To Transit, LRT, ON-LEASH Dog Park, Restaurants, Groceries & Much More. Walk-In Closet in Bedroom - Sep Thermostat Control In Bedroom - Amenities on 5th Floor - TOP NOTCH Amenities, Fitness Centre, Outdoor-Pool, Sports Court, Yoga Studio & Concierge Service. Bramm St. Yards' monthly parking is available through the City of Kitchener for $150.35 +HST per month, subject to availability. (id:61215)
318 Catsfoot Walk
Ottawa, Ontario
Looking for great triple AAA tenants with strong credit, employment and references. Complete documentation required for occupants over 18 yrs old and will be added to the lease. Tenant to pay utilities (water, gas, hydro) & hot water tank rental. Tenant insurance is required. No pets, none smokers. This is a very pretty 2 story end unit townhouse with over 1600 sq ft of living space, including the finished basement. Clean, modern, with a neutral palette, this property shows very well. An open concept main floor with large windows flood the space with natural light. The 2nd floor has 3 bedrooms and 2 bathrooms, including a master en-suite bathroom. There is a south facing, large balcony off the 2nd floor with natural sunlight cascading thru the 2nd floor space. The lower level contains the laundry room and a bright recreation room with a large above ground window. Easy access to access roads, quick drive to shops, schools and the city centre. Please note, this townhouse, being newer construction is not subject to LTB & Ontario Gov't annual rental control limits. (id:61215)

