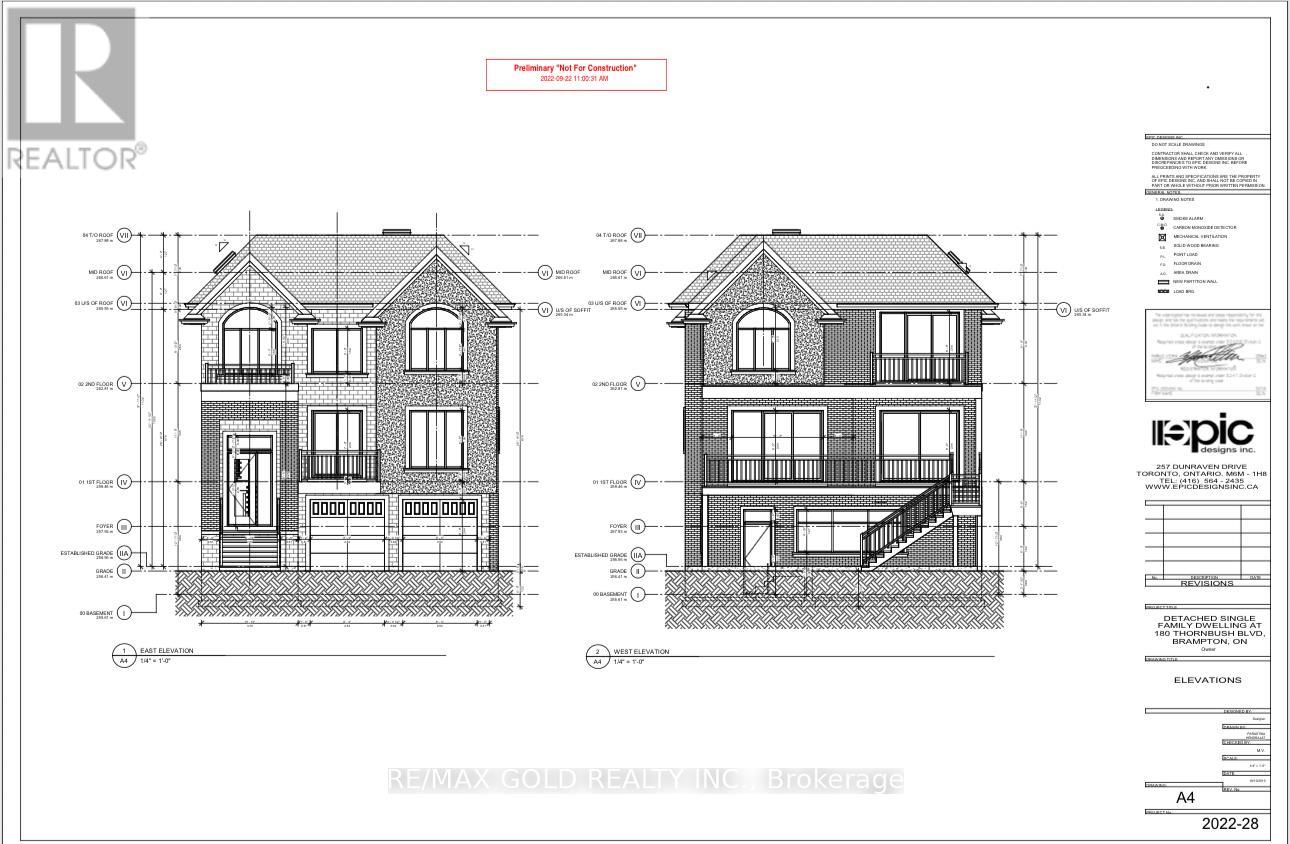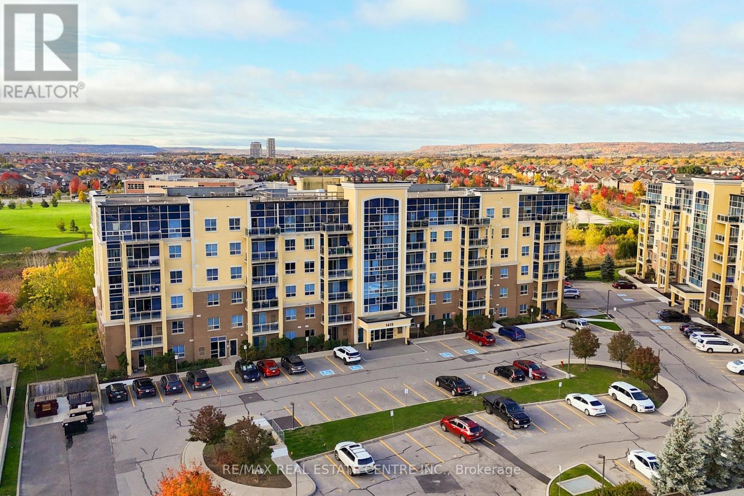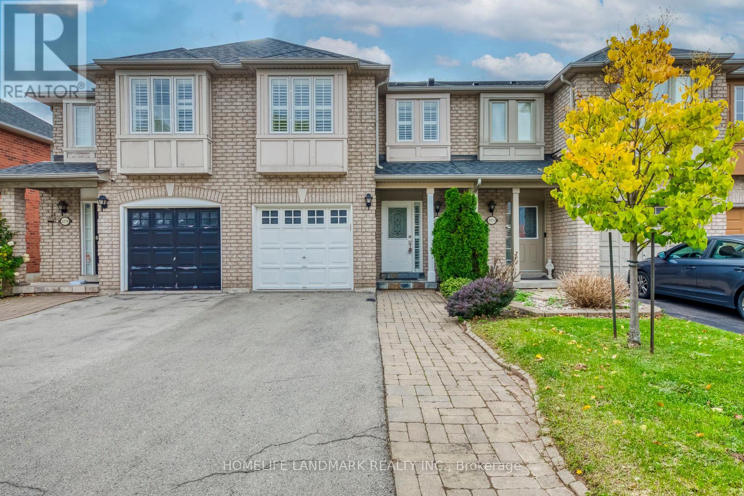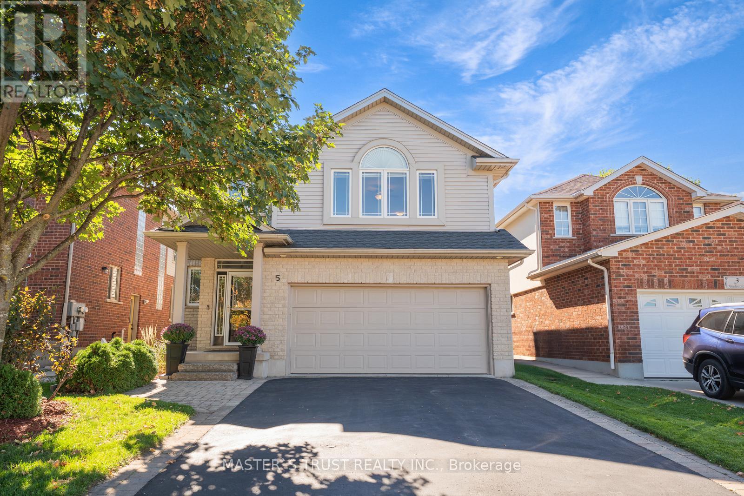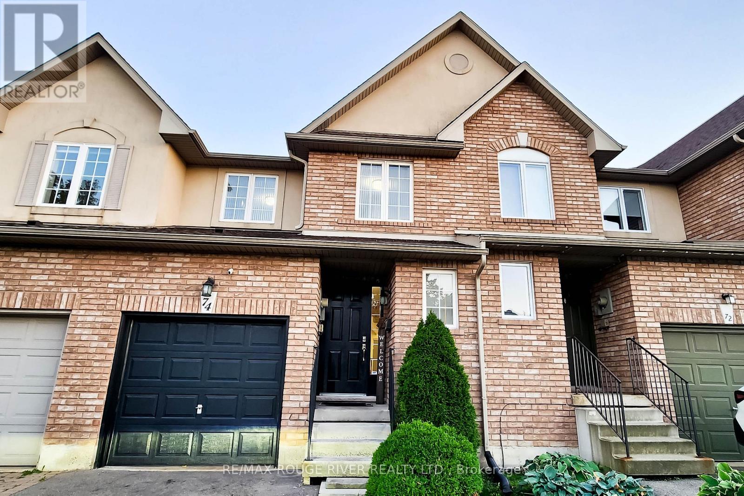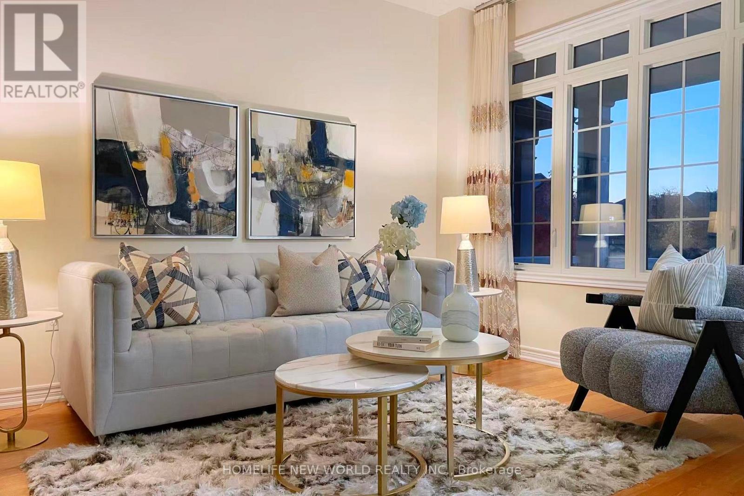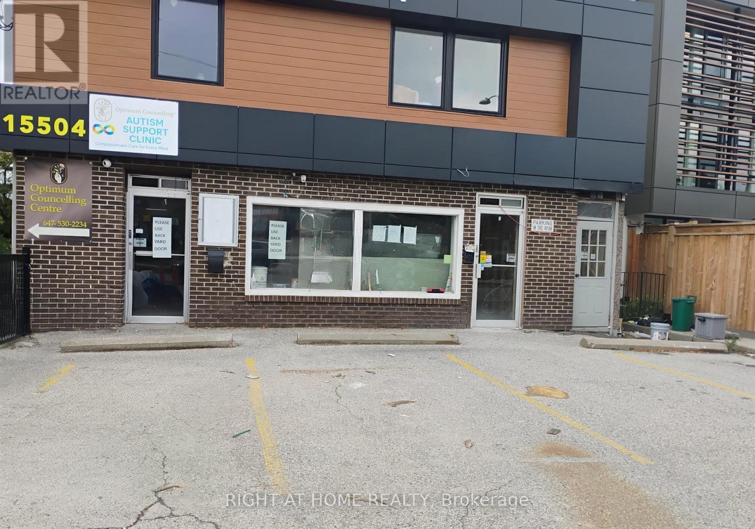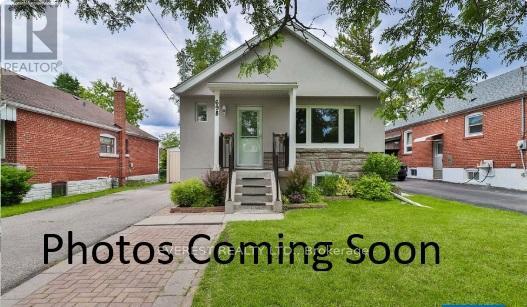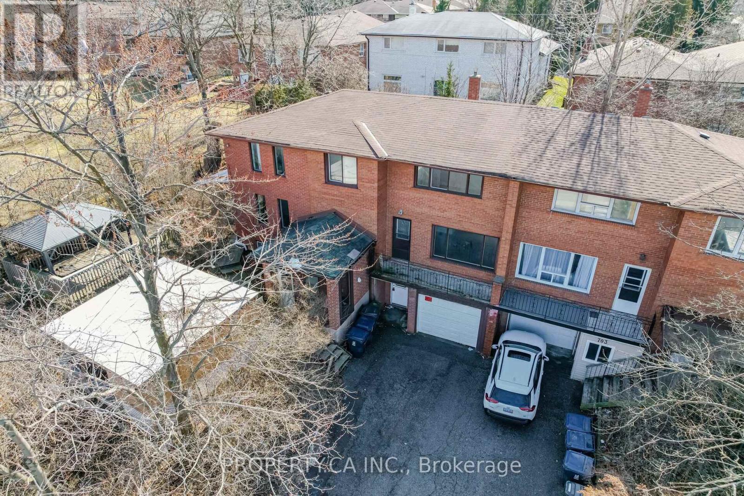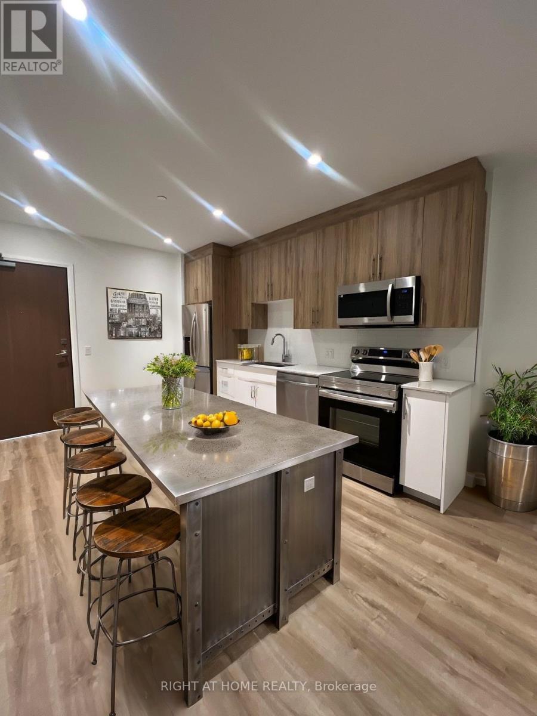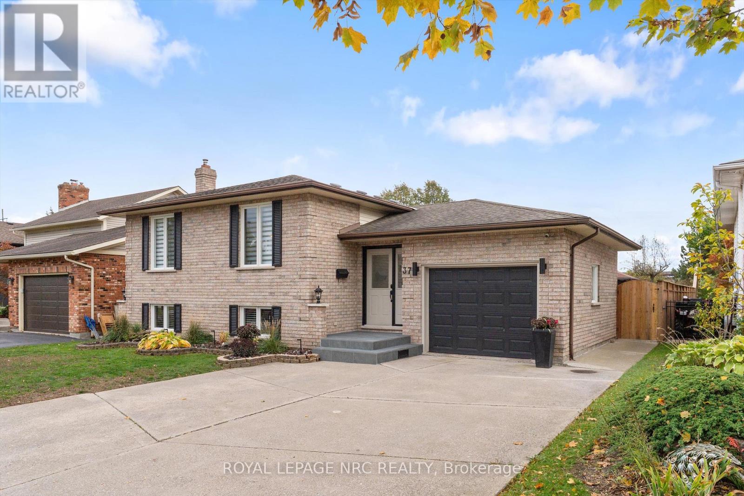Team Finora | Dan Kate and Jodie Finora | Niagara's Top Realtors | ReMax Niagara Realty Ltd.
Listings
180 Thornbush Boulevard
Brampton, Ontario
POWER OF SALE! Attention builders and developers! Don't miss this rare opportunity to build your dream luxury home on a fully serviced, premium lot in one of the areas most prestigious new neighbourhoods. Surrounded by custom multi-million-dollar homes, this property offers the perfect blend of elegance and tranquility. It comes with permit-ready architectural drawings for a stunning 4-bedroom, 4-bathroom open-concept home, and all city permits are already approved ready for immediate construction. Located close to major highways, top-rated schools, beautiful parks, and shopping, this lot offers both convenience and class. Whether you're building for personal use or as an investment, this is a golden opportunity to create a home that truly defines luxury living. (id:61215)
305 - 1419 Costigan Road
Milton, Ontario
Welcome to 1419 Costigan Road, #305 in the heart of Milton - a beautifully updated and well maintained 1,274 square foot unit offering a rare blend of space, upgrades and unobstructed views. Step inside this bright 2+1 bedroom, 2-bath unit (with a versatile "+1" den easily serving as a guest room or home office) and you'll immediately feel the generous size and lovely floorplan. The open-concept living and dining area is flooded with natural light, featuring hardwood floors, 9' ceilings, and a walk-out to your private balcony where you can wind down with a book and enjoy views of the greenspace. The well-appointed kitchen flows seamlessly into the living space, and features granite counters, backsplash, undermount sink, stainless steel appliances and ample cabinet space. Two generous sized bedrooms including an oversized primary with a massive walk-in closet and a convenient 3-piece ensuite bath. The den is not your average den, it is a spacious (120 square feet) separate room that offers flexible usage as an additional space for guests, a private home office, or just a large storage space. Convenient in-suite laundry with built-in cabinetry. Two designated parking spaces (1 underground and 1 surface level), plus a separate storage locker. Located in the beautiful town of Milton, you are never far from whatever you might need. Whether it's quick access to amenities, or a day spent on a nearby nature trail, Milton offers a range of amenities for all lifestyles. Building amenities include an exercise room, party room, and plenty of visitor parking. Just minutes to the 401, 407, GO train and Milton Transit. Walking distance to schools, parks, restaurants, and shopping. A peaceful retreat, right at home, don't miss this one. (id:61215)
2276 Grouse Lane
Oakville, Ontario
Don't miss the opportunity to own this beautifully maintained, carpet-free 3-bedroom, 3-bath cozy townhouse in one of Oakville's most desirable neighborhoods - West Oak Trails! Offering nearly 2,000 SF of stylish and functional living space, this home features brand new stainless steel appliances(Fridge, Range, Washer/Dryer) and Luxury Bosch D/W in a freshly renovated kitchen. Perfect for young families, it's nestled in a friendly community close to top-rated schools, parks, scenic trails, and recreational facilities. The interior is freshly painted , includes California shutters with upgrades Lights fixture. Enjoy a shared backyard with decks, ideal for family gatherings, plus a large finished basement that can serve as a playroom, home office, or gym. Conveniently located near Forest Trail School, Garth Webb Secondary, Oakville Trafalgar Memorial Hospital, and nearby plazas, this move-in-ready home perfectly blends comfort, convenience, and lifestyle - truly a must-see for families seeking the best of West Oak Trails living! (id:61215)
5 Howden Crescent
Guelph, Ontario
Welcome to 5 Howden Crescent! This 4-bedroom, 4-bathroom CARPET-FREE double garage home is beautifully finished on all levels and located in the very desirable neighborhood of Pineridge/Westminister Woods. Steps to Sir Isaac Brock public school, parks and the new High School scheduled to open in 2026-2027. Short drive to the University of Guelph, Hwy 401 and all major amenities. Situated on a quiet crescent BACKING ONTO GREEN SPACE. 4 spacious bedrooms upstairs including a master bedroom with his and hers walk-in closets and a four-piece ensuite bathroom. Bright kitchen with quartz countertop and stainless steel appliances. Fully finished WALKOUT BASEMENT with a kitchenette and three-piece bathroom. With a large back deck facing green space, this is the home you have been waiting! Upgrades include: Hardwood Stairs (2017), Roof (2019), Second Level Hardwood Floor (2023), Owned Water Heater (2023), Heat Pump (2023), New Paint (2023), Basement Kitchenette (2023), Dishwasher (2024). (id:61215)
74 Meadow Wood Crescent
Hamilton, Ontario
Welcome to this gem of a home in the heart of Stoney Creek Mountain, Hamilton! This bright and beautifully maintained freehold property boasts a smart, functional layout designed for modern living. The main floor features a spacious living area perfect for family time, and a modern, updated kitchen complete with stainless steel appliances and ample counter space. The adjoining dining area is ideal for everyday meals or entertaining guests. Upstairs, you'll find three generously sized bedrooms. The oversized primary suite includes a luxurious 4-piece en-suite and a large walk-in closet for your perfect private retreat. The fully finished basement offers a large recreational space, perfect for movie nights, playtime, or even a home gym. Step outside to a charming backyard, ideal for summer BBQs and outdoor gatherings. Located close to highways, schools, restaurants, parks, and public transit, this home truly has it all. Don't miss your chance to own this exceptional property. Book your showing today! (id:61215)
10 Elphee Lane
Markham, Ontario
Welcome To Your Dream Home In The Heart Of Cornell ! This Detached Home Is The Perfect Blend Of Modern Elegance& Functionality! 9-Foot Ceilings On The Main Floor ,Sun Filled Living Room, Open Concept Kitchen Layout & Large Centre Island Perfect For Family Gatherings. Featuring 4 Spacious Bedrooms, (2 Master Bedrooms); Large Master Bedroom W/5Pc Ensuite. *Especially A Separate Entrance Finished Basement with 2 bedrooms Suite with Extra Rental Income*. Overlooks The Park!! The Community of Cornell Offers a Peaceful Setting with Clear Views, The Home is Ideally Located Near Markham-Stouffville Hospital, Cornell Community Centre, parks, and Top-Rated Schools, Transit, Highways. Don't Miss Out This Incredible Opportunity To Live In The Beautiful Neighborhoods! (id:61215)
15504 Yonge Street E
Aurora, Ontario
Discover a versatile commercial property on Yonge Street in Aurora, offering flexible leasing options ranging from 200 square feet up to 6,000 square feet, perfectly suited to accommodate your specific business needs. Whether you're planning to establish a medical clinic, dental office, therapy center, or other professional services, this space provides ample room for growth and customization. Located in a highly visible and accessible area, the property ensures convenience with dedicated parking spaces to support staff and clientele. Don't miss out on this chance to secure a prominent presence on Yonge Street in Aurora and elevate your business to new heights. please see the attachments for more description. With C3 zoning and lots of parking there is a vast verity of businesses possible to do in this unique building. You can choose from Yonge front store to have single office with shared lobby, or have your own 2 room office space. endless opportunity. Contact L.A to book your showing and see what option fits your need. (id:61215)
182 Matawin Lane
Richmond Hill, Ontario
Welcome to this Two BEDROOMS luxury town home by Treasure Hill, Bright open-concept, modern kitchen with quartz countertops, stainless steel appliances, and an upgraded electric fireplace. Close Hwy 404, Transit, Restaurant, Costco, Schools, Park, Bank, Tim Horton, Walmart. (id:61215)
698 Pharmacy Avenue
Toronto, Ontario
Brand New 1 Bedroom unit in basement with private washroom, kitchen and separate entrance. Laundry sharing. 1 parking available. walking to TTC transit. close to upcoming LRT subway line. Conveniently Located Near Top-Rated Schools, Shopping Centers, Parks, And Both Warden And Victoria Park Subway Stations, This Home Is Just Steps Away From TTC Bus Stops, Making Commuting Easy. (id:61215)
701 Finch Avenue W
Toronto, Ontario
Investment Opportunity to own this spacious 2,300 sq ft semi-detached property that features three separate entrances-perfect for multi-family living, extended families, or investors seeking strong rental income. Located just one bus to Finch Subway and close to all major amenities, this property offers great convenience for tenants or owner-occupiers. The lower-level features private entrances, providing added privacy and rental flexibility. Surrounded by mature trees, the property boasts a secluded outdoor patio and private walkway. Whether you're looking to house multiple generations under one roof, or simply add a high-performing asset to your portfolio. Bright, spacious, and loaded with potential. A must-see for savvy investors. (id:61215)
414 - 525 New Dundee Road
Kitchener, Ontario
Experience lakeside living at Rainbow Lake. This modern 1-bedroom, 1-bath condo offers an open-concept space with a sleek kitchen featuring stainless steel appliances and ample storage. Enjoy a spacious balcony and the convenience of in-suite laundry. Building amenities include a gym, yoga studio, sauna, library, social lounge, party room, and pet wash station. Residents have exclusive access to Rainbow Lake for kayaking, swimming, and more. (id:61215)
37 West Farmington Drive
St. Catharines, Ontario
It's All Here! Everything on the wish list.....Fantastic neighbourhood, deep lot, 2nd suite plus stylish open concept layout. This bi-level home is updated throughout! Enter the spacious 17' x 6' foyer offering lots of room for coat & shoe storage, entrance to the garage & privacy for the main level from the front entrance. The open concept kitchen, living, dining room measures 24'4" x 22'4" & features a stunning white kitchen with Quartz counters, island with seating, gold coloured accents, deep sink, pantry cabinets & stainless steel appliances. Three bedrooms on the main floor and a renovated bathroom with double shower with glass doors, 2 sinks & black accents. The lower level features a huge kitchen with barn door that separates this area from the family room. A 4th bedroom plus an office with a gas fireplace and a laundry room with wood counter that can be easily removed to access the washer & dryer. This level has a separate outside entrance that makes it a practical choice for in-law accommodations with some separation. The completely fenced rear yard is 165 ft. deep and offers a tool shed, vegetable garden & patio with a screened in gazebo. Situated in a desirable school district, close to the hospital & SMART shopping district. Easy access to the QEW & Hwy 406. (id:61215)

