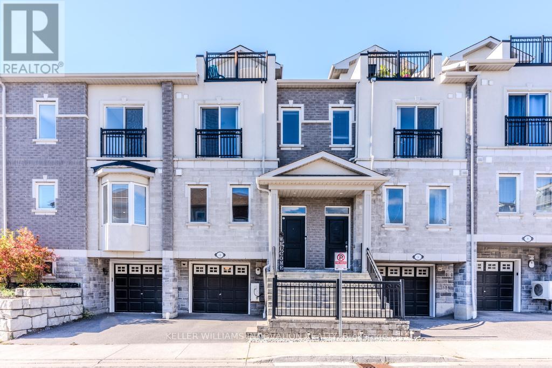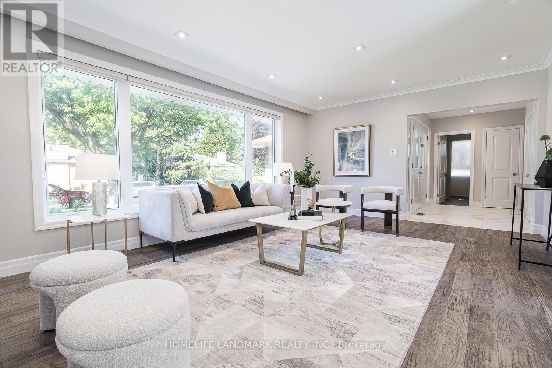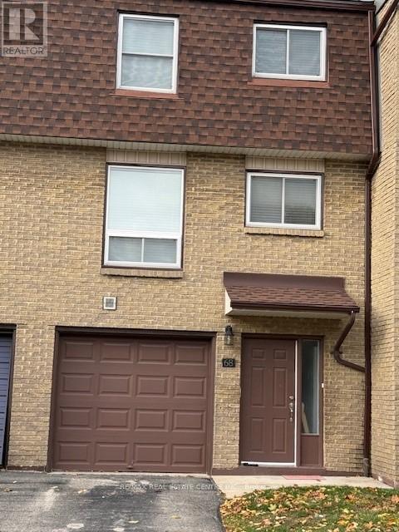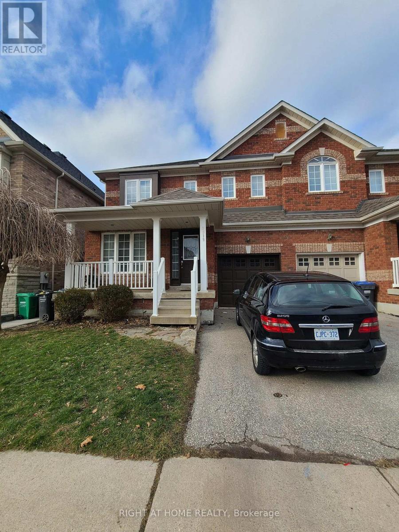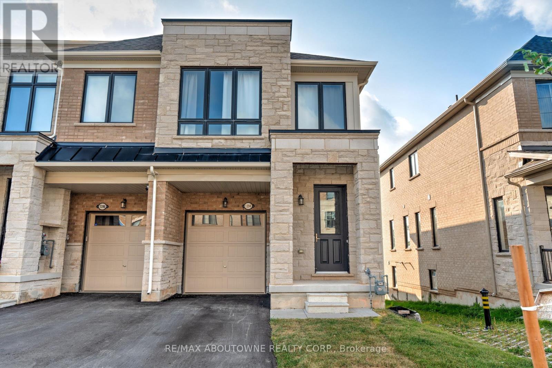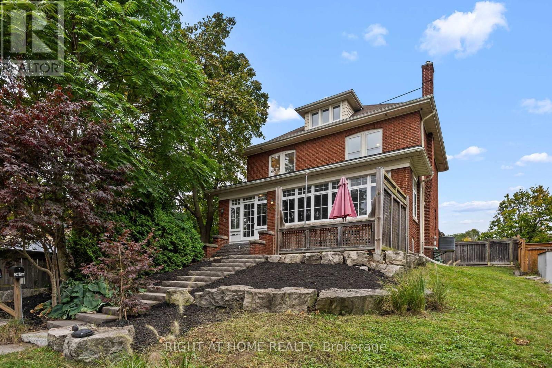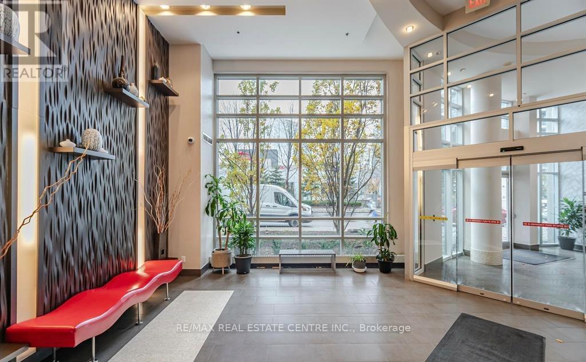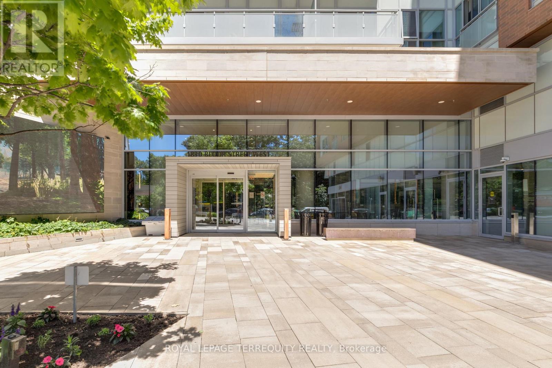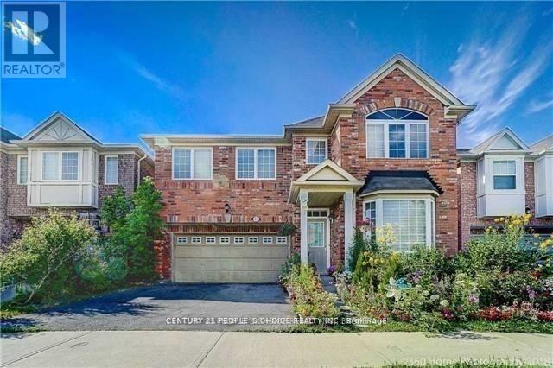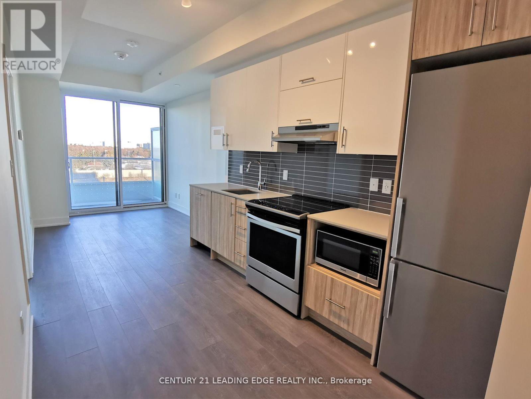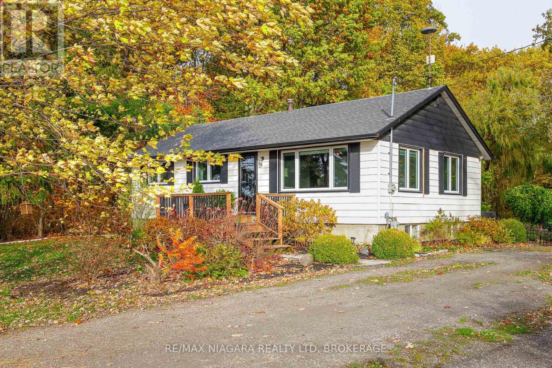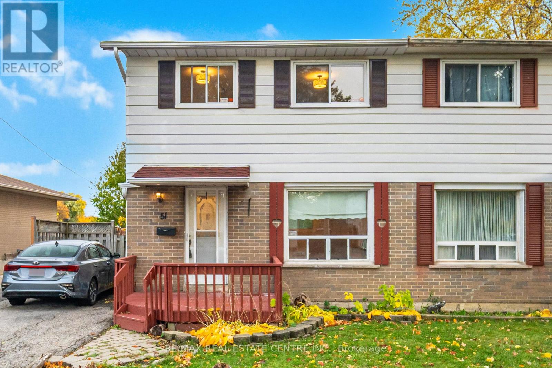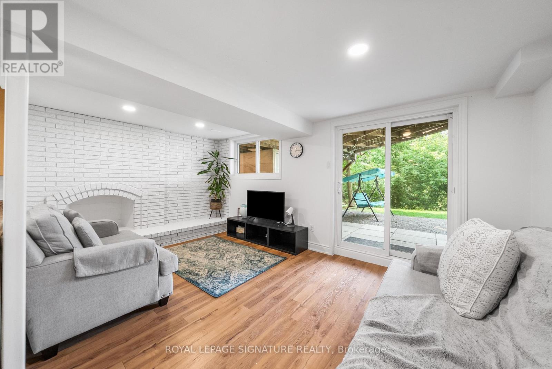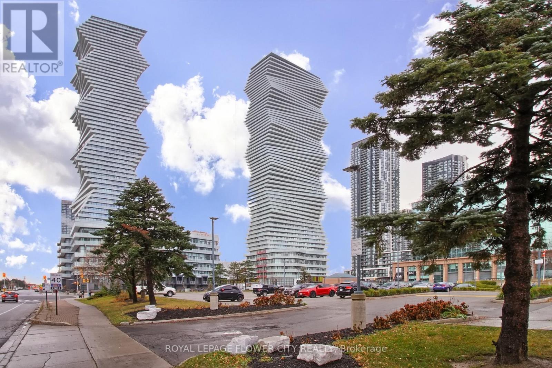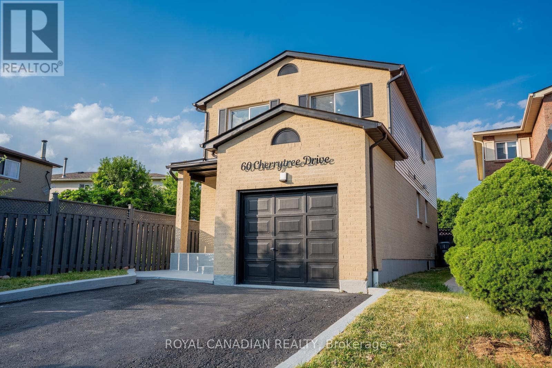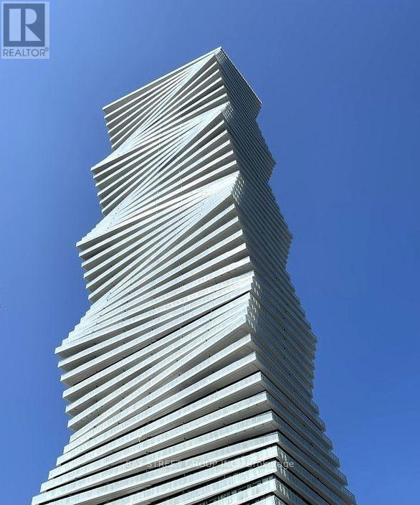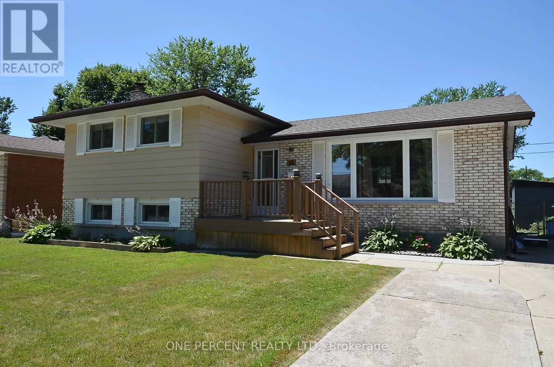Team Finora | Dan Kate and Jodie Finora | Niagara's Top Realtors | ReMax Niagara Realty Ltd.
Listings
4 Dunsley Way
Whitby, Ontario
Welcome to 4 Dunsley Way, a beautifully designed stacked townhome that combines modern comfort with an inviting sense of ease in one of Whitby's most desirable neighbourhoods. Step inside and you'll immediately feel how the open-concept main level flows naturally from the bright living area to the contemporary kitchen, with large windows that allow natural light to stream in throughout the day. The second level continues this airy, light-filled atmosphere, offering two comfortable bedrooms, laundry and a full bathroom thoughtfully positioned for privacy and function. The primary suite sits entirely on the third level, creating a peaceful retreat all your own, complete with an elegant ensuite and a private balcony, the perfect place to start your morning or unwind at the end of the day. With three bedrooms, three bathrooms, and an attached garage, this home is designed for real living: simple, comfortable, and beautifully appointed. The location adds even more to love; situated in a friendly and walkable community close to everything you need. Minutes to Highway 401, 412, and 407 for effortless travel across Durham and into Toronto, and just a short drive to the Whitby GO Station for convenient commuting. You'll also enjoy easy access to top-rated schools, parks, trails, community centres, and an exceptional variety of convenient everyday amenities including Metro, Farm Boy, LCBO, Starbucks, restaurants, and local shops. Ideal for first-time buyers, those looking to downsize without compromise, or anyone seeking a stylish, low-maintenance home in a well-kept and well-connected area, 4 Dunsley Way offers the perfect blend of comfort, convenience, and neighborhood lifestyle. It's the kind of home that feels instantly welcoming bright, warm, and ready for its next chapter to be lived in and loved. (id:61215)
3416 - 30 Shore Breeze Drive
Toronto, Ontario
Amazing Luxurious condo in the Sought after and Award winning Eau Du Soleil beautiful building in the heart of Mimico. Close to amenities and minutes from downtown Toronto. Right on gorgeous Lake Ontario. Great layout with 9 foot ceiling and tastefully designed kitchen with stainless steel appliances and hardwood flooring throughout. Freshly Painted!! 2 Roomy bedrooms and ensuite laundry. Private Wrap Around Balcony with a great views of both the city and the lake!!! Balcony can be Accessed from all the bedrooms as well as the living room! Open concept living at its best. Prime Sun-Filled Apartment With Breathtaking Lake And Sunset Views in This Beautiful Corner Unit!! Best 2 Bedroom Layout In The Building the 34th floor. Live The Luxury Lifestyle with Hotel Like Amenities. This wonderful and very rare unit comes with 2 Lockers and 1 parking which also has an EV Charger, So you do not need to worry about where you should get your electric vehicle charged. Do it right at your Parking spot!! Another rare feature!!! Get Your Work Done In The Office Area And Then Relax On Your Terrace Like Balcony And Soak In The Sun And Water Views. Like A Cottage In The Sky. Walk Or Bike The Nearby Waterfront Trails. Relax In Nearby Parks And Even A Beach. Get Your Groceries At The Nearby Metro Or Farmers Market In The Summer. Easy Highway And Go Station Access For Easy Commuting To Downtown. (id:61215)
53 Heathview Avenue
Toronto, Ontario
Immaculate Specious Top to Bottom Renovated Bungalow Nested In The Prestigious Bayview Village! Surrounded by Multi Million Homes. New windows, New Hardwood Flooring And Pot Lights Throughout Huge Window In The L-Shape Living & Dining Room Which Opens Up To The Backyard Oasis With Inground Pool & BBQ Area a Complete Private Backyard. Master Bedroom Ensuite Bathroom, Electric Fireplace on Main Floor, Specious Basement With 2 + Den Bedroom And A Wood Fireplace, Walk-Up to The Backyard. Close to All Amenities, Minutes Away from Earl Haig S.S, Parks, Trails, Mall, Restaurants &Shopping, Community Centre, Tennis Courts, TTC Subway Station, and Highway 401/404.d (id:61215)
68 - 1115 Paramount Drive
Hamilton, Ontario
Beautiful 3 level townhome located in quiet neighborhood. Close to all amenities. Main floor family room with walk-out to deck and privacy area, large kitchen, Dining Rm and living rm. Rental application, pay stubs & photo ID, up-to date equifax credit report, employ letter, reference letter, No smoking. Tenant pays all utilities, tenant's insurance. all sizes approx. & irreg. (id:61215)
3919 Arvona Place
Mississauga, Ontario
Welcome to this Stunning freehold SemiD house in a quiet and friendly neighbourhood. This spacious 4 BR open concept all brick 3WR 2 storey house is located in a popular community. The open concept Living and Dining create a spacious area to call home whether you are resting and relaxing or entertaining guests. This beautiful house offers convenience and comfort in modern style. Located conveniently with easy access to good schools,Public Transit,Major highways for commuters.all kinds of shopping and amenities.Designer hardwood flooring throughout the main floor,steps and landing and Upper Floor.The primary BR has a large walkin closet and 4pc ensuite featuring enclosed shower and soaking tub. The other 3 BRs are good in size and share a 3pc WR with linen closet. The open concept kitchen boasts of quartz counter tops, Backsplash and breakfast area and lots of cabinets.Photos are from the time the Landlord occupied the house. (id:61215)
1394 Almonte Drive
Burlington, Ontario
Welcome to Tyandaga Heights in Burlington! This rarely offered 4-bedroom end-unit townhome sits on a premium lot with over 2,150 sq. ft. of living space, backing onto green space with an extra-deep backyard. Inside, enjoy 9 ft ceilings on both levels, a bright south exposure, and an open-concept layout. The home offers hardwood flooring in living areas, plush carpet in bedrooms, and a modern kitchen with quartz countertops and ceiling-height cabinetry. A rare floor plan with two primary suites one on the main level and one upstairs, both with ensuites and walk-in closets provides comfort and versatility for todays lifestyle. Upper-level laundry adds everyday convenience. Minutes from Highways 403/407, schools, parks, trails, Costco, shopping, gyms, golf, and downtown Burlington, this home offers the perfect balance of space, style, and location. Don't miss this exceptional opportunity to make this your next home! Photos are from prior to current tenancy. (id:61215)
299 Plains Road W
Burlington, Ontario
Finally - the rare Burlington heritage home that has everything you've been searching for. Welcome to 299 Plains Road West, the historic "Wakeford House" (circa 1923), where authentic craftsmanship meets thoughtful updates. This 3 bedroom, 3 bath home sits set back on a private lot in sought-after Bayview. Step inside the freshly painted main and upper levels - stunning inlaid walnut hardwood floors, elegant wood trim, and French double pocket doors showcase the era's superb craftsmanship. The updated eat-in kitchen flows to a formal dining room, connecting through those gorgeous pocket doors to a spacious living room with gas fireplace and built-in cabinetry. Upstairs, two bedrooms, two full bathrooms (5-piece and 4-piece), and a laundry room provide comfortable family living. The third-floor bedroom with vaulted ceiling offers abundant natural light and dramatic space - a true retreat whether you need a primary suite, guest room, home office, or all of the above. The self-contained lower level with separate entrance changes everything: full kitchen, bedroom, 3-piece bath, rec room, and its own laundry. In-law suite. Teen retreat. Home office. Income potential. You choose. Picture morning coffee on your verandah. Weekend entertaining in your private yard. Peaceful evenings in your third-floor retreat. With parking for 6+ vehicles and a walkable location steps to parks, library, schools, and transit, this is rare convenience in Bayview. Properties with this character, quality, and flexibility in Bayview sell quickly to buyers who recognize exceptional value. Opportunities like this don't wait. Book your showing today. (id:61215)
1302 - 70 Absolute Avenue
Mississauga, Ontario
Experience the perfect blend of comfort, style, and convenience in this beautifully maintained 2-bedroom, 2-bath condo in the heart of Mississaugas City Centre. Featuring floor-to-ceiling windows an open-concept layout, this bright and spacious 813 sq. ft. suite (755 sq. ft. + 58 sq. ft. balcony) offers breathtaking views. The kitchen boasts granite countertops, modern appliances, and plenty of space for everyday living and entertaining. Enjoy your morning coffee or unwind in the evening on your private glass balcony. With access to exceptional amenities within the 30,000+ sq. ft. Absolute Club, including indoor and outdoor pools, a state-of-the-art fitness centre, running track, squash and basketball courts, yoga/pilates studio, games and media rooms, party rooms, guest suites, and 24-hour security. Located just steps from Square One, Celebration Square, Sheridan College, the Living Arts Centre, GO Transit, and major highways, this is urban living at its best walkable, vibrant, and connected. Additional features: 1 parking space & 1 locker, Heat, water, and is hydro included. Available December 1st move in and enjoy the views, vibes, and value of living at Absolute! (id:61215)
421 - 1830 Bloor Street W
Toronto, Ontario
The Spectacular South Facing "Idyllwood" At The One And Only High Park Residences. This Stunningly Bright Suite Awaits You With Beautiful Lush Views Of World Famous High Park And All Its Glory. Be Anywhere With Easy Subway Access And Easy Hwy Access From This Spacious 1+1 In The Heart Of High Park North. One Of Toronto's Best Buildings With The Best Amenities You Will Find Anywhere. Live Amongst Nature And One Of A Kind Shops And Restaurants. Walk Score Of 79 And A Transit Score Of 90! The Best Of High Park, Bloor West Village And The Junction All At Your Command...A Sought After Suite In A Sought After Building. Stunning Finishes Make This Suite A Perfect Place To Call Home. Just Move In And Enjoy! (id:61215)
229 Mountain Avenue
Tay, Ontario
Welcome to 229 Mountain Ave, perfectly situated in quiet and convenient Waubashene, close to Barrie, Orillia and Midland, this 3 bed, 2 bath home offers both convenience and charm. Situated on a quiet, family friendly street and backing onto the beautiful Tay Trail, this home is a great spot to live rurally while maintaining the convenience of city essentials with a 20 minute drive to Orillia and Midland, 30 minutes to Barrie and a 2 minute drive to the 400 highway. The property includes a new roof as of 2024, new furnace and some new windows. There is also the opportunity for in-law or rental potential with a partially-finished walk-out basement to the beautiful large and private backyard. Come call this home! (id:61215)
Main & 2nd Floor - 28 Meandering Trail E
Toronto, Ontario
It's All About Location. This Spacious 4 Bedroom Detached House Well Maintained.(Main &2nd Floor Only) Basement separat. Live Like Your Own House, Very Quiet Neighborhood . Back to Ravin . Close to hwy 401, School, Shopping , Park, Toronto Zoo. (id:61215)
711 - 180 Fairview Mall Drive
Toronto, Ontario
Vivo Condo - 1 Bedroom + Large Den (Can Be Used as 2nd Bedroom) with Parking & Locker. Welcome to Vivo Condos, where modern design meets unbeatable convenience! This bright and spacious suite features 9-ft ceilings, a large den with sliding door (ideal as a second bedroom or office), and 2 full bathrooms. Enjoy a full-length east-facing balcony offering plenty of natural light and open views. The suite showcases modern laminate flooring throughout and a sleek kitchen with stainless steel appliances. Comes with 1 parking space and 1 locker for added convenience. Located in the highly desirable Fairview Mall community, just steps to Fairview Mall, Sheppard Subway Station, TTC bus stops, schools, community centre, and library. Easy access to Hwy 404 & 401 makes commuting effortless. Students welcome! (id:61215)
2101 - 88 Blue Jays Way
Toronto, Ontario
Welcome To The Beautiful Bisha Residences. Floor To Ceiling Windows. 9 Foot Ceilings, Functional Layout, Engineered Hardwood Throughout, Open Concept Kitchen with Built-in Appliances And Granite Countertops. 24Hr Concierge. Luxurious Amenities Including Rooftop Lounge/Infinity Pool, Gym, Catering Kitchen & Ground Floor Cafe. Everything At Your Doorstep, TTC, Restaurants, Entertainment, Shops, Bars, Pubs, and Endless Other Lifestyle Amenities. (id:61215)
22009 Side Road 20
Wainfleet, Ontario
Looking for a home that feels private, peaceful, and close to it all? This updated 3-bedroom bungalow offers the best of both worlds - country views and quiet living, just ten minutes from Port Colborne and five minutes to Long Beach. Inside, you'll find a bright, open living room overlooking a farmer's field, creating a sense of space and calm the moment you walk in. The renovated kitchen features sunny windows and plenty of storage, making it the perfect spot to gather or enjoy your morning coffee while taking in the view of the 200-foot-deep lot with no rear neighbours. Three comfortable bedrooms on the main level and an additional bedroom in the finished basement provide flexibility for family, guests, or a home office. Cozy and warm rec room downstairs with fireplace and room to host all the family holidays. Lower level is complete with laundry room and storage room. Plenty of space to add a second bathroom if you'd like! With a raised-bed septic system (approx. 15 years old), above-ground pool and deck (5 years old), and thoughtful updates throughout, this home is move-in ready and made for easy living. Spend your summers in the fully fenced backyard - raising chickens, growing veggies, and soaking in the simple joys of country living. Sundays are for relaxing on the pool deck or cooling off with a dip in the above-ground pool. As the day winds down, catch stunning sunsets as the sky glows over the open farmer's field behind you - the perfect way to end a summer evening. If you've been dreaming of more space, more privacy, and a slower pace without giving up convenience; this is the one. (id:61215)
15 Tucker Street
Thorold, Ontario
Detached Bungalow **** 3 Bedrooms, and 2 full Bathrooms **** Just Painted, including all Doors and Trims.**** 2 car Garage and 2 Car Driveway. SIDE ENTRANCE TO GARAGE FOR A POTENTIAL BASEMENT APARTMENT.**** 1150 sf of Unfinished Basement awaits your Creative mind for a Beautiful Recreation Room. House also listed for Lease. (id:61215)
51 Crawford Drive
Brampton, Ontario
Welcome to 51 Crawford Drive, a beautifully maintained semi-detached home in one of Brampton's most family friendly neighborhoods! This bright and spacious 3 bedroom, 2 bathroom home offers both comfort and functionality - perfect for first-time buyers, growing families, or investors looking for an income-generating opportunity. Step inside to a warm and inviting living area filled with natural light, leading to a spacious eat-in kitchen with ample cabinetry and a walk-out to the private backyard - ideal for summer barbecues and family gatherings. Upstairs, you'll find three well-appointed bedrooms with generous closet space and a full bathroom. The finished basement with a separate entrance provides incredible versatility - perfect for an in-law suite, home office, or potential rental unit. Outside, the property features a long driveway with plenty of parking and a fully fenced backyard for added privacy. (id:61215)
Lower - 134 Ridgebank Court
Caledon, Ontario
Exceptional Furnished Basement Unit With Great View. Not Feeling Like A Basement - This Bright Suite Features Huge Windows In The Living And Dining Areas Overlooking The Backyard With A Beautiful View. Enjoy An Open-Concept Kitchen Seamlessly Connected To The Living And Dining Room, Perfect For Entertaining Or Relaxing While Cooking. The Unit Includes A Separate Washer And Dryer For Added Convenience. With Its Thoughtful Layout, Abundant Natural Light, And Serene Setting, This Furnished Basement Unit Offers The Comfort And Ambiance Of A Main-Floor Home While Providing Privacy And Style In Every Corner. (id:61215)
5704 - 3900 Confederation Parkway
Mississauga, Ontario
Corner Unit! Larger 2Br+Den With One Parking And One Locker At High In Demand M-City. 838 Sf Indoor Plus 238 Sf Wrap Around Balcony! This Unit Features 9-Ft Smooth Ceilings, High Quality Floors, Large Living/Dining Room With Floor To Ceiling Windows And Walk-Out To Wraparound Balcony, Open Kitchen W/Quartz Counters And Integrated Appliances, Both Bedrooms Feature Mirrored Closets And Walkout To Balcony. Large Den With Window, Perfect As Home Office. Professionally Painted. Rogers Internet Included. Close To Square One Shopping Mall, Public Transit, Go Station, Access To 401/403 Highway, Parks, Schools, Library, Restaurants, Celebration Square, Grocery Stores, Etc. (id:61215)
60 Cherrytree Drive W
Brampton, Ontario
Absolutely stunning 4+1 bedroom, 3.5 washroom home featuring top-to-bottom modern upgrades! This move-in ready gem boasts 2 brand new kitchens, stylish new floors, modern interior doors, gorgeous new tiles, and completely renovated washrooms. Enjoy peace of mind with a Brand-new furnace and a 1-year-old hot water heater. The Legal Basement apartment with a separate side entrance offers excellent rental potential or ideal space for extended family. The main level features brand new Samsung appliances, including a stove, fridge, dishwasher, laundry set, and range hood all combining performance with sleek, modern design. Located in a quiet, family-friendly neighborhood on a tranquil street, just minutes from schools, colleges, plazas, Sabji Mandi, and more! Relax in the beautifully landscaped backyard with a huge deck, gorgeous gazebo, and freshly painted fence. Plus, enjoy the convenience of a finished garage (id:61215)
3010 - 3900 Confederation Parkway
Mississauga, Ontario
Welcome To M City Condos! Experience Modern Urban Living In This Bright And Spacious 1-Bedroom Unit With Stunning City Views. The Open-Concept Layout Maximizes Space With No Wasted Corners, While Floor-To-Ceiling Windows Bring In Abundant Natural Light. The Contemporary Kitchen Features High-Quality Built-In Appliances, Ideal For Cooking And Entertaining. Perfectly Situated With Easy Access To Square One, Public Transit, And Major Highways-Enjoy Comfort And Convenience In The Heart Of Mississauga. (id:61215)
19 Front Street N
Orillia, Ontario
Situated in the vibrant downtown core, 19 Front Street offers an exceptional commercial opportunity with approximately 12,336 sq ft of adaptable office and retail space spread over two levels. With 29 dedicated parking spaces and connections to municipal water and sewer services, the property supports a broad range of business uses. Wheelchair-accessible. Elevator. Forced air gas heating. Central air conditioning. Zoned DS1, it welcomes diverse operations such live-work units, offices, businesses-professional or administrative, restaurants and more-making it an ideal investment or location for forward-thinking enterprises in a flourishing community. (id:61215)
630 William Street
Midland, Ontario
PACKED WITH PERSONALITY, UPGRADES, & AN ENTERTAINER'S DREAM BACKYARD, THIS HOME IS ANYTHING BUT ORDINARY! This property brings the wow factor from the moment you arrive, offering over 2,200 finished square feet, a stunning backyard with a pool and hot tub, and standout curb appeal on a beautifully landscaped 56 x 180 ft lot. The exterior showcases brick and metal siding, decorative railings, twin dormer windows, and a covered front porch. A spacious turnaround driveway provides loads of parking, complemented by a 2-car tandem garage with multiple access points. Significant improvements include updated windows, furnace, metal roof, and a newer pool shed roof. The backyard is built for entertaining with an 18 x 36 ft inground chlorine pool featuring a newer propane heater that can be converted to natural gas, a newer solar blanket, and a winter safety cover. A pool shed opens up to create a bar area, paired with a metal gazebo and hot tub for the ultimate outdoor setup. The generous main level offers excellent potential to make a main-floor primary suite if desired. Interior updates include fresh paint, newer carpet on the upper level, newer washer and dryer, updated lighting, modernized backsplash, updated faucets, and a refreshed 2-piece main floor bathroom. The family room features a gas fireplace and a newer sliding glass walkout that fills the space with natural light and opens directly to the backyard. Additional highlights include a main floor sauna with stand-up shower combined with laundry, a partially finished basement with a large rec room hosting a second gas fireplace, barn board accents, and two staircases, including a retro spiral showpiece. Located close to parks, shopping, dining, daily essentials, the waterfront, scenic trails, the marina, and more. A true staycation-style #HomeToStay that delivers inside and out, with everything you need within easy reach. (id:61215)
125 Crewson Court
Erin, Ontario
Luxury lives in this Thomasfield-built trophy home in coveted Crewson Ridge Estates. Situated on 3.4 acres of with no rear neighbours, it features 6 bedrooms, 5 bathrooms, and over 5,200 sq.ft. of finished space. Highlights include 2 kitchens, a heated saltwater pool (built in 2023) with an automated safety cover, geothermal heating, and a lavish primary suite with an 8-piece ensuite, walkout basement w/ rental potential incl. 2 add'l bedrooms and a separate entrance. A backup generator and energy-efficient systems complete this turnkey estate. A two-story grand entrance with 9' ceilings and luxurious finishes, including heated marble floors and scratch-resistant engineered cherry wood floors. Custom Kitchen: Paragon-designed with quartz counters, slab backsplash, soft-close cabinetry, extraordinary storage space, and a striking massive cherry wood island. Outfitted with Brigade commercial-grade appliances for a chefs dream. Living & Dining Areas: Spacious and elegant, designed for entertaining.Family Room: Cosy gathering space featuring shiplap feature wall and gas (propane) fireplace. Upper Floor: Primary Suite: Features two walk-in closets, an 8-piece ensuite with heated floors, and a versatile adjacent space for an office or nursery. Bedrooms: Three additional generously sized bedrooms, offering ample privacy and comfort for family or guests. Walkout Basement: Self-Contained Living Quarters: Offers 1,823 sq. ft. with 9' ceilings, two bedrooms, two bathrooms, and a full kitchen with quartz counters. Large above-grade windows, a family room, office or gym space, and a separate entrance, ideal for rental or multi-generational living. Outdoor Amenities: Heated inground saltwater pool with an automated safety cover, pool cabana, lush forested 3.4-acre property.This exquisite estate seamlessly blends elegance, comfort, and functionality, perfect for luxurious living. (id:61215)
43 Loyalist Drive
Welland, Ontario
Welcome to this charming sidesplit home nestled in one of Welland's most desirable neighbourhoods. Boasting three spacious bedrooms, this residence offers comfort and functionality for the growing family. The bright and inviting livng spaces are complemented by a fully finished rec room in the basement, perfect for entertaining or creating a cozy family retreat. With two well-appointed bathrooms, this home ensures convenience for all. The exterior features excellent curb appeal, with mature landscaping and a welcoming environment. Situated in a peaceful area, you'll enjoy proximity to local amenities, parks , and schools, making it an ideal location for familes . Don't miss the opportunity to make this well-maintained property your new home in the heart of Welland! (id:61215)

