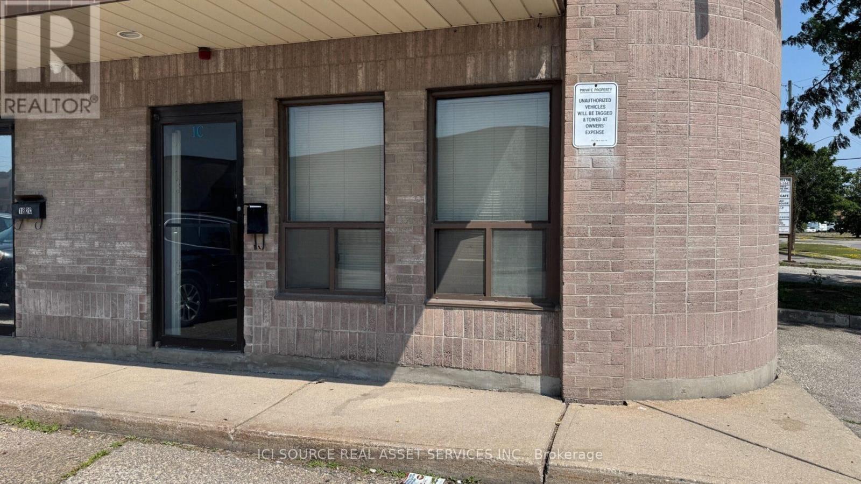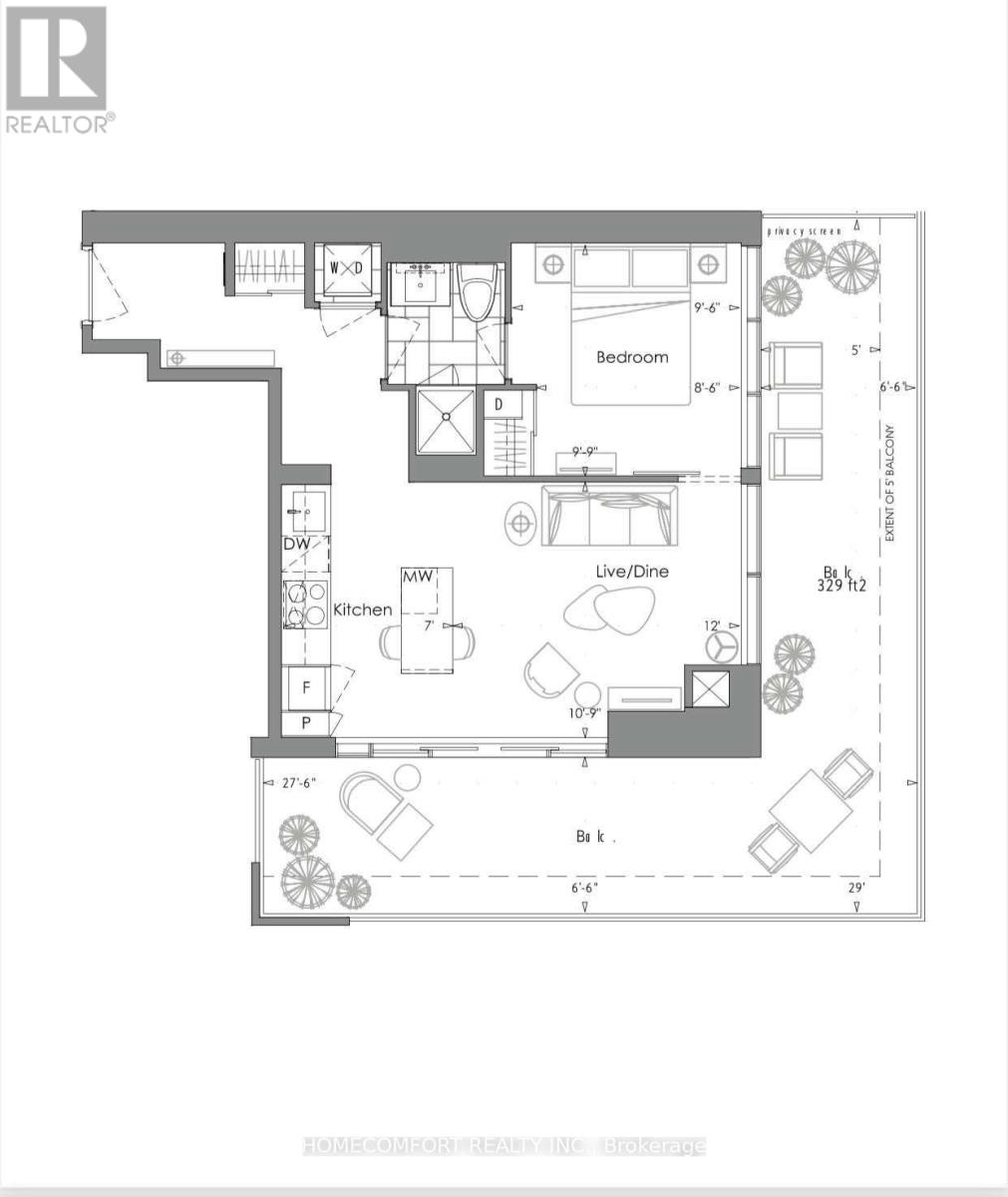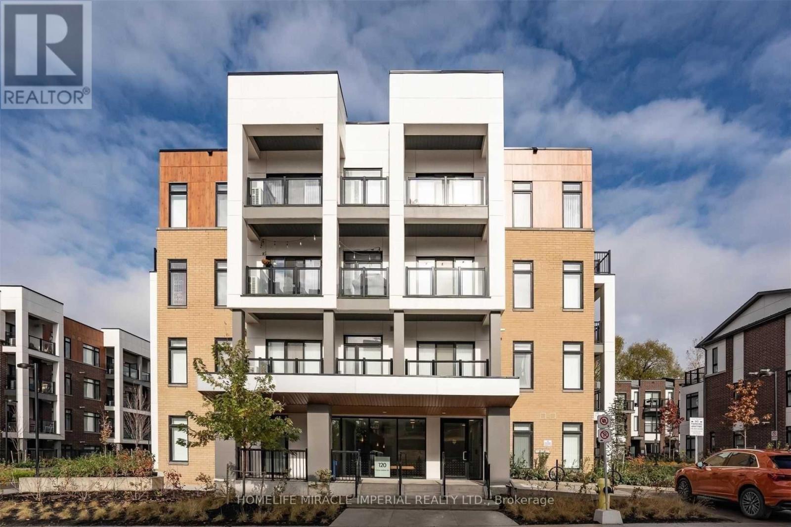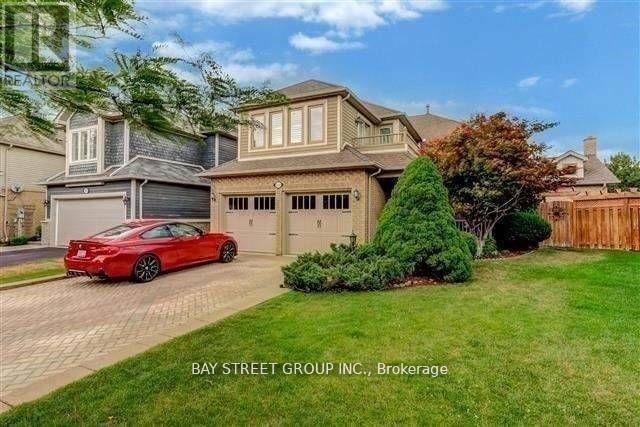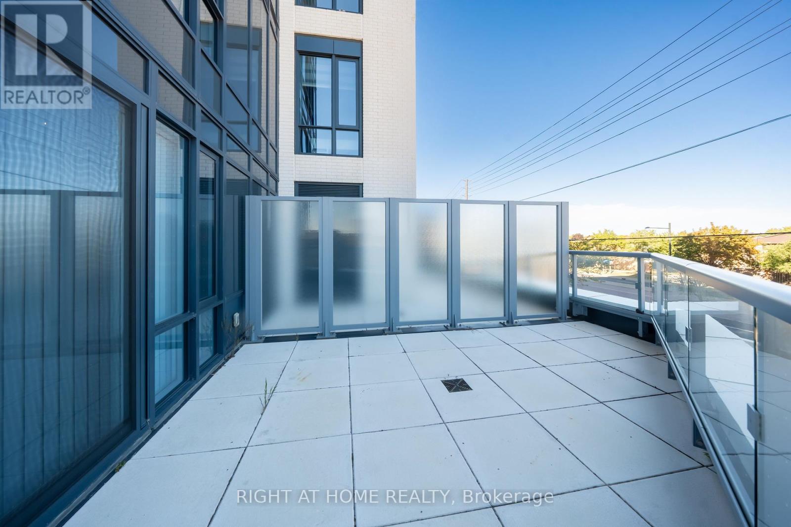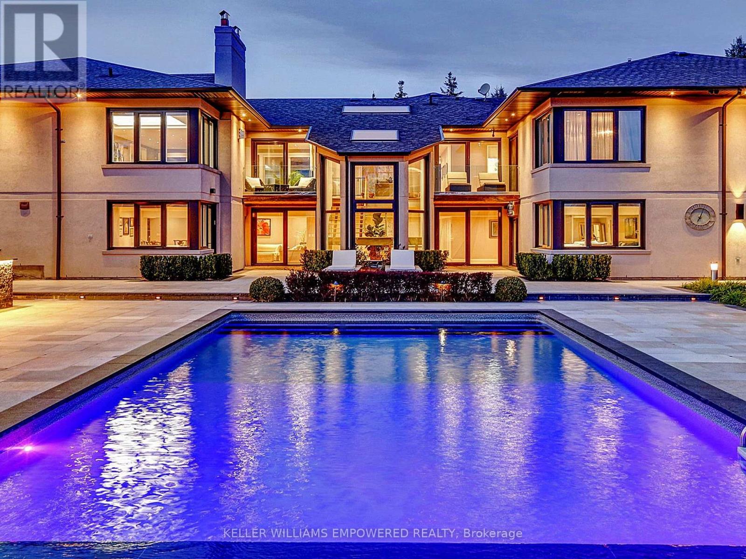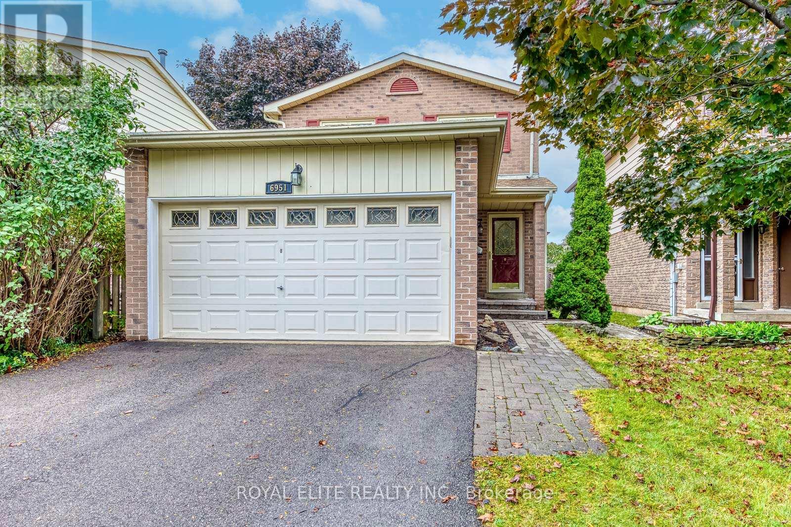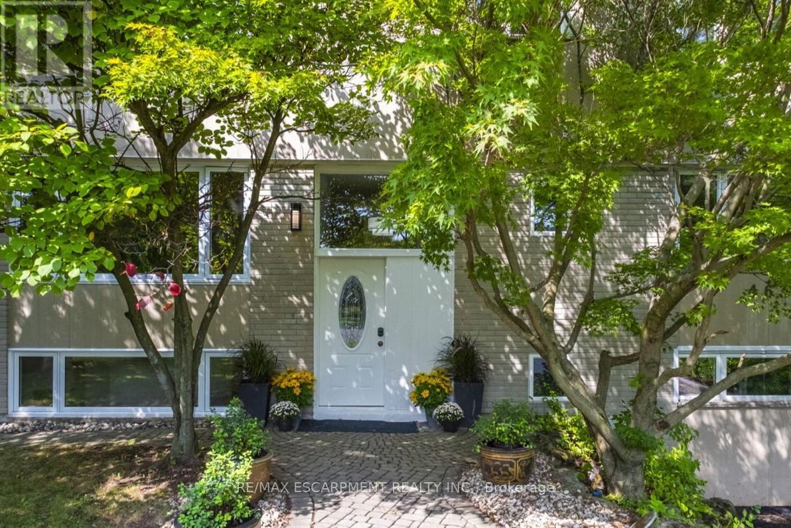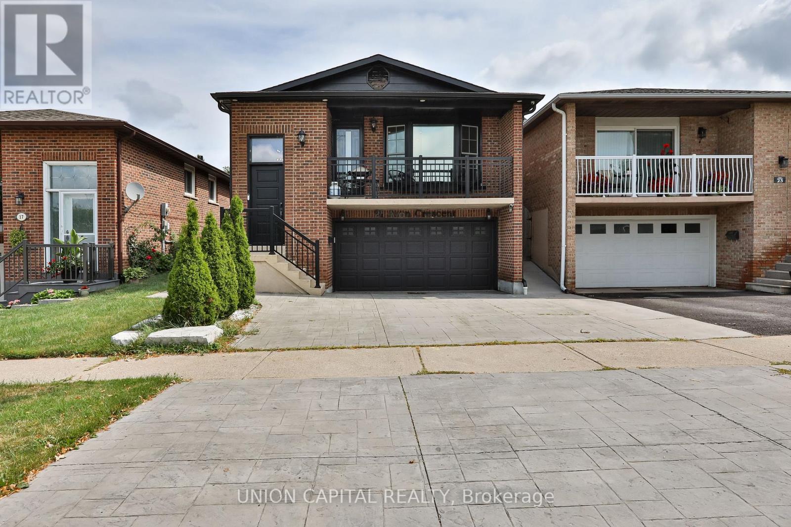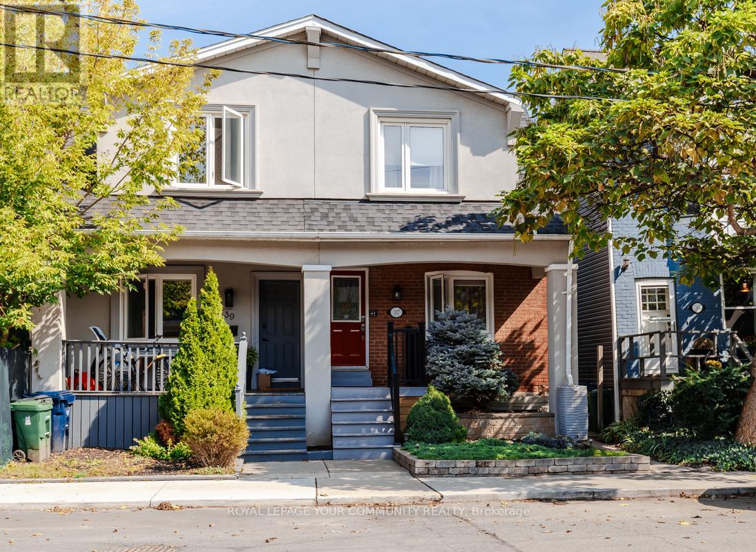Team Finora | Dan Kate and Jodie Finora | Niagara's Top Realtors | ReMax Niagara Realty Ltd.
Listings
1 - 18 C Strathearn Avenue
Brampton, Ontario
1250 sq. ft of Office space available for lease immediately. Some back office space can be demolished and converted to a warehouse, 2-4 parking spots available. Require damage deposit, good credit check and minimum 1 year lease agreement. *For Additional Property Details Click The Brochure Icon Below* (id:61215)
3310 - 7 Grenville Street
Toronto, Ontario
Welcome To Luxurious One-Bedroom Condo In The Heart Of Downtown Toronto. Modern Kitchen, Granite Countertop, Backsplash, Dishwasher, Stainless Steel Appliances. Open Concept Living Space, Floor To Ceiling Windows, En-suite Laundry. Steps to U Of T, Ryerson University, Schools, TTC, Subway, Parks, Playgrounds, Major Banks, Canadian Amphitheatre, Eaton Centre, Supermarkets, Parks, Restaurants, Bars, Hospitals, Law Firms, and Hotels. W/O To Large Corner Wrapped Balcony To Enjoy The Fresh Air And Peacefulness Of The City. (id:61215)
302 - 120 Canon Jackson Drive
Toronto, Ontario
New Spacious & Sun Filled 2 Bedrooms & 2 Bathrooms Corner Unit With 1 Parking and 1 Locker. Steps To Park, Shopping And Transit. Close To 401, Yorkdale Shopping Malls, Costco, Walmart, Allen Road And Eglinton LRT. Building Amenities: Kids Playground, Fitness Centre, Party Room, Co-Working Space, Bbq Area, Dog Washing Station And Gardening Plots. Utilities Are To Be Paid By The Tenant. (id:61215)
2491 Burnford Trail
Mississauga, Ontario
Stunning 4 Bedroom Home On Lovely Quiet Street In John Fraser/Gonzaga School District. This Executive Home Exudes Charm & Elegance. Features Hardwood Floors Throughout Main Floor, A Formal Living And A Separate Dining Room, Sun-Filled Modern Kitchen A With Large Breakfast Area, Cozy Family Room With A Fireplace And 4 Skylight. 4 Generous Size Bedrooms W/Spacious Closets. Walking Distance To Schools, Malls, Libraries & Minutes To Highway 403,401 (id:61215)
211 - 7950 Bathurst Street
Vaughan, Ontario
Best Price In The Complex! Rarely Available Corner Oversized Bachelor Suite with Large 164 Sq Ft Sunny Patio - A Real Entertainer's Dream! Water & Heat Included in the maintenance! Welcome to this beautifully designed, large bachelor unit that Feels like a 1-bedroom, featuring a rare, oversized sun-filled patio. Total indoor/outdoor living area is 635 Sq Ft, an exceptional find in this building For An Amazing Price!!! Located in the heart of Thornhill, you're just steps to shopping, dining, transit, top-rated schools, and more. Enjoy 9' ceilings, a modern gourmet kitchen with quartz countertops, built-in stainless steel appliances, and a central island perfect for cooking and entertaining. Includes 1 parking space and 1 locker for ultimate convenience. Enjoy world-class amenities: 24-hour conciergeState-of-the-art fitness centre with basketball courtElegant party room with outdoor terrace & lounge areaOpen-air cabanas & BBQ facilitiesKids' play zonePrivate dog park & wash stationFree Wi-Fi co-working & meeting spaceLocated minutes from Promenade Mall, Walmart, T&T, No Frills, and with easy access to major highways this is luxury living in an unbeatable location. Don't miss your chance to own this unique unit with unmatched outdoor space and premium features! (id:61215)
1148 Wigle Avenue
Windsor, Ontario
The beautifully renovated main floor of an all-brick home located just a 10-minute walk from the University of Windsor. This bright and spacious unit features three bedrooms, each with a ceiling fan, a fully updated 4-piece bathroom with a stylish double sink vanity, and a modern kitchen with custom navy-blue cabinets, quartz countertops, and stainless steel appliances. The open living area offers a comfortable space to relax, and the entire unit has been freshly painted. Additional highlights include new windows, a new roof, and in-unit laundry for added convenience. Situated in a quiet, family-friendly neighborhood, this home is close to public transit, shopping, restaurants, schools, pharmacies, and more. Ideal for students, professionals, or small families seeking a well-maintained, move-in-ready rental. Tenant pays 80% utility. (id:61215)
17 Dew Drop Court
Vaughan, Ontario
A true resort-style estate that blends luxury living with year-round entertaining. Set on beautifully landscaped grounds with mature trees, granite walkways, and dramatic night lighting, this property offers complete privacy and sophistication from the moment you arrive. The outdoor oasis is a dream for both relaxation and entertaining, featuring an 18 x 38 foot saltwater pool with smart controls, waterfalls, a Baja ledge, and cabanas. A hot tub, outdoor shower, children's' play area, and multiple lounge spaces provide endless enjoyment. The cedar pavilion and fully equipped outdoor kitchen, complete with pizza oven, BBQ, refrigeration, freezer, and bar seating, make hosting effortless. Inside, cathedral ceilings, skylights, and expansive windows flood the home with natural light. The main living areas include a dramatic living and dining room with gas fireplace and custom built-ins, a chefs kitchen with heated floors, walnut cabinetry, marble countertops and Wolf/Miele appliances, opens to a comfortable family room with white rift cut oak floors. Five bedrooms on the upper level include a primary suite with spa bathroom, walk-in closet, and private balcony overlooking the pool. The walk-out lower level is designed for both leisure and extended living. It offers a recreation room, games room, second kitchen, full theatre with reclining seating, exercise or guest suite with salt sauna and spa area, plus ample storage. Additional highlights include a heated four-car garage with mezzanine, smart home systems, Sonos-integrated sound, triple-glazed windows, and extensive security features. This one-of-a-kind property offers the ultimate lifestyle, a private retreat that feels like a luxury resort yet provides all the comforts of home. (id:61215)
Part 2 - 214 Windmill Point Road S
Fort Erie, Ontario
Premium building lots 1.5 acres on a quiet Ridgeway street allowing you to build the home you've always dreamed of. Located on Windmill Point Rd this street ends at Lake Erie which is visible from the end of your driveway. Steps away from the beach. Gas and Water are at the lot line. Price includes a landscape plan with larger trees along the backside of the lot for privacy. (id:61215)
6951 Harris Road
Mississauga, Ontario
Meadowvale Gem Displays True Pride In Ownership! Just Move In And Enjoy! This Detached Home Features 3 Bdrms, 3 Baths & A Fully Finished Bsmt W/ Side Entrance!! Main Lvl Offers An Open Concept Living/Dining Rm, Modern Kitchen W/Lots Of Counterspace & Cabinets, A Cozy & Rare Fam Rm W/ Fireplace. Second Lvl Includes 3 Well-Sized Bdrms Each W/Closets And 2 Baths. Interlock From Front Of House To The Beautiful Garden! entirely new paint , Roof (2021) , Min to Elementary school, Transit, Community center , shopping center and more (id:61215)
463 Grand Boulevard
Oakville, Ontario
Step into your dream home at 463 Grand Boulevard! Currently set up with six bedrooms (3+3) and over 3000 sq ft of total living space this stunning ravine-side home is located in one of Oakville's most desirable communities. Oversized expansive picture windows fill the home with natural light and frame tranquil, treed views on every level. Freshly painted with updates throughout, the layout offers exceptional flexibility for families, investors, or renovators. The main floor includes a bright kitchen with ample cabinetry and walkout to a private, serene yard, plus a versatile living/dining area with potential for a main-floor bedroom. Upstairs features three oversized bedrooms each large enough for a sitting area or home office along with a 5-piece bath and generous storage. The lower level has a separate entrance and includes three bedrooms (or one if two are reverted to a garage), a rec room, 3-piece bath, laundry, storage, and utility space ideal for in-laws, guests, home office, or rental use. The backyard is a blank canvas: level, private, and backing onto a lush greenbelt perfect for a custom deck, garden oasis, or outdoor entertaining. Located across from Holton Heights Park (tennis, pickleball, playground), in top-ranked school catchments (Iroquois Ridge HS & Munns Elementary), and walking distance to shops, restaurants, trails, Sheridan College. In addition, you are only a short drive to major highways and the Oakville GO station for a stress free commute. Whether you're looking for move-in ready, space to personalize, or a rental opportunity, this home is bursting with possibilities - all in a warm, welcoming neighbourhood. Please note: The original garage has been converted into additional living space, currently configured as two bedrooms. This can be restored to a garage by the seller prior to possession, if requested, or by the new owner after purchase. (id:61215)
21 Avon Crescent
Vaughan, Ontario
This exceptional linked 5-level back split in the prestigious East Woodbridge community has been completely renovated from top to bottom truly move-in ready with no detail overlooked. From the moment you arrive, the professional landscaping with elegant aluminum railings, a modern shed, upgraded fencing, and a full security system with cameras sets the tone for what awaits inside. Step inside and be captivated by the custom-designed contemporary interiors created by a professional interior designer for both style and function. Enjoy stunning smooth ceilings with recessed pot lighting, premium flooring throughout, and magazine-worthy bathrooms with designer finishes. The gourmet kitchen features high-end cabinetry, sleek quartz countertops, and quality appliances, perfect for entertaining and family living. Generously sized rooms spread over multiple levels provide both privacy and flexibility, ideal for multi-generational living or a growing family. The bright and airy layout is enhanced by large windows, flooding the home with natural light. Located on a quiet, family-friendly crescent, you're just minutes from top-rated schools, parks, shopping, transit, major highways, and all the amenities Vaughan has to offer. This is more than a home its a turnkey lifestyle upgrade. Too many features to list this one must be seen to be truly appreciated! ** This is a linked property.** (id:61215)
37 Connaught Avenue
Toronto, Ontario
MINIMUM $7K MONTHLY INCOME!!! Primo Impeccably Upgraded Legal Duplex off Queen Street East Just minutes from Leslieville & the Beaches. OVERVIEW: This beautifully maintained legal duplex nestled in one of Toronto's most vibrant neighborhoods offers three separate units in impeccable condition. Thoughtfully upgraded by a long-term owner and located just steps from Ashbridge Bay Park, and Woodbine Beach. Enjoy unbeatable access to some of the schools, shopping, dining, and outdoor amenities. GREAT INVESTMENT & Living Potential: Perfect for both investors and those looking for a spacious home, this duplex offers exceptional flexibility + income potential. All units in top move-in ready condition for homeowners, renters, or those seeking a turnkey investment. The property's configuration and upgrades make it ideal for multi-generational living or generating consistent rental income. DETAILS: UPPER UNIT: Owner Occupied- Renovated Kitchen w/custom pull out pot drawers, Skylight w/blinds, Large Bedroom, Bathroom w/ heated floors, washer/dryer combo, upgraded floors, and a versatile den with fireplace & walkout to a private deck. MAIN FLOOR Unit (Vacant November 1): Boasts upgraded floors, a modern kitchen, new bathroom, den w/out to a private deck, and a fenced yard perfect for relaxation and entertaining. LOWER BACHELOR Unit: Offers a spacious bedroom, a fully equipped kitchen, renovated bath, fireplace and direct access to the separate laundry room for added convenience. Amenities & Utilities: Residents enjoy ample storage space, communal laundry facilities, (private in upstairs unit), and the peace of mind that comes with a meticulously maintained property. Currently Rent is all-inclusive covering hydro, heat, internet, and BellFibe TV (id:61215)

