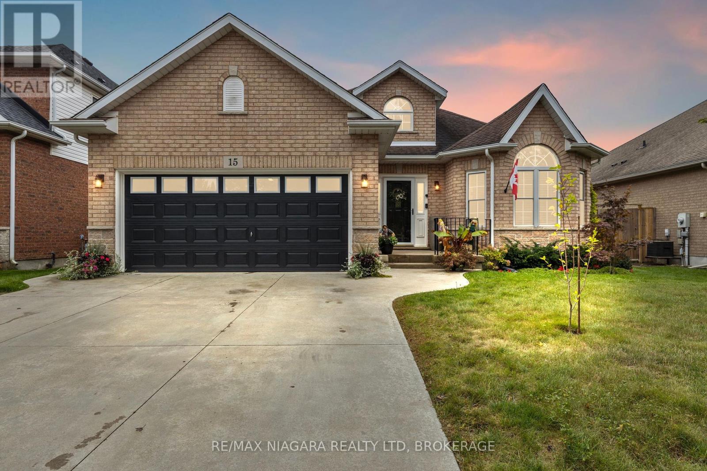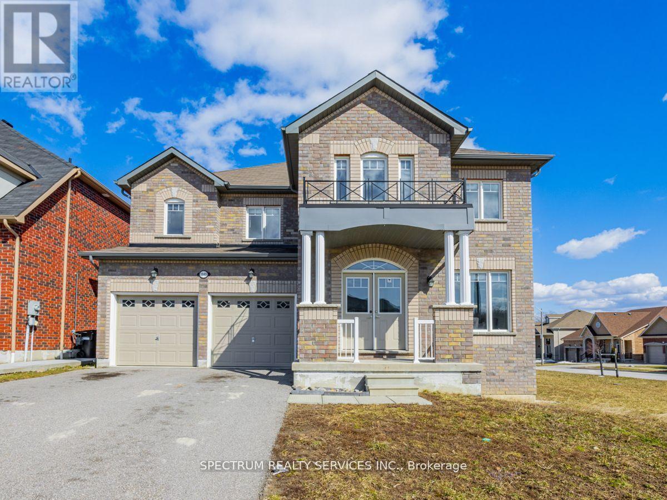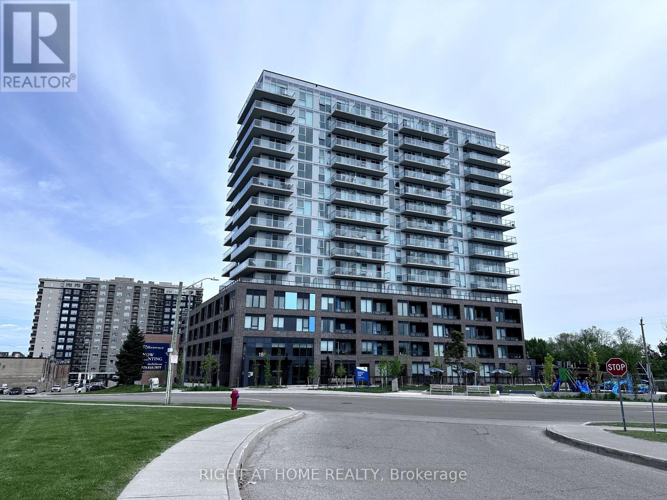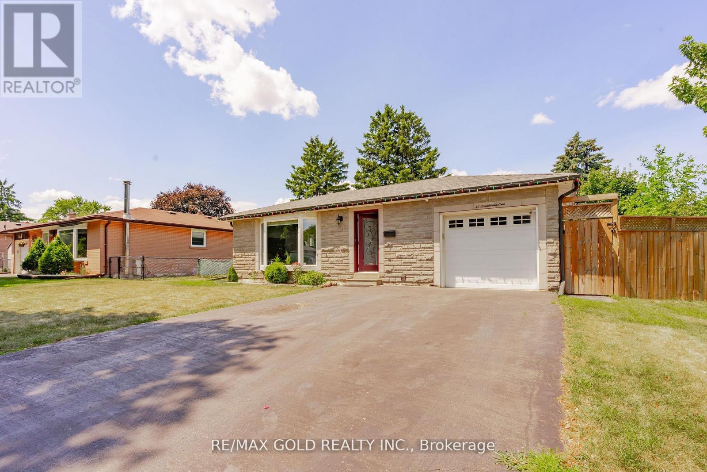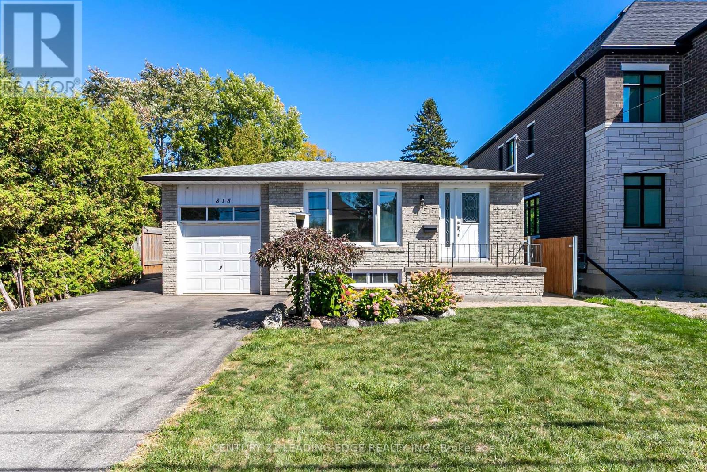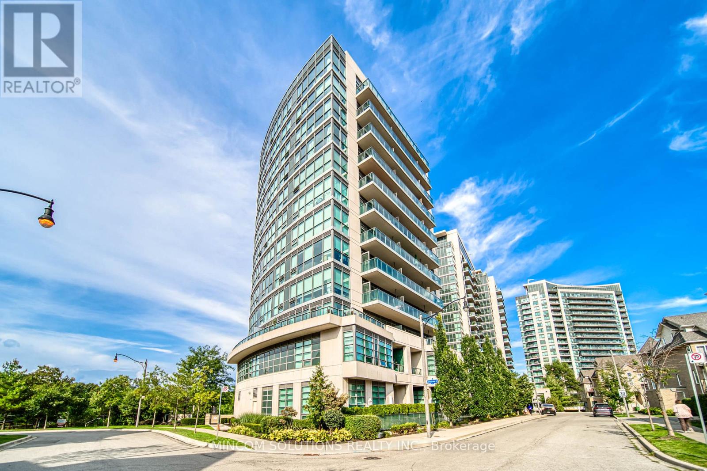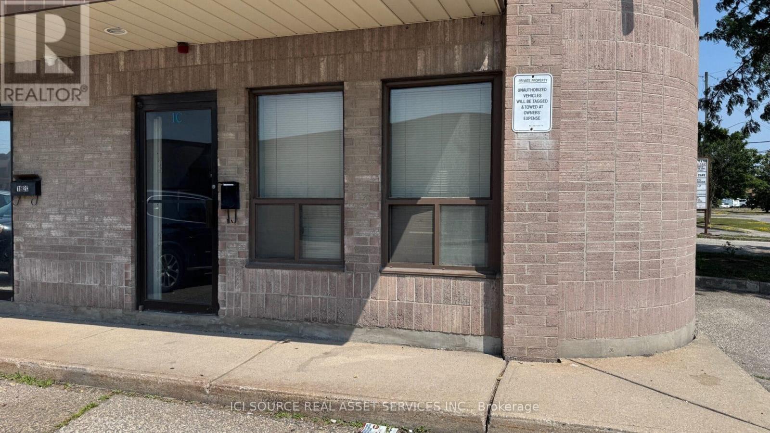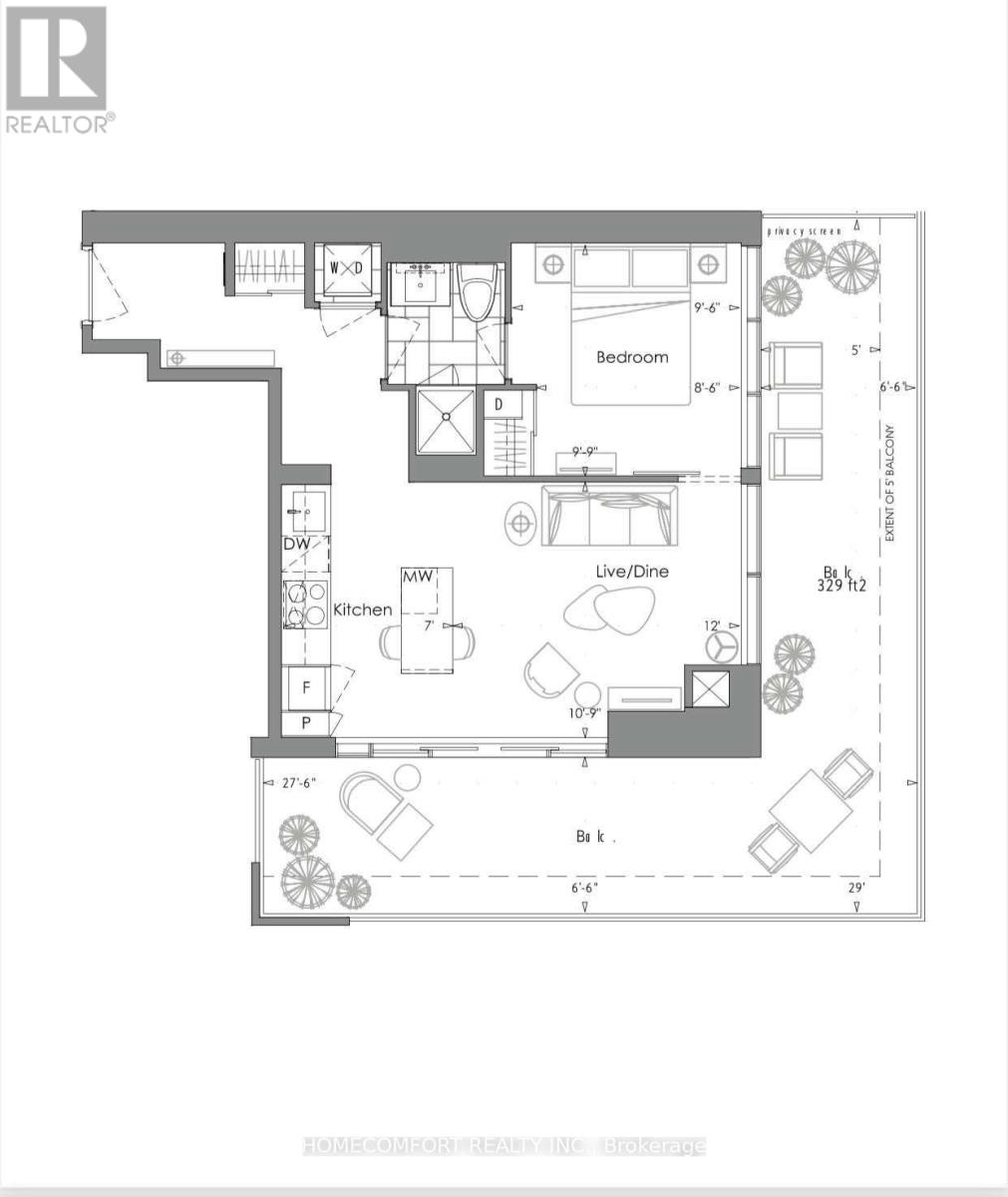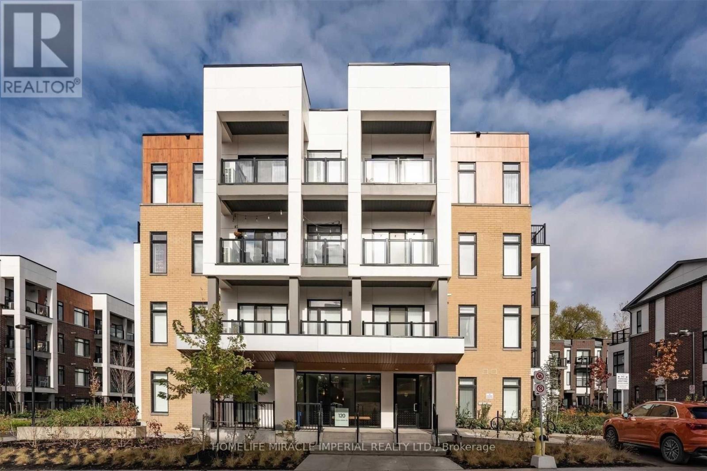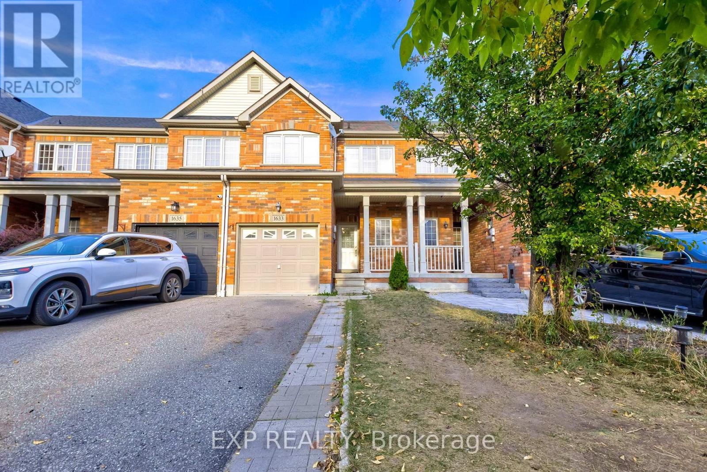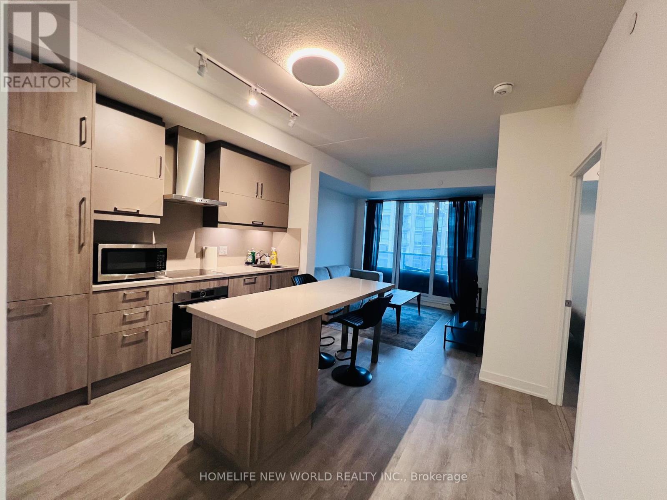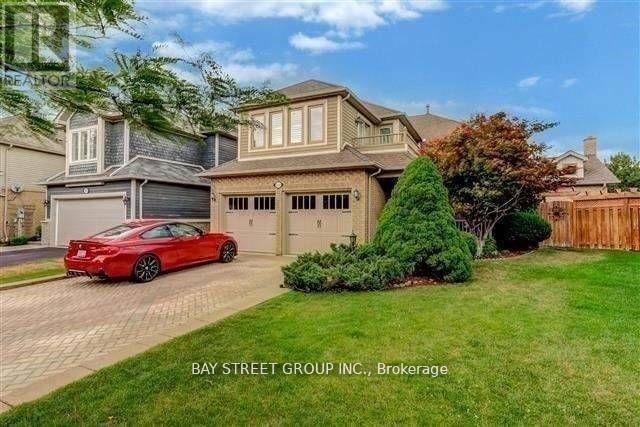Team Finora | Dan Kate and Jodie Finora | Niagara's Top Realtors | ReMax Niagara Realty Ltd.
Listings
15 Loretta Drive
Niagara-On-The-Lake, Ontario
Welcome to your next chapter in the heart of Virgil, just minutes from historic downtown Niagara-on-the-Lake. This meticulously renovated all-brick bungalow offers 1,750 sq. ft. of stylish living with 2 bedrooms, 2 bathrooms, plus a versatile office that can easily serve as a third bedroom. Every inch of this home has been updated, blending modern finishes with timeless comfort. Step through the welcoming front entrance where vaulted 16-ft ceilings create an immediate sense of space and light. A spacious front office with large windows is ideal for working from home, hosting guests, or transforming into a third bedroom. The family room is warm and inviting, featuring updated flooring and a natural gas fireplace. Entertain with ease in the 25-ft custom eat-in kitchen, complete with Bosch built-in appliances, a gas stove, granite countertops, and an abundance of cabinetry. The open dining area provides the perfect backdrop for family meals or intimate gatherings. The primary suite boasts a generous walk-in closet and spa-inspired ensuite, while the second bedroom and main bathroom accommodate family and guests in style. A convenient laundry room with garage access adds everyday practicality .Outdoor Living Enjoy effortless indoor-outdoor living with a 20' x 10' covered patio (Lumon)ideal for barbeques, entertaining, or simply relaxing with a glass of Niagara wine. The fully fenced yard offers privacy and room to enjoy the outdoors. The massive, unfinished basement provides endless possibilities whether you envision a home theatre, gym, recreation room, or additional bedrooms. Nestled in Virgil, this home is just minutes from world-renowned wineries, golf courses, biking trails, marinas, fine dining, and boutique shopping. Its the perfect blend of small-town charm and modern convenience. Move-in ready and designed for easy living, this is a property you don't want to miss. FURNACE AND AC 2021 (id:61215)
1949 Jans Boulevard
Innisfil, Ontario
Beautiful Detached Home On A Corner Lot Located In The Community Of Alcona, Innisfil. This Spacious, 5-Bedroom House Features 9' Ceilings, Harwood Floors Throughout Both Level, And Pot Lights On The Main Floor! The Kitchen Has A Dining Area And Island With Granite Countertops, And A Walkout To A Large Deck. Conveniently Located Within Walking Distance Of Schools, Shopping And Essential Amenities. It Perfectly Blends Comfort, Convenience, And The Charm Of Sought-After Beach Community Lifestyle. (id:61215)
422 - 185 Deerfield Road
Newmarket, Ontario
ONE OF THE LARGEST 1+DEN UNITS IN THE BUILDING! Experience upscale living at The Davis Residences, located at 185 Deerfield Road in Newmarket. This stunning 1-bedroom + den condo boasts a spacious open-concept design, a sleek modern bathroom, floor-to-ceiling windows, and a private balcony with breathtaking views. The bright den offers flexibility, making it ideal as a second bedroom or dedicated home office. This unit also includes one underground parking space and a large locker for added convenience. Residents enjoy premium amenities including a guest suite, party room, kids playroom, rooftop terrace, pet spa, and ample visitor parking, all just minutes from the GO Station, top-rated schools, shopping, dining, parks, and more. Style, comfort, and convenience await! (id:61215)
10 Brookdale Crescent
Brampton, Ontario
Fully Renovated Bungalow with Country Style Living right in the heart of City Features GreatCurb Appeal on Manicured Front Yard Leads to Welcoming Foyer to Extra Spacious Living/CombinedFull of Natural Light...Large Eat in Upgraded Kitchen with Breakfast Bar...3 + 3 generous SizedBedrooms with 2 Washrooms on Main Floor...Beautiful Privately Fenced Backyard with In-GroundPool With Newer Safety Fence Installed With 2 Washrooms On Main Floor...Professionally FinishedLegal Basement with Large Rec Room/Kitchen with Breakfast Area/3 Bedrooms/Full Washroom withSeparate Entrance to Basement...Income Generating Property...Ready to Move in Home Minutes To407 And 410 Highways. Stone Work On Front Of House. Close To Shopping Mall, School And WorshipPlace.Upgrades Include; Eve-troughs (2024), Roof (2024), Rough in for 2nd Laundry in Basement,Washer/Dryer (2021), Concrete in Backyard (2021); Pool Safety Fence (2023), AC (2023), MainFloor Stove (2021) (id:61215)
815 Douglas Avenue
Pickering, Ontario
Gorgeous Raised Bungalow in Highly Sought-After Bay Ridges. Welcome to this beautifully raised bungalow with attached garage, set on a spectacular 50 x 253 ft private lot in one of Pickering's most desirable lakeside communities Bay Ridges. Inside, the home boasts a bright, open-concept living and dining area, adorned with gleaming hardwood floors and a stunning bay window that floods the space with natural light. Whether you're entertaining guests or enjoying quiet family time, this layout offers both style and functionality. The main floor includes generously sized bedrooms, all featuring hardwood flooring and ample closet space offering comfort, warmth, and timeless appeal throughout. Downstairs, the unfinished basement provides a blank canvas for future customization With a spacious layout, its a blank canvas ideal for a rec room, additional living space, or an in law suite, the possibilities are endless. Enjoy your own backyard retreat with a pool, landscaping, and a vegetable garden. This spacious lot offers privacy and plenty of room for outdoor living and entertaining. Situated in the heart of Bay Ridges, this home is just a short walk to the lake, beach, parks, trails, marina, restaurants, and shops. Plus, with the Highway 401 and Pickering GO Station nearby, commuting to downtown Toronto is fast and easy making this a perfect blend of lakeside tranquility and urban convenience. Prime Opportunity for Builders & Investors perfect for redevelopment or custom build! Don't miss your opportunity to own this exceptional home in a vibrant, family-friendly lakeside community! (id:61215)
110 - 35 Brian Peck Crescent
Toronto, Ontario
Discover refined urban living in this bright and spacious 1-bedroom + den suite, ideally located in a luxury building by Aspen Ridge in the heart of Leaside. Offering effortless access to the TTC, the upcoming LRT station, the DVP, grocery stores, and a wide selection of popular restaurants, this residence perfectly combines convenience with contemporary comfort. The suite features soaring 10-foot ceilings, an open-concept layout, granite countertops, and elegant laminate hardwood flooring throughout. A versatile den provides the perfect space for a home office or guest area, while the large private balcony (5 ft x 18 ft) invites you to relax and unwind in the open air. Residents enjoy an impressive array of amenities, including a 24-hour concierge, indoor pool, fully equipped fitness centre, sauna, yoga room, outdoor lounge with BBQ area, guest parking, and a stylish party room everything you need for elevated everyday living. (id:61215)
1 - 18 C Strathearn Avenue
Brampton, Ontario
1250 sq. ft of Office space available for lease immediately. Some back office space can be demolished and converted to a warehouse, 2-4 parking spots available. Require damage deposit, good credit check and minimum 1 year lease agreement. *For Additional Property Details Click The Brochure Icon Below* (id:61215)
3310 - 7 Grenville Street
Toronto, Ontario
Welcome To Luxurious One-Bedroom Condo In The Heart Of Downtown Toronto. Modern Kitchen, Granite Countertop, Backsplash, Dishwasher, Stainless Steel Appliances. Open Concept Living Space, Floor To Ceiling Windows, En-suite Laundry. Steps to U Of T, Ryerson University, Schools, TTC, Subway, Parks, Playgrounds, Major Banks, Canadian Amphitheatre, Eaton Centre, Supermarkets, Parks, Restaurants, Bars, Hospitals, Law Firms, and Hotels. W/O To Large Corner Wrapped Balcony To Enjoy The Fresh Air And Peacefulness Of The City. (id:61215)
302 - 120 Canon Jackson Drive
Toronto, Ontario
New Spacious & Sun Filled 2 Bedrooms & 2 Bathrooms Corner Unit With 1 Parking and 1 Locker. Steps To Park, Shopping And Transit. Close To 401, Yorkdale Shopping Malls, Costco, Walmart, Allen Road And Eglinton LRT. Building Amenities: Kids Playground, Fitness Centre, Party Room, Co-Working Space, Bbq Area, Dog Washing Station And Gardening Plots. Utilities Are To Be Paid By The Tenant. (id:61215)
1633 Frolis Street
Oshawa, Ontario
F-R-E-E-H-O-L-D !! Explore this 3 Bedroom 4 Bath Townhouse right in the heart of Oshawa! Walk into a Spacious Living Room that can easily fit a number of couches and chairs, leading into the cozy dark accented kitchen and its accompanying Dining Room. Each room full of natural light from the large windows and slide open backyard door! The upstairs features 2 large Bedrooms and an even larger Master Bedroom hosting its very own ensuite! With a fully finished basement, you can re-imagine to your hearts content turning it into a craft room, a home theatre, a recreation room, and even a home gym! Not only that, but Location is everything! Groceries, shopping, schools, all at your fingertips, just a short walk away! (id:61215)
1123 - 8119 Birchmount Road
Markham, Ontario
A Nearly New Condo with 1+Den, 2-Bath at Gallery Square Condos in Unionville. Bright and functional 646 sq. ft. layout with 9-ft ceilings and laminate floors throughout. Spacious den perfect as a second bedroom or home office. Modern kitchen with B/I stainless steel appliances and granite counters. Primary bedroom features a 4-piece ensuite. The Condo Building Features Modern Common Elements, Including: Gym Room, Table Tennis and Billiards room, a Multipurpose Room, and Outdoor Terrace Where You Can Take a Walk, Have BBQ, or Have badminton Court, Among Other Amenities. Enjoy 24-hour concierge service and a bus stop at your doorstep. Steps to the Civic Centre, supermarkets, restaurants, and top-ranking Unionville schools. Minutes to Hwy 404/407, GO Train, YMCA, and more. Perfect for Those Seeking a Comfortable and Convenient Lifestyle in a Modern Community. Fully Furnished if the Tenants Require, Including 1 Parking and 1 Locker. (id:61215)
2491 Burnford Trail
Mississauga, Ontario
Stunning 4 Bedroom Home On Lovely Quiet Street In John Fraser/Gonzaga School District. This Executive Home Exudes Charm & Elegance. Features Hardwood Floors Throughout Main Floor, A Formal Living And A Separate Dining Room, Sun-Filled Modern Kitchen A With Large Breakfast Area, Cozy Family Room With A Fireplace And 4 Skylight. 4 Generous Size Bedrooms W/Spacious Closets. Walking Distance To Schools, Malls, Libraries & Minutes To Highway 403,401 (id:61215)

