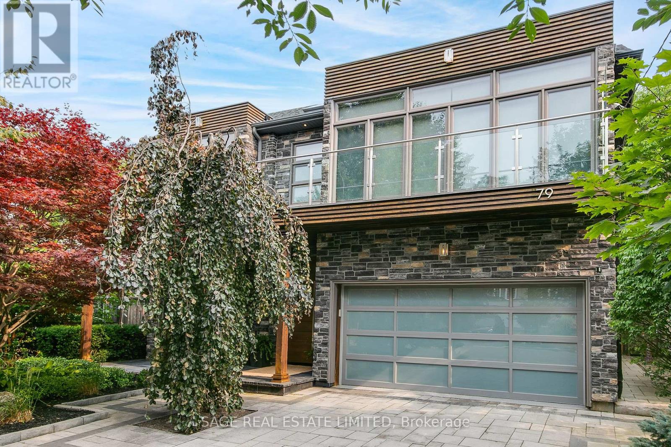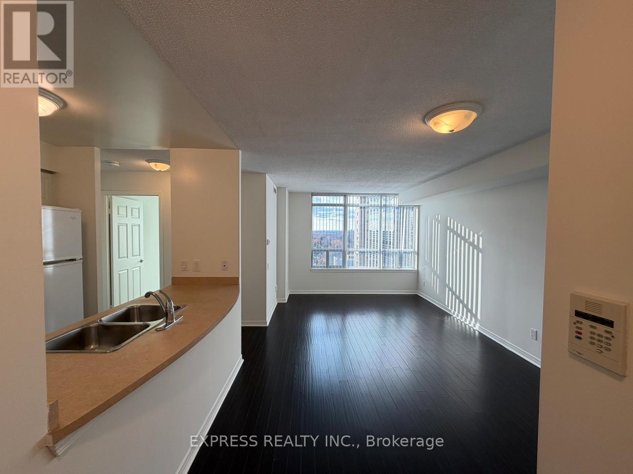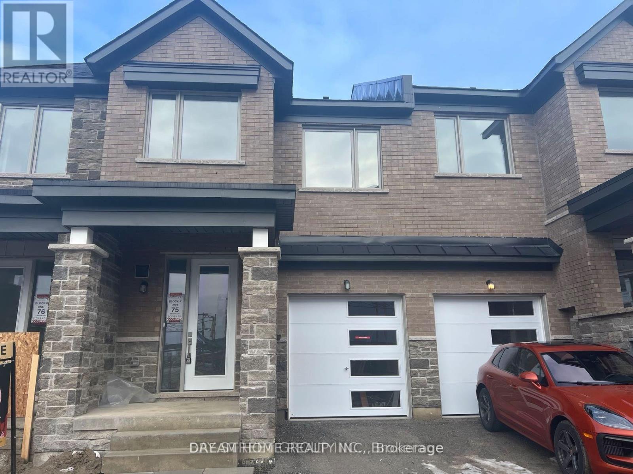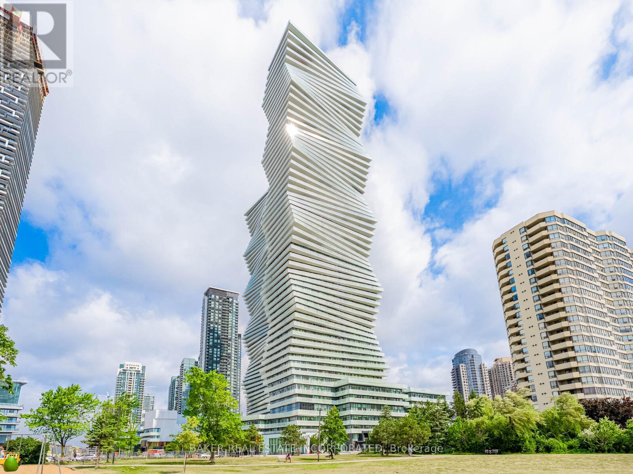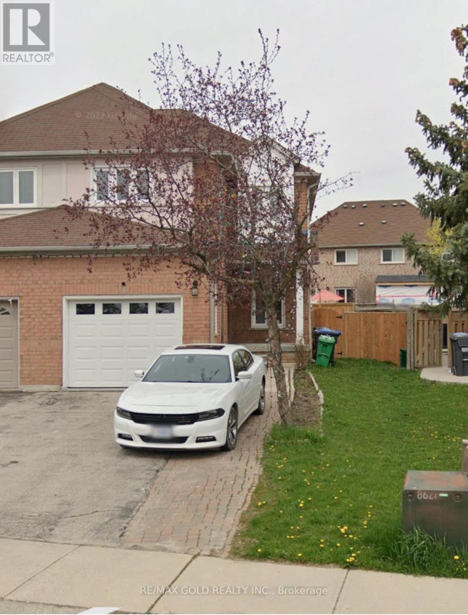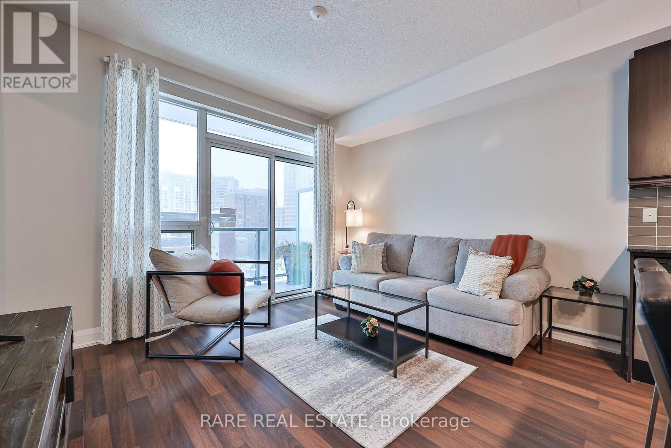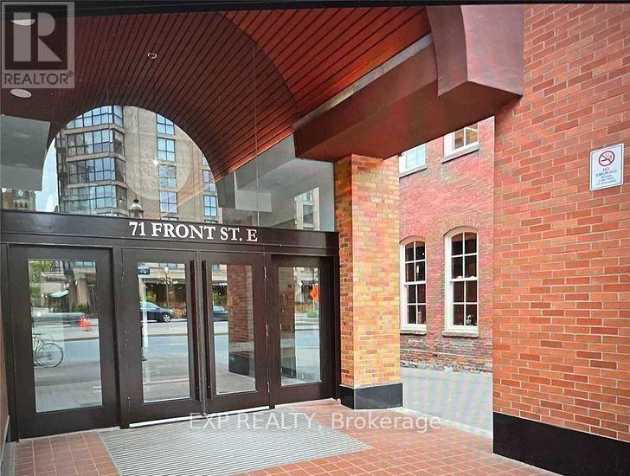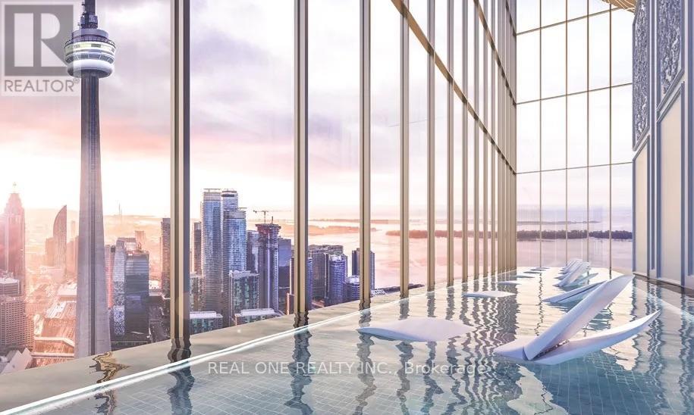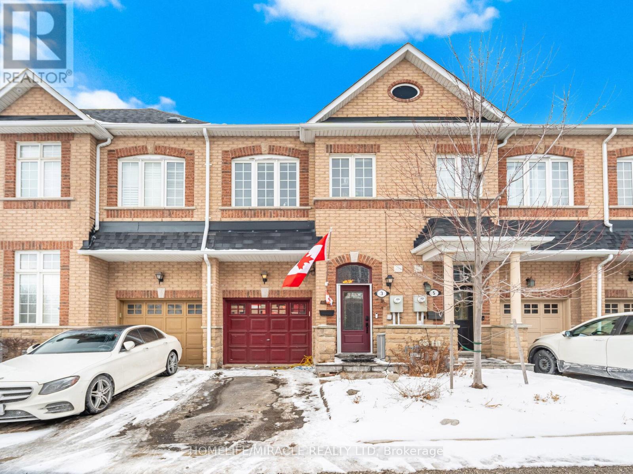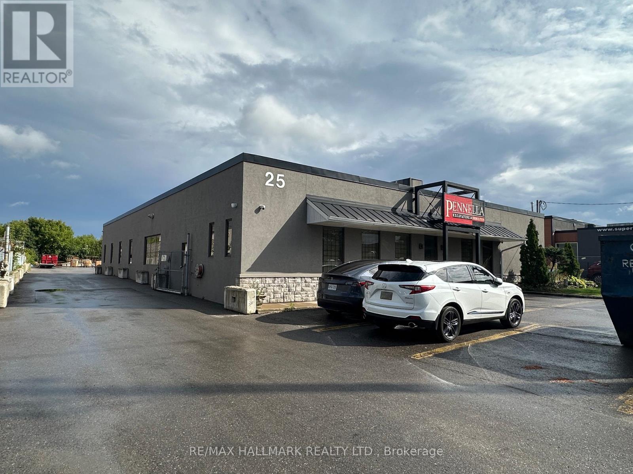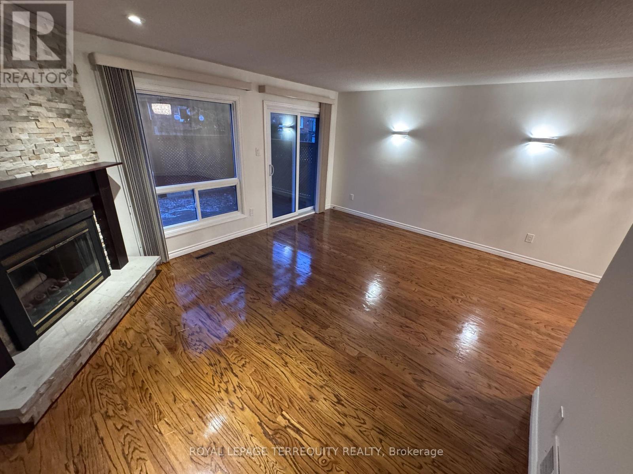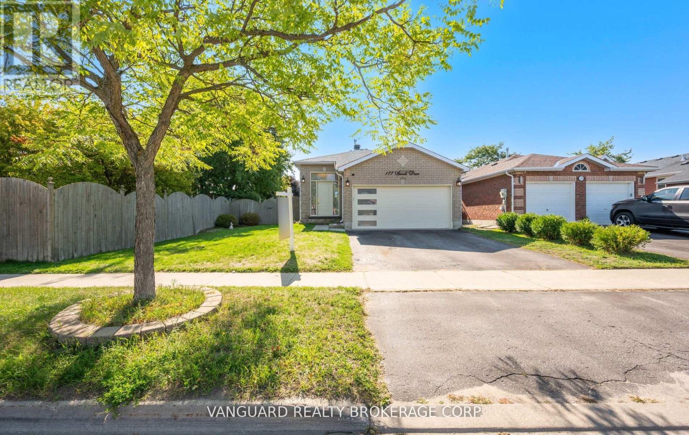Team Finora | Dan Kate and Jodie Finora | Niagara's Top Realtors | ReMax Niagara Realty Ltd.
Listings
79 Fishleigh Drive
Toronto, Ontario
Perched on the Scarborough Bluffs with sweeping, year-round lake views, this sophisticated family home was built in 2011 and offers over 5,000 sq. ft. across four levels. From multiple vantage points you are treated to lakeside vistas, most notably from the show-stopping 875 sq. ft. rooftop terrace with a full outdoor custom kitchen (B/I fridge & BBQ) and gas fireplace. Additional outdoor spaces include a main floor composite deck, a fully fenced and extensively landscaped yard and a new glass-fenced cliffside patio. Inside, a custom chef's kitchen anchors the main floor with an open living/dining area plus a family room perfectly appointed for cozy movie nights. A private office is tucked away behind the kitchen. Upstairs, the primary suite offers two ensuite bathrooms and walk-in closets. A renovated second-floor bath features a new skylight and curbless shower, while the laundry room has new cabinetry, marble counters, and Miele appliances. The lower level features extra-high ceilings, a gym, renovated bath, partial kitchen, and garage access that's ideal for a nanny/in-law suite. The 2-car garage includes new epoxy flooring, slat wall storage and fastback hanging Kayak storage. Recent upgrades extend outdoors with a sprinkler system, upgraded landscaping, built-in BBQ & fridge and a custom front door. Security is top-tier with Ring cameras, hardwired AI cameras, DVR monitoring, Metalex screens, reinforced locks, and monitored alarm. Set within a close-knit community and near top-rated Chine Drive Public School, you'll also enjoy quick access to the Great Lakes Waterfront Trail plus hidden neighbourhood trails at the base of the Bluffs that provide direct lakeside access few know about. Birchmount Stadium, parks, and tennis courts are within walking distance, with shops and restaurants like City Cottage Market and The Birchcliff nearby. Just minutes from the Beaches but without the congestion; this is where waterfront luxury meets everyday comfort. (id:61215)
1701 - 8 Hillcrest Avenue
Toronto, Ontario
Approx 825 Sf (As Per Builder's Plan) 2 Bedrooms 2 Bathrooms W/ West view @ Empress Walk. Direct access to subway & Empress Walk Mall. Close to Hwy 401, schools, library, community centre, shops & restaurants. Single family residence to comply with building declaration and rules. (id:61215)
8 Brofarm Lane
Whitchurch-Stouffville, Ontario
Surround yourself with nature in the highly desirable Trailways community. This only 2-year-old 3-bedroom, 3.5 baths townhome features a professionally finished basement by the builder, offering nearly 2,000 sq. ft. of total living space. Fully fenced backyard-ideal for families with children. Bright, sun-filled open-concept layout with smooth 9-ft ceilings and pot lights on the main floor. Hardwood flooring throughout the main level, upgraded lighting fixtures, and a modern kitchen with newer appliances, breakfast island, and granite countertops. Spacious primary bedroom with ensuite bath and walk-in closet. Conveniently located near Stouffville GO Station, parks, and schools. (id:61215)
Th 12 - 407 Webb Drive
Mississauga, Ontario
This contemporary 3Bed/2.5bath Townhouse is located in the award-winning luxurious residence of M City 2. The bright living room area flows seamlessly into the expansive private terrace. The primary bedroom includes a large walk-in closet and a 3pc ensuite. Enjoy world-class amenities including state-of-the-art fitness center, outdoor pool, party rooms, indoor/outdoor playgrounds for kids, saunas, sports bar, rooftop terrace with BBQ and dining area and much more. Located in the heart of Mississauga, steps away from Square One, dining,entertainment and public transit. Close to Sheridan College and UTM. Easy access to major highways. One parking included.Don't miss this opportunity to make this luxury suite your new home. Parking Maintenance fees are included on the maintenance fee. (id:61215)
148 Sahara Trail
Brampton, Ontario
Impeccably Maintained Quality-Built Spacious Home On A Premium Pie-Shaped Corner Lot 3 Bedroom SemiDetached Green Park Built Approximately 1800 Sq. Ft. Spacious Layout In Heart Of Springdale. 3rdRoom Is Bigger Than Master Bedroom With Walk In Closet. Huge Back Yard, Premium Pie Shape Lot. (id:61215)
710 - 68 Canterbury Place
Toronto, Ontario
Welcome to this sun-filled one-bedroom residence in the desirable Willowdale community offering 531 square feet of thoughtfully designed living space with unobstructed views through expansive windows. The open-concept layout is enhanced by warm flooring and traditional cabinetry - a seamless flow between living and dining areas. The living area extends naturally to a private balcony overlooking the large terrace, creating an airy indoor-outdoor connection with your home and your community flooding an abundance of natural light throughout the day at Canterbury Place - tucked away in the quiet neighbourhood of busy Willowdale near highways and all the shops! The modern kitchen is both functional and stylish, featuring full-size stainless steel appliances, ample cabinetry, and a generous centre island that provides additional prep space and seating-ideal for everyday living or entertaining. The bedroom is generously sized with a comfortable layout and excellent storage, while the bathroom is finished with clean, contemporary touches. Located in a well-managed building within a vibrant neighbourhood with ample amenities, this bright and inviting home offers a perfect balance of comfort, light, and functionality for that first step into home ownership or the ideal investor. (id:61215)
610 - 71 Front Street E
Toronto, Ontario
Market Galleria Building. Steps To St Lawrence Market, Restaurants, Theatre District And Transportation. This One Bedroom Unit Overlooks The Atrium. Large Kitchen And Living Area. Ensuite Laundry. The Building Has A Fantastic Roof Top Patio With Bbq's, Seating And Incredible Views. (id:61215)
2505 - 1 Concord Cityplace Way
Toronto, Ontario
Brand New Iconic Landmark Condo at Concord Canada House!This stunning southeast-facing three-bedroom corner residence is ideally located in the heart of downtown Toronto. Offering 908 sq. ft. of interior living space plus a 125 sq. ft. oversized heated balcony, the suite boasts unobstructed views of Lake Ontario. Sun-filled interiors feature floor-to-ceiling windows, a sleek modern kitchen with integrated top-of-the-line Miele appliances, and premium finishes throughout.Residents enjoy world-class amenities, including 24-hour concierge service, indoor pool, fully equipped fitness centre, wine lounge, social and entertainment lounges. Just steps to the CN Tower, Rogers Centre, transit, parks, waterfront trails, dining, entertainment, and Chinatown.A rare opportunity to be the first homeowner in this exceptional residence-don't miss it! Some Pictures are Made By AI (id:61215)
3 Purple Finch Court
Brampton, Ontario
This well-maintained three-bedroom with 2 1/2 bathrooms. Two-storey home is ideally located close to downtown Brampton, offering exceptional convenience to schools, public transit, GO Train, Go Bus, parks, restaurants, shopping, entertainment, City Hall, Gage Park, Rose Theatre and the local museum. The home features three bathrooms, including a spacious primary bedroom with a walk-in closet and private ensuite. An open-concept kitchen (stainless steel appliances and Quartz counter tops) seamlessly connects with the living and dining areas, creating a bright and inviting main floor accented by hardwood flooring and high ceilings throughout. Large crawl space for storage and built in storage in the garage. Pride of ownership is evident in this well maintained home. (id:61215)
2a - 25 Vanley Crescent
Toronto, Ontario
The Office locate at a Fabulous free standing office building * excellent interior finishes, ample surface parking, truck level shipping door * 200 amps / 600 volt electrical service * ideal for all sorts of tenants - small businesses labs; Importer/Exporter; Accounting Firm; Dental Office, Marketing Companies; Sales Agencies; Must See!! (id:61215)
2239 Shipwright Road
Oakville, Ontario
Welcome to 2239 Shipwright Road an 3 bedroom Townhouse nestled in the Sought After Glen Abbey Neighborhood, Located in one of Oakvilles top-rated school zones and just minutes to Highway 403, QEW, GO Station, parks, and trails. 1,800 sqft above ground plus a fully finished basement. The main floor features a functional and inviting layout, a warm, spacious family room perfect for everyday living and entertaining. Three generous bedrooms and two fully new renovated bathrooms, including a primary suite with a walk-in closet and a luxurious ensuite. Finished basement, stylish bathroom, and a comfortable living space. (id:61215)
177 Sproule Drive
Barrie, Ontario
Located in a highly desirable, family-friendly neighborhood, this beautifully updated all-brick raised bungalow offers over 2,065 sq. ft. of finished living space, with 2+1 bedrooms, 2 full baths, and a layout designed for both comfort and style.Step inside to discover a newly renovated kitchen featuring modern cabinetry, stainless steel appliances, pot lights, a breakfast bar with extra seating, and a walk-out to your private, landscaped backyard oasis complete with a stunning in-ground saltwater pool, perfect for summer entertaining.The bright lower level has been fully renovated and boasts a spacious family room, a full bath, a third bedroom, and brand-new Berber carpet throughout, ideal for guests, teens, or a home office setup.Additional upgrades include New roof (2021), New A/C unit, new front and garage doors, All-new pool equipment, Energy-saving solar panels (no cost to new ownerask LA for details)Situated close to top-rated schools, parks, shopping, and with easy access to Hwy 400, this move-in-ready home is a rare find that truly checks all the boxes.Dont miss your chance to own this exceptional propertybook your private showing today! (id:61215)

