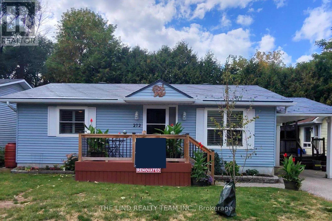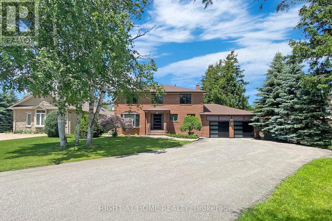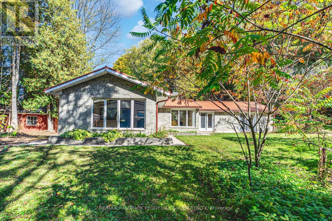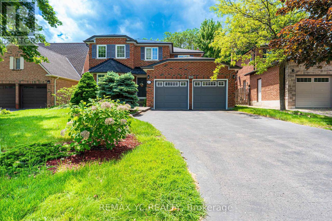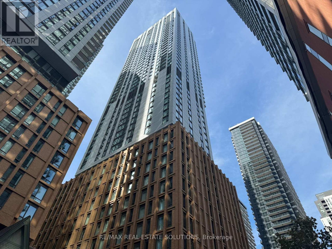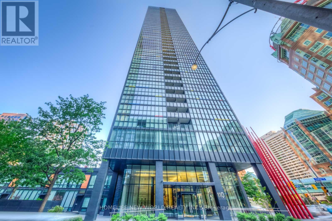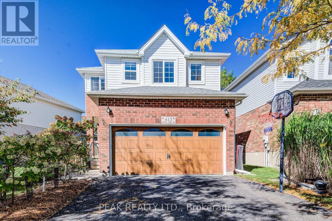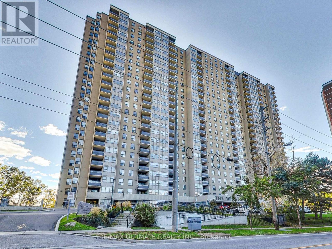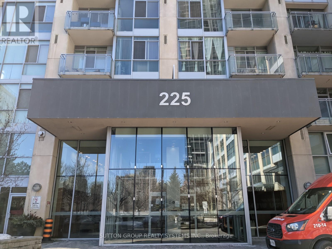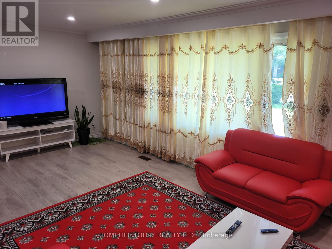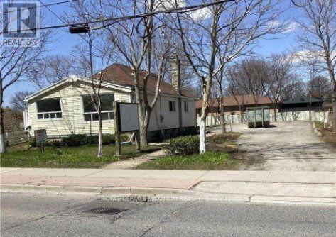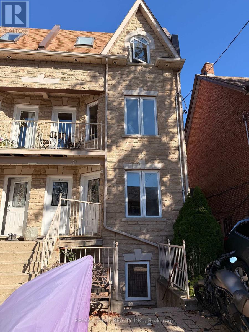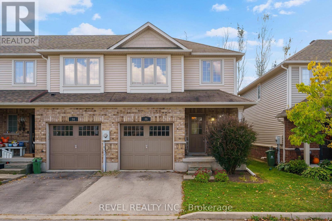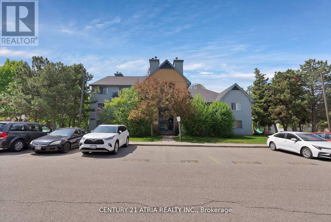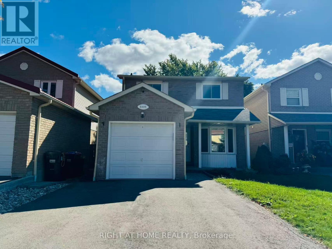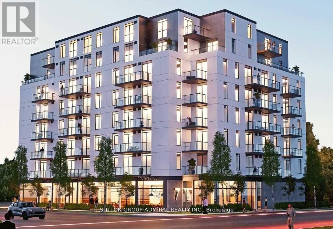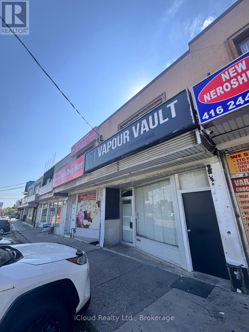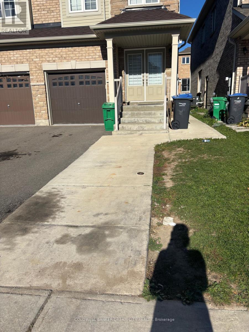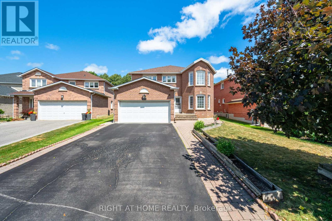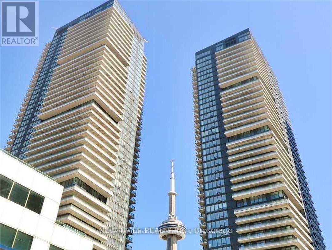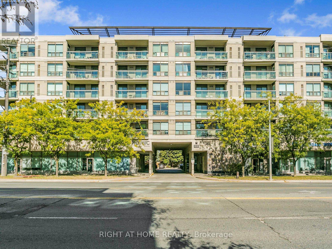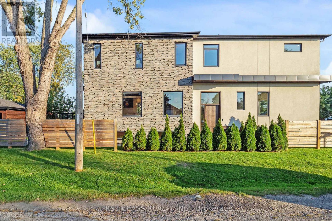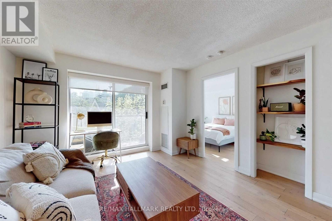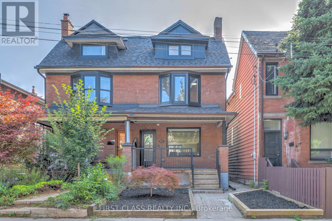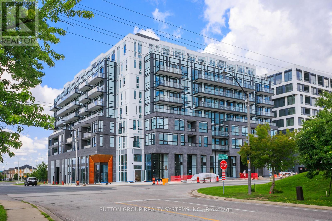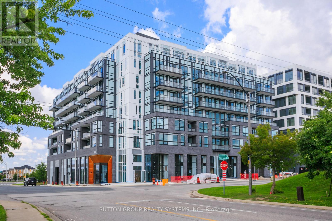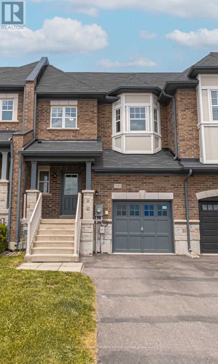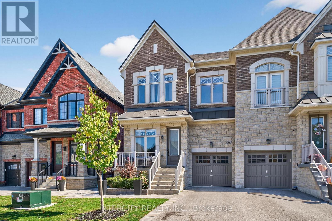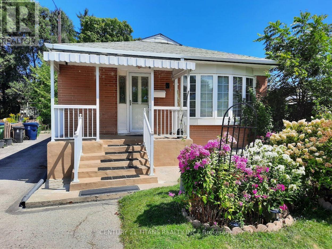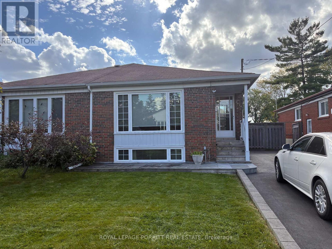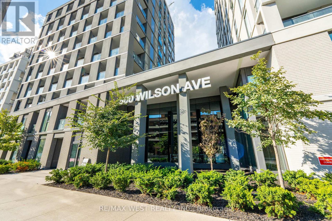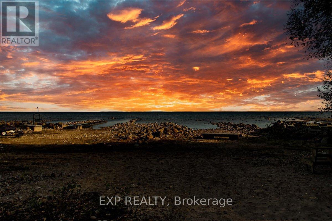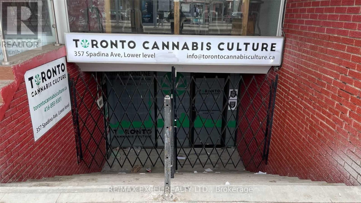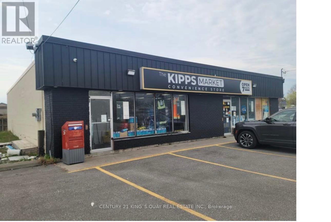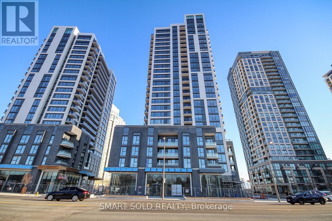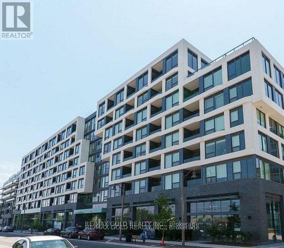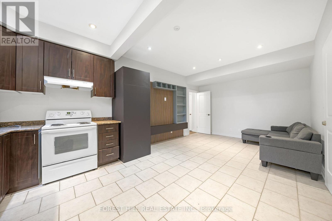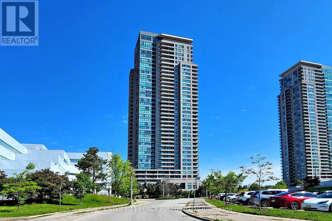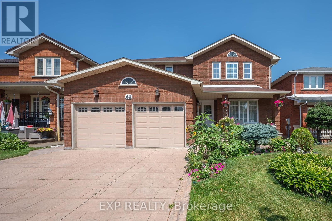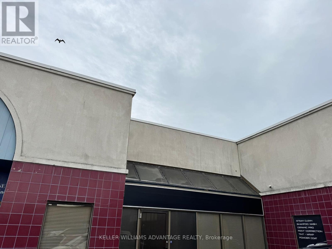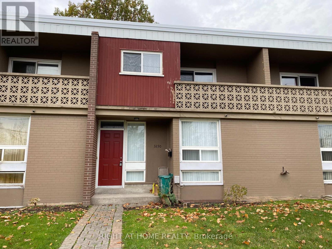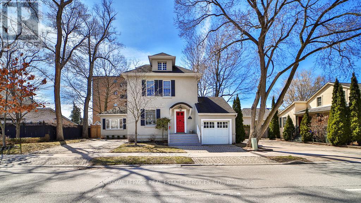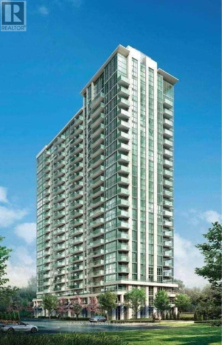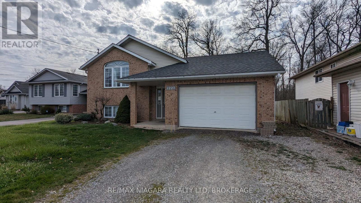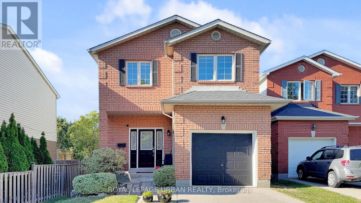Team Finora | Dan Kate and Jodie Finora | Niagara's Top Realtors | ReMax Niagara Realty Ltd.
Listings
272 Jeff Smith Court
Newmarket, Ontario
Land Lease! Age 55+ Retirement Community! Rare Gem in Leisure Valley Newmarket Retirement Community! Located on a peaceful cul-de-sac in sought-after area designed specifically for residents 55+. This beautifully upgraded 2 br bungalow offers comfort, practicality and minimal maintenance! Situated on leased land, this home is ideal for those seeking a lower overhead cost, with a quieter, low maintenance lifestyle just minutes from Southlake Hospital, Riverwalk Commons, Main Street, and all major amenities! 7 mins to highway 404! Step inside to find hardwood flooring throughout, senior friendly bathroom updated with oversized walk-in shower with seat, hand shower and safety grab bars. The huge custom centre island gourmet kitchen features oak cabinetry, breakfast bar and flows effortlessly through garden doors to a spacious dining room walkout to oversized composite deck and privacy overlooking mature trees. This property is ideal for smartsizers, downsizers and retirees looking for comfort, efficiency and a peace of mind in a well-cared for home and community. Pets welcome! Subject to landlord agreement. **Lease land at $910 per month. Maintenance fee of $250.00 per month and Taxes billed monthly at $130.00. (Total Monthly cost of $1290.00 plus utilities). Fees include: Snow removal, grass cutting and exterior maintenance as per the Lease agreement (id:61215)
350 Sunset Beach Road
Richmond Hill, Ontario
This Fabulous Property Features A Beautiful 2 Story In a Premium Lot of 75X215 ft With Lots Of Potential In Great Lake Wilcox Area. Live or rent and build later, Picturesque Windows From Every Room, Serene Environment With Old Trees And Sceneries, Featuring 4 +1 Bedrooms ,2 Kitchens With New Appliances and Upgrades In Main Floor Kitchen, Upgraded Hardwood On Main, New Paint, Brand New Garage Door And Main Entry Door, Finished Basement, Granites On 2nd Level Bathrooms, All New Vanities, Two Sheds, One Gazebo/Fire Pit, Gas Barbq, Close To Lake, Park, Community Center, And Much More To Add. (id:61215)
8275 County Road 9
Clearview, Ontario
ESCAPE TO 3.33 ACRES WITH A POND, FOREST TRAILS, & A HEATED BARN - LIVE, WORK, & PLAY WITH ENDLESS POSSIBILITIES! Discover a rare 3.33 acre retreat surrounded by lush forest with no direct neighbours, offering privacy and a tranquil natural setting just 5 minutes from the heart of Creemore with shops, dining, entertainment, and daily essentials. Perfectly positioned for four-season living, this property offers quick access to golf, hiking, and conservation areas, with Wasaga Beach and Blue Mountain Ski Resort just 30 minutes away. This charming renovated bungalow boasts a timeless stone exterior and durable steel roof, set on beautiful grounds with gardens, an expansive patio, winding forest trails, and a picturesque pond with a river and lush vegetation, creating a truly serene outdoor escape. A large heated barn that has many different uses and opportunities adds approximately 2,300 sq ft, and offers multiple rooms, an attic, a bridged walkway to the pond and home, and its own private driveway. Additional structures include a single garage, a garden shed, and a peaceful gazebo lounge area. Inside, soaring vaulted ceilings and walls of windows in the living room frame breathtaking pond and forest views, while the family room offers warmth with a cozy propane fireplace. The updated kitchen shines with a large island, coffee bar, and twin skylights, flowing seamlessly into a bright dining nook. The home offers two generous bedrooms and two full 4-piece baths, including a private primary retreat with a walkout to the yard. Further highlights include main floor laundry, an efficient on-demand water system, contemporary pot lighting throughout, and rich hardwood floors across the main living spaces. More than a #HomeToStay, this is a lifestyle - private, versatile, and filled with endless opportunities for living, working and playing in one extraordinary setting! (id:61215)
67 Fern Valley Crescent
Richmond Hill, Ontario
***Lawn cutting is included by the landlord*** Beautifully upgraded double-garage family home on a quiet street. Enjoy a spacious, open backyard with natural gas BBQ hookup -perfect for outdoor entertaining and a private second-floor balcony overlooking the yard. Inside, the home features newly installed hardwood flooring on the second floor, fresh paint, and meticulous upkeep. The large kitchen offers abundant storage, generous counter space, and a bright breakfast area with windows facing the backyard. Convenient main-floor laundry room includes a sink and direct garage access. The expansive primary bedroom comes with a walk-in closet and a 5-piece ensuite, complete with a soaking tub and oversized glass shower. Surrounded by parks and natural reserves, this home is within walking distance to schools and just a short drive to grocery stores, retail, banks, restaurants, Lake Wilcox, and more. A perfect home for family living. (id:61215)
4026 - 28 Widmer Street
Toronto, Ontario
Brand new and never-lived-in 2-bed, 2-bath suite with 9-foot ceilings and floor-to-ceiling windows is available for immediate occupancy. This functional unit features modern laminate flooring throughout and a chic, well-appointed kitchen equipped with a Liebherr integrated fridge and premium AEG appliances, including a cooktop, oven, and dishwasher. The primary bedroom offers a private ensuite, while the spacious balcony provides the perfect retreat for outdoor enjoyment and city views. Residents of this vibrant community enjoy exceptional amenities, including a media room, gym, yoga studio, outdoor pool, party room, sauna, and 24 hour concierge. Located in the heart of the Entertainment and Theatre District, this address offers unmatched connectivity with TTC streetcar routes, PATH access, and both St. Andrew and Osgoode Stations just a short walk away--placing you steps from top-tier dining, trendy shops, and world-class entertainment venues. (id:61215)
904 - 110 Charles Street E
Toronto, Ontario
Welcome to your bright new home at X Condos. This spacious one-bedroom plus large den suite offers approximately 707 square feet of functional living space with nine-foot ceilings and floor-to-ceiling windows showcasing clear west views overlooking the outdoor pool. The kitchen features a large island, ample storage, and built-in cabinetry. The generous den provides flexibility for a home office or second bedroom. Parking and locker included. Residents enjoy a full range of world-class amenities including a gym, outdoor pool, BBQ area, party room, concierge service, and visitor parking. Ideally located steps from Yorkville, Rosedale, the Church-Wellesley Village, and the TTC. This property offers the perfect blend of style, convenience, and comfort. (id:61215)
413 Hidden Creek Drive
Kitchener, Ontario
Welcome to 413 Hidden Creek Drive, a 4-bedroom, 3.5-bathroom home tucked away in Kitchener's desirable Highland West neighbourhood. Thoughtfully designed and filled with natural light, this home blends modern finishes with everyday functionality for the perfect family lifestyle. The main floor offers an inviting open-concept layout with a vaulted ceiling, creating a bright and spacious atmosphere. The kitchen showcases granite countertops, stainless steel appliances, and a stylish backsplash. The adjoining dining area features custom cabinetry with quartz countertops, a built-in wine fridge, and an electric fireplace ideal for entertaining or relaxing with family. Step outside to the fenced backyard, complete with a spacious deck, cozy gazebo, and exterior Govee lighting that beautifully showcases the home. This carpet-free home features hardwood flooring, adding warmth and elegance to every level. Upstairs, you'll find three generous bedrooms and two full bathrooms. The primary suite includes a walk-in closet and ensuite, while the main bathroom offers double sinks and tub. The finished basement expands the living space with a fourth bedroom, full bathroom, laundry area, and a versatile rec room perfect for guests, a home office, or movie nights. Located just minutes from schools, parks, trails, shopping, and restaurants, this home offers the perfect balance of comfort, style, and convenience. Discover all that this home has to offer. (id:61215)
406 - 75 Emmett Avenue
Toronto, Ontario
Welcome to Unit 406 at 75 Emmett Avenue - a stunning fusion of comfort, style, and sophistication in Torontos desirable Mount Dennis community. Completely reimagined from top to bottom, this residence is a true showpiece of modern design and craftsmanship, a rare opportunity in one of the citys most exclusive boutique buildings. Step inside and be greeted by over 1,200 sq.ft. of beautifully curated living space featuring 2 spacious bedrooms, 2 elegant bathrooms, and a versatile den that easily converts to a 3rd bedroom (option to install sliding doors for complete privacy), home office, or formal dining area. The custom chefs kitchen is the heart of the home designed with quartz countertops, a large centre island, abundant cabinetry, and premium Samsung appliances. A built-in bar and coffee station with breakfast bar seating flows seamlessly into the open concept living and dining areas, making entertaining effortless. The inviting living room boasts a feature electric fireplace with stone façade, warm LED pot lighting, and a wall of windows that bathe the space in natural light. Step outside to your private 100 sq.ft. balcony, perfect for morning coffee or evening relaxation with north-facing views. Enjoy thoughtful touches throughout: engineered hardwood flooring, crown molding, a separate laundry room with side-by-side washer/dryer and sink, and an upgraded 100-amp electrical panel. The primary suite features custom built-in closets and a private 2-piece ensuite, while the second bedroom offers generous space and a double closet. Located steps from Scarlett Woods Golf Course, Humber River trails, TTC, the upcoming Eglinton Crosstown LRT (Line 5), and Mount Dennis GO/UP Express Station, this home combines urban convenience with tranquil surroundings. This is Toronto living at its finest - modern, inviting, and quietly sophisticated. (id:61215)
2003 - 225 Webb Drive
Mississauga, Ontario
Spotless and spacious one BR Condo apt in heart of Mississauga Sq One area offers incredible lifestyle. Laminate flooring, granite counter top kitchen, Stainless steel appliances and ensuite washer/ dryer. Panoramic city view from the balcony. Building has ensuite 24-hour grocery, pediatric doctor clinic and much more. Walk to the beautiful Kariya Park, nearby Elementary school, multi-cuisine restaurants and commercial area. Located in the high demand square one area with walking distance to Celebration Square, Mississauga Central Library, Sheridan College, Square One shopping centre, Municipal offices, Living Arts Centre and much more. GO bus stop and Mississauga Bus stops close by. Short commute to Cooksville GO transit. (id:61215)
Main - 740 Meadowvale Road
Toronto, Ontario
Must-see 10+, Renovated from top to bottom. Updated kitchen countertops. Stove, fridge, pot lights, washer, and dryer. 2 minutes to 401 and Ellesmere Rd. Bus stop located in front of the house. New flooring. Close to hospital, school, park, and shopping center. Lease $3,000 + 60% Utilities. (id:61215)
698 Sheppard Avenue W
Toronto, Ontario
Incredible Opportunity To Lease a Commercially Zoned Renovated Home In an Uptown Neighbourhood With Excellent Exposure on a Major Road. Office Or Medical Use Possibilities: *Used As A Veterinary Clinic in the Past, Parking for 10 + Cars, Nice Treed Lot, Great Opportunity for Professional Uses.*Net Rent is $5000.00 Per Month, TMI @ $2500.00 Per Month. Call the Listing Agent For Further Information. (id:61215)
A - 31 Brookfield Street
Toronto, Ontario
Welcome to 31A Brookfield St, Toronto! Located in the heart of Trinity-Bellwoods, this bright and spacious one-bedroom plus den apartment offers modern comfort in one of the citys most desirable neighbourhoods. The unit features an open and functional layout, a generous-sized bedroom with mirrored double closets, and a versatile den ideal for a home office or guest space. The clean, updated four-piece bathroom and freshly painted interior create a modern and inviting atmosphere, enhanced by plenty of natural light throughout. Additional features include coin-operated laundry in the building, two good-sized closets under the stairs providing extra storage, and shared outdoor space at the back. Enjoy living just steps from Trinity Bellwoods Park, Queen Wests shops, restaurants, and cafés, with easy access to transit and downtown. Perfect for young professionals or anyone seeking vibrant city living in a quiet residential pocket. (id:61215)
35 - 222 Fall Fair Way
Hamilton, Ontario
Welcome to this bright and stylish Rodeo model by Branthaven. This 3-bedroom, 2.5-bathroom end-unit townhome features a bright and airy open-concept main floor and is designed for easy living and entertaining. The kitchen offers plenty of space and storage, and beautiful sightlines, with a sliding door that opens to one of the larger backyards in the complex. The backyard features turf and patio stones for a lovely seating area where you can sit and enjoy the charming pond feature. Fire up the BBQ with your natural gas hookup and enjoy effortless outdoor living! Upstairs, you'll love the convenience of second-floor laundry and 3 spacious bedrooms. The large primary suite impresses with a wall of closets and a 4-piece ensuite bath. The full unfinished basement offers excellent storage or the potential to create even more living space to suit your needs. Complete with an attached garage with home access, recent updates: new carpeting on the stairs and upper level (2025), A/C (2020), and newer appliances: dishwasher, washer, and dryer (2023), this home is move-in ready and made for modern life. Bright, fresh, and beautifully cared for; this one truly feels like home. (id:61215)
523 - 65 Trailwood Drive
Mississauga, Ontario
Rarely Offered Corner Gem! Welcome to one of the most private units in the complex #523 at 65 Trailwood Dr, a 3-bedroom,2-bathroomcorner suite with no neighbours above or beside you. This light-filled unit feels more like a bungalow in the sky, offering approx.10001100sq ft of updated, move-in-ready living space .Enjoy peace and quiet with friendly neighbours and a layout that maximizes privacy. Your parking spot is right in front of the unit, and the large private balcony includes a handy storage unit. Cozy up by your fully functioning wood-burning fireplace, a rare and charming touch! The unit boasts a stylish 2020 kitchen reno with wood block countertops, double sink, breakfast bar, and stainless steel appliances (oven +fridge new in 2025!). Major upgrades in 20232024 include: new windows, paint, trim, doors, Google Nest baseboard heating system, pot lights with dimmers, closet organizers, modern light switches, and refreshed bathrooms. Rogers Xfinity 1GB internet, cable, and water included in your maintenance fee. Well-run complex, with no frills amenities means money goes to real improvements! This is one of only four units like it. Don't miss your chance to own a rare, upgraded, ultra-private condo in a friendly and well-managed community! (id:61215)
6405 Colebrook Crescent
Mississauga, Ontario
Updated & Well-Maintained Family Home Situated on a Quiet Crescent! Freshly painted throughout with numerous recent upgrades! Features a spacious family-sized kitchen with rich stained cabinetry, high-end appliances, and a brand new dishwasher & stove. The main bath includes heated floors, while the main floor powder room has been updated with a new vanity. Separate side-door entry leads to the finished lower level complete with a wet bar (as is) and 3-piece bath. Surrounded by parks and trails, within walking distance to schools and all amenities including Meadowvale Town Centre! Minutes to Lisgar & Meadowvale GO Stations, Hwy 401 & 407. Tenant to pay all utilities, Tenant insurance, HWT. (id:61215)
305 - 7 Erie Avenue
Brantford, Ontario
Welcome To Grandbell Condos! 2 Bedroom + Den, 789.6 Sqft Of Open Concept, Living/Dining Room. Features- 9 Feet Ceiling, Modern Kitchen, Stainless Steel Appliances, This Boutique Building Offers Modern Finishes, Upscale Amenities, And Convenience. Steps To The Grand River, Surrounded By Scenic Trails. Located Minutes From Laurier University, The Grand River, And A Newly Built Plaza. With A Tim Hortons, Freshco, Beer Store, Boston Pizza, And More, Building Amenities Include- Outdoor Terrace & Bbq Area, Social Lounge & Co-Working Space, And Fitness Centre. (id:61215)
2308 Keele St Street
Toronto, Ontario
Location, Location, Location, Establish florist in great location, Many Local corporate client, close to Big stores, high return, open your new business at the bussy street and good location (id:61215)
Basement - 55 Frenchpark Circle
Brampton, Ontario
This Legal one-bedroom basement apartment is the perfect rental option, offering a private and comfortable living space. It includes all utilities, one driveway parking spot, and a separate laundry (no sharing). With a separate side entrance, youll enjoy added privacy. The basement is legal and approved by the city permit, ensuring peace of mind. Ideal for those seeking a hassle-free, self-contained home (id:61215)
20 Erla Court
Markham, Ontario
Once in a lifetime opportunity to own a gorgeous DETACHED home WITH INCOME GENERATING BASEMENT APARTMENT! Welcome to your dream home AND your next smart investment! Located in a sought-after neighborhood on a quaint child safe Cul de Sac. This beautifully maintained property boasts 5 GOOD SIZED BEDROOMS with a HUGE MASTER BEDROOM SUITE INCLUDING A 5 PIECE BATH. Incredibly DEEP LOT SIZE is hard to come by. Grand ceramic tiled foyer leads into a large eat in kitchen which is connected to the family room. Main floor has an additional DEN that can be use as a BEDROOM or OFFICE. HERE'S THE GAME CHANGER: Property boasts a 2 BEDROOM basement apartment +a SEPARATE 1 BEDROOM + BATH. MONTHLY RENTAL INCOME POTENTIAL OF $3500! SEPARATE ENTRANCE for the basement apartment. New carpet just put in all the basement bedrooms. RENTAL INCOME PAYS THE MORTGAGE OR GENERATES PASSIVE INCOME! Comes with a backyard SHED. Roof 2019, All Main & 2nd floor, Broadloom 2017, Main Floor Tiles 2017, Furnace 2017, Windows 2017. This home has only had 2 OWNERS and been a place of abundance, growth, and deep connection for its current owners for the past 35 years. It has been lovingly cared for and is now ready to welcome its next chapter with new owners who will appreciate all it has to offer. (id:61215)
402 - 1 Cardiff Road
Toronto, Ontario
Huge 2 Bed condo, spacious, ultra modern, open concept kitchen W/Quartz Countertop, Backsplash. High end finishes Inc open concept kitchen, Floor to Ceiling windows, 9Ft Ceiling & Huge Bathrooms. 12 Storey Condo Building between Mt Pleasant & Bayview. TTC at Doorstep. Steps to restaurants, Groceries, Cinemas, Shopping Mall at Young/ Eglinton area & the prestigious Neighborhood of Leaside. Minutes from Subway & new Eglinton LRT. Tenant pays all the Utilities and HAVC Rental. (id:61215)
4807 - 125 Blue Jays Way
Toronto, Ontario
4-Year-Old Condo Located In The Heart Of The Entertainment District. 9 Ft Ceilings, Floor-To-Ceiling Windows Offering Unobstructed City Views. Open Concept Layout With World-Class Amenities Coming Soon. Steps To TTC And Public Transit, Cafes, Restaurants, Loblaws, Shoppers Drug Mart. Convenient Location With A Walk Score Of 98! Breathtaking Lobbies, Extensive Amenities, Rooftop Garden, Indoor Swimming Pool. (id:61215)
103 - 890 Sheppard Avenue W
Toronto, Ontario
Welcome to Unit 103 at 890 Sheppard Ave W! This bright and spacious unobstructed east-facing corner suite offers 910 sq ft of beautifully designed interior living, plus a rare private terrace with over 400 sq ft of outdoor space and stunning north, east, and south exposures ideal for entertaining, relaxing, or gardening. Featuring 2 bedrooms and 2 full bathrooms, this move-in-ready home boasts an open-concept kitchen with quartz countertops and ample storage, a generous living room with floor-to-ceiling windows that flood the space with natural light, and a primary suite complete with a 3-piece ensuite and large closet. The second bedroom is equally spacious, with its own large window and ample storage.Included with the unit is 1 underground parking and locker. Situated in a quiet, boutique low-rise building, residents enjoy access to a gym, sauna, party/meeting room, rooftop patio, visitor parking, and secure entry. This Unit Also Has A Semi-Private Building Entrance (Shared With 2 Units). The intimate building size offers a true sense of community often missing in larger developments. Just steps to Sheppard West Station and minutes from Yorkdale Mall, Downsview Park, York University, Hwy 401, and Allen Road, this location also benefits from ongoing development and infrastructure upgrades making it a smart choice for both end-users and investors. Dont miss this unique opportunity to enjoy exceptional indoor and outdoor living in one of Torontos most connected and evolving neighbourhoods! (id:61215)
1047 Meredith Avenue
Mississauga, Ontario
Welcome to 1047 Meredith Avenue, a stunning custom home in Mississauga's Lakeview community, just a short walk to the lake. Offering over 4,300 sq ft of total living space, this home was thoughtfully designed with 10-foot ceilings, a striking 10-foot front door, and a tall custom side entrance door leading to the basement. Inside, the open layout features a chef's kitchen with Wolf and Liebherr appliances, custom cabinetry, and Caesarstone counters, flowing into a dining room with a gas fireplace and a family room with elegant coffered ceilings. Expansive lift-and-slide patio doors open to the backyard deck, taller and heavier than typical sliders, a modern look in luxury homes. A glass wine display, modern glass staircase, and dramatic 3D feature wall create standout moments throughout the home. Upstairs you will find 4 spacious bedrooms, including a primary suite with a built-in closet and spa-like ensuite. The finished basement adds 2 bedrooms, a home theatre with projector, wet bar, tall ceilings, heated bathroom floors, and a walk-out to the yard, plus a second laundry. Additional features include dual laundry areas, integrated linear diffusers for a clean modern look, and custom blinds by the same installer who worked on Drakes residence. Outside, the property showcases a unique exterior with striking 3D stonework paired with stucco for a one-of-a-kind architectural design, a private fenced yard, large deck, and a detached double garage finished with contemporary wood cladding and parking for 6. A perfect blend of modern design, comfort, and convenience in one of Mississauga's most desirable neighbourhood. (id:61215)
408 - 140 Bathurst Street
Toronto, Ontario
Bright and airy 1 bedroom + locker in a boutique building located in trendy King West. Open concept and move-in ready with a functional layout and no wasted space. Thousands $$$ spent on newly renovated kitchen, stainless steel appliances, quartz countertops and modern tile backsplash. The other Wow factor - a real bedroom with a window, an actual door and a great closet. Spacious living area large enough to work from home or host around a dining table. Bonus: Views of the city & CN Tower from your private balcony. Condo amenities recently renovated (lobby, party room, gym). True urban lifestyle where transit is at your door step and you can easily walk to amenities like grocery stores, shops, restaurants, bars, Trinity Bellwoods and even Toronto Island Airport. (id:61215)
431 Roxton Road
Toronto, Ontario
Welcome to this true architectural nested in the Toronto heart Little Italy. A family home w/nearly 3000 sq. ft. of living space on 4 levels. The open concept Main floor comes with a custom chief kitchen, with beautiful central island and B/I appliances. Main floor also offers all functional area, your in-home office, powder room, laundry site, mud area. Upstairs offers 4 well design bedrooms, which have 3 en-suites. The Primary Bedroom land on 2nd floor have a beautiful 4PC en-suites, showroom W/I closet and picture window to your lovely back yard. The Primary Bedroom land on 3rd floor have the most functional layout in downtown Toronto. 5PC En-suites, W/I closet, Floor to Ceiling Sliding Doors walk to your private Balcony with a CN-Tower view. Your basement comes with 2nd kitchen, 2nd laundry and other two rooms. You can use basement as your entertainment area, which one room be your gym and other room be your guest bedroom. Or, if needed, this is a legal 2 bedroom basement apartment with separate W/O entrance. Then, we walk into your quite back yard, the huge deck comes with BBQ gas supply, the little Green Area design for your pets and a Double Car laneway garage with separate electric panel supply a Tesla Universal Wall Connector Hardwired Electric Vehicle (EV) Charger. Floor plan can be download in document. (id:61215)
612 - 3005 Pine Glen Road
Oakville, Ontario
Stunning One Bedroom Unit In Highly Sought-After West Oakville Location! Bright And Modern Design Throughout With Sleek Finishes, Stainless Steel Appliances, And Ensuite Laundry. Spacious Bedroom Features A Large Walk-In Closet. Enjoy Exceptional Building Amenities Including Library, Fitness Centre, Party Room, Outdoor Dining Terrace With Lounge And Fire Pit, Multi-Purpose Room, And Pet Spa. Includes Storage Locker For Added Convenience. Prime Location Close To Major Highways (QEW, 407, 403), Go Train, Oakville Trafalgar Memorial Hospital, Top-Rated Schools, Parks, Trails, Shopping, And Restaurants. The Perfect Place To Call Home For Those Seeking Comfort, Convenience, And Modern Living In A Vibrant Community! (id:61215)
204 - 3005 Pine Glen Road
Oakville, Ontario
Beautiful Two Bedroom Unit In Highly Sought-After West Oakville Location! Bright And Modern Open-Concept Layout Featuring Sleek Finishes, Stainless Steel Appliances, And Ensuite Laundry. Primary Bedroom Offers A Spacious Walk-In Closet And Large Windows Allowing For Plenty Of Natural Light. Includes One Parking Spot For Added Convenience. Enjoy Exceptional Building Amenities Including Library, Fitness Centre, Party Room, Outdoor Dining Terrace With Lounge And Fire Pit, Multi-Purpose Room, And Pet Spa. Prime Location Close To Major Highways (QEW, 407, 403), Oakville Trafalgar Memorial Hospital, Go Trains, Top-Rated Schools, Parks, Trails, Shopping, And Restaurants. The Perfect Place To Call Home For Those Seeking Comfort, Convenience, And Modern Living In A Vibrant Community! (id:61215)
1542 Marling Street
Innisfil, Ontario
Welcome to this beautifully maintained 3-bedroom, 3-bathroom townhouse in the growing community of Lefroy. Boasting over 1,700 sq ft of thoughtfully designed living space, this move-in ready home features a striking brick and stone exterior and is ideally situated as the second unit from the corner in a quiet, family friendly street. Step inside to find a bright, open-concept main floor with 9 ft ceilings, elegant oak hardwood flooring, and professionally painted walls throughout the entire house. The bright, open-concept main floor includes a modern kitchen that flows into a welcoming living and dining space with direct walk-out access to the backyard- perfect for entertaining! Upstairs, relax in a generous primary bedroom featuring a walk-in closet and a luxurious ensuite complete with an elegant raised soaker tub and separate shower. Two additional bedrooms and a full bathroom provide ample space for a growing family or home office needs. The convenience of second-floor laundry adds to the thoughtful design. The unfinished basement is a blank canvas with a large window, rough-in for a 3-piece bathroom, and a smartly placed furnace that allows for an open floor plan, making it easy to finish to your taste. This home blends comfort, style, and future potential in a family-friendly neighborhood close to parks, schools, and Lake Simcoe. Don't miss your opportunity to call this spacious Lefroy townhouse your own! (id:61215)
14 Great Heron Court
King, Ontario
Perfect opportunity to own a home in the highly sought-after community of King City! This 4- bedroom, 5-bathroom semi-detached residence is tucked away on a quiet cul-de-sac, offering both privacy and charm. Showcasing 9' ceilings on both the main and second levels, this home boasts a bright, open layout with spacious principal rooms and abundant natural light. Beautifully landscaped grounds create inviting curb appeal and a serene outdoor setting. The fully finished basement is perfect for entertaining or additional family living space. Ideally located close to top-rated private schools, scenic parks, trails, and all the amenities King City has to offer. A rare chance to secure a family-friendly home in one of York Regions most prestigious neighbourhoods. (id:61215)
3 Saugeen Crescent
Toronto, Ontario
Stunning Detached Bungalow with Rental Potential in a Family-Friendly Neighborhood. Welcome to this beautifully maintained detached bungalow that seamlessly blends modern upgrades with versatile living spaces perfect for families, professionals, or those seeking for potential rental income too. The main level features three spacious bedrooms, a fully renovated kitchen with sleek ceramic flooring, new pot lights, and contemporary finishes ideal for cooking and entertaining. The ceramic flooring continues through the hallway, adding elegance, while the bright living room, enhanced by large bow windows and additional pot lights, creates a warm and inviting ambiance. The fully finished lower level, accessible via a separate side entrance, includes four rooms and a second kitchen equipped with a stove, fridge, and exhaust fan, offering excellent potential for an in-law suite or rental unit. This home also includes two well-appointed bathrooms, a dedicated laundry room, and a host of exterior upgrades such as a recently expanded 5-car driveway, a charming cement patio in the backyard with durable block paving, and a covered front porch with a generous awning for relaxing outdoors. The roof and furnace were both updated approximately four years ago, ensuring peace of mind. Situated in a walkable, family-oriented neighborhood, this property is just steps from schools, a local church, bus stops, grocery stores, 5 minutes to Kennedy subway and other everyday conveniences. (id:61215)
3628 Anniversary Road
Mississauga, Ontario
Well maintained 'Shipp' built home. Same owner since 1960's. Separate side entrance to basement with wet bar in recreation room. Screened porch across back of home for easy living summer enjoyment. (id:61215)
721 - 500 Wilson Avenue
Toronto, Ontario
Beautiful 3-Bed, 2-Bath Unit at Nordic Condos! Bright and spacious North, East & West-facing unit located in the vibrant Clanton Park community. Modern design, extensive green space, and thoughtfully planned amenities make this the perfect place to call home. Prime Central Location: Steps to Wilson Subway Station, minutes to Hwy 401, Allen Rd, Yorkdale Mall, parks, shopping, restaurants & transit. Building Amenities include 24-hr concierge, fitness studio with yoga room, pet wash station, outdoor lounge area & more. Ideal for families, professionals, or investors seeking a well-connected urban lifestyle! (id:61215)
41 Glen Road
Collingwood, Ontario
Welcome To 41 Glen Rd 101 Ft Of Georgian Bay, Pristine Sand Beach Waterfront. Offered To Market For The First Time Since The 1950s, This Is Your Chance To Own A True Piece Of Waterfront Paradise. Nestled On An Oversized Lot With 101 Feet Of Pristine, Sandy Beach, This Charming Original Beach House Captures The Essence Of Lakeside Living. Tucked Away Behind Mature, Private Trees, This 2-Bedroom Retreat Offers The Perfect Canvas To Create Your Dream Getaway Or Forever Home. Whether You Choose To Renovate, Expand, Or Rebuild, The Walk-Out Basement And Expansive Property Provide Endless Potential For Customization. Enjoy The Way It Is As You Work Through Planning. You Can Wake Up To The Sound Of Waves, Enjoy Afternoon Swims, And Gather Around Evening Bonfires - All From The Comfort Of Your Own Shoreline. Properties Like This Rarely Come To Market. From Sunrise Swims To Sunset Cocktails On Your Private Beach, This Is More Than A Property - It's A Lifestyle. Whether Preserved As A Classic Lakeside Retreat Or Transformed Into A Bespoke Estate, This Coveted Address Promises Serenity, Exclusivity, And Generational Memories. Don't Miss The Chance To Explore This Extraordinary Opportunity! (id:61215)
Lower - 357 Spadina Avenue
Toronto, Ontario
Located In The Heart Of Chinatown.Approx 1450 Ft Of Retail Space In The Lower Level. Previously Used As A Cannabis Store. Lots Of Food Traffic With U Of T Students And Tourists Passing By Daily. Great For Many Uses. Tenant to pay hydro. Short Term rental only 6 to 9 months. (id:61215)
304 - 30 Samuel Wood Way
Toronto, Ontario
Welcome to Spacious Condo at Kip District 2, About 530 Sf Plus Balcony. Laminated Floors Throughout. Large Balcony With Unobstructed Beautiful View. The Gourmet Kitchen Offers Granite Counter Tops. All Appliances, Under Cabinet Lighting, Soft Close Cabinetry. Spacious Bedroom With Large Closet. Step To Kipling Subway, Go & Bus Terminal. Mins To 401/427/QEW. 5 Stars Amenities Offers: Roof Top Terrace, Concierge, Resident's Lounge, Gym, Bike Storage And More! (id:61215)
723 - 2450 Old Bronte Road W
Oakville, Ontario
Welcome to Suite 723 at 2450 Old Bronte Rd in beautiful Oakville! This sun-filled west-facing 2-bedroom, 2 full-washroom condo offers 755 Sq. Ft. of total living space (708 Sq. Ft. interior + 47 Sq. Ft. balcony), complete with 1 underground parking and a locker. Featuring an open-concept layout, modern kitchen with stainless steel appliances and quartz countertops, a bright primary bedroom with a spa-like 4-piece ensuite, and large windows that fill the space with natural light, this home blends luxury and comfort. Enjoy resort-style amenities including 24-hour concierge, fitness center, yoga studio, indoor pool with sauna, party room, library, billiards lounge, guest suites, landscaped courtyard, and outdoor BBQ area. Conveniently located near shopping, dining, parks, top-rated schools, and major highways this is upscale Oakville living at its finest! (id:61215)
Bsmt A - 106 Nipigon Avenue
Toronto, Ontario
Recently Renovated Furnished Basement In Prime Location Close To Yonge & Steeles. Separate Entrance Ceramic Floor Throughout. Furniture Never Used by Tenants. Steps To Ttc & Shopping, Yonge Street, Transit, Shopping, Schools, And More. Tenants Pay 25% Of Utilities ($150 per Month). One Free Parking In The Driveway. Furniture in the Photos are included in Lease Price. (id:61215)
1910 - 50 Brian Harrison Way
Toronto, Ontario
Welcome Home to 50 Brian Harrison Way, Unit 1910Experience the perfect balance of comfort, convenience, and peace of mind in this beautifully maintained 1 + 1 bedroom condo, basking in bright southern sunlight all day long. Step inside and feel the warmth of gleaming vinyl wood-look planks floors flowing through the spacious open-concept layout, where every detail has been thoughtfully cared for. The kitchen offers generous cabinetry and counter space, making every meal a pleasure to prepare. Enjoy your morning coffee on the large balcony while taking in the unobstructed panoramic view a serene escape above the city. This quiet, well-managed building is known for its cleanliness, strong security system, and a team that truly cares. Residents speak of how packages are never misplaced, the water pressure is excellent, and the parking spots ideal location near the elevators adds everyday convenience. Beyond your door, discover a world of amenities: indoor pool, gym, virtual golf, billiards, theatre, party room, guest suites, car wash, and plenty of visitor parking. Steps to Scarborough Town Centre, LRT, TTC, library, YMCA, and a kids playground, this vibrant neighbourhood has everything within reach. Whether you are a first-time buyer, downsizer, or investor, this is more than just a condo its a place to feel safe, connected, and proud to call home (id:61215)
44 Wexford Road
Brampton, Ontario
Lovingly maintained by its original owner, this detached home is located in one of Brampton's most sought-after neighbourhoods. It's bright, spacious and it offers an abundance of square footage with endless possibilities! With 4 large bedrooms upstairs, 1additional bedroom downstairs, and 3.5 bathrooms, this home is truly ideal for families or those looking for versatile living space. The sun-filled eat-in kitchen provides ample cabinetry and a walkout to the private, well-kept backyard, perfect for outdoor dining or entertaining. The main floor features a separate family room and a combined living and dining room, thoughtfully designed for both everyday living and hosting guests. It's open and private all at the same time. The finished basement includes a large recreation area, eat-in kitchen, cold cellar and an additional bedroom and a full bathroom, offering flexible use as a home office, guest suite, or in-law space. With an attached double car garage, private stamped concrete driveway, and exceptional curb appeal, this home is move-in ready. Conveniently located close to schools, parks, transit, shopping, and major highways. (id:61215)
18 - 1080 Tapscott Road
Toronto, Ontario
Strategically situated flex industrial unit with mezzanine built to code, flexible zoning with light auto uses permitted. Currently built out with 25% Office situated across two floors, capacity to increase power delivery to three phase 600V 200A (two transformers inside unit). Large drive-in door with tall clear height provide flexibility for light manufacturing and many other uses. (id:61215)
602 - 5 Lakeview Avenue
Toronto, Ontario
Be the First to Live in This Stylish 2-Bedroom Suite at The Twelve Hundred! Welcome to 5 Lakeview Avenue a brand new, modern 2-bedroom, 1-bathroom suite offering a perfect blend of comfort and contemporary design. This bright and spacious unit features a spa-inspired 4-piece bathroom, sleek kitchen with stainless steel appliances, and a private balcony for relaxing or entertaining. Nestled on a quiet residential street just off Dundas West, you're steps from Trinity Bellwoods Park, the vibrant shops and cafes of Ossington, and the art and culinary hotspots of West Queen West. Enjoy the convenience of city living with top-rated restaurants, boutique shopping, and indie coffee shops just moments away. Residents enjoy access to premium amenities including a state-of-the-art fitness centre, rooftop lounge, private conference rooms, party room, and more all thoughtfully designed to enhance your lifestyle. (id:61215)
1721 - 108 Peter Street
Toronto, Ontario
Two years new condo at AAA Location. The Best 1+1 Layout with 2 Bathrooms, no Wasted Space and Bright, Unobstructed View. Den Can Be Suitable as a Small Bedroom or Spacious Office.2 luxurious bathrooms, a sophisticated designer kitchen with High End Fulgor Milano Built-in Appliances, soaring 9-foot ceilings, Throughout Laminate flooring,large windows, Optimal layout provides an expansive and integrated living, dining and kitchen space to fulfill your comfort and an inviting open balcony which captivates the stunning views of the Downtown. prestigious Peter & Adelaide residence, an exquisite development located in the vibrant core of Toronto's Art, Ent & Commerce.A perfect 100 Walk score to Ensure Easy Access to Educational Institution, Fine Dining, Cafes, the CN Tower, Rogers Centre, Unmatchable Array of Amenities, Including a Rooftop Outdoor Pool with a Stylish Lounge Area (id:61215)
3230 The Credit Woodlands
Mississauga, Ontario
Welcome to this bright and spacious 3-bedroom Townhome! Nestled in a prime location, Steps from school, UTM, Erindale Go Station and parks. Bus Stop Is Right By The Door! Easy Access To highways. (id:61215)
128 Chisholm Street
Oakville, Ontario
Something Special! UNIQUE OPPORTUNITY to reside in a beautifully furnished, renovated, detached, 3 bed, 3 bath century home. Completely renovated 2 years ago including all new appliances through out. Nestled between Lakeshore Rd and Rebecca St, 128 Chisholm is a 5-minute walk to lakefront parks, unique shops, and diverse restaurants in beautiful downtown Oakville and trendy Kerr Street. For water enthusiasts, there is a canoe club on Sixteen Mile Creek and a yacht club on Lake Ontario. The Central Library, pool, and The Oakville Centre for the Performing Arts provides first-class year-round entertainment. 128 Chisholm is rented FURNISHED as seen in the pictures. Vacant rental will be considered. The home is extremely bright, flooded with natural light with many windows combined with a wide lot. The extensive renovation created a modern vib in a century home. The main floor has 9 ft ceilings. The cozy living room has gleaming hardwood floors, custom millwork, and a warming corner gas fireplace with large TV above and has access to the dining room. The private main floor primary bedroom has massive windows, an electric fireplace and a large TV. A huge walkthrough custom closet including floor to ceiling cabinetry leads to a luxurious 4-piece bath. The glass enclosed shower has multi shower heads and there are separate vanities. The welcoming custom kitchen has a moveable center island, access to the rear deck, custom range hood, gas stove, and a tremendous layout. A 2-piece bath completes the first floor. The second floor has 2 more bedrooms, a quaint foyer, and a custom 4-piece bath. The rear bedroom has electric fireplace with TV above. The massive laundry area is in the basement along with many storage/workshop/utility rooms. The fenced yard includes a large wood deck and natural gas BBQ for your enjoyment. There is parking for 5 plus another car in the pass through garage. Grass cutting and leaf collection is included. This home is beautiful inside and out. (id:61215)
1709 - 349 Rathburn Road W
Mississauga, Ontario
Beautiful New Luxurious Living At Square One Area Heart of Mississauga. 1 Bedroom + Den, Living Space, 9 Foot Ceiling, Laminated Floor Throughout. Kitchen With Stainless Steel Stove, Fridge, Dishwasher, And Built In Microwave. Also With Clothes Washer And Dryer. Modern Kitchen Cabinets With Granite Countertops. Walk-Out Balcony, In-Suite Laundry 4 Piece Washroom. Underground Parking Is Included.Walking Distance To Square One Shopping Mall, Public Transportation, Banks, Stores And Close To Many More Amenities/services. Building amenities include: Fitness Room. (id:61215)
1227 Tenth Street
Fort Erie, Ontario
This three-bedroom family home is close to all amenities. Backs onto green space on a quiet dead end street. Separate family dining room has a walkout that leads to a new elevated deck overlooking the backyard. Dry open basement with tall ceilings could be used as a rec room or for additional storage. Attached garage has an automatic opener. Double-wide driveway could easily accommodate four to six vehicles. (id:61215)
96 Coalport Drive
Toronto, Ontario
Welcome to 96 Coalport Drive, offering over 3,000 sq. ft. of finished living space with 4 spacious bedrooms and 4 bathrooms. The main floor features freshly refinished hardwood flooring (2025), a bright living and dining area, a family-sized kitchen with stainless steel appliances, a breakfast nook, convenient laundry, and a walkout to a private backyard with a deck -- ideal for summer entertaining and everyday relaxation. Upstairs, the primary suite includes a makeup/dressing area, his-and-hers closets, and a private ensuite, while three additional bedrooms provide plenty of space for family and guests. The fully finished basement, renovated in 2014, adds a versatile layout perfect for a gym, recreation room, or home office, complete with a large storage room and a 3-piece washroom. Recent updates include a new roof (2019) and air conditioning system (2019). Built in 1998, this home also includes a built-in garage plus driveway parking for three vehicles. Located just minutes from Balmy Beach, Toronto Hunt Club Golf Course, Balmy Beach Park, and the shops, cafes, and dining of Kingston Road, this property offers both space and lifestyle in a family-friendly neighbourhood with excellent schools, parks, and transit options. (id:61215)

