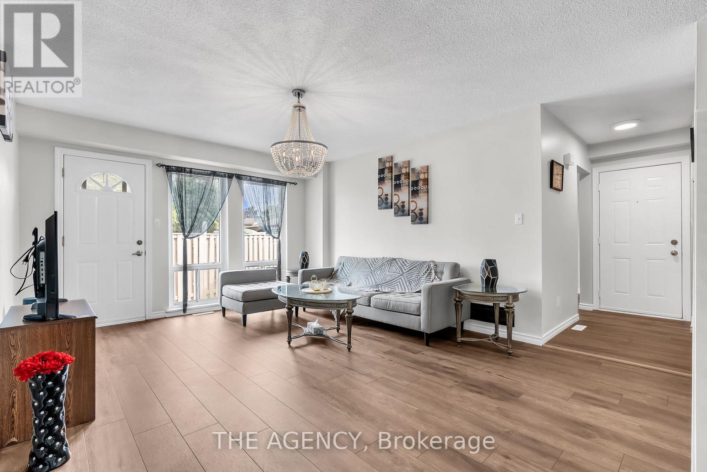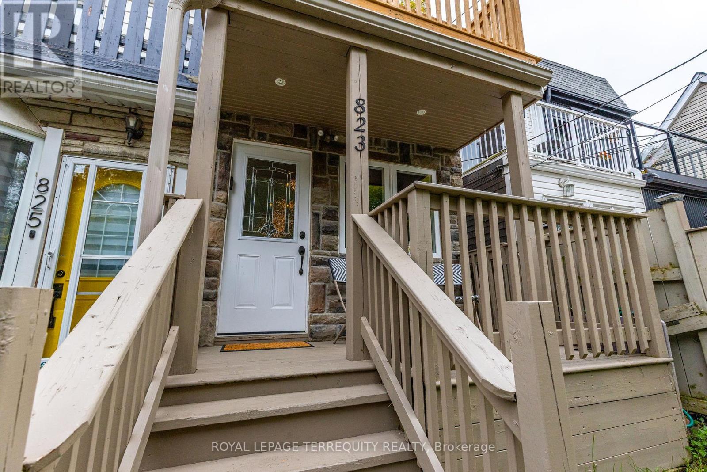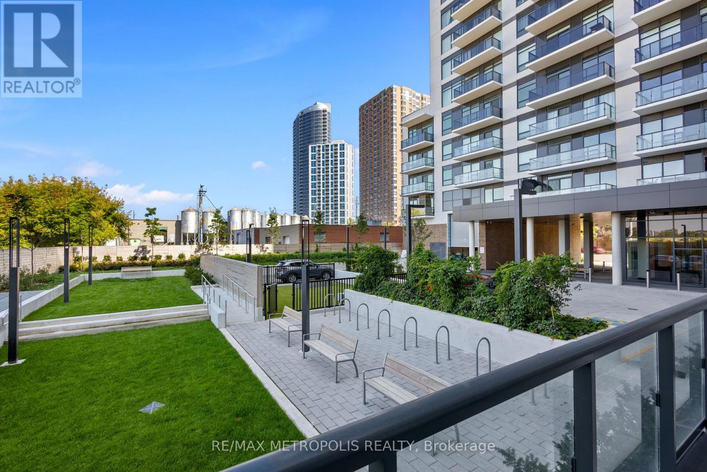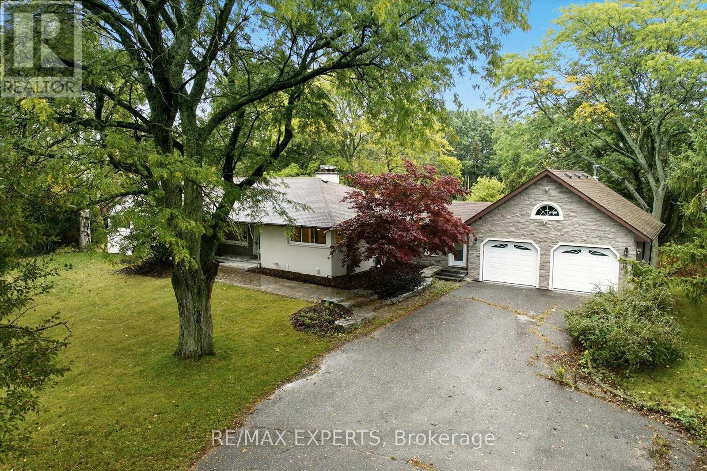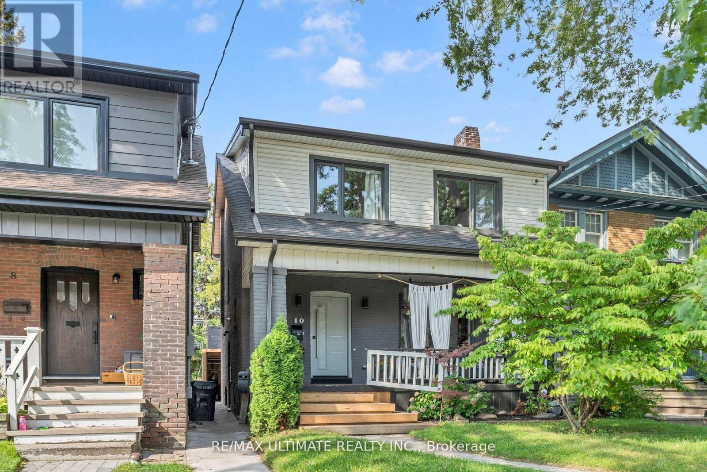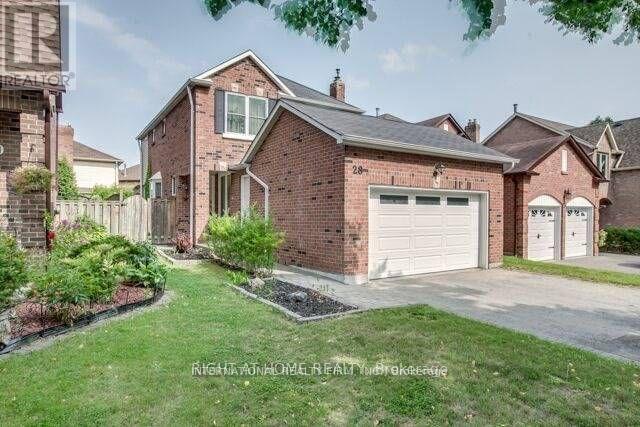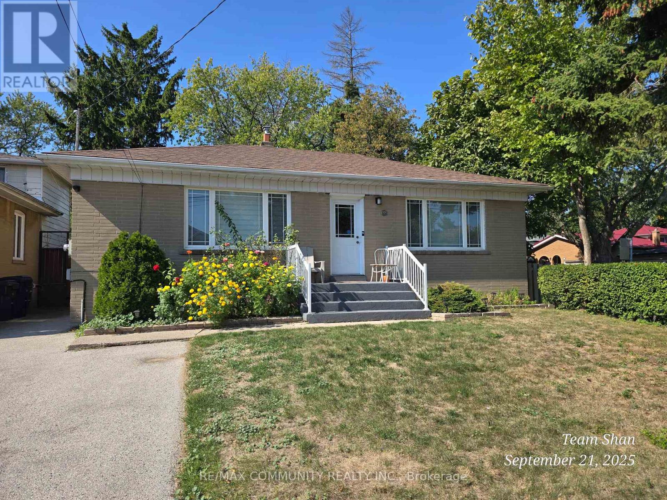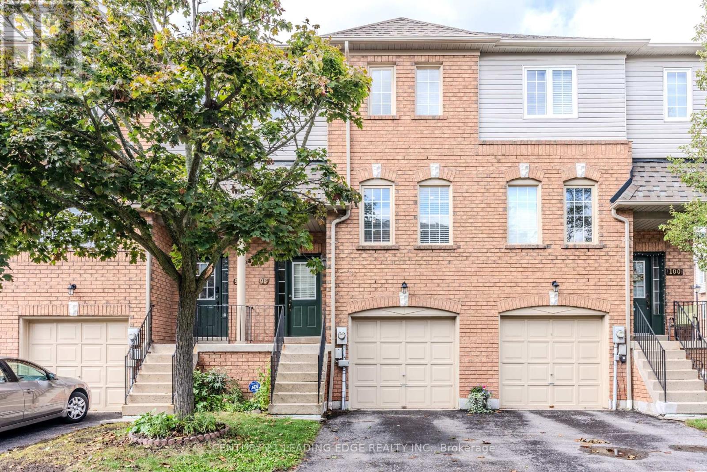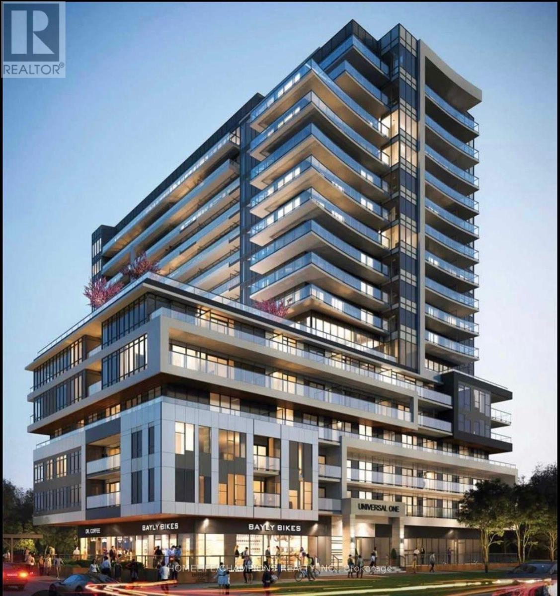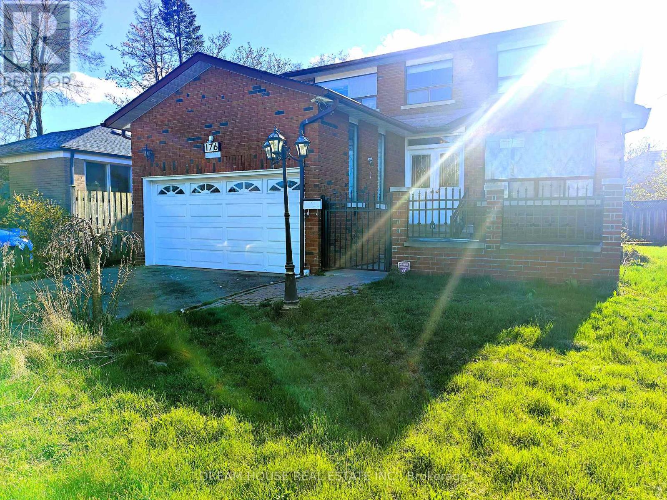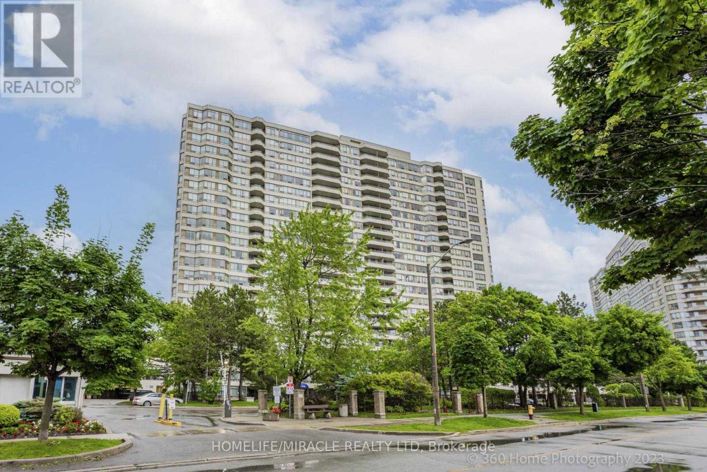Team Finora | Dan Kate and Jodie Finora | Niagara's Top Realtors | ReMax Niagara Realty Ltd.
Listings
35 - 1333 Mary Street N
Oshawa, Ontario
Welcome to this Bright and Spacious home in a Well-Maintained Condo Complex with Updated Windows and Exterior Doors. Recently Renovated with New Laminate Flooring, Large Porcelain Tiles in the basement, and a Fresh Coat of Paint. The Eat-In Kitchen features White Cabinets, Subway Tile Backsplash, Dark Countertops, and a Pantry Cupboard, with space for a buffet and dining table for six. The sun-filled Living Room offers Two Floor-to-Ceiling Windows and a Walk-Out to a Fully Fenced Backyard. The Primary Bedroom includes a Large Walk-In Closet. Comes with an Exclusive Parking Spot and 1 Visitor Parking Pass. Conveniently located near Taunton & Simcoe, with easy access to Transit, Shopping, Restaurants, Costco, Ontario Tech University, and Durham College. Just 10 Mins to Hwy 407, 15 Mins to Hwy 401, and 10 Mins to Downtown Oshawa. With BONUS Furniture Items. Don't miss this Gem! (id:61215)
823 Craven Road
Toronto, Ontario
Welcome to 823 Craven Rd., where lifestyle and comfort converge in your very own slice of heaven. This lovingly maintained 2-bed, 2-bath semi offers the perfect condo alternative for first-time buyers, young families or downsizers looking for a home with heart. With neutral décor throughout, the warm and inviting main floor flows easily from living to dining to kitchen, creating a space as functional as it is charming. Perfect for entertaining or cuddling up after work. The low-maintenance backyard patio provides a shady retreat to gather with friends and family - with a blank wall perfect for projecting movies on nights in, while the upstairs terrace beckons you to unwind with a toast as the sun sets over the city your personal golden hour escape. Tucked into one of Toronto's most vibrant East End communities, you're steps to Greenwood Park, Monarch Park, and the cultural energy of Little India, while The Beaches and Danforth are just minutes away. Explore a neighbourhood alive with notable restaurants, cozy cafés, local breweries, butchers, food shops, schools, library, pet stores and even a bowling alley...with the option to do your errands on foot, the ultimate luxury! Transit options abound, with both subway and streetcar just footsteps away. This is where convenience meets character, and where community becomes home. (id:61215)
210 - 1350 Ellesmere Road
Toronto, Ontario
Spacious two-bedroom plus large den in the newly built Elle Condos, located in the vibrant heart of Scarborough. This bright and inviting unit features an open-concept layout with abundant natural light, a generous primary bedroom with ample closet space, a comfortable secondary bedroom, and a versatile den that can easily function as a home office or guest room. The unit also offers two full washrooms for added convenience. Enjoy a modern kitchen complete with stainless steel appliances, sleek cabinetry, and plenty of counter space, making it both stylish and functional. With over 800 sq ft of interior living space plus a private balcony, this home provides the perfect balance of comfort and city living.The location is unbeatable, just steps away from Scarborough Town Centre, Toronto Public Library, parks, restaurants, and everyday essentials. With public transit right at your doorstep, commuting anywhere in the city is quick and hassle-free. Residents will also benefit from a variety of luxurious amenities, including a fully equipped gym, party room, games room, rooftop deck garden, and 24/7 security for peace of mind.This unit is ideal for families, young professionals, seeking a modern lifestyle in one of the most desirable and high-demand areas of Scarborough. (id:61215)
507 Mill Street S
Clarington, Ontario
Ideal setting for a client requiring parking++ or separate space to run a home business in the finished walkout lower level or the option of an extended family home with 2 separate living quarters. All this plus 2095 sq. ft. of private living space on the main floor. Set on approximately one acre treed lot with no neighbouring homes in view yet quick access to Highway401, a few minutes drive to the shores of Lake Ontario and the village center of Newcastle. The house has been completely rebuilt with high quality finishings, workmanship and materials and never lived in since the renovations. Hardwood floors throughout both levels, quartz countertops, pot lights++. Walkout from the living room and kitchen to a huge entertainment sized deck overlooking the beautifully landscaped extensive stone patio with large landscape stones, treed ravine and creek beyond. Walkout from the lower level directly to a covered stone patio and gardens. A huge workshop area under the double garage is perfect for the hobbyist or storing your recreational vehicles. The double car garage is extra deep for additional storage and has direct access to the house through a heated breezeway. A property like this doesn't come up often with proximity to the highway, local amenities, minutes to Lake Ontario and the private setting on a treed acre lot. Book your appointment today or risk being disappointed! (id:61215)
507 - 5131 Sheppard Avenue E
Toronto, Ontario
Discover Modern Living at Its Finest in a Spacious 1 Bedroom Suite by Daniel Homes, Situated at Markham and Sheppard Intersection in Ontario, Canada. Enjoy Sleek Design and Premium Amenities! Nearby, Indulge in Shopping at Malvern Town Centre, Access Healthcare at Scarborough Health Network, and Explore Green Spaces like Burrows Hall Park. Experience Convenience and Vibrancy in This Bustling Neighborhood! (id:61215)
10 Oakdene Crescent
Toronto, Ontario
Welcome to 10 Oakdene Crescent, a beautifully renovated detached two-storey home nestled on a picturesque, tree-lined street in Torontos sought-after Danforth community. Located in the highly coveted Earl Beatty school district, this home offers the perfect blend of charm, modern convenience, and an unbeatable location. Thoughtfully updated from top to bottom with all renovations completed under permits, this residence is truly turnkey and ready to welcome its new owners with peace of mind. The open-concept main floor features hardwood floors, pot lights, a stylish dining area with custom built-in banquette and storage, and a spacious living room highlighted by a custom stone media wall with gas fireplace. The chefs kitchen boasts a large island, built-in stainless steel appliances, and a walkout to a private deck and landscaped backyard perfect for entertaining. Upstairs, the spacious primary retreat impresses with a spa-like 3-piece ensuite complete with a custom vanity, heated floors, and a walk-in closet accessible from both the bedroom and bathroom. Two additional bedrooms feature custom built-in closets, while the elegant 5-piece main bathroom also offers double sinks and heated floors. The finished lower level, with a separate entrance, includes a versatile rec room, additional bedroom, and 3-piece bath ideal for guests, in-laws. The backyard is a private oasis, designed for both relaxation and entertaining. Enjoy the large deck, beautifully crafted interlocking stonework, built-in bench seating, and a custom stone table ideal for gatherings. The newly constructed garage with soaring ceilings provides secure parking and direct access from the rear laneway. With its prime location being steps to shops, restaurants, transit, and parks, this home truly offers the best of city living in a family-friendly neighborhood. 10 Oakdene Cres. is more than a house its a lifestyle opportunity in one of Torontos most desirable neighbourhoods. (id:61215)
28 Hettersley Drive N
Ajax, Ontario
3 bedrooms and 2.5 washrooms upper level. Finished basement with 1 extra bedroom. Intersection of Westney and Kingston. 3 minutes drive to Ajax GO station. Near Pickering border. Bus stop nearby. 1 garage and 4 drieway parking. All Utilities to be paid by client. Only AAA clients (id:61215)
122 Kitchener Road
Toronto, Ontario
Welcome to 122 Kitchener Rd, Scarborough, where comfort and convenience come together in thiswell-maintained basement apartment rental. This bright and spacious unit offers a privateentrance, creating a sense of independence while still being part of a quiet, family-friendlyneighborhood. The apartment features an open-concept living and dining area, a functionalkitchen with plenty of cupboard space, and generously sized bedrooms with ample closet storage.A full washroom completes the unit, providing everything you need for comfortable living. Thelocation is ideal for those seeking accessibility. Just minutes from Kingston Road, Highway401, GO Transit, and TTC, commuting is easy and efficient. Daily amenities such as grocerystores, shopping centers, restaurants, and banks are all nearby. For nature lovers, scenictrails, parks, and the waterfront are within a short drive, offering plenty of opportunities torelax and enjoy the outdoors. Perfect for small families, students, or working professionals,this basement apartment combines affordability with a welcoming environment. Utilities may beincluded or shared, making it a budget-friendly choice without sacrificing quality. (id:61215)
98 Aspen Park Way
Whitby, Ontario
Welcome Home! Step into this light-filled, three-storey condo townhouse offering 3 bedrooms and 3 bathrooms, designed to balance comfort, style and daily convenience. On the main level, you'll find a bright kitchen seamlessly flowing into a dining area an ideal space for entertaining family and friends. A separate living room provides a cozy retreat for quieter moments. Upstairs, your primary bedroom is a true haven, complete with a natural light walk-in closet and a private ensuite.Two additional bedrooms and a full washroom perfect for kids, guests, or a home office. Downstairs, the finished Rec room with a walk-out to the backyard an inviting space for relaxation, movie nights, or casual gatherings. You'll also enjoy direct indoor access to the garage and insuite laundry for ease and convenience.Located in desirable Whitby, this home places you close to major highways (401,407, and the connector 412) for effortless commuting. For outdoor lovers, Whitby offers more than 100 parks, 60 km of trails, waterfront access and green space for every season. All in all, this home gives you generous space, smart layout, and a sought-after address in a growing, well-connected community. (id:61215)
1610 - 1480 Bayly Street
Pickering, Ontario
Stylish 1+1 bed, 2-bath condo with parking and locker at Universal City 1. Features open-concept layout, quartz counters, stainless steel appliances, large walk-in closet with ensuite, spacious den (can be 2nd bedroom or office), and ensuite laundry.Resort-style amenities include gym, pool, sauna, rooftop terrace, and more. Currently leased to AAA tenant with 1 year remaining. Buyer must assume tenancy. (id:61215)
Main - 176 Conlins Road
Toronto, Ontario
Beautifully maintained 2,430 sq. ft. main floor home in a prime Scarborough location! Featuring 4 spacious bedrooms, 2.5 bathrooms, a bright family room, living and dining areas, plus a large open concept kitchen opening to a private backyard retreat. Main floor laundry for added convenience, with hardwood floors, oak staircases, and quality kitchen cabinetry. Close to the University of Toronto Scarborough campus and in a top-rated school district perfect for families! Main Floor Tenants have exclusive access to 2 car garage plus 2 parking on the Driveway. (id:61215)
1531 - 3 Greystone Walk Drive
Toronto, Ontario
Bright & Spacious 2+Den Condo in a Prime Location! Welcome to this stunning and sun-filled 2-bedroom plus den condo, with Parking and Locker owned nestled in a clean, well-maintained building within a highly sought-after neighborhood. Offering a thoughtful layout and modern updates, this exceptional unit is the perfect blend of style, comfort, and convenience. Step inside to discover an open-concept living and dining area bathed in natural light from large windows, creating a warm and welcoming atmosphere. The brand-new kitchen adds a modern touch, perfect for everyday living and entertaining. The spacious den offers a flexible space ideal for a home office, guest room, or study nook. Both bedrooms are generously sized, providing peaceful retreats, while the primary bedroom features a large closet and a private vanity with a sink. Additional highlights include in-suite laundry for your convenience and access to a full range of building amenities. Don't miss this opportunity to call this bright and versatile con Picture was taken when Staged (id:61215)

