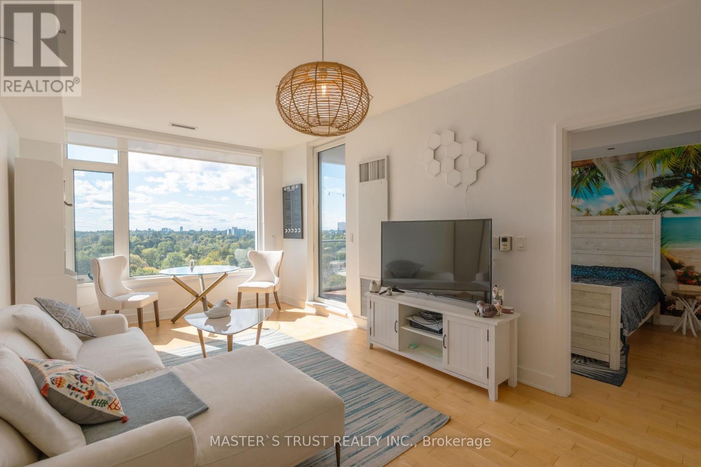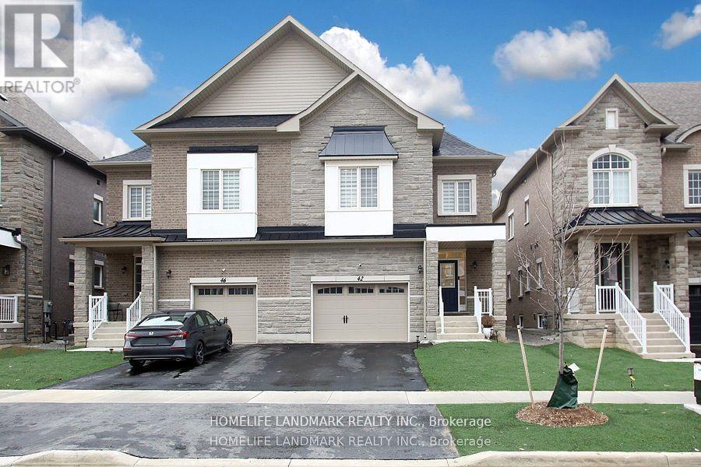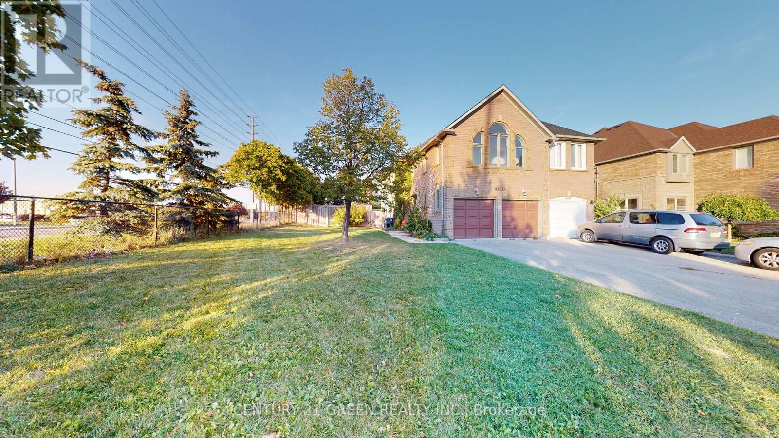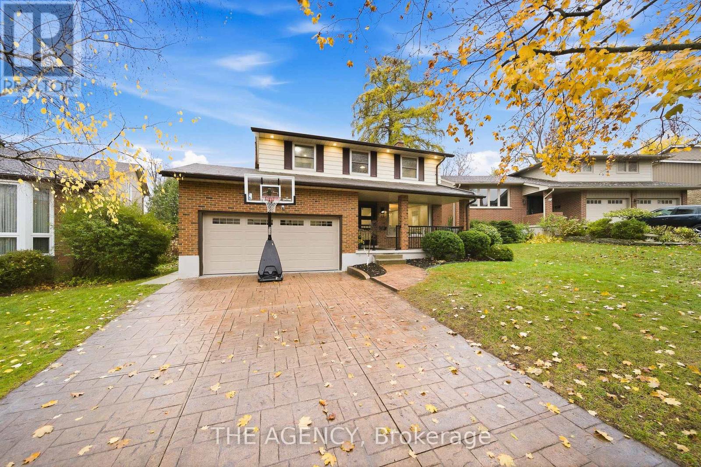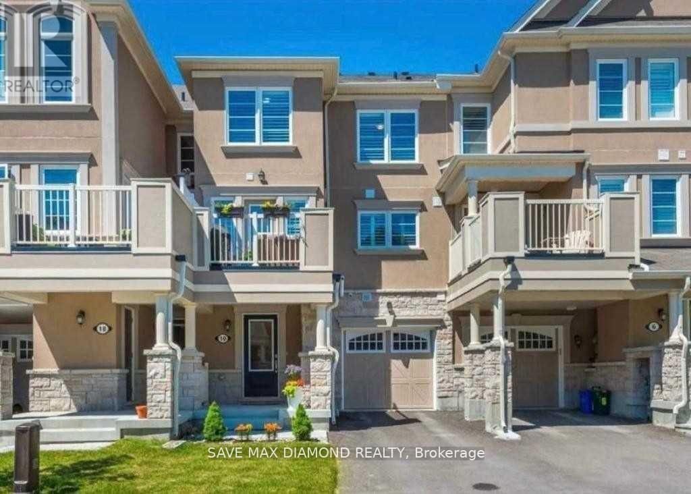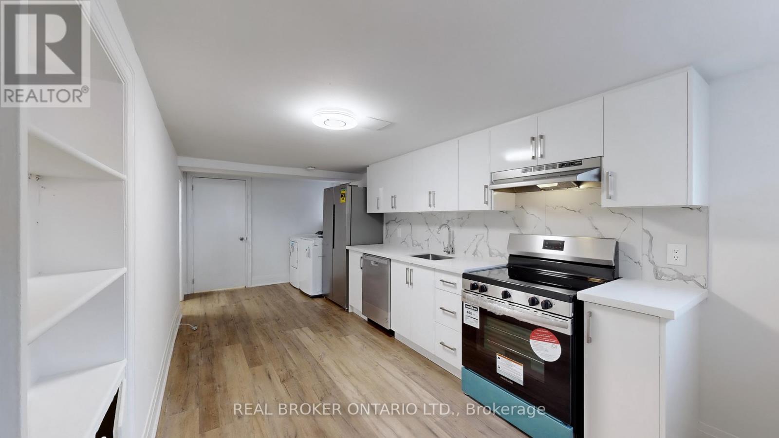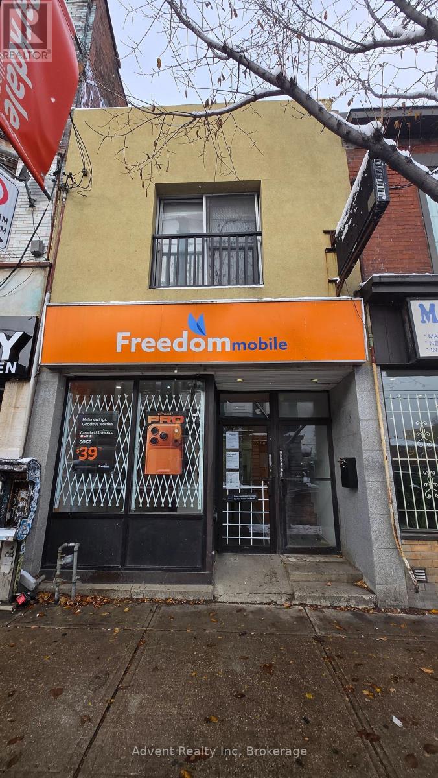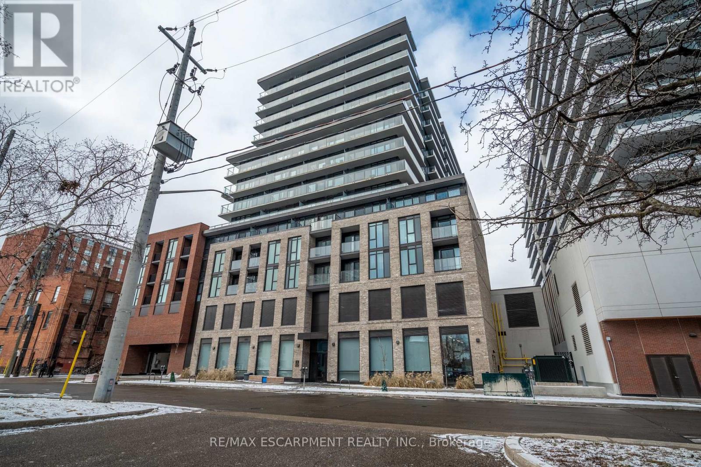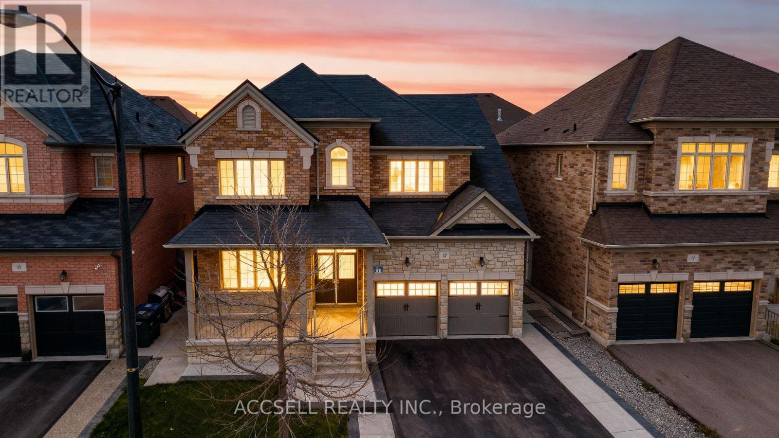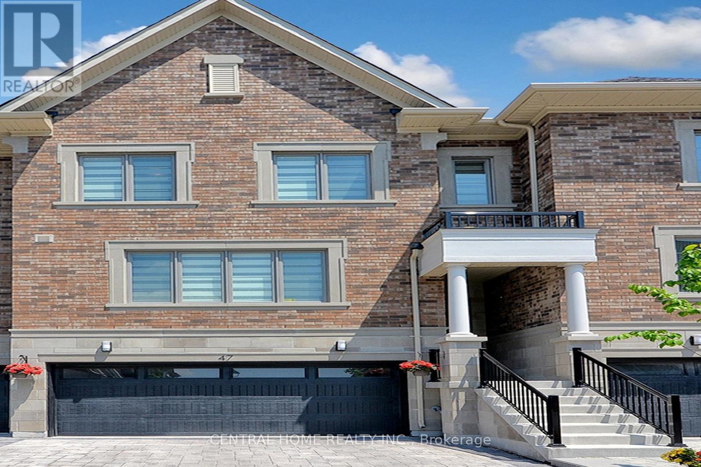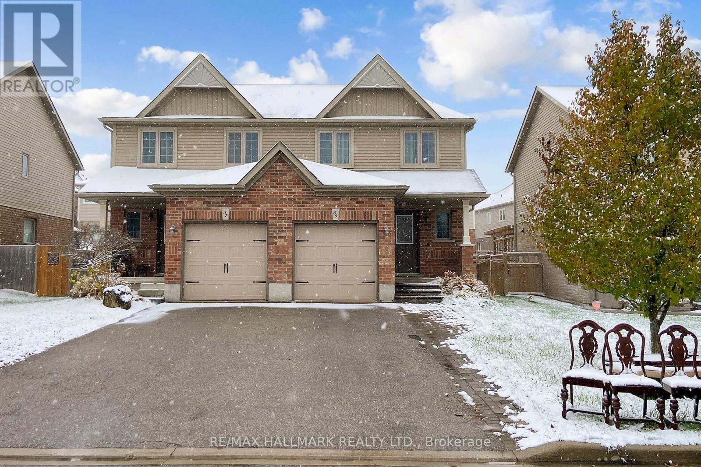Team Finora | Dan Kate and Jodie Finora | Niagara's Top Realtors | ReMax Niagara Realty Ltd.
Listings
1102 - 1035 Bank Street
Ottawa, Ontario
Rare opportunity in Lansdowne Glebe ! Renovated 1+Den with stunning Rideau Canal view. 756 SQFT. underground parking and locker included. Floor-to -ceiling windows in primary bedroom. Modern kitchen with granite countertop stainless appliances. Steps from TD place, whole foods ,restaurants, cafes & boutiques. The building Amenities includes: concierge, gym, bicycle storage and party room. offers anytime.24 hours ahead of notice for showing. (id:61215)
Furnished Basement - 46 Seguin Street
Richmond Hill, Ontario
**Furnished** Beautiful 2 bedroom basement apartment, features modern kitchen with quartz countertops & stainless steel appliances, ENSUIT LAUNDRY,HIGH CEILING.BRAND NEW APPLIANCES. (id:61215)
6991 Roundwood Court
Mississauga, Ontario
Welcome to this spacious and exceptionally well-maintained 4-bedroom detached home including an unfinished basement and parking for up to 5 vehicles, perfectly situated on a large premium corner lot in one of Mississaugas most sought-after areas. This beautiful property offers the ideal balance of privacy and accessibility, located on a quiet cul-de-sac for peace of mind while being directly across from Derry Plaza, where you'll find Metro, Tim Hortons, a medical clinic, restaurants, and many other everyday conveniences. Inside, you'll discover a bright, open layout with separate living and family rooms, perfect for entertaining or enjoying quiet family time. Each bedroom includes a walk-in closet, providing ample storage, while large windows throughout fill the home with natural light. The spacious backyard and an enormous side yard is ideal for gatherings, barbecues, or simply relaxing outdoors. With no sidewalk on the driveway, you'll enjoy easy parking and a clean, uninterrupted exterior. Commuting is effortless with close access to Highways 401, 403, and 407, and the Lisgar GO Station just minutes away. Families will appreciate nearby top-rated schools, public transit, parks, and gas stations, all contributing to everyday convenience. This home offers everything today's families are looking for-space, comfort, and a prime location in a vibrant, well-connected community, this property combines lifestyle, value, and location seamlessly. (id:61215)
23 Stonegate Drive
Kitchener, Ontario
Welcome to 23 Stonegate Drive - a fully renovated family home offering over 2,900sqft of finished living space. Featuring 5 bedrooms, 3.5 bathrooms, and a fully finished walkout basement, this home perfectly combines modern design with a rare natural backdrop. With no rear neighbours and breathtaking views of the Grand River, it offers both privacy and serenity. Every detail has been thoughtfully updated - flooring, trim, doors, lighting, kitchen, bathrooms, and appliances - creating a fresh, contemporary aesthetic throughout. The main floor showcases an impressive kitchen with granite countertops and generous cabinetry, an inviting dining area with a bay window, and a bright living room that opens onto an elevated deck overlooking mature trees. A convenient main-floor laundry room and a 2-piece powder room complete the space. Upstairs, you'll find four spacious bedrooms and two beautifully renovated bathrooms, including a serene primary suite designed for relaxation. The walkout lower level expands your living space with a large recreation room, cozy gas fireplace, fifth bedroom, updated 3-piece bathroom, and a covered patio leading to your private trail down to the river. Step outside and enjoy the outdoors right from your backyard - walk the river trails, launch a canoe, or simply take in the tranquil views. All this, just minutes from shopping, skiing, highway access, and more. (id:61215)
10 Minlow Way
Aurora, Ontario
Elegant 2 Bedroom 3 Washroom Freehold Townhouse. Located In A Quiet Neighborhood In Aurora. Modern Finishes, Close To Schools,Parks And Shopping.Close To 404 And Transit (Go Train). Granite Countertops, Upgrd S/S Apps,S/S Counter Depth Fridge, S/S Induction Stove & Convection Oven, S/S Dw, W&D, Upgraded Pickets & Oak Stairs, Smooth Ceilings, Ensuite Glass Shower, California Shutters, Cac, Water Softener All Elf's. (id:61215)
Bsmt - 451 Donlands Avenue
Toronto, Ontario
Discover comfort and convenience in this newly renovated, charming basement apartment. Featuring 1 bedroom and a den, a living/dining area, and an ensuite laundry. Enjoy the modern kitchen, finished walk-out, and serene neighbourhood. Perfect for cozy living. The tenants will be paying for separately metered hydro. (id:61215)
1454 Queen Street W
Toronto, Ontario
This prime Roncesvalles mixed-use investment offers a stable, triple-income stream anchored by a long-term corporate tenant, Freedom Mobile, who occupied the main floor retail unit for over a decade. The property further maximizes your rental income with two self-contained residential apartments. A newly renovated 2nd floor 1+Den (Den can be a separate bedroom) unit featuring high ceilings, a skylight, and a walk-out rooftop deck. Basement Apartment Is A Large Spacious, Self Contained Unit. Parking pad at the rear of the property. Fronting on busy Queen Street West with exceptional transit access and visibility. Easy access to Gardiner Expressway, King St and Lake Shore Blvd. This turnkey property represents a secure and diversified investment opportunity in one of Toronto's most desirable neighbourhoods. (id:61215)
41 Bexhill Avenue
Toronto, Ontario
Attention Builders, Investors & Families! Stunning opportunity on a premium 50 x 104 ft corner lot in one of Scarborough's most desirable neighbourhoods! This 4-bedroom home features a spacious loft-style primary bedroom with additional 3 Bedrooms on Main Level, bright living areas, a Renovated Kitchen and a 2-bedroom finished basement with a separate side entrance - ideal for extended family or potential rental income. A large Deck in the Backyard and a Huge 26 x 21 feet garage - perfect for workshop/storage/future development or even convert into a Garden Suite (buyer's to due their own due diligence). Surrounded by newly built custom homes and lot severance activity, this property offers exceptional future potential while being move-in ready today. Live, invest, build - endless possibilities in a thriving family-friendly pocket close to schools, parks, transit, and amenities. A rare find - don't miss this one! Ideal for families, investors, and builders looking for value and future opportunity. (id:61215)
1504 - 1 Jarvis Street
Hamilton, Ontario
Welcome to 1 Jarvis Condos, where modern city living meets ultimate convenience! This 2-bedroom, 2-bathroom penthouse level unit includes 1 underground parking space and 1 locker. Enjoy the peace of mind of a 24-hour concierge in this stylish downtown residence, just steps from shopping, dining, entertainment, and transit. With easy access to GO Transit, HSR bus routes, and major highways, commuting is seamless. Close to McMaster University and Mohawk College, this is a great option for students or professionals. Plus, enjoy nearby parks, trails, and the waterfront, offering the perfect blend of urban energy and natural beauty (id:61215)
10 Dopp Crescent
Brampton, Ontario
Lb For Easy Showing, Detached home located in the vales of the Humber, upper level features 4 bedrooms with 3 Full washrooms, Primary room with 6 pc ensuite & walk in closet. kitchen with Ceramic Floor. Main floor features Double Door Entry, Separate family room, Living & Dining combined, kitchen w/breakfast, walk out to backyard, powder room, and large window. Easy access to garage & side door. 2 Bedroom Legal Basement, Extended driveway, Separate walk-up basement entrance by builder. No sidewalk, Amazing location. (id:61215)
47 Divon Lane
Richmond Hill, Ontario
**Rare opportunity in the prestigious Sapphire of Bayview Hill! One of the largest freehold townhomes in the community, this luxury residence offers four spacious bedrooms, each with its own en-suite, providing privacy and comfort for family and guests. The open-concept main floor seamlessly connects the living room, dining area, family room, and custom-designed kitchen, featuring premium quartz countertops, a striking waterfall island, and high-end appliances ideal for entertaining and everyday living.A private, beautifully landscaped backyard creates a serene outdoor oasis, complemented by abundant natural light from oversized windows. Additional features include gleaming hardwood floors, a high-performance two-zone A/C & heating system, a double car garage, and generous storage space, blending elegance with modern convenience.Located in a family-friendly neighbourhood, this home is zoned for top-ranked Bayview Elementary and Bayview Secondary, with easy access to highways 404/407, the GO Station, YRT transit, shopping, dining, parks, and community amenities.This home stands apart from other listings, offering expansive living spaces, rare upgrades, and a private backyard oasis. Thoughtfully designed with premium finishes and a serene setting, it delivers a lifestyle of sophistication and comfort. Dont miss this rare opportunity to own one of the most generously sized and upgraded townhomes in Sapphire of Bayview Hill, combining luxury, privacy, and a prime Richmond Hill location. (id:61215)
59 Stevenson Street
Essa, Ontario
Welcome to 59 Stevenson Street - beautifully maintained offering style, comfort, and convenience in a family-friendly neighbourhood. This move-in ready 3-bed, 3-bath semi-detached home features gleaming hardwood floors, a bright open-concept main level with an eat-in kitchen and breakfast bar, inside-garage access, and a walk-out to a fully fenced backyard complete with a deck, gazebo, and shed with electrical installation ready for a hot tub or sauna - perfect for entertaining or relaxing. Upstairs, the spacious primary suite includes his-and-hers closets, while the professionally finished basement adds a large rec room, laundry, and a 3-piece bath for added versatility. Set on a generous 29.5 114.8 ft lot, this home offers parking for three vehicles and is ideally located close to schools, shopping, parks, and CFB Borden, with easy access to Barrie for commuters. Priced at 599,000, this property delivers exceptional value and move-in-ready quality - a perfect blend of suburban comfort and modern living. Don't miss the chance to call this beautiful Angus home your own! (id:61215)

